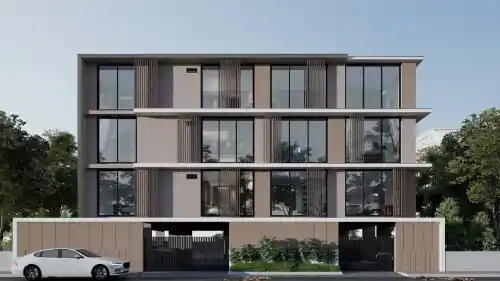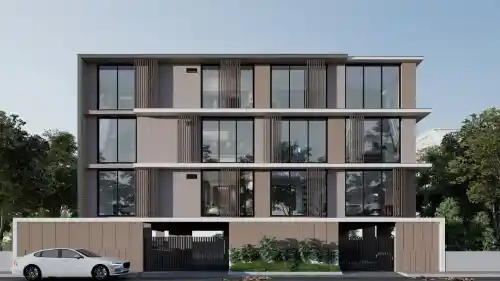Casagrand Promenade
Yelahanka, Bangalore















Casagrand Wesley, designed by Casagrand Builder Private Limited, located at Arumbakkam, Chennai, offers a stylish mix of comfort, privacy, and city convenience. This boutique community, with only 12 units with 3 BHK apartments, measuring between 1727 sq ft to 1856 sq ft., represents true family living for families who want a large private residence that doesn't compromise on connectivity. The project is strategically designed and built in a Ground+3 to ensure low-density living and community living. Each unit has been meticulously designed from the ground up to maximize space. The interiors achieve the ideal balance of functionality and contemporary design to produce a stylish and comfortable everyday living experience. Essential amenities have also been well considered, including car parking, rainwater harvesting, as well as round-the-clock security, and are of extremely high quality, and add great lifestyle value to a refreshing gated enclave to ensure safety with sustainability. When you consider Casagrand Wesley in Arumbakkam, it's a family lifestyle enhancement. Don't miss out on scheduling your site visit!
STRUCTURE
Structural System: RCC pile foundation and framed structure
Masonry: 200 mm solid block for external walls & 100 mm solid block for internal walls
Floor-to-Floor Height (Incl. Slab): Will be maintained at 3000 mm
WALL FINISH
Internal Walls: Finished with 2 coats of putty, 1 coat of primer & 2 coats of premium emulsion.
Ceiling: Finished with 2 coats of putty, 1 coat of primer & 2 coats of premium emulsion.
Exterior Walls: Exterior faces of the building finished with 1 coat of primer with texture & 2 coats of exterior emulsion (Apex Ultima paint), and color as per architect’s design.
Bathroom: Glazed/matte ceramic wall tiles of size 1200x600 mm or 600x300 mm for a height of 2550 mm & above. The false ceiling will be finished with a coat of primer with paint.
Kitchen: Glazed/matte ceramic wall tiles of size 600x600 mm or engineered marble/quartz for a height of 600 mm above the countertop finished level.
Bathroom Ceiling: Grid-type false ceiling.
FLOOR FINISH WITH SKIRTING
Foyer, Living, Dining: Italian marble flooring
All Bedrooms & Kitchen: Vitrified tiles
Bathroom: Anti-skid ceramic tiles of size 600x600 mm
Shower Area: Flamed granite finish (only in master bedroom)
Balcony: Anti-skid vitrified tiles of size 900x900 mm
KITCHEN & DINING
Kitchen: Platform will be finished with engineered marble/quartz slab, 650 mm wide at a height of 850 mm from the finished floor level
Electrical Point: For chimney, HOB, water purifier, dishwasher & washing machine
CP Fitting: Premium range of DURAVIT / TOTO / GROHE / Kohler or equivalent
Sink: Double bowl SS sink with accessories and pull-out sink faucet will be provided
Dining: Counter mount wash basin wherever applicable
BALCONY
Handrail: MS/glass handrail as per architect’s design
BATHROOMS
Sanitary Fixture: Premium range of Kohler / TOTO or equivalent
CP Fittings: Premium range of Kohler / TOTO or equivalent
Attached Bathroom: Fully accessorized bathroom with wall-mounted WC, cistern, health faucet, single-lever diverter, rain shower with hand shower, 2’ long designer grating, glass shower partition with door, counter mount wash basin
Common Bathroom: Fully accessorized bathroom with wall-mounted WC, cistern, health faucet, single diverter, overhead shower, square designer grating, glass shower partition, and counter mount wash basin
JOINERY
Main Door: Wide and fancy main door of size 1200x2400 mm of engineered wood frame with veneer finish, architrave with top/side panels, Hafele or equivalent lock, tower bolts, safety latch, magnetic catcher, door closer and door viewer
Bedroom Doors: Good quality door frame with double-side laminated shutter of size 900x2400 mm. Ironmongery like Yale / Hafele or equivalent lock with designer door handle, tower bolt, magnetic catcher
Bathroom Doors: Good quality door frame with double-side laminated shutter of size 750x2400 mm. Ironmongery includes one side coin & thumb-turn lock with designer door handle of Yale / Hafele or equivalent (without key), door bush, and tower bolt
Terrace Doors: Good quality door frame with FRP shutter and frame of size 900x2400 mm with paint finish
OPENINGS
Windows & Balcony: All the windows and balcony sills will be finished with granite coping
Windows: Aluminum sliding window with provision for mosquito mesh door will be provided (wherever applicable)
French Doors: Aluminum frame and door with toughened glass
Ventilator: Aluminum frame, fixed or openable shutter for ODU access (wherever applicable)
ELECTRICAL POINTS
Power Supply: 3-phase power supply connection
Safety Device: MCB & ELCB (Earth Leakage Circuit Breaker)
Switch & Sockets: Modular box & designer modular switches & sockets of Legrand / Honeywell / Schindler / equivalent will be provided
Wires: Fire-retardant low smoke (FRLS) copper wire of a quality IS brand (Polycab or equivalent) will be provided
Mobile Charging Dock: Mobile charging dock provided in living room and in any one bedroom
Video Doorbell: Provided at the entrance – Main door
5 Amp Weatherproof Socket: Point provided in the balconies at recommended locations
Foot Lamp: Foot lamp in all bedrooms
TV: Point in living & master bedroom and provision in other bedrooms
Telephone: Point in living & in any one bedroom
Data: Point in living & in any one bedroom
Split-Air Conditioner: Points will be given in the living/dining and all other bedrooms
Exhaust Fan: Point will be given in all bathrooms with exhaust fan
Geyser: Points will be provided in all bathrooms
Back-up: 100% power backup with DG
USB Point: Living & all bedrooms
SPECIFICATIONS COMMON TO BUILDING COMPLEX
COMMON FEATURES
Lift: Elevators of 8-passenger automatic lifts will be provided
Back-up: 100% power backup for lift & common area lights
Name Board: Apartment owner's name will be provided on the ground floor
Lift Fascia: Granite / engineered marble cladding at all levels
Lobby: Granite flooring at all levels
Corridor: Granite flooring with leather finish at all levels
Staircase Floor: Granite flooring at all levels
Staircase Handrail: MS handrail with enamel paint finish on all floors
Terrace Floor: Pressed tile flooring
Overhead Tank: Steel ladder will be provided
OUTDOOR FEATURES
Water Storage: Centralized UG sump
Rainwater Harvesting: Rainwater harvesting at site
Safety: CCTV surveillance cameras will be provided all around the building at pivotal locations on the ground level
Security Room: Security room will be provided at the entrance/exit with MS gate as per design
Compound Wall: Site perimeter fenced by compound wall with entry gates for a height of 1800 mm as per design intent
Landscape: Suitable landscape at appropriate places in the project as per design intent
Driveway: Convex mirror paver block / equivalent flooring with a demarcated driveway as per landscape design intent
External Driveway Flooring: Interlocking paver block / equivalent flooring with a demarcated driveway as per landscape design intent
Explore exclusive new launch projects of Casagrand Builder Private Limited’s find Apartments, Villas or Plots property for sale at Chennai. Grab the Early-bird launch offers, flexible payment plan, high-end amenities at prime locations in Chennai.
Rs. 250 L
Rs. 250 L
Rs. 60,190
Rs. 9,55,989
Principal + Interest
Rs. 50,55,989

