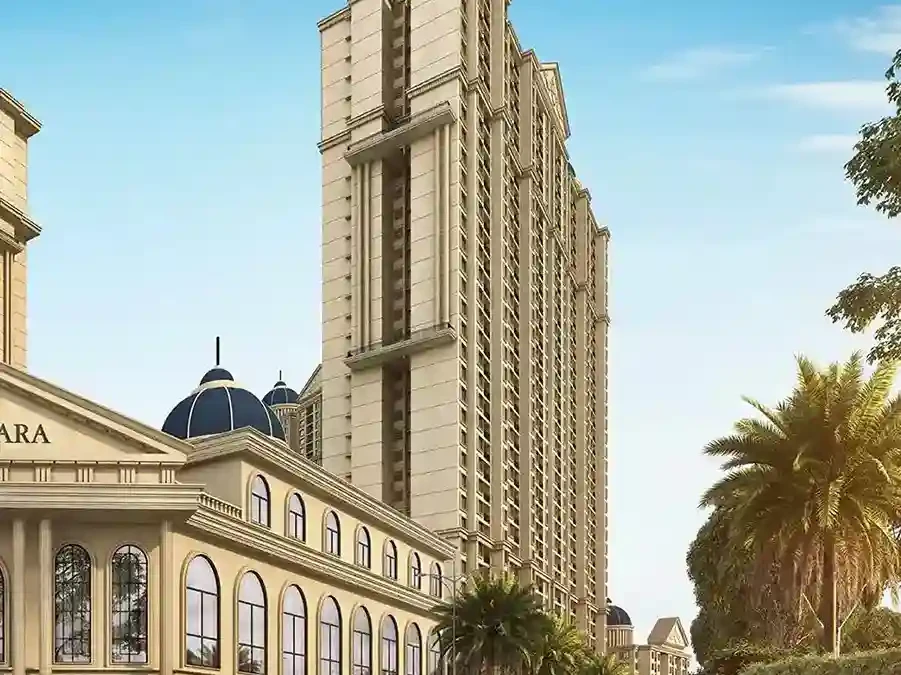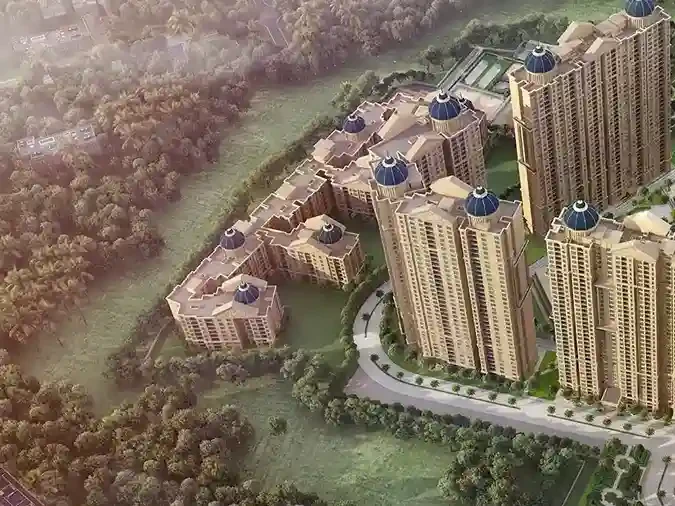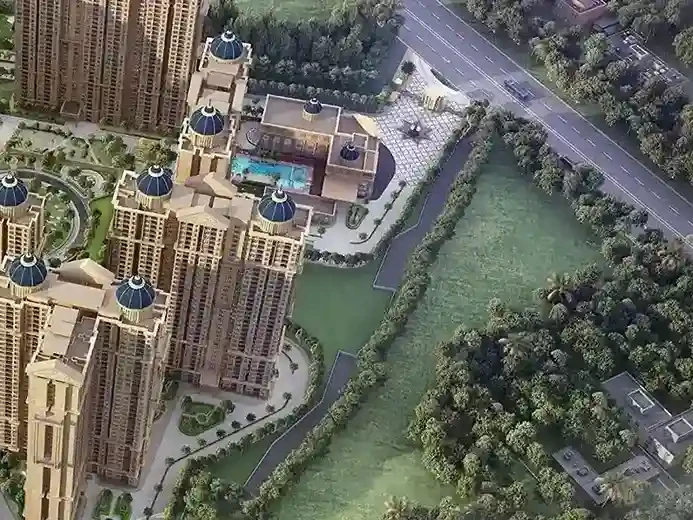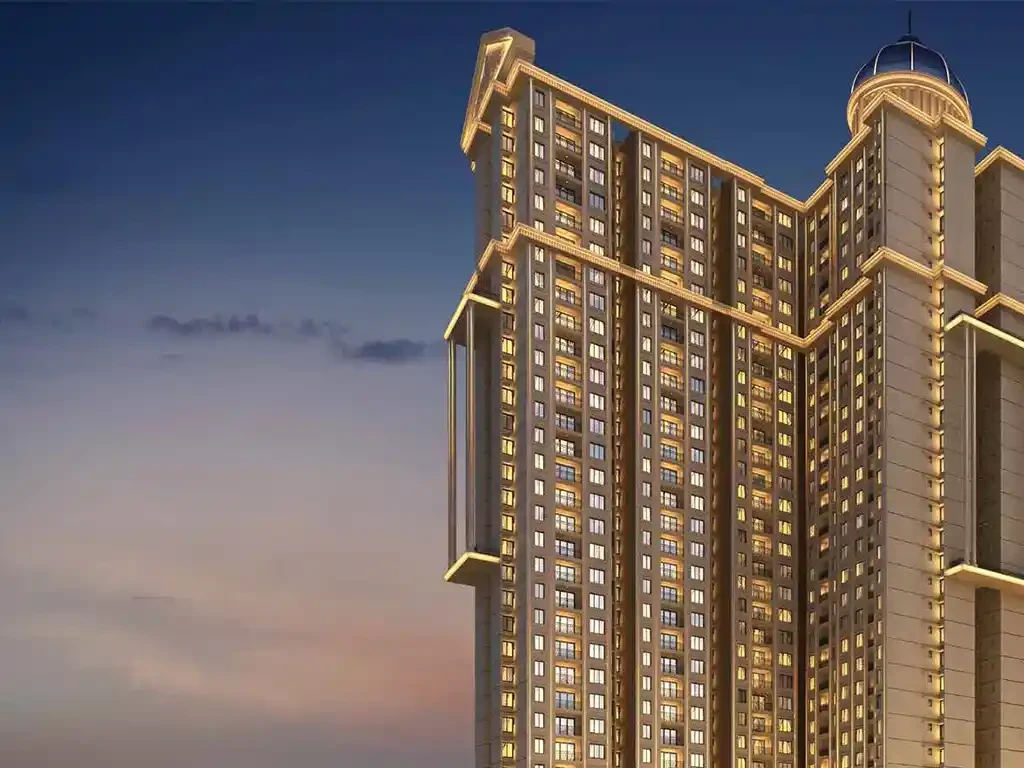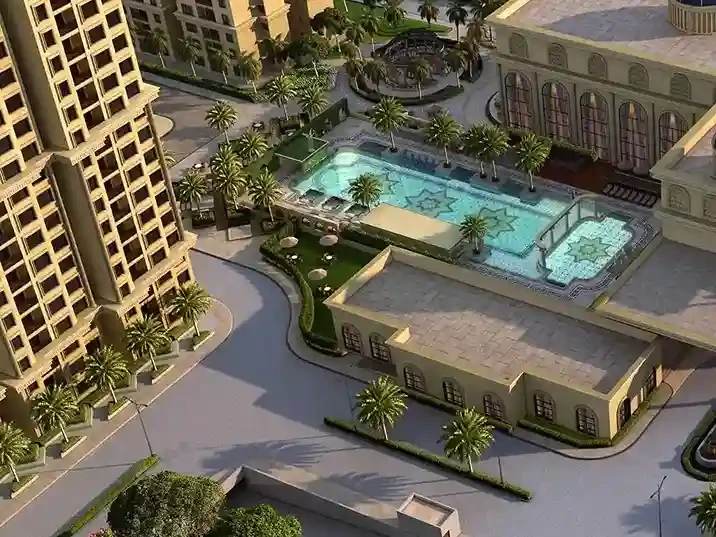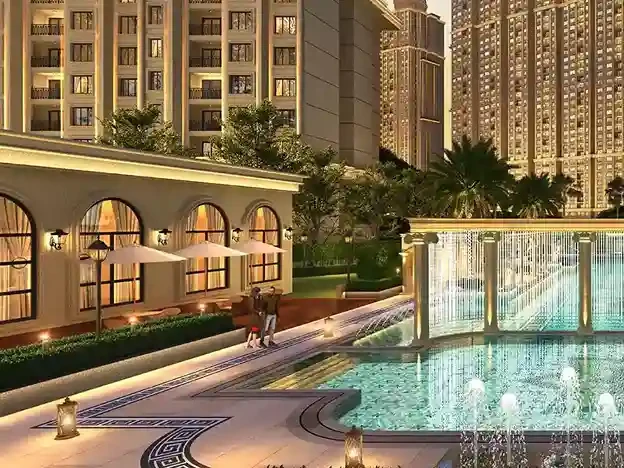Casagrand Promenade
Yelahanka, Bangalore













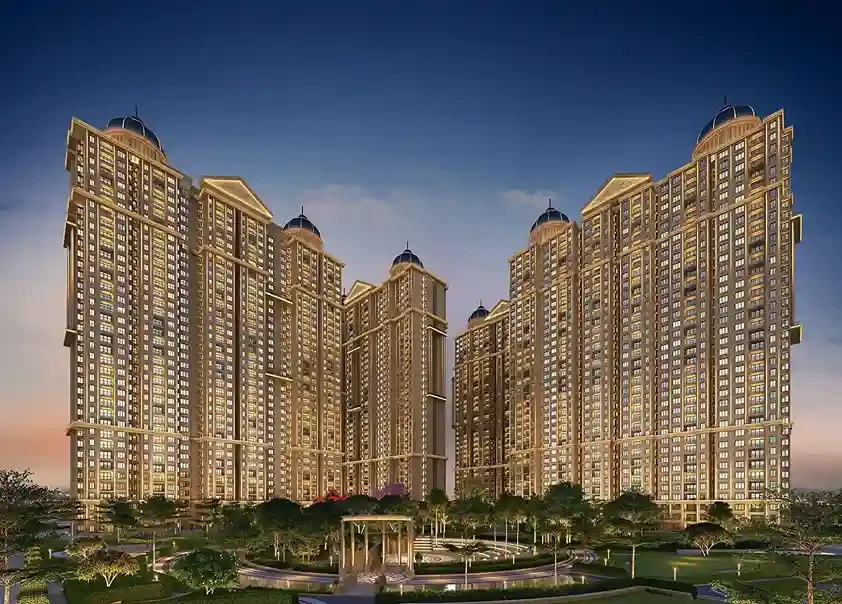
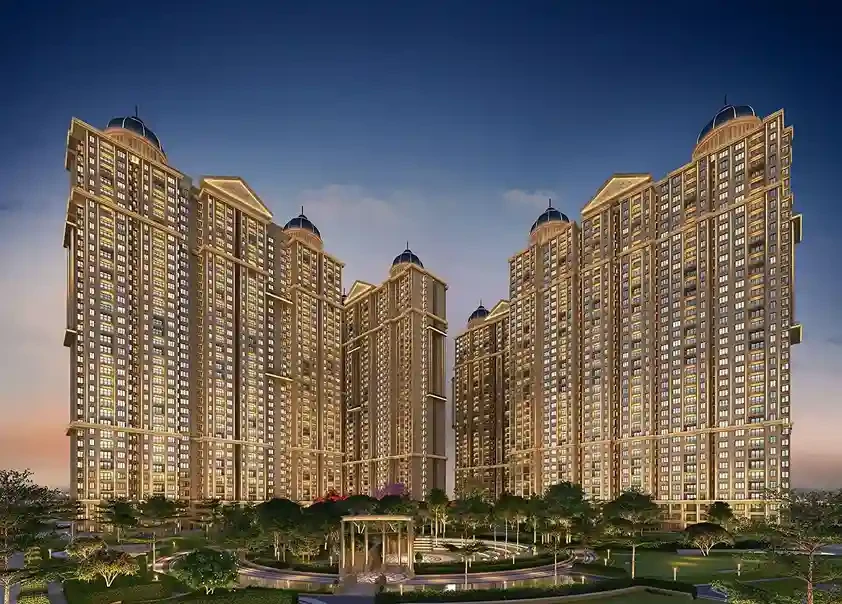
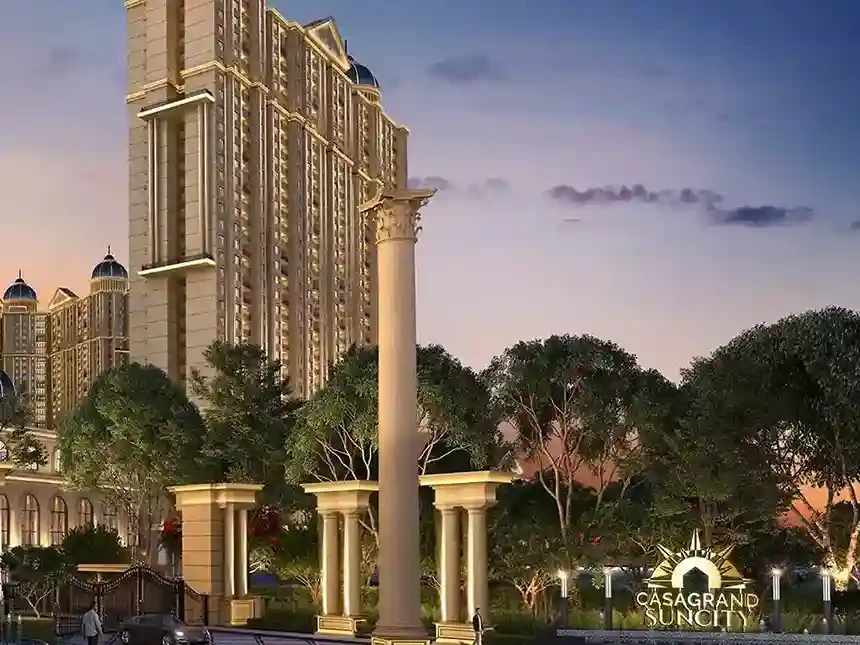
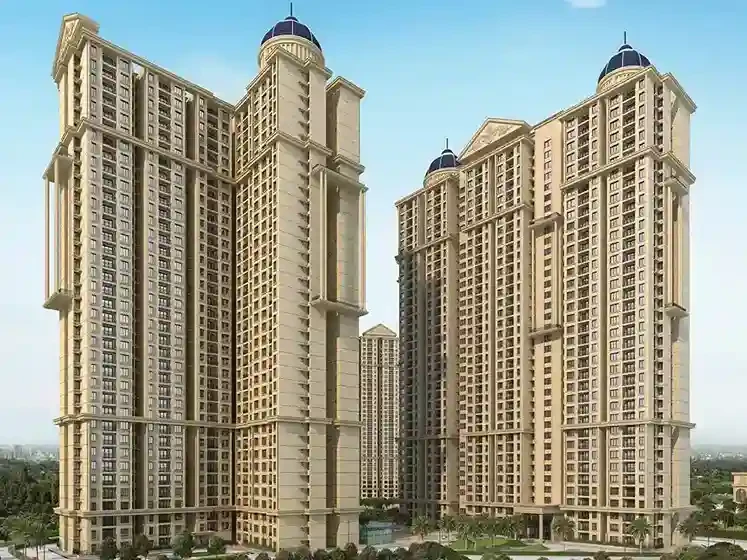
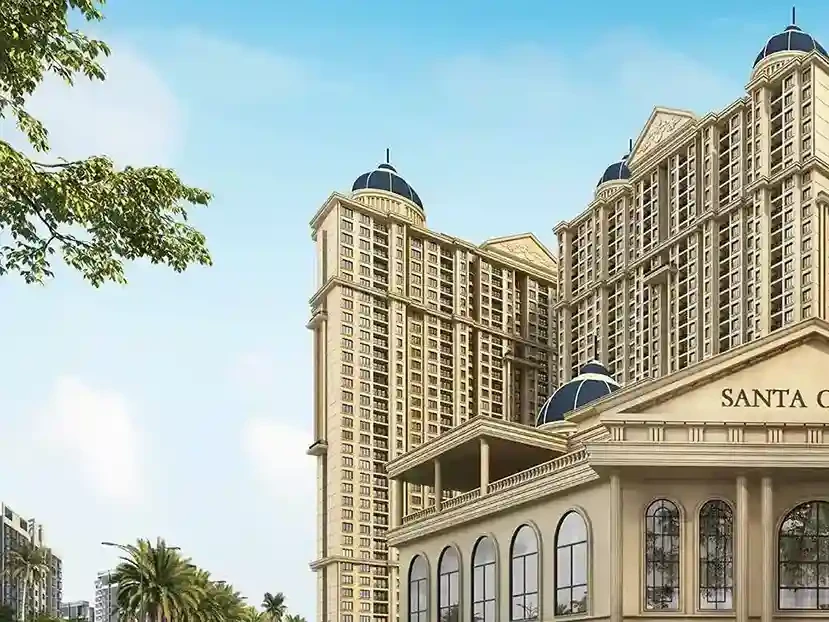
THE LIFE THAT YOU WILL GET HERE, YOU WILL NOT GET ANYWHERE ELSE!
The first-ever township of Casagrand brings together a never-before-living experience with state-of-the-art amenities and features. These thoughtfully designed homes will bring luxury to every doorstep. This beautifully crafted Roman-style community is truly an architectural marvel with a resort-like ambience. The township hosts an International school, an entertainment/shopping mall and a clinic, keeping in mind every convenience that could be brought closer to you. Presenting a world where everything you’ve ever wanted in a home becomes a reality.
CASAGRAND’S FIRST EVER TOWNSHIP OF 40-ACRE IN A PRESTIGIOUS ROMAN-THEMED RESIDENTIAL COMMUNITY
Finely crafted 590 Roman-themed apartments for Phase II across an expanse of 7 acres.
The township has 30 acres of grand open space and a 4.5-acre tropical forest, and a circular amphitheatre.
The township offers 185+ world-class amenities with 3 colossal swimming pools (31500 sft.) with 5700 sft. exclusive semi-Olympic-sized indoor swimming Pool.
One of a kind amenities such as shia-salt spa, sky cinema, human yoyo, hydrotherapy, aerial yoga and many more.
100% Vaastu-compliant homes with zero dead space.
1. Structure Structural System: RCC wall structure designed for seismic compliance (Zone 3). Floor-to-Floor Height (incl. slab): 3150 mm. 2. Wall Finish Internal Walls: 2 coats of putty, 1 coat of primer, & 2 coats of premium emulsion paint. Ceiling: 2 coats of putty, 1 coat of primer, & 2 coats of tractor emulsion paint. Exterior Walls: 1 coat of primer & 2 coats of exterior emulsion paint as per architect's design. Bathroom 1: matte ceramic tiles (600x1200mm) up to 2500mm height, false ceiling with primer & emulsion paint. Bathroom 2: glossy ceramic tiles (600x1200mm) up to 2500mm height, false ceiling with primer & emulsion paint. Kitchen: glossy vitrified dado tiles (600x600mm) up to 600mm above the countertop. Toilet Ceiling: Grid-type false ceiling. 3. Floor Finish with Skirting Foyer, Living, Dining, Kitchen: Glazed vitrified tiles (600x1200mm). Internal Passage & Bedrooms: Anti-skid matte finish ceramic tiles (600x600mm). All Bathrooms: Anti-skid matte finish ceramic tiles (600x600mm). Balcony: Wooden deck finish tiles (200x1200mm). Private Open Terrace (if applicable): Wooden deck finish tiles (200x1200mm). 4. Kitchen / Utility & Dining Kitchen Platform: Granite slab (600mm width), height of 850mm from finished floor level. CP fittings: American Standard or equivalent. Electrical Points: For chimney & water purifier. Kitchen Sink: Single-bowl SS sink with drainboard and pull-out faucet. Utility Sink: Single-bowl SS sink with swivel tap (where applicable). Dining: Semi-counter-mount wash basin (wherever applicable). 5. Balcony Handrail: MS handrail as per architect’s design. Cloth Drying Hanger: 1800mm length ceiling mount cloth drying hanger. 6. Bathrooms Sanitary Fixtures: American Standard or equivalent. CP fittings: American Standard or equivalent. Bathroom 1: Wall-mounted WC with cistern, health faucet, single lever diverter, rain shower column, semi-recessed wash basin, trench designer grating, fixed glass partition. Bathroom 2: Wall-mounted WC with cistern, health faucet, single lever diverter, shower head, semi-recessed wash basin, square designer grating, fixed glass partition (where applicable). 7. Joinery Main Door: Full jamb wooden architrave, double-side veneer finish door (1200x2400mm). Ironmongery: Digital lock system (Yale or equivalent), designer door closure, tower bolts, door viewer, safety latch, magnetic catcher. Bedroom Doors: Full jamb wooden architrave, double-sided laminated finish shutter (1000x2400mm). Ironmongery: Yale/Dorset lock, designer door handle, magnetic catcher, tower bolt. Bathroom Doors: Full jamb wooden architrave, double-sided laminated finish shutter (800x2400mm). Ironmongery: one-side coin thumb turn lock (Yale/Dorset), designer door handle, door bush, tower bolt. Terrace Doors: Good quality door frame with FRP shutters (750x2100mm), paint finish. Ironmongery: thumb turn lock (Yale/Dorset), door bush, tower bolt, door closer. 8. Windows & Ventilators Windows: powder-coated aluminum sliding windows with see-through toughened glass, MS railing (where applicable). Treatment with granite. French Doors: powder-coated aluminum doors with toughened glass. Ventilators: UPVC frame with fixed frost glass/openable shutter for ODU access (where applicable). Soffit and sill treatment with granite. 9. Electrical Points Power Supply: 3-phase power connection. Safety Device: MCB & RCCB (Residual Current Circuit Breaker). Switches & Sockets: Modular box, Schneider or equivalent. Wiring: Fire Retardant Low Smoke (FRLS) copper wire (Polycab or equivalent). Outdoor 5A socket: provided in living balconies. Footlamps: Provided in all bedrooms. Fan Point: Provided in the kitchen. TV Point: Living & one bedroom (provision in other bedrooms). Data Point: Living & one bedroom. Split AC Points: Provided in living/dining & all bedrooms. Exhaust Fan Point: Provided in all bathrooms. Geyser Point: Provided in all bathrooms. Backup Power: 2BHK-400W, 3BHK-500W. 10. Common Building Features Lift: 16-passenger automatic elevators with MS finish. Power Backup: 100% backup for clubhouse, lifts, WTP, STP & selected common area lighting. Name Board: Apartment owner name displayed on the ground floor. Lift Fascia: Granite/marble cladding at all levels. Lift Lobby: granite/marble flooring in basements & ground floor, tile flooring on other levels. Corridor Flooring: Tiles (800x1600mm) at all floors. Corridor Wall Dado: Wall tiles (800x1600mm) up to false ceiling height. Staircase Flooring: Granite at all levels. Staircase Handrail: MS handrail with enamel paint finish. Terrace Flooring: Cooling tile flooring. 11. Outdoor Features Water Storage: Centralized UG sump with WTP (as per water test report). Rainwater Harvesting: Dedicated rainwater harvesting site. STP: centralized sewage treatment plant. Security: CCTV surveillance at pivotal ground-level locations. Walkways: Well-defined walkways as per landscape design. Security Booth: Provided at entrance/exit, integrated with MY GATE app. Compound Wall: 1800mm high perimeter wall with entry gates & featured compound wall as per design. Landscaping: suitable greenery at designated areas. Driveway: Convex mirror for safe turning. External Driveway: Interlocking paver blocks or equivalent flooring as per landscape design. Granite/cobblestone finish at the entrance driveway and block lobby entrances.
Explore exclusive new launch projects of Casagrand Builder Private Limited’s find Apartments, Villas or Plots property for sale at Chennai. Grab the Early-bird launch offers, flexible payment plan, high-end amenities at prime locations in Chennai.
Rs. 144 L
Rs. 144 L
Rs. 60,190
Rs. 9,55,989
Principal + Interest
Rs. 50,55,989





