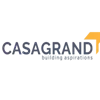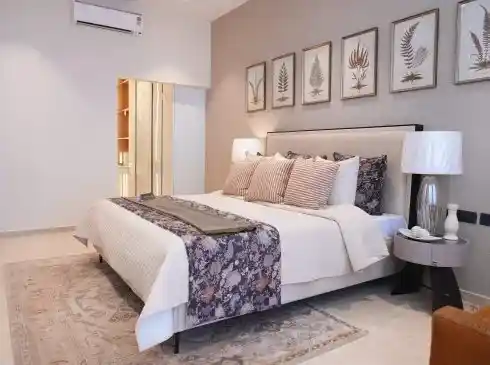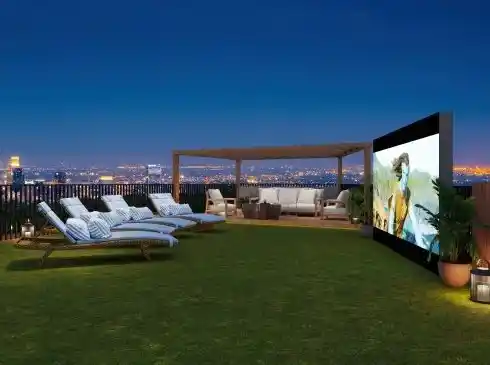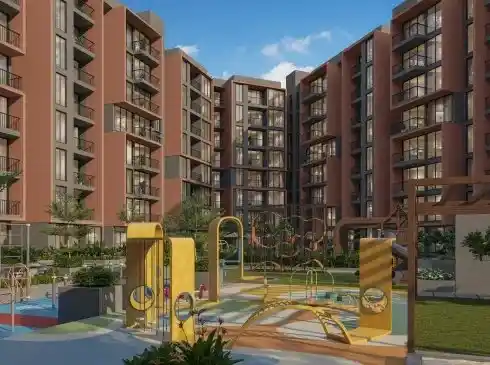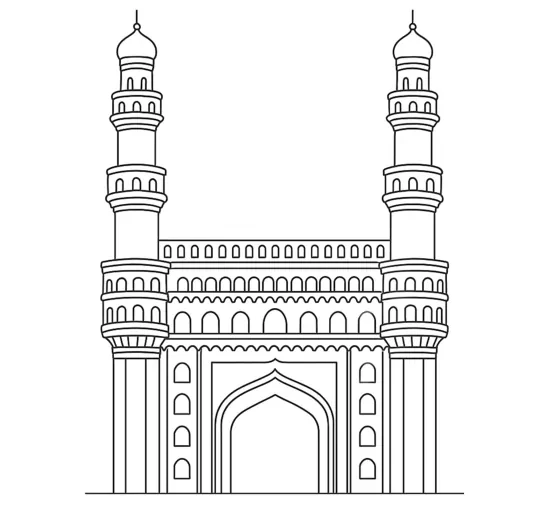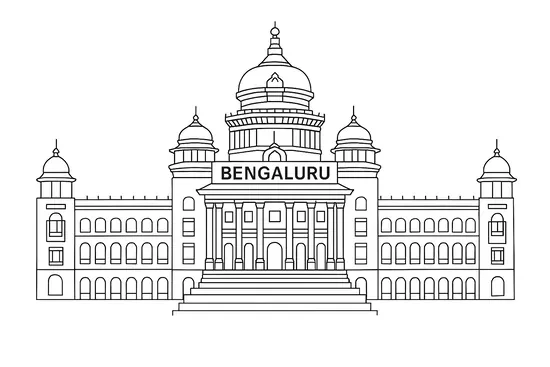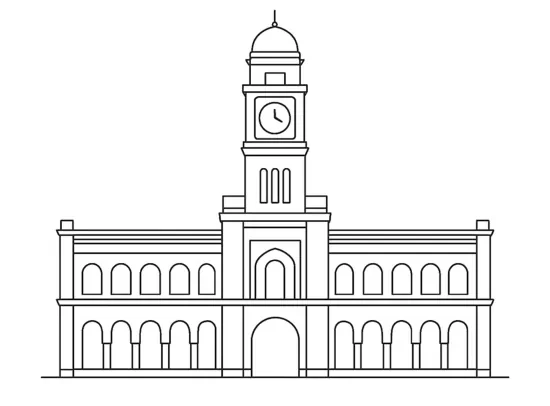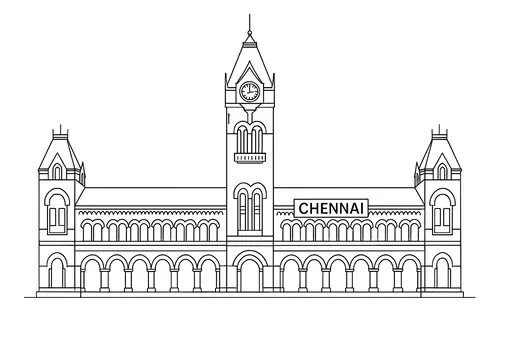Project Offer :
Highlights of Casagrand Promenade Yelahanka !
Overview of Casagrand Promenade in Yelahanka, Bangalore

Apartments

Yelahanka, Bangalore

223 Units

Rs.1.49 Cr - 2.11 Cr

Rs.7649 Per Sq.Ft

2, 3, 4 BHK

3.89 Acres

New Launch

17/01/2029

1852 - 2670 Sq.Ft

1

7

KA/PR/070525/007719
Gallery of Casagrand Promenade
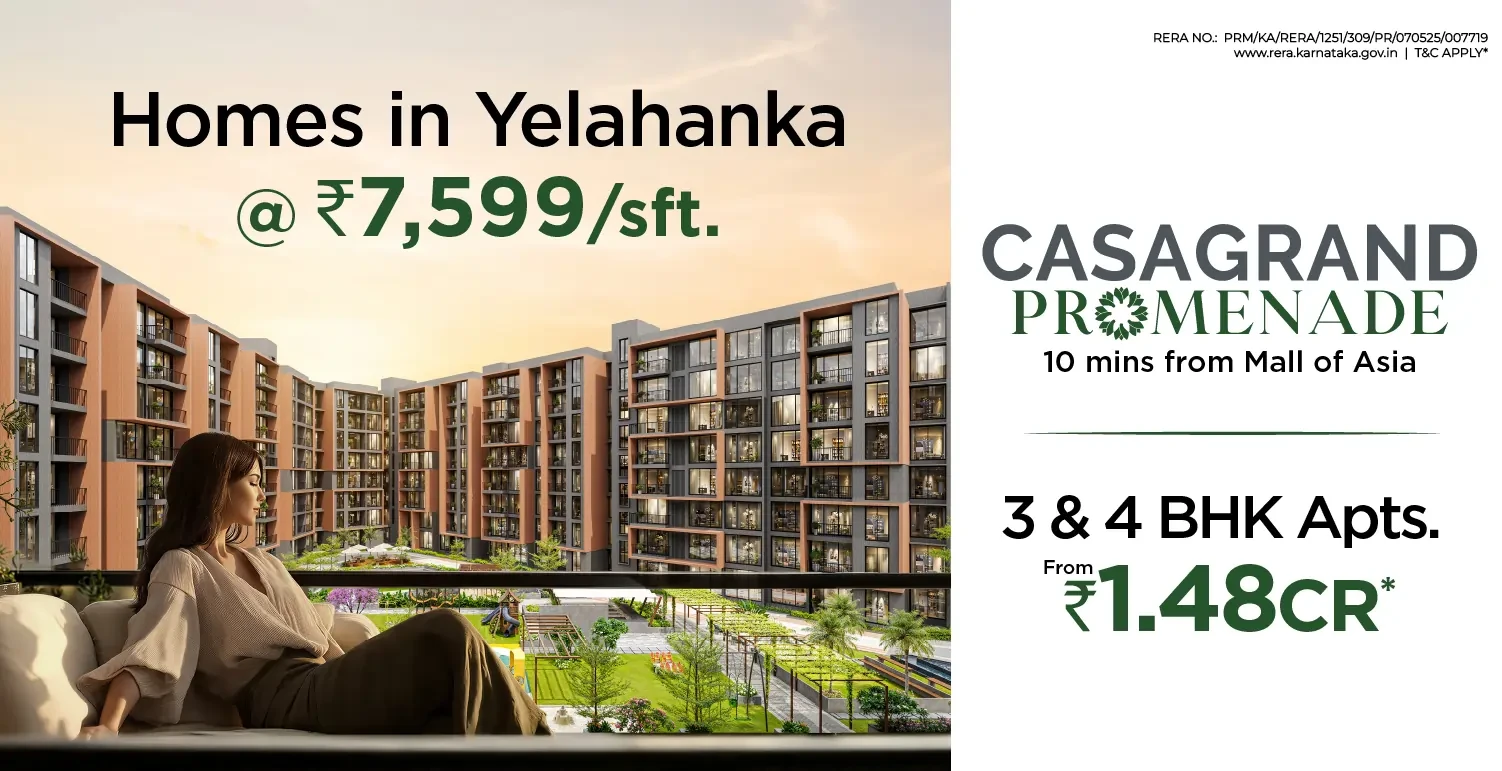
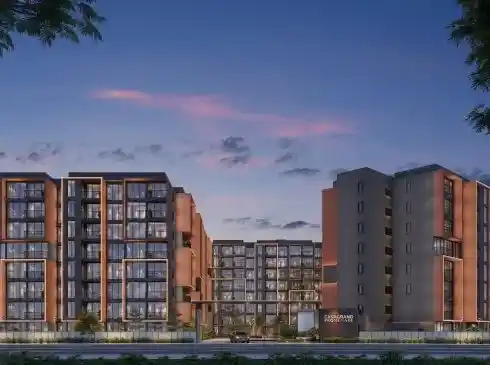
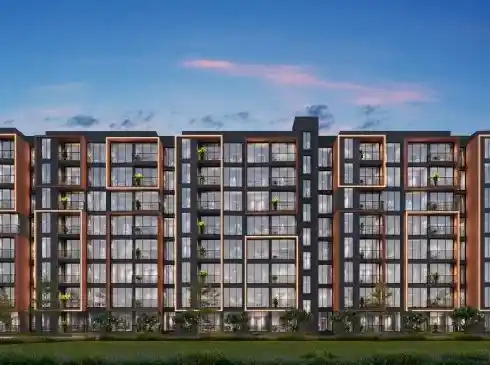
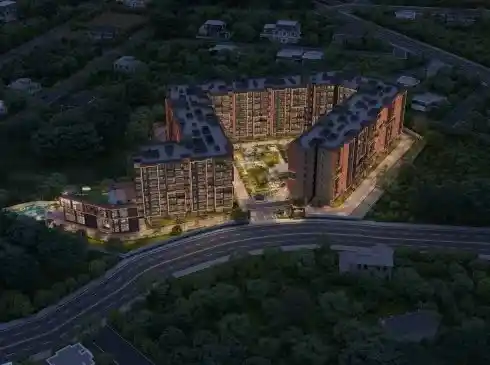
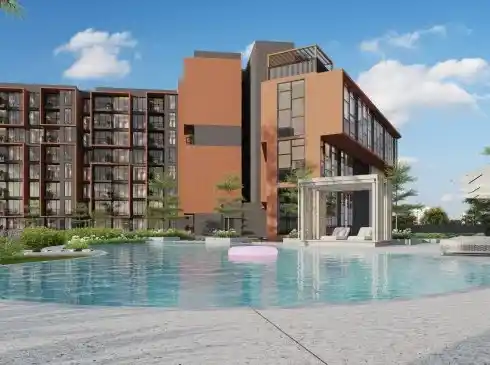
About Casagrand Promenade
About Casagrand Promenade – Elegant Living in Yelahanka
Step into Casagrand Promenade, a premium residential community in Yelahanka that combines luxury, comfort, and a harmonious connection with nature. Designed for families who appreciate the finer things in life, this project offers apartments in Yelahanka that are more than just homes—they are sanctuaries where every day feels refreshing and every evening welcomes you with peace and elegance.
For those searching for a flat for sale in Yelahanka, Casagrand Promenade presents an exceptional opportunity to experience a modern lifestyle in a serene, green environment.
Premium Homes Designed for Comfort
Spread across a 3.89-acre campus, Casagrand Promenade features 223 meticulously crafted 2, 3, and 4 BHK residences. Each apartment is designed with dual balconies, full-height French doors, and 8-feet-high windows to ensure abundant natural light and ventilation. The homes are Vaastu-compliant, providing functional layouts with no wasted space while offering maximum privacy and comfort.
With 66% of the area dedicated to open spaces, including a 33,000 sq. ft. central courtyard and 2.6 acres of landscaped greens, residents enjoy a peaceful environment where children can play freely and families can relax in harmony with nature.
Lifestyle & Recreation at Its Best
Casagrand Promenade is a community that encourages a lifestyle full of leisure, fitness, and social interactions. Key amenities include:
•13,000 sq. ft. clubhouse for indoor activities and events
•3,400 sq. ft. swimming pool with pool deck for relaxation
•Jogging and cycling tracks, outdoor gyms, and multipurpose courts
•Dedicated children’s play areas and landscaped gardens
•100% vehicle-free zones ensuring safety and peace of mind
Every feature is designed to make life at Casagrand Promenade enjoyable, secure, and vibrant.
Why Choose Casagrand Promenade?
•Spacious 2, 3, and 4 BHK apartments in Yelahanka
•Dual balconies, high windows, and airy, light-filled layouts
•66% open landscaped areas with courtyards and play zones
•65+ modern amenities including clubhouse, swimming pool, and sports facilities
•100% vehicle-free, safe, and family-friendly community
•Vaastu-compliant homes for optimal harmony and living comfort
Casagrand Promenade is not just a home—it’s a lifestyle destination where families can thrive, create memories, and enjoy the perfect blend of luxury and nature.
Casagrand Promenade Price and Floor Plan
Locations Advantages of Casagrand Promenade
- Carewell Hospital - 1.9KM
- Sambhram Institute of Technology - 1.8KM
- National Highway 44 - 6.1KM
- The Galleria Mall - 5.4KM
- Yelahanka Railway station - 6.7KM
Casagrand Promenade Amenities
-
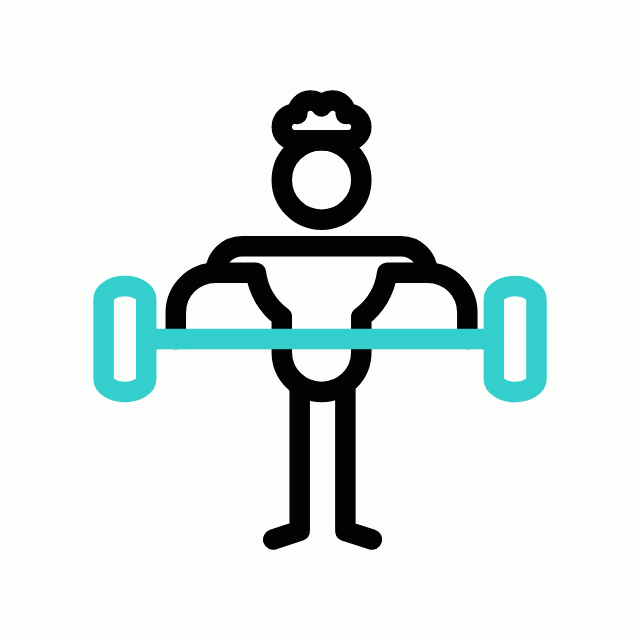 Gym
Gym
-
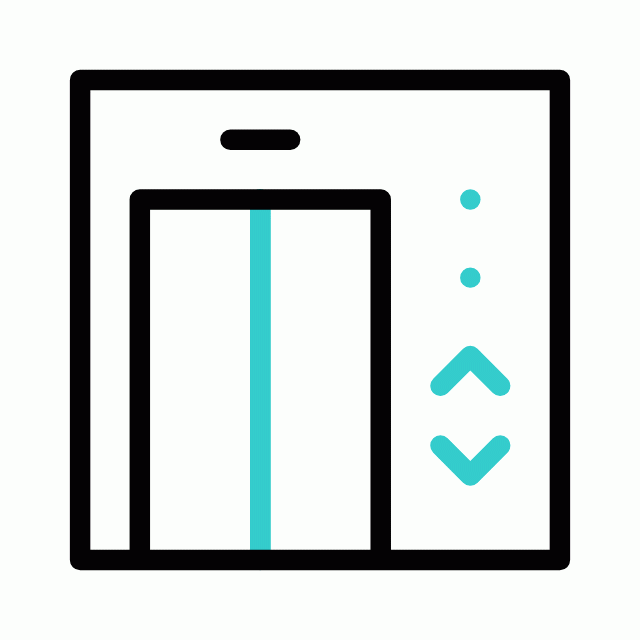 Elavator
Elavator
-
 Security Guard
Security Guard
-
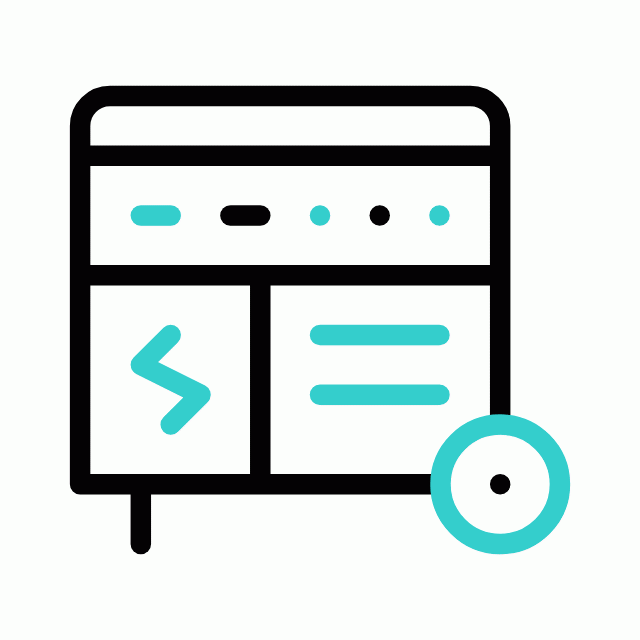 Generator
Generator
-
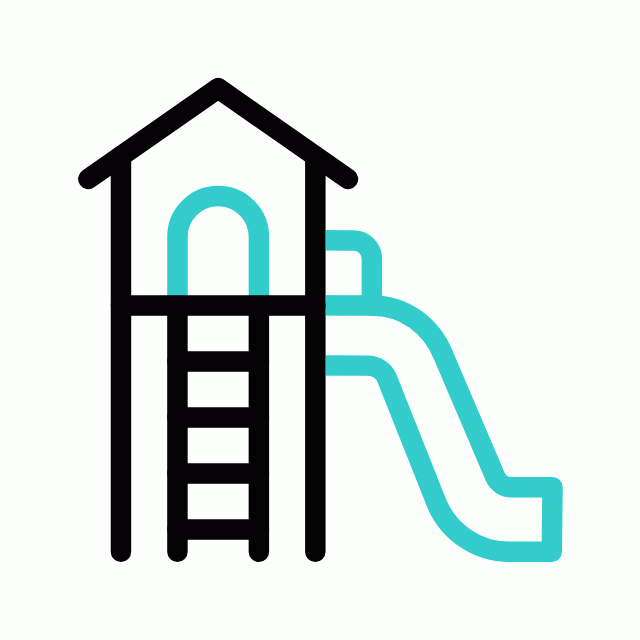 Kids Play Area
Kids Play Area
-
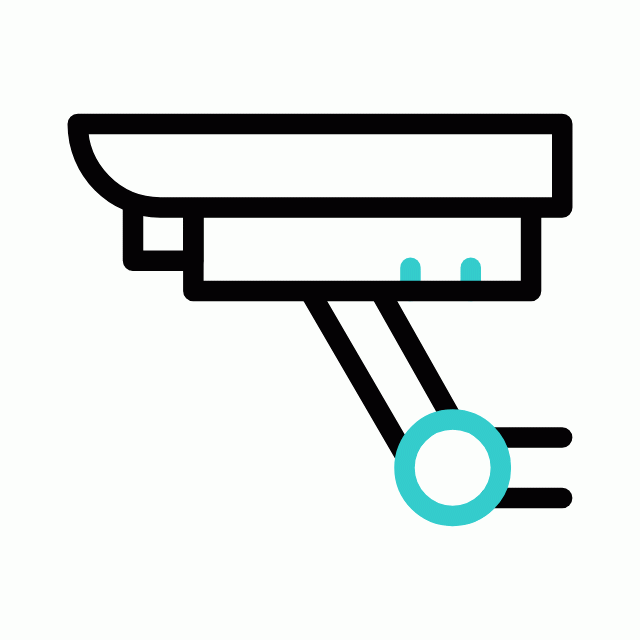 CCTV Camera
CCTV Camera
-
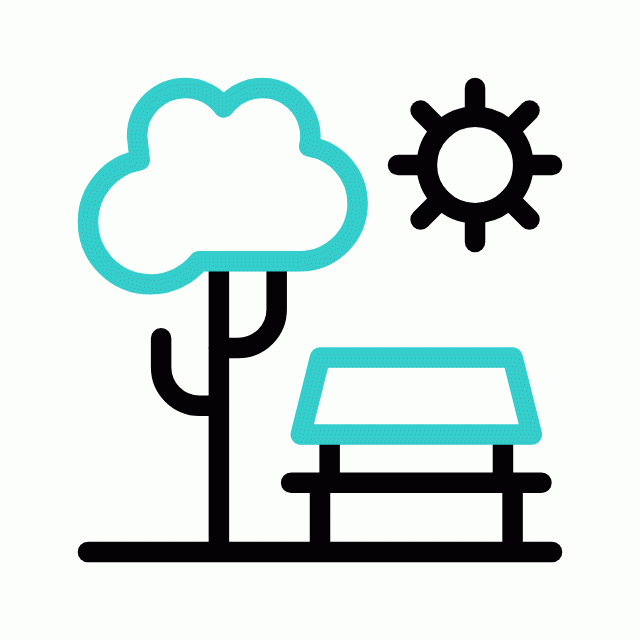 Liesure Area
Liesure Area
-
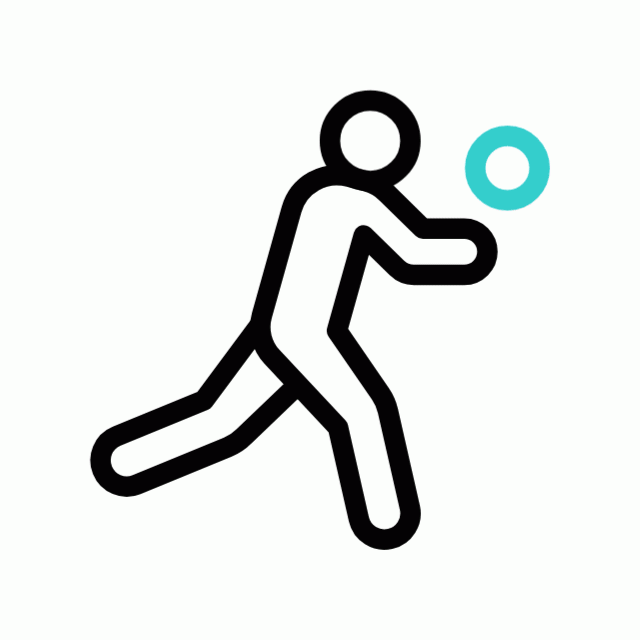 Volley Ball
Volley Ball
-
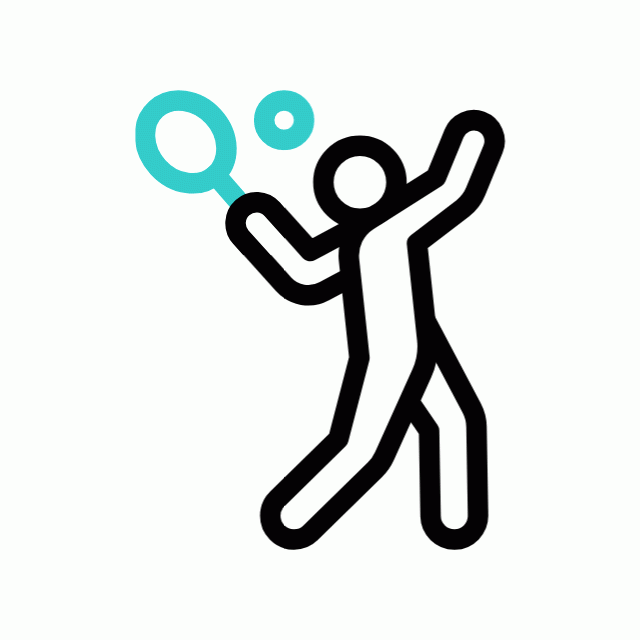 Tennis Court
Tennis Court
-
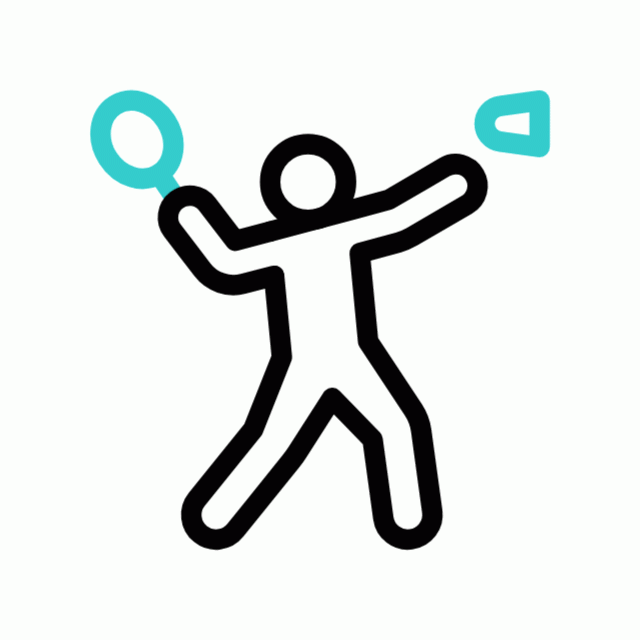 Badminton Court
Badminton Court
-
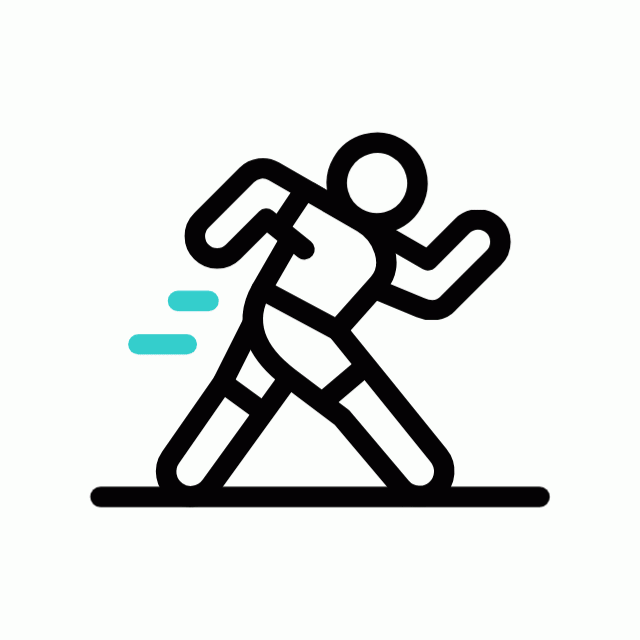 Jogging Track
Jogging Track
-
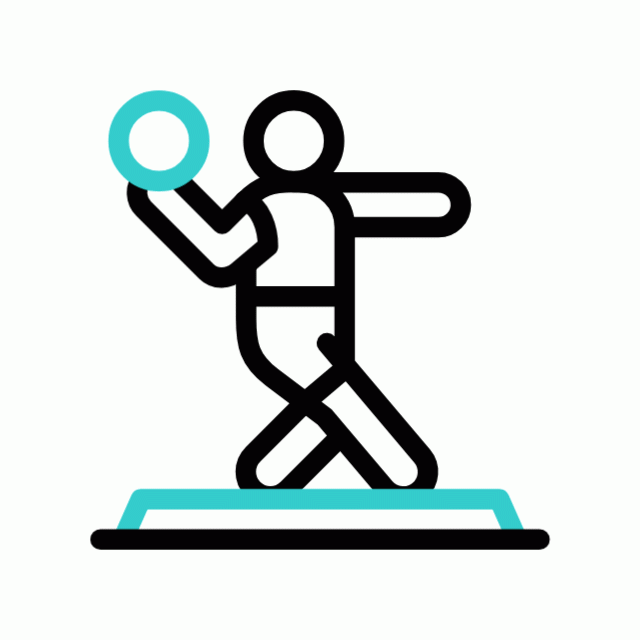 Shot Put
Shot Put
-
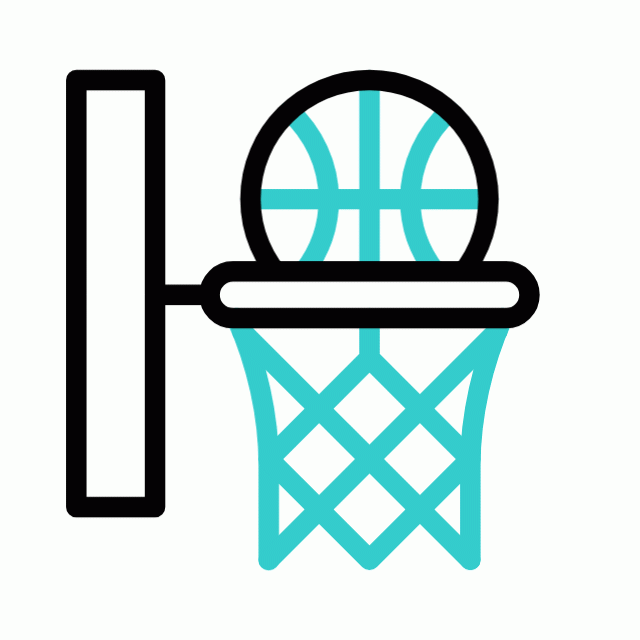 Basket Ball Court
Basket Ball Court
-
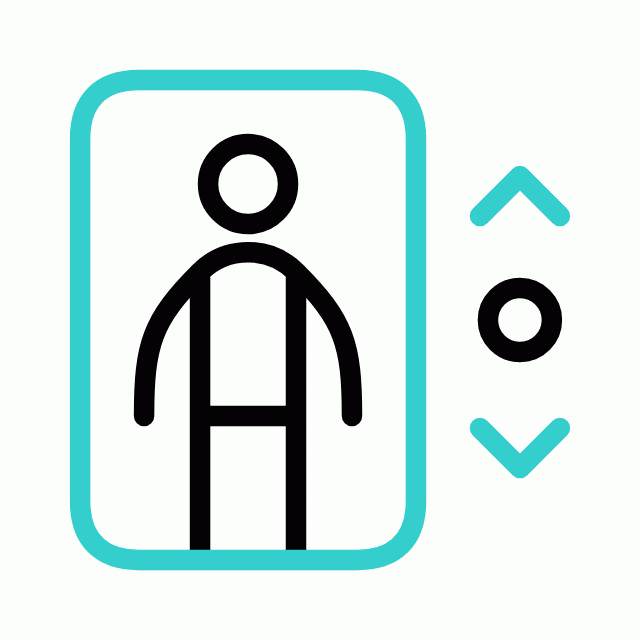 Lift
Lift
-
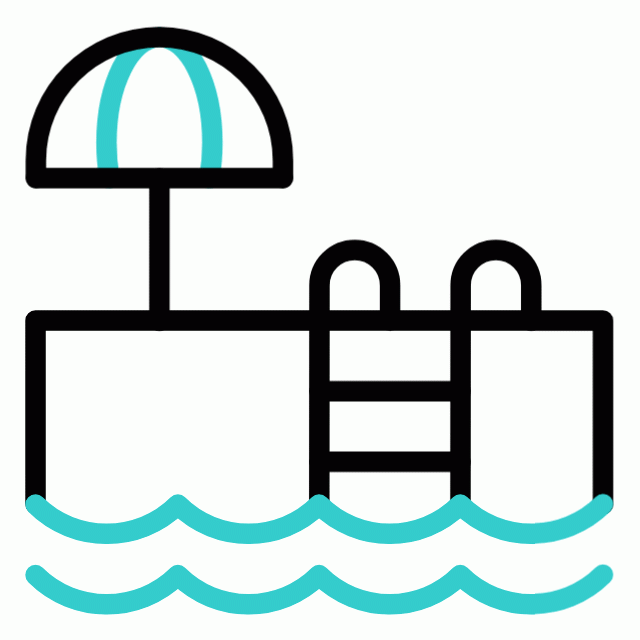 Kids Swimming Pool
Kids Swimming Pool
-
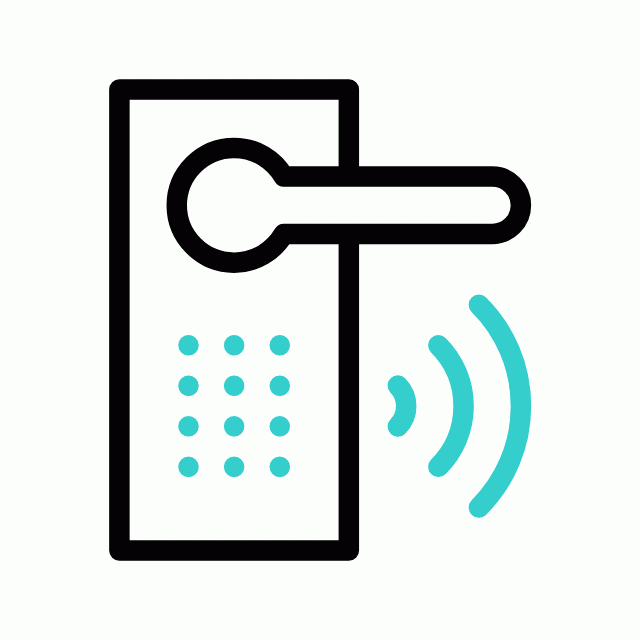 Door Smart Look
Door Smart Look
-
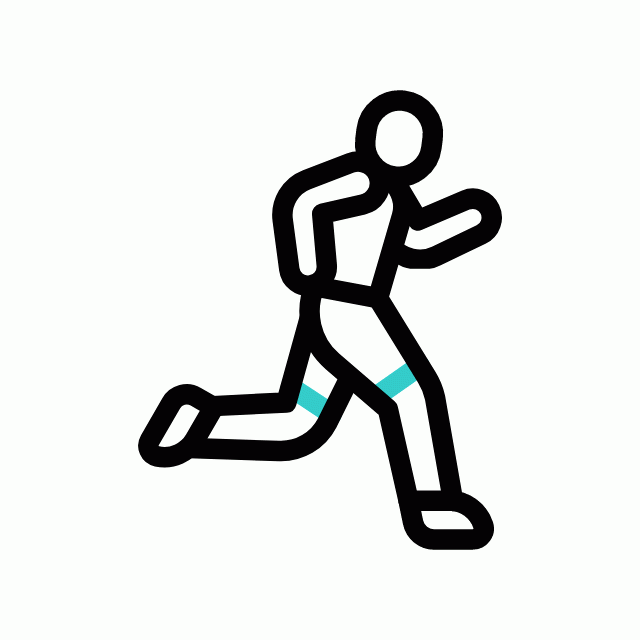 Running Track
Running Track
-
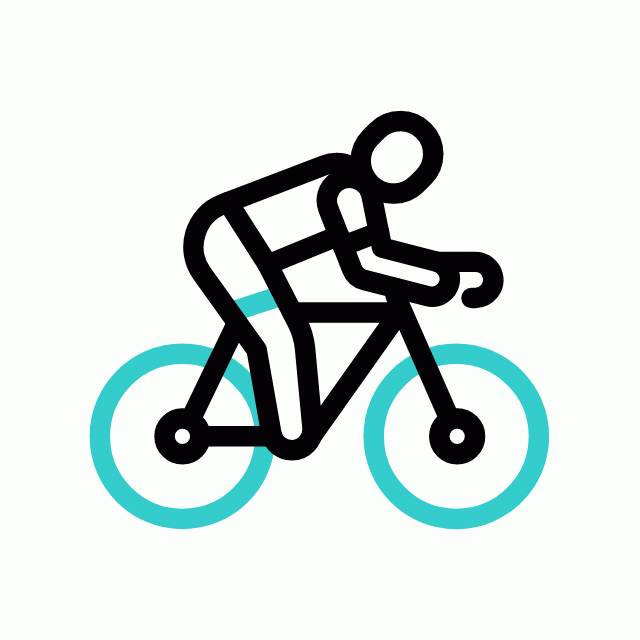 Cycling Track
Cycling Track
-
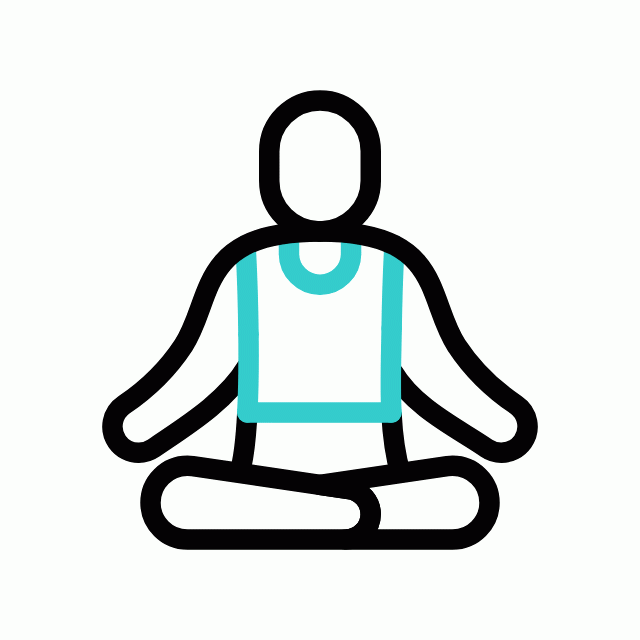 Yoga
Yoga
-
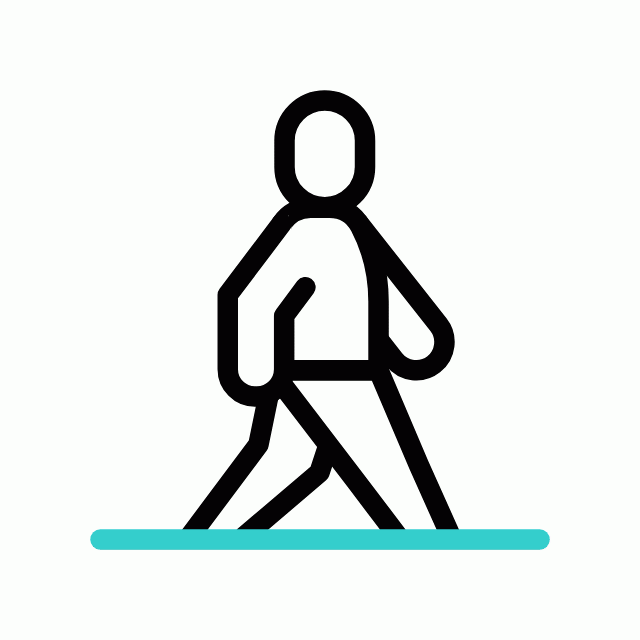 Walking Track
Walking Track
-
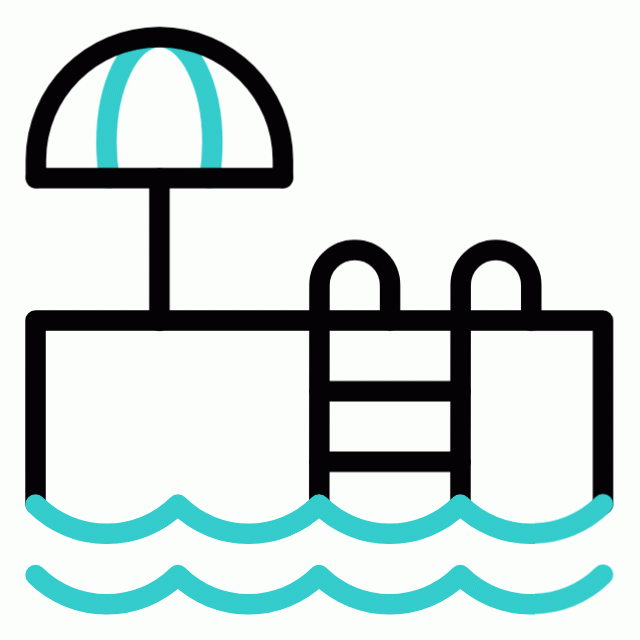 Swimming Pool
Swimming Pool
-
 Indoor Games
Indoor Games
-
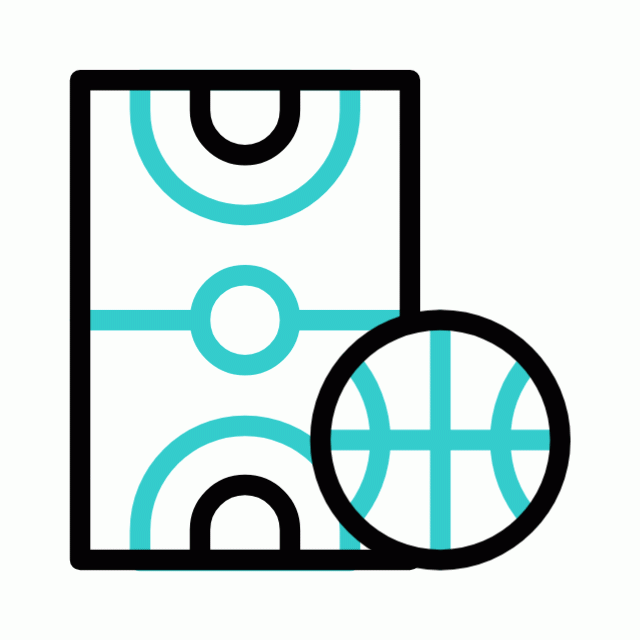 Outdoor Games
Outdoor Games
-
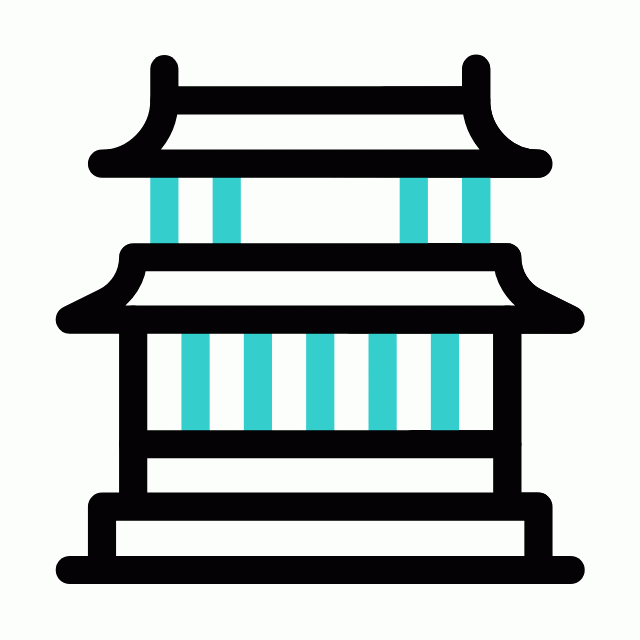 Multipurpose Hall
Multipurpose Hall
-
 Family Corner
Family Corner
-
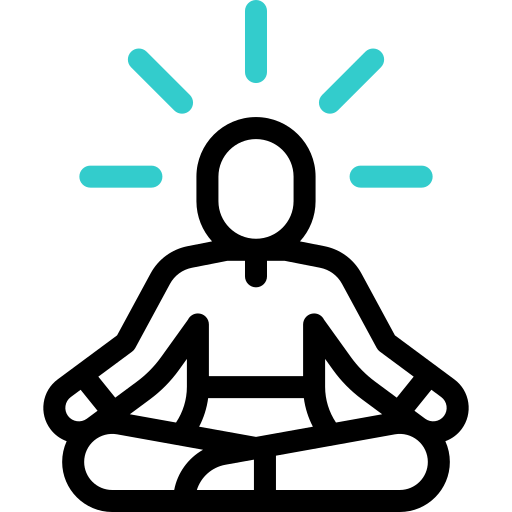 Meditation zone
Meditation zone
Specification of Casagrand Promenade
FLOORING Main flooring: Vitrified tiles One of the bathrooms: Anti-skid ceramic tiles with granite in shower area Other bathrooms: Anti-skid ceramic tiles Balcony: Wooden finish tiles Private open terrace (if applicable): Wooden finish tile Door threshold: Granite threshold will be provided for all doors. Lift fascia: Designer vitrified tile finish Lift lobby: Designer vitrified tile finish with pattern Corridor: Vitrified tile finish Staircase floor: Granite flooring at first 4 levels & tile flooring at other levels Terrace floor: Pressed tile flooring External driveway: Interlocking paver block/equivalent flooring with demarcated driveway Granite/cobble stone flooring in entrance driveway and block lobby entrances BATHROOMS CP fittings & sanitary fixtures: Kohler or equivalent One of the bathrooms: Wall mounted WC with cistern, health faucet, single lever diverter, rain shower, hand shower, foldable seater, spout, glass shower cubicle, granite counter top wash basin and trench drain Other bathrooms: Wall mounted WC with cistern, health faucet, single lever diverter, overhead shower, spout, glass shower partition, granite counter top wash basin and square designer drain Exhaust system: Ceiling mount exhaust system in all bathrooms Geyser: Point in all bathrooms KITCHEN Will be left open for modular kitchen Electrical point: For chimney, hob & water purifier; Dish washer point will be provided wherever applicable Dining: Granite countertop wash basin with Granite back splash DOORS AND WINDOWS Main door: Full jambs door and architrave with good quality double side veneer finish door Main door Ironmongeries: Digital door lock of Yale or equivalent, tower bolts, door viewer, floor mount magnetic catcher of Dorset or equivalent and automatic door closure Bedroom doors: Laminate finish full jamb architrave with double-sided laminated designer door and designer door handle Bedroom door Ironmongeries: Dorset or equivalent lock, magnetic door catcher, tower bolt, etc. Bathroom doors: Granite finish full jamb architrave with double-sided laminated designer door and designer door handle Bathroom door Ironmongeries: Dorset or equivalent without key, door bush etc. Kitchen Opening: Laminate finish full jamb architrave Balcony Shaft: Aluminum louvered door for service access (wherever applicable) Windows: Aluminum framed sliding shutter with see through plain glass & MS railing on the inner side (wherever applicable) with mosquito mesh Window Sill coping: Granite French doors: Aluminum framed sliding shutters with toughened glass & mosquito mesh Ventilators: Aluminum framed fixed louvers / openable shutter for ODU access (wherever applicable) Ventilator Sill coping: Granite Terrace doors: Good quality FRP door with paint finish Terrace door Ironmongeries: thumb turn lock of Dorset or equivalent, door bush, automatic door closer etc. FINISHES Internal walls: Finished with 2 coats of putty, 1 coat of primer & 2 coats of premium emulsion Ceiling: Finished with 2 coats of putty, 1 coat of primer & 2 coats of tractor emulsion Exterior walls: Finished with 1 coat of primer & 2 coats of exterior emulsion paint with color as per architect’s design Bathroom walls: Ceramic tile till false ceiling & above will be finished with a coat of primer Bathroom ceiling: Grid type false ceiling Staircase handrail: MS handrail with enamel paint finish ELECTRICAL Power supply: Single phase for 1 BHK, Three phase for 2, 3 & 4 BHK Safety device: MCB (Miniature Circuit Breaker) & RCCB (Residual Current Circuit Breaker) Switches & sockets: Modular box, modular switches & sockets of good quality IS brand Wires: FRLS (Flame Retardant Low Smoke) copper wire of a good quality IS brand Master control switch: Point in living Foot lamp: Point in all bedrooms USB socket: Point in living and one of the bedrooms TV: Point in living & one of the bedrooms; Provision in other bedrooms Data: Point in living & one of the bedrooms Split- air conditioner: Point in living/dining & all bedrooms Back-up: 350W for 1BHK, 400W for 2BHK, 500W for 3BHK, 650W for 4BHK BUILDING STRUCTURE Structural system: RCC framed structure designed for seismic compliant (Zone 2) Masonry: for external walls & for internal walls Floor- floor: Will be maintained ATT: Anti-terminate treatment will be done Compound wall: Site perimeter fenced by compound wall with entry gates and feature compound wall (wherever applicable) UTILITIES & SYSTEMS Water storage: Centralized UG sump with WTP (Min. requirement as per water test report) Rain water harvesting system as per site requirement Centralized sewage treatment plant Lift: Automatic lift will be provided Lift Back – up: 100% power backup for common amenities such as clubhouse, lifts, STP, WTP & common area lighting OTHERS Balcony Handrail: MS handrail as per architect’s design Balcony Sill coping: Granite coping Balcony Light fitting will be provided Ceiling cloth drying hanger in living balcony
Casagrand Promenade Location Map
About Casagrand Builder Private Limited
Explore exclusive new launch projects of Casagrand Builder Private Limited’s find Apartments, Villas or Plots property for sale at Bangalore. Grab the Early-bird launch offers, flexible payment plan, high-end amenities at prime locations in Bangalore.
EMI Calculator
- Property Cost
Rs. 211 L
- Loan Amount
Rs. 211 L
- Monthly EMI
Rs. 60,190
- Total Interest Payable
Rs. 9,55,989
- Total Amount Payable
Principal + Interest
Rs. 50,55,989

