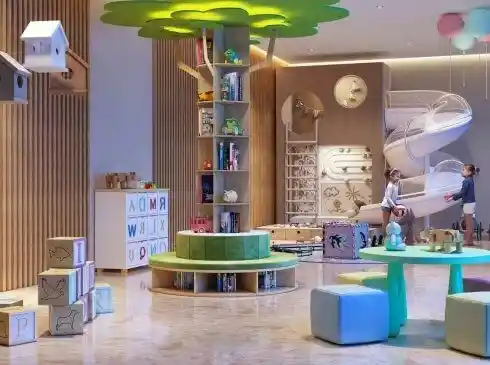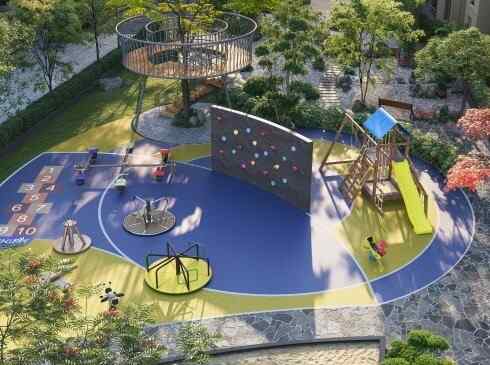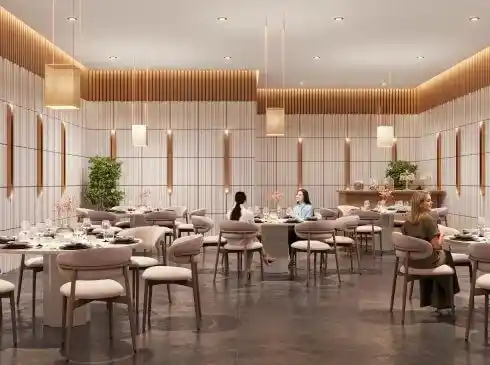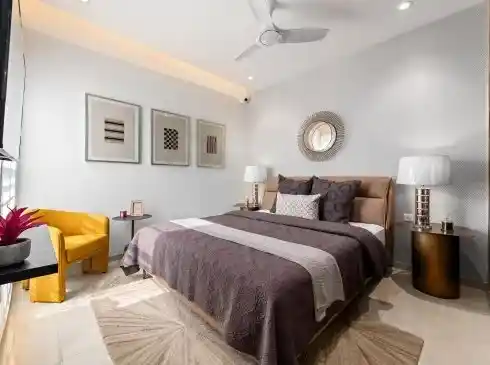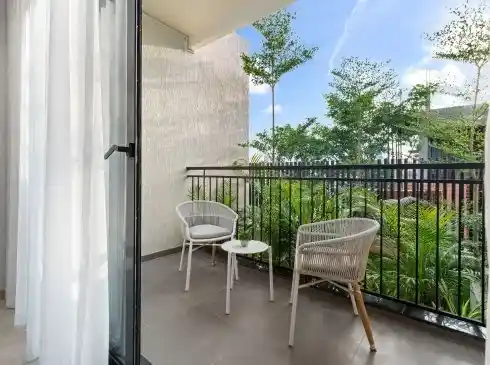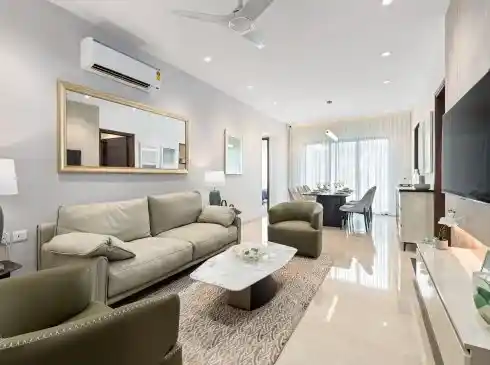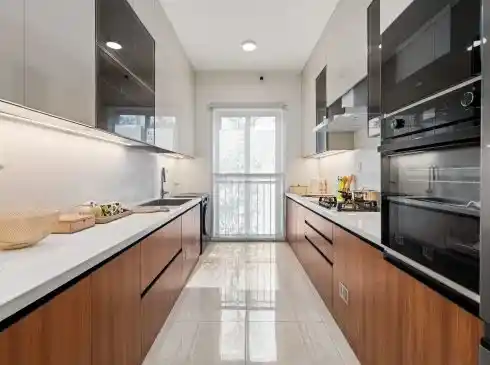Casagrand Promenade
Yelahanka, Bangalore











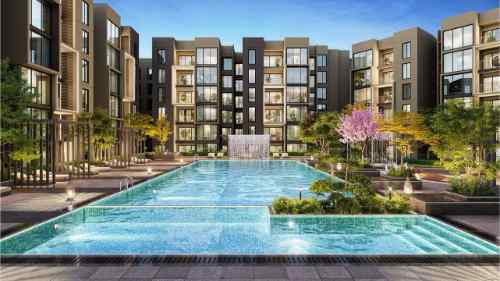
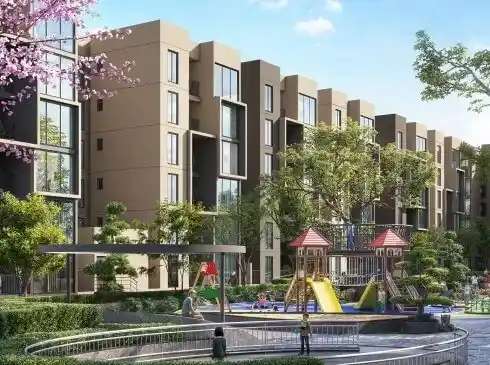
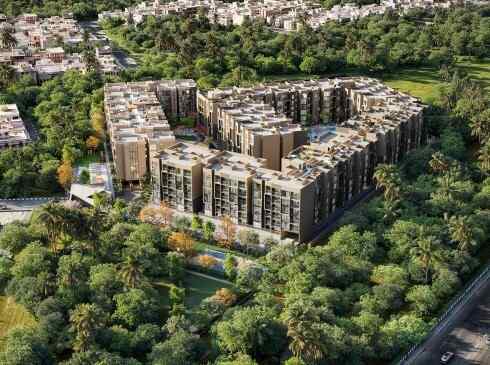
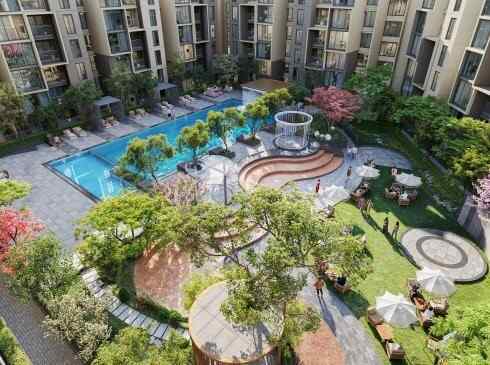
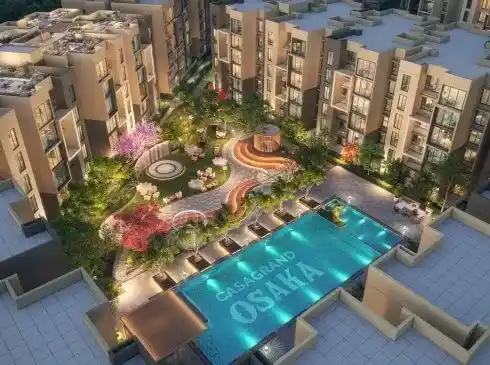
Embrace Zen-Inspired Living
Nestled in Porur, Casagrand Osaka offers a harmonious blend of modern architecture and traditional Japanese aesthetics, creating a sanctuary of peace and balance. Spread across 6.8 acres, this thoughtfully planned community offers spacious residences, each crafted to reflect the calming principles of zen living. Casagrand Osaka is more than just a residence; it’s a lifestyle choice that embraces the serenity and simplicity of zen philosophy, offering a peaceful haven amidst the bustling city.
Zen of Space & Simplicity
Minimalism, functionality and room to breathe.
Structural System : RCC Framed Structure designed for seismic compliant (Zone – 3)
Masonry : 200mm for external walls & 100mm for internal walls
Floor-Floor Height (Incl. slab) : Will be maintained at 2950mm
Main Flooring (Living, Dining & Corridor) : Vitrified Tiles of size 1200x1800mm
Main Flooring (Bedroom & Kitchen) : Vitrified Tiles of size 1200x600mm
Bathroom : Anti-skid ceramic tiles of size 600x600mm
Balcony : Anti-skid ceramic tiles of size 600x600mm
Private Open Terrace : Ceramic tiles of size 600x600mm
CP Fitting : Kohler or equivalent will be provided
Dining : Granite counter with countertop washbasin
Power Supply : 3 PHASE power supply connection
Safety Device : MCB & RCCB (Residual current circuit breaker)
Switches & Sockets : Modular box & modular switches & sockets of good quality IS brand
Wires : Fire Retardant Low Smoke (FRLS) copper wire of
good quality IS brand
TV : Point in Living & all bedrooms
Data : Point in Living & any one bedroom
Split-air Conditioner : Points in Living / Dining and in all bedrooms
Internal Walls : Finished with 2 coats of putty, 1 coat of primer & 2 coats of premium emulsion
Ceiling : Finished with 2 coats of putty, 1 coat of primer &
2 coats of premium emulsion
Exterior Walls : Finished with 1 coat of primer & 2 coats of exterior emulsion paint & color as per architect design intent
Bathroom : Glazed / Matte ceramic tile of size 600x600mm
for a height of 2450mm & above false ceiling will be finished with a coat of primer
Toilet Ceiling : Panel / Grid type false ceiling
CP Fitting : Kohler or equivalent will be provided
Dining : Granite counter with countertop washbasin
Handrail : MS handrail as per architect’s design intent
Cloth Drying Provision : Cloth Drying hanger provided in balcony
CP & Sanitary Fixture : Kohler or equivalent will be provided
Master Bathroom : Wall mounted WC with cistern, Health faucet, Single lever diverter with rain shower with hand shower,
countertop wash basin, 2’ trench drain and glass partition
Other Bathrooms : Wall mounted WC with cistern, Health faucet, Single lever diverter with rain shower, countertop wash
basin and pest free square drain
Lift : Automatic lift will be provided with SS Finish
Back–up : 100% Power backup for common amenities such as Clubhouse, lifts, WTP, STP & common area lighting
Name Board : Apartment owner name will be provided in
ground floor
Lift Fascia : Granite cladding at all the floor for threshold
of 300mm
Lobby : Granite flooring at ground floor & tile flooring at
other floors
Corridor : Tile flooring at all floors
Staircase Floor : Granite flooring at all floors
Staircase Handrail : MS handrail with enamel paint finish in all floors
Terrace Floor : Pressed tile flooring
Terrace Doors : Good quality door frame with FRP shutters
: Ironmongeries like thumb turn lock, door closure,
tower bolt, etc., of Godrej / equivalent brand
Explore exclusive new launch projects of Casagrand Builder Private Limited’s find Apartments, Villas or Plots property for sale at Chennai. Grab the Early-bird launch offers, flexible payment plan, high-end amenities at prime locations in Chennai.
Rs. 139 L
Rs. 139 L
Rs. 60,190
Rs. 9,55,989
Principal + Interest
Rs. 50,55,989





