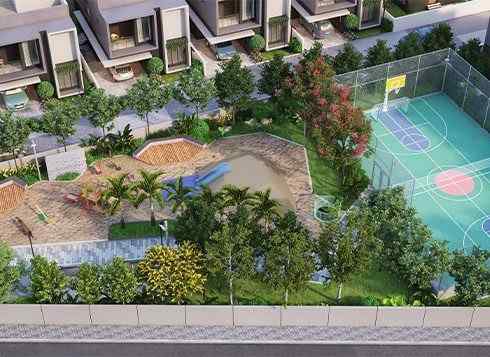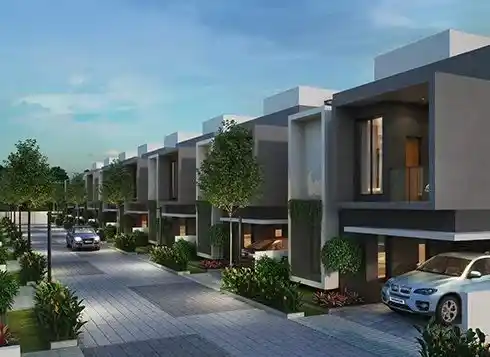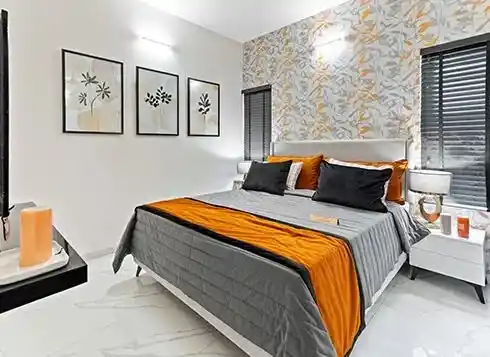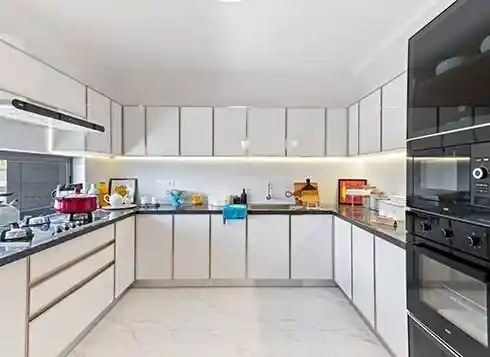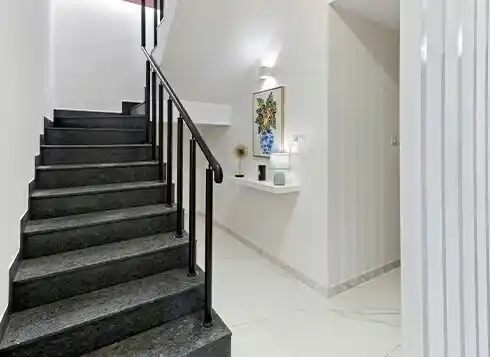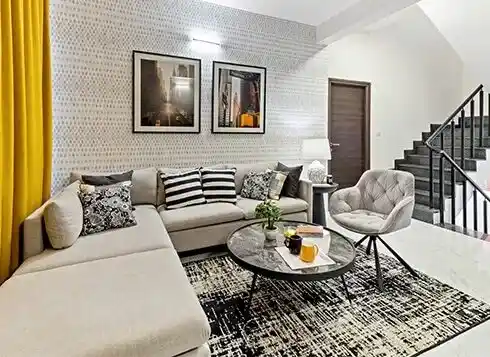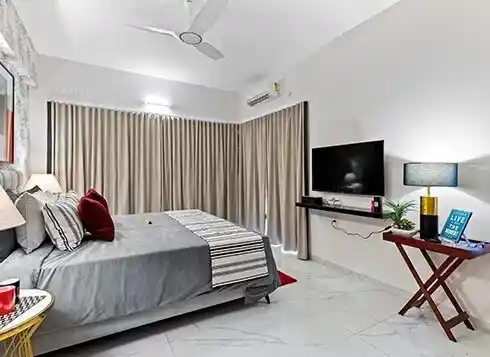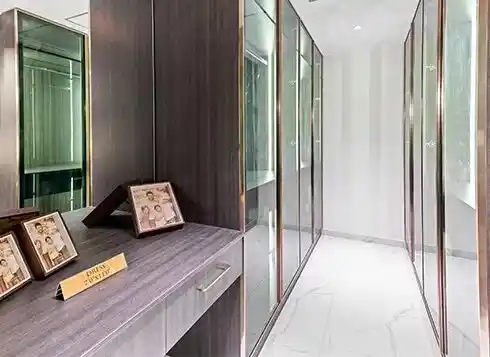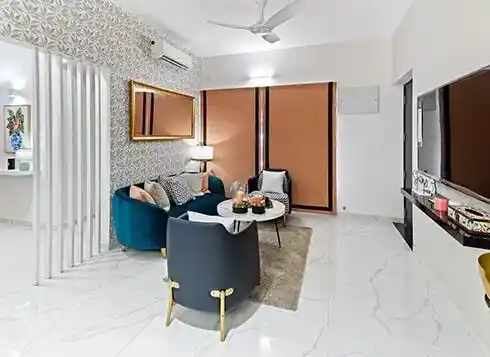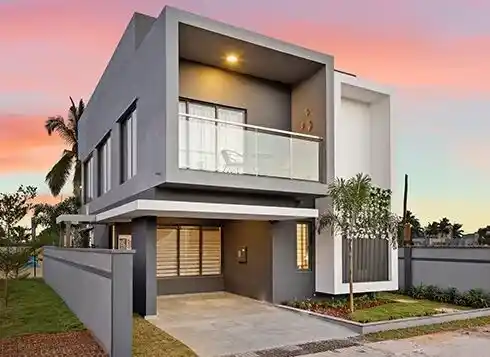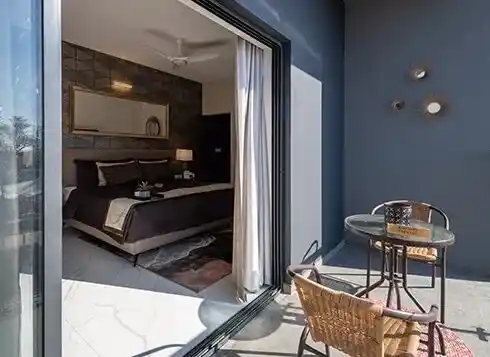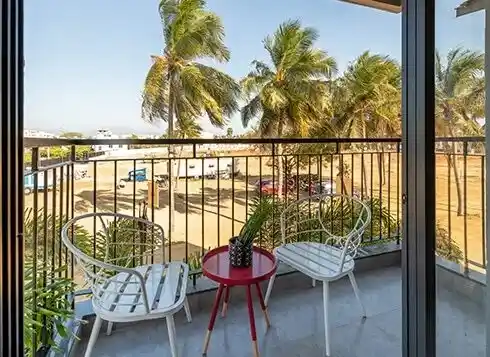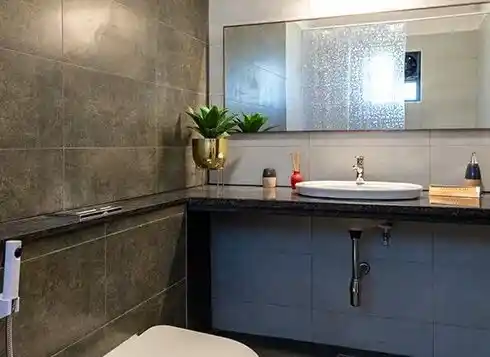Casagrand Promenade
Yelahanka, Bangalore











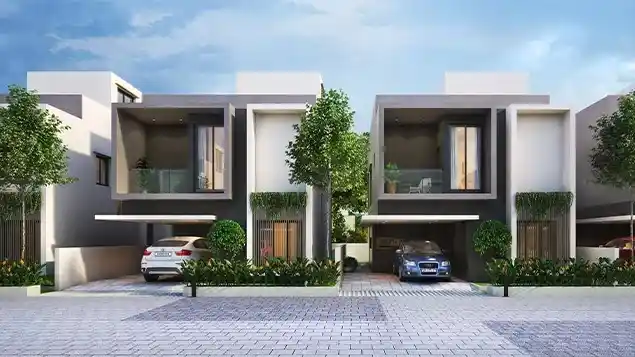
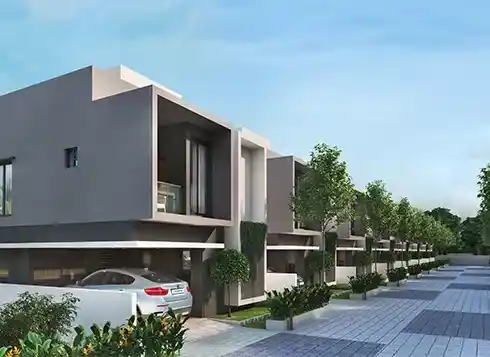
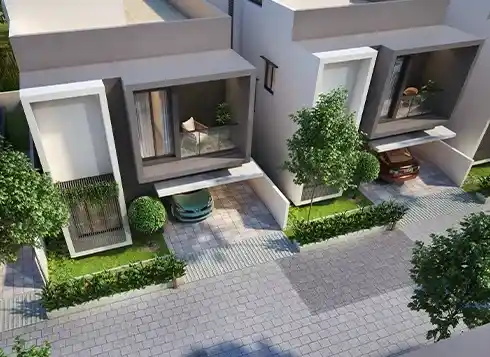
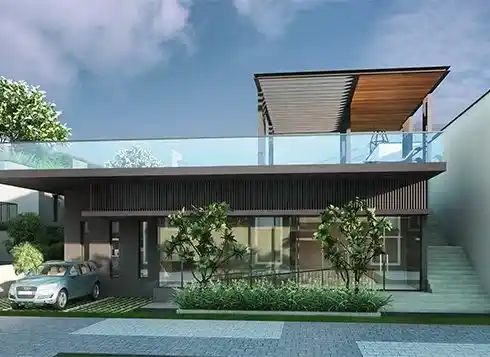
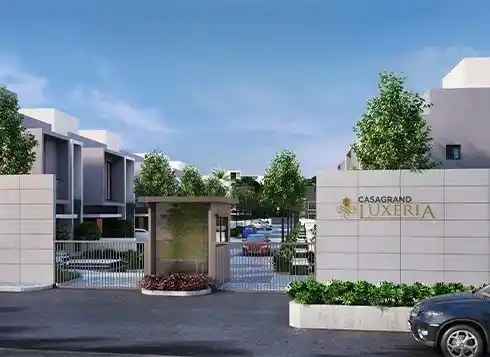
Casagrand Luxeria, elegantly crafted 128 finest 3 & 4 BHK Villas Contemporary Modern Villas, spread across 6.98 acres of land is an architectural Magnificence, of its own. Thoughtfully designed 3 and 4 BHK independent Villas with no common wall sharing Luxeria offers 20+ lifestyle amenities & features. It has an exclusive Clubhouse with indoor amenities like Party hall, Gym, & terrace amenities like Rooftop swimming pool & many more amenities for kids. All villas have personalized landscape garden space to provide abundant space and ventilation.
Casagrand Luxeria, elegantly crafted 128 finest 3 & 4 BHK Villas
Contemporary Modern Villas, spread across 6.98 acres of land is an architectural Magnificence, of its own.
Thoughtfully designed 3 and 4 BHK independent Villas with no common wall sharing
Luxeria offers 20+ lifestyle amenities & features. It has an exclusive Clubhouse with indoor amenities like Party hall, Gym, & terrace amenities like Rooftop swimming pool & many more amenities for kids.
All villas have personalized landscape garden space to provide abundant space and ventilation.
The community is planned with 65% open space and 23,000 sq ft of green-scape.
100% Vaastu compliant homes with zero dead space.
Surrounded by prominent IT/ITES companies, schools, colleges and Hospitals.
WALL FINISH
Internal walls : Finished with 2 coats of putty, 1 coat of primer & 2 coats of emulsion
Ceiling : Finished with 2 coats of putty, 1 coat of primer & 2 coats of emulsion
Exterior walls : Exterior faces of the building finished with 1 coat of primer & 2 coats of exterior Emulsion paint with color as per architect design
Bathroom : Glazed/Matte ceramic wall tile of size 300x600mm for a height of 2250mm & above false ceiling will be finished with a coat of primer
Kitchen : Glazed/Matte ceramic wall tile of size 300x600mm for a height of 600mm above the counter top finished level
FLOOR FINISH WITH SKIRTING
Foyer, Living, Lounge, Dining, Bedrooms & Kitchen : Vitrified tiles of size 600x1200mm
Bathroom : Anti-skid ceramic tiles of size 300x300mm Balcony / Open Deck / Open Utility : Anti-skid vitrified tiles of size 600x600mm Terrace : Pressed tiles finish
Car parking : Kota / Shahabad / Outdoor tiles finish
KITCHEN AND DINING
Kitchen : Platform will be finished with granite slab of 600mm wide at height of 800mm from the finished floor level
Electrical point : For chimney & water purifier
CP fitting : Kohler / American Standard / Equivalent
Sink : Stainless Steel sink with drain board
BALCONY
Handrail : MS handrail as per architect’s design
STAIRCASE
Flooring : Granite flooring for staircase
Handrail : MS handrail as per architect’s design
BATHROOMS
Sanitary fixture : Kohler/ American Standard / Equivalent
CP fittings : Kohler/ American Standard / Equivalent
Bed 1 Bathroom : Wall mounted WC with cistern, Health faucet, and Single lever diverter with Rain shower, Glass partition & Counter top wash basin
with polished granite top
Other Bathrooms : Wall mounted WC with cistern, Health faucet, and Single lever diverter with overhead shower & Counter top wash basin with polished granite top
DOORS
Main door : Good quality of veneer door of size 1050x2100mm with polished finish
Ironmongeries like Digital door lock of Dorma /equivalent, tower bolts, door viewer, safety latch, door stopper
Bedroom doors : Good quality door frame with double side Laminate finish door of size 900 x 2100mm
Ironmongeries like door lock of Godrej /equivalent, door stopper,
door bush, tower bolt
Bathroom doors : Good quality door frame with double side Laminate finish door of Size 750 x 2100mm with water proofing on inner side
Ironmongeries like thumb turn lock of Godrej / equivalent without
key, door bush
Terrace doors : Good quality door frame with FRP shutters of size 900x2100mm
Ironmongeries like thumb turn lock of Godrej / equivalent without
key, door bush
Utility doors : Good quality door frame with FRP shutter of Size 750 x 2100mm
Ironmongeries like thumb turn lock of Godrej / equivalent without
key, door bush
WINDOWS
Windows : Aluminum windows with sliding shutter with see through plain glass and MS grill based on architect’s design intent wherever applicable
French doors : Aluminum frame and doors with toughened glass
Ventilators : Aluminum frame of fixed louvered
ELECTRICAL POINTS
Power Supply : 3 PHASE power supply connection
Safety device : MCB & ELCB (Earth leakage Circuit breaker)
Switches & sockets : Modular box & modular switches & sockets of good quality IS brand
Wires : Fire Retardant Low Smoke (FRLS) copper wire of good quality IS brand
Mobile charging dock : Mobile charging dock provided in living & Bed 1 Hob
Point : Point provided in the kitchen.
TV : Point in Living & Bed-1 and provision in other bedroom & Lounge
Telephone : Point in Living & Bed-1
Data : Point in Living and provision in First Floor Lounge
Split- air conditioner : Point will be provided in Living / Dining & All
bedrooms Exhaust fan : Point will be given in all bathrooms
Geyser : Geyser point will be provided in all toilets
Villa Back-up : Inverter provision for all room fan and light points
OUTDOOR FEATURES
Water storage : Centralized UG sump with WTP (Min. requirement as per water test report)
Rain water harvesting : Rain water harvesting site
STP : Centralized Sewage Treatment plant
Intercom : Intercom will be provided
Common Back-up : 100% Power backup for common amenities such as club house, WTP, STP selective common area lighting
Safety : CCTV surveillance cameras will be provided all-round the building at pivotal locations in ground
Security : Security booth will be provided at the entrance
Compound wall : Site perimeter fenced by compound wall with entry gates for a height of 1800mm / as per Landscape design intent
Landscape : Suitable landscape at appropriate places in the project Internal
Roads : Paver finishes roads
Driveway : Convex mirror for safe turning in driveway in
Explore exclusive new launch projects of Casagrand Builder Private Limited’s find Apartments, Villas or Plots property for sale at Chennai. Grab the Early-bird launch offers, flexible payment plan, high-end amenities at prime locations in Chennai.
Rs. 159 L
Rs. 159 L
Rs. 60,190
Rs. 9,55,989
Principal + Interest
Rs. 50,55,989





