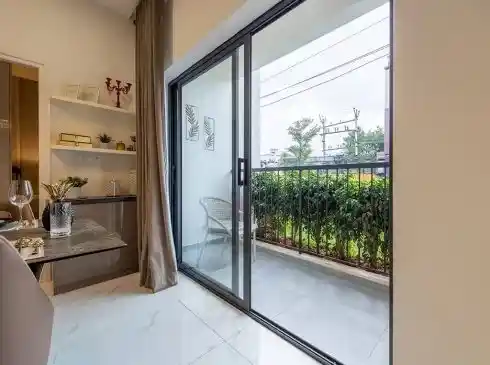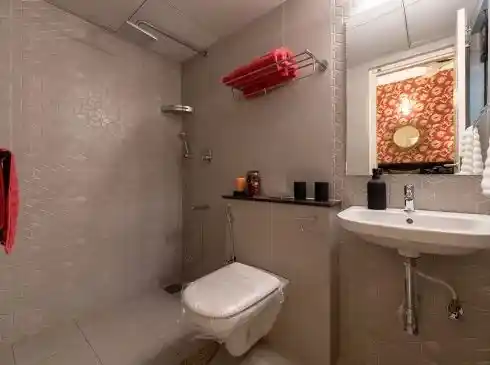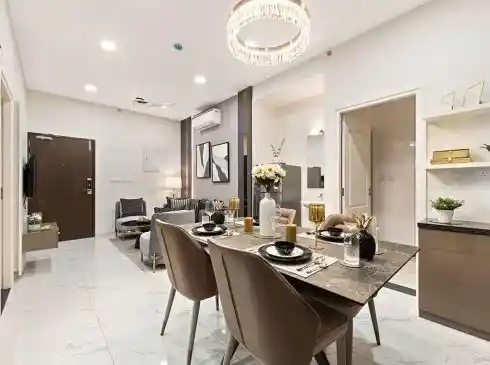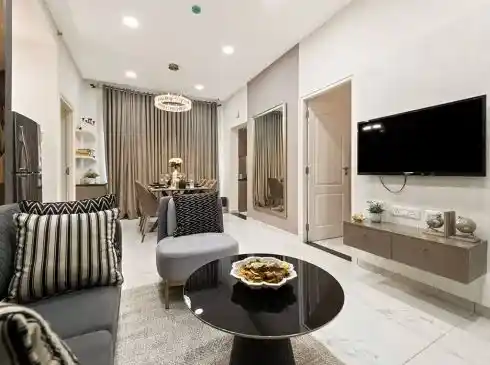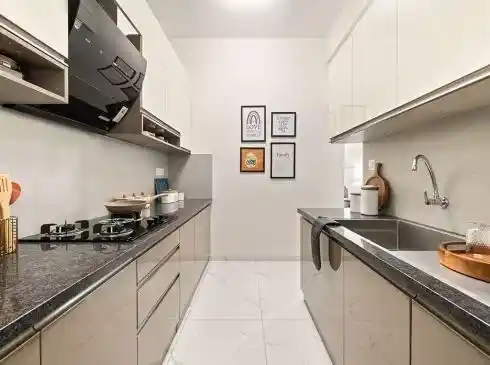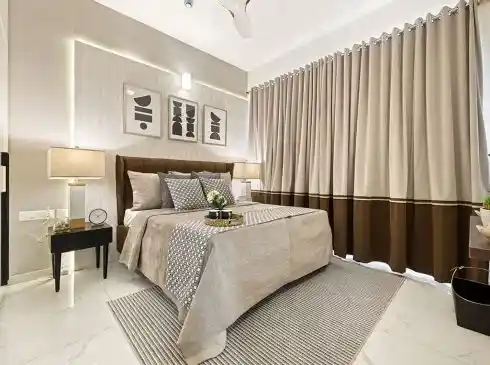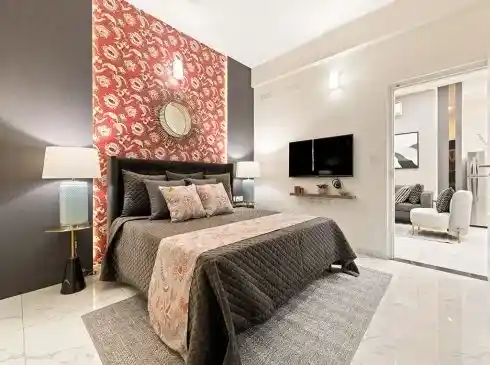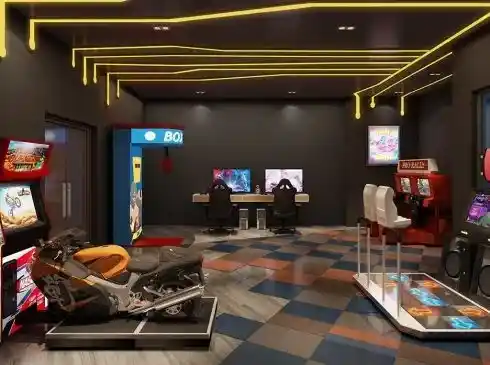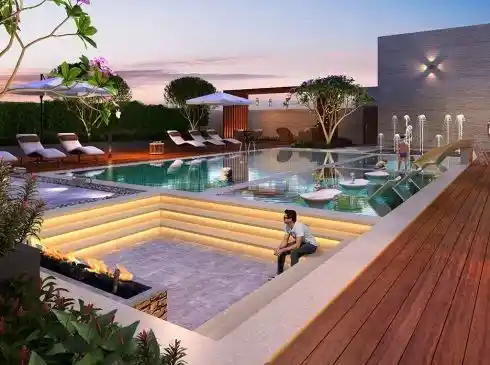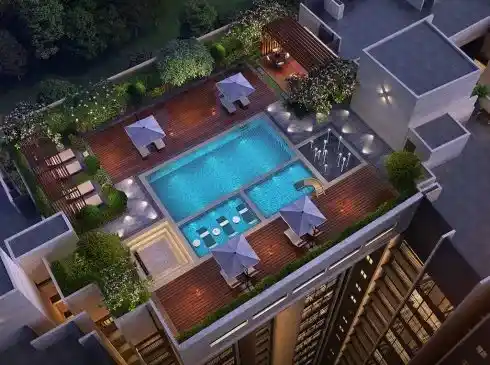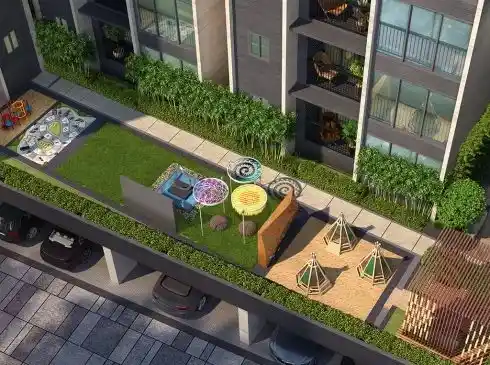Casagrand Promenade
Yelahanka, Bangalore













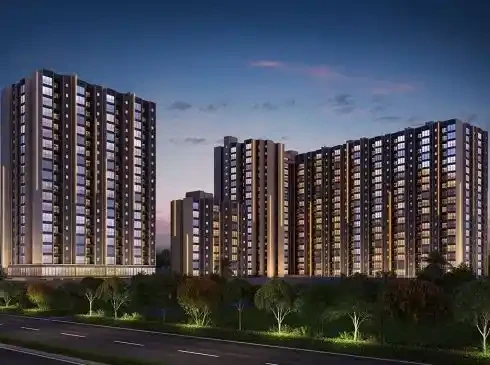
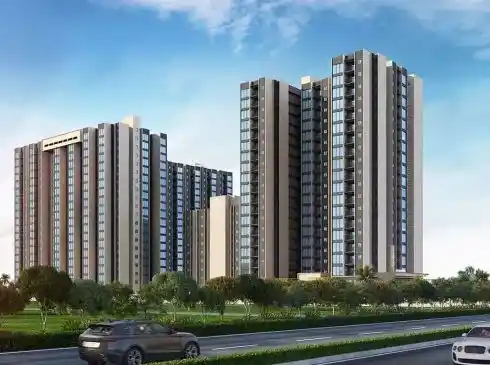
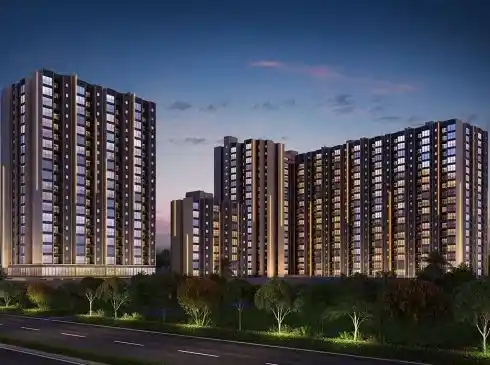
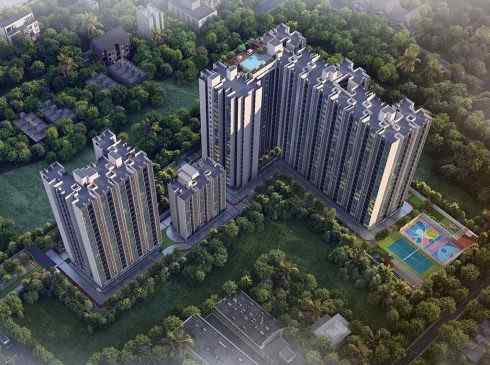
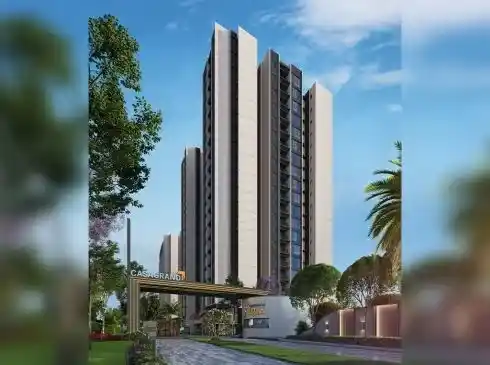
Casagrand Aria – Our new apartment project at Tambaram,Near Mannivakkam is sure to become the nucleus of all eyes. This high-rise redefines high living for the ones who look forward to it.
While comfort is the heart and soul of Casagrand Aria, the breathtaking views it offers takes the cake. Call it your home. Indulge in a community of world-class amenities. And get the view of a lifetime.
817 High-Rise apartments on a sprawling 4 acres of land extent in Tambaram,Near Mannivakkam
Basement + Stilt + 19 floors building design structure
Meticulously designed 1 & 2 BHK apartments
Secured apartment community with a vehicle-free podium
85+ lifestyle amenities & features like a roof-top swimming pool, work pods, convenio store, video games corner, gym, mini theatre, cafeteria, amphitheater & many more
Offers a 17000 sq. ft stylish Clubhouse with plenty of indoor & terrace amenities
30000 sq. ft landscaped areas fi ample light, ventilation & recreational activities
100% Vaastu-compliant homes designed with zero dead space
Surrounded by prominent landmarks, IT/ITES companies, schools, colleges & hospitals
STRUCTURE: Structural system: RCC wall structure designed for seismic compliant (zone – 3) Wall: 160 mm for external RCC walls & 100 mm for internal RCC walls Floor- Floor height : Will be maintained at 2950 mm (incl. slab) ATT: Anti-termite treatment will be done WALL FINISH: Internal walls. Finished with 2 coats of putty,1 coat of primer & 2 coats of premium emulsion Ceiling: Finished with 2 coats of putty,1 coat of primer & 2 coats of tractor emulsion Exterior walls: Exterior faces of the building finished with 1 coat of primer & 2 coats of exterior emulsion paint with color as per architect design Bathroom: Glazed/Matte ceramic tile up to 2250 mm in height of size 300 x 600 mm & above the false ceiling will be finished with a coat of primer Kitchen: Ceramic wall tile of size 300 x 600 mm for a height of 600 mm above the countertop finished level Toilet ceiling: Grid-type false ceiling FLOOR FINISH WITH SKIRTING: Living, dining,: Vitrified tiles of size 600 x 1200 mm bedrooms & kitchen Bathroom: Anti-skid ceramic tiles of size 300 x 300 mm Balcony: Anti-skid vitrified tiles of size 600 x 600 mm Private open terrace: Pressed tiles finish BALCONY: Handrail:_ MS handrail as per architect’s design KITCHEN & DINING: Kitchen: Platform will be finished with a granite slab 600 mm wide at height of 850 mm from the finished floor level Electrical point: Forchimney, HOB & water purifier CP fitting: Roca or equivalent Sink: Single bowl SS sink with drainboard (Elite) / SS sink without drain board (Aspirational) Dining : Wall-hung basin based on architect design intent wherever applicable BATHROOMS: Sanitary fixture: Roca or equivalent CP fittings: Roca or equivalent All Bathrooms (Elite): Wall-mounted WC with cistern, health faucet, single lever diverter, rain shower and hand shower with a wall-hung wash basin All Bathrooms(Aspirational): Wall-mounted WC with cistern, health faucet, single lever diverter with overhead shower with a wall-hung wash basin ELECTRICAL POINTS: Power supply: 3 PHASE power supply connection Safety device: MCB & ELCB (Earth leakage circuit breaker) Switches & sockets :Modular box & modular switches & sockets of Schneider / equivalent Wires: Fire Retardant Low Smoke (FRLS) copper wire of a quality IS brand Polycab / Equivalent Mobile charging dock (Elite): Mobile charging dock provided in the living room and master bedroom HOB point: Point provided in the kitchen 5 Amp weatherproof socket (Elite): Point provided in the balcony in the recommended location. Foot lamp (Elite): Foot lamp in all bedrooms TV: Point in living & bed 1 and provision in other bedrooms Telephone: Point in living & bed 1 Data: Point in living & bed 1 Split-air conditioner: Points will be given to living/dining and other bedrooms Exhaust fan: Point will be given in all bathrooms Geyser: Point in master toilet & provision in other toilets Back-up: 5OOW for 2 BHK & 400W for 1 BHK
Explore exclusive new launch projects of Casagrand Builder Private Limited’s find Apartments, Villas or Plots property for sale at Chennai. Grab the Early-bird launch offers, flexible payment plan, high-end amenities at prime locations in Chennai.
Rs. 55 L
Rs. 55 L
Rs. 60,190
Rs. 9,55,989
Principal + Interest
Rs. 50,55,989





