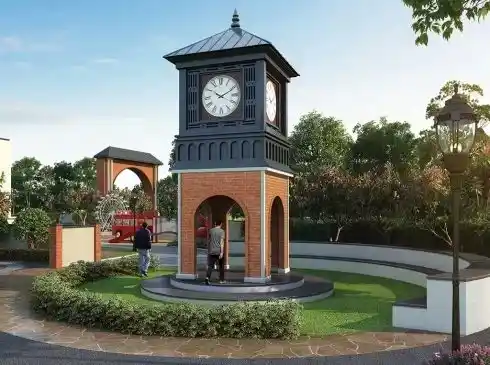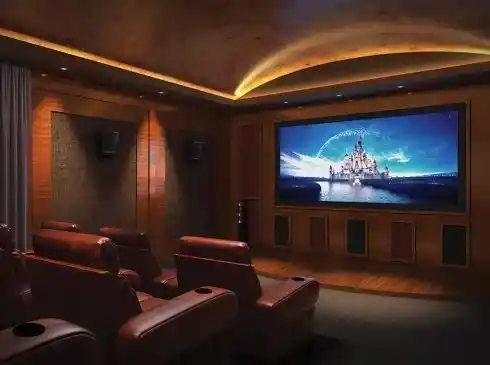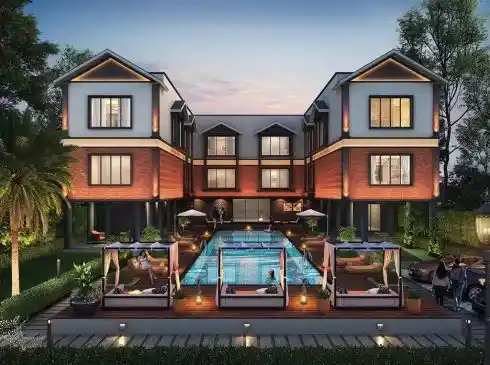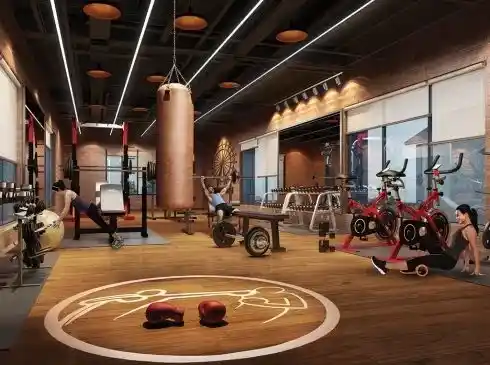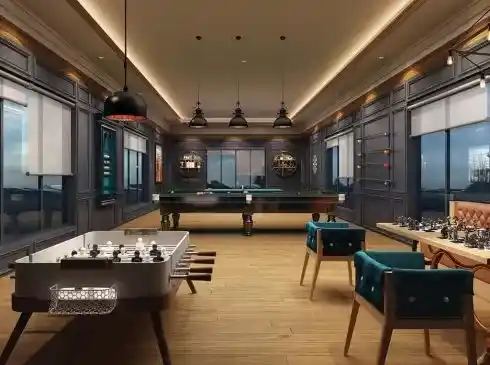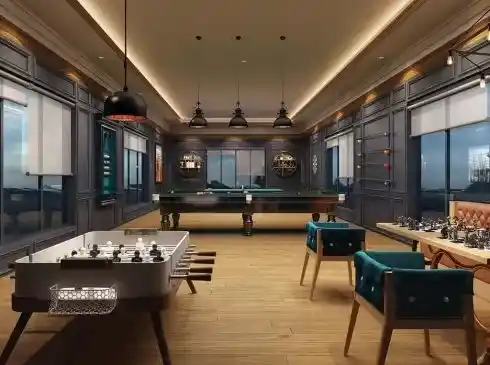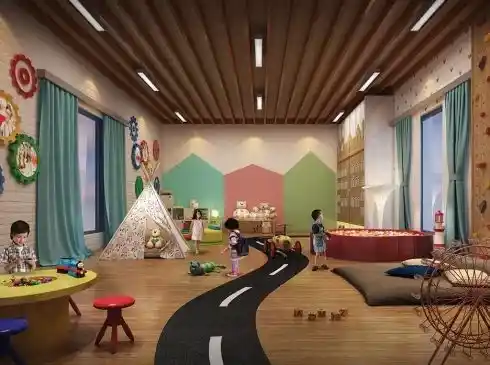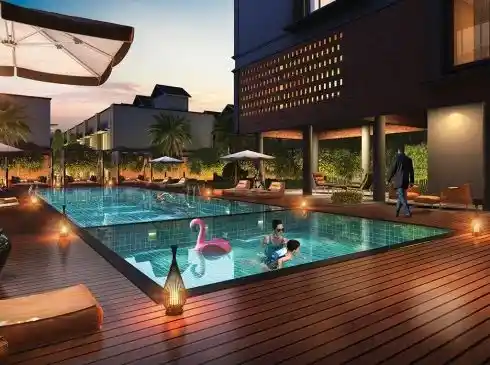Casagrand Promenade
Yelahanka, Bangalore











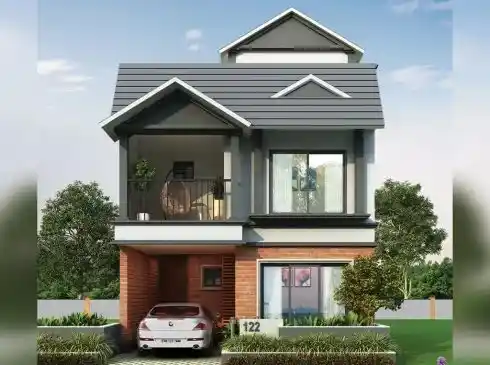
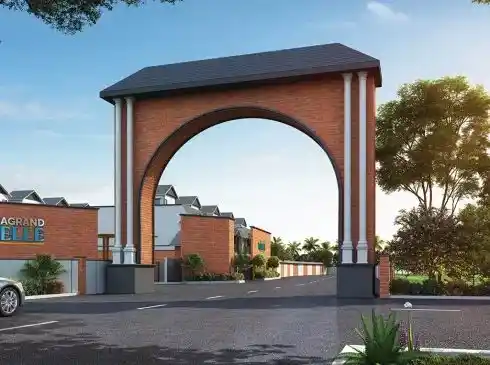
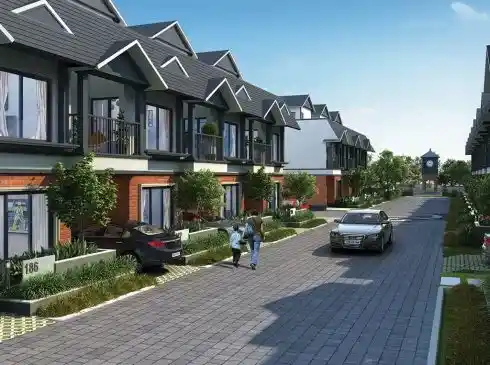
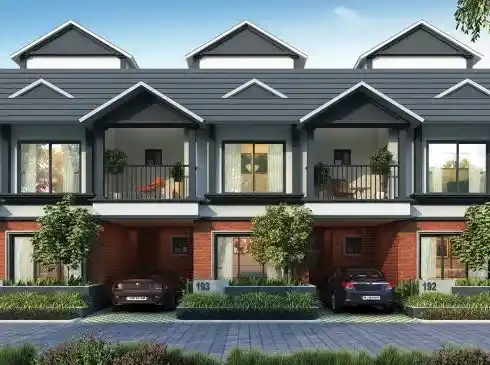
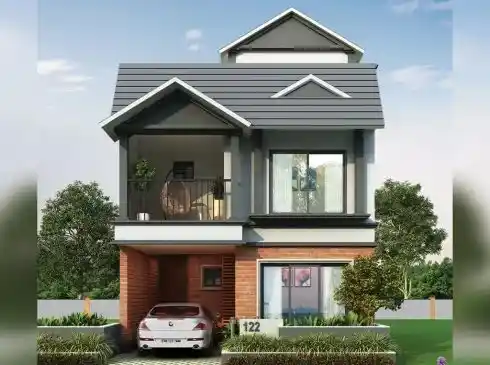
Casagrand Mabelle is a meticulously designed project by Casagrand Builder Private Limited. This is structured as the individual house which has its presence in Tambaram East. This lies in one of the most reputable address of the Chennai city. The area has easy access to many famed schools, shopping areas, hospitals, transportation facilities and many more. These villas are the homes with the presence of different number of rooms. There is the availability of triple bedrooms that are spacious in nature. The units available are 194 with the total land area of 9.29 acres.
Elegantly crafted 194 British styled villas spread across 9.29-acre expanse at 5 mins from East Tambaram
Thoughtfully designed exclusively 3 BHK boutique community
Villa structure consists of ground floor + 1 floor
12000 sq ft of best in class British styled clubhouse loaded with amenities and features
30+ amenities of outdoor and indoor recreational facilities like Gym, AV room, kids play area, multi- sports area, indoor games room, swimming pool with kid’s pool and poolside cabanas, welcoming sculpture court with senior citizen seating area, yoga pavilion, reflexology pathway, jogging track & more
STRUCTURE Structural System : RCC framed structure designed for seismic compliant (Zone 3) Masonry : 200 mm for external walls & 100 mm for internal walls Floor-Floor height : Will be maintained at 3050 mm (incl. slab) ATT : Anti–termite treatment will be done KITCHEN & DINING Kitchen : Platform will be finished with granite slab of 600 mm wide at height of 850 mm from the finished floor level Electrical point : For chimney & water purifier CP fitting : American Standard / Kohler /equivalent will be provided Sink : Stainless steel sink with drain board WALL FINISH Internal walls : Finished with 2 coats of putty, 1 coat of primer & 2 coats of premium emulsion Ceiling : Finished with 2 coats of putty, 1 coat of primer & 2 coats of Tractor emulsion Exterior walls : Exterior faces of the building finished with 1 coat of primer & 2 coats of exterior emulsion paint with color as per architect’s design Bathroom : Ceramic tile up to 2250 mm height of size 300x600 mm Kitchen : Ceramic wall tile of size 300x600mm for a height of 600 mm above the counter top finished level BALCONY / PRITVATE OPEN TERRACE Handrail : MS handrail as per architect’s design STAIRCASE Flooring : Granite flooring for staircase Handrail : SS handrail as per architect’s design BATHROOMS Sanitary fixture : American Standard / Kohler / equivalent CP fittings : American Standard / Kohler / equivalent Master Bathrooms : Wall mounted WC with cistern, health faucet, single lever diverter with rainshower with glass partition & counter wash basin with polished granite top with 2’ trench drain Other Bathrooms : Wall mounted WC with cistern, health faucet, single lever diverter with overhead shower & counter wash basin with polished granite top FLOOR FINISH WITH SKIRTING Living, lounge, : Vitrified tiles of size 600x1200 mm dining, bedrooms & kitchen Bathroom : Anti-skid ceramic tiles of size 300x300 mm Open deck / utility : Vitrified tiles (matt) of size 600x600 mm Terrace : Pressed tiles finish Open terrace : Vitrified tiles (matt) of size 600x600 mm (first floor) Car parking : Kota / Shahabad / Outdoor tile Foyer : Granite flooring JOINERY DOORS Main door : Wide & fancy door of size 1050x2400 mm of engineered door frame & shutters of veneer finish with architrave Ironmongeries like digital door lock of Yale / equivalent, tower bolts, door viewer, safety latch & magnetic catcher Bedroom doors : Good quality door frame with double side laminate finish door of size 900 x 2100 mm Ironmongeries like door lock of Dorma/ equivalent, tower bolt & magnetic catcher Bathroom doors : Good quality door frame with double side laminate finish door of size 750 x 2100 mm Ironmongeries like thumb turn lock of Dorma / equivalent, door bush & tower bolt Terrace doors : Good quality door frame with FRP shutters of size 900X2100 mm Ironmongeries like thumb turn lock of Dorma / equivalent & tower bolt Utility doors : Good quality door frame with FRP shutter of size 750 x 2100 mm Ironmongeries like thumb turn lock of Dorma / equivalent without key & tower bolt WINDOWS Windows : Aluminum powder coated windows with sliding shutter with see-through plain glass and MS grill / railing based on architect design intent French doors : Aluminum powder coated sliding doors with toughened glass Ventilators : Aluminum powder coated fixed frame with pinhead glass ELECTRICAL POINTS & PLUMBING POINTS Power Supply : 3 Phase power supply connection Safety device : MCB & ELCB (Earth leakage Circuit breaker) Switches & sockets : Modular box & modular switches & sockets of Schneider / equivalent Wires : Fire Retardant Low Smoke (FRLS) copper wire of a IS brand Polycab / equivalent TV : Point in Living & any one bedroom and provision in other bedrooms & lounge Telephone : Point in living & any one bedroom Mobile charging : Mobile charging dock provided in dock living & any one bedroom equivalent will be provided Hob point : Point provided in the kitchen Data : Point in living and provision in lounge Split- air : Point will be provided in living / conditioner dining, lounge & all bedrooms Exhaust fan : Point will be given in all bathrooms Geyser : Geyser point will be provided in all bathrooms Villa back-up : Inverter provision for all room fan and light points Tap : Provided in the outdoor utility OUTDOOR FEATURES Water storage : Centralized UG sump with WTP (min. requirement as per water test report) Rain water : Rain water harvesting site harvesting STP : Centralized sewage treatment plant Common Back-up : 100% power backup for common amenities such as clubhouse, WTP, STP & selective common area lighting Safety : CCTV surveillance cameras will be provided at pivotal locations Security : A security booth will be provided at the entrance Compound wall : Site perimeter fenced by compound wall with entry gates for a height of 1800 mm / as per landscape design intent Security : A security booth will be provided at the entrance, facilitated with the MyGate app Landscape : Suitable landscape at appropriate places in the project Driveways : Paved finish roads with convex mirror for safe turning in driveway in / out
Explore exclusive new launch projects of Casagrand Builder Private Limited’s find Apartments, Villas or Plots property for sale at Chennai. Grab the Early-bird launch offers, flexible payment plan, high-end amenities at prime locations in Chennai.
Rs. 110 L
Rs. 110 L
Rs. 60,190
Rs. 9,55,989
Principal + Interest
Rs. 50,55,989





