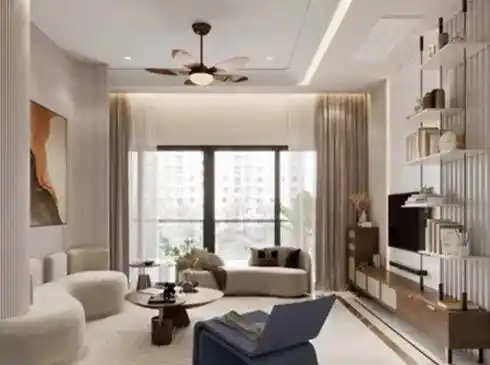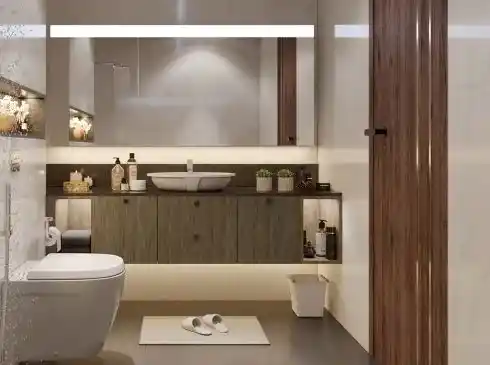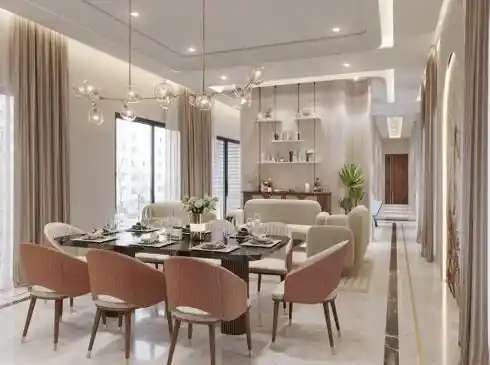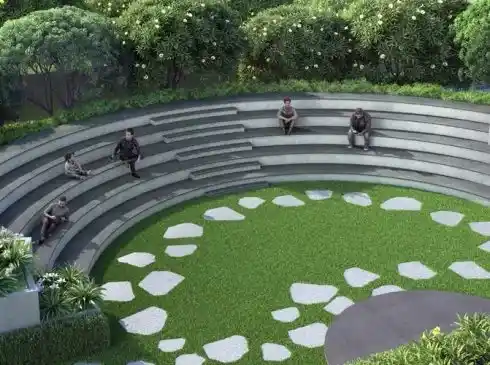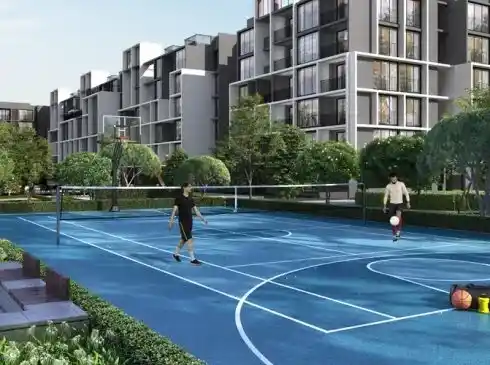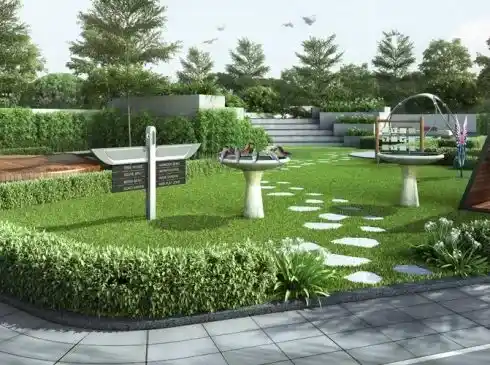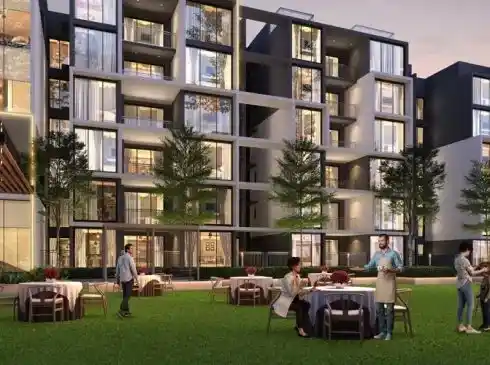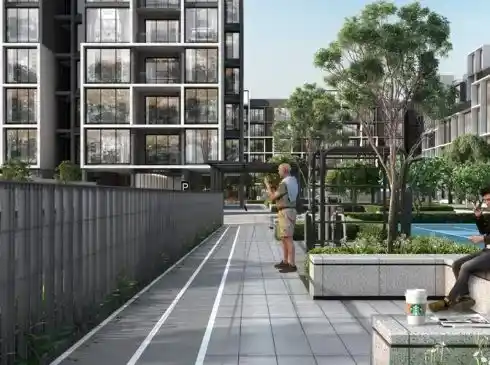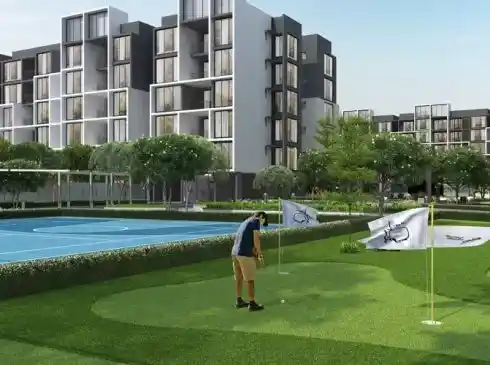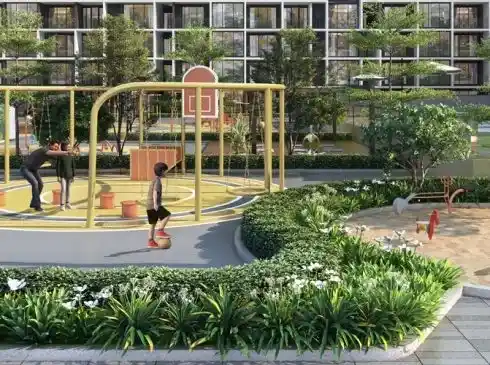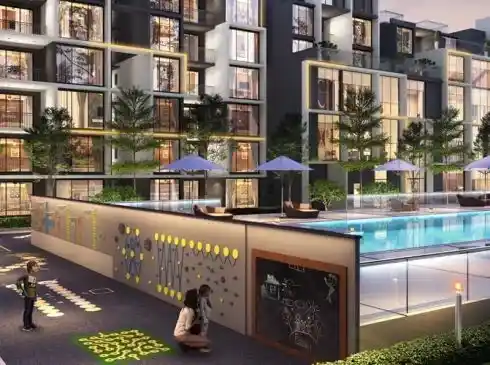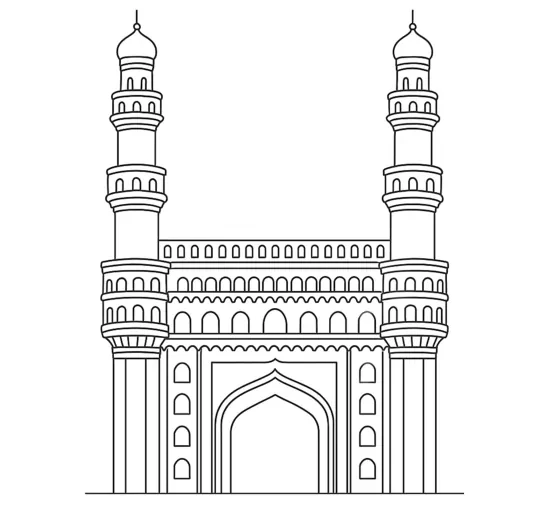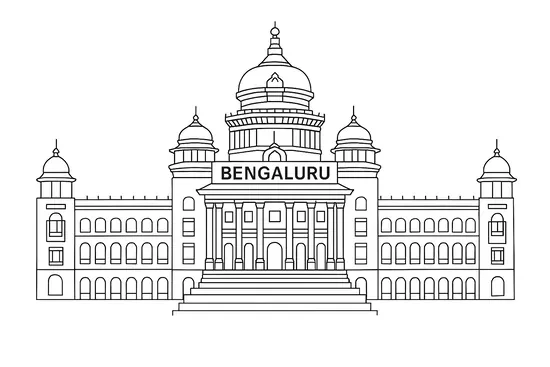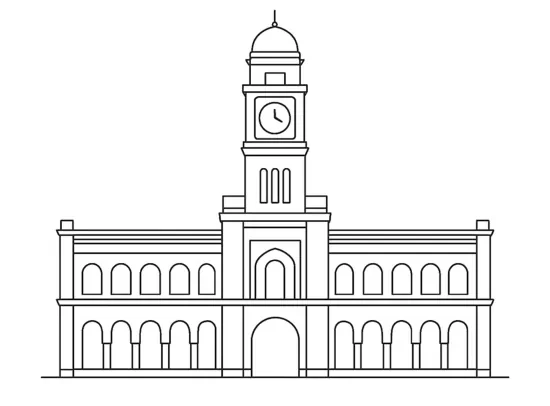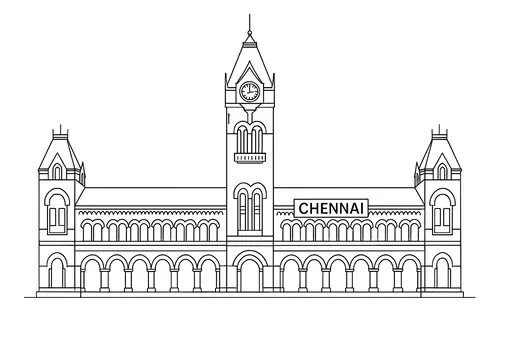Highlights of Casagrand Linore Kattupakkam !
Overview of Casagrand Linore in Kattupakkam, Chennai

Apartments

Kattupakkam, Chennai

275 Units

Rs.89 L - 1.20 Cr*

Rs.6799 Per Sq.Ft

2, 3 BHK

4.8 Acres

Under Construction

30/04/2027

1169 - 1597 Sq.Ft

1

5

TN/02/Building/035/2024
Gallery of Casagrand Linore
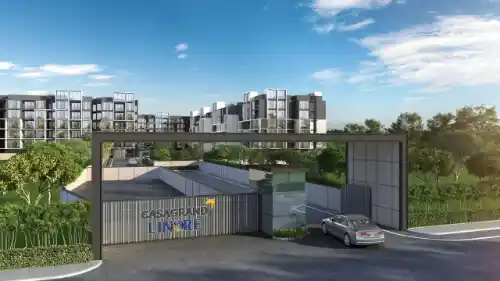
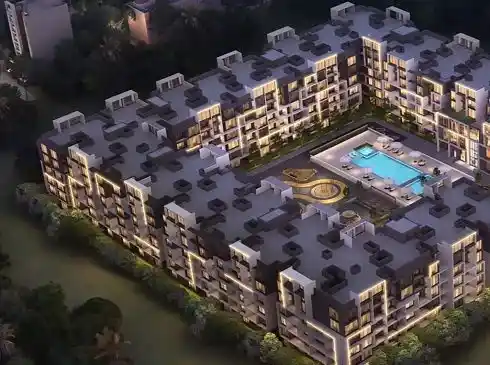
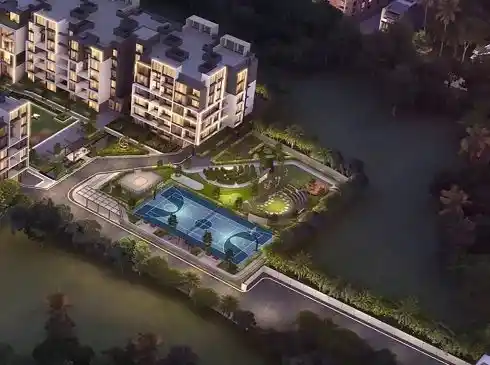
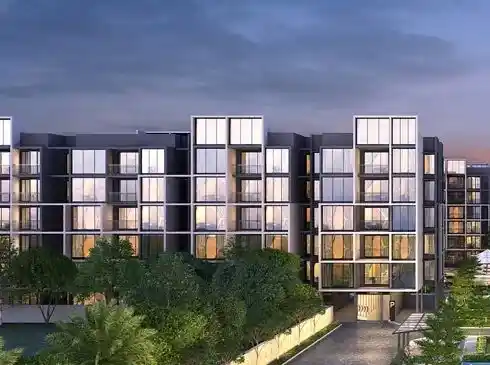
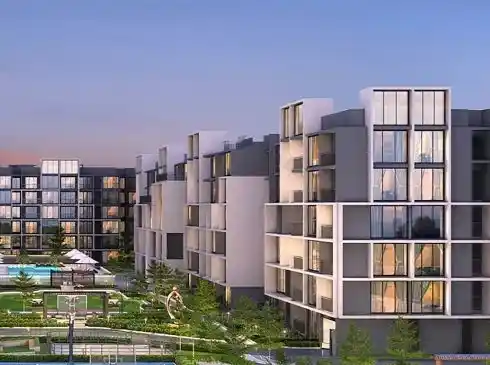
About Casagrand Linore
Experience awe in amazing community!
Prepare to be captivated by a community that exudes sophistication in its breathtaking design! Casagrand Linore sets the standard for luxury,boasting a contemporary facade, opulent five-star interiors, and an abundance of meticulously curated features and amenities. Immerse yourself in a living experience that transcends ordinary, delivering unparalleled excellence at every corner.
- 275 signature 2, 3 & 4 BHK residences built on a B+G+5 Floor with Contemporary elevation across 4.87-acres
- Superior specs like gleaming Italian marble flooring, Digital Lock, High-end Sanitary Fittings and more
- Bedrooms with 3x ventilation with Huge windows
- Beautiful views of a 1.5-acre podium and lush green belt of 56,000 sft. to give an opportunity to be with nature
- 70+ Amenities including 11,000 sft. Clubhouse with Double-height Lobby, 9400 sft. Swimming pool and more
Casagrand Linore Price and Floor Plan
Locations Advantages of Casagrand Linore
- Aadhithya International Public Schools - 0.6KM
- Saveetha School of Management - 3.7KM
- ACS Hospital - 1.4KM
- Avadi Railway Station - 9KM
- Koyambedu - 10.1KM
Casagrand Linore Amenities
-
 Kids Park
Kids Park
-
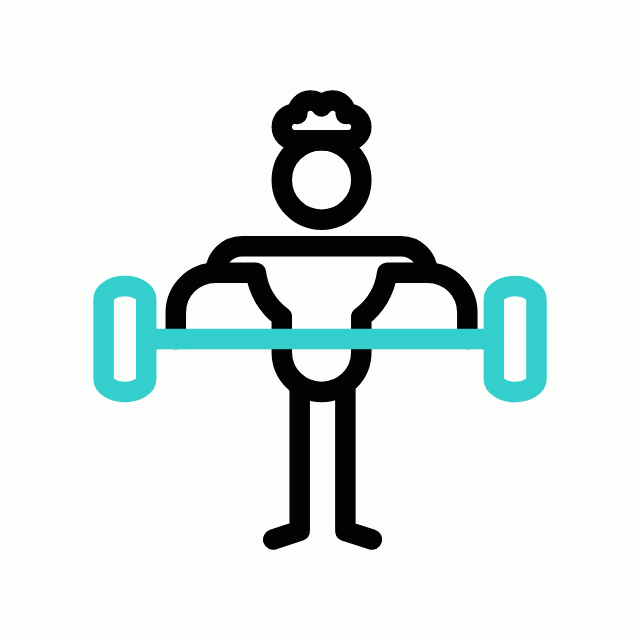 Gym
Gym
-
 Security Guard
Security Guard
-
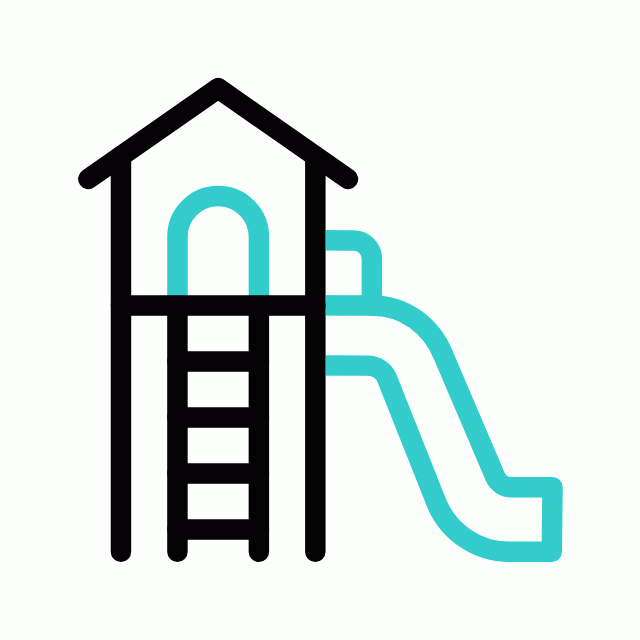 Kids Play Area
Kids Play Area
-
 CCTV Camera
CCTV Camera
-
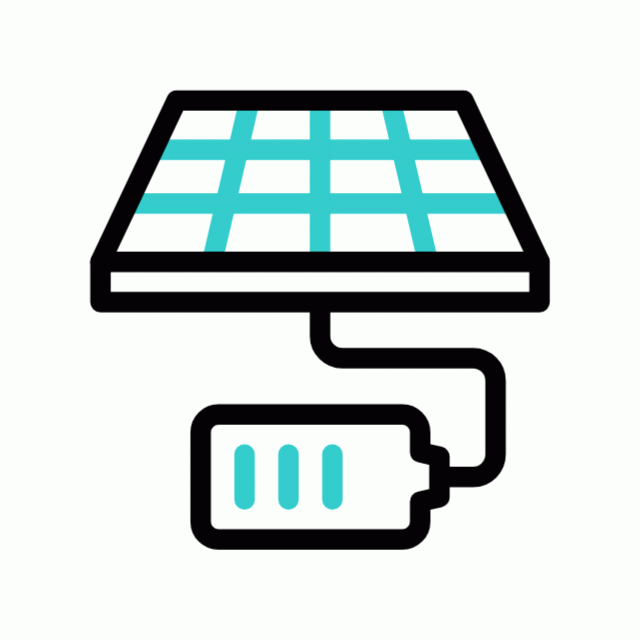 Battery Backup
Battery Backup
-
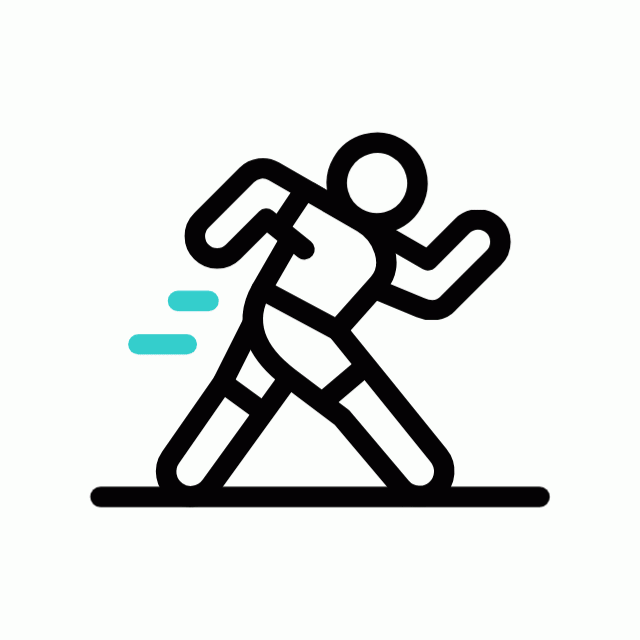 Jogging Track
Jogging Track
-
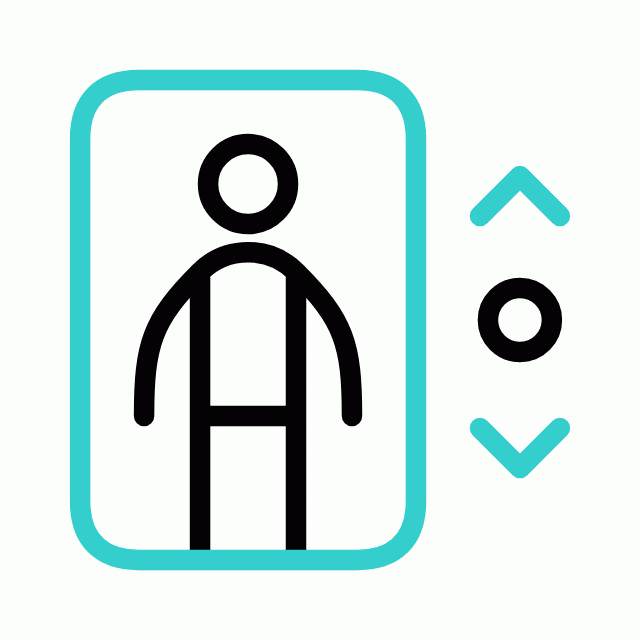 Lift
Lift
-
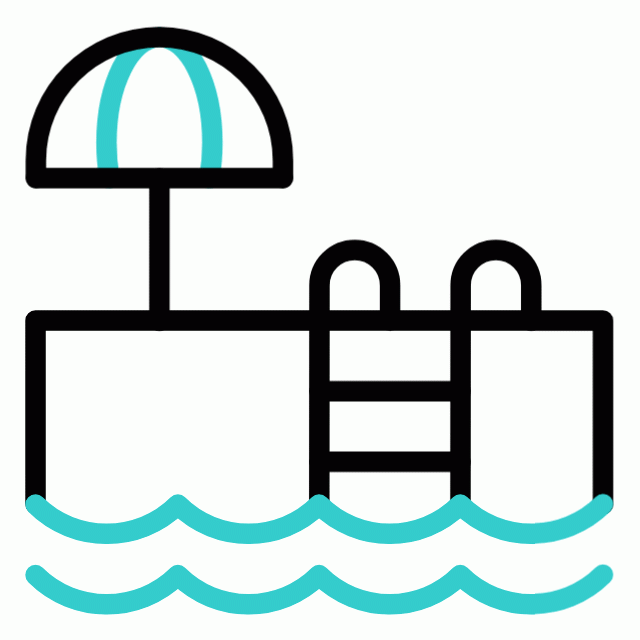 Kids Swimming Pool
Kids Swimming Pool
-
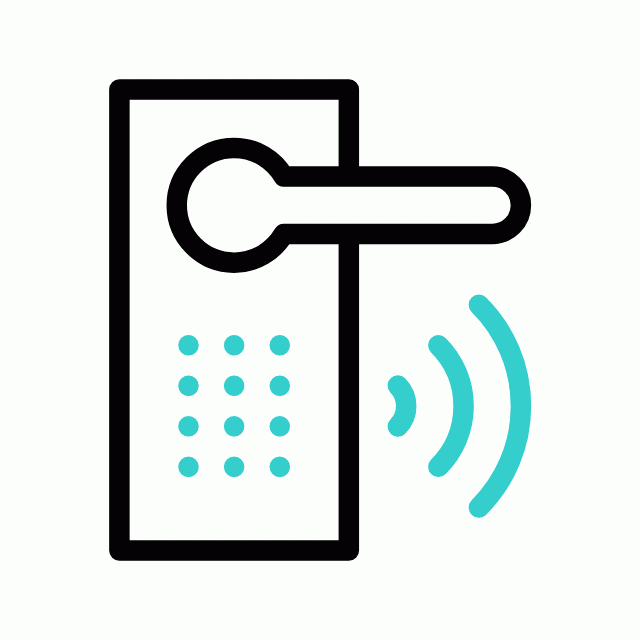 Door Smart Look
Door Smart Look
-
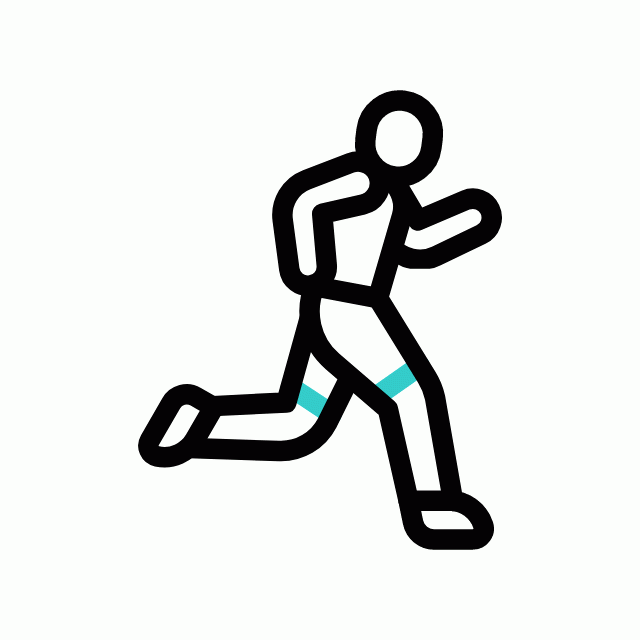 Running Track
Running Track
-
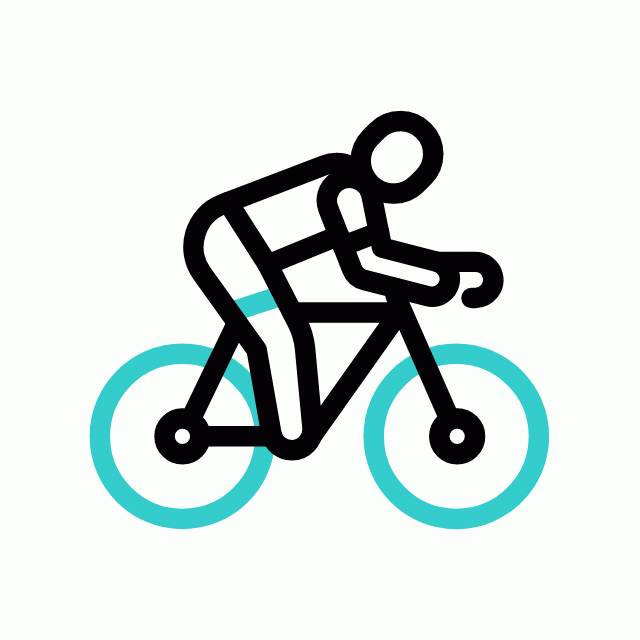 Cycling Track
Cycling Track
-
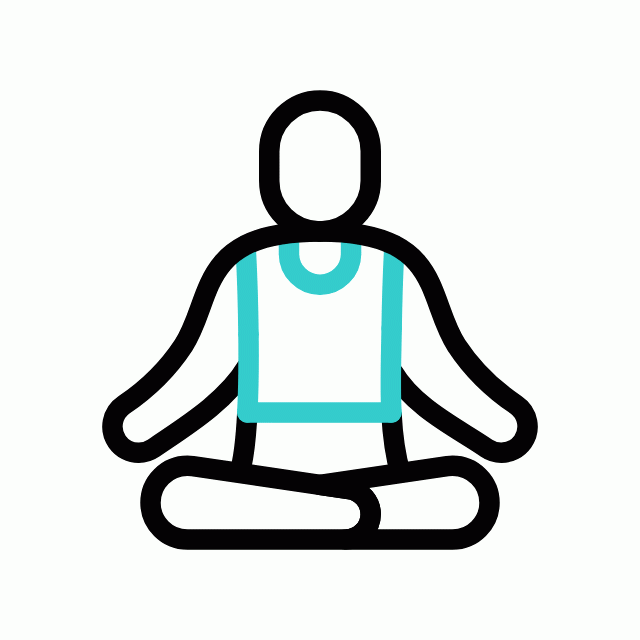 Yoga
Yoga
-
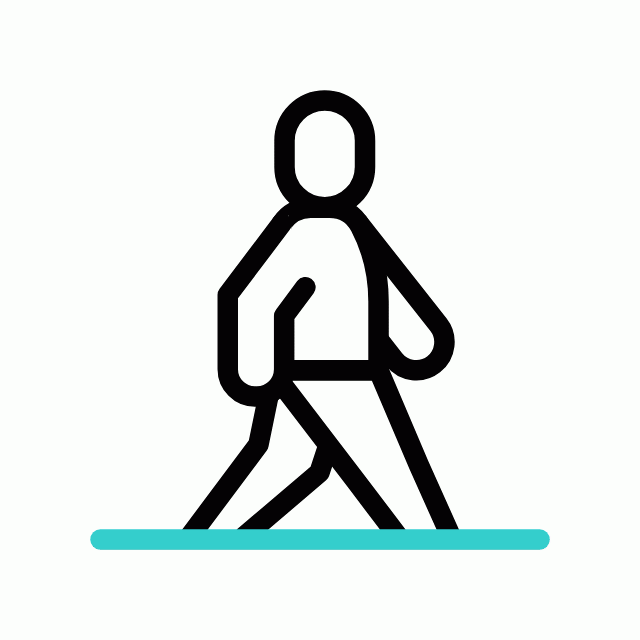 Walking Track
Walking Track
-
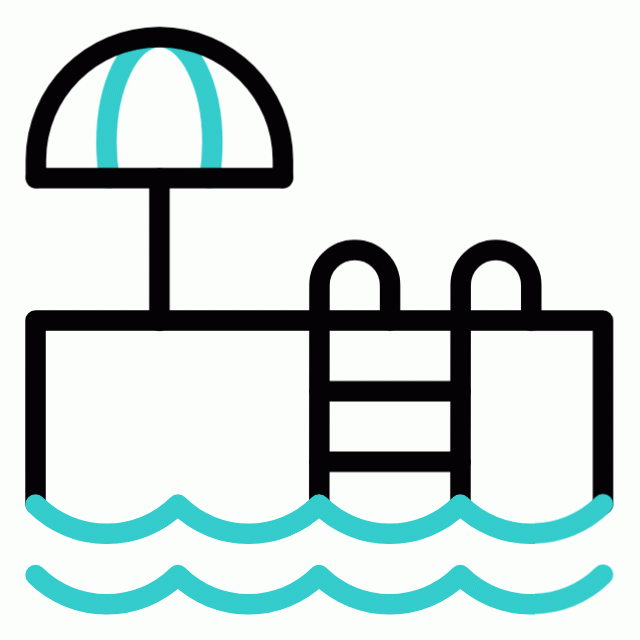 Swimming Pool
Swimming Pool
-
 Indoor Games
Indoor Games
-
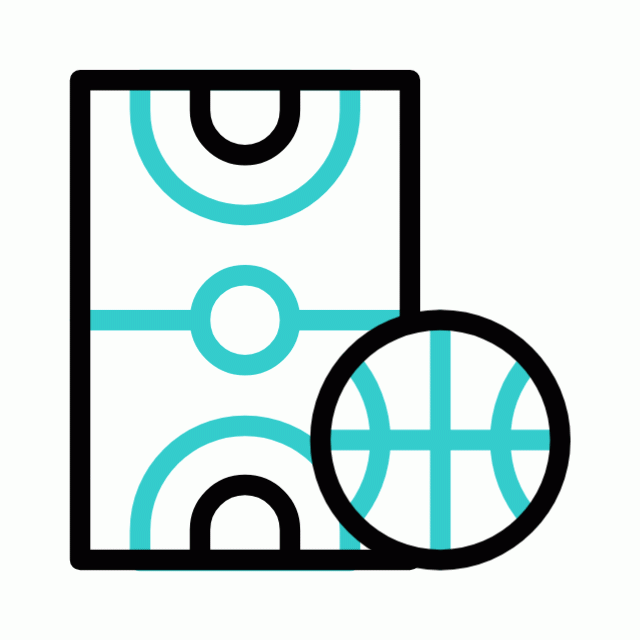 Outdoor Games
Outdoor Games
-
 Multipurpose Hall
Multipurpose Hall
-
 Family Corner
Family Corner
-
 Meditation zone
Meditation zone
Specification of Casagrand Linore
STRUCTURAL SYSTEM RCC Framed structure designed for seismic compliant (Zone - 3) MASONRY 200mm for external walls & 100mm for internal walls FLOOR-FLOOR HEIGHT (INCL. SLAB) Will be maintained at 2950mm WALL / CEILING FINISH INTERNAL WALLS Finished with 2 coats of putty, 1 coat of primer & 2 coats of premium emulsion CEILING Finished with 2 coats of putty, 1 coat of primer & 2 coats of Tractor emulsion EXTERIOR WALLS Exterior faces of the building finished with 1 coat of primer & 2 coats of exterior Emulsion paint with color as per architect design BATHROOM Ceramic Tile up to 2250mm height of size 300mmx600mm & above false ceiling will be finished with a coat of primer KITCHEN Ceramic wall tile of size 600mmx600mm for a height of 600mm above the counter top finished level TOILET CEILING Grid type false ceiling FLOOR FINISH WITH SKIRTING LIVING & DINING Italian marble flooring BEDROOM & KITCHEN Vitrified tile of size 1200mmx600mm BATHROOM Anti-skid tiles of size 300mmx300mm BALCONY & PRIVATE TERRACE Anti-skid tiles of size 600mmx600mm KITCHEN & DINING KITCHEN Platform will be finished with granite slab of 600mm wide at height of 850mm from the finished floor level HOB POINT Point provided in the kitchen. ELECTRICAL POINT For chimney & water purifier SINK Single bowl SS sink with drain board and pullout faucet DINING Granite counter with designer bowl washbasin. BALCONY HANDRAIL MS handrail as per architect’s design CLOTH DRYING CLAMP Cloth drying clamp in balcony WINDOWS WINDOWS Aluminium powder coated windows with sliding shutter with see through plain glass and MS grill on inner side (wherever applicable) FRENCH DOORS Aluminium powder coated frame and doors with toughened glass without grill VENTILATORS Aluminium powder coated frame of fixed louvered ELECTRICAL POINTS POWER SUPPLY 3 PHASE power supply connection SAFETY DEVICE MCB & RCCB (Residential Current Circuit breaker) SWITCHES & SOCKETS Modular box, modular switches & sockets of Schneider / Anchor Legrand or equivalent will be provided WIRES Fire Retardant Low Smoke (FRLS) copper wire of a quality BIS brand polycab or equivalent will be provided TV Point in Living & all the bedroom DATA Point in Living & Bed 1 USB POINT Point in Living & Bed 1 FOOT LAMP Foot lamp in all the bedrooms OUTDOOR SOCKET 6Amp outdoor socket in balcony area SPLIT- AIR CONDITIONER Split AC point will be provided in the living / Dining and in all bedrooms EXHAUST FAN Point provided in all bathrooms. GEYSER Point will be provided in all bathrooms BACK-UP 1BHK-350W, 2BHK-400W, 3BHK-500W, 4BHK-650W BATHROOMS SANITARY FIXTURE & CP FITTINGS Kohler/American Standard/ equivalent BATHROOM 1 Wall mounted WC with cistern, Health faucet, Single lever diverter, Shower panel with rain shower and hand shower, counter mount wash basin, glass partition with door, 2 feet trench drain and granite flooring in shower area OTHER BATHROOMS Wall mounted WC with cistern, Health faucet, Single lever diverter, Rain shower, counter mount wash basin, glass partition in shower area and pest free drain JOINERY MAIN DOOR Good quality full jamb door frame of size 1200x2300mm with veneer finish shutter and decorative side panel Ironmongeries like Digital door lock of Yale /equivalent, tower bolts, door viewer, safety latch, magnetic catcher, etc., BEDROOM DOORS Good quality full jamb door frame with double side laminated shutter of size 1000x2300mm Ironmongeries like Godrej or equivalent lock, door bush, tower bolt & magnetic catcher, etc., BATHROOM DOORS Good quality full jamb door frame with double side laminated shutter of Size900x2300mm with water proof layer on the inner side Ironmongeries like one side coin & thumb turn lock of Godrej / equivalent without key, tower bolt & door bush, etc. SPECIFICATIONS COMMON TO BUILDING COMPLEX LIFT Automatic lift will be provided with MS Finish BACK – UP 100% Power backup for common amenities such as Clubhouse, lifts, WTP, STP & selective common area lighting NAME BOARD Apartment owner name will be provided in ground floor LIFT FASCIA Granite/ equivalent cladding at all levels LOBBY Granite flooring at ground floor & tile flooring at other levels CORRIDOR Tile flooring at all levels STAIRCASE FLOOR Granite flooring at all levels STAIRCASE HANDRAIL MS handrail with enamel paint finish in all floors TERRACE FLOOR Pressed tile flooring TERRACE DOORS Good quality door frame with FRP shutters of size 900 X 2100mm with paint finish Ironmongeries like thumb turn lock of Godrej or equivalent, door closure & tower bolt, etc., OUTDOOR FEATURES WATER STORAGE Centralized UG sump with WTP (Min. requirement as per water test report) RAIN WATER HARVEST Rain water harvesting site (As per site condition) STP Centralized Sewage Treatment plant SAFETY CCTV surveillance cameras will be provided all-round the building at pivotal Locations in ground level WELL DEFINED WALKWAY Walkway spaces well defined as per landscape design intent SECURITY Security booth will be provided at the entrance/exit with MY Gate App. COMPOUND WALL Site perimeter fenced by compound wall with 1500mm height and 600mm barbed wire fence with entry gates as per design intent from finished ground level. LANDSCAPE Suitable landscape at appropriate places in the project as per design intent DRIVEWAY Convex mirror for safe turning in driveway in / out EXTERNAL DRIVEWAY Interlocking paver block / or equivalent flooring with demarcated driveway as per landscape design intent.
Casagrand Linore Location Map
About Casagrand Builder Private Limited
Explore exclusive new launch projects of Casagrand Builder Private Limited’s find Apartments, Villas or Plots property for sale at Chennai. Grab the Early-bird launch offers, flexible payment plan, high-end amenities at prime locations in Chennai.
EMI Calculator
- Property Cost
Rs. 120 L
- Loan Amount
Rs. 120 L
- Monthly EMI
Rs. 60,190
- Total Interest Payable
Rs. 9,55,989
- Total Amount Payable
Principal + Interest
Rs. 50,55,989


