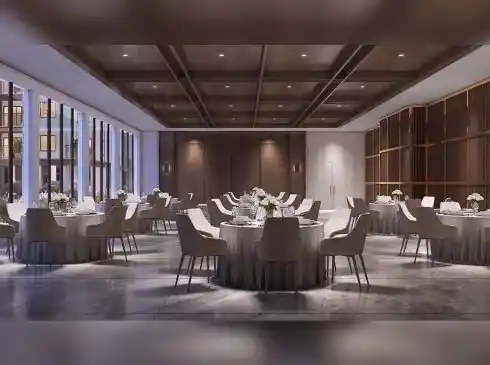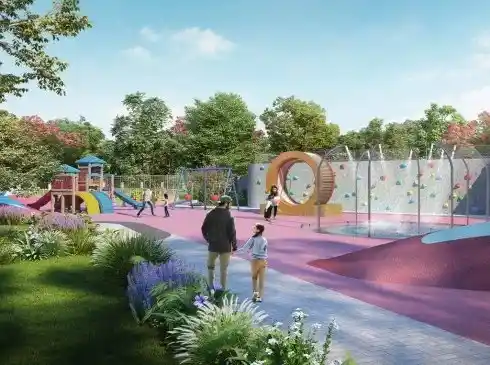Casagrand Promenade
Yelahanka, Bangalore













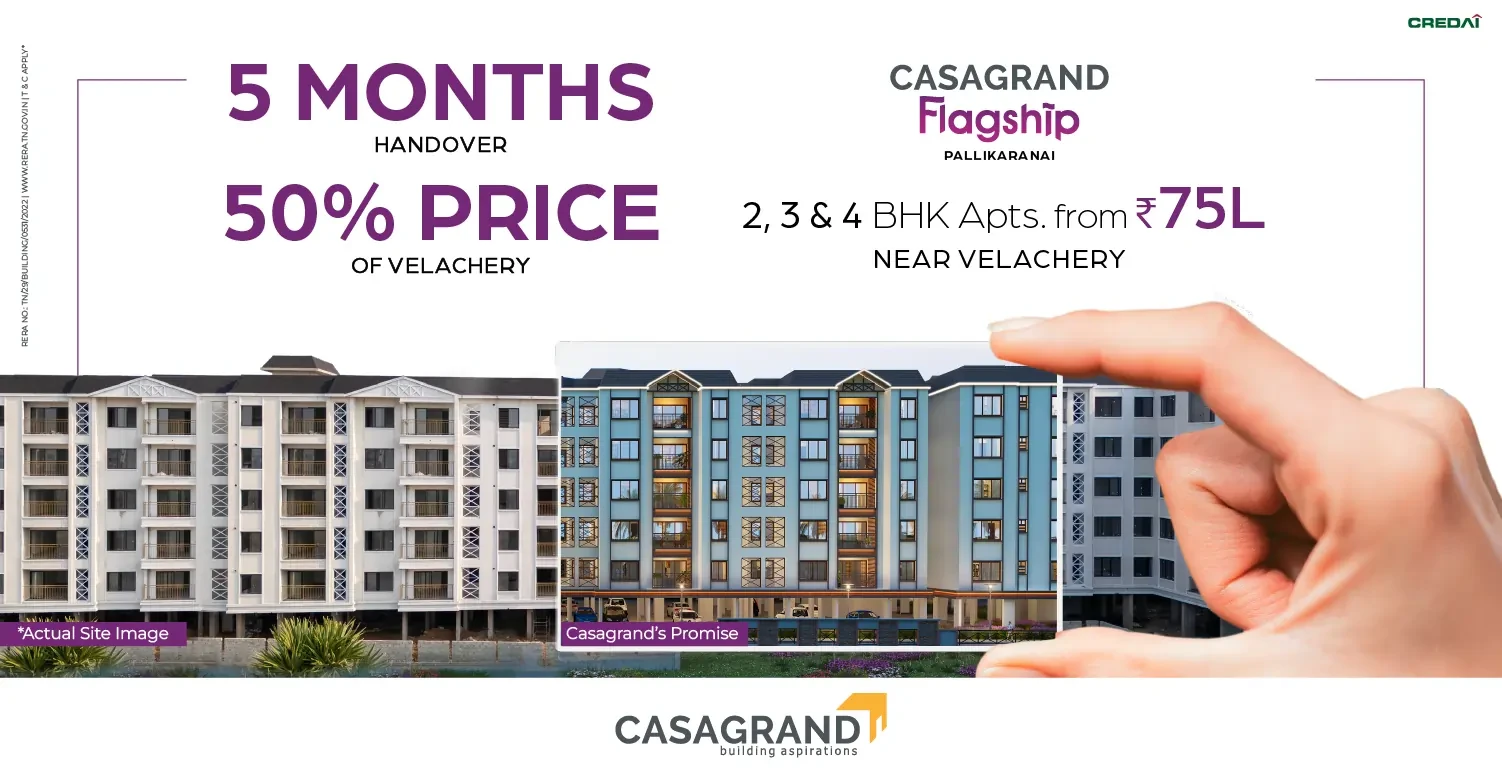
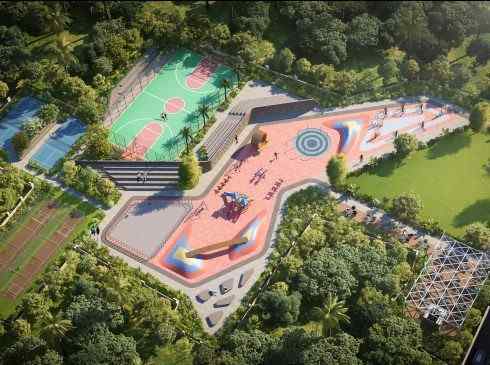
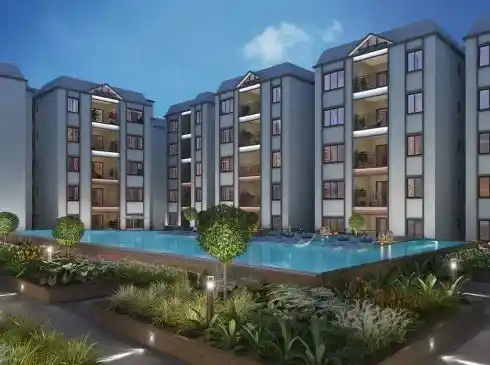
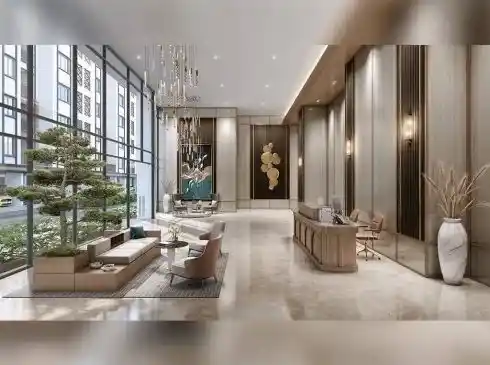
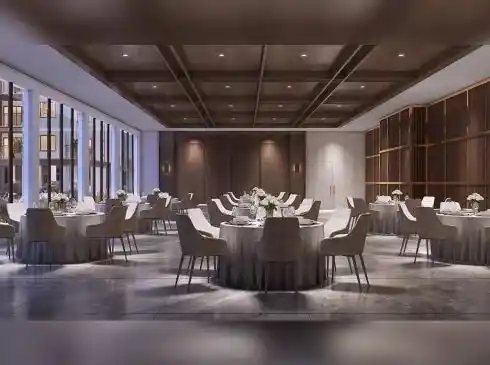
Casagrand Flagship – A proud creation of Casagrand, Flagship is the largest residential community at Pallikaranai. This is one of the most important projects and is a definitive statement in luxury living in a well-integrated community. The project weaves all the joys of
community living with the finest nuances of luxury beautifully.
Designed impeccably with stunning aesthetics, these Tudor-styled homes impart an aura of elegance to the whole township. It’s a perfect blend of old-world charm and modern refinement. It’s real classy, very English and sophisticated. Flagship is the perfect new-age symbol of modern living in a happy, thriving community.
Elegantly crafted 887 Apartments and 54 Villas on 17.58 acres
Thoughtfully designed 2,3 & 4 BHK Tudor Styled apartments with S+5 structure
Beautifully designed 3 & 4 BHK Villas with G+2 & G+1 Structure
The community has 42% open space with 69,000 sqft of colossal podiums
Offers 110+ world class amenities for a superior lifestyle
An elaborate clubhouse of 34,000 sq.ft with luxurious amenities like Spa, Sauna, Jacuzzi & Salon
100% Vaastu compliant homes with zero dead space
Surrounded by prominent IT &ITEES Companies, schools , colleges & hospitals
Explore exclusive new launch projects of Casagrand Builder Private Limited’s find Apartments, Villas or Plots property for sale at Chennai. Grab the Early-bird launch offers, flexible payment plan, high-end amenities at prime locations in Chennai.
Rs. 265 L
Rs. 265 L
Rs. 60,190
Rs. 9,55,989
Principal + Interest
Rs. 50,55,989





