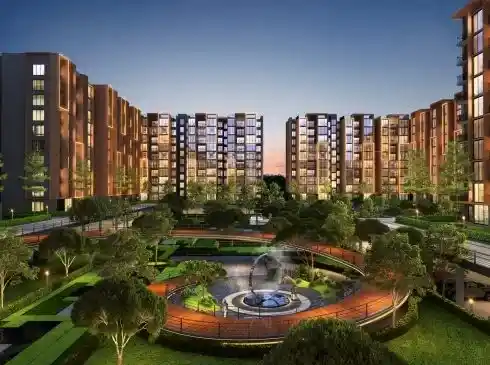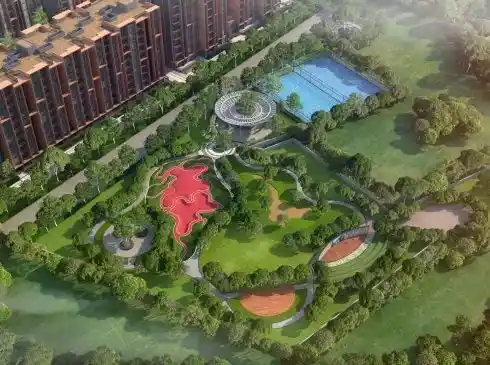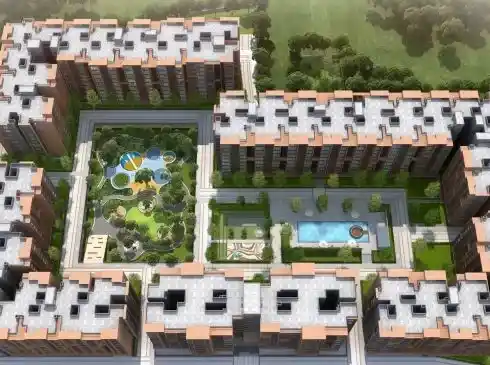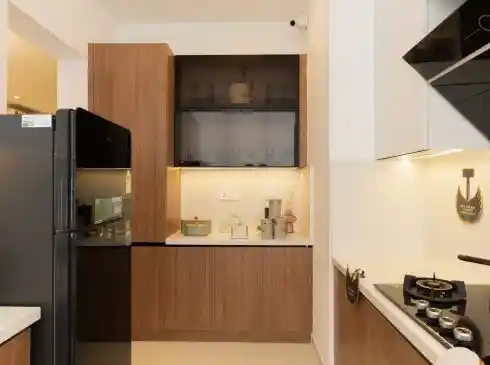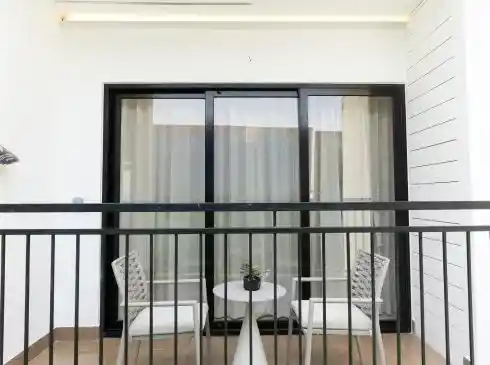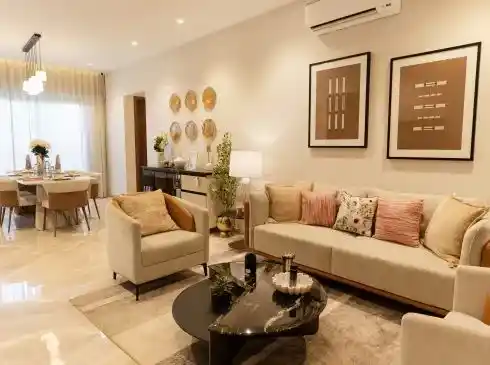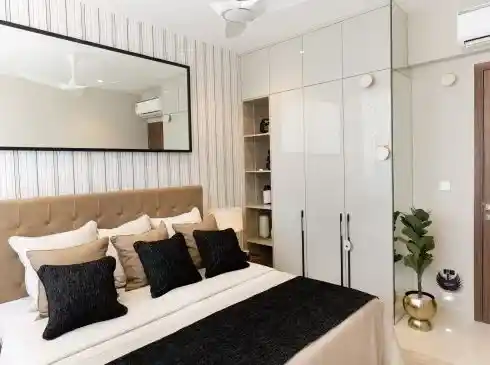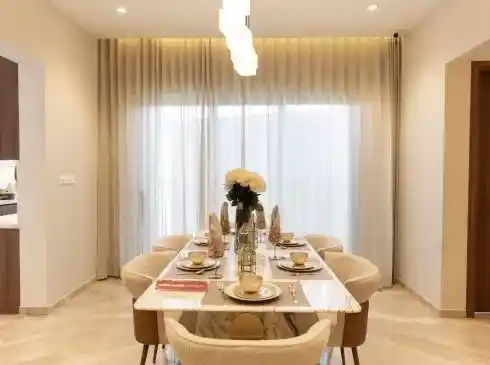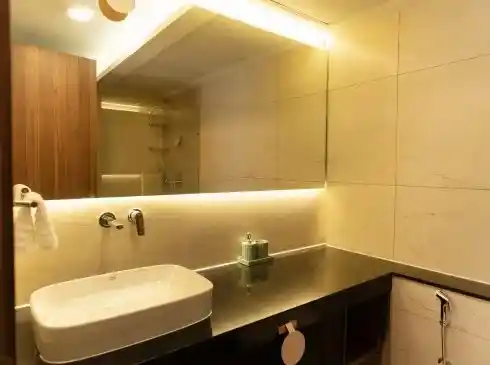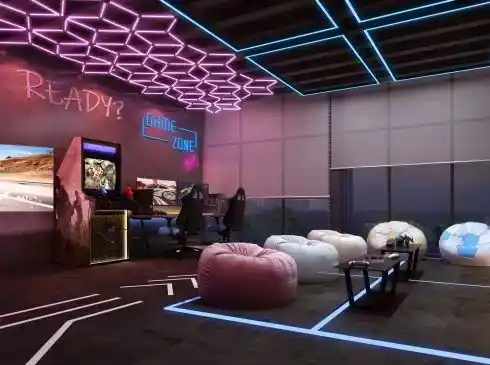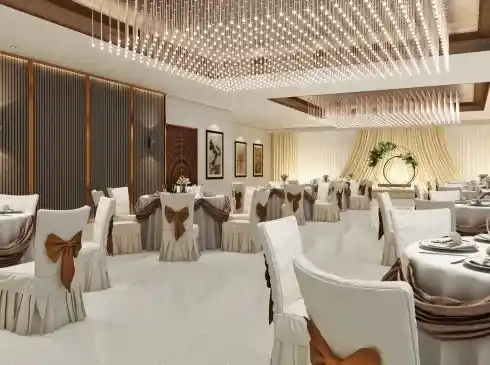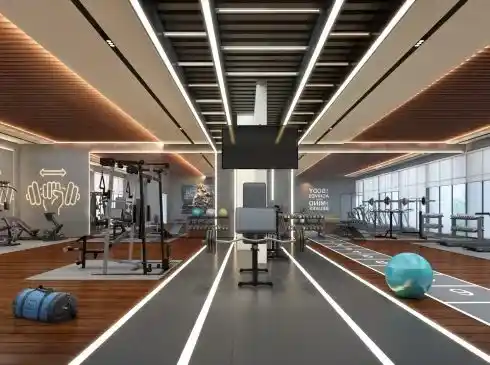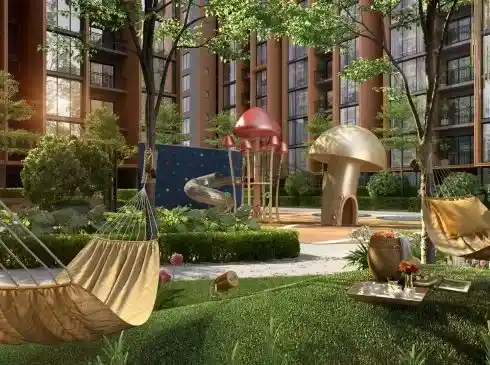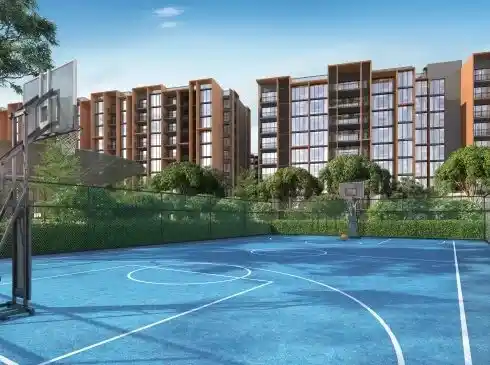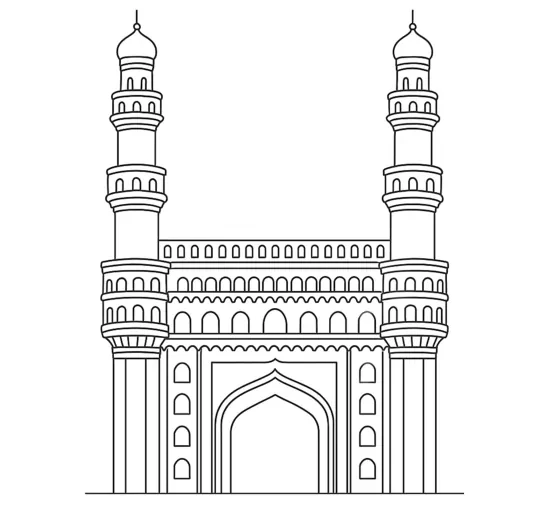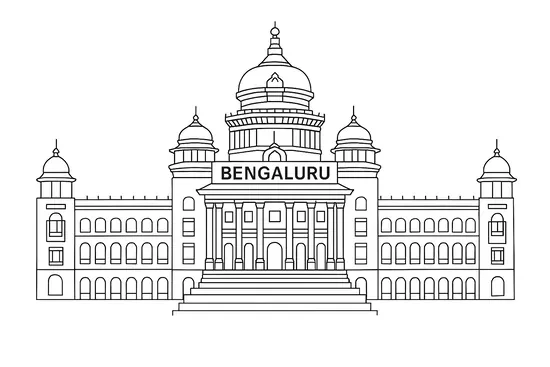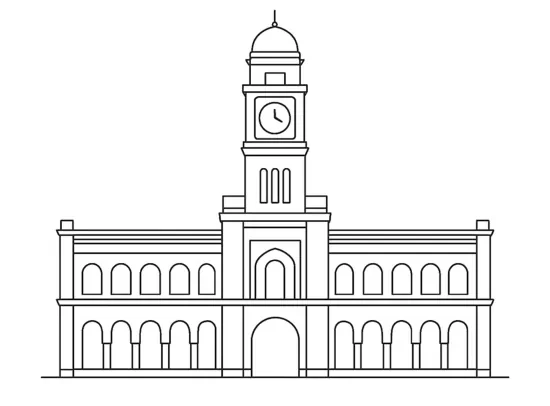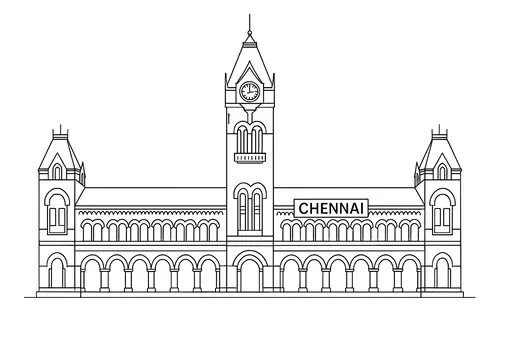Project Offer :
Highlights of Casagrand Holachennai Sholinganallur !
Overview of Casagrand Holachennai in Sholinganallur, Chennai

Apartments

Sholinganallur, Chennai

1818 Units

Rs.74 L - 3.21 Cr*

Rs.5599 Per Sq.Ft

2, 3, 4, 5 BHK

29.50 Acres

New Launch

01/10/2027

1178 - 3796 Sq.Ft

4

9

TN/29/Building/0352/2024
Gallery of Casagrand Holachennai
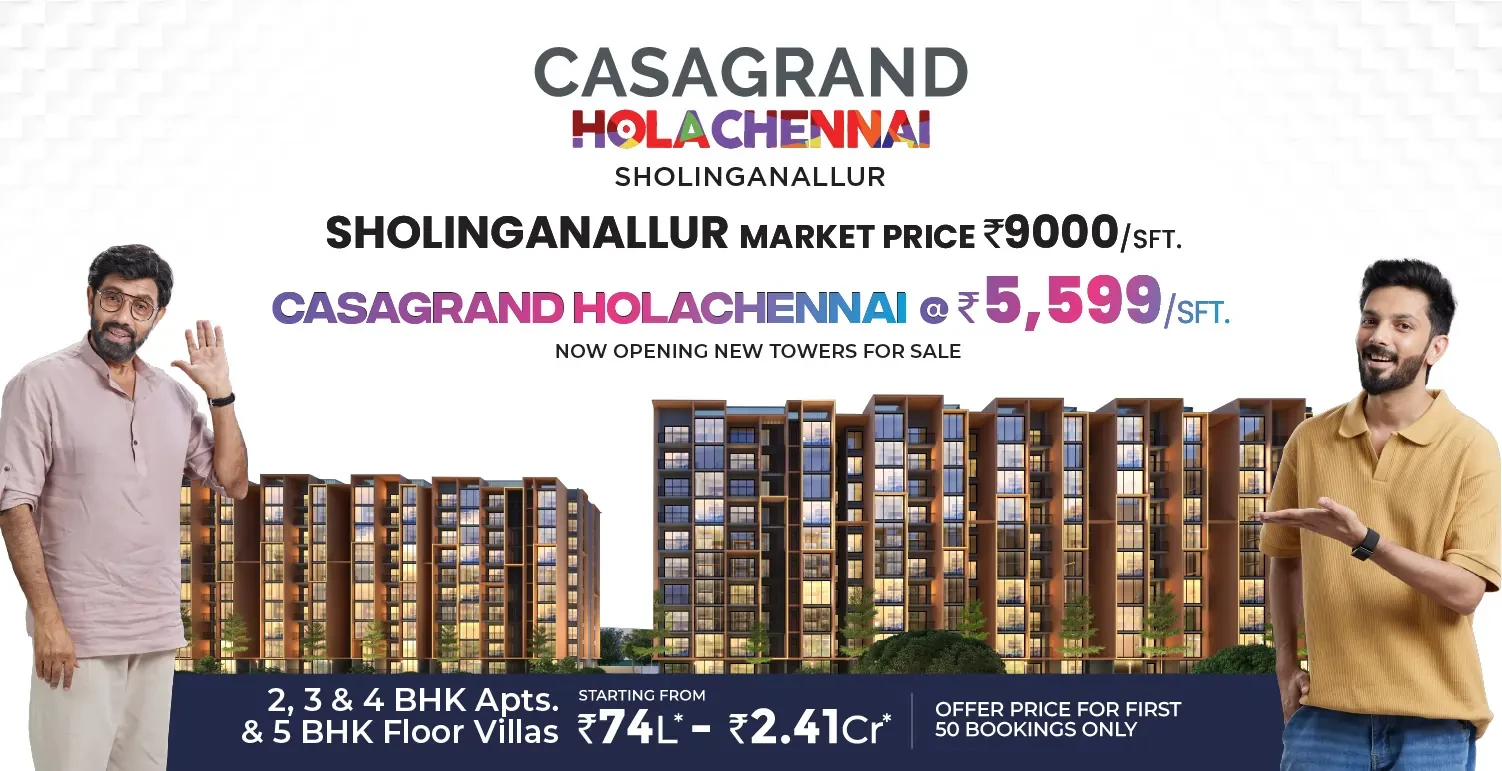
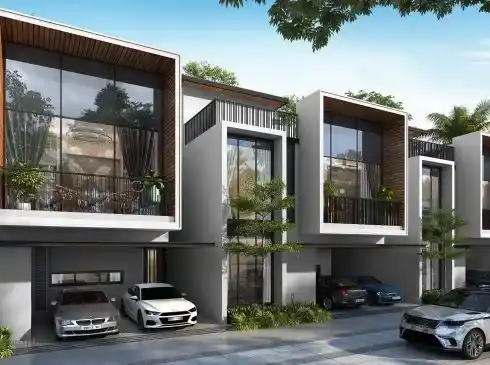
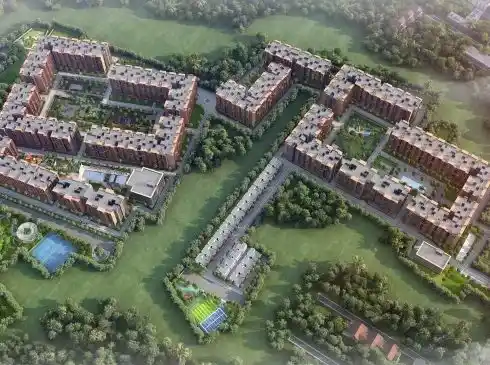
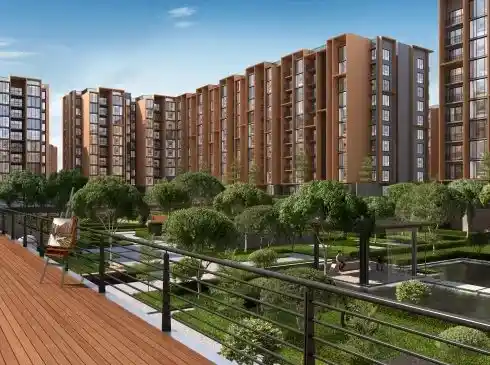
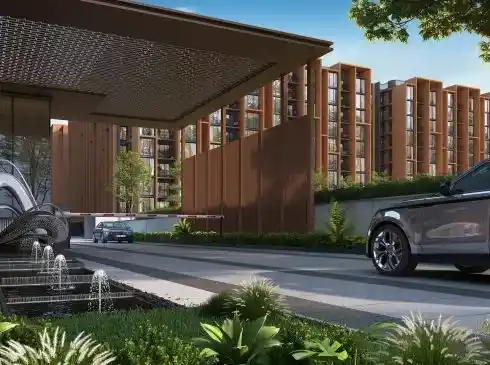
About Casagrand Holachennai
Casagrand HolaChennai- The Ultimate Living Experience
Opportunity knocks once. THIS IS IT !!
Sprawling 30-acre enclave in Sholinganallur with 1800+ exquisite homes, Casagrand HolaChennai is the Ultimate choice for you. Located at the heart of IT Hub, It has a close proximity to every convenience, be it schools, colleges, hospitals, shopping centres, entertainment hubs etc. A blend of modern apartments & charming villas, adorned with Italian marble, expansive windows, and elegant finishes, HolaChennai community is adorned with grand pools and an array of amenities, ensuring a lifestyle of comfort and leisure. Every home is a blessing and every moment feels like a celebration. At Casagrand Holachennai, you’re not just moving in—you’re coming home to a life you truly deserve
Casagrand’s Largest 30 Acre Township in OMR with World Class Amenities for an Ultimate Living Experience
- Exquisite Contemporary Community – 1818 elegantly designed homes featuring premium 2, 3 & 4 BHK apartments, signature 4 BHK villas, and floor villas, spread across 30 acres in Sholinganallur.
- Strategically positioned near major IT hubs, ensuring seamless connectivity.
- 23 acres of lush greenery designed for maximum light & ventilation.
- 8 acres of vehicle-free landscaped podiums, perfect for outdoor leisure and recreation.
- The township offers 160+ world-class amenities with exclusively designed 2 swimming pools (size 26,200 sqft) with ample poolside amenities
- Opulent Arrival Experience – Double-height luxurious lobbies in apartments & clubhouse, setting a new standard for grandeur.
- 100% Vaastu-compliant homes with zero dead space.
Casagrand Holachennai Price and Floor Plan
Locations Advantages of Casagrand Holachennai
- Adhithya Public School - 4.1KM
- Swaram Multispecialty Hospital - 3.2KM
- Sekaran Mall - 4.2KM
- Sathyabama Institute of Science - 4.3KM
- VGP Universal Kingdom - 7.2KM
- Sholinganallur - 1.5KM
Casagrand Holachennai Amenities
-
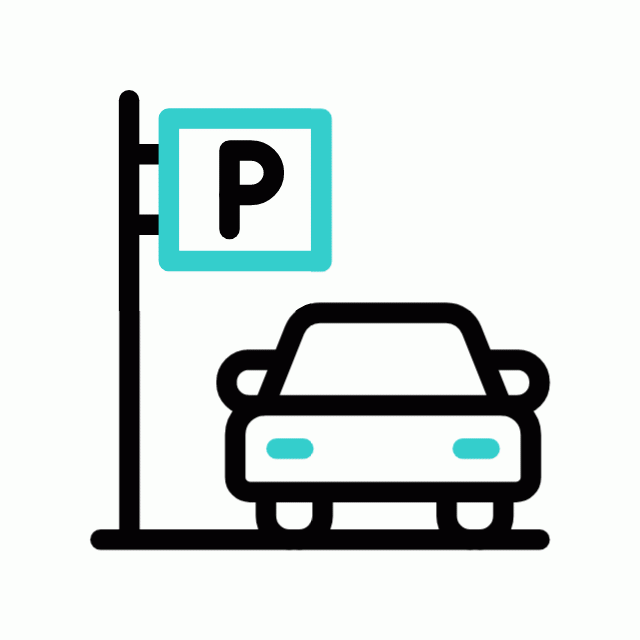 Car Parking
Car Parking
-
 Gym
Gym
-
 Security Guard
Security Guard
-
 Generator
Generator
-
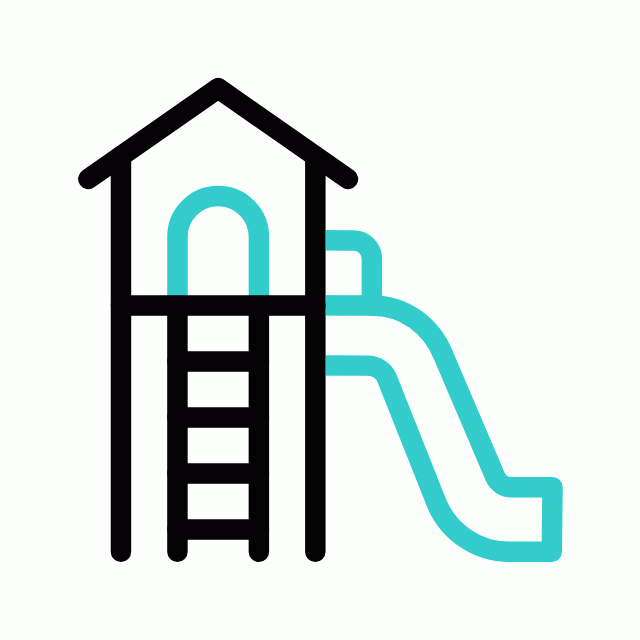 Kids Play Area
Kids Play Area
-
 Security
Security
-
 CCTV Camera
CCTV Camera
-
 Liesure Area
Liesure Area
-
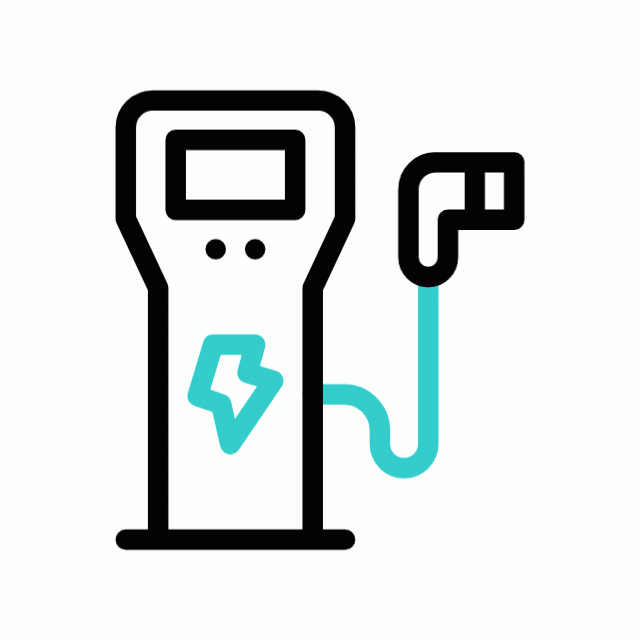 Car Charging Station
Car Charging Station
-
 Volley Ball
Volley Ball
-
 Tennis Court
Tennis Court
-
 Badminton Court
Badminton Court
-
 Pet Free
Pet Free
-
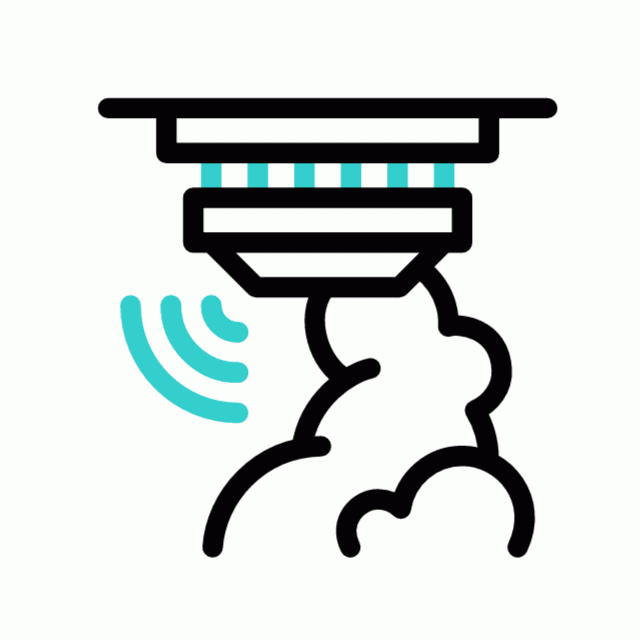 Fire Alarm
Fire Alarm
-
 Jogging Track
Jogging Track
-
 Car Wash
Car Wash
-
 Basket Ball Court
Basket Ball Court
-
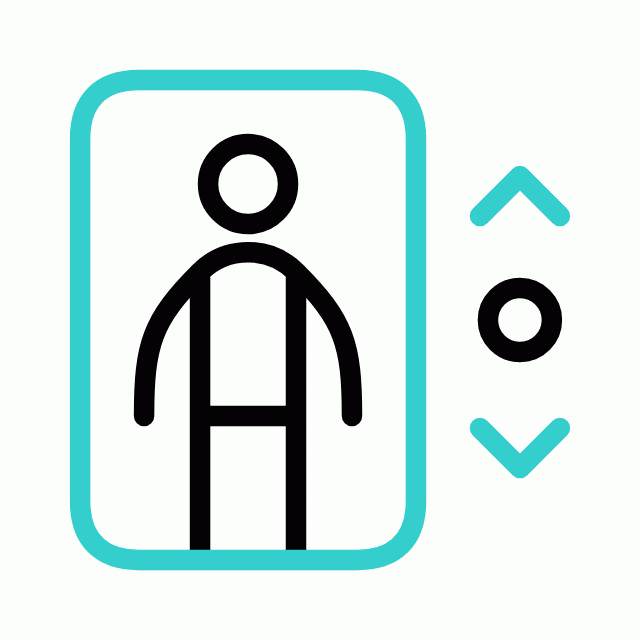 Lift
Lift
-
 Kids Swimming Pool
Kids Swimming Pool
-
 Door Smart Look
Door Smart Look
-
 Running Track
Running Track
-
 Cycling Track
Cycling Track
-
 Yoga
Yoga
-
 Walking Track
Walking Track
-
 Swimming Pool
Swimming Pool
-
 Indoor Games
Indoor Games
-
 Outdoor Games
Outdoor Games
-
 Multipurpose Hall
Multipurpose Hall
-
 Family Corner
Family Corner
-
 Meditation zone
Meditation zone
-
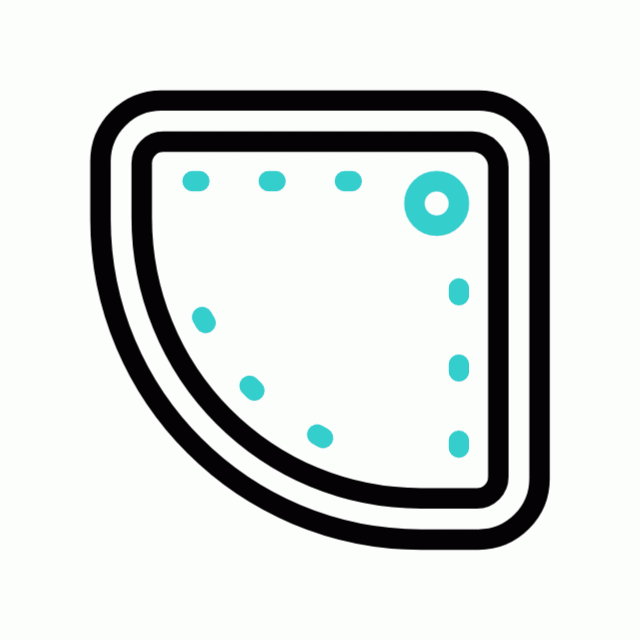 Poolside jacuzzi
Poolside jacuzzi
-
 Amphitheatre
Amphitheatre
-
 24x7 Water Supply
24x7 Water Supply
-
 Gated Community
Gated Community
-
 Street Road
Street Road
-
 Landscape Garden
Landscape Garden
-
 Street Lighting
Street Lighting
-
 Tree Planting
Tree Planting
Specification of Casagrand Holachennai
STRUCTURAL SYSTEM RCC – Framed Structure designed for seismic compliant (Zone 3)
MASONRY – 200mm for external walls & 100mm for
internal walls
FLOOR-FLOOR HEIGHT (INCL. SLAB) –
Will be maintained at 2950mm
STRUCTURAL SYSTEM RCC Framed structure designed for
seismic compliant (Zone 3)
MASONRY 200mm for external walls & 100mm for
internal walls
FLOOR- FLOOR HEIGHT
(INCL. SLAB)
Will be maintained at 3300mm
ATT Anti–termite treatment will be done
INTERNAL WALLS Finished with 2 coats of putty, 1 coat of
primer & 2 coats of premium emulsion
CEILING Finished with 2 coats of putty, 1 coat of
primer & 2 coats of tractor emulsion
EXTERIOR WALLS Exterior faces of the building finished
with 1 coat of primer & 2 coats of
exterior Emulsion paint with color as per
architect design
BATHROOM Matte/Glazed ceramic wall tile of size
600x1200mm for a height of 2400mm.
TOILET CEILING Panel/Grid False ceiling
INTERNAL WALLS Finished with 2 coats of putty, 1 coat of
primer & 2 coats of premium emulsion
CEILING Finished with 2 coats of putty, 1 coat of
primer & 2 coats of tractor emulsion
EXTERIOR WALLS Finished with 1 coat of primer & 2 coats
of exterior Emulsion paint with color as
per architect design intent
BATHROOM Matte/Glazed ceramic wall tile of size
600x1200mm will be finished up to
ceiling.
Casagrand Holachennai Location Map
About Casagrand Builder Private Limited
Explore exclusive new launch projects of Casagrand Builder Private Limited’s find Apartments, Villas or Plots property for sale at Chennai. Grab the Early-bird launch offers, flexible payment plan, high-end amenities at prime locations in Chennai.
EMI Calculator
- Property Cost
Rs. 321 L
- Loan Amount
Rs. 321 L
- Monthly EMI
Rs. 60,190
- Total Interest Payable
Rs. 9,55,989
- Total Amount Payable
Principal + Interest
Rs. 50,55,989


