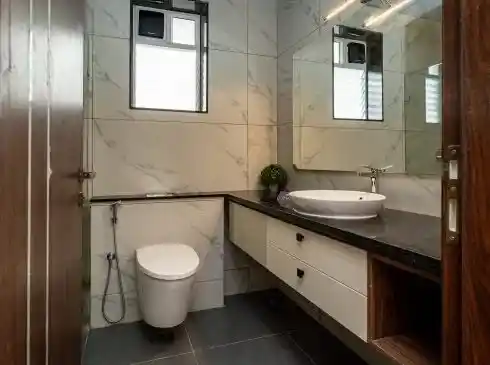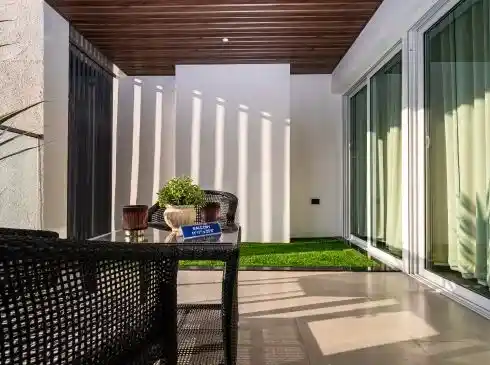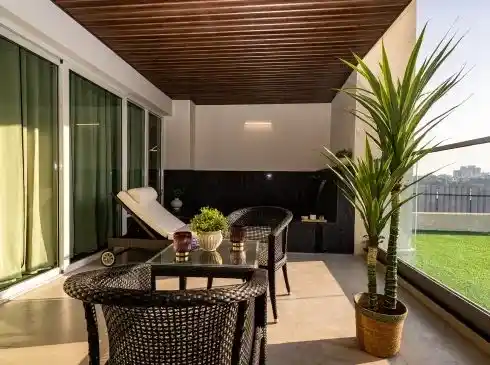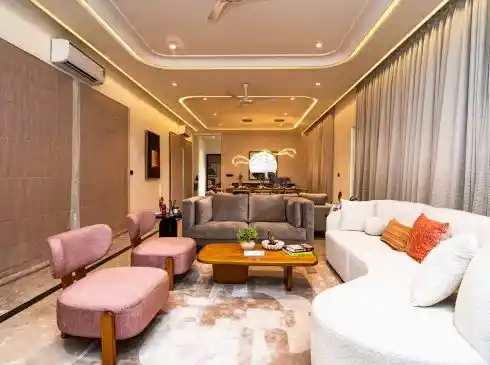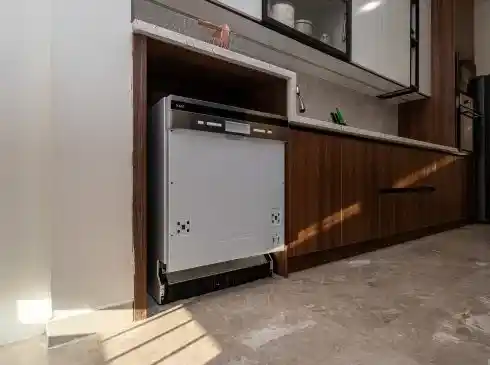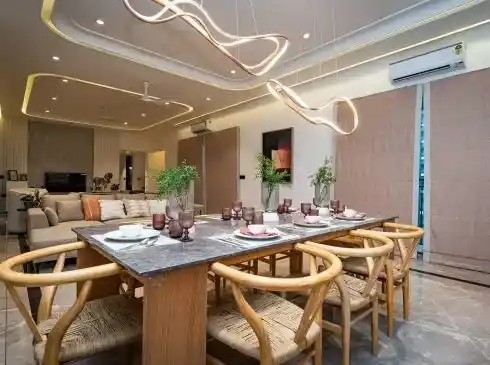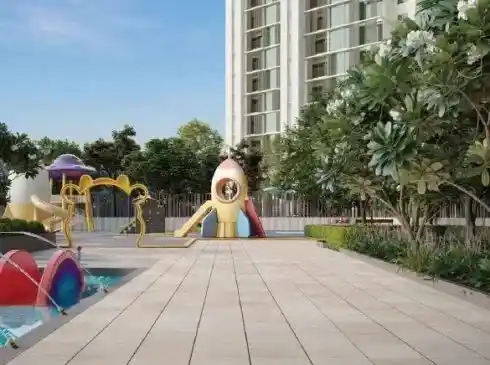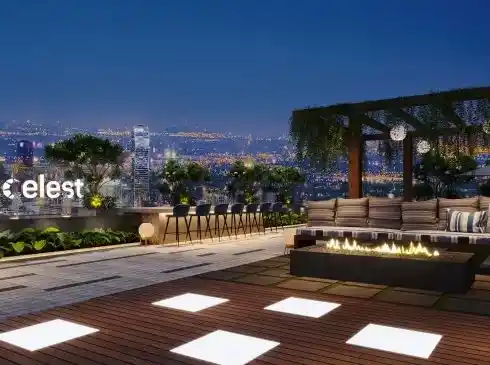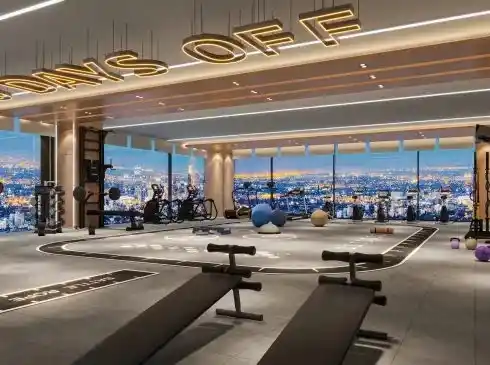Casagrand Promenade
Yelahanka, Bangalore













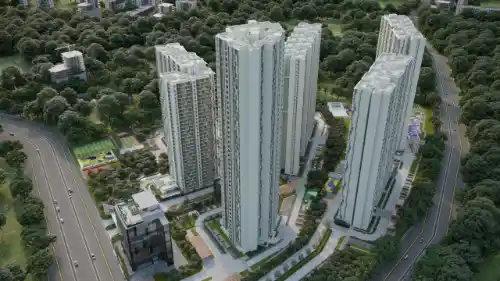
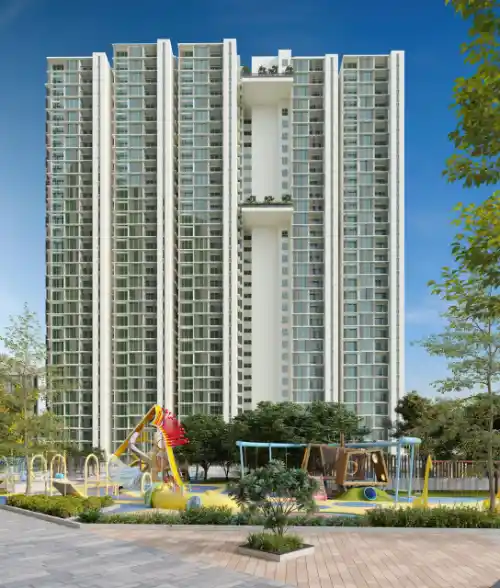
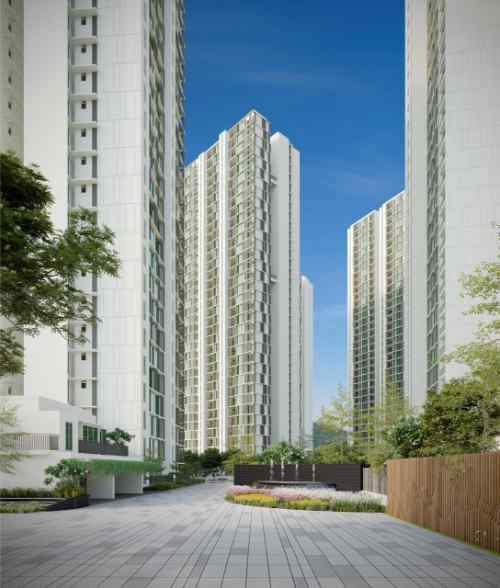
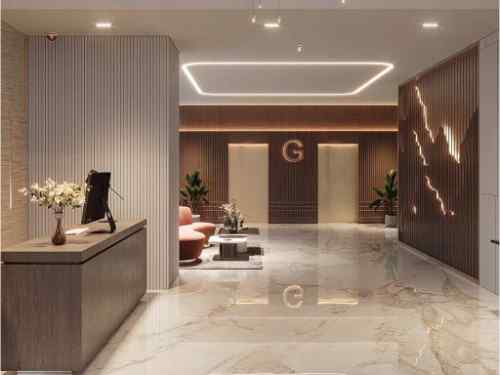
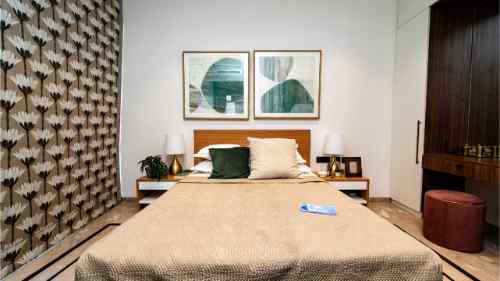
A celestial experience awaits you. Crafted with contemporary style elevation, Casagrand Mercury exudes sophistication and luxury at every turn. Immerse yourself in a grand living experience with superior specifications, 130+ amenities, and lush green open space at the heart of Chennai.
STRUCTURE SUPERIOR : Structural System : RCC wall structure designed for seismic compliant (Zone – 3) Floor- Floor height (incl. slab) : Will be maintained at 3000mm PINNACLE : Structural System : RCC wall structure designed for seismic compliant (Zone – 3) Floor- Floor height (incl. slab) : Will be maintained at 3000mm FLOOR VILLA : Structural System : RCC wall structure designed for seismic compliant (Zone – 3) Floor- Floor height (incl. slab) : Will be maintained at 3350mm WALL FINISH SUPERIOR : Internal walls : Finished with 2 coats of putty, 1 coat of primer & 2 coats of premium emulsion. Ceiling : Finished with 2 coats of putty, 1 coat of primer & 2 coats of tractor emulsion Exterior walls : Exterior faces of the building finished with 1 coat of primer & 2 coats of exterior emulsion paint & color as per architect’s design Bathroom : Ceramic tile of size 600x600mm for a height of 2350mm above the false ceiling finished with a coat of primer. Toilet ceiling : Gypsum / Grid type false ceiling (As per design intent) PINNACLE : Internal walls : Finished with 2 coats of putty, 1 coat of primer & 2 coats of premium emulsion. Ceiling : Finished with 2 coats of putty, 1 coat of primer & 2 coats of tractor emulsion Exterior walls : Exterior faces of the building finished with 1 coat of primer & 2 coats of exterior emulsion paint & color as per architect’s design Bathroom : Ceramic tile of size 900x450mm for a height of 2350mm above the false ceiling finished with a coat of primer Toilet ceiling : Panel / Grid type false ceiling (As per design intent) FLOOR VILLA : Internal walls : Finished with 2 coats of putty, 1 coat of primer & 2 coats of premium emulsion. Ceiling : Finished with 2 coats of putty, 1 coat of primer & 2 coats of premium emulsion Exterior walls : Exterior faces of the building finished with 1 coat of primer & 2 coats of exterior emulsion paint & color as per architect’s design Bathroom : Ceramic tile of size 1200x600mm for a height of 2600mm above the false ceiling finished with a coat of primer Toilet ceiling : Panel / Grid type false ceiling (As per design intent) FLOOR FINISH SUPERIOR : Main flooring (Living, Dining and Corridor) : Marble flooring Main flooring (bedroom, Kitchen) : Vitrified tiles of size 1200x600mm Bathroom : Anti-skid ceramic tiles of size 600x600mm Balcony : Ceramic tiles of size 600x600mm Private open terrace : Ceramic tiles of size 600x600mm PINNACLE : Main flooring (Living, dining, corridor ) : Marble Flooring Main flooring (bedroom & Kitchen) – : Vitrified tiles of size 800x1600mm. Bathroom : Anti-skid ceramic tiles of size 450x450mm Balcony : ceramic tiles of size 600x600mm Private open terrace : ceramic tiles of size 600x600mm FLOOR VILLA : Main flooring : Marble flooring Bathroom : Anti-skid ceramic tiles of size 600x600mm Balcony : ceramic tiles of size 600x1200mm Plunge Pool : Designer tiles (As per selection) Private open terrace : Ceramic tiles of size 600x1200mm DINING SUPERIOR : Dining wash basin : Marble counter with Countertop wash basin CP fittings / Sanitary fixture : Toto / American Standard or Equivalent will be provided PINNACLE : Dining wash basin : Marble counter with countertop washbasin CP & Sanitary fixture : Toto or equivalent/ American standard will be provided FLOOR VILLA : Dining wash basin : Marble counter with countertop washbasin CP & Sanitary fixture : Toto or equivalent/ American standard will be provided BALCONY SUPERIOR : Handrail : MS railing as per architect’s design Cloth Drying provision : Cloth drying hanger provided in balcony PINNACLE : Handrail : MS railing as per architect’s design Cloth Drying provision : Cloth drying hanger provided in balcony FLOOR VILLA : Handrail : MS Railing and Glass railing as per architect’s design (wherever applicable) Cloth Drying provision : Cloth drying hanger provided in balcony Balcony ceiling Soffit : Panel ceiling finish BATHROOMS SUPERIOR : CP fittings / Sanitary fixture : Toto / American Standard or Equivalent will be provided Master Bathroom : Wall mounted WC with cistern, Health faucet, Single lever diverter with rain shower and hand shower, countertop wash basin, 2’ trench drain and Openable glass partition Other Bathroom : Wall mounted WC with cistern, Health faucet, Single lever diverter with rain shower, countertop wash basin and glass partition PINNACLE : CP & Sanitary fixture : Toto or equivalent/ American standard will be provided Master Bathroom : Wall mounted WC with cistern, Health faucet, Single lever diverter Shower column with hand shower, Granite Counter with countertop wash basin, shower cubical and 2’ trench drain. Other Bathrooms : Wall mounted WC with cistern, Health faucet, Single lever diverter with Rain shower, Granite Counter with countertop wash basin and Glass partition. FLOOR VILLA : CP & Sanitary fixture : Toto or equivalent/ American standard will be provided Bathroom 1,2 : Wall mounted WC with cistern, Health faucet, 3-way diverter with Thermostat control Panel, Rain shower with hand shower, Bathtub, Granite countertop wash basin, Shower area with granite flooring, Glass shower cubicle & 2’ trench drain. Other Bathrooms : Wall mounted WC with cistern, Health faucet, Single lever diverter with Rain shower and Granite Counter with countertop wash basin, Shower area with Glass cubical and 2’ trench. JOINERY SUPERIOR : DOORS Main door : Good quality full jamb engineered frame with double side veneer finished shutter of size 1200 x 2350mm with designer architrave. : Ironmongeries like Digital door lock with face recognition Godrej or equivalent lock, tower bolts, door viewer, safety latch, Magnetic door catcher etc., Bedroom doors : Full Jamb engineered frame with double side laminated shutter of size 1000 X 2350mm : Ironmongeries like Godrej or equivalent lock, tower bolt, Magnetic door catcher, etc. Bathroom doors : Full Jamb engineered frame with double side laminated shutter of size 900 X 2350mm with waterproofing on inner side. : Ironmongeries like one side coin & thumb turn lock of Godrej / equivalent without key & door bush Terrace doors : Good quality of frame with FRP shutter of size 900x2100mm with paint finish. : Ironmongeries like one side coin & thumb turn lock of Godrej / equivalent without key, door closure and tower bolt PINNACLE : DOORS Main door : Good quality full jamb engineered frame with double side veneer finished shutter of size 1200 x 2350mm with Designer architrave : Ironmongeries like Face recognition door lock Godrej or equivalent lock, tower bolts, door viewer, safety latch, Magnetic door Catcher etc., Bedroom doors : Full Jamb engineered frame with double side laminated shutter of size 1000 X 2350mm : Ironmongeries like Godrej or equivalent lock, tower bolt, Magnetic door Catcher., Bathroom doors : Full Jamb engineered frame with double side laminated shutter of size 900 X 2350mm with waterproofing on inner side. : Ironmongeries like one side coin & thumb turn lock of Godrej / equivalent without key & door bush Terrace doors : Good quality of frame with FRP shutter of size 900x2100mm with paint finish. : Ironmongeries like one side coin & thumb turn lock of Godrej / equivalent without key, door closure and tower bolt FLOOR VILLA : DOORS Main door : Good quality full jamb engineered frame with double side veneer finished shutter of size 1200 x 2400mm with Designer Architrave. : Ironmongeries like Face recognition door lock Godrej or equivalent lock, tower bolts, door viewer, safety latch, Magnetic door catcher etc., Bedroom doors : Full Jamb engineered frame with double side laminated shutter of size 1050 X 2400mm : Ironmongeries like Godrej or equivalent lock, tower bolt, Magnetic door catcher Bathroom doors : Full Jamb engineered frame with double side laminated shutter of size 900x2400mm with waterproofing on inner side. : Ironmongeries like one side coin & thumb turn lock of Godrej / equivalent without key & door bush Terrace doors : Good quality of frame with FRP shutter of size 900x2100mm with paint finish. : Ironmongeries like one side coin & thumb turn lock of Godrej / equivalent without key, door closure and tower bolt WINDOWS SUPERIOR : Windows : UPVC/Aluminum windows with sliding shutter with toughened glass, and MS railing / grill as per Architect’s design intent (wherever applicable) Sill level finished with Granite French doors : UPVC/Aluminum windows frame and shutters with toughened glass without grill Ventilators : UPVC/Aluminum windows frame of fixed louvered / open-able shutter for ODU access (Wherever applicable) PINNACLE : Windows : UPVC/Aluminum windows with sliding shutter with toughened glass and MS railing / grill as per Architect’s design intent (wherever applicable) Sill level finished with Granite French doors : UPVC/Aluminum windows frame and shutters with toughened glass without grill Ventilators : UPVC/Aluminum windows frame of fixed louvered / open-able shutter for ODU access (Wherever applicable) FLOOR VILLA : Windows : UPVC/Aluminum windows with sliding shutter with toughened glass and MS railing / grill as per Architect’s design intent (wherever applicable) Sill level finished with Granite French doors : UPVC/Aluminum windows frame and shutters with toughened glass without grill. Ventilators : UPVC/Aluminum windows frame of fixed louvered / open-able shutter for ODU access (Wherever applicable) ELECTRICAL POINTS SUPERIOR : Power Supply : 3 PHASE power supply connection Safety device : MCB & RCCB (Residual Current Circuit breaker) Switches & sockets : Modular box, switches & sockets of Schneider or equivalent will be provided. Electrical point : Chimney, HOB & water purifier 6Amp Socket (Weather Proof) : Provided in the living balcony Wires : Fire Retardant Low Smoke (FRLS) copper wire of a quality IS brand of Poly cab or equivalent will be provided TV : Point in Living & in any one of the bedroom and provision in other bedrooms Data& USB : Point in Living & in any one of the bedroom Foot Lamp : Foot Lamp point in all bedrooms Split- air conditioner : Point in living/Dining and all bedrooms Exhaust fan : Point will be given in all bathrooms Geyser : Point will be given in all bathrooms Back-up : Superior – 2BHK-400W, 3BHK-500W PINNACLE : Power Supply : 3 PHASE power supply connection Safety device : MCB & RCCB (Residual Current Circuit breaker) Switches & sockets : Modular box, switches & sockets of Schneider or equivalent will be provided. Electrical point : chimney, HOB & water purifier in Kitchen 6Amp Socket (Weather Proof) :Provided in the living balcony Dishwasher point : Dishwasher point will be provided Foot Lamp : Foot Lamp point in all bedrooms Wires : Fire Retardant Low Smoke (FRLS) copper wire of a quality IS brand of Poly cab or equivalent will be provided TV : Point in Living & in any one of the bedroom and provision in other bedrooms Data : Point in Living & in any one of the bedroom USB : USB Point in Living & in any one bedroom Split- air conditioner : Point in living/Dining and all bedrooms Exhaust fan : Point in all bathrooms Geyser : Point in all bathrooms Back-up : 3BHK-500W, 4BHK-650W FLOOR VILLA : Power Supply : 3 PHASE power supply connection Safety device : MCB & RCCB (Residual Current Circuit breaker) Switches & sockets : Modular box, switches & sockets of Schneider or equivalent will be provided. Sensor Light : Provided in foyer and all bathrooms Electrical point : chimney, HOB & water purifier Dishwasher point : Dishwasher point will be provided Foot lamp : Foot lamp point will be provided in all bedrooms Wires : Fire Retardant Low Smoke (FRLS) copper wire of a quality IS brand of Polycab or equivalent will be provided TV : Point in Living & in any one of the bedroom and provision in other bedrooms Data : Point in Living & in any one of the bedroom USB : USB Point in Living & in any of the bedroom Split- air conditioner : Point in living/Dining and all bedrooms Exhaust fan : Point in all bathrooms Geyser : Point in all bathrooms Back-up : 3BHK-500W, 4BHK-650W
Explore exclusive new launch projects of Casagrand Builder Private Limited’s find Apartments, Villas or Plots property for sale at Chennai. Grab the Early-bird launch offers, flexible payment plan, high-end amenities at prime locations in Chennai.
Rs. 350 L
Rs. 350 L
Rs. 60,190
Rs. 9,55,989
Principal + Interest
Rs. 50,55,989





