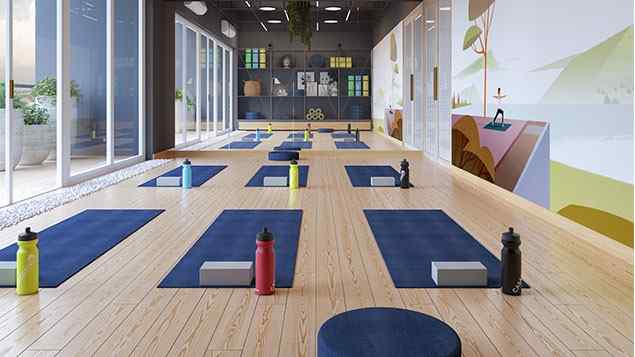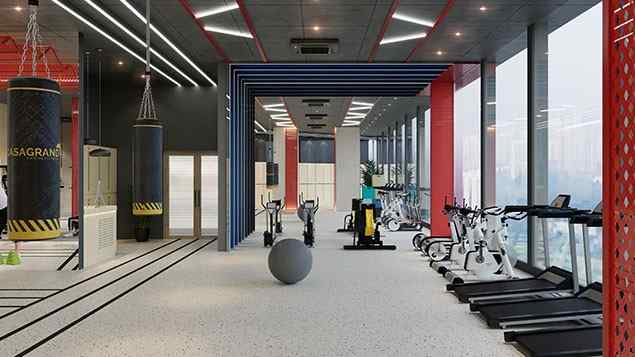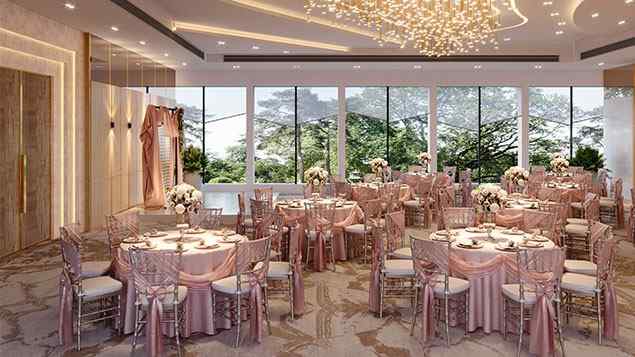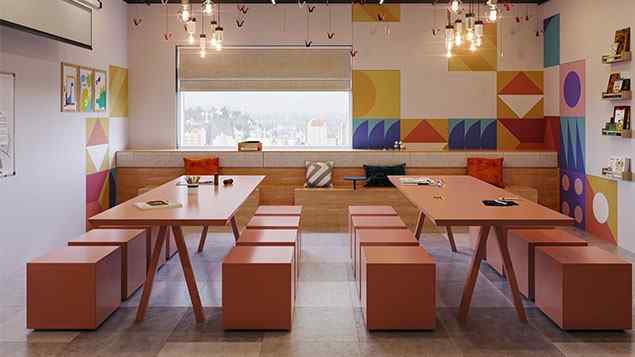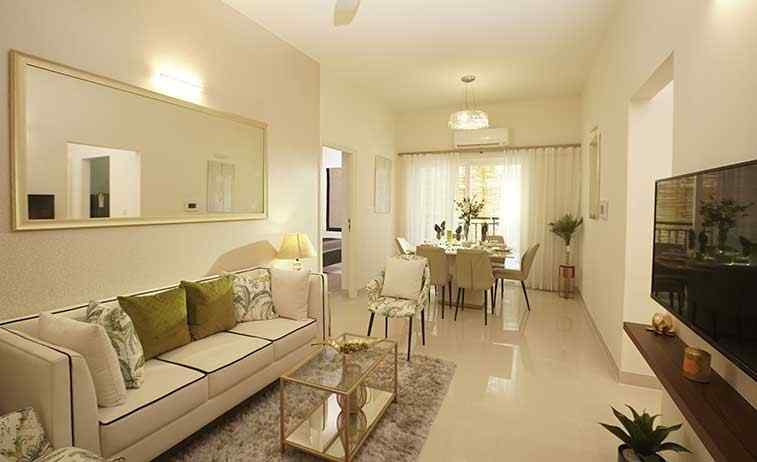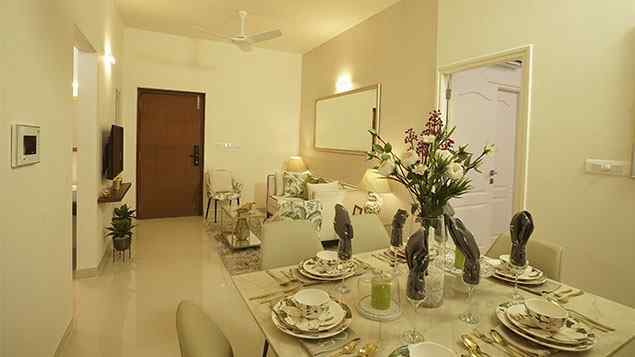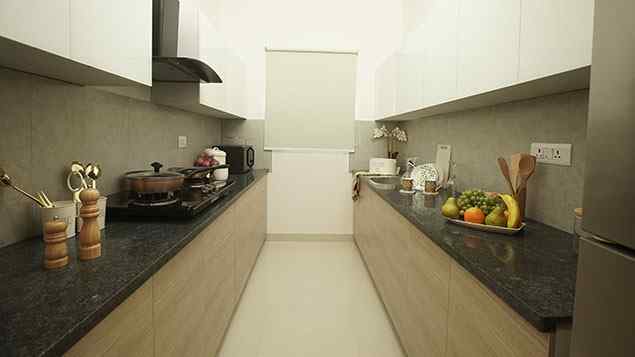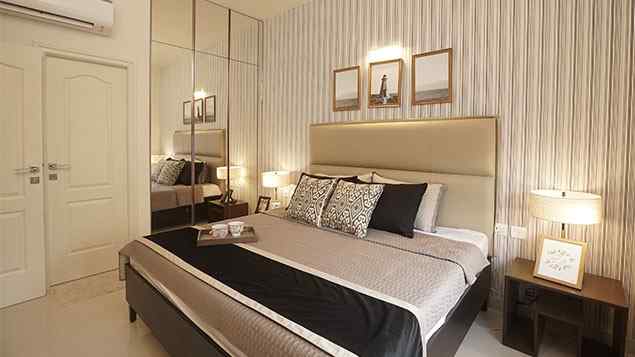Casagrand Promenade
Yelahanka, Bangalore













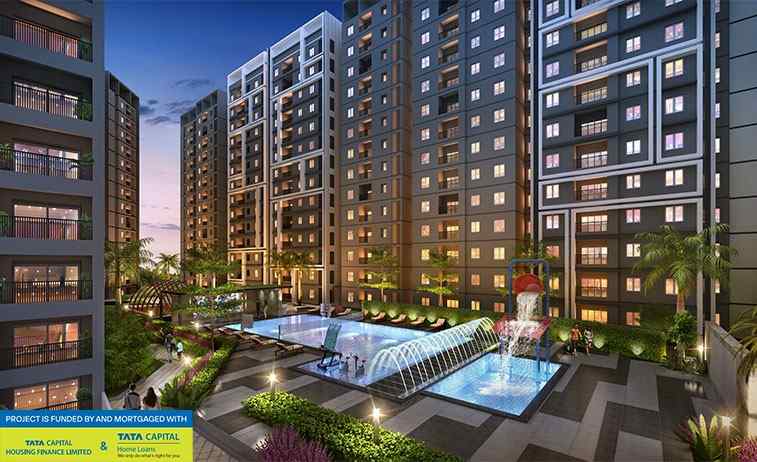
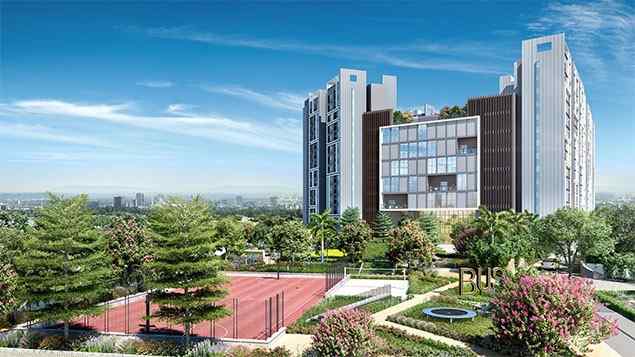
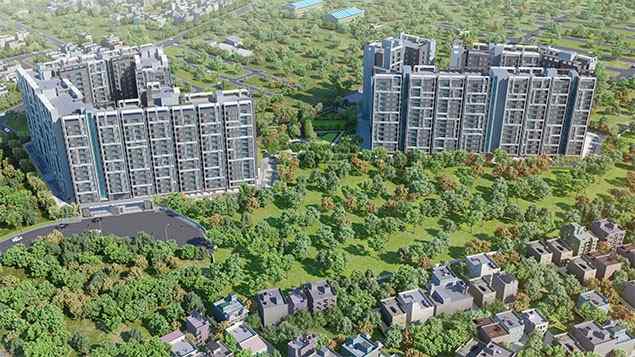
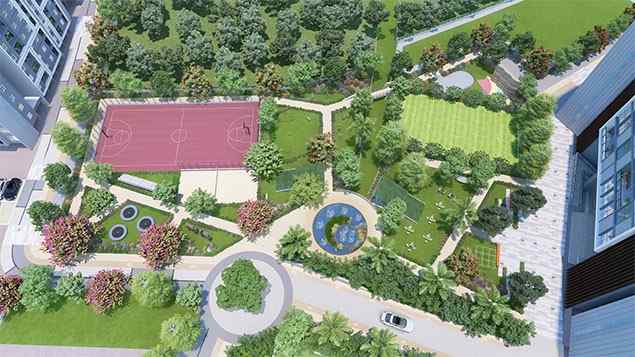
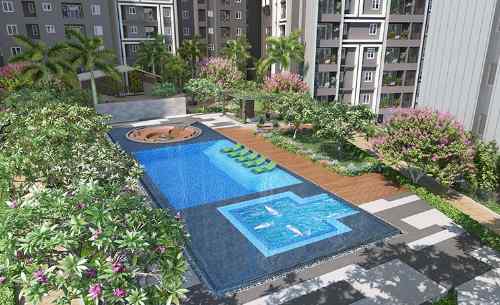
Live well and play hard. Made for the fans of good life and active lifestyle.
Experience the best of life with all comforts like never before just 10 mins from Anna Nagar. Featuring 100+ lifestyle amenities including 40 exclusive sport themed features, this 8.09 acre community holds an astonishing 953 superior units for an exciting life complete with all conveniences.
Structural System: RCC Framed Structure designed for seismic compliant (Zone 3). Masonry: 200mm for external walls & 100mm for internal walls. Floor: Floor height (incl. slab): Shall be maintained at 2.95m. ATT: Anti–termite treatment will be done. Internal walls: Living, Dining, bedrooms, Kitchen & lobby finished with 2 coat of putty & 1 coat of primer & 2 coats of emulsion paint. Ceiling: Finished with 2 coat of putty 1 coat of primer & 2 coats of OBD. Exterior walls: Exterior faces of the building finished with 1 coat of primer & 2 coats of Emulsion paint with color as per architect design. Bathroom: Glazed/matte ceramic Tile of 300mm x 600mm will be finished up to false ceiling height & above false ceiling will be finished with a coat of primer. Kitchen: Glazed/Matte Ceramic wall tile of size 600x 600mm for a height of 600mm above the counter top finished level. Toilet ceiling: Grid type false ceiling.
Explore exclusive new launch projects of Casagrand Builder Private Limited’s find Apartments, Villas or Plots property for sale at Chennai. Grab the Early-bird launch offers, flexible payment plan, high-end amenities at prime locations in Chennai.
Rs. 64.17 L
Rs. 64.17 L
Rs. 60,190
Rs. 9,55,989
Principal + Interest
Rs. 50,55,989





