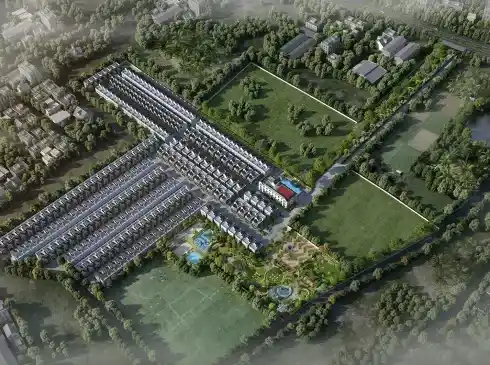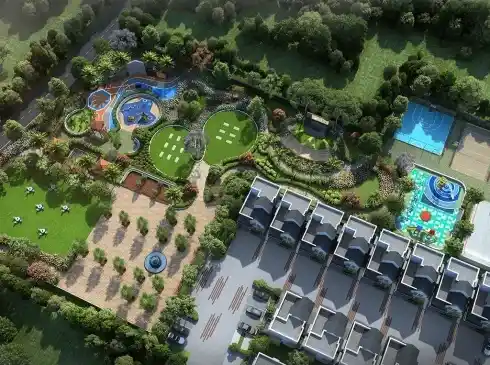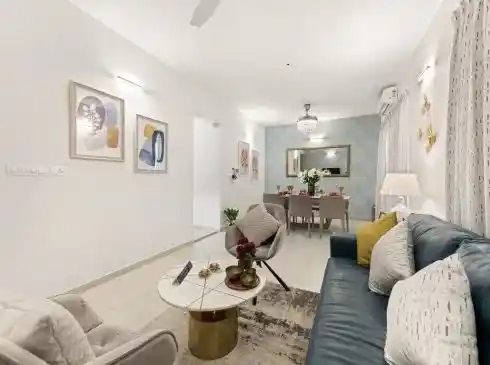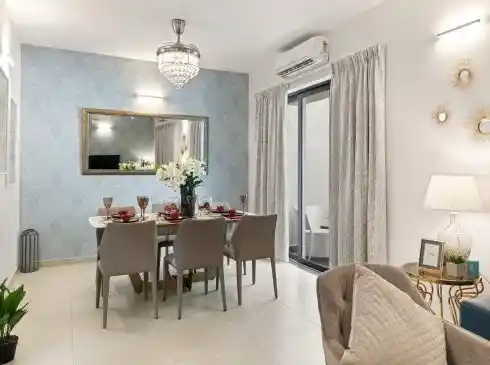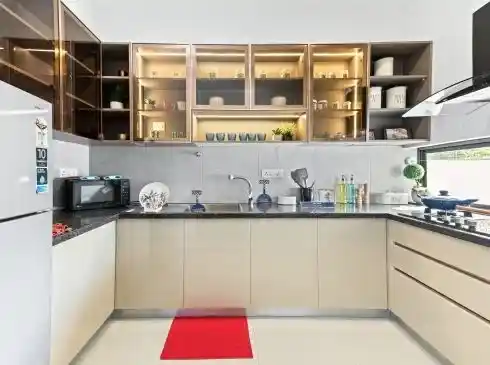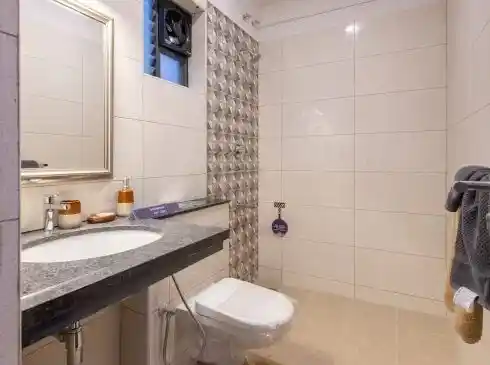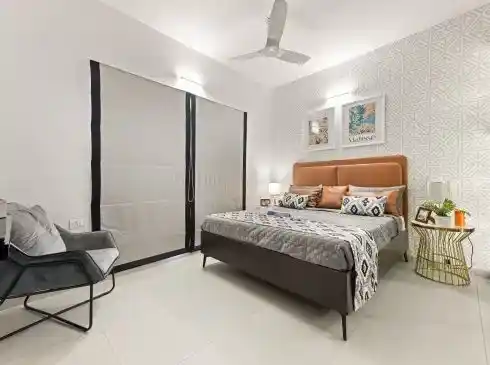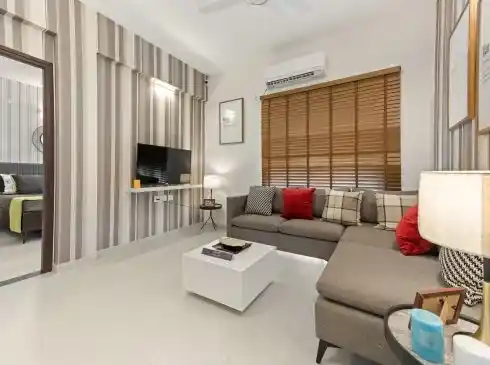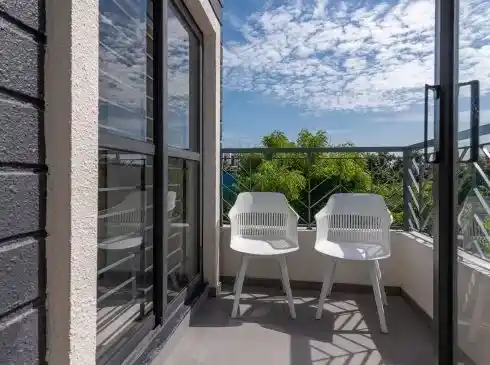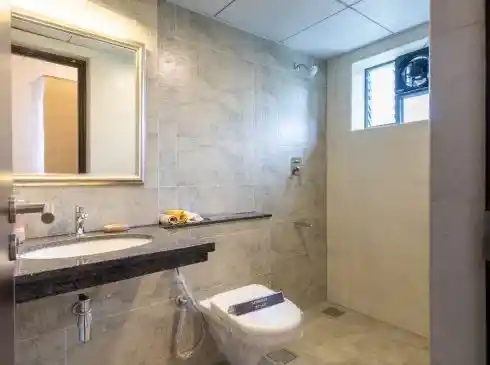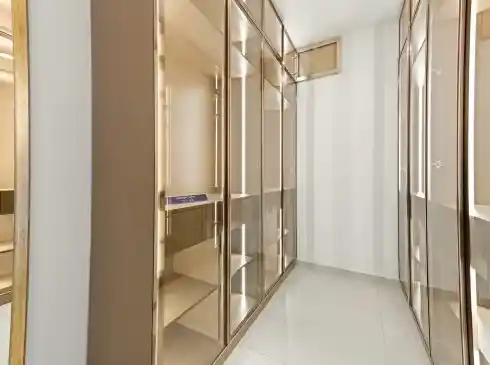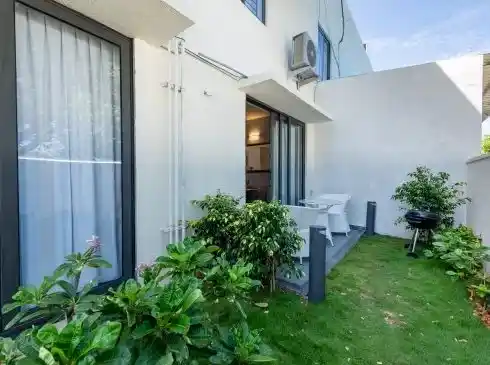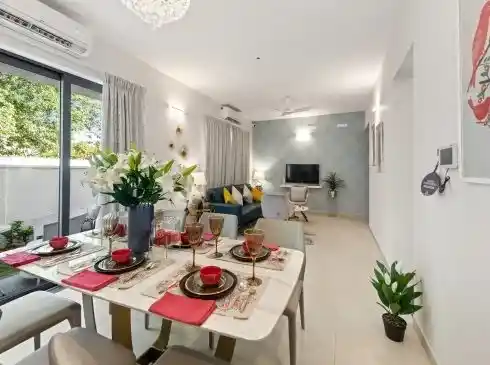Casagrand Promenade
Yelahanka, Bangalore











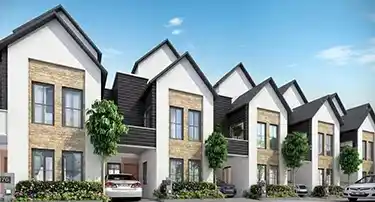
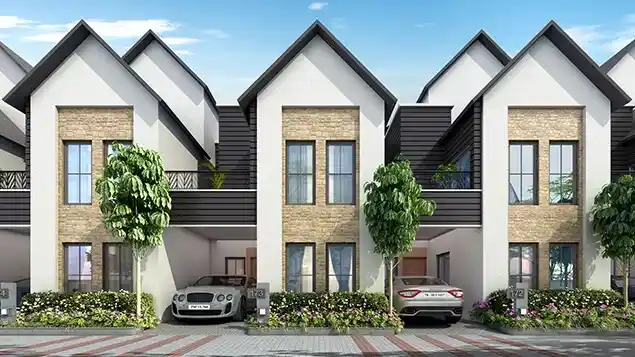
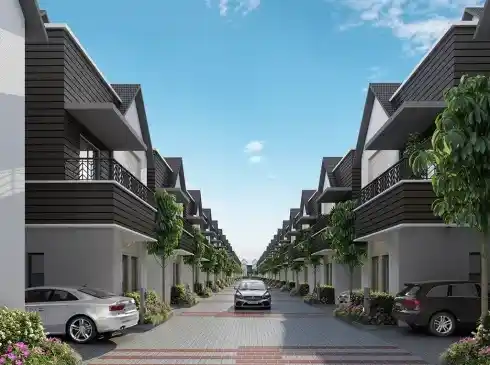
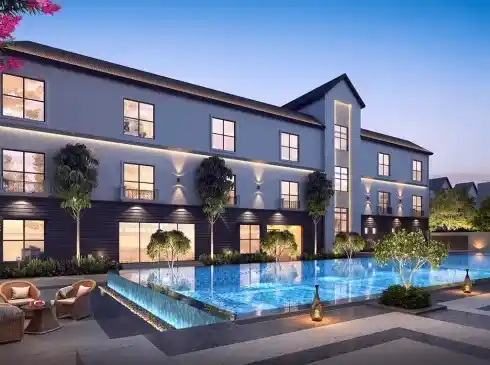
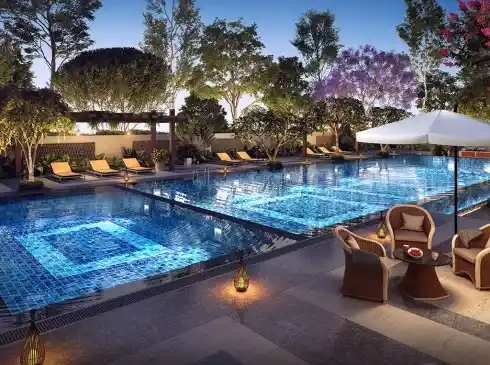
Welcome to the splendid life! Sprawling over 11 acres at Mannivakkam, near Tambaram is Casagrand Platinum, a luxurious living destination like no other Each home is designed to delight and promise nothing less thon an extraordinary lifestyle quipped with every imaginable Contemporary comfort and convenience, these homes redefine luxury living.
Experience luxury, superiority and an extraordinary lifestyle at Casagrand Platinum
FLOORING Vitrified tiles in living, lounge, dining, bedrooms & kitchen. Anti-skid ceramic tiles in bathrooms. Granite flooring for staircase. Anti-skid Vitrified tiles for open terrace and balcony. Shahabad/Kota stone finish for landscape deck and car parking. Pressed tiles finish for terrace. BATHROOMS Kohler/American standard/equivalent sanitary fixtures and CP fittings. Bed-1 Bathroom features wall mounted WC with cistern, health faucet, rain shower with hand shower, glass partition & counter mount wash basin. Other bathrooms feature wall mounted WC with cistern, health faucet, single lever diverter with overhead shower & counter mount wash basin. Luxurious master bathroom includes rain shower, glass shower partition and a luxurious granite counter with counter-mount washbasin. KITCHEN Platform finished with granite slab. Kohler/American standard/equivalent CP fitting. Stainless Steel sink with drain board and pull out sink faucet. Ceramic wall tile above the counter top finished level. DOORS AND WINDOWS **Doors:** Engineering wood frame main door with veneer finish shutter and architrave. Main door ironmongeries include digital door lock of Dormakaba/Yale/equivalent, tower bolt, door viewer & magnetic catcher. Digital door lock system with five independent unlocking features: fingerprint, PIN code, RF card, mechanical key & bluetooth and remote control (optional). Good quality door frame with double side laminated shutter for bedroom doors. Bedroom door ironmongeries include door lock of Dormakaba/Yale/equivalent, tower bolt & magnetic catcher. Good quality door frame with double side laminated shutter for bathroom doors. Waterproof doors in all bathrooms. Bathroom door ironmongeries include door lock of Dormakaba/Yale/Godrej/equivalent, door bush & tower bolt. Good quality door frame with skin molded shutters of two panel for store room door. Store room door ironmongeries include door lock of Dormakaba/Yale/equivalent, door bush, tower bolt. Good quality door frame with FRP shutter for terrace door. Terrace door ironmongeries include door lock of Dormakaba/Yale/equivalent, door bush, tower bolt. **Windows:** Aluminum powder coated windows with sliding shutter with see through plain glass and MS grill/railing based on architect's design intent. **French Doors:** Aluminum powder coated sliding doors with toughened glass. **Ventilators:** Aluminum powder coated fixed frame with pinhead glass. FINISHES **Internal Walls:** Finished with 2 coats of putty, 1 coat of primer & 2 coats of premium emulsion. **Ceiling:** Finished with 2 coats of putty, 1 coat of primer & 2 coats of tractor emulsion. **Exterior Walls:** Exterior faces of the building finished with 1 coat of primer & 2 coats of exterior emulsion paint with color as per architect’s design. **Bathroom Walls:** Ceramic tile. **Kitchen Walls:** Ceramic wall tile above the counter top finished level. ELECTRICAL 3 PHASE power supply connection. MCB & ELCB (Earth Leakage Circuit Breaker) safety device. Modular box & modular switches & sockets of Schneider/equivalent. Fire Retardant Low Smoke (FRLS) copper wire of IS brand Polycab/equivalent. TV point in living & bed-1 and provision in other bedrooms & lounge. Telephone point in living & bed-1. Data point in living and provision in lounge. Split-Air Conditioner point in living, dining, lounge & all bedrooms. Exhaust Fan point in all bathrooms. Geyser point in all bathrooms. Inverter provision for all room fan and light points. Video door phone at the main door entrance. Mobile charging pod in bed-1 & living area. Bluetooth speaker in the kitchen. 5 amp weatherproof socket in ground floor landscape deck and in any one open terrace in first floor. HOB point in the kitchen. Well-concealed electrical wiring. OTHERS Anti-termite treatment will be done. MS handrail with enamel paint finish for balcony, open terrace and staircase. Designer villa number signage. Dedicated walk-in wardrobe in the master bedroom. Separate utility space provided for all villas. STRUCTURAL SYSTEM RCC Framed Structure designed to be seismic compliant (Zone 3). Site perimeter fenced by compound wall with entry gates. PLUMBING Tap in the outdoor deck. SS designer gratings and trench in master toilet, other toilets and kitchen. Well-concealed plumbing. SITE UTILITIES Centralized UG sump with WTP. Rainwater harvesting site. Centralized sewage treatment plant.
Explore exclusive new launch projects of Casagrand Builder Private Limited’s find Apartments, Villas or Plots property for sale at Chennai. Grab the Early-bird launch offers, flexible payment plan, high-end amenities at prime locations in Chennai.
Rs. 114 L
Rs. 114 L
Rs. 60,190
Rs. 9,55,989
Principal + Interest
Rs. 50,55,989





