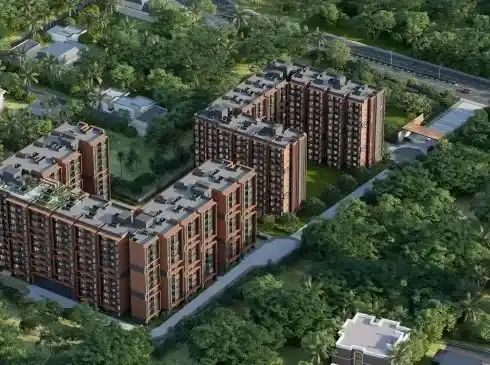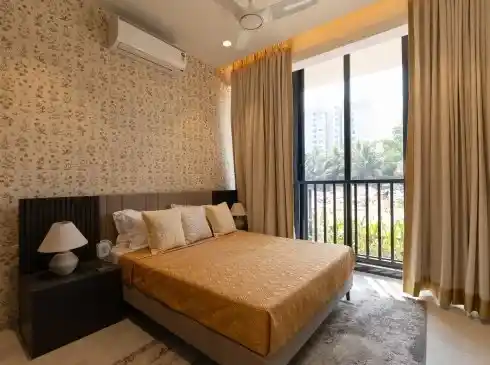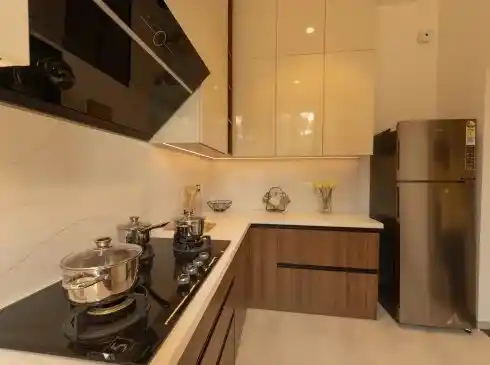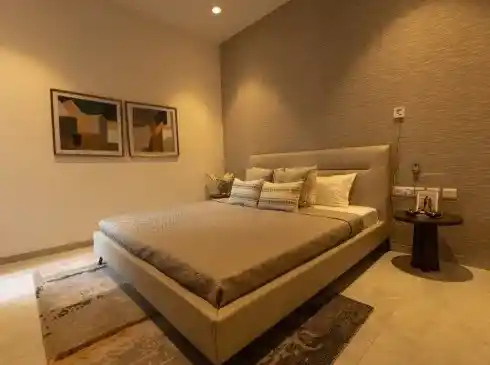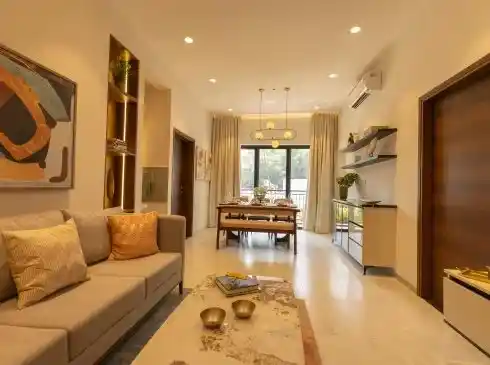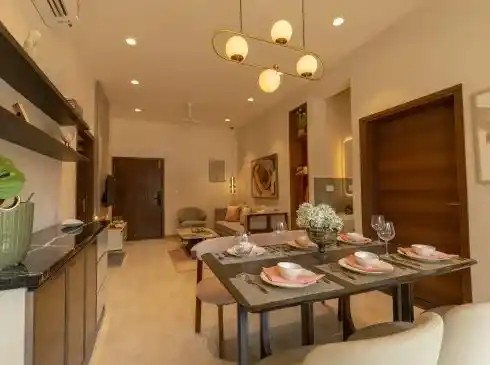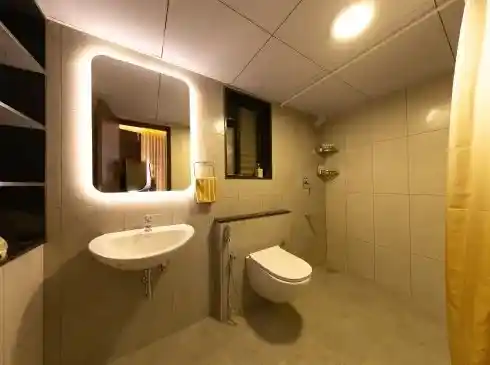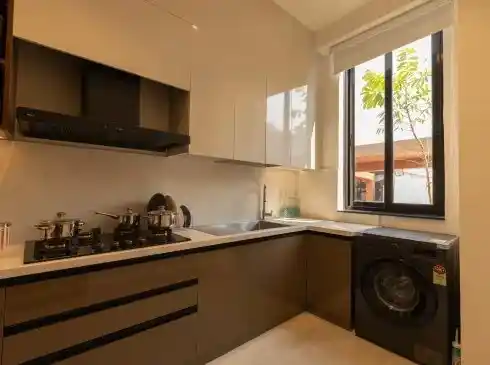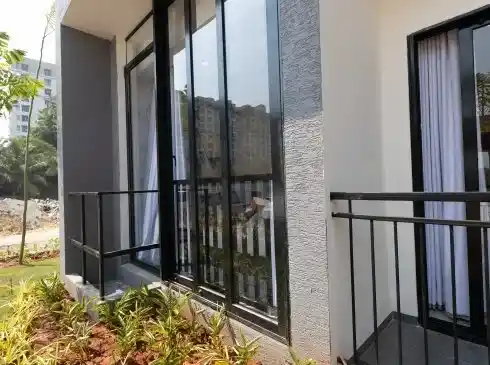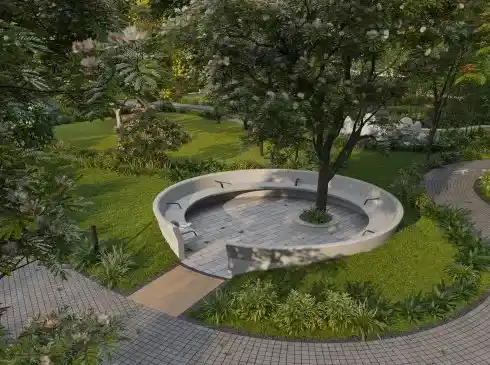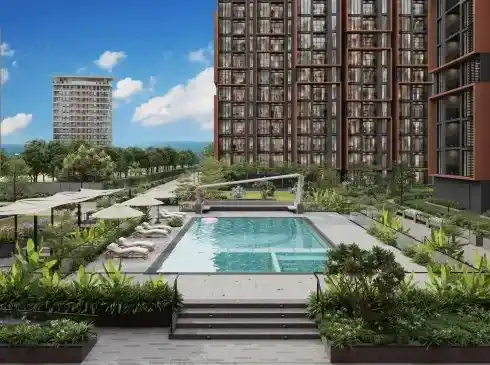Casagrand Promenade
Yelahanka, Bangalore













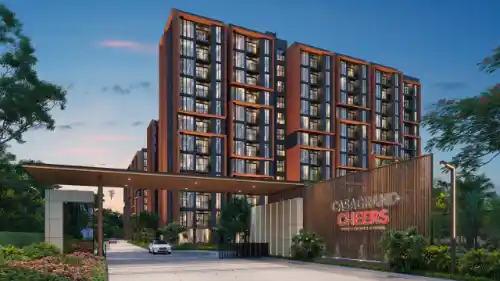
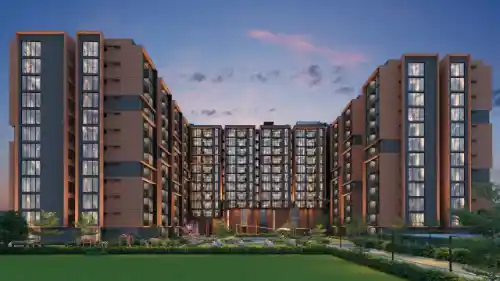
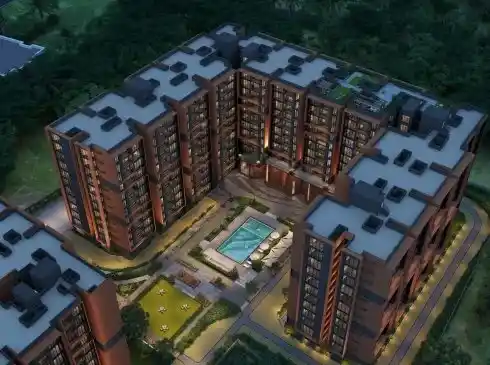
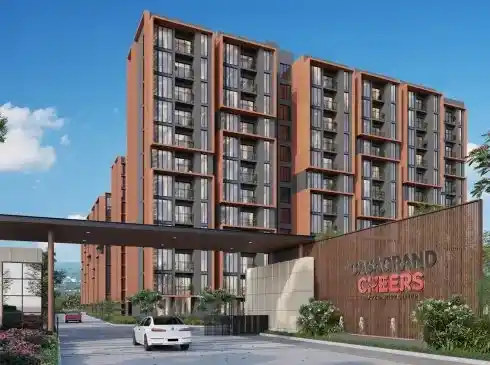
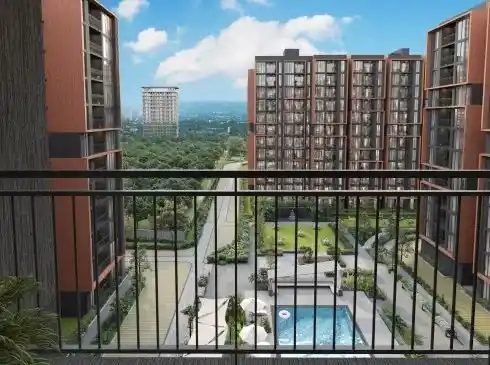
AFTER YEARS OF LIVING FOR OTHERS, NOW LIVE FOR YOURSELF
Casagrand Cheers is a premium retirement community that offers an active and superior lifestyle for senior citizens. The community is developed with features that ensure comfort, convenience, safety, and security of the residents. With around 40+ amenities of outdoor and indoor recreational facilities, the community offers an enviable livelihood.
STRUCTURE Structural System: RCC Framed Structure designed to be seismic compliant (Zone III) Masonry: 200mm for external walls & 100mm for internal walls Floor-to-Floor height (including slab): Will be maintained at 2950mm WALL FINISH Internal walls: Finished with 2 coats of putty, 1 coat of primer, and 2 coats of premium emulsion with round wall edges Ceiling: Finished with 2 coats of putty, 1 coat of primer, and 2 coats of tractor emulsion Exterior walls: Finished with 1 coat of primer and 2 coats of exterior emulsion paint & color as per architect's design Bathroom: Ceramic tiles of size 300x600mm for a height of 2250mm, and will be finished with a coat of primer above the false ceiling Kitchen: Ceramic wall tiles of size 600mmx600mm for a height of 600mm above the countertop finished level. Toilet ceiling: Grid type false ceiling FLOOR FINISH Main flooring: Vitrified tiles of size 600x600mm Bathroom: Anti-skid ceramic tiles of size 300x300mm Balcony: Anti-skid ceramic tiles of size 600x600mm Private open terrace: Pressed tiles finish KITCHEN AND DINING Kitchen: Platform will be finished with a granite slab of 600mm width for a height of 850mm from the finished floor level Sink: Stainless steel sink with drain board Electrical point: For chimney, HOB & water purifier CP fitting: Parryware or equivalent will be provided Dining: Wall-hung basin (wherever applicable) BALCONY Handrail: MS handrail as per architect’s design intent BATHROOMS CP & Sanitary fixture: Parryware or equivalent will be provided Master Bathroom: Wall-mounted WC with cistern, health faucet, single lever diverter with overhead shower and hand shower, and wall-hung wash basin : Foldable wall-mounted seater in the bath area, grab railing provision in the bathroom. Other Bathrooms: Wall-mounted WC with cistern, health faucet, single lever diverter with overhead shower and hand shower, and wall-hung wash basin JOINERY Doors: Main door: Good quality full jamb door frame with double-sided veneer shutter of size 1200 x 2100mm with polish finish : Ironmongeries like digital door lock and 8” tower bolts, door viewer, magnetic door catcher, etc., of Dorset / equivalent brand. Master Bedroom door: Good quality full jamb door frame with double-sided laminated shutter of size 1050X2100mm : Ironmongeries like lock, magnetic door catcher, tower bolt, etc., Dorset / equivalent brand Bedroom doors: Good quality full jamb door frame with double-sided laminated shutter of size 900 X2100mm : Ironmongeries like lock, magnetic door catcher, tower bolt, etc., Dorset or equivalent brand Master Bathroom Sliding doors: Good quality door with laminate shutters of size 1000x2100mm. Jamb finished with granite. : Ironmongeries like rod with top sliding profile and lock. Bathroom doors: Good quality teakwood door frame with double-sided laminate shutters of size 750 x2100mm : Ironmongeries like one-sided coin thumb turn lock without key, Tower bolt, door bush, etc., of Dorset/equivalent brand WINDOWS Windows: Aluminum powder-coated framed sliding shutter with handle, see-through toughened glass & MS grill / railing (wherever applicable) French doors: Aluminum powder-coated floor-flushed framed sliding shutters with double-sided handle with toughened glass (wherever applicable) Ventilators: Aluminum powder-coated frame fixed louver / openable shutter for ODU access (wherever applicable) ELECTRICAL POINTS Power Supply: 3 PHASE power supply connection Safety device: MCB & RCCB (Residual current circuit breaker) Switches & sockets: Modular box & modular switches & sockets of good quality IS brand Wires: Fire Retardant Low Smoke (FRLS) copper wire of good quality IS brand TV: Point in Living & any one bedroom and Provision in other bedrooms Data: Point in Living & any one bedroom Split-air conditioner: Point in living/dining and in all bedrooms Exhaust fan: Point in all bathrooms Foot Lamp: In Living and all bedrooms Motion sensor light: Motion sensor light provided in the Master bedroom toilet. Emergency Alarm: Emergency alarm provided in Living, Master bedroom & Toilet Fire detector: Fire detector is provided in all units. Geyser: Point in all bathrooms Back-up: 350W for 1BHK, 400W for 2BHK & 500W for 3BHK COMMON FEATURES Lift: An automatic lift will be provided as per requirement. Emergency alarm: Emergency assistance alarm system in the community. Backup: 100% Power backup for common amenities such as Clubhouse, lifts, WTP, STP & selective common area lighting Name board: The apartment owner name will be provided on the ground floor Lift fascia: Granite cladding at all floors for a threshold of 300MM Lobby: Granite flooring on the ground floor & anti-skid tile flooring on other floors Corridor Floor: Anti-skid tile flooring at all levels Corridor Handrail: SS brush finish handrail on all floors Staircase floor: Granite flooring for 4 floors & anti-skid tile flooring for other floors Staircase handrail: MS handrail with enamel paint finish on all floors Terrace floor: Pressed tile flooring 12.Terrace doors: Good quality door frame with FRP shutters : Ironmongeries like thumb turn lock, door closer, tower bolt, etc., of Godrej / equivalent brand OUTDOOR FEATURES Water storage: Centralized UG sump with WTP (Min. requirement as per water test report) Rainwater harvest: Rainwater harvesting system (as per site requirement) STP: Centralized Sewage Treatment plant Safety: CCTV surveillance cameras will be provided all around the building at pivotal locations on all floor levels Well-defined walkway: Walkway spaces well defined as per landscape design intent Security: Security booth will be provided at the entry/exit Compound wall: Site perimeter fenced by a compound wall with entry gates for a height of 1800mm as per design intent. Landscape: Suitable landscaping at appropriate places in the project as per design intent Driveway: Convex mirror for safe turning in the driveway in/out External Driveway: Interlocking paver block / equivalent flooring with demarcated driveway as per landscape design intent
Explore exclusive new launch projects of Casagrand Builder Private Limited’s find Apartments, Villas or Plots property for sale at Chennai. Grab the Early-bird launch offers, flexible payment plan, high-end amenities at prime locations in Chennai.
Rs. 109 L
Rs. 109 L
Rs. 60,190
Rs. 9,55,989
Principal + Interest
Rs. 50,55,989





