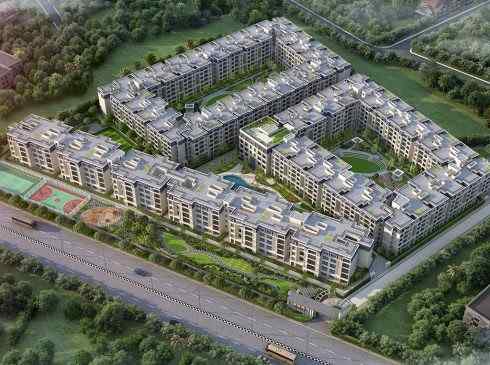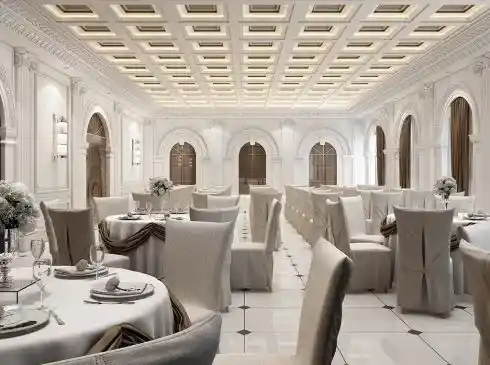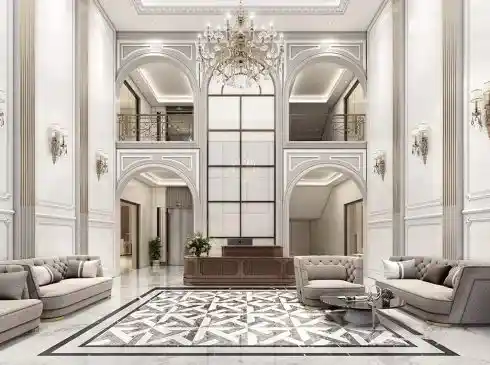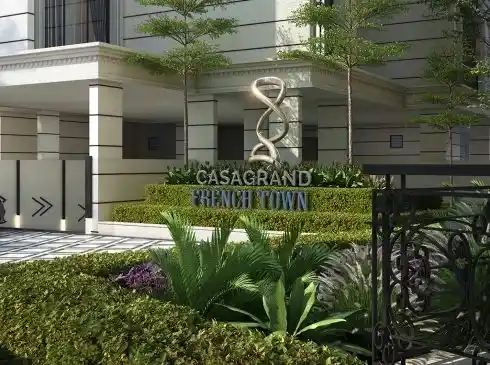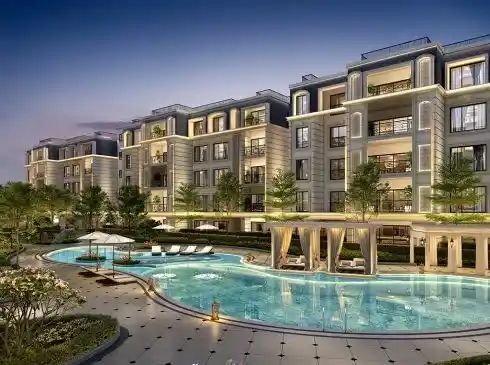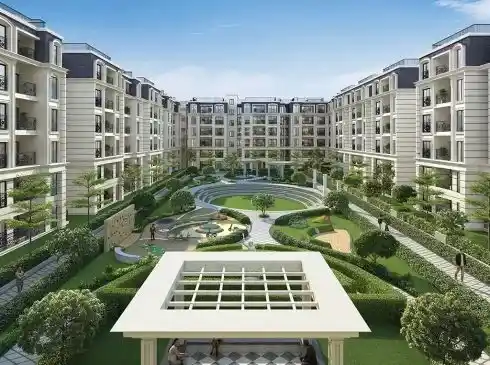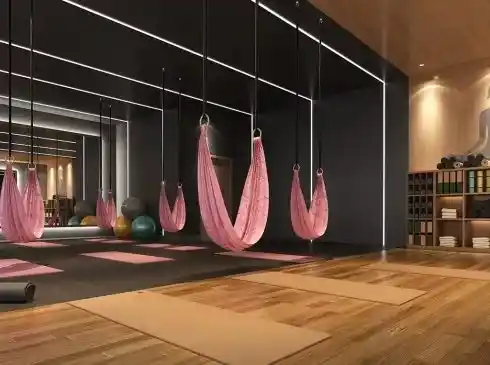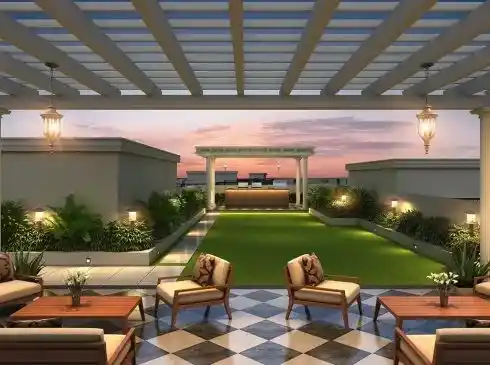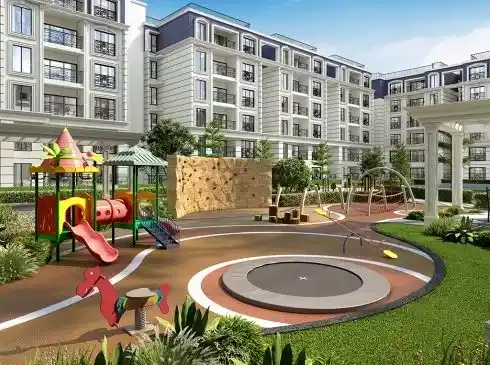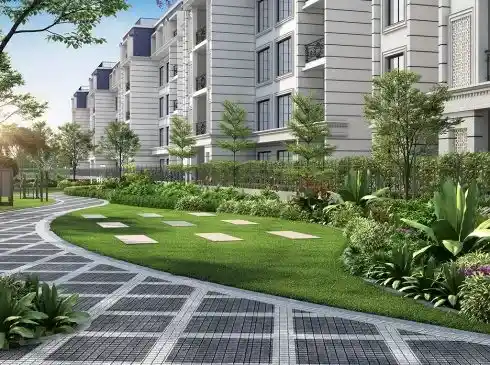Casagrand Promenade
Yelahanka, Bangalore













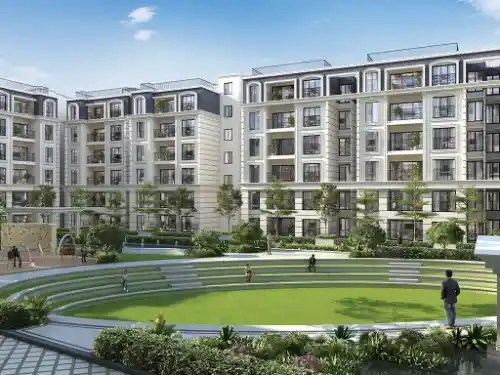
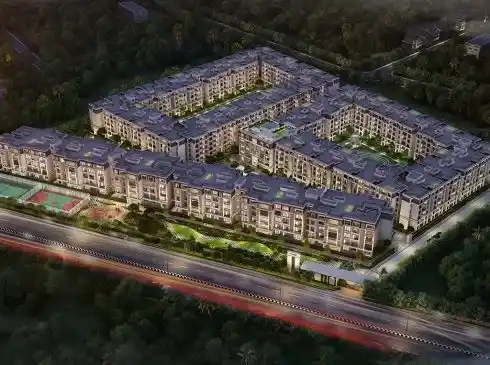
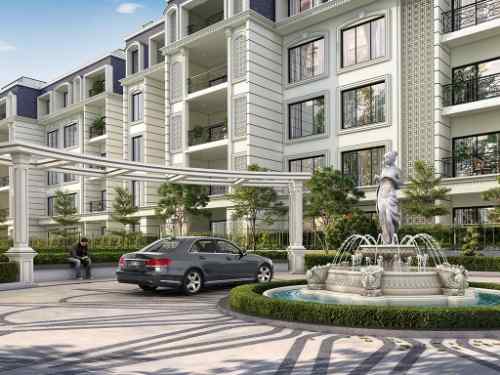
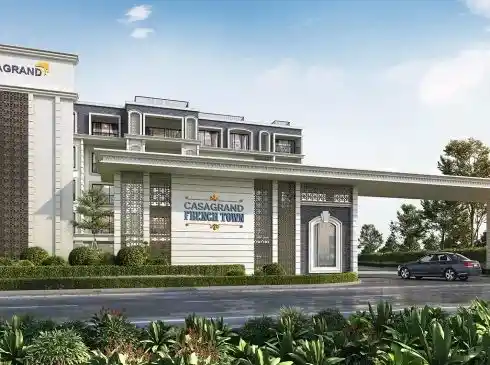
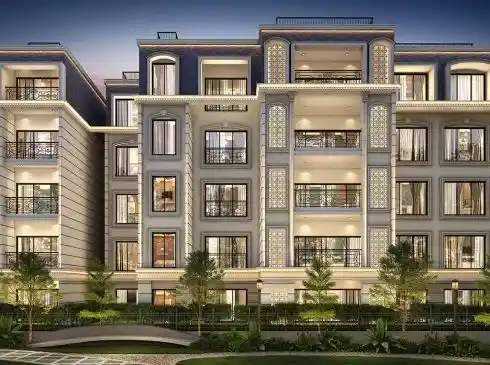
Chennai’s first French themed community crafted with the best of French architecture and landscape.
Luxurious 2 & 3 BHK Apartments & 4 BHK Floor Villas with 95+ amenities. Live the French Way!
| Type | Size | Price | Floor Plan |
|---|---|---|---|
| 5 BHK | 3749 Sqft | Rs : 1.97 Cr |
|
| 5 BHK | 3756 Sqft | Rs : 1.98 Cr |
|
FLOORING Vitrified tiles (Main flooring); Anti-skid ceramic tiles (Bathroom, Balcony & Private terrace); Granite flooring (Ground floor lobby, All staircase floors); Tile flooring (Other floors lobby, All corridor floors); Pressed tile flooring (Terrace floor) BATHROOMS Walls: Glazed / matte ceramic tile; Ceiling: Grid type false ceiling; CP & Sanitary fixtures: American Standard / Roca or equivalent; Bed 1 bathroom: Wall mounted WC with cistern, health faucet, single lever diverter with rain shower, countertop washbasin, pest free drain; Other bathrooms: Wall mounted WC with cistern, health faucet, single lever diverter with overhead shower, countertop wash basin, pest free drain; Accessories: LED mirror, tissue holder, towel rack, robe hook, corner shelf, towel ring; Fixtures: Exhaust fan, Geyser KITCHEN Cabinets; Cooking hob; Chimney DOORS AND WINDOWS Main door: Good quality door frame with double side veneer shutter with polish finish; Ironmongeries like digital door lock, tower bolts, door viewer, magnetic door catcher of Godrej / equivalent brand; Bedroom doors: Good quality door frame with double side laminated shutter; Ironmongeries like lock, magnetic door catcher, door bush, tower bolt of Godrej / equivalent brand; Bathroom doors: Good quality door frame with double side laminated shutter; Ironmongeries like one side coin thumb turn lock without key, tower bolt, door bush of Godrej / equivalent brand; Windows: Aluminium powder coated framed sliding shutter with see through plain glass & MS grill / railing (wherever applicable); Sill level finished with granite; French doors: Aluminium powder coated framed sliding shutter with toughened glass; Ventilators: Aluminium powder coated framed fixed louvre/ openable shutter for ODU access (wherever applicable); Terrace doors: Good quality door frame with FRP shutters; Ironmongeries like thumb turn lock, door closure, tower bolt of Godrej / equivalent brand FINISHES Internal walls: Finished with 2 coats of putty, 1 coat of primer & 2 coats of premium emulsion; Ceiling: Finished with 2 coats of putty, 1 coat of primer & 2 coats of tractor emulsion; Exterior walls: Finished with 1 coat of primer & 2 coats of exterior emulsion paint & colour as per architect design intent; Bathroom walls: Above false ceiling finished with a coat of primer; False Ceiling ELECTRICAL Power supply: 3 Phase power supply connection; Safety device: MCB & RCCB (Residual current circuit breaker); Switches & sockets: Modular box & modular switches & sockets of good quality IS brand; Wires: Fire Retardant Low Smoke (FRLS) copper wire of good quality IS brand; TV point: In Living & any one bedroom and provision in other bedrooms; Kitchen electrical points: For chimney, hob & water purifier; Foot lamp: In bedroom 1; Data point: In Living & any one bedroom; Split-air conditioner points: In Living / Dining and in all bedrooms; Light fixtures; Mirror lights; Fans (living & bedrooms); Fan with light (dining); A/C (unit); Power backup (for units) OTHERS Balcony handrail: MS handrail as per architect’s design intent; Cloth drying clamp: Provided in any one of the balconies; Dining area: Granite counter with countertop wash basin BUILDING STRUCTURE AND COMMON AREA FEATURES Structure: RCC Framed Structure designed for seismic compliant (Zone-III); Masonry: External walls & internal walls; Lift: Automatic lift with MS Finish; Power backup: 100% for common amenities such as Clubhouse, lifts, WTP, STP & common area lighting; Lift fascia: Granite cladding at all floors for threshold; Lobby flooring: Granite flooring at ground floor & tile flooring at other floors; Corridor flooring: Tile flooring at all floors; Staircase flooring: Granite flooring at all floors; Staircase handrail: MS handrail with enamel paint finish in all floors FITTED HOMES FURNISHINGS AND WOODWORK Shoe rack; TV unit; Dining crockery unit; Wardrobes (all bedrooms); Vanity; Curtain rods; Curtain channels; Mirrors (in Dining)
Explore exclusive new launch projects of Casagrand Builder Private Limited’s find Apartments, Villas or Plots property for sale at Chennai. Grab the Early-bird launch offers, flexible payment plan, high-end amenities at prime locations in Chennai.
Rs. 198 L
Rs. 198 L
Rs. 60,190
Rs. 9,55,989
Principal + Interest
Rs. 50,55,989





