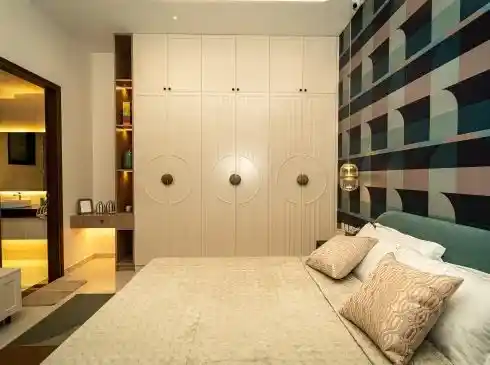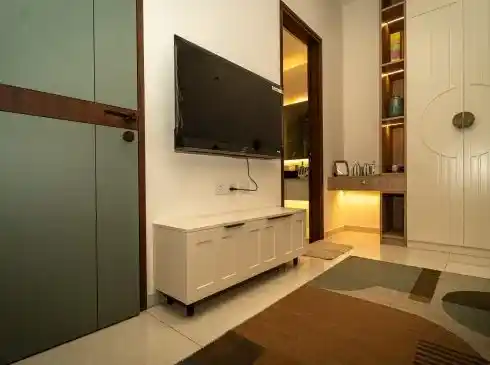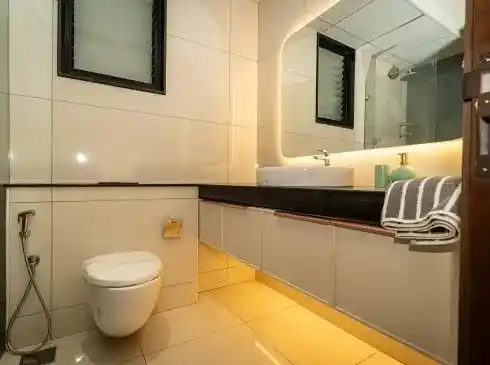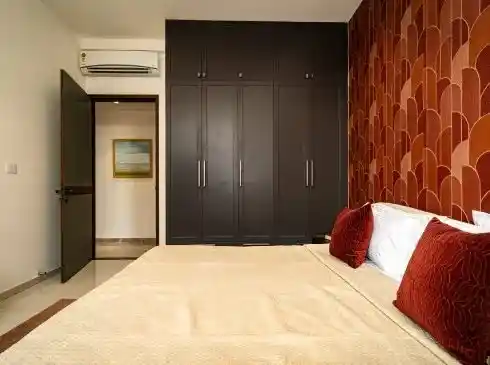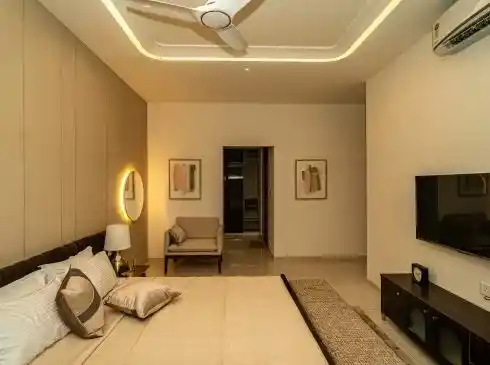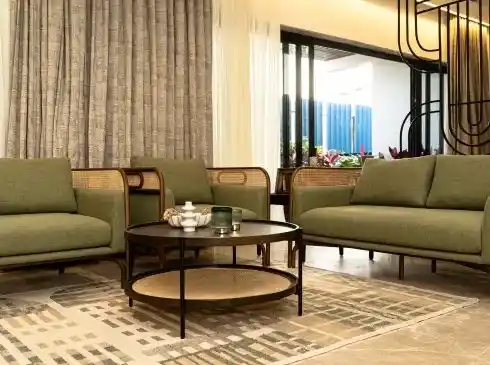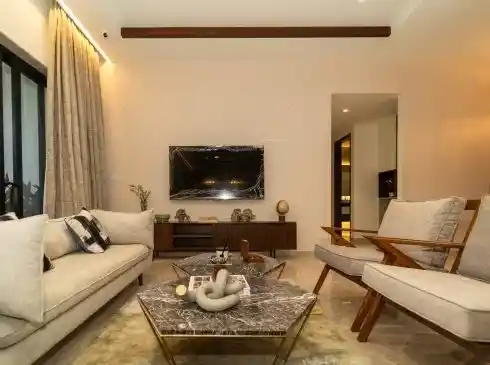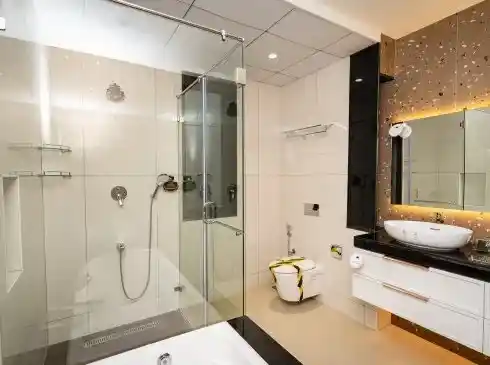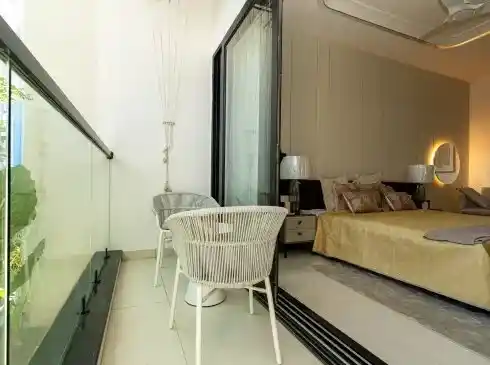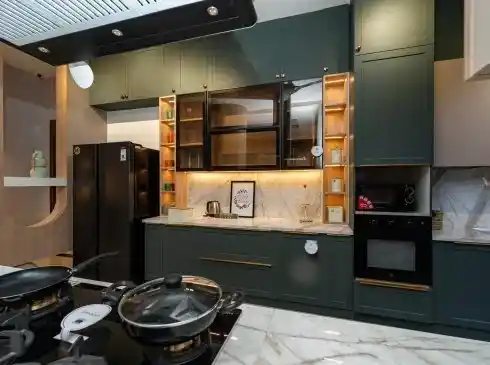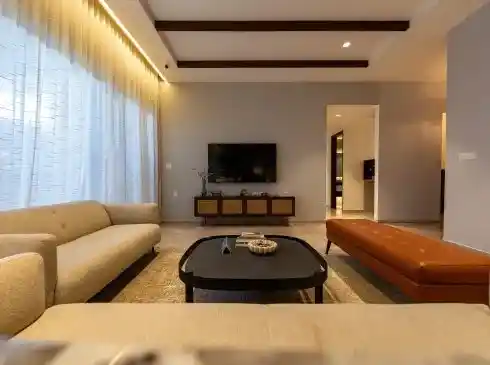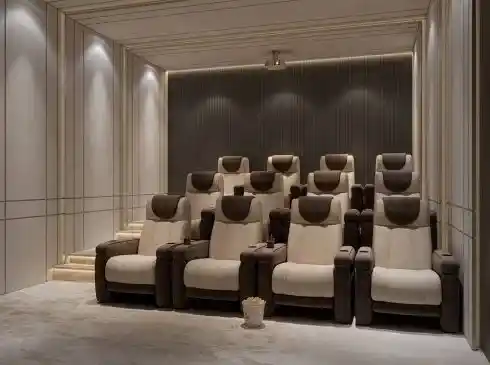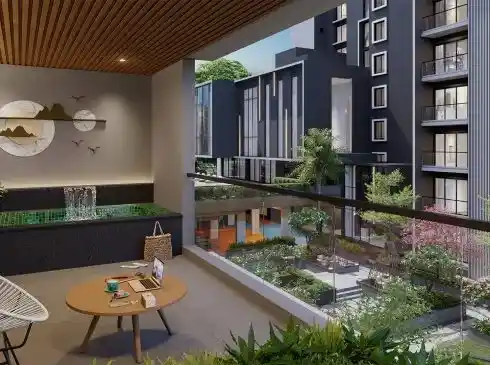Casagrand Promenade
Yelahanka, Bangalore













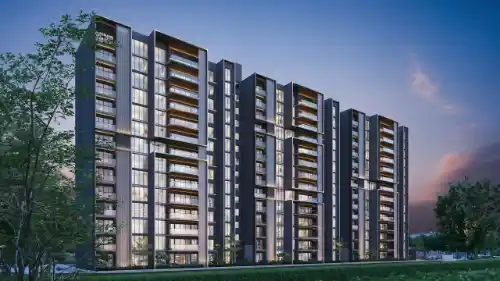
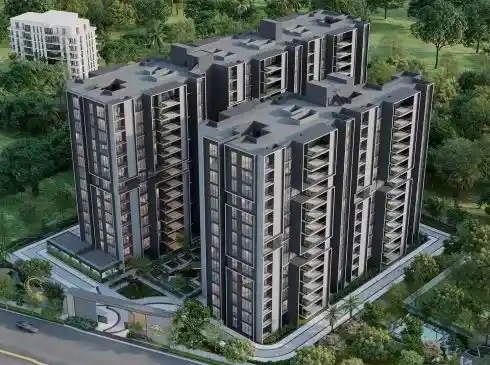
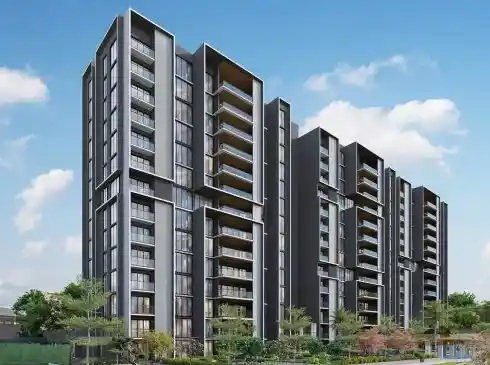
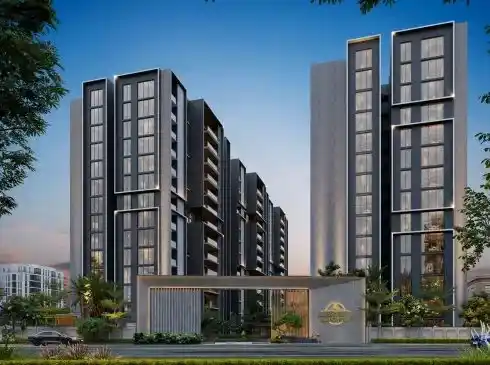
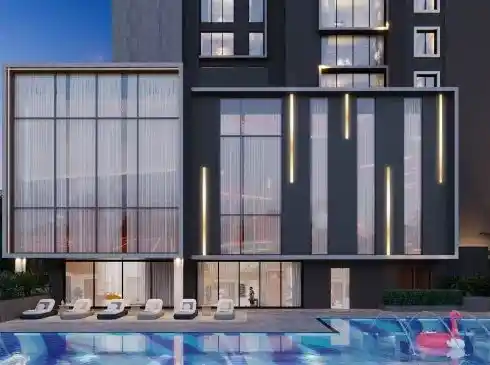
Life at Casagrand Laurels is a celebration of togetherness where every inch is designed for happiness. Nestled in the heart of a thriving community, Casagrand Laurels is about crafting a haven where families thrive and memories are etched in every corner. Casagrand Laurels promise is simple – a happy haven where families thrive, connections flourish and each day unfolds in the embrace of a well-crafted home. Welcome to Casagrand Laurels, where life is more than routines; it’s a symphony of joy.
Structural System – RCC Framed structure designed for seismic compliant (Zone – 3) Masonry – 200mm for external walls & 100mm for internal walls Floor– Floor height (incl. slab) – Will be maintained at 3150mm Internal walls – Finished with 2 coats of putty, 1 coat of primer & 2 coats of premium emulsion Ceiling – Finished with 2 coats of putty, 1 coat of primer & 2 coats of emulsion Exterior walls – Exterior faces of the building finished with 1 coat of primer & 2 coats of exterior Emulsion paint with color as per architect design Attached Bathroom 1 & 2 – Designer tile of size 600x1200mm up to 2550mm height & above false ceiling will be finished with a coat of primer Attached Bathroom 3 – Combination of Designer tiles of size 600x1200mm & 300x300mm up to 2550mm height & above false ceiling will be finished with a coat of primer Common Bathroom – Designer tile of size 600x1200mm up to 2550mm height & above false ceiling will be finished with a coat of primer Toilet ceiling – Panel false ceiling Main flooring – Vitrified tile of size 800x1200mm Attached Bathroom 1 – Anti-skid ceramic tile of 600x1200mm with marble flooring for shower area Attached Bathroom 2 – Anti-skid ceramic tile of size 600x600mm with granite flooring for shower area Bathroom 3 & Common Bathroom – Anti-skid ceramic tile of size 600×600 mm Balcony – Vitrified tile of size 600×1200 Private open terrace (if applicable) – Vitrified tile of size 600×1200 Electrical point – For chimney, Dish washer & water purifier Dining – Engineered Marble counter mounted wash basin and wall dado of height 200mm Handrail – Glass handrail as per architect’s design Cloth drying hanger – Ceiling cloth drying hanger rods provided in bedroom 1 balcony False ceiling – Panel False ceiling provided in all balconies Plunge pool – Plunge pool with water cascade as per design intent Sanitary fixture – Toto or Equivalent CP fittings – Toto or Equivalent Bedroom 1 & 2 Bathroom – Wall mounted WC with cistern and flush plate, Health faucet, Single lever diverter, ceiling mounted rain shower, hand shower and spout with glass cubicle, two granite counter mounted wash basins, and long trench drain – Bath tub with single lever diverter, spout and hand shower Bedroom 3 Bathroom – Wall mounted WC with cistern, Health faucet, Single lever diverter, rain shower with hand shower, glass partition and granite counter mounted wash basin Common Bathrooms – Wall mounted WC with cistern, Health faucet, Single lever diverter, Overhead shower and a granite counter mounted wash basin Main door – Marble finish full jamb architrave and concealed hinge with double side veneer finish door of size 1200x2400mm and marble panelling Ironmongeries like the Digital lock system of Dormakaba or equivalent lock, designer door handle, tower bolts, door viewer, safety latches, magnetic catcher, door closer etc., Bedroom doors – Laminate finish full jamb architrave, frame and hinge with double side laminated door of size 1050 X 2400mm Ironmongeries like Dormakaba or equivalent lock, designer door handle, door bush, tower bolt & magnetic catcher, etc., Home Office doors – Laminate finish full jamb architrave, frame and hinge with double side laminated door of size 900 X 2400mm Ironmongeries like Dormakaba or equivalent lock, designer door handle, door bush, tower bolt & magnetic catcher, etc., Bathroom doors – Laminate finish full jamb architrave, hinge, double side laminated door of size 900 X 2400mm and water proofing on the inner side – Ironmongeries like one side coin & thumb turn lock of Dormakaba or equivalent without key, designer door handle, tower bolt & door bush Terrace doors – Good quality door frame with FRP shutters of size 900 X 2100mm with paint finish – Ironmongeries like thumb turn lock of Dormakaba or equivalent Windows – Powder coated Aluminum windows with sliding shutter with see-through toughened glass and MS grill on the inner side (wherever applicable) – Sill treatment with granite French doors – Powder coated Aluminum frame and doors with toughened glass – Threshold treatment with granite Ventilators – Powder coated Aluminum frame of fixed frost glass / open-able shutter for ODU access (wherever applicable) – Sill and Soffit treatment with granite Power Supply – 3 PHASE power supply connection Safety device – MCB & RCCB (Residential Current Circuit breaker) Switches & sockets – Modular box, modular switches & sockets of Legrand or equivalent will be provided Wires – Fire Retardant Low Smoke (FRLS) copper wire of a quality BIS brand poly cab or equivalent will be provided 5 Amp socket (outdoor) – Point provided in the living balconies in the recommended location Foot lamp – Provided in all bedrooms TV – Point in Living & any one bedroom and provision in other bedrooms Data – Point in Living & any one bedroom Split- air conditioner – Split AC point will be provided in the living / Dining and in all bedrooms Exhaust fan – Point provided in all bathrooms for ceiling mount exhaust fan. Geyser – Point will be provided in all bathrooms Back-up – 750W for 4BHK, 500W for 3BHK DG backup
Explore exclusive new launch projects of Casagrand Builder Private Limited’s find Apartments, Villas or Plots property for sale at Chennai. Grab the Early-bird launch offers, flexible payment plan, high-end amenities at prime locations in Chennai.
Rs. 179 L
Rs. 179 L
Rs. 60,190
Rs. 9,55,989
Principal + Interest
Rs. 50,55,989





