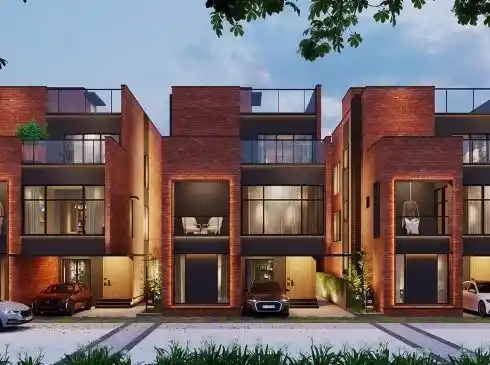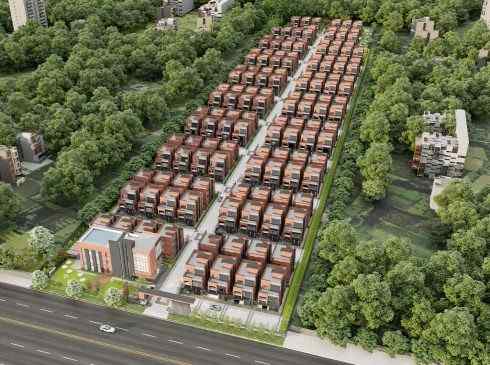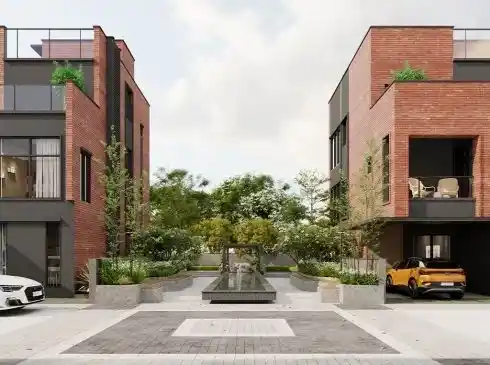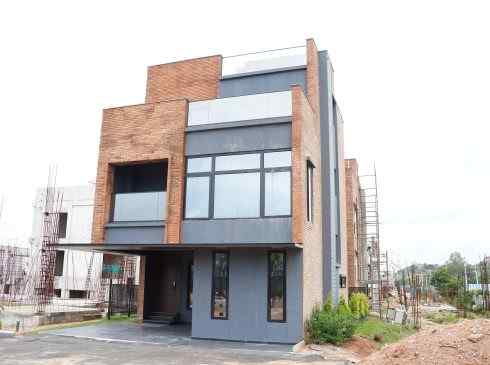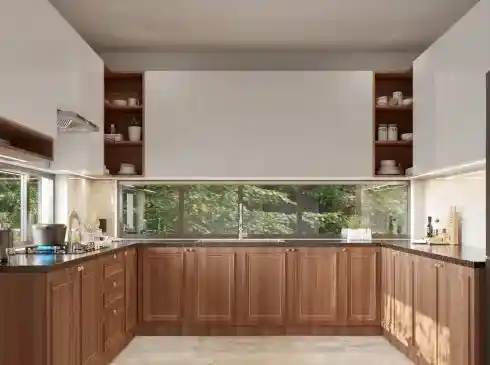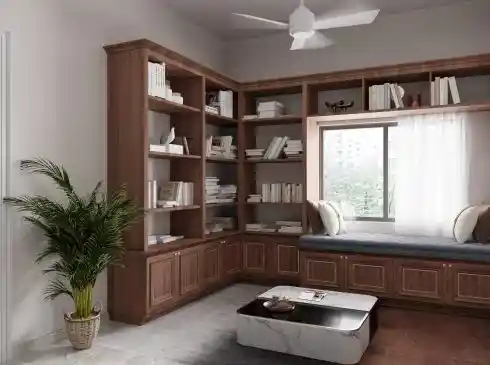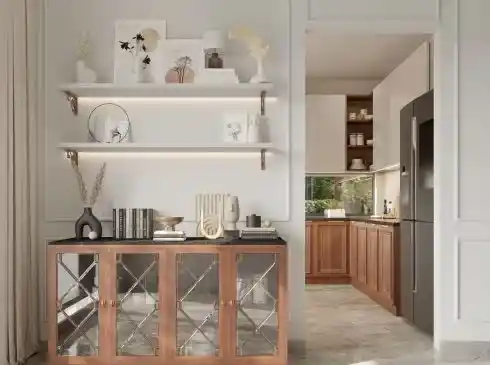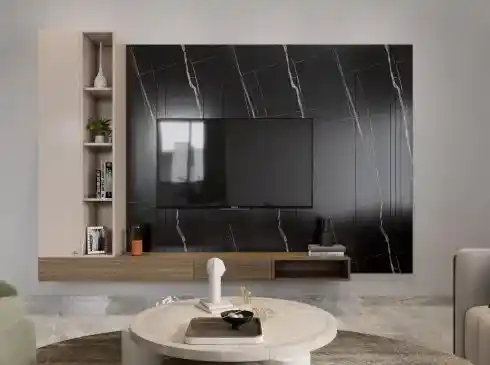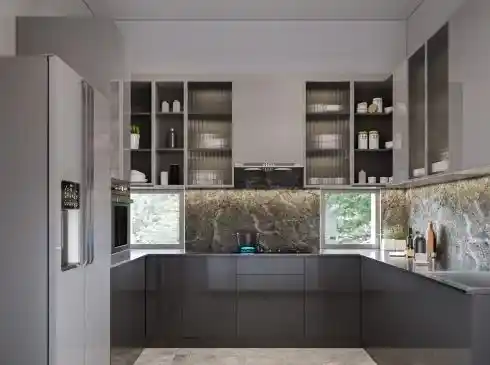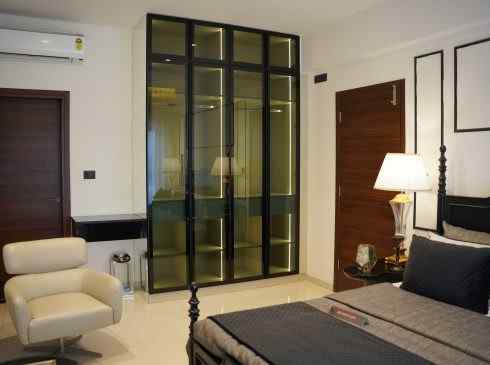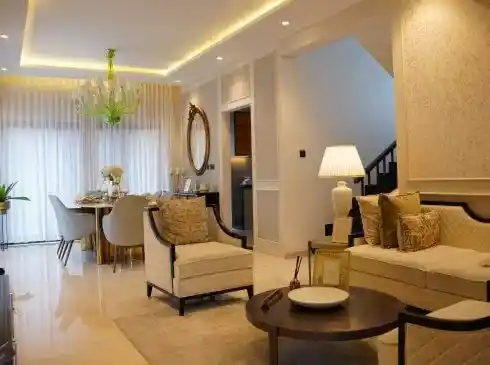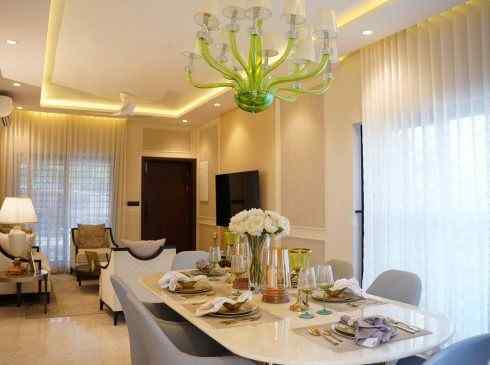Casagrand Promenade
Yelahanka, Bangalore












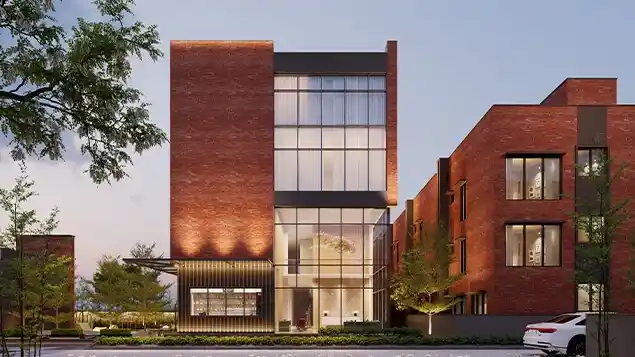
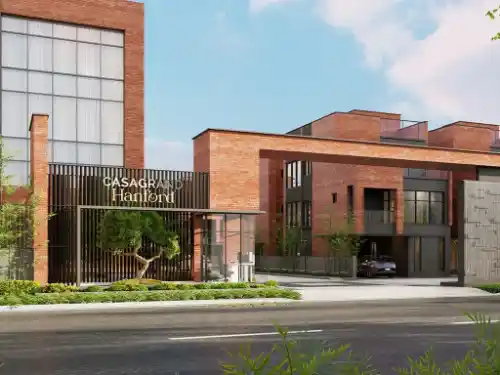
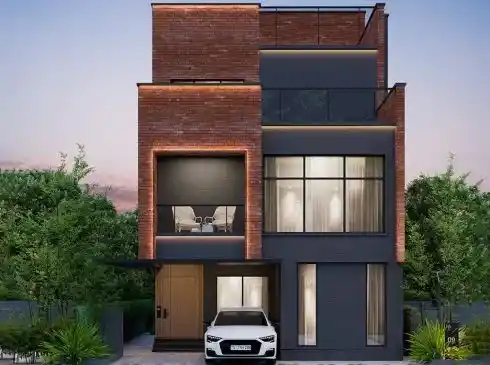
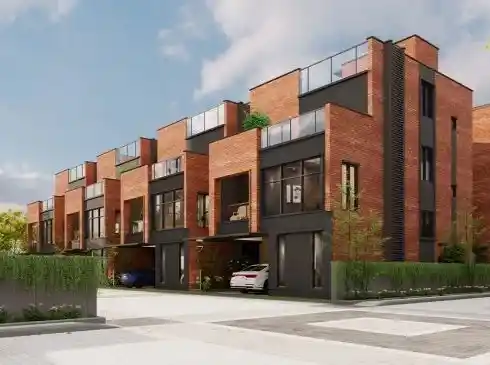
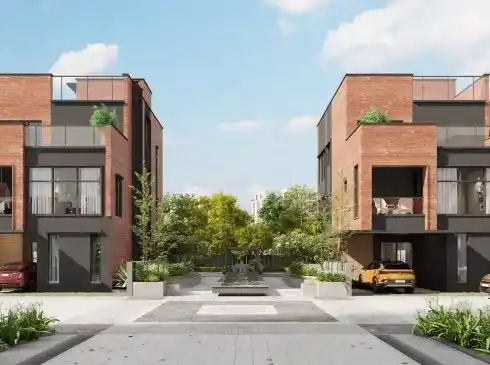
Casagrand Hanford offers a luxurious living experience amidst lush green surroundings, each space is carefully crafted to ensure a seamless balance of functionality and aesthetics. The grand entrance of a 30 feet garden archway with water features sets the tone for the splendor that awaits you. The community boasts of a vast green space of 40,000 sft., ensuring that you are seamlessly connected with nature. Casagrand Hanford is a statement of our commitment to quality, luxury, and sustainability, providing a living experience that is unmatched.
Elegantly crafted 140 British styled villas spread across 10.1 acres within ORR, South Hyderabad.
Thoughtfully designed exclusive 4BHK community with the best of architecture and finesse.
With G + 2 floors design structure, each villa comes with an exclusive home theatre.
15,000 sq.ft. British styled clubhouse loaded with amenities and features.
60+ indoor and outdoor recreational amenities like gym, AV room, kids play area, indoor games room, aromatic garden, projector wall for movie screening, poolside lounge, barbeque corner, and many more.
67% open space with abundant greenery for ample light and ventilation.
Safe and secure community with 24×7 security and CCTV surveillance at pivotal points.
100% Vaastu compliant homes with no wastage of space.
Surrounded by prominent schools, colleges and hospitals.
Explore exclusive new launch projects of Casagrand Builder Private Limited’s find Apartments, Villas or Plots property for sale at Hyderabad. Grab the Early-bird launch offers, flexible payment plan, high-end amenities at prime locations in Hyderabad.
Rs. 320 L
Rs. 320 L
Rs. 60,190
Rs. 9,55,989
Principal + Interest
Rs. 50,55,989





