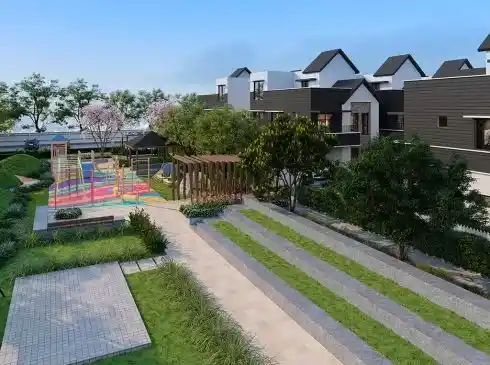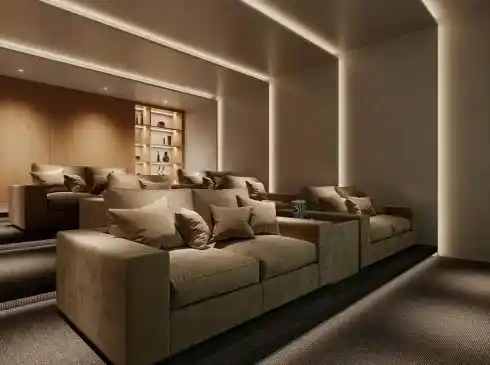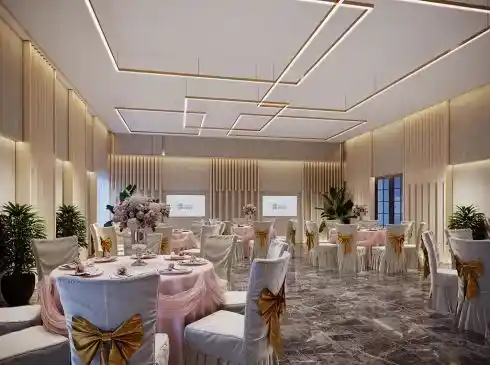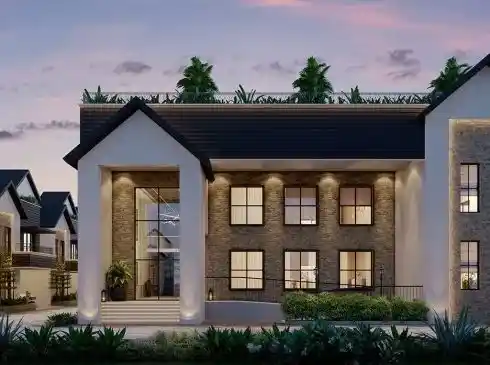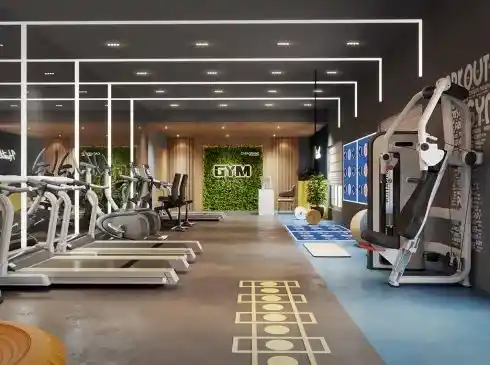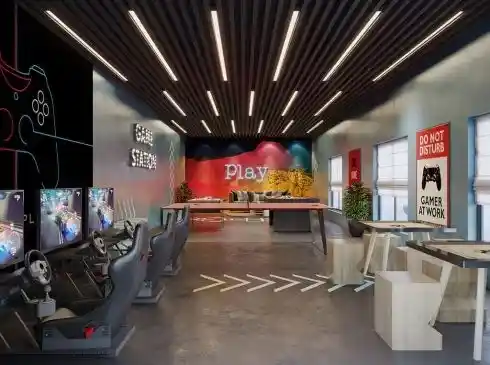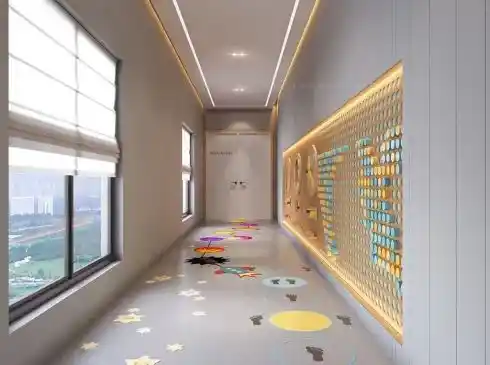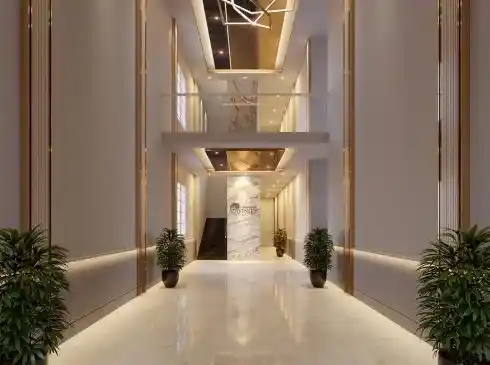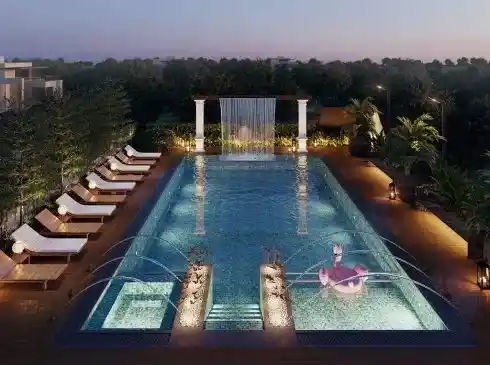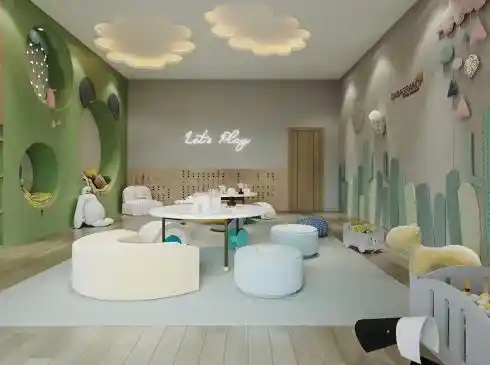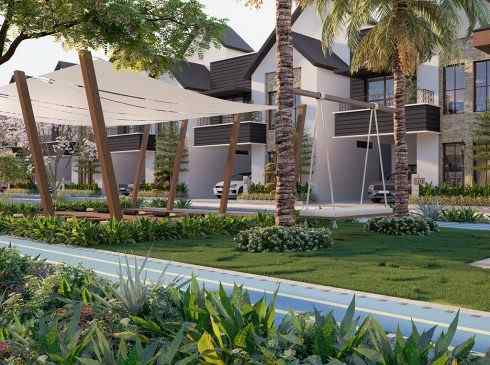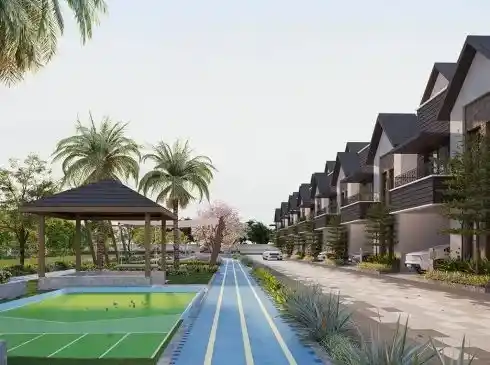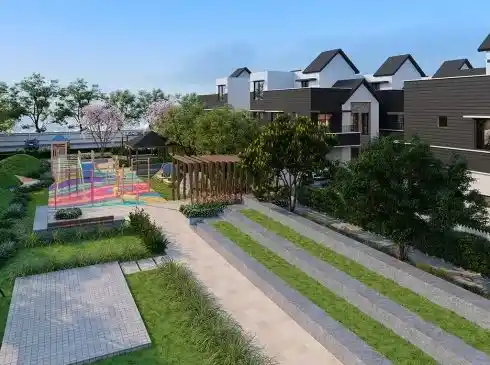Casagrand Promenade
Yelahanka, Bangalore












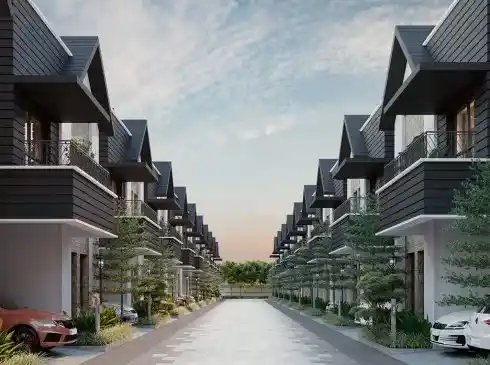
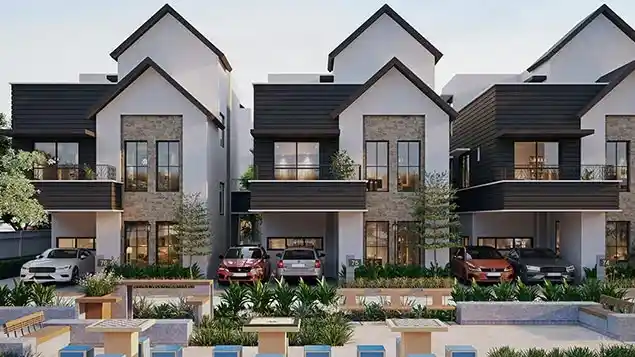
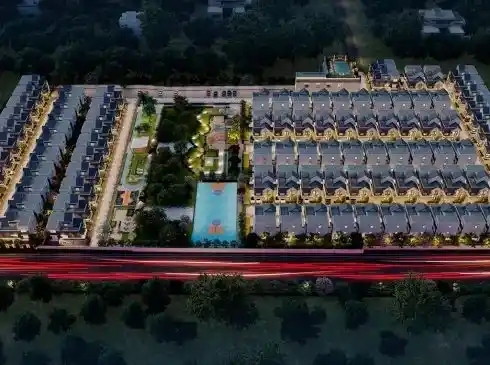
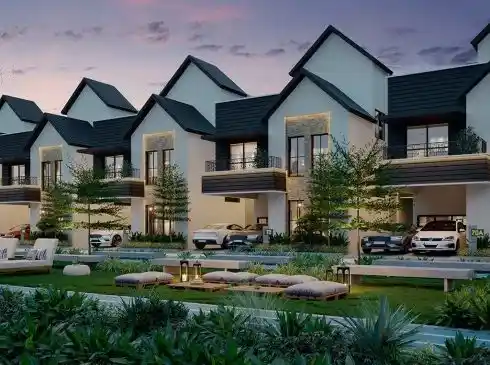
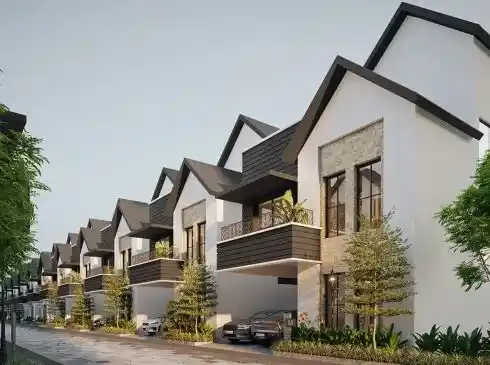
Welcome to the splendid lifel Sprawling over 6.29 acres in Navalur is Casagrang Divinity, aluxurious living destination like no other! Each home is designed to delight and promise nothing less than an extraordinary lifestyle. Equipped with every imaginable contemporary comfort and convenience, these homes redefine luxury living,
Experience luxury, superiority and an extraordinary lifestyle at Casagrand Divinity!
STRUCTURE Structural system:RCC framed structure designed for seismic compliant (zone 3) Masonry:200 mm for external walls & 100 mm for internal walls Floor- floor height (incl. slab):Will be maintained at 3050 mm ATT:Anti—termite treatment will be done WALL FINISH Internal walls:Finished with 2 coats of putty, 1 coat of primer & 2 coats of premium emulsion Ceiling:Finished with 2 coats of putty, 1 coat of primer & 2 coats of premium emulsion Exterior walls:Exterior faces of the building finished with 1 coat of primer & 2 coats of exterior emulsion paint with color as per architect design Bathroom:Ceramic tile up to 2250 mm height of size 300x600 mm Kitchen:Ceramic wall tile of size 600x600 mm for a height of 600 mm above the counter top finished level FLOOR FINISH WITH SKIRTING Living, dining, lounge, bedrooms & kitchen:Vitrified tiles of size 1200x600 mm Bathroom :Anti-skid ceramic tiles of size 300x300 mm Staircase : Granite flooring for staircase will be provided Balcony & Open Terrace : Anti-skid vitrified tiles of size 600x600 mm Landscape deck:Shahabad / Kota stone finish Terrace: Anti-skid vitrified tiles of size 600x600 mm in combination with pressed tiles Car parking: Shahabad / Kota stone finish KITCHEN & DINING Kitchen : Platform will be finished with granite slab of 600 mm wide at height of 850 mm from the finished floor level Electrical point: For chimney & water purifier CP fitting : American standard / Kohler / equivalent will be provided Sink : Stainless Steel sink with drain board pull-out sink faucet will be provided BALCONY / OPEN TERRACE AND STAIRCASE Handrail : MS handrail as per architect's design with enamel paint finish BATHROOMS Sanitary fixture : American standard / Kohler / equivalent CP fittings: American standard / Kohler / equivalent Bed 1 bathroom : Wall mounted WC with cistern, health faucet, rain shower with hand shower, glass partition & counter mount wash basin Other bathrooms Wall mounted WC with cistern, health faucet, single lever diverter with overhead shower & counter mount wash basin JOINERY DOORS Main door: : Main door of size 1050x2400 mm of engineering wood frame with veneer finish shutter and architrave : Ironmongeries like digital door lock of Dormakaba / Yale / equivalent, tower bolt, door viewer & magnetic catcher Bedroom doors Good quality door frame with double side laminated shutter of size 900x2100 mm will be provided Ironmongeries like door lock of Dormakaba / Yale / equivalent, tower bolt & magnetic catcher Bathroom doors : Good quality door frame with double side laminated shutter of size 750x2100 mm will be provided : Ironmongeries like door lock of Dormakaba / Yale / equivalent, door bush, tower bolt Store room door : Good quality door frame with skin molded shutters of two panel of size 750x1800 mm will be provided. : Ironmongeries like door lock of Dormakaba / Yale / equivalent, door bush, tower bolt Terrace : Good quality door frame with FRP shutter of size 900x2100 mm : Ironmongeries like door lock of Dormakaba / Yale/ equivalent, door bush, tower bolt WINDOWS Windows: Aluminum powder coated windows with sliding shutter with see through plain glass and MS grill / railing based on architect's design intent French doors : Aluminum powder coated doors with toughened glass Ventilators: Aluminum powder coated fixed frame with pinhead glass ELECTRICAL & PLUMBING POINTS Power supply : 3 Phase power supply connection Safety device : MCB & ELCB (Earth leakage circuit breaker) Switches & sockets : Modular box & modular switches & sockets of Schneider / Honeywell / equivalent Wires : Fire Retardant Low Smoke (FRLS) copper wire of IS brand Polycab / equivalent TV : Point in living & bed 1 and provision in other bedrooms & lounge Telephone : Point in living & bed 1 Data : Point in living and provision in lounge Split- air conditioner : Point will be provided in living, dining, lounge & all bedrooms Exhaust fan : Point will be given in all bathrooms Geyser : Geyser point will be provided in all bathrooms Villa back-up : Inverter provision for all room fan and light points VDP : Video door phone will be provided in the entrance - main door Mobile charging pod :Mobile charging pod in bed 1 & living area Bluetooth speaker: Bluetooth speaker will be provided in the kitchen 5 amp socket (outdoor): 5 amp socket will be provided in the ground floor landscape deck, first floor open terrace and in terrace HOB point: Point provided in the kitchen Tap Point provided in the outdoor deck OUTDOOR FEATURES Water storage: Centralized UG sump with WTP (Min. requirement as per water test report) Rain water harvesting : Rain water harvesting site STP : Centralized sewage treatment plant Common back-up : 100% power backup for common amenities such as clubhouse, WTP, STP & selective common area lighting Safety: : CCTV surveillance cameras will be provided at pivotal locations Security : : Security booth will be provided at the entrance, facilitated with MyGate app Compound wall:: Site perimeter fenced by compound wall with entry gates for a height of 1800 mm / as per landscape design intent Landscape : Suitable landscape at appropriate places in the project Driveways: : Paved finish roads with convex mirror for safe turning in driveway in / out
Explore exclusive new launch projects of Casagrand Builder Private Limited’s find Apartments, Villas or Plots property for sale at Chennai. Grab the Early-bird launch offers, flexible payment plan, high-end amenities at prime locations in Chennai.
Rs. 176 L
Rs. 176 L
Rs. 60,190
Rs. 9,55,989
Principal + Interest
Rs. 50,55,989





