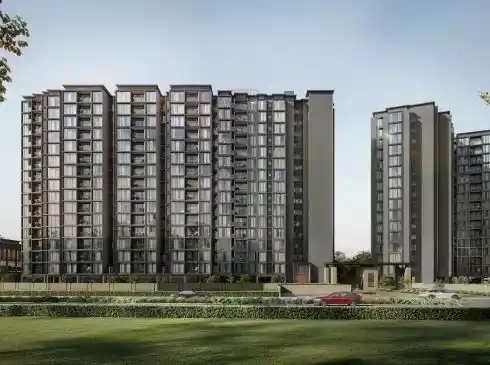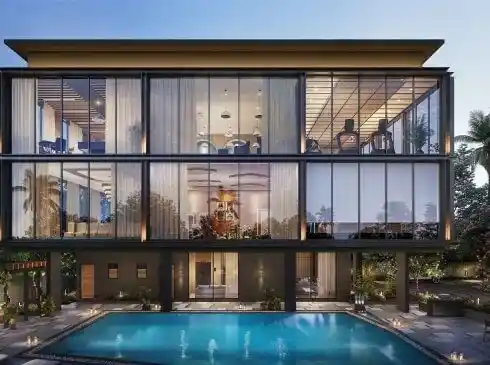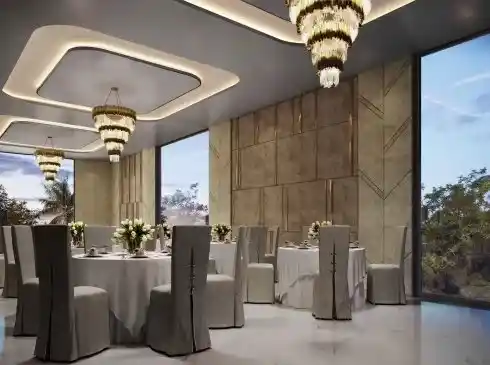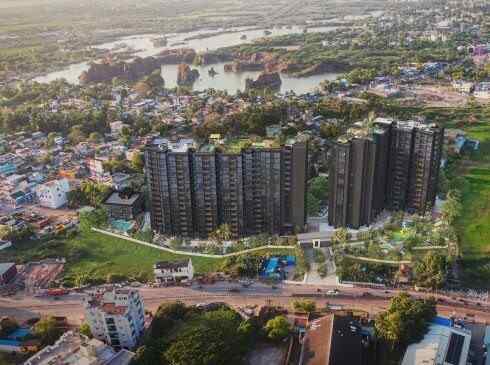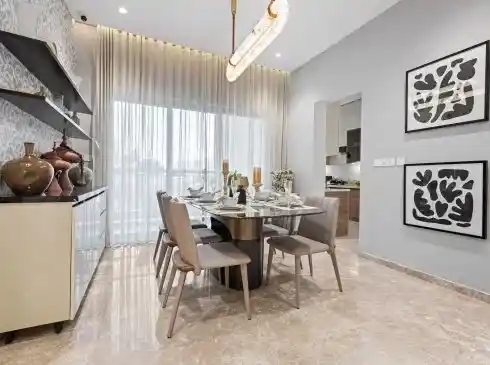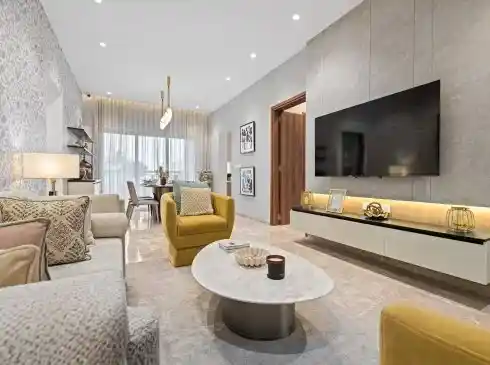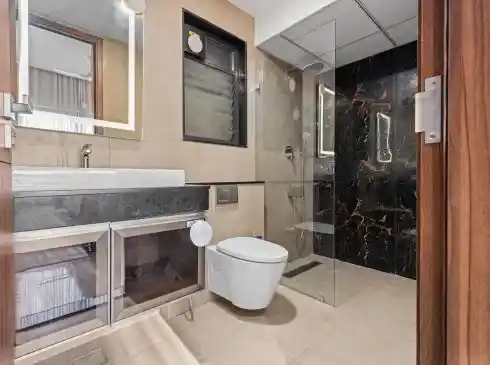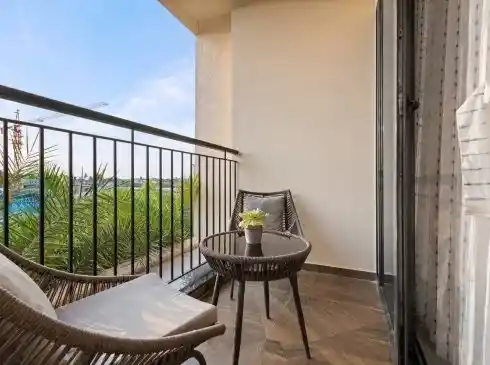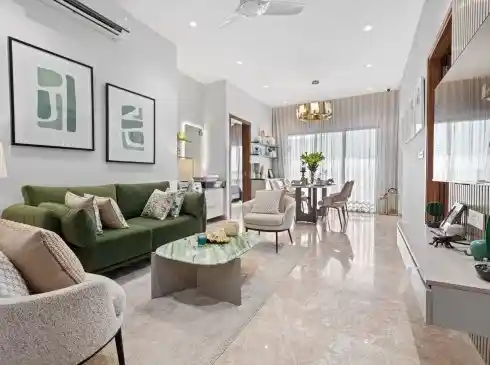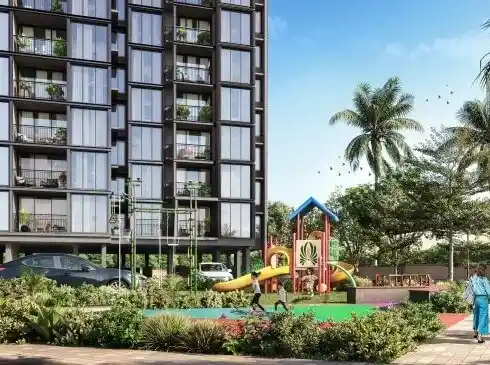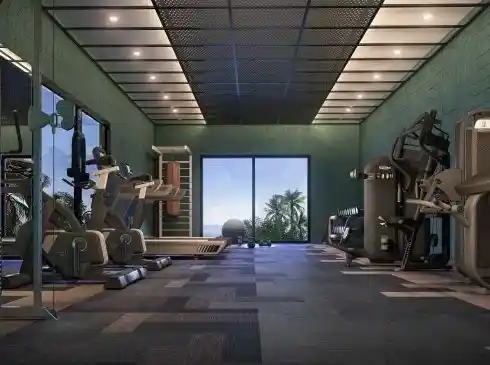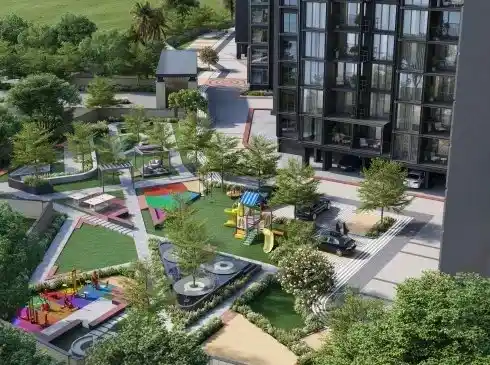Casagrand Promenade
Yelahanka, Bangalore











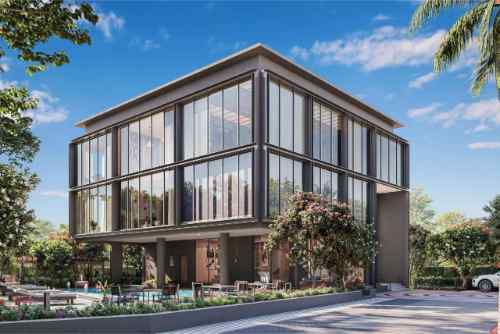
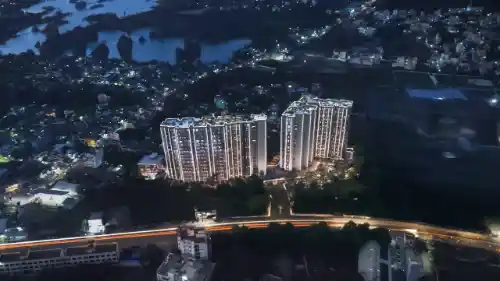
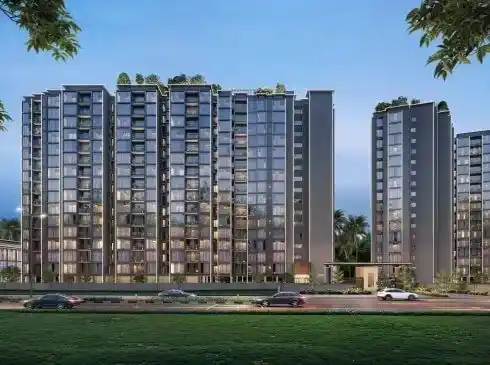
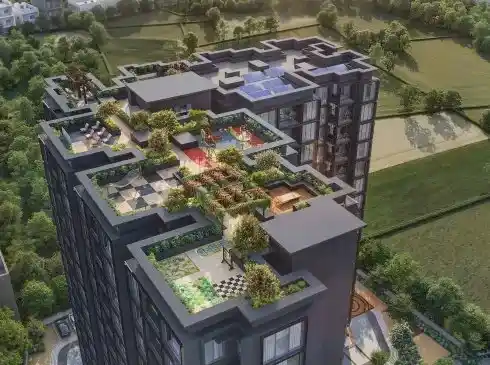
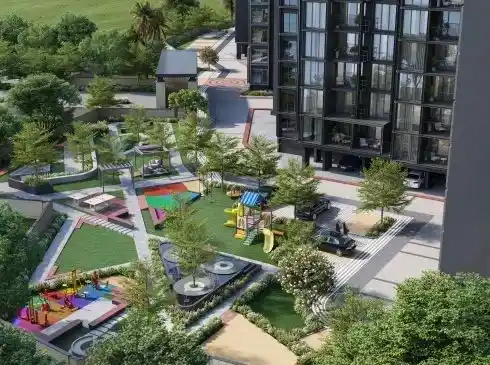
Casagrand Highclere is more than just a place to live; it’s a sanctuary designed to offer peace, luxury, and a sense of belonging. It’s where every sunrise brings hope, every sunset brings peace, and every moment is an opportunity to cherish life. If you’re seeking a home that offers more than just walls and roofs, Highclere awaits to welcome you into its fold.
THE HIGHCLERE ADVANTAGE
Casagrand Highclere offers a lifestyle that blends luxury with thoughtful planning in a prime, green location.
Spread across 3.08 acres with lush landscapes, podiums, and a swimming pool.
2.17 acres of open space ensures fresh air and ventilation throughout.
76% open land for efficient planning and abundant natural light.
330 premium 2 & 3 BHK apartments with high-end fittings and curated interiors.
Structural System : RCC Framed Structure designed for seismic compliant (Zone Il)
Masonry : 200mm for external walls & 100mm for internal walls
Masonry : Will be maintained at 2950mm
Internal walls : Finished with 2 coats of putty, 1 coat of primer & 2 coats of premium emulsion
Ceiling : Finished with 2 coats of putty, 1 coat of primer & 2 coats of tractor emulsion
Exterior walls : Finished with 1 coat of primer & 2 coats of
exterior emulsion paint & color as per architect design intent
Bathroom : Glazed / Matte ceramic tile of size 600 x 1200mm for height of 2350mm & above false ceiling will be finished with a coat of primer building aspirations
Toilet ceiling : Panel / Grid type false ceiling
Power Supply : 3 PHASE power supply connection
Safety device : MCB & RCCB (Residual current circuit breaker)
Switches & sockets : Modular box, Switches & sockets of
Schneider or equivalent will be provided
Wires : Fire Retardant Low Smoke (FRLS) copper wire of good quality IS brand
5 Amp socket (outdoor) : Point provided in the balcony in
recommended location
Foot lamp : Provided in all bedrooms
Fan : Point provided in kitchen
TV : Points in living and any one bedroom and provision in other bedrooms
Data : Points in Living & any one bedroom
Split- air conditioner : Points in Living / Dining and in all
bedrooms
Explore exclusive new launch projects of Casagrand Builder Private Limited’s find Apartments, Villas or Plots property for sale at Chennai. Grab the Early-bird launch offers, flexible payment plan, high-end amenities at prime locations in Chennai.
Rs. 79 L
Rs. 79 L
Rs. 60,190
Rs. 9,55,989
Principal + Interest
Rs. 50,55,989





