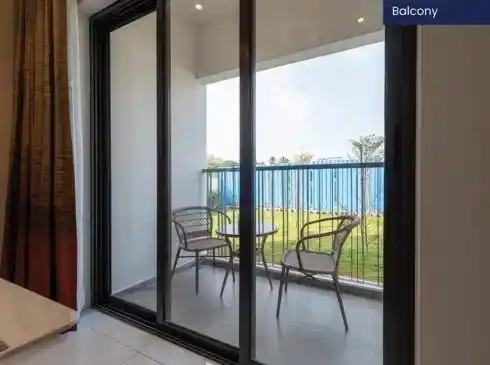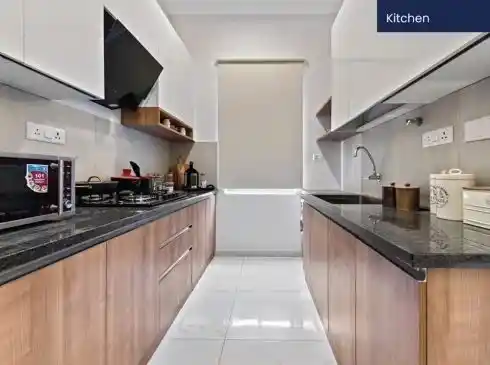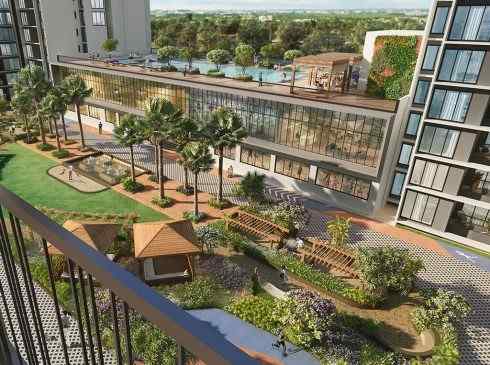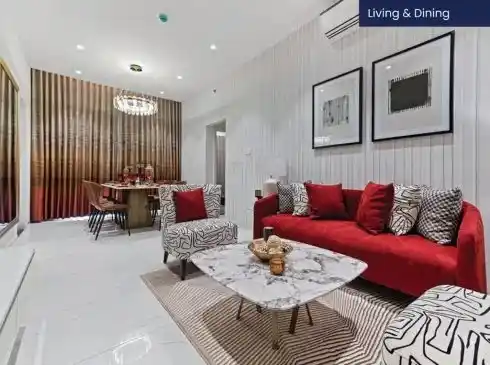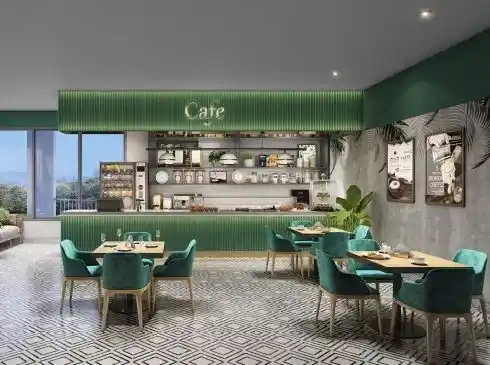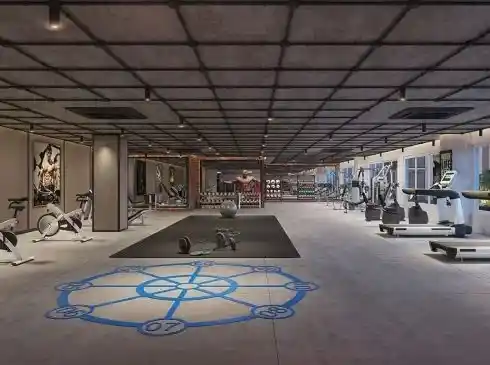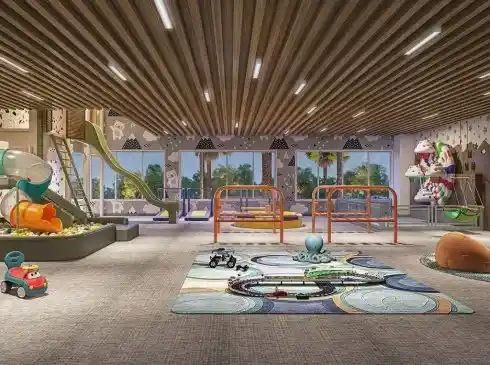Casagrand Promenade
Yelahanka, Bangalore













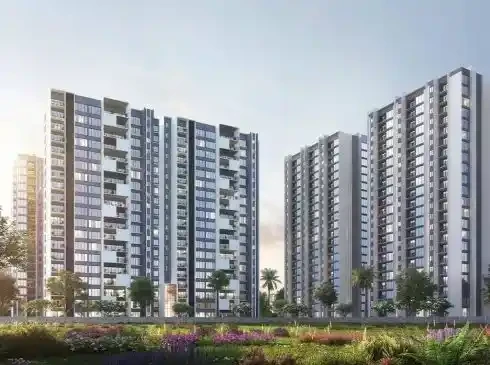
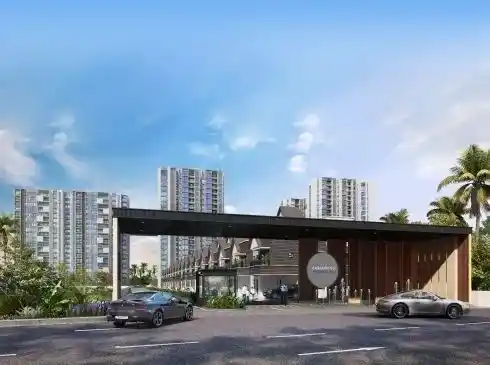
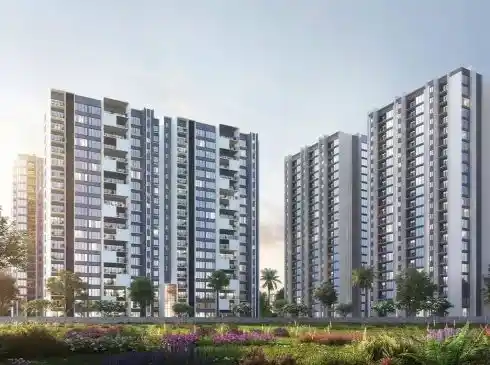
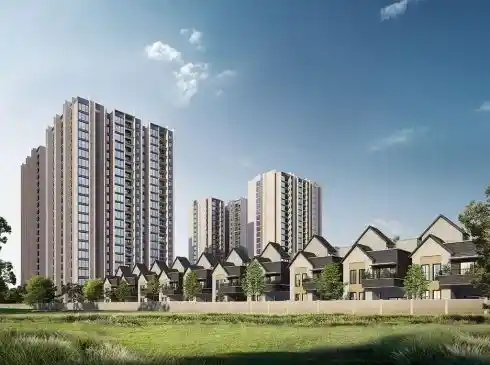
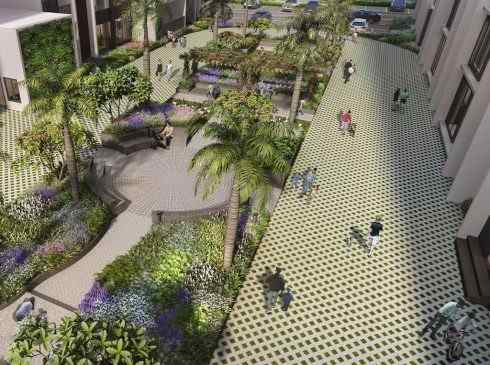
The Joy of luxurious living.
Welcome to luxury! Sprawling over 9.14 acres at Perungalathur is Casagrand Primrose, a spectacular living destination. Each home is built to define luxury and a splendid lifestyle. Packed with extraordinary amenities, these homes redefine the heights of luxurious living.
Experience the heights of luxury at Casagrand Primrose
RCC framed strategically constructed structure keeping in mind the best of architecture and specifications both from inside as well as outside.
Explore exclusive new launch projects of Casagrand Builder Private Limited’s find Apartments, Villas or Plots property for sale at Chennai. Grab the Early-bird launch offers, flexible payment plan, high-end amenities at prime locations in Chennai.
Rs. 190 L
Rs. 190 L
Rs. 60,190
Rs. 9,55,989
Principal + Interest
Rs. 50,55,989






