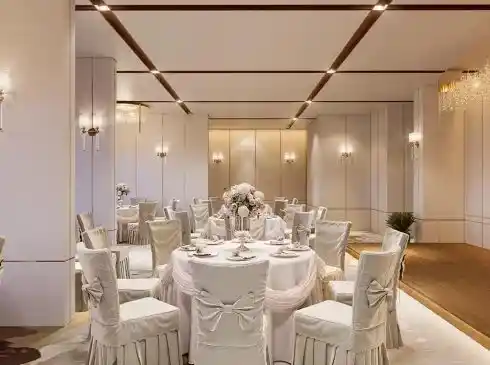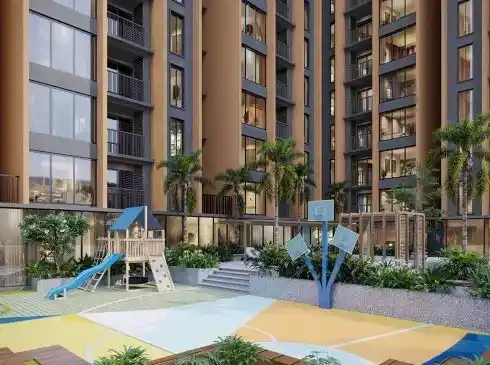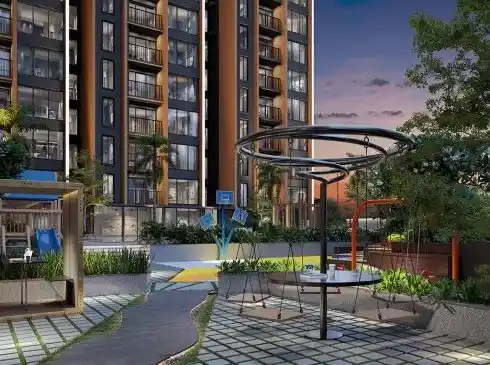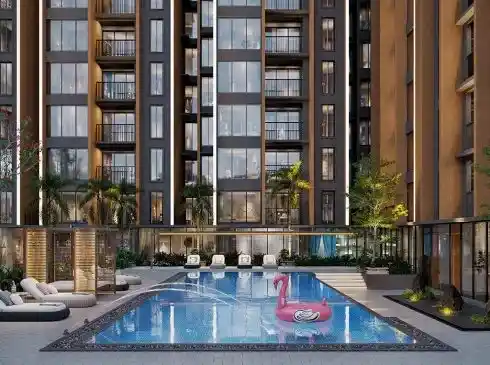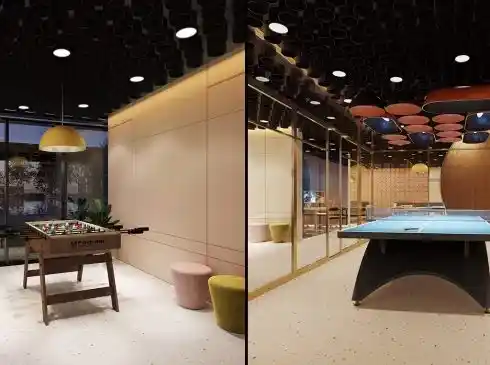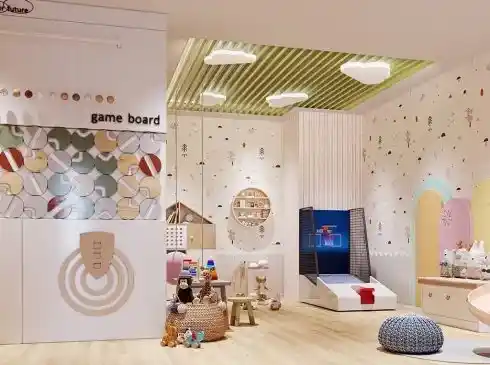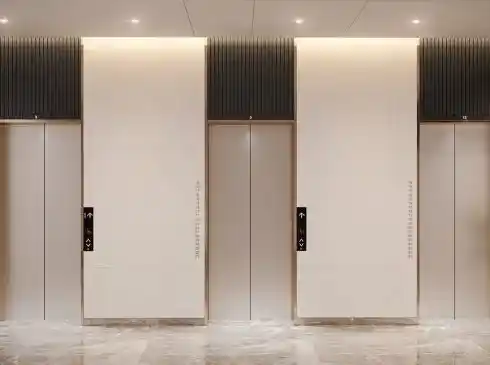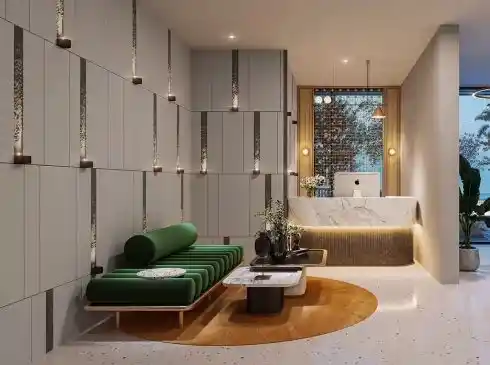Casagrand Promenade
Yelahanka, Bangalore













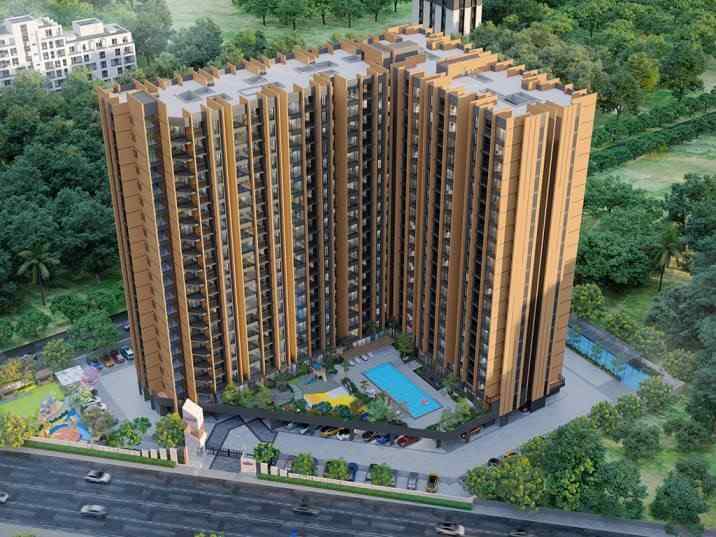
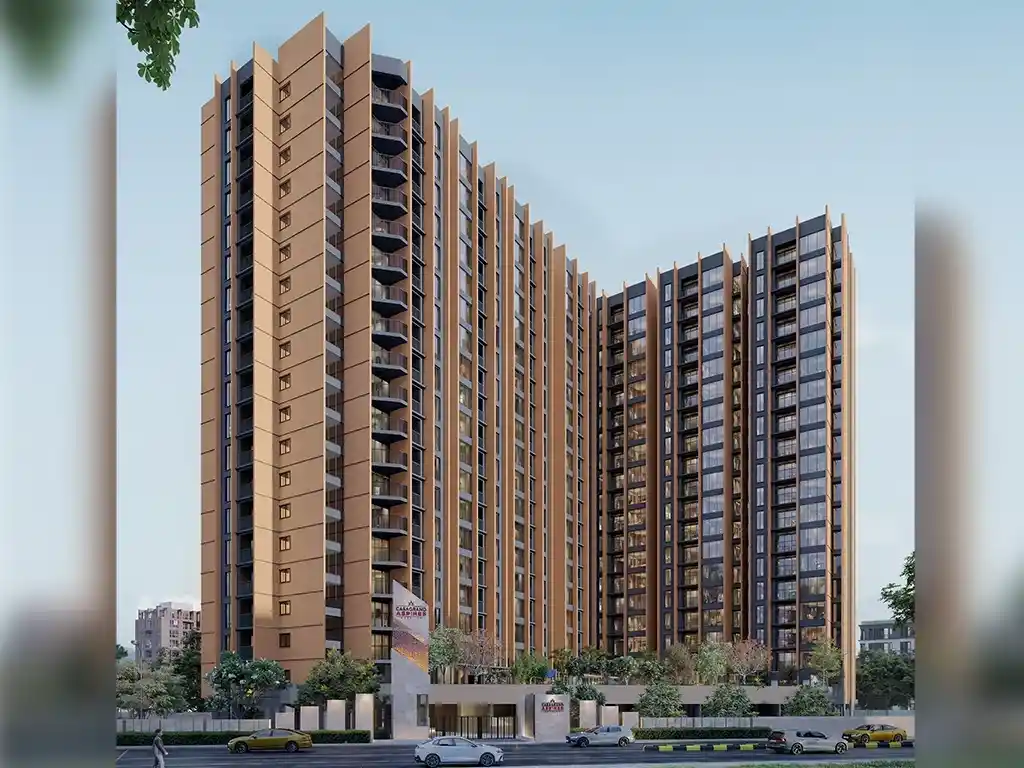
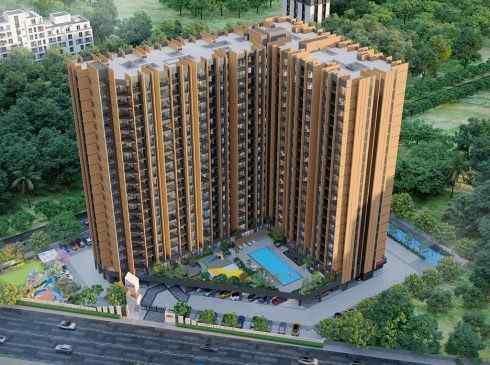
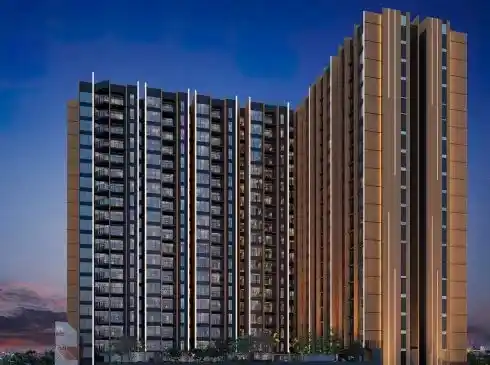
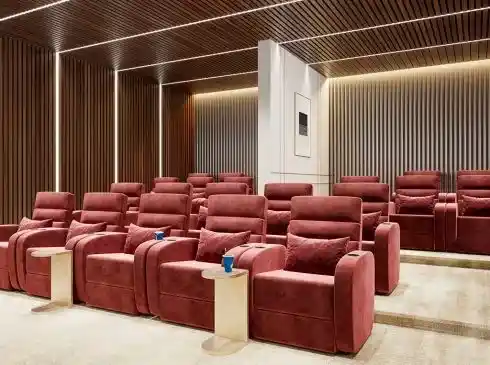
A striking symbol of luxury in the heart of the happening city. Casagrand Aspires is all that and more. Aesthetically crafted 316 apartments stand tall in a location that’s got everything right.Comfort, connectivity, luxury, design, greenery, vibrant environs, Casagrand Aspires is the perfect definition of an aspirational home. A lavish clubhouse of 7,300 sft., packed with amenities and features is a spectacular union of class and comfort. With hassle-free connectivity to important hubs and easy transport facilities, Casagrand Aspires gives you the luxury of time to savor the little things of life.
Superb 2 and 3 BHK apartments built on a B+S+19 storey tower
75+ amenities & features like exclusive 3,000 sft. swimming pool, vibrant kids play zone, senior citizen park, multi play indoor park, etc.
Opulent 7,300 sft. clubhouse with upscale amenities like multi-purpose party hall, mini theatre, gym, indoor games room, etc.
5,500 sft. podium and park with attractions for all five senses
Meticulously planned 7.2 M wide driveway for easy automobile mobility
The community’s 14,000 sft. lush green landscape allows for maximum light and ventilation
100 % Vaastu compliant homes with zero wastage of space
Surrounded by prominent landmarks, schools, colleges, IT/ITES companies & hospitals
FLOORING Vitrified tiles in foyer, living, dining, bedrooms, and kitchen. Anti-skid ceramic tiles in bathrooms. Anti-skid ceramic tiles in balcony. Pressed tiles finish in private open terrace (if applicable). Granite flooring at First floor lobby and Tile/granite flooring at other levels lobby. Tile flooring in corridors at all levels. Granite flooring in staircase at all levels. Pressed tile flooring in terrace. BATHROOMS Sanitary fixtures: American Standard or equivalent. CP fittings: American Standard or equivalent. Attached bathroom includes: Wall mounted WC with cistern, health faucet, single lever diverter, rain shower with a counter mounted wash basin. Common bathroom includes: Wall mounted WC with cistern, health faucet, single lever diverter, overhead shower with a wall hung wash basin. Counter mounted wash basin provided in dining area based on architect design intent wherever applicable. KITCHEN Platform finished with granite slab. Single bowl SS sink with drainboard. Ceramic wall tile for a height above the counter top finished level. Electrical point for chimney, HOB, and water purifier. CP fitting: American Standard or equivalent. DOORS AND WINDOWS Main door: Good quality veneer finish door with African teak wood frame and designer panel. Main door ironmongeries include digital door lock system of Yale/Ozone or equivalent, lock tower bolts, door viewer, safety latch, magnetic catcher. Bedroom doors: Good quality door frame with skin molded shutters with paint finish. Bathroom doors: Good quality door frame with FRP shutters with paint finish. Bathroom doors ironmongeries include one side coin & thumb turn lock of Yale/Ozone or equivalent (without key), door bush & tower bolt. Terrace doors: Good quality door frame with FRP shutters with paint finish. Terrace doors ironmongeries include one side coin & thumb turn lock of Yale/Ozone or equivalent (without key), door closure & tower bolt. Windows: UPVC black frame windows with sliding shutter of toughened glass and toughened glass. Windows: MS grill on inner side (wherever applicable). French doors: UPVC black frame and doors with toughened glass without grill. Ventilators: UPVC black frame of fixed louvered / open-able shutter. FINISHES Internal walls: Finished with 2 coats of putty, 1 coat of primer & 2 coats of premium emulsion. Ceiling: Finished with 2 coats of putty, 1 coat of primer & 2 coats of tractor emulsion. Exterior walls: Exterior faces of the building finished with 1 coat of primer & 2 coats of exterior emulsion paint with color as per architect design. Bathroom walls: Glazed/Matte ceramic tile up to a specified height. Bathroom ceiling: Grid type false ceiling. Kitchen walls: Ceramic wall tile above the counter top finished level. Lift facia: Granite/Tile cladding at all levels. ELECTRICAL Power supply: 3 PHASE power supply connection. Safety device: MCB & RCCB (Residual Current Circuit breaker). Switches & sockets: Modular box & modular switches & sockets of Schneider or equivalent. Wires: Fire Retardant Low Smoke (FRLS) copper wire of a quality IS brand Polycab or equivalent. Foot lamp: Provided in any one bedroom. 5 Amp socket point provided in the balcony (outdoor) in recommended location. TV point in living & any one bedroom and provision in other bedrooms. Data point in living & any one bedroom. Split-air conditioner points given in living / dining and in all bedrooms. Exhaust fan point given in all bathrooms. Geyser point given in all bathrooms. DG Back-up provided for apartments. 100% Power backup for common amenities such as Clubhouse, lifts, WTP, STP & selective common area lighting. OTHERS Balcony handrail: MS handrail as per architect’s design. Ceiling cloth drying hanger rods provided in living balcony. Elevators are automatic. Staircase handrail: MS handrail with enamel paint finish in all floors. STRUCTURAL SPECIFICATIONS RCC framed structure designed for seismic compliance (Zone - 3). Masonry: External walls and internal walls are constructed. Floor-to-Floor Height (including slab) maintained. Anti-termite treatment will be done.
Explore exclusive new launch projects of Casagrand Builder Private Limited’s find Apartments, Villas or Plots property for sale at Chennai. Grab the Early-bird launch offers, flexible payment plan, high-end amenities at prime locations in Chennai.
Rs. 47 L
Rs. 47 L
Rs. 60,190
Rs. 9,55,989
Principal + Interest
Rs. 50,55,989





