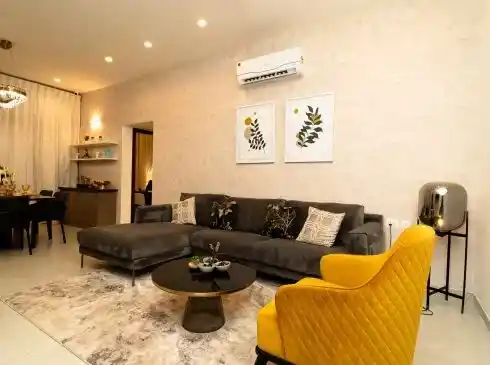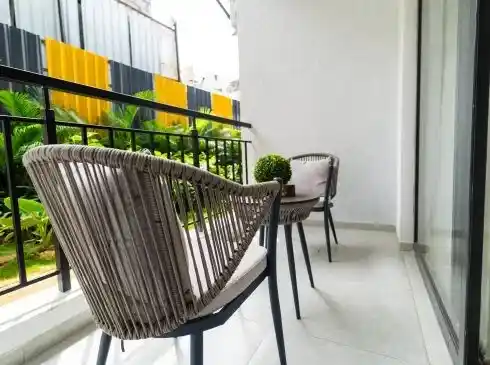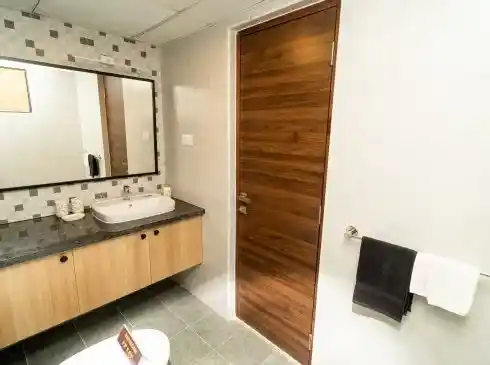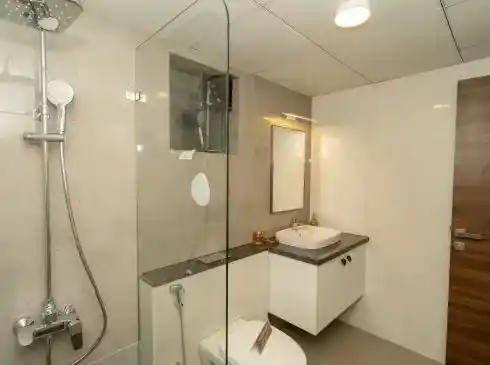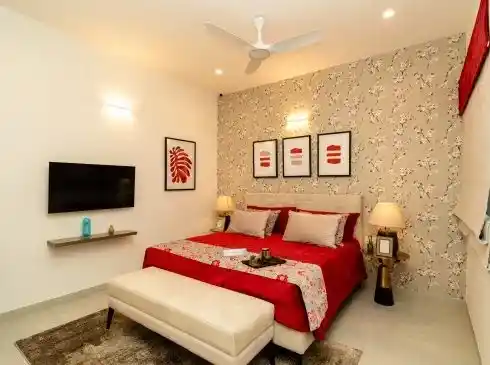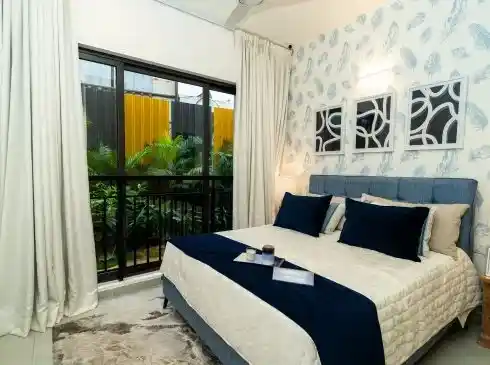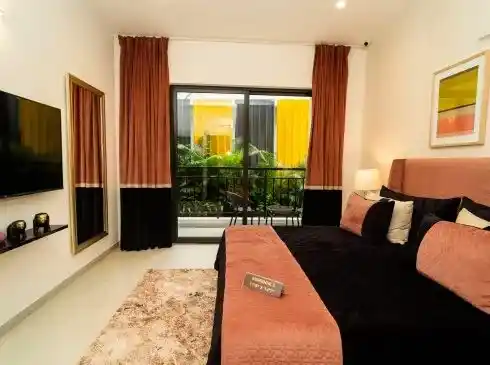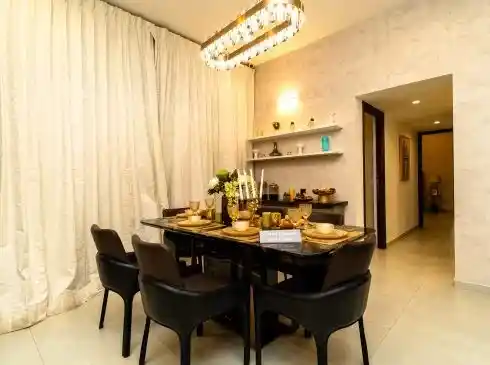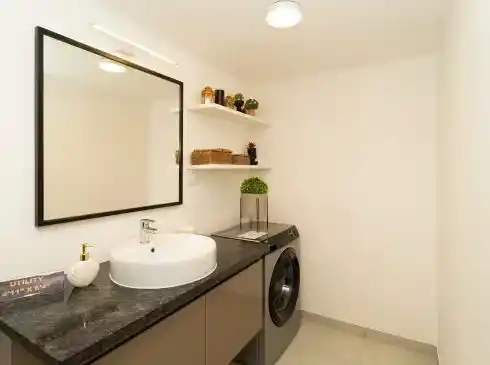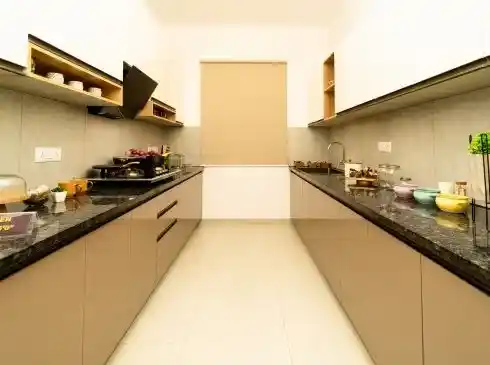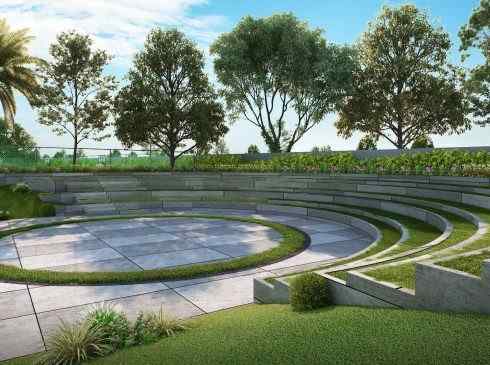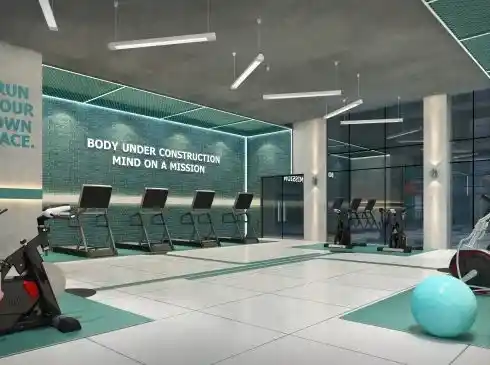Casagrand Promenade
Yelahanka, Bangalore











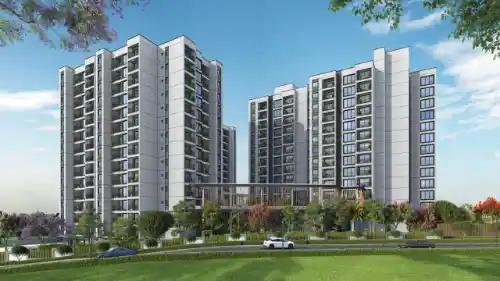
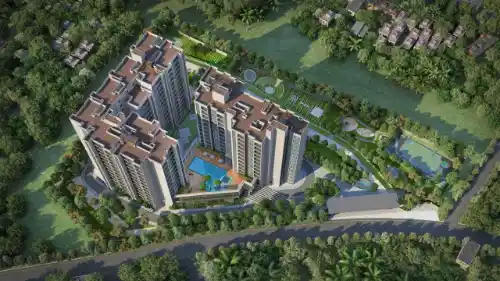
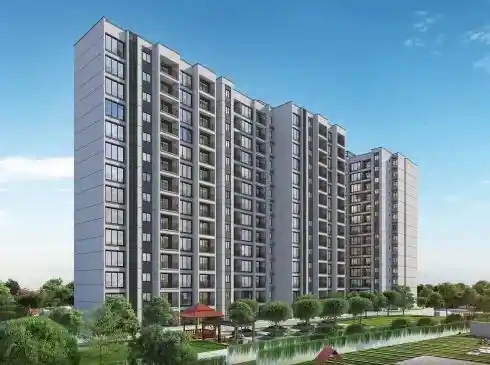
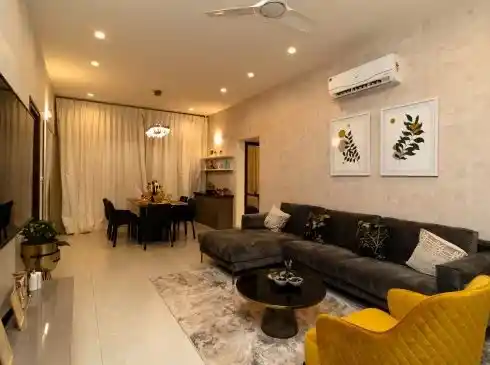
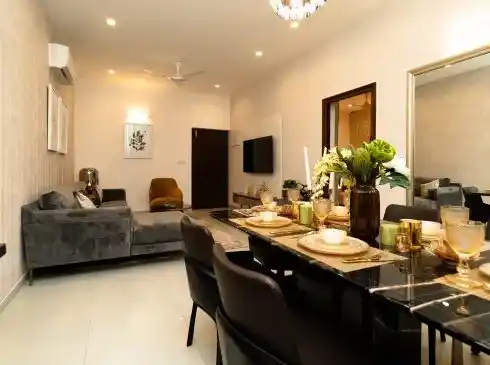
About Casagrand Flamingo HSR Layout – Luxury Apartments for Sale
Casagrand Flamingo HSR Layout offers the epitome of luxury to give you a living experience that is absolutely par excellence. These premium apartments at HSR Layout provide exceptional connectivity and 65 amenities like an Outdoor gym, Badminton lawns, Multipurpose courts, Indoor game area, Video game area, and an Association room for recreational activities and leisure.
Casagrand Flamingo gifts you the most unparalleled luxury life style and guarantees to enhance your prestige.
Spacious Homes for a Modern Lifestyle
Casagrand Flamingo features 218 exquisitely designed 2, 3, and 4 BHK apartments, each planned to maximize natural light, ventilation, and usable space. Every unit is 100% Vaastu compliant, ensuring a harmonious living environment with zero wasted space.
The towers, built in a 2B+G+13 structure, are accessed via a grand entrance with a water feature and wide driveways, giving the community an elegant and welcoming vibe.
Extensive Amenities for Every Age Group
Why Choose Casagrand Flamingo HSR Layout?
If you’re looking for a flat for sale in HSR Layout, Casagrand Flamingo HSR Layout is an ideal choice that combines luxury, comfort, and connectivity in one prestigious address.
Explore exclusive new launch projects of Casagrand Builder Private Limited’s find Apartments, Villas or Plots property for sale at Bangalore. Grab the Early-bird launch offers, flexible payment plan, high-end amenities at prime locations in Bangalore.
Rs. 311 L
Rs. 311 L
Rs. 60,190
Rs. 9,55,989
Principal + Interest
Rs. 50,55,989





