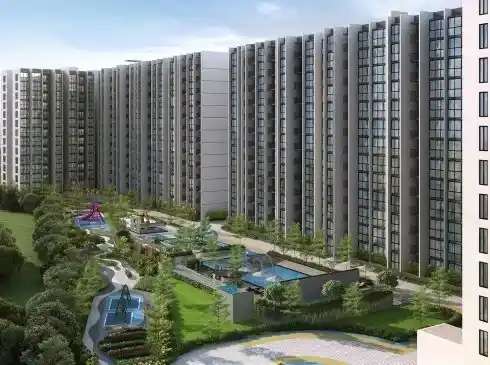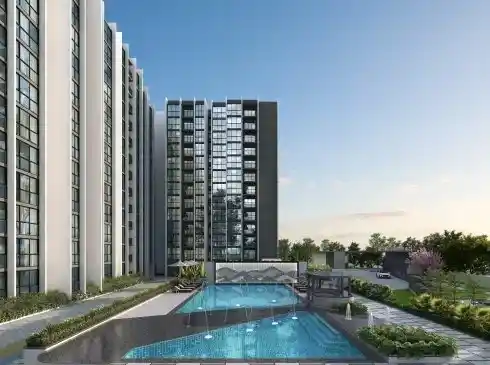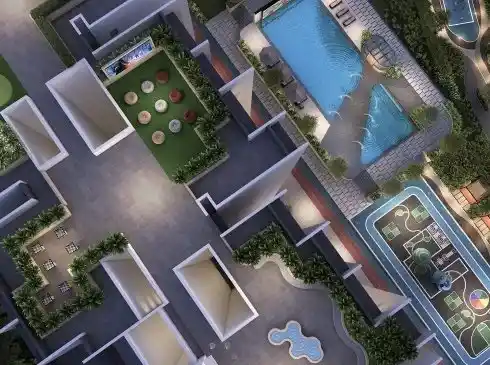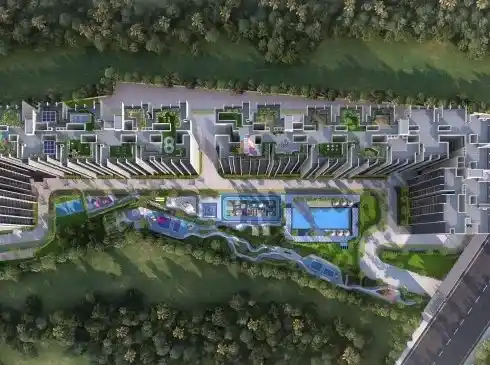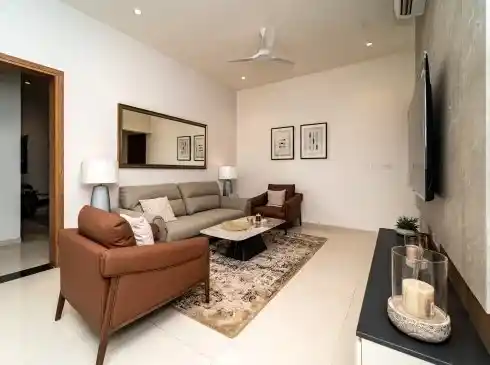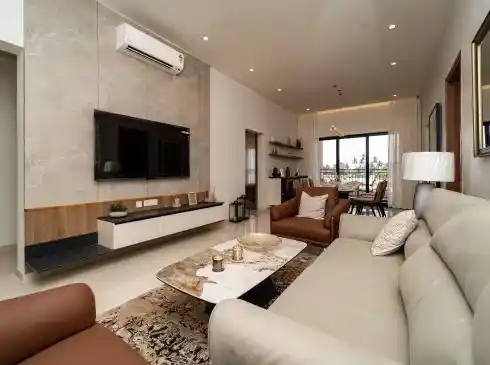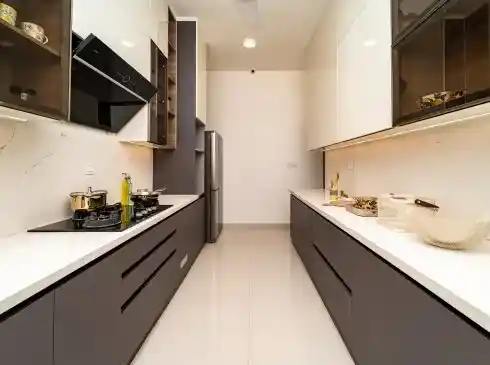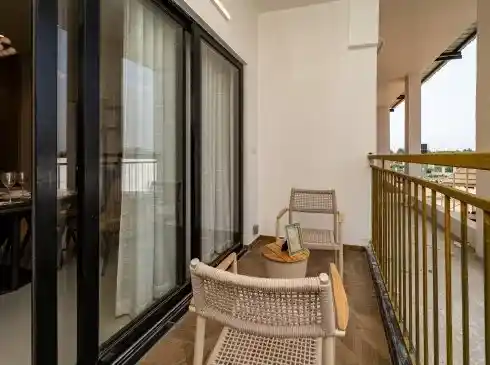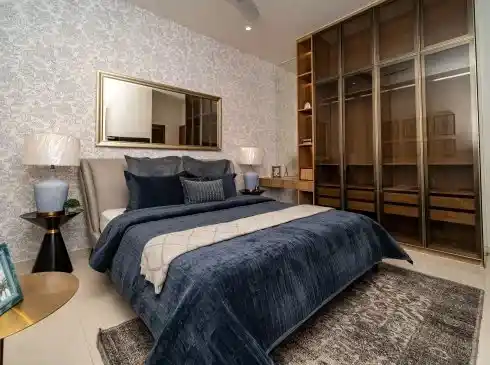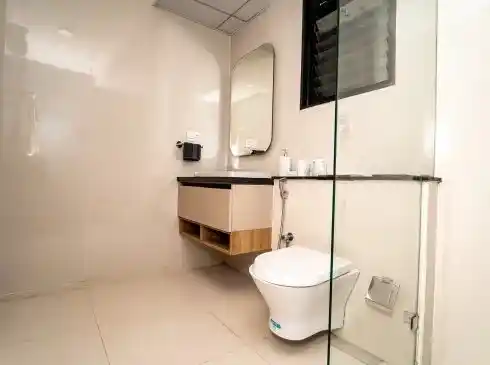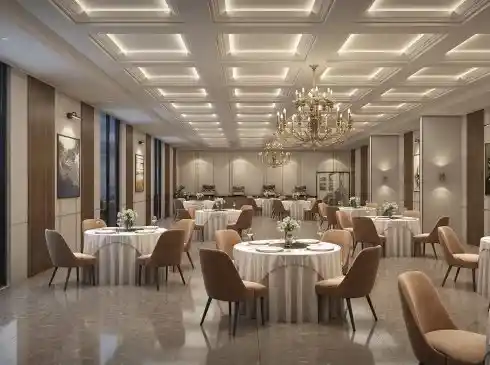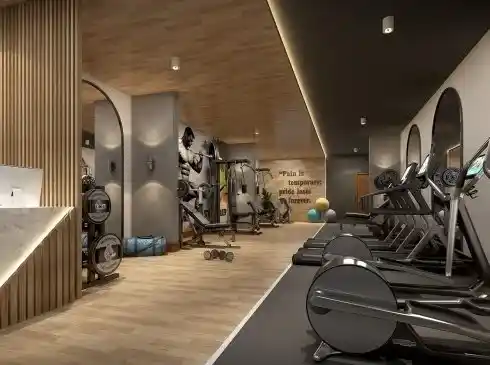Casagrand Promenade
Yelahanka, Bangalore













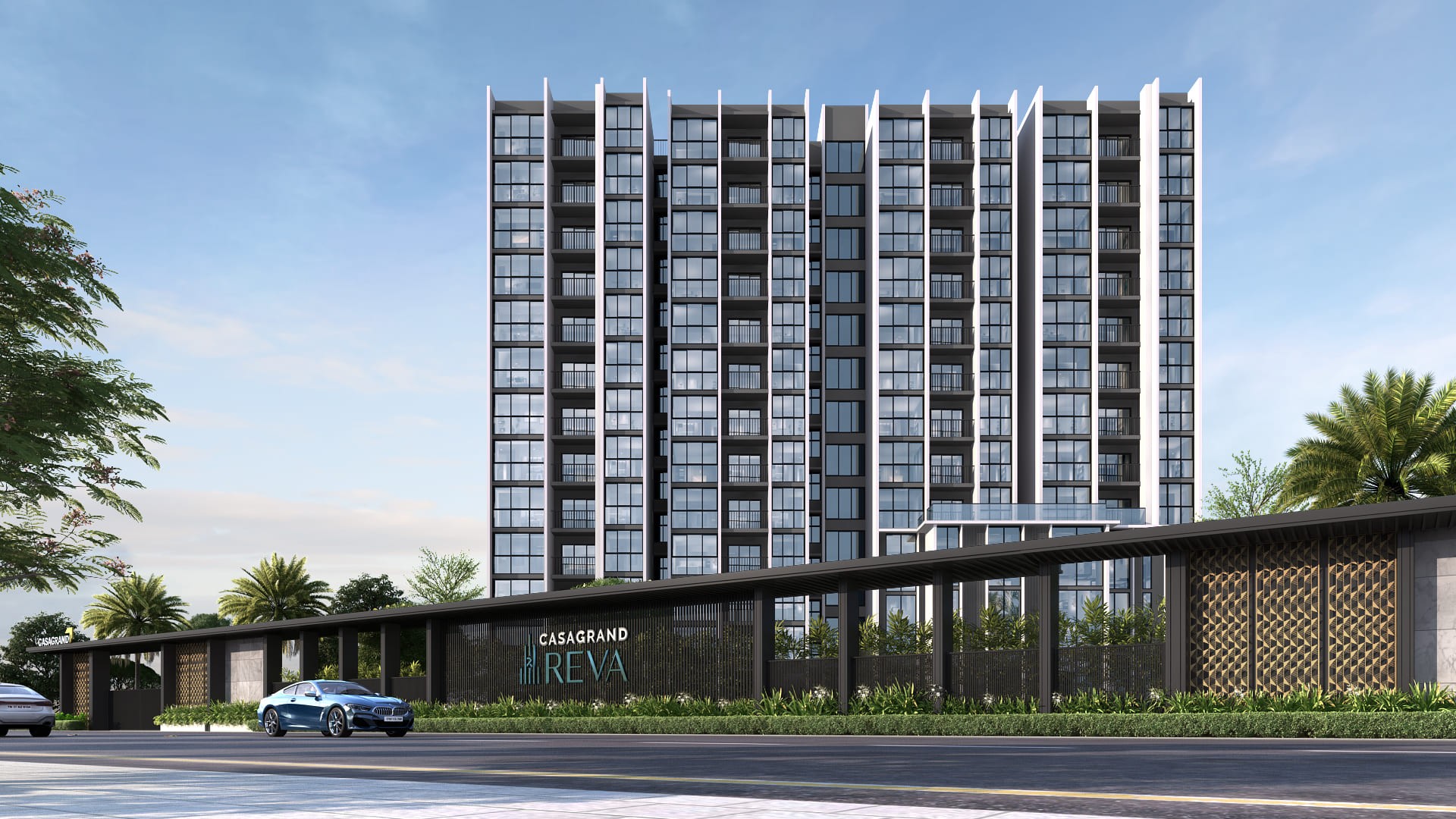
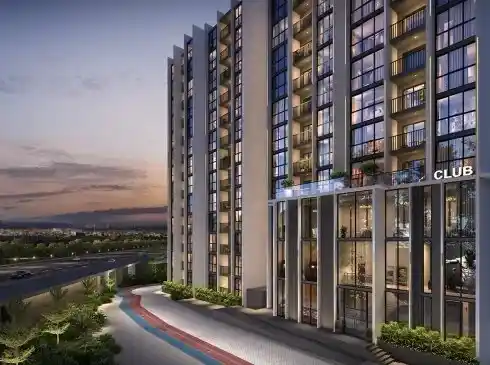
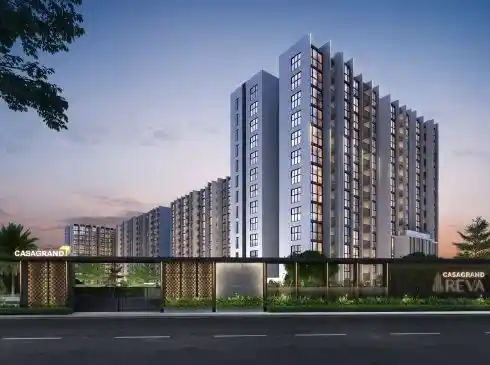
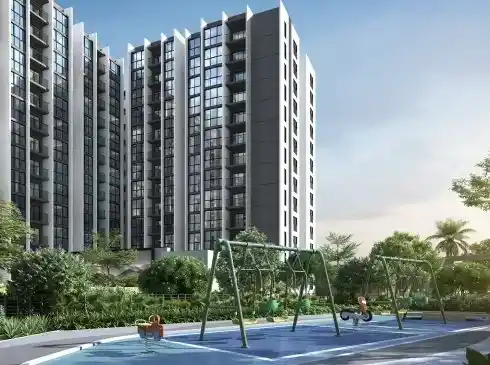
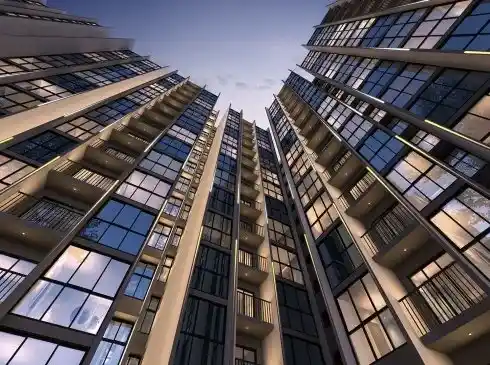
A luxurious community for an International lifestyle
Introducing Casagrand Reva, a Singapore-style residential community set amidst 5.01 acres of thoughtfully designed landscapes, offering an
International lifestyle like never before. With over 95+ world-class amenities, it epitomizes the pinnacle of modern living, bringing every indulgence right to your doorstep. Each home is meticulously crafted with premium specifications and efficient space planning, ensuring maximum usability without compromising on style or comfort.
Redefining excellence like never before
A marvelous Singapore – style residential community in Pallavaram
450 finest 2, 3 & 4 BHK signature apartments spread across 5.01 acres
95+ premium indoor and outdoor amenities
An exclusive clubhouse of 15,000 sft. area furnished with explicit indoor amenities
Swim, relax and rejuvenate with the 7800 sft. of exclusive swimming pool featuring a dedicated adults pool, semi-sunken seaters, kids pool,
splash pads, outdoor showers, poolside cabanas and interactive water jet features
80% (4 acres) of the area is dedicated to open space and nature
Master plan and unit plans designs are based on five important pillars are light, ventilation, Vaastu, privacy and aesthetics
FLOORING Vitrified tiles for foyer, living, dining, internal passage, kitchen, and bedrooms. Anti-skid ceramic tiles in all bathrooms. Wooden-finish vitrified tile flooring in balconies and private open terraces. (Common Areas) Marble flooring at Ground +1 level lobby; granite at other level lobbies. Vitrified tile in all corridor levels. Granite and tile flooring for staircases. Pressed tile flooring on terraces. BATHROOMS ROCA or equivalent CP & sanitary fixtures in all bathrooms. Master Bathroom: Wall-mounted WC with cistern, flush plate, health faucet, single-lever diverter, spout, rain shower, hand shower, granite counter-mounted washbasin, glass partition for shower, tile-flushed shower drain channel. Other Bathrooms: Wall-mounted WC with cistern, flush plate, health faucet, single-lever diverter, overhead shower, spout, granite counter-mounted washbasin, tile square designer drain. Vanity, LED mirror, mirror lights, towel rack, corner shelf, towel ring, exhaust fans, geysers. Pest-free long trench and square SS designer gratings. KITCHEN Kitchen area left open for modular setup with electrical points and plumbing provisions. Provisions for chimney exhaust louvers in the balcony. Cooking hob, chimney, kitchen cabinets. Granite countertop washbasin and granite wall dado in dining area (where applicable). Provision for chimney, hob, dishwasher point (in 4BHK), and aqua guard point. Dining washbasin in most apartments. DOORS AND WINDOWS Main Door: Veneer finish full jamb architrave with double-sided veneer-finish door. Digital lock system (Yale or equivalent). Ironmongery: Lock, tower bolt, designer door handle, door closer, door viewer, magnetic door catcher (Dorset or equivalent). Bedroom Doors: Laminate-finish full jamb architrave with double-sided laminate-finish door. Ironmongery: Lock, designer handle, magnetic door catcher, tower bolt (Dorset or equivalent). Bathroom Doors: Quality frame with double-sided laminate-finish door. Ironmongery: Designer handle, lock (no key), door bush, tower bolt (Dorset or equivalent). Powder-coated aluminum sliding windows with see-through toughened glass and MS grill/railing inside (where applicable). Granite sill coping. French Doors: Powder-coated aluminum frame and doors with toughened glass and safety unlock (where applicable). Ventilators: Powder-coated aluminum frame with fixed/openable shutter for ODU access (where applicable). Common Areas - Terrace Doors: Quality frame with FRP shutters; thumb-turn lock, door closer, tower bolt (Dorset or equivalent). FINISHES Internal Walls & Ceilings: 2 coats of putty, 1 coat of primer, 2 coats of premium emulsion. External Walls: 1 coat of primer, 2 coats of exterior emulsion paint (colors as per architect’s design). Bathrooms: Matt/glossy ceramic wall tiles, primer above false ceiling. Toilet Ceilings: Panel and grid-type false ceiling. Common Areas - Lift Fascia Wall: Marble cladding at Ground +1 level, integrated full-body tile cladding at other levels. ELECTRICAL 3-phase power supply. Safety: MCB & RCCB (Residual Current Circuit Breaker) Switches & Sockets: Modular (Honeywell or equivalent IS-approved brand) Wires: Fire-retardant low smoke (FRLS) copper wire (IS-approved brand) Points: Kitchen: Chimney, hob, dishwasher (in 4BHK), aqua guard Balcony: Weatherproof 5 AMP socket Bedrooms: Foot lamps, USB sockets, 2-way fan points Living & Bedrooms: TV, AC, fan, lights, data points Bathrooms: Geyser points Fans in living & bedrooms; fan with light in dining OTHERS Anti-termite treatment. Shoe rack, TV unit, dining crockery, wardrobes in bedrooms. Curtain channels & rods. Mirrors in dining. Ceiling-mounted cloth drying hanger (living balcony). Hooks in living and balcony. MS handrails as per architectural design for balconies. Granite sill coping for openings. Concealed ODU locations to avoid AC visibility on facade. Designer floor-level unit signage. Well-planned corridors with wall-lit artifacts. BUILDING STRUCTURE RCC-framed structure, seismic-compliant (Zone-3). Masonry: External & internal walls. COMMON AREA SPECIFICATIONS Automatic SS-finish lifts. 100% power backup for clubhouse, lifts, WTP, STP & selective lighting. Apartment name boards on ground floor. MS handrail with enamel paint finish on staircases.
Explore exclusive new launch projects of Casagrand Builder Private Limited’s find Apartments, Villas or Plots property for sale at Chennai. Grab the Early-bird launch offers, flexible payment plan, high-end amenities at prime locations in Chennai.
Rs. 142 L
Rs. 142 L
Rs. 60,190
Rs. 9,55,989
Principal + Interest
Rs. 50,55,989





