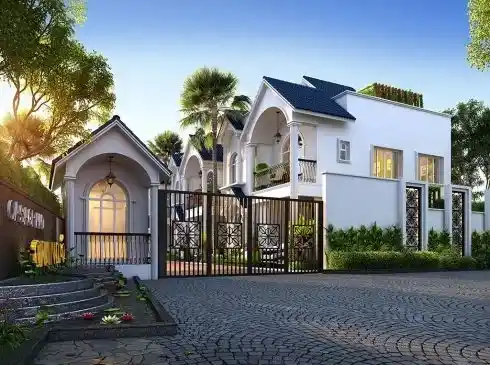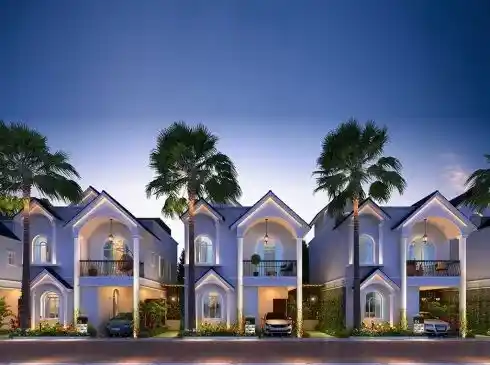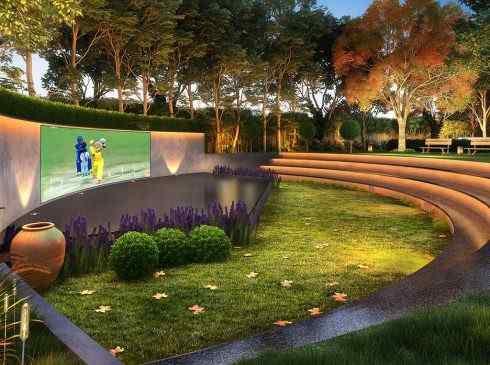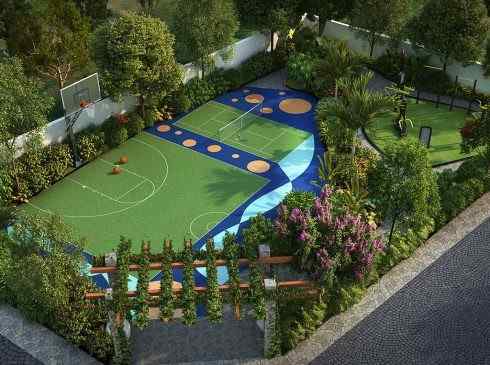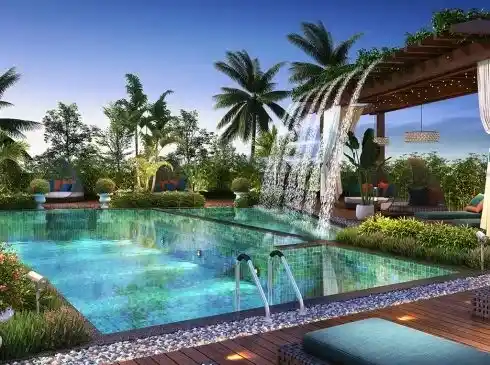Casagrand Promenade
Yelahanka, Bangalore












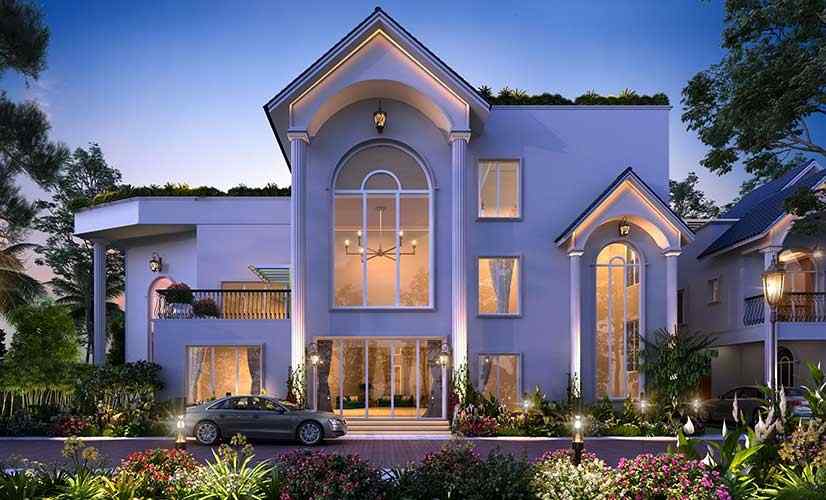
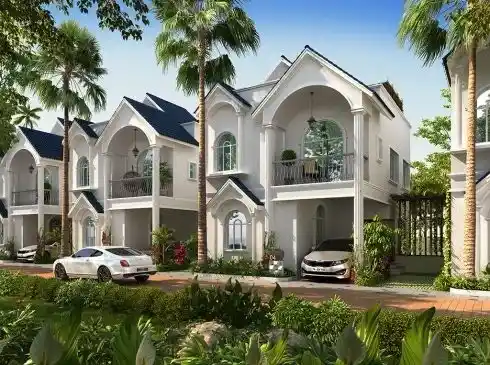
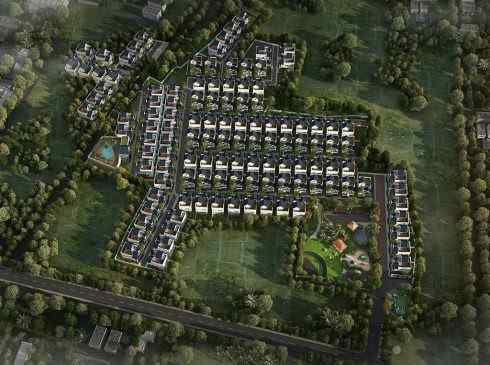
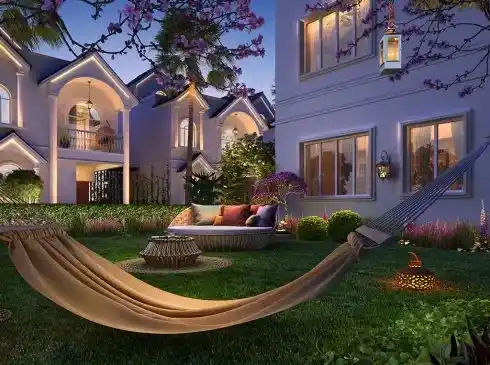
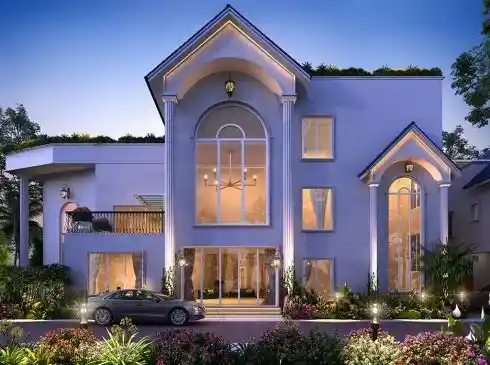
Specially crafted 120 Beautiful 3 and 4 BHK Villas on 7.38 Acres at Navalur.
10 Mins from Sholinganallur.
American Styled Villas with G+1 structure.
40+ Lifestyle Amenities & Features which is Highest in the Neighborhood
65% open space for undisturbed light & ventilation
6800 sqft Grand Clubhouse hosting many indoor amenities
All Villas are designed with 100% Vaastu Compliance and Zero Dead space
100 % Vehicle- Free Community for the safety of kids and senior citizens
Beautiful greenscaped areas for every villa to enjoy your private time outdoors
Carefully chosen High-end specifications for a luxurious lifestyle
Surrounded by IT and ITES companies, close to schools and colleges.
Structure Structural system: RCC framed structure designed for seismic compliant (Zone 3) Masonry: 200mm for external walls & 100mm for internal walls Floor-floor height (incl. slab): Will be maintained as 3350mm for ground floor and 3150mm for first floor based on design intent ATT: Anti–termite treatment will be done Wall Finish Internal walls: All internal walls will be finished with 2 coats of putty, 1 coat of primer & 2 coats of emulsion Ceiling: Finished with 2 coats of putty, 1 coat of primer & 2 coats of emulsion Exterior walls: Exterior faces of the building finished with 1 coat of primer & 2 coats of exterior emulsion paint with colour as per architect’s design Bathroom: Glazed ceramic tile up to 2700mm height of size 300×600 mm Kitchen: Ceramic wall tile of size 300 x 600mm for a height of 600mm above the countertop finished level Floor Finish with skirting Foyer, living, dining, bedrooms & kitchen: Vitrified tiles of size 600x1200mm Bathroom: Anti-skid ceramic tiles of size 600x600mm Balcony: Anti-skid ceramic tiles of size 600x600mm Kitchen deck: Anti-skid ceramic tiles of size 600x600mm Living deck: Anti-skid ceramic tiles of size 600x600mm Terrace : Pressed tiles finish/ equivalent Car parking: Kota stones/ Pavers / Eurocon tiles finish Kitchen and Dining Kitchen: Platform will be 600mm wide and height of 800mm from the finished floor level and finished with granite/equivalent Electrical point: For chimney & water purifier CP fitting: Kohler/ American Standard / equivalent Sink: Stainless Steel with drain board Dining: Granite countertop washbasin wherever applicable Balcony/Private terrace Handrail: MS handrail as per architect’s design Staircase Flooring: Granite flooring finish for staircase as per architect’s design Handrail: MS handrail as per architect’s design Bathrooms Sanitary fixture: American Standard/Kohler/ equivalent CP fittings: American Standard/ Kohler/ equivalent Master bathroom: Wall mounted WC with cistern, health faucet, shower column with glass partition & countertop washbasin with granite platform Other bathrooms: Wall mounted WC with cistern, health faucet, single lever diverter with overhead shower and counter mount washbasin Joinery DOORS Main door : Wide & fancy door of size 1050x2400mm of engineered door frame & shutters of veneer finish with architrave and panel on one side Ironmongeries like digital door lock of Dorma/ Yale/ equivalent, tower bolts, door viewer, safety latch, door stopper and door closure Bedroom doors : Good quality door frame with double side laminated shutter of size (900x2400mm) Ironmongeries like door lock of Godrej/ equivalent, door stopper, door bush, tower bolt Bathroom doors : Good quality door frame with double side laminated shutter of size (800 X 2400mm) with waterproofing on inner side Ironmongeries like thumb turn lock of Godrej/ equivalent Terrace doors : Good quality door frame with FRP shutters of size (900X2100mm) with waterproofing on outer side Ironmongeries like thumb turn lock of Godrej / equivalent, door bush
Explore exclusive new launch projects of Casagrand Builder Private Limited’s find Apartments, Villas or Plots property for sale at Chennai. Grab the Early-bird launch offers, flexible payment plan, high-end amenities at prime locations in Chennai.
Rs. 185 L
Rs. 185 L
Rs. 60,190
Rs. 9,55,989
Principal + Interest
Rs. 50,55,989





