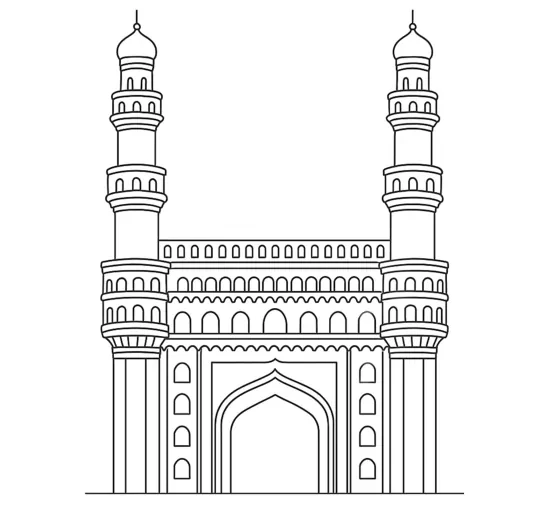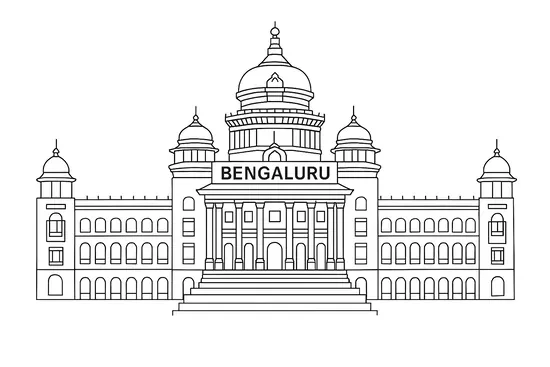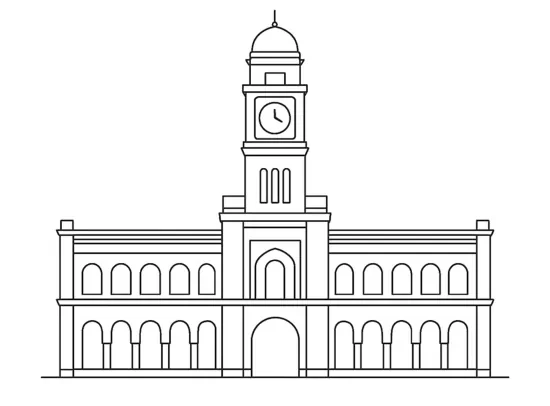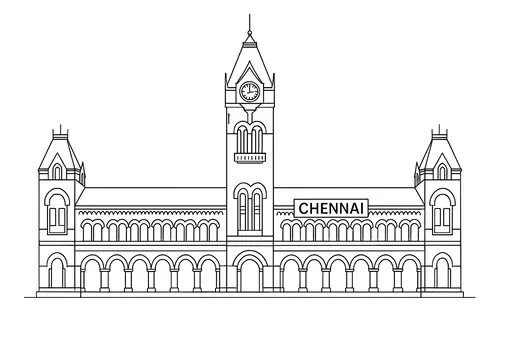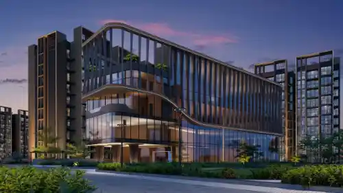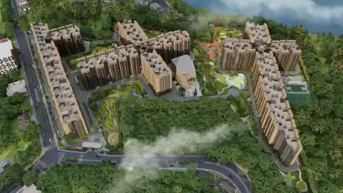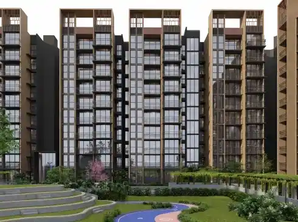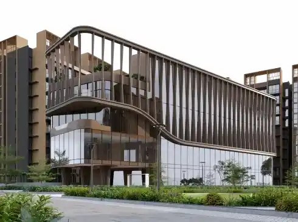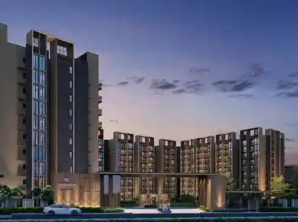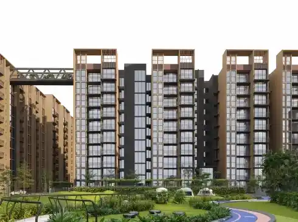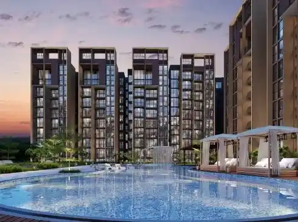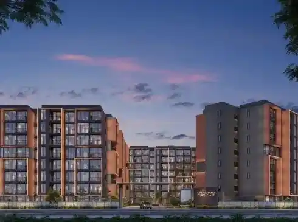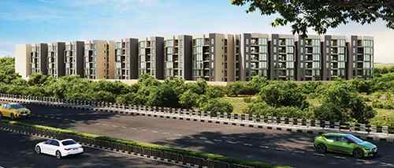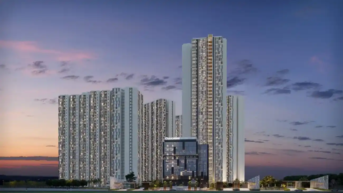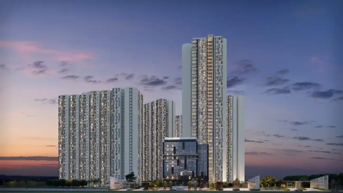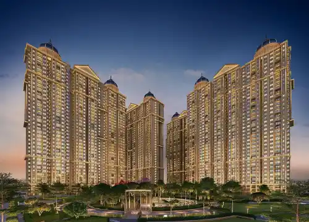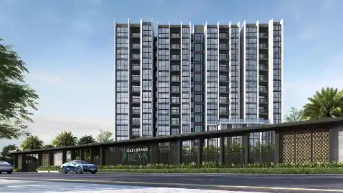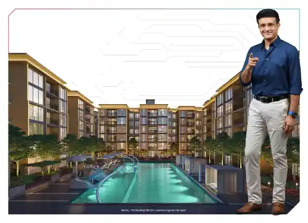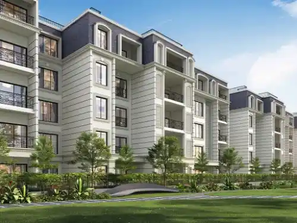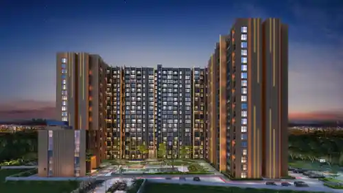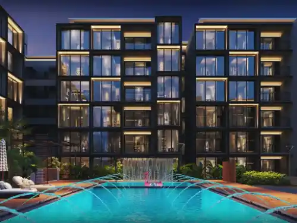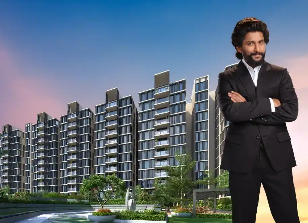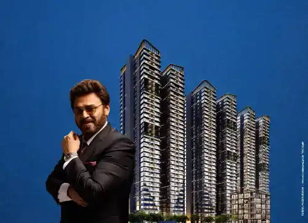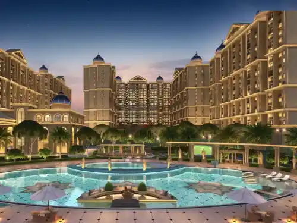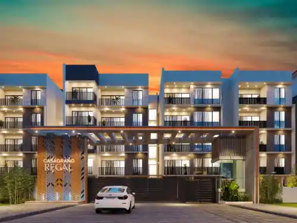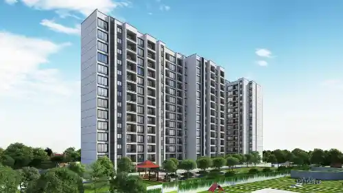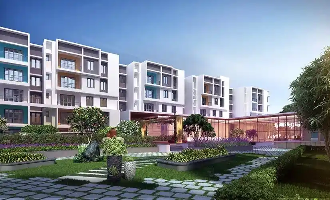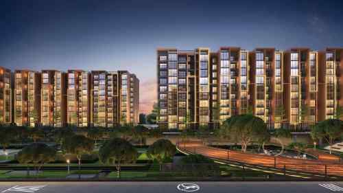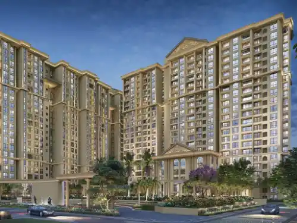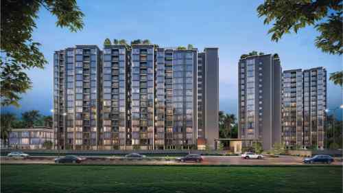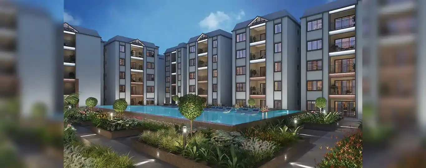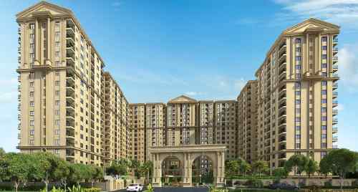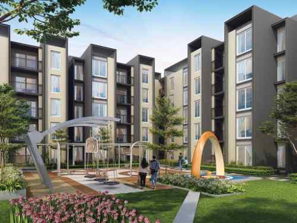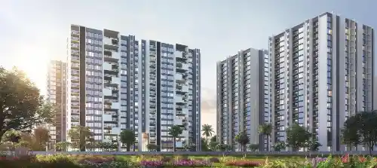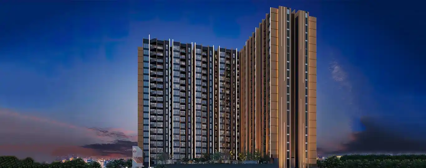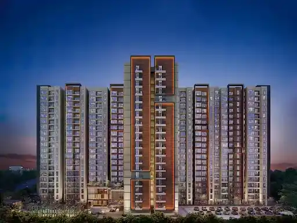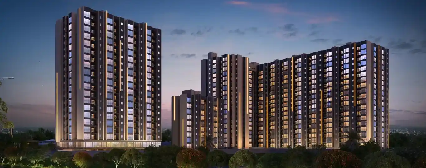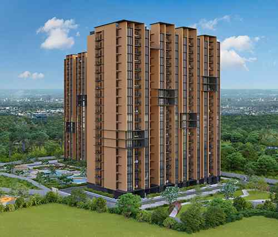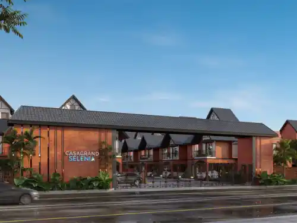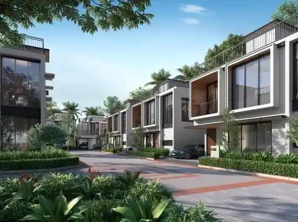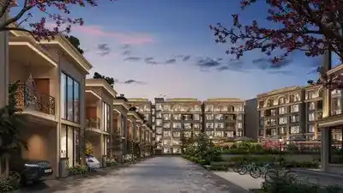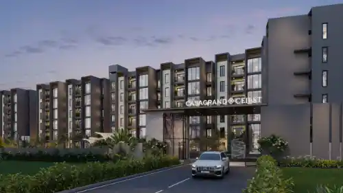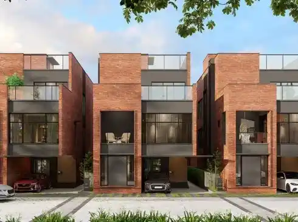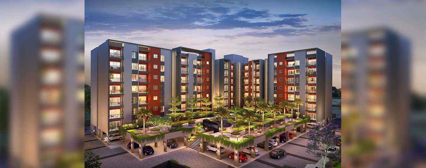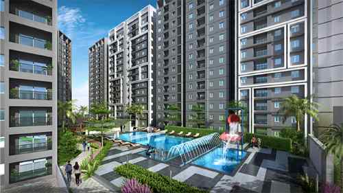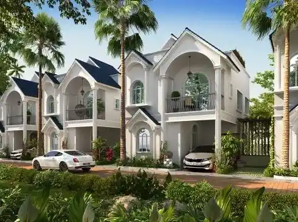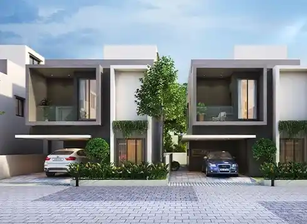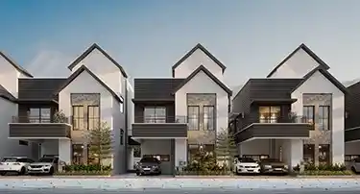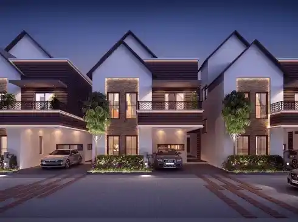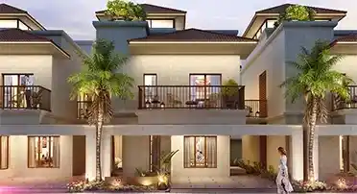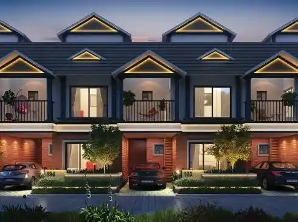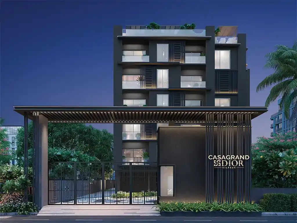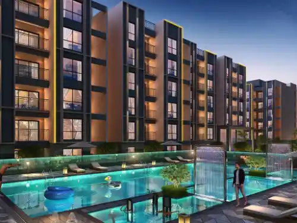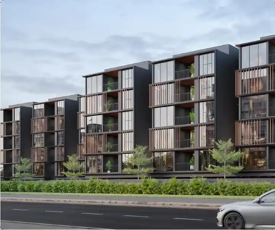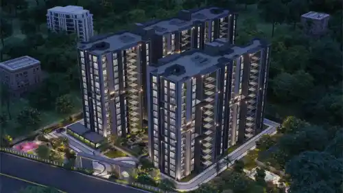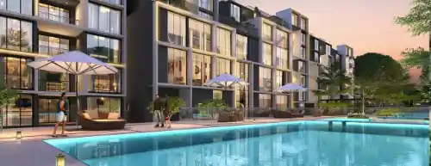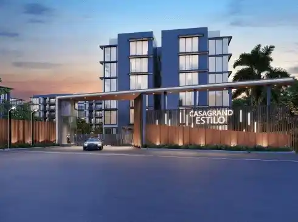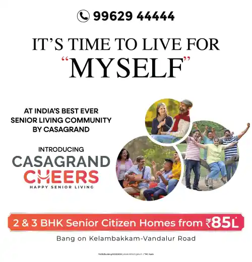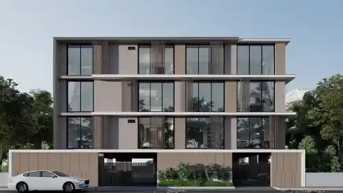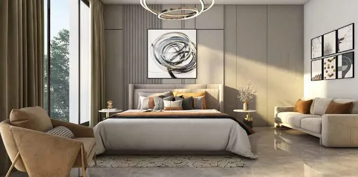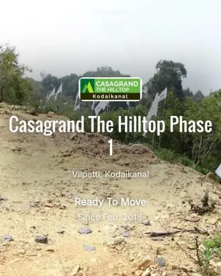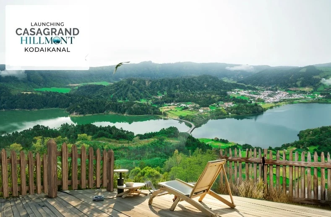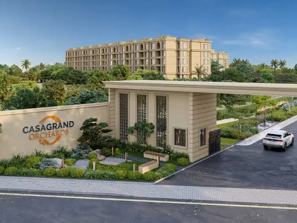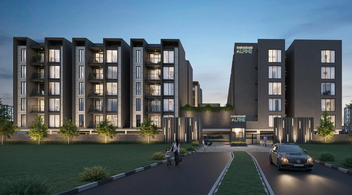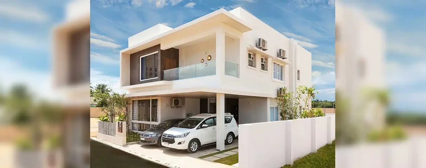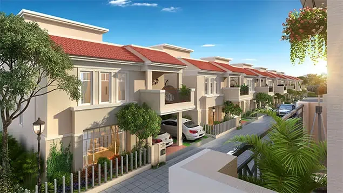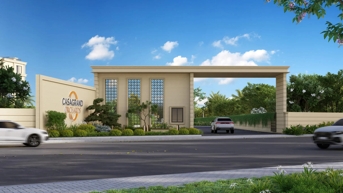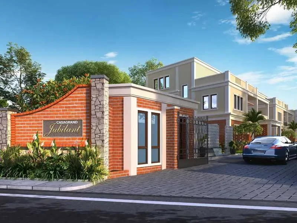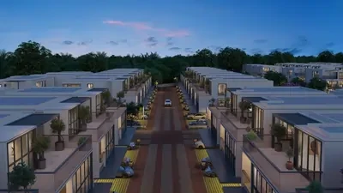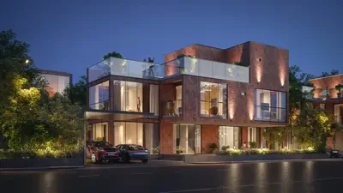Rs : 1.15 Cr to 2.35 Cr
Overview of Casagrand Vivacity in Electronic City, Bangalore

Apartments

Electronic City, Bangalore

717 Units

Rs.1.15 Cr to 2.35 Cr

Rs.5799 Per Sq.Ft

10.52 Acres

Under Construction

31/01/2027

1819 to 3698 Sq.Ft

308/PR/220424/006830
Highlights of Casagrand Vivacity Electronic City !
About Casagrand Vivacity
Step into the realm of Casagrand Vivacity, where luxury meets lifestyle in a symphony of grandeur! Nestled across 10.2 acres, this isn’t just a residential community; it’s a testament to exquisite living. With 717 meticulously designed homes, it offers a spacious and luxurious living experience.
From the contemporary elevation adorned with façade lighting to the meticulously crafted landscape, the attention to detail is evident in every aspect.Welcome to Casagrand Vivacity – where every detail is crafted with care, and every moment is infused with the magic of extraordinary living.
Finely crafted 717 apartments on 10.52 acres
Elegantly designed 2, 3, 4 BHK Apts. & 4 BHK Penthouse with B+G+9 structure
The community has 7 acres of open space
75+ lifestyle amenities with 43,000 sft. Clubhouse
12,500 sqft swimming pool with kids pool, jacuzzi, rainbow cascade, poolside refreshment counter, aqua gym, cabana & more
Full height french door designed to offer 3 times greater light, ventilation & beautiful views than other homes.
Basement car park with vehicle free zone for the safety of kids and senior citizens
100% Vaastu compliant homes with zero dead space
Close to prominent IT/ITES, school, colleges, hospitals, malls & metro station
Casagrand Vivacity Price and Floor Plan
Locations Advantages of Casagrand Vivacity
- St Francis De Public School - 3KM
- Narayana Health City - 5.7KM
- IFIM Institutions - 6.6KM
- Electronic City Metro Station - 5.2KM
- SAP Golden Grande - 1.9KM
Gallery of Casagrand Vivacity
Casagrand Vivacity Amenities
-
 Gym
Gym
-
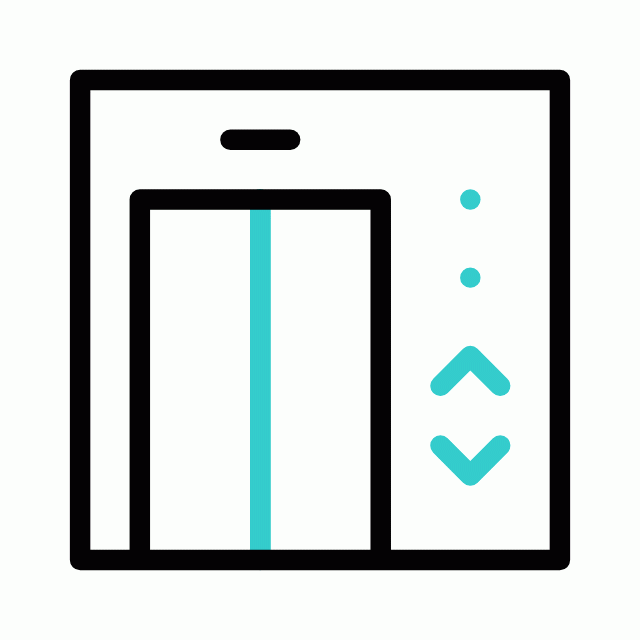 Elavator
Elavator
-
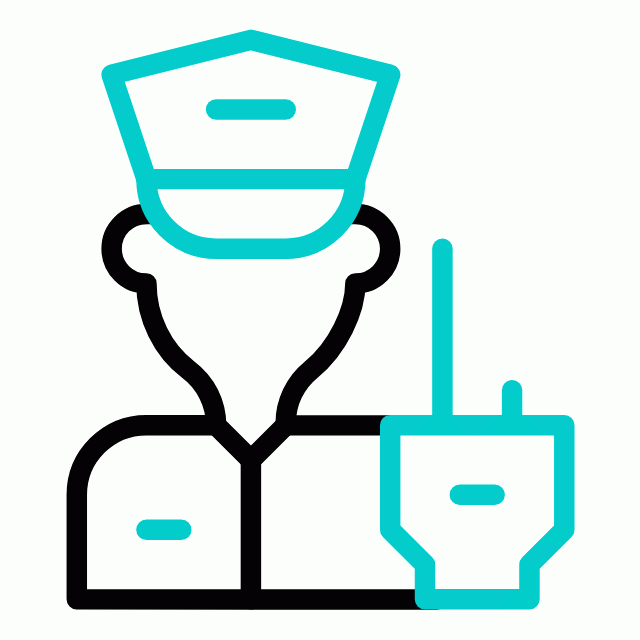 Security Guard
Security Guard
-
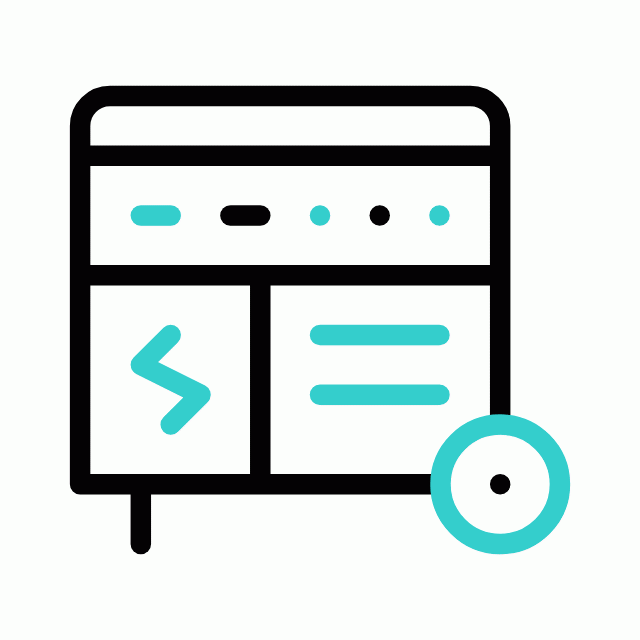 Generator
Generator
-
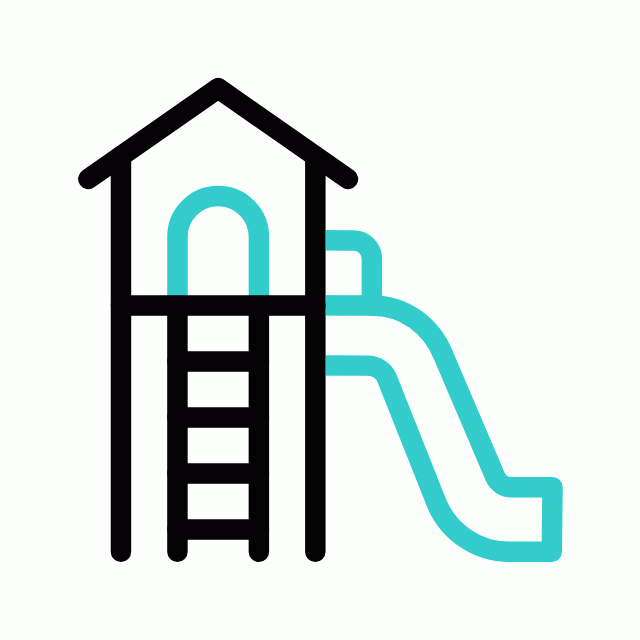 Kids Play Area
Kids Play Area
-
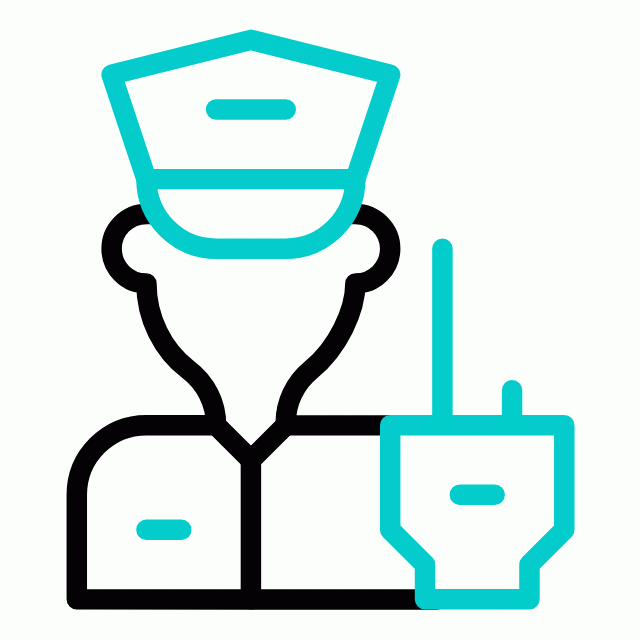 Security
Security
-
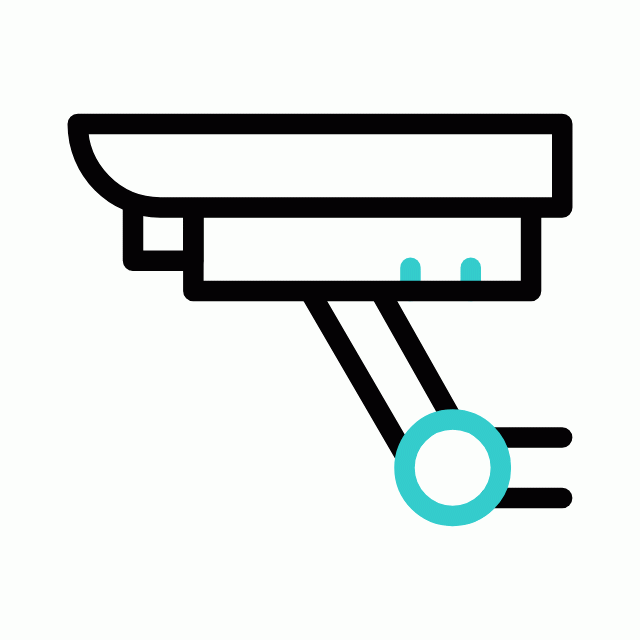 CCTV Camera
CCTV Camera
-
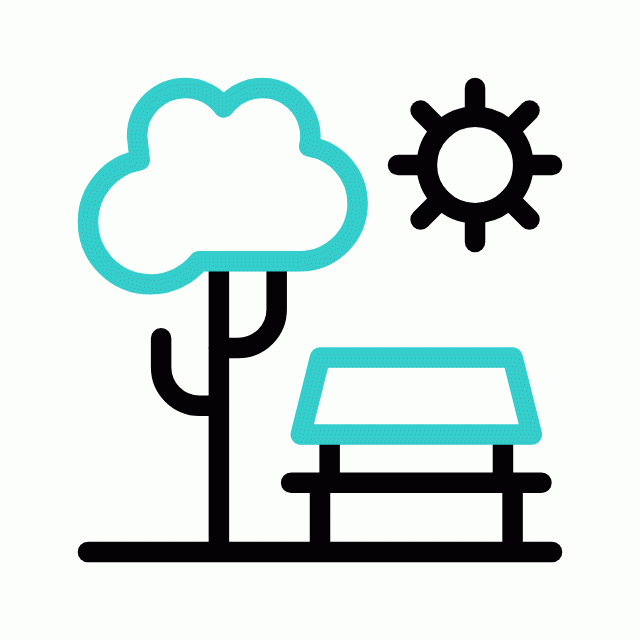 Liesure Area
Liesure Area
-
 Battery
Battery
-
 Jogging Track
Jogging Track
-
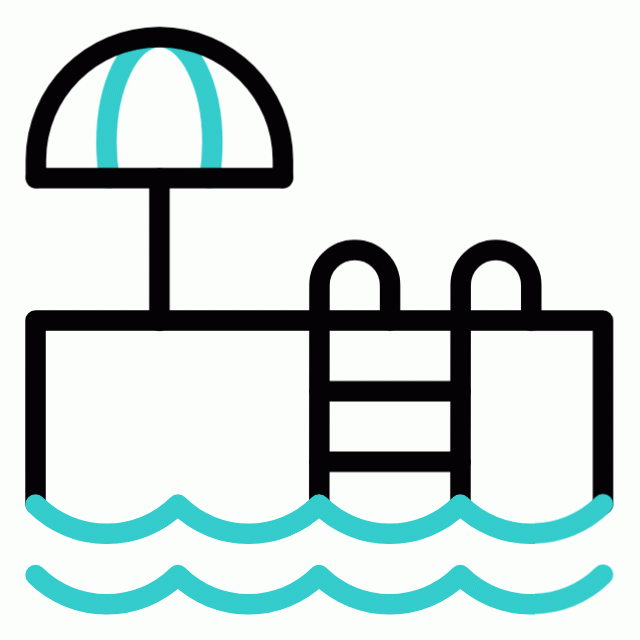 Swimming Pool
Swimming Pool
-
 Indoor Games
Indoor Games
-
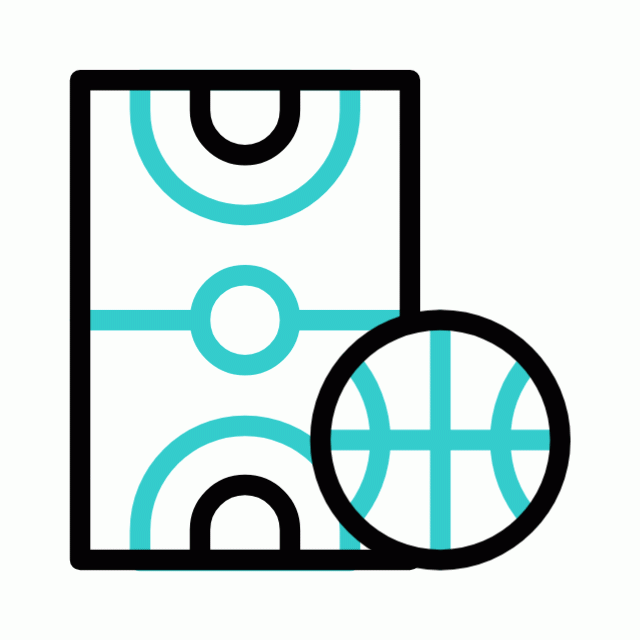 Outdoor Games
Outdoor Games
-
 Multipurpose Hall
Multipurpose Hall
-
 Meditation zone
Meditation zone
-
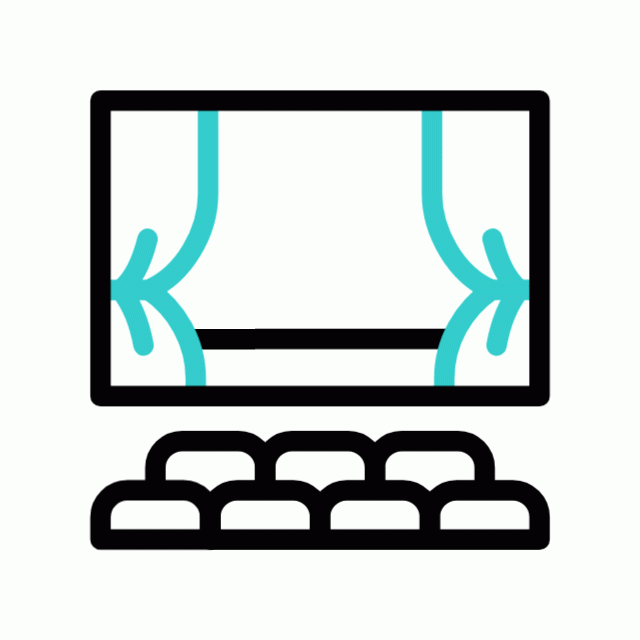 Amphitheatre
Amphitheatre
Casagrand Vivacity Location Map
Specification of Casagrand Vivacity
- Structural System : RCC framed structure designed for seismic compliant (Zone 2)
- Masonry : 200mm for external walls and 100mm for internal walls
- Floor to Floor height (incl. slab) : Will be maintained at 2965mm
- Internal walls : Finished with 2 coats of putty, 1 coat of primer & 2 coats of premium Emulsion
- Ceiling : Finished with 2 coats of putty, 1 coat of primer & 2 coats of Tractor Emulsion
- Exterior walls : Finished with 1 coat of primer & 2 coats of Exterior Emulsion with color as per architect’s design
- Bathroom : Ceramic tile of size 600x600mm till false ceiling height & above will be finished with a coat of primer
- Kitchen : Engineered marble / Equivalent for a height of 600mm above the counter top finished level
- Bathroom ceiling : Grid type false ceiling
EMI Calculator
- Property Cost
Rs. 231 L
- Loan Amount
Rs. 231 L
- Monthly EMI
Rs. 60,190
- Total Interest Payable
Rs. 9,55,989
- Total Amount Payable
Principal + Interest
Rs. 50,55,989
Frequently Asked Questions of Casagrand Vivacity in Electronic City, Bangalore
About Casagrand Builder Private Limited
Explore exclusive new launch projects of Casagrand Builder Private Limited’s find Apartments, Villas or Plots property for sale at Bangalore. Grab the Early-bird launch offers, flexible payment plan, high-end amenities at prime locations in Bangalore.

