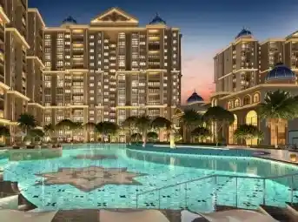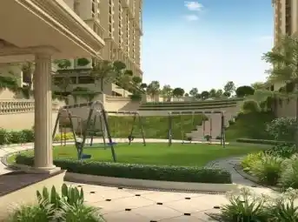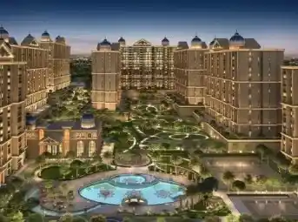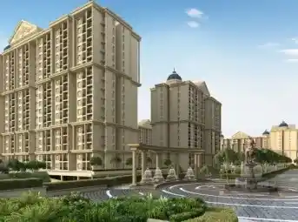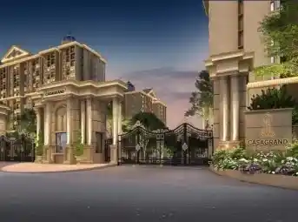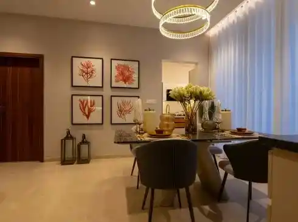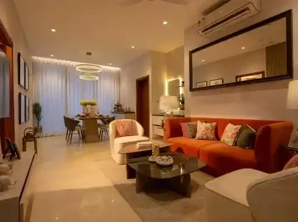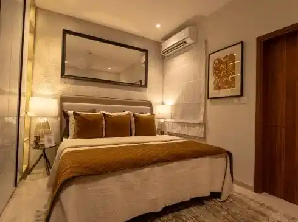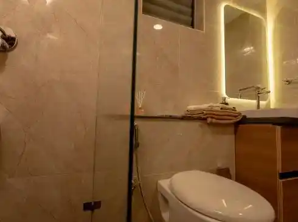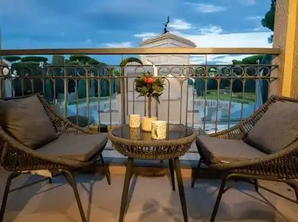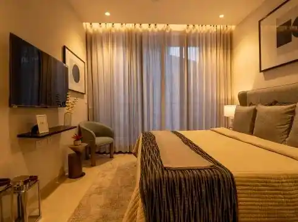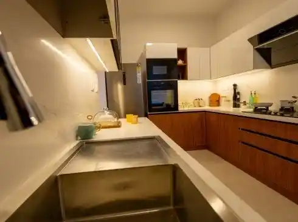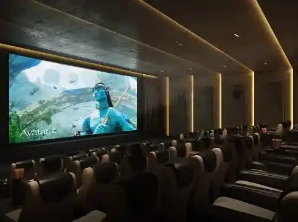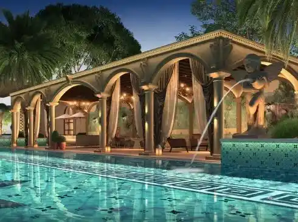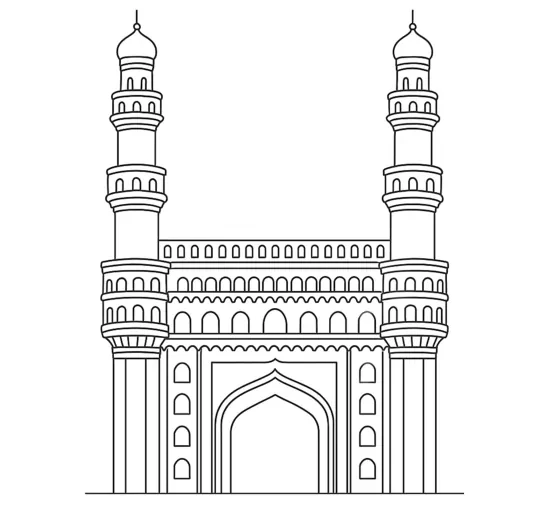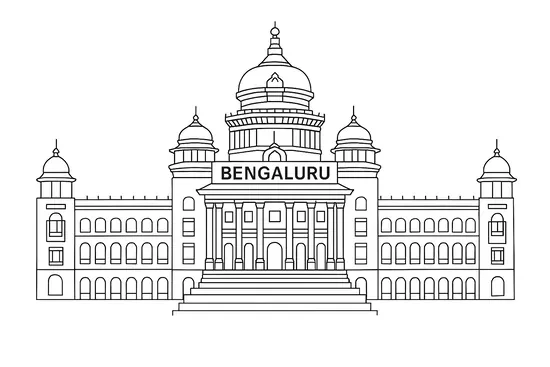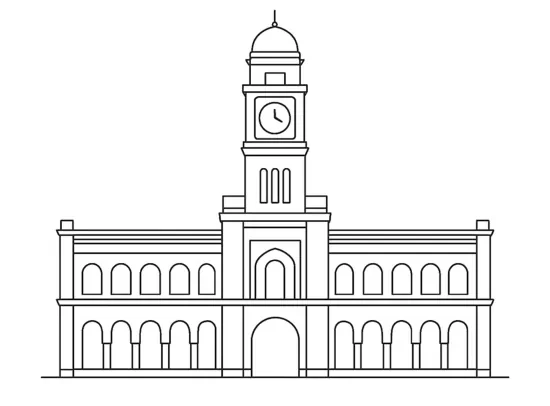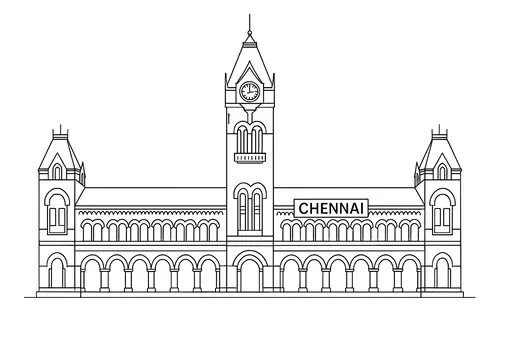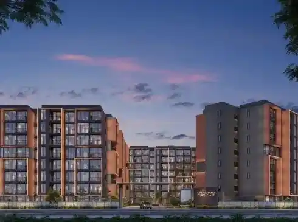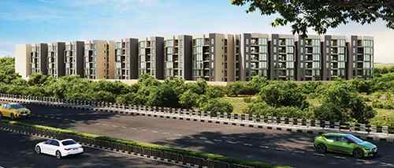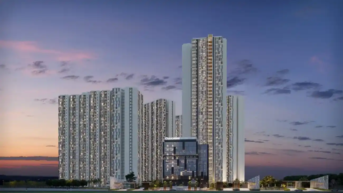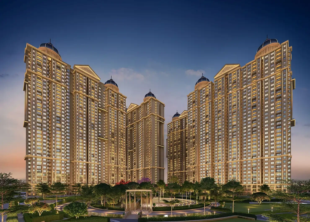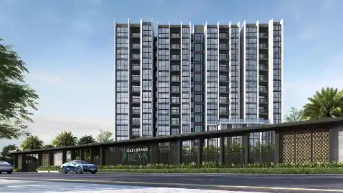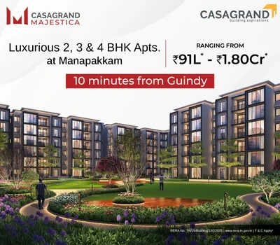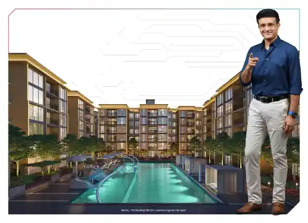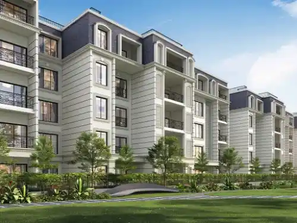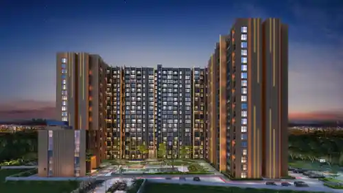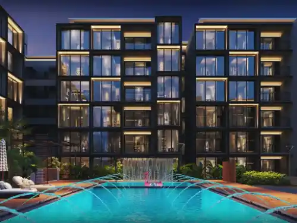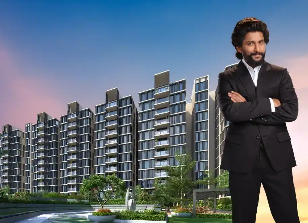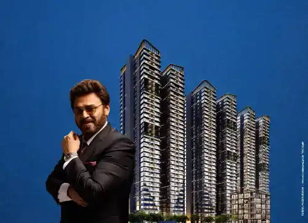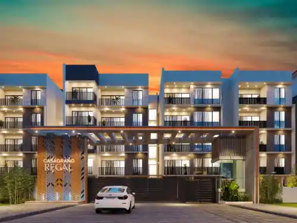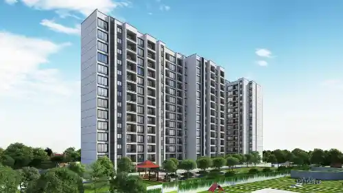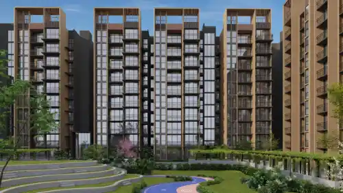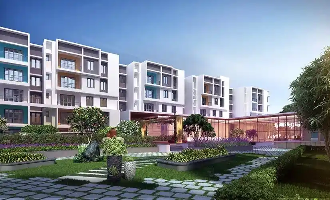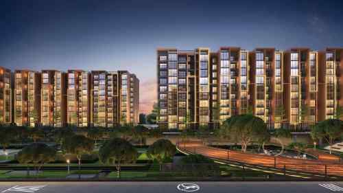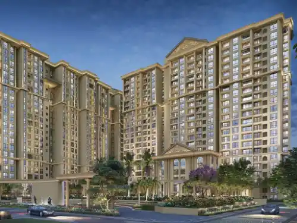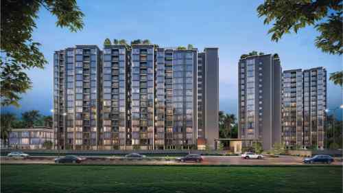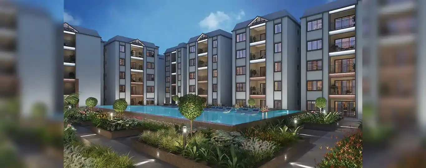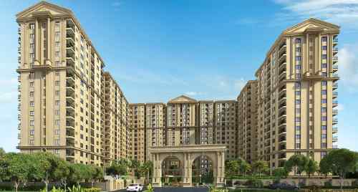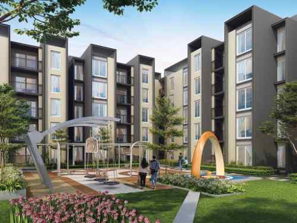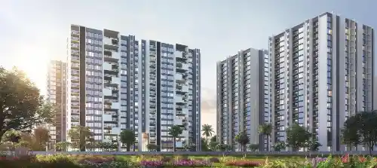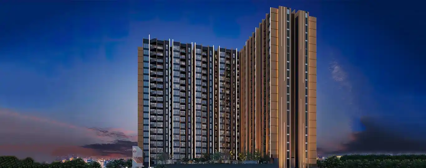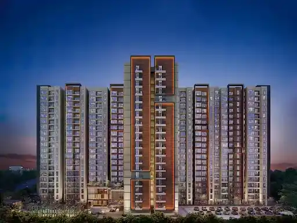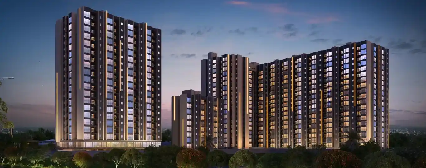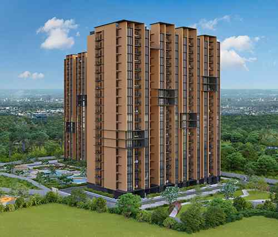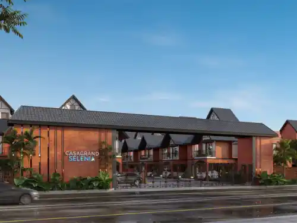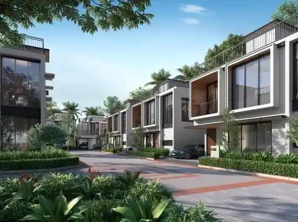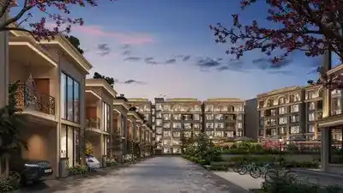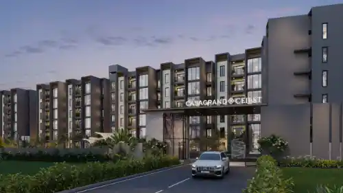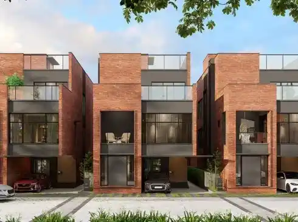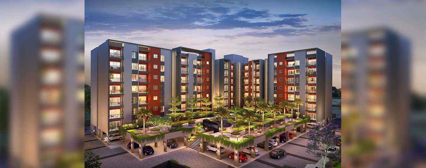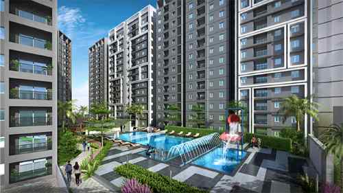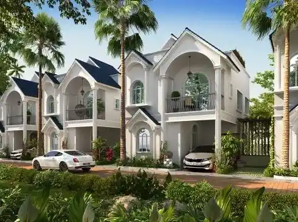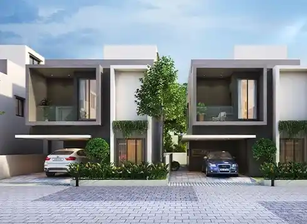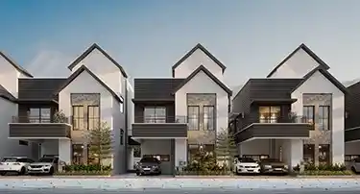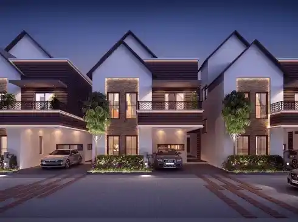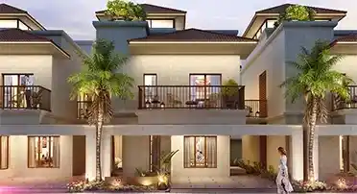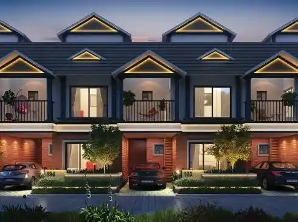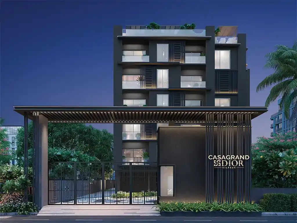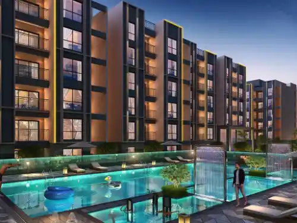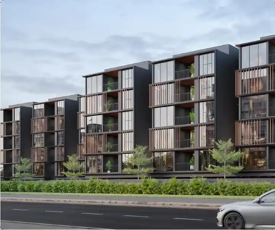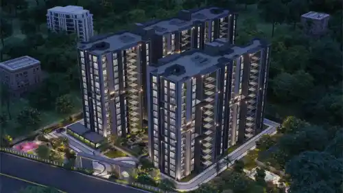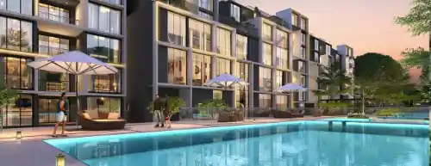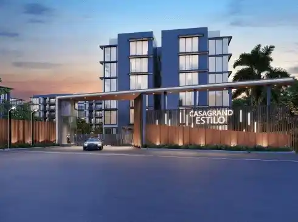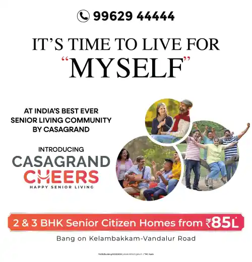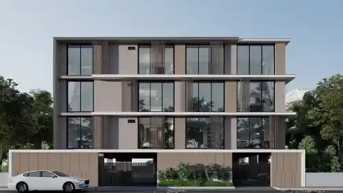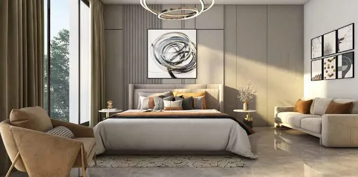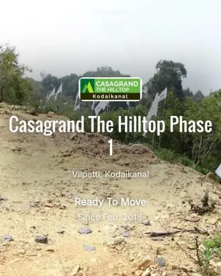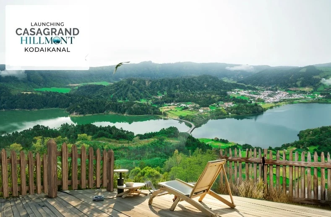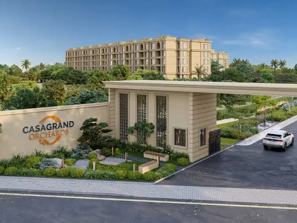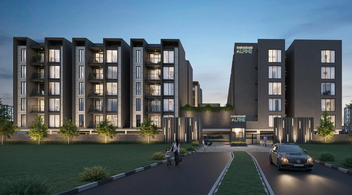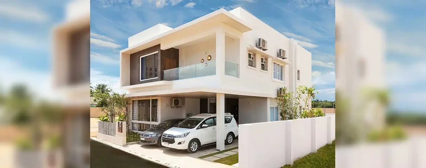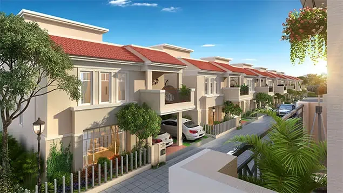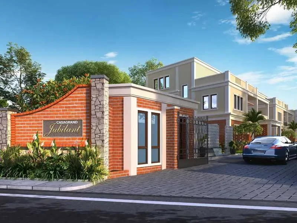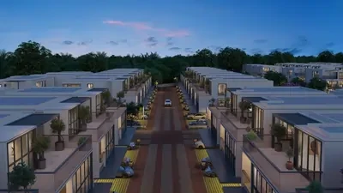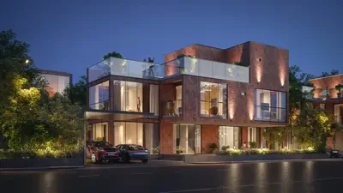Rs : 2.43 Cr - 3.71 Cr
Overview of Casagrand Casablanca in Kanakapura, Bangalore

Apartments

Kanakapura, Bangalore

805 Units

Rs.2.43 Cr - 3.71 Cr

Rs.7799 Per Sq.Ft

2, 3, 4, 5 BHK

27 Acres

New Launch

01/04/2028

3039 - 3884 Sq.Ft

1251/310/PR/040524/006862
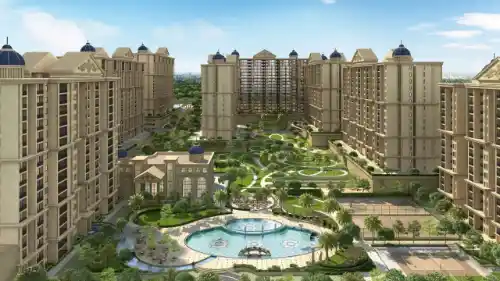
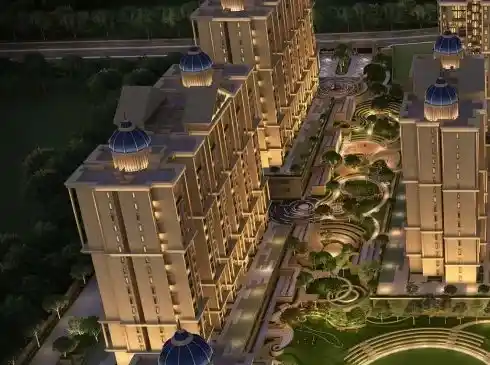
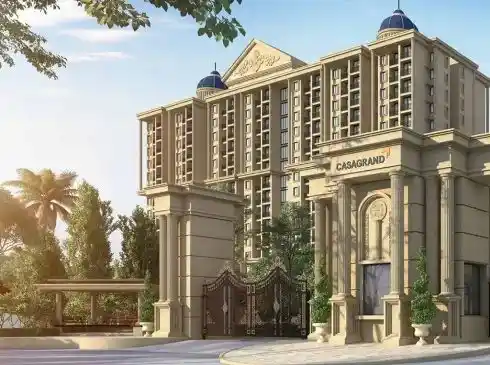
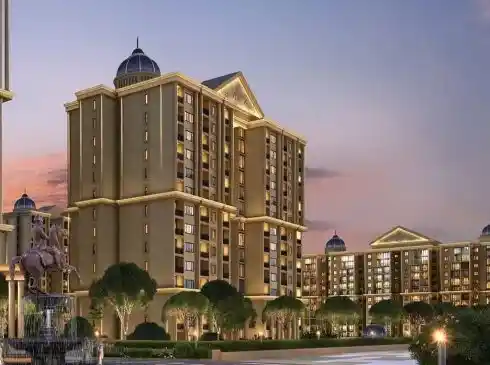
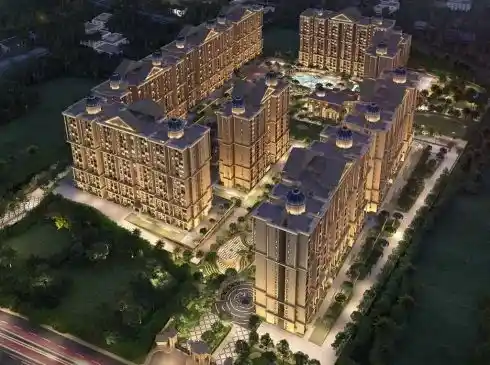
Highlights of Casagrand Casablanca Kanakapura !
About Casagrand Casablanca
THE LIFE THAT YOU WILL GET HERE, YOU WILL NOT GET ANYWHERE ELSE!The first ever Roman themed community of Casagrand in Bengaluru, Casagrand Casablanca offers an unparalleled living experience enhanced by cutting-edge amenities. Meticulously planned, these homes guarantee luxury at every juncture.Immerse yourself in the splendor of Roman-inspired architecture within this community, a true masterpiece radiating a resort-like atmosphere. Complete with essential conveniences on-site, it turns your dream home into a tangible reality, fulfilling your every desire.
Roman themed community that boasts 805 well-designed homes for Phase 1 across an expanse of 18-acres.
Thoughtfully designed 2, 3, 4 & 5 BHK high-rise luxurious apartments, floor villas & penthouses with 2B+G+17 structure.
100+ World-class amenities of outdoor and indoor recreational facilities.
88% of open space & 15 acres of open area solely dedicated for landscape & amenities of multiple entertainments.
A clubhouse of 42000 sqft and sports clubhouse of 26000 sqft equipped with world-class amenities and plush interiors.
Vaastu compliant homes with no zero dead space.
Surrounded by prominent IT & ITES companies, schools, colleges & hospitals.
Casagrand Casablanca Price and Floor Plan
Locations Advantages of Casagrand Casablanca
- Hastam Montessori - 3.6KM
- Fortis Hospital - 9.9KM
- Metro Station Thalagattapura - 2.9KM
- Royal Meenakshi Mall - 8.7KM
Gallery of Casagrand Casablanca
Casagrand Casablanca Amenities
-
 Gym
Gym
-
 Elavator
Elavator
-
 Security Guard
Security Guard
-
 Generator
Generator
-
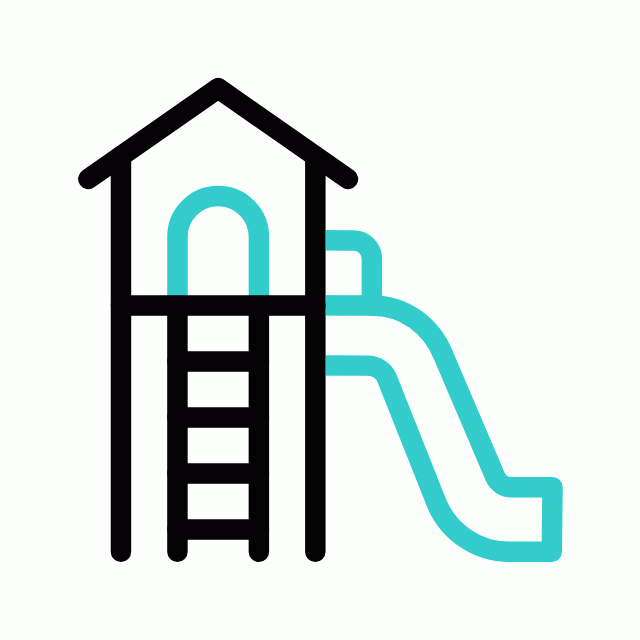 Kids Play Area
Kids Play Area
-
 CCTV Camera
CCTV Camera
-
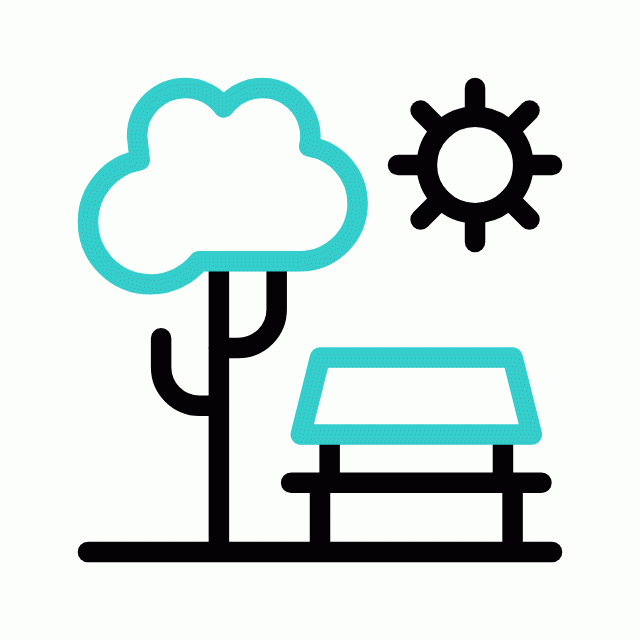 Liesure Area
Liesure Area
-
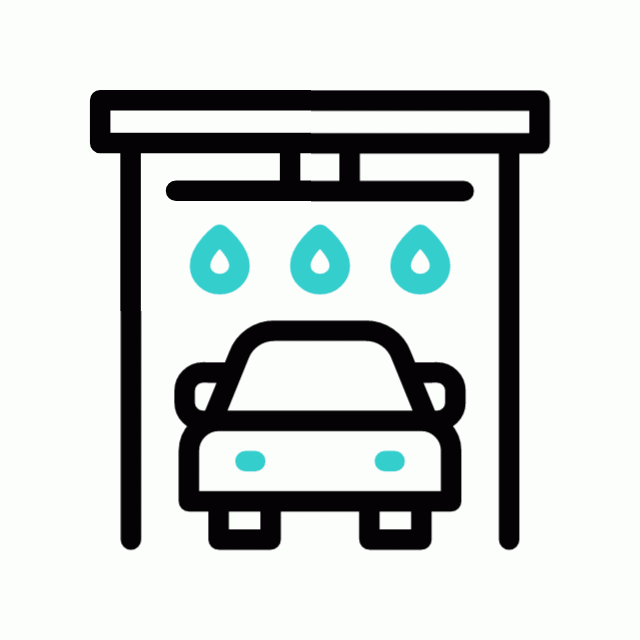 Car Wash
Car Wash
-
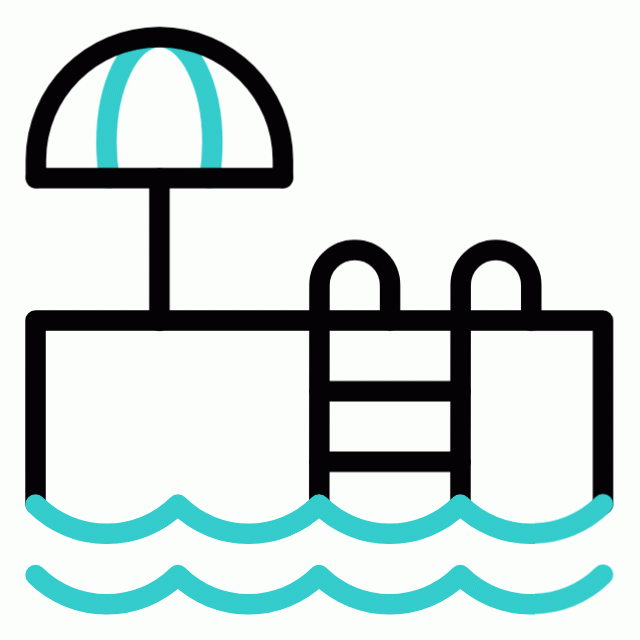 Swimming Pool
Swimming Pool
-
 Indoor Games
Indoor Games
-
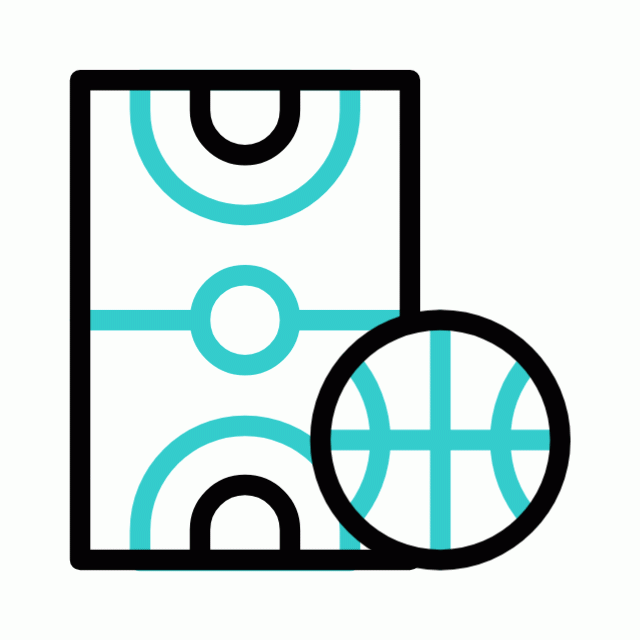 Outdoor Games
Outdoor Games
-
 Multipurpose Hall
Multipurpose Hall
-
 Amphitheatre
Amphitheatre
Casagrand Casablanca Location Map
Specification of Casagrand Casablanca
TOWER – 1,2 & 4
Structural System : RCC Wall (MIVAN) Structure designed for seismic compliant (Zone 2)
External & Internal walls : RCC walls as per structural design
Floor to Floor height (incl. slab) : Will be maintained at 3300mm
TOWER – 3
Structural System : RCC Wall (MIVAN) Structure designed for seismic compliant (Zone 2)
External & Internal walls : RCC walls as per structural design
Floor to Floor height (incl. slab) : Will be maintained at 3450mm
TOWER – 1,2 & 4
Internal walls : Finished with 2 coats of putty, 1 coat of primer & 2 coats of Premium Emulsion
Ceiling : Finished with 2 coats of putty, 1 coat of primer & 2 coats of Tractor Emulsion
Exterior walls : Finished with 1 coat of primer & 2 coats of Exterior Emulsion with color as per architect’s design
Bathroom : Ceramic tile of size 600x600mm till false ceiling height & above will be finished with a coat of primer
Kitchen : Will be left open for modular kitchen
Bathroom ceiling : Grid type false ceiling
TOWER – 3
Internal walls : Finished with 2 coats of putty, 1 coat of primer & 2 coats of Premium Emulsion
Ceiling : Finished with 2 coats of putty, 1 coat of primer & 2 coats of Tractor Emulsion
Exterior walls : Finished with 1 coat of primer & 2 coats of Exterior Emulsion with color as per architect’s design
Bathroom : Ceramic tile of size 1200x600mm till false ceiling height & above will be finished with a coat of primer
Kitchen : Will be left open for modular kitchen
Bathroom ceiling : Grid type false ceiling
EMI Calculator
- Property Cost
Rs. 371 L
- Loan Amount
Rs. 371 L
- Monthly EMI
Rs. 60,190
- Total Interest Payable
Rs. 9,55,989
- Total Amount Payable
Principal + Interest
Rs. 50,55,989
Frequently Asked Questions of Casagrand Casablanca in Kanakapura, Bangalore
About Casagrand Builder Private Limited
Explore exclusive new launch projects of Casagrand Builder Private Limited’s find Apartments, Villas or Plots property for sale at Bangalore. Grab the Early-bird launch offers, flexible payment plan, high-end amenities at prime locations in Bangalore.
Similar Projects by Casagrand Builder Private Limited





