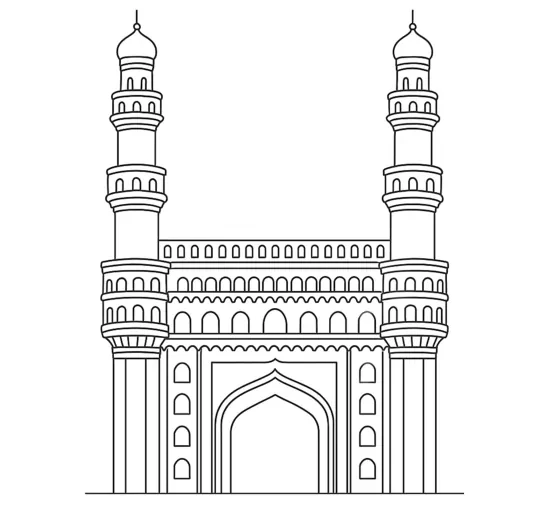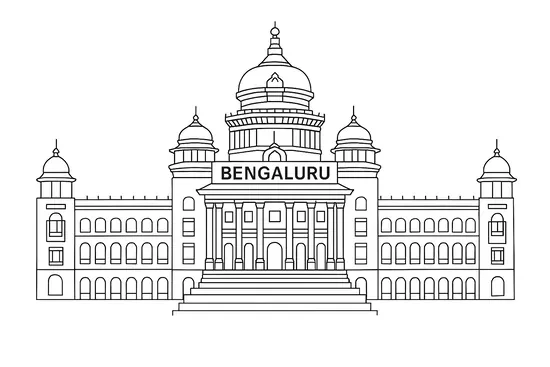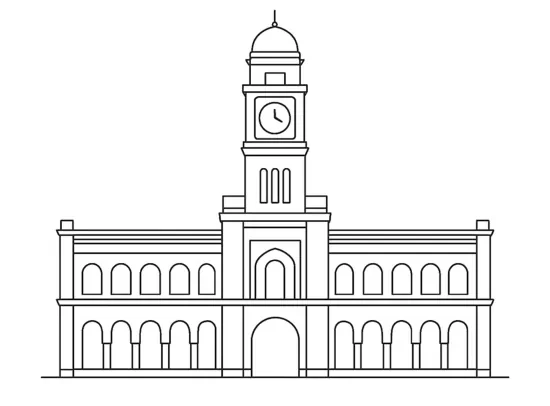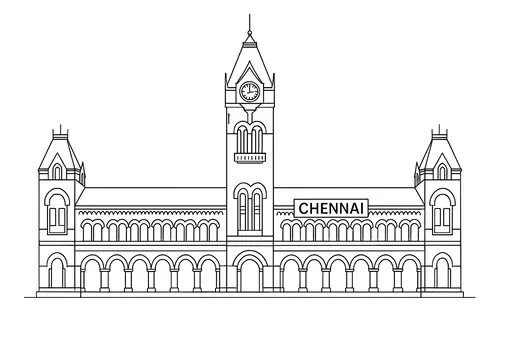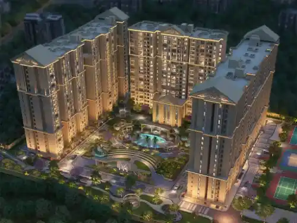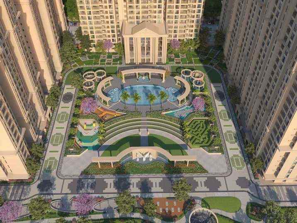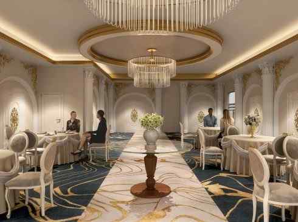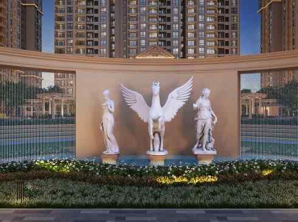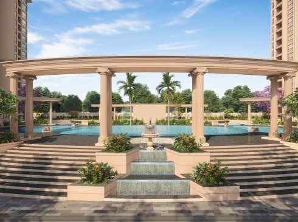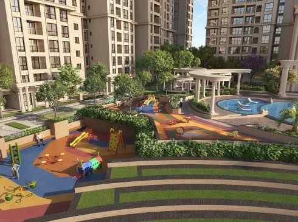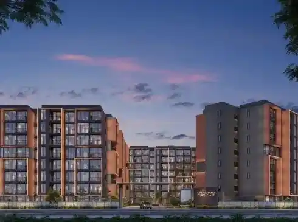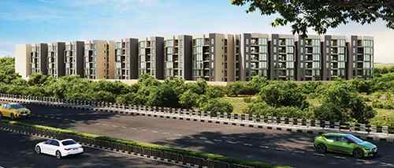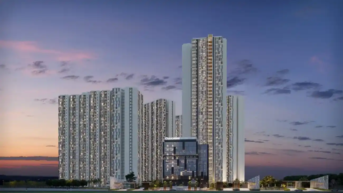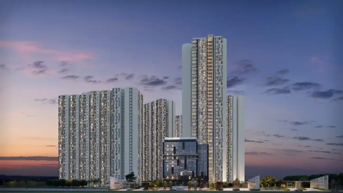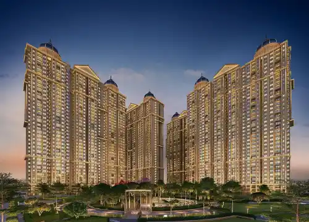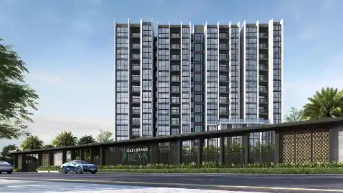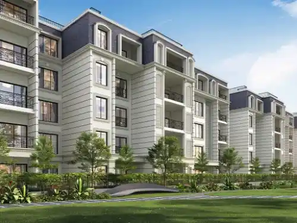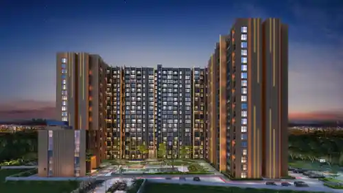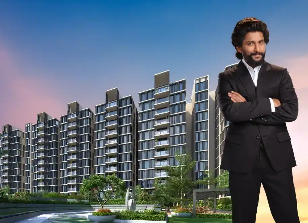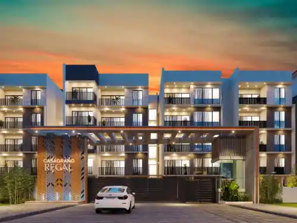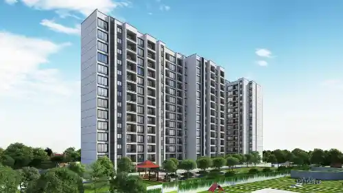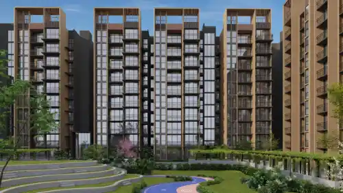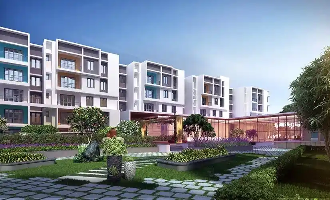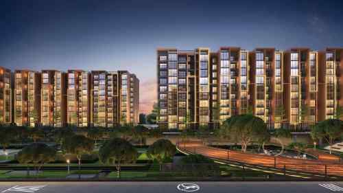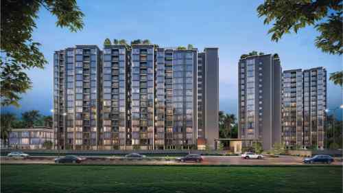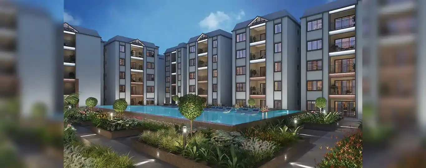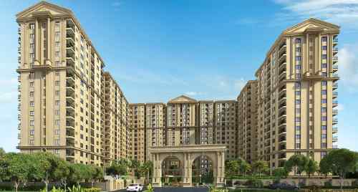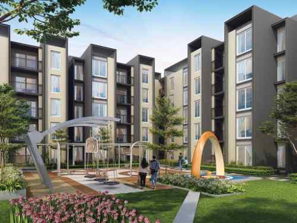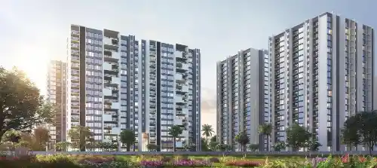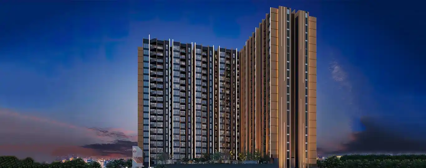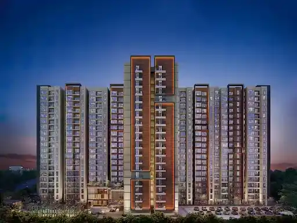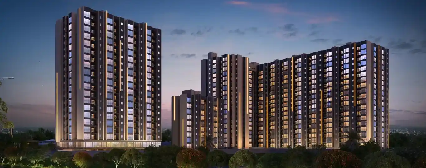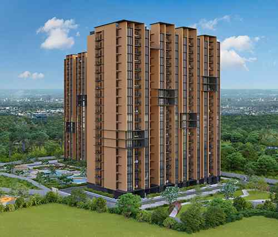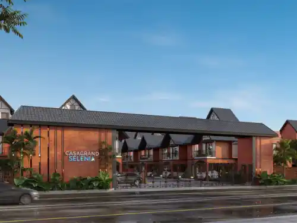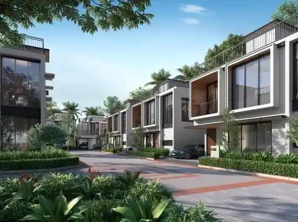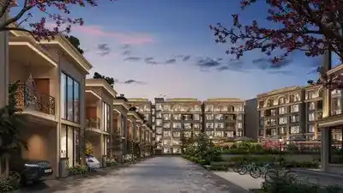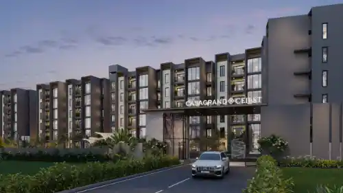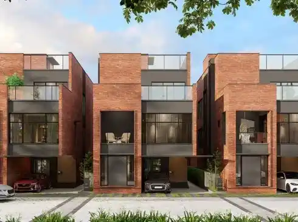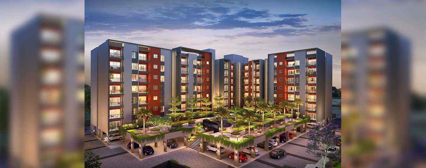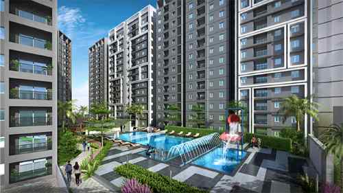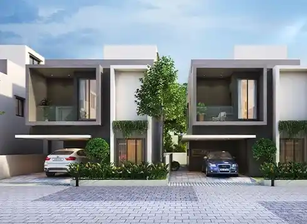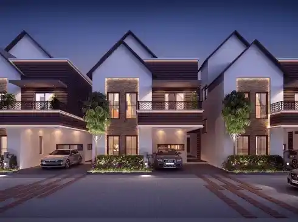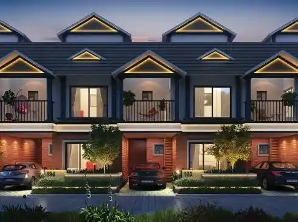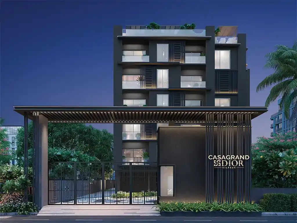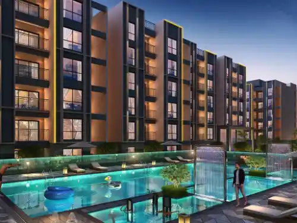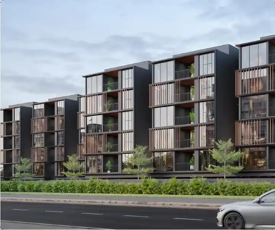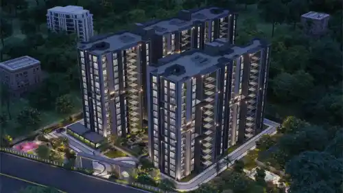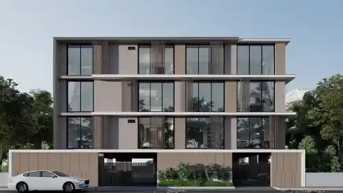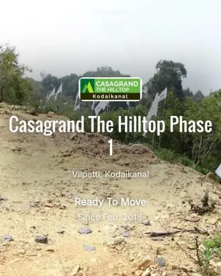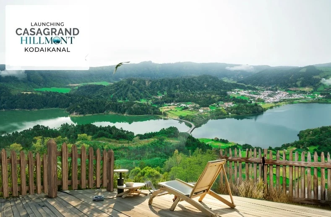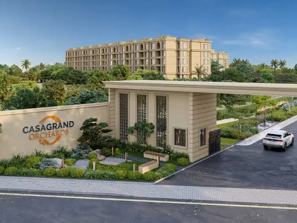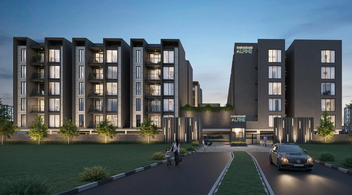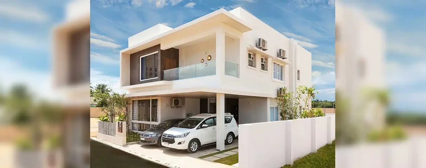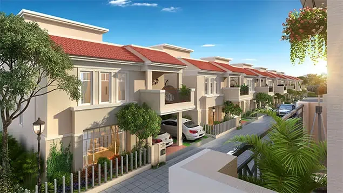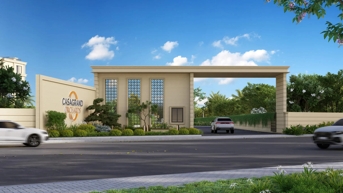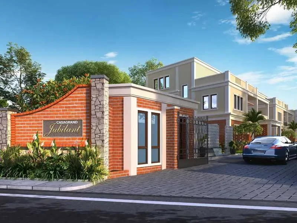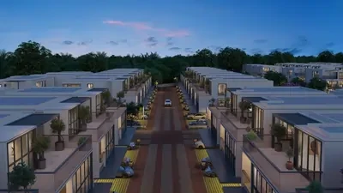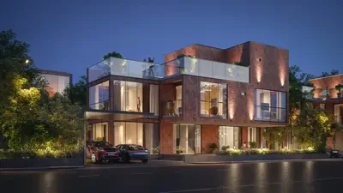Rs : 56 L to 1.25 Cr
Overview of Casagrand Massimo in Kundhathur, Chennai

Apartments

Kundhathur, Chennai

853 Units

Rs.56 L to 1.25 Cr

Rs.4599 Per Sq.Ft

7.9 Acres

New Launch

30/04/2027

1015 - 2573 Sq.Ft

TN/1/Building/0362/2024
Highlights of Casagrand Massimo Kundhathur !
About Casagrand Massimo
- 853 well-crafted Roman themed 2, 3 & 4 BHK apartments sprawled across 7.9 acres
- 85% of open spaces filled with lush landscape features.
- 24,000 sft. Ultra-modern clubhouse with 70 amenities enhancing the social environment and liveliness of the community.
- 7200 sft. Swimming pool with many aqua features overlooking Roman themed open-air theatre with 350 spectators.
- It has premium specification which gives an elegant appeal to the interiors.
.Thoughtfully designed Master and Unit plan with focus on 5 important elements like Light, Ventilation, Privacy, Vaastu and Aesthetics.
7.Meticulous planning has been done to ensure that the community is a Kids & Senior citizen friendly community
8.100% Vaastu compliant Homes designed with no wastage of space
Casagrand Massimo Price and Floor Plan
Locations Advantages of Casagrand Massimo
- Madha Hospital - 1KM
- Sri Krish International School - 1.1KM
- SH 113 - 3.6KM
- Pallavaram Railway Station - 8.7KM
- Chennai International Airport - 9.2KM
Gallery of Casagrand Massimo
Casagrand Massimo Amenities
-
 Gym
Gym
-
 Elavator
Elavator
-
 Security Guard
Security Guard
-
 Generator
Generator
-
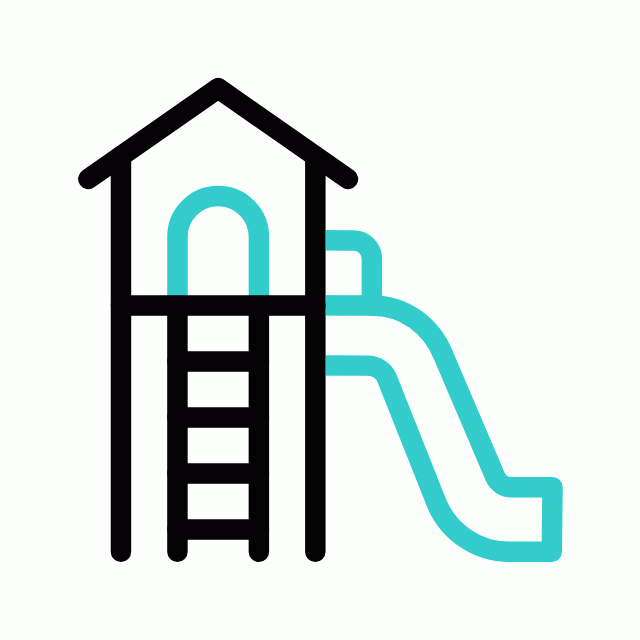 Kids Play Area
Kids Play Area
-
 Security
Security
-
 CCTV Camera
CCTV Camera
-
 Liesure Area
Liesure Area
-
 Car Wash
Car Wash
-
 Yoga
Yoga
-
 Swimming Pool
Swimming Pool
-
 Indoor Games
Indoor Games
-
 Outdoor Games
Outdoor Games
-
 Multipurpose Hall
Multipurpose Hall
-
 Amphitheatre
Amphitheatre
Casagrand Massimo Location Map
Specification of Casagrand Massimo
Structural System : RCC Framed Structure designed for seismic compliant (Zone – 3).
Masonry : 200mm for external walls & 100mm for internal walls.
Floor- Floor height (incl. slab) : Will be maintained at 2950mm.
Internal walls : Finished with 2 coats of putty, 1 coat of primer & 2 coats of premium emulsion
Ceiling : Finished with 2 coats of putty, 1 coat of primer & 2 coats of tractor emulsion
Exterior walls : Finished with 1 coat of primer & 2 coats of exterior emulsion paint & color as per architect design intent
Bathroom : Matt/Glossy ceramic wall tile of size 600x1200mm for a height of
2400mm & above the false ceiling will be finished with 1 coat of
primer
Toilet ceiling : Panel & Grid false ceiling
EMI Calculator
- Property Cost
Rs. 125 L
- Loan Amount
Rs. 125 L
- Monthly EMI
Rs. 60,190
- Total Interest Payable
Rs. 9,55,989
- Total Amount Payable
Principal + Interest
Rs. 50,55,989
Frequently Asked Questions of Casagrand Massimo in Kundhathur, Chennai
About Casagrand Builder Private Limited
Explore exclusive new launch projects of Casagrand Builder Private Limited’s find Apartments, Villas or Plots property for sale at Chennai. Grab the Early-bird launch offers, flexible payment plan, high-end amenities at prime locations in Chennai.

