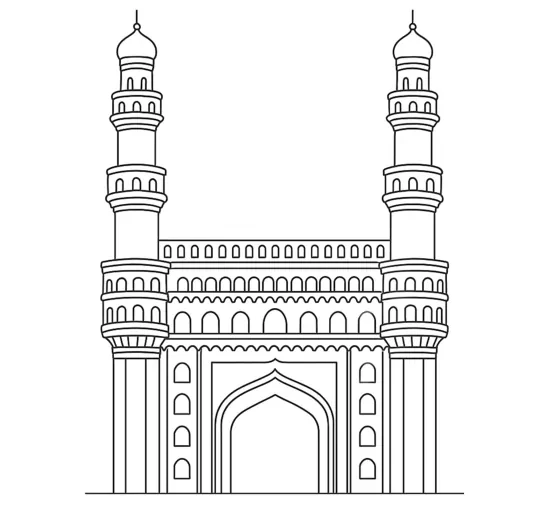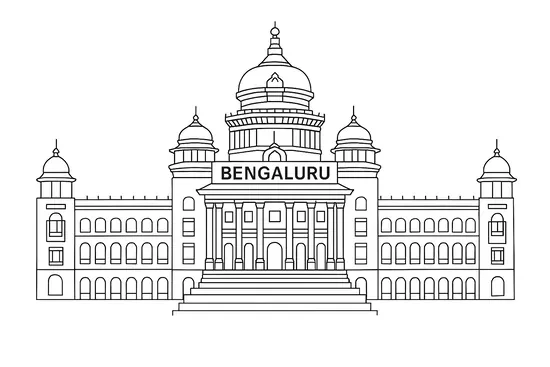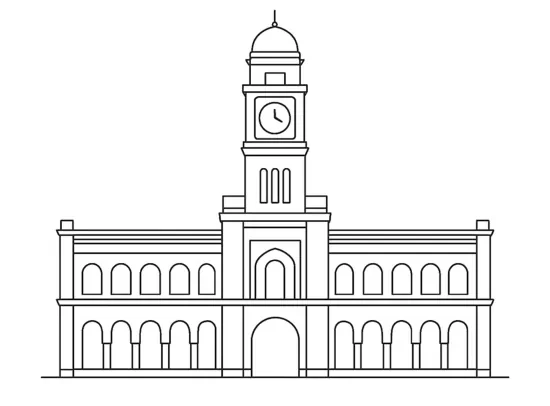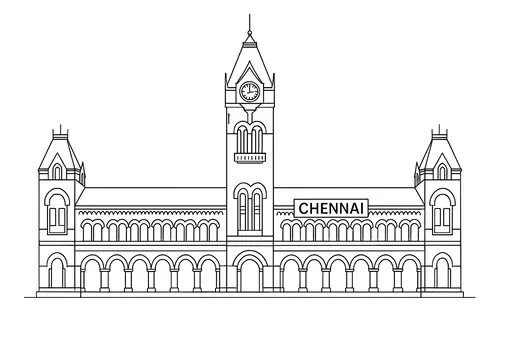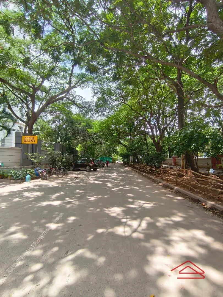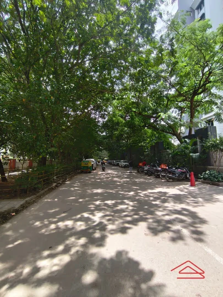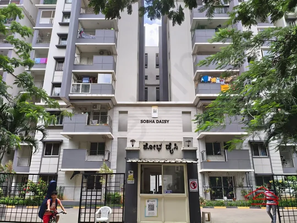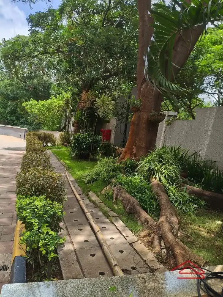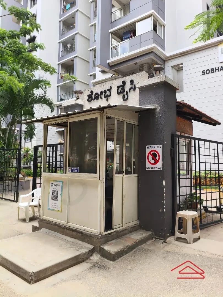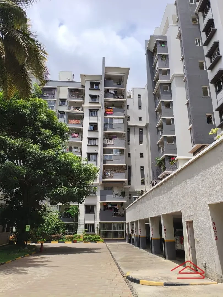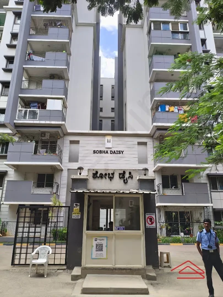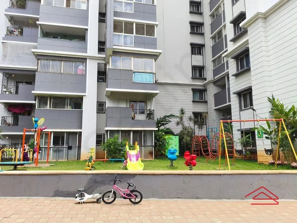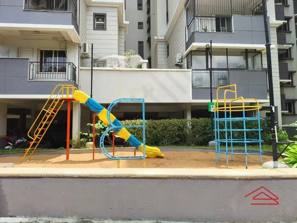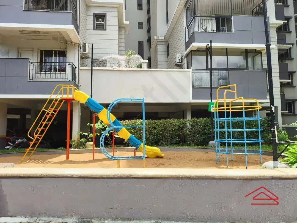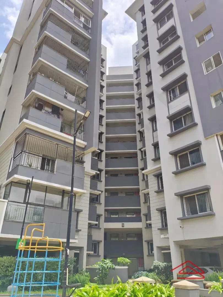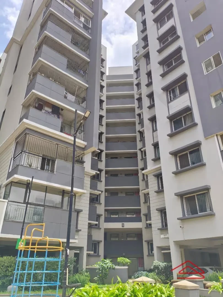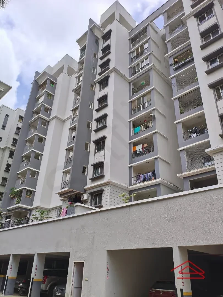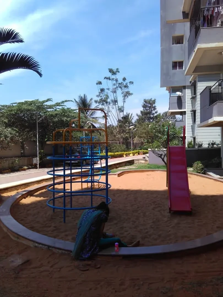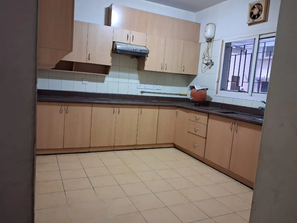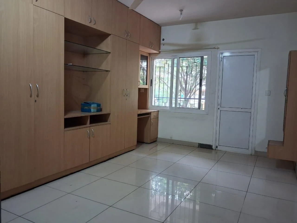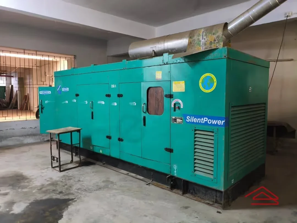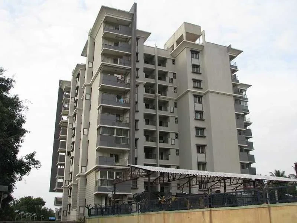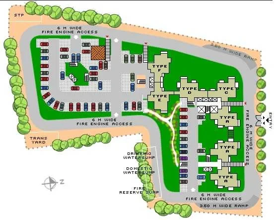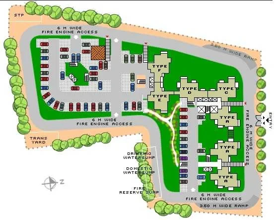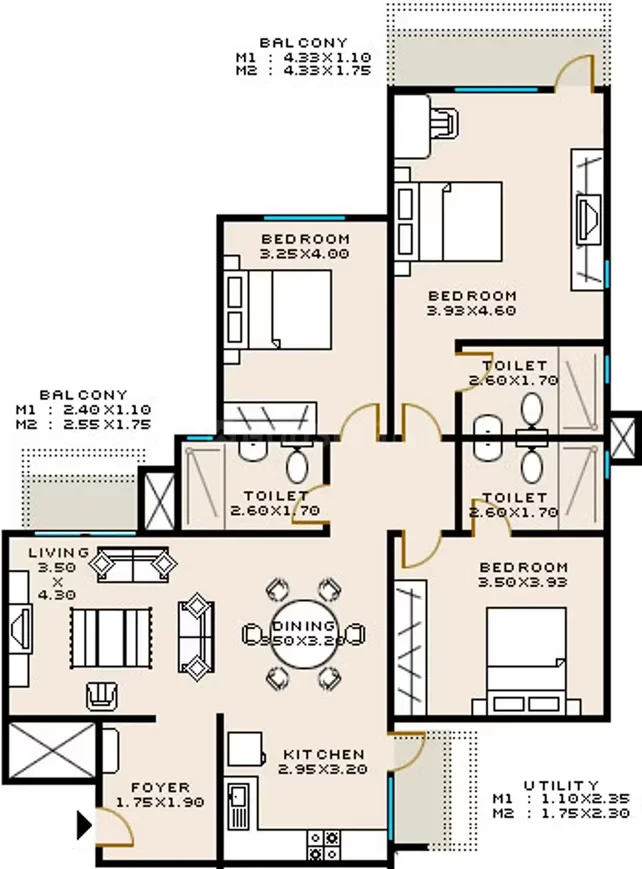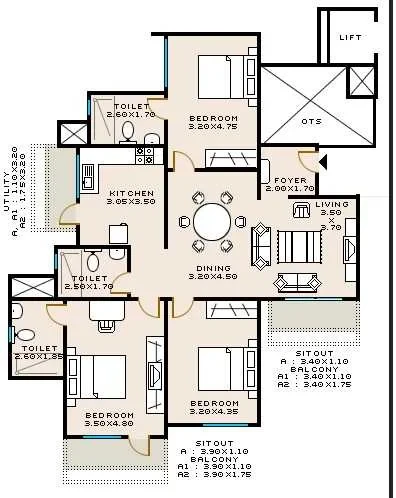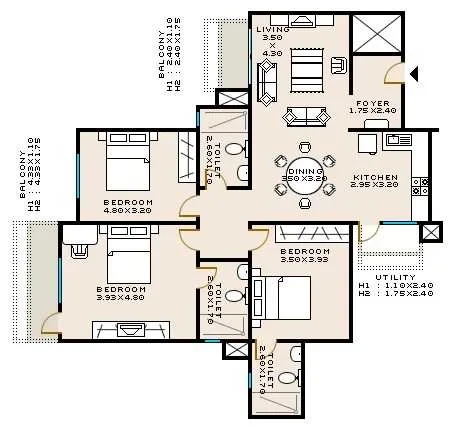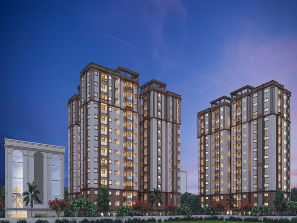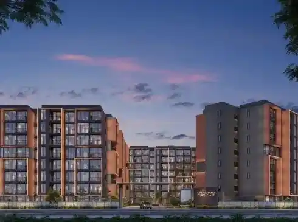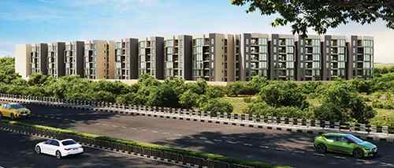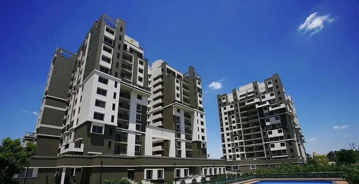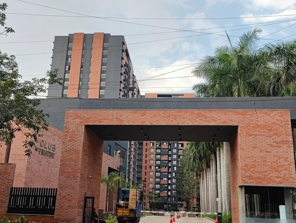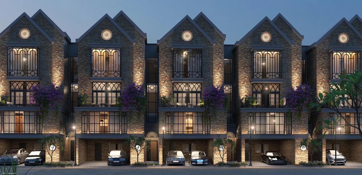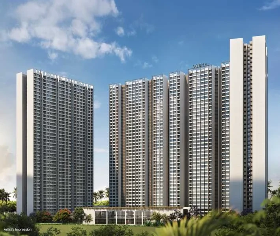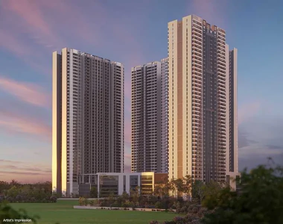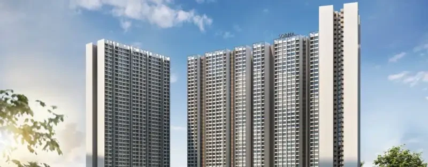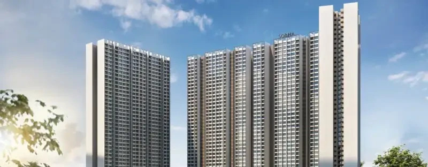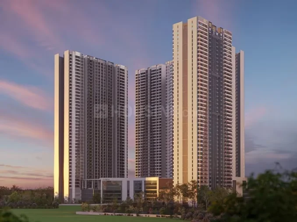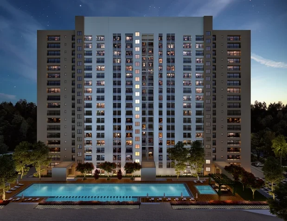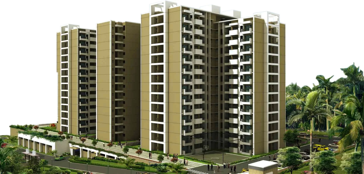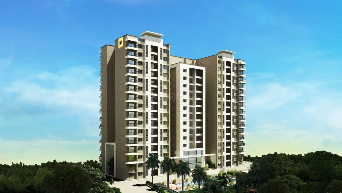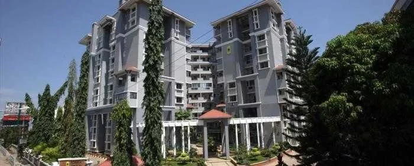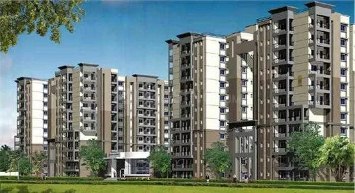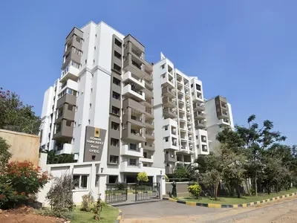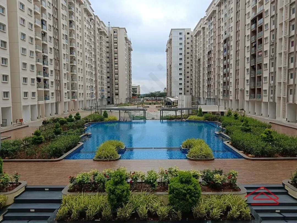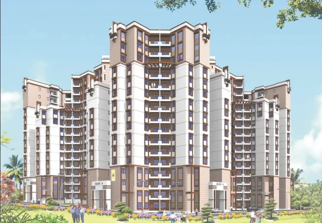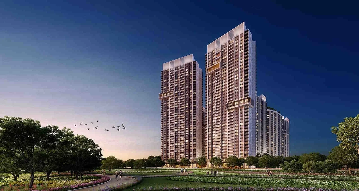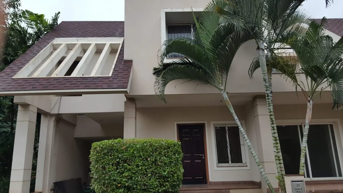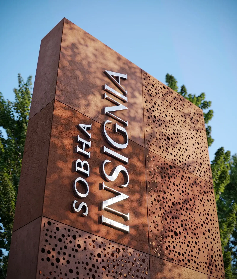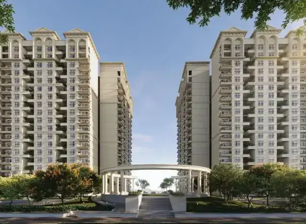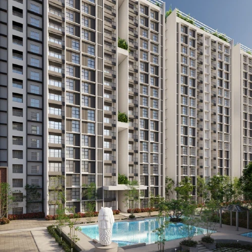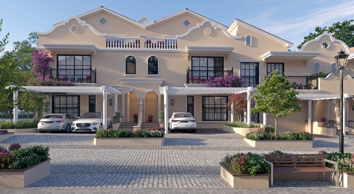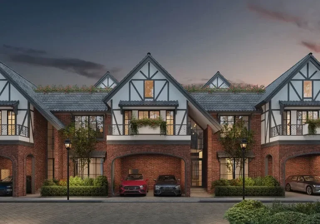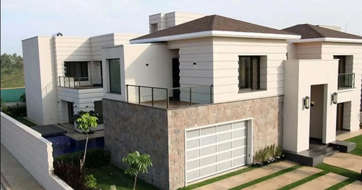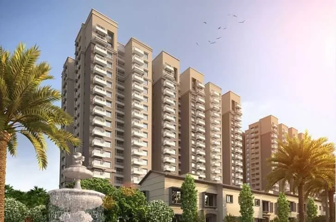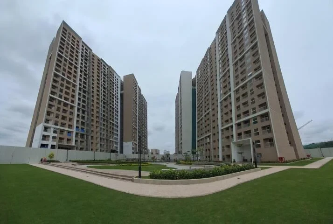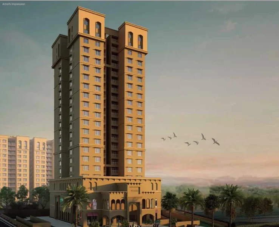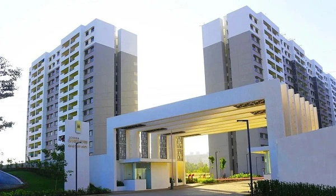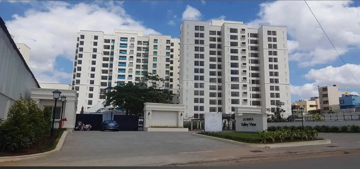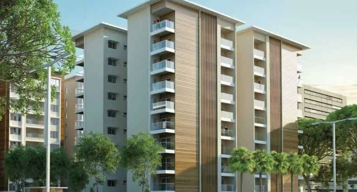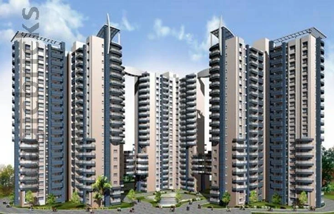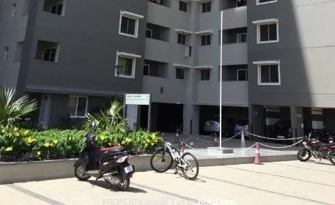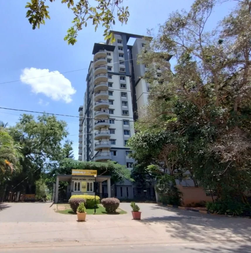Rs : 2.05 Cr Onwards
Overview of Sobha Daisy in Outer Ring Road Kishkindha Mai, Bangalore

Apartments

Outer Ring Road Kishkindha Mai, Bangalore

183 Units

Rs.2.05 Cr Onwards

Rs.16100 Per Sq.Ft

3 BHK

3 Acres

Ready to Move

26/09/2007

1650 to 1780 Sq.Ft

4

10

PRM/KA/RERA/1251/446/AG/180205/001849
Description of Sobha Daisy
About Sobha Daisy
Sobha Daisy is a premium residential project by Sobha Limited, located in the bustling neighborhood of Bellandur, Bangalore. Spread across approximately 3 acres, the project offers 183 elegantly designed 3 BHK apartments that combine modern architecture with functional layouts.
The development focuses on quality construction, spacious interiors, and contemporary finishes, ensuring a luxurious and comfortable living experience. Each apartment ranges from 1,650 to 1,780 sq.ft., providing ample space for families.
Residents of Sobha Daisy enjoy a wide range of amenities, including a clubhouse, swimming pool, gymnasium, children’s play area, tennis and badminton courts, landscaped gardens, and jogging track, along with 24/7 security and power backup.
Located in Bellandur, the project offers excellent connectivity to major IT hubs, educational institutions, healthcare facilities, shopping centers, and key roads, making it an ideal choice for professionals and families seeking a blend of comfort, convenience, and long-term investment potential.
Locations Advantages of Sobha Daisy
- Sri Sai Vidya Mandira Sarjapur - 0.2KM
- Soul Space Spirit - 2.7KM
- Bangalore Central - 3.3KM
- IDEB Grand Mall - 3.3KM
- Divya Jyothi Khps - 3.4KM
- Novotel Bengaluru Techpark - 3.9KM
- RMZ Ecoworld - 4.2KM
- Lotus Multispeciality Centre - 4.2KM
- Bmax Hospital - 4.4KM
- Beams Hospitals - 4.8KM
- Greenview Medical Center - 4.8KM
- Annayya Health Care - 4.9KM
- Carmel Garden - 5.6KM
- Sharavathi Kannada H P S - 5.1KM
- Gear Innovative International - 5.9KM
- Prestige Tech Park II - 6.3KM
- Novel Tech Park - 8.3KM
- Bangalore Technological Institute - 8.2KM
- Shanthi Nagar Bus Station - 13.5KM
- Kempegowda Bus Station - 17.2KM
Gallery of Sobha Daisy
Sobha Daisy Amenities
-
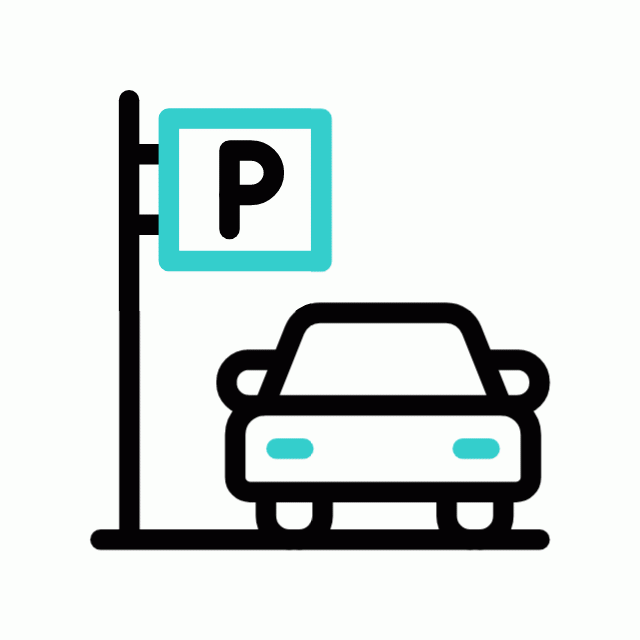 Car Parking
Car Parking
-
 Gym
Gym
-
 Generator
Generator
-
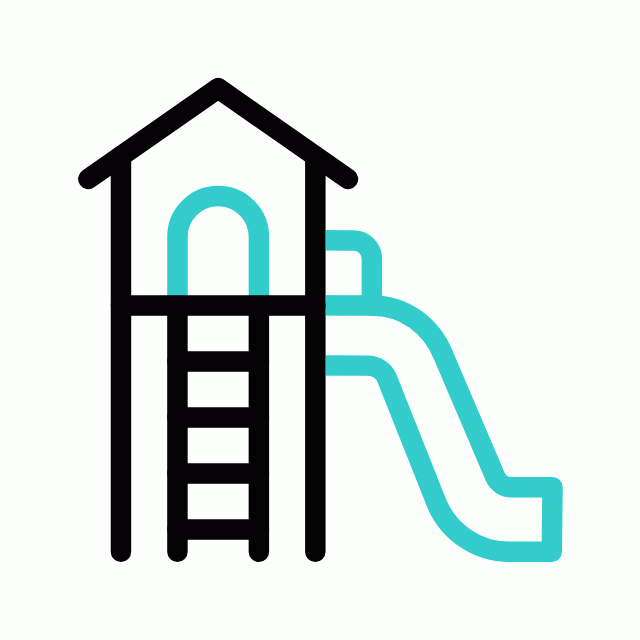 Kids Play Area
Kids Play Area
-
 Security
Security
-
 CCTV Camera
CCTV Camera
-
 Jogging Track
Jogging Track
-
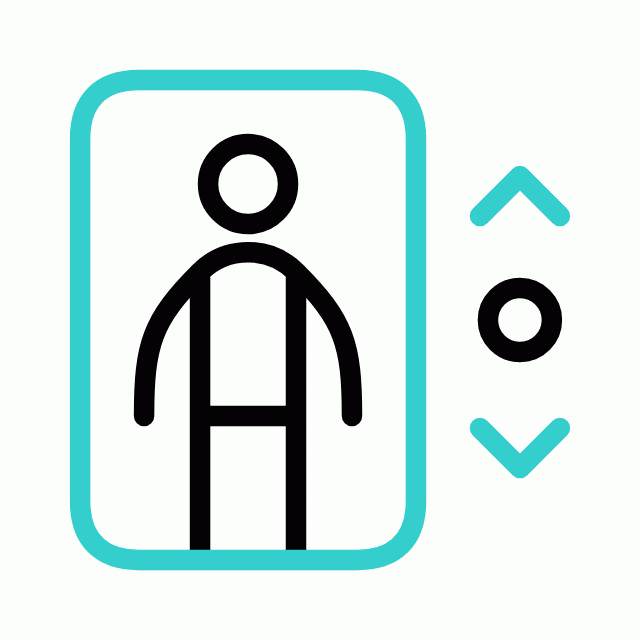 Lift
Lift
-
 Kids Swimming Pool
Kids Swimming Pool
-
 Running Track
Running Track
-
 Swimming Pool
Swimming Pool
-
 Multipurpose Hall
Multipurpose Hall
-
 Amphitheatre
Amphitheatre
Sobha Daisy Location Map
Specification of Sobha Daisy
🏗️ Specifications
-
Structure: 3 blocks of Basement + Ground + 10 storeys and 1 block of Basement + Ground + 9 storeys, constructed using RCC framed structure with concrete block masonry walls.
-
Flooring:
-
Living/Dining & Bedrooms: Superior quality vitrified tile flooring with matching skirting.
-
Master Bedroom: RAK/Laminated wooden flooring.
-
Kitchen: Ceramic tile flooring.
-
Toilets: Ceramic tile flooring.
-
Balcony: Ceramic tile flooring.
-
-
Walls & Ceiling:
-
Interior Walls: Plastic emulsion paint.
-
Exterior Walls: Textured paint.
-
Toilets & Kitchen: Ceramic tile dado up to lintel level.
-
-
Doors & Windows:
-
Main Door: Wooden frame with flush door shutter.
-
Internal Doors: Designer flush/modular wooden doors with painted finish.
-
Windows: Aluminium sliding windows.
-
-
Kitchen:
-
Modular kitchen with granite countertop.
-
Provision for dishwasher.
-
-
Electrical:
-
Concealed copper wiring with modular switches.
-
Provision for air conditioners in living and bedrooms.
-
-
Water Supply:
-
24/7 water supply.
-
Rainwater harvesting system.
-
EMI Calculator
- Property Cost
Rs. 205 L
- Loan Amount
Rs. 205 L
- Monthly EMI
Rs. 60,190
- Total Interest Payable
Rs. 9,55,989
- Total Amount Payable
Principal + Interest
Rs. 50,55,989

