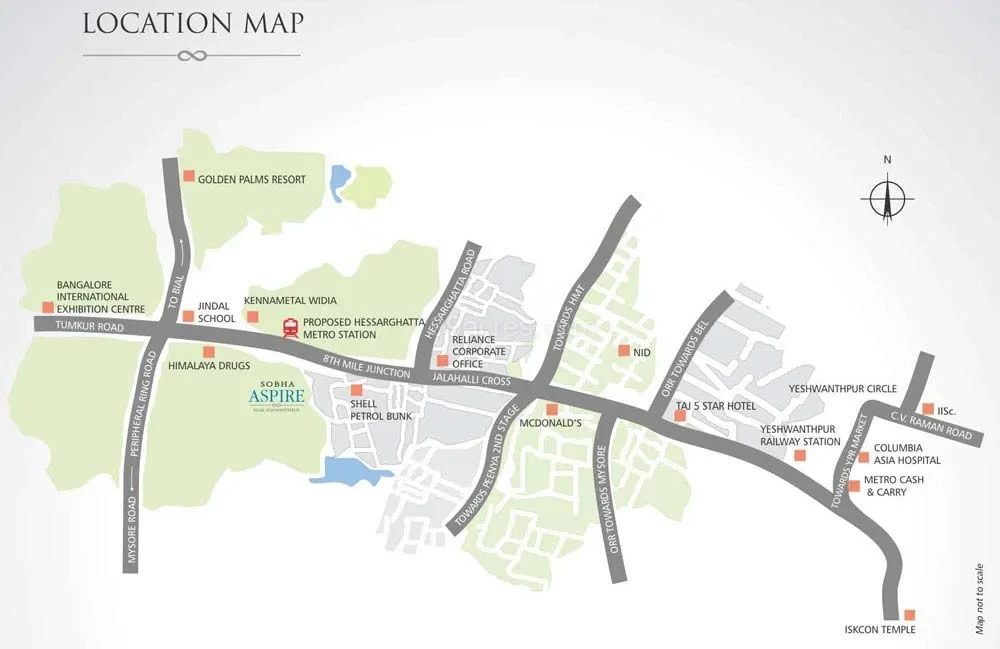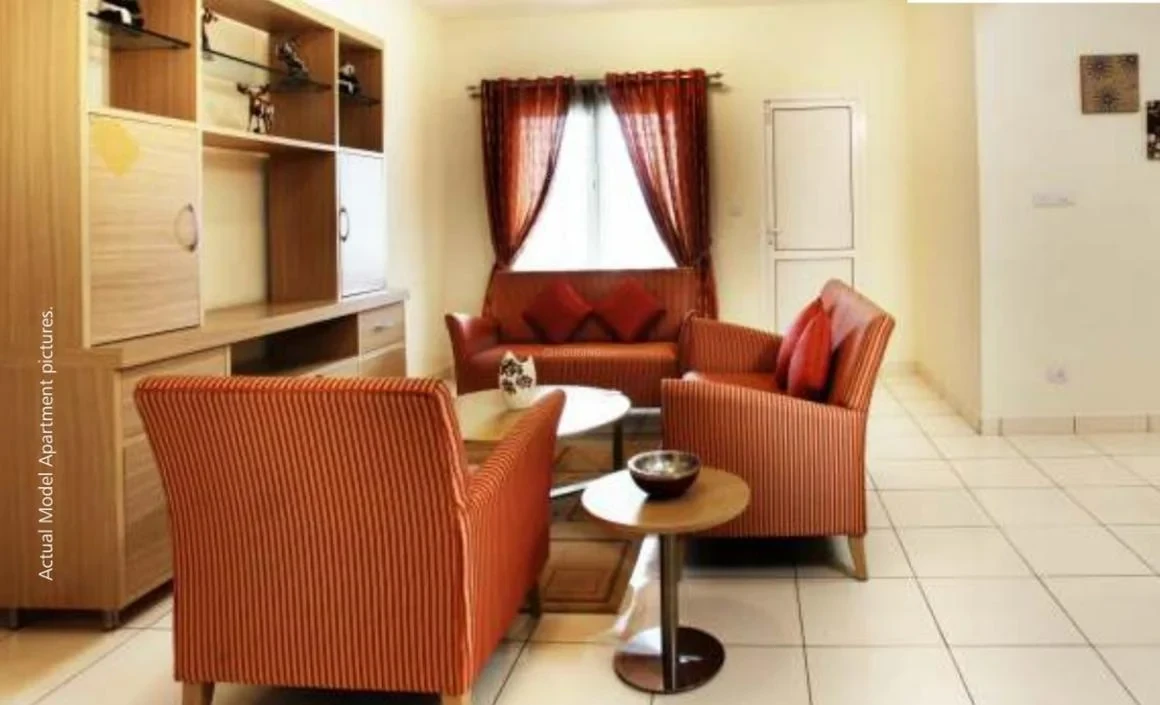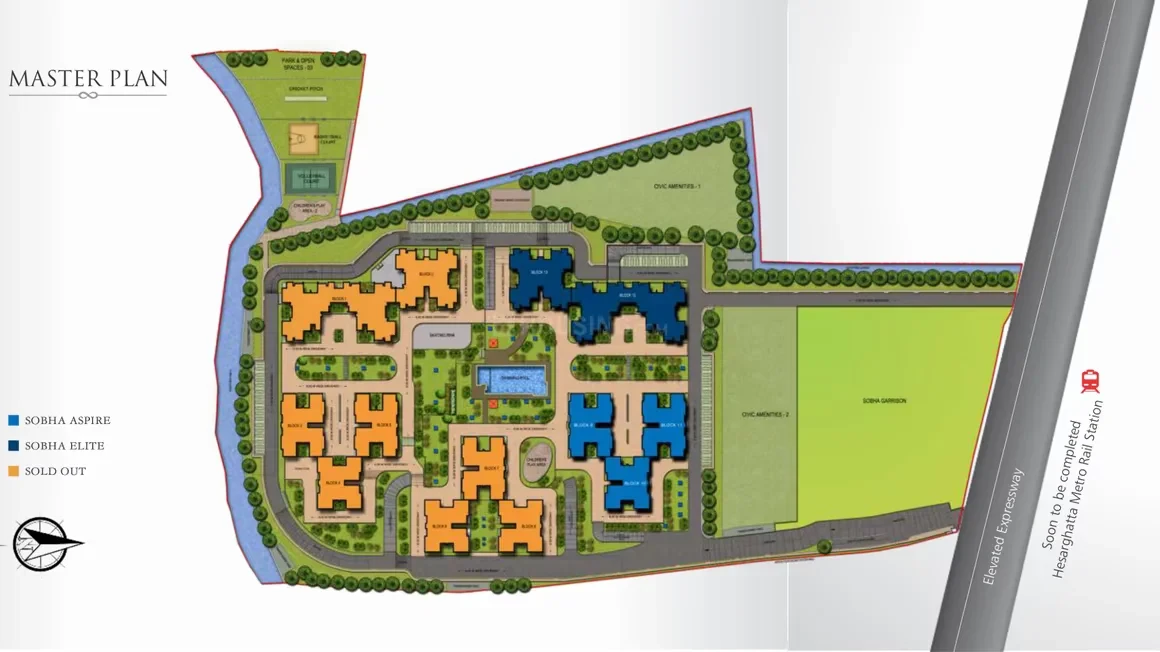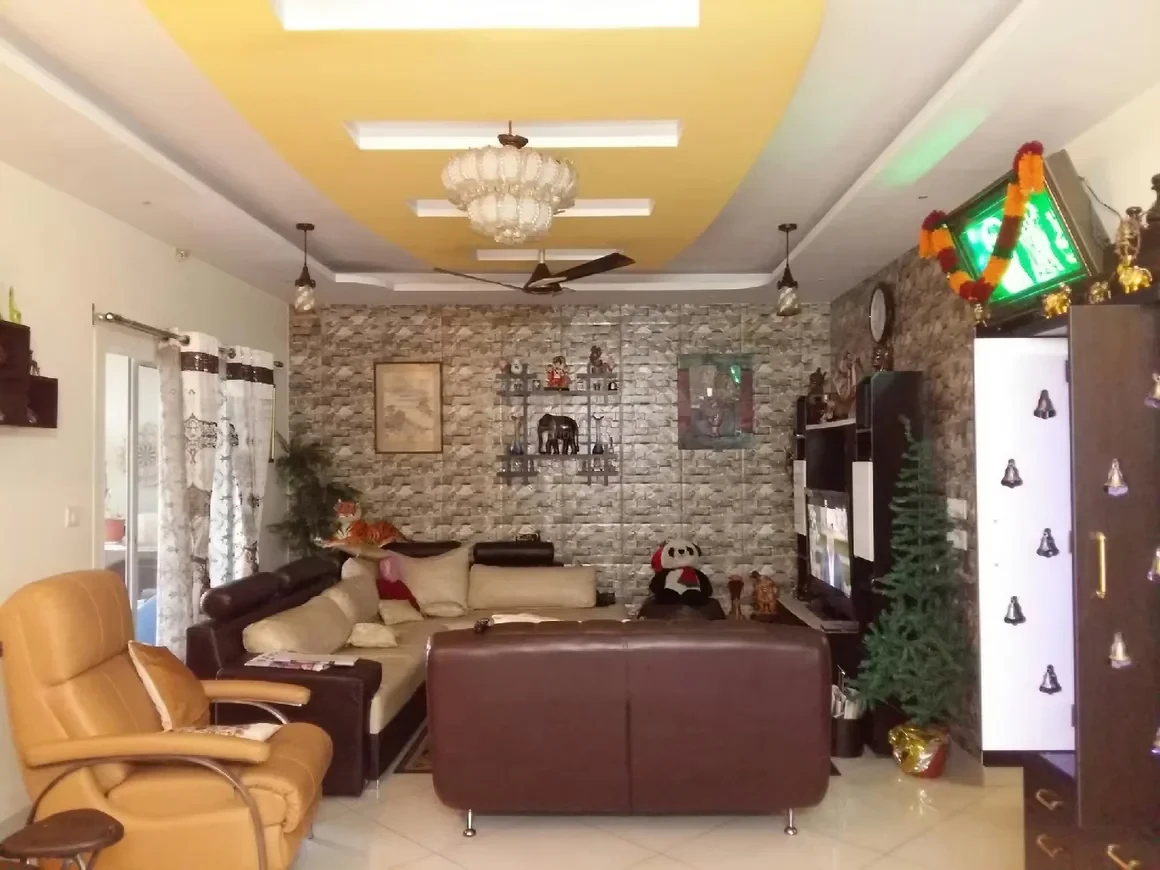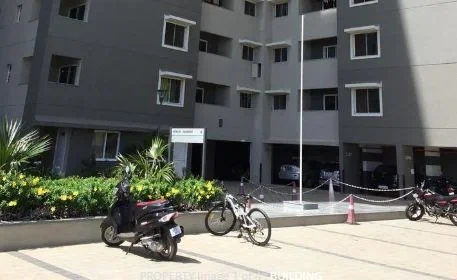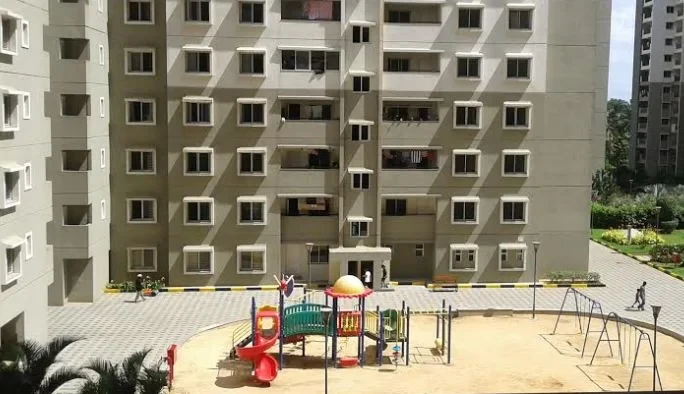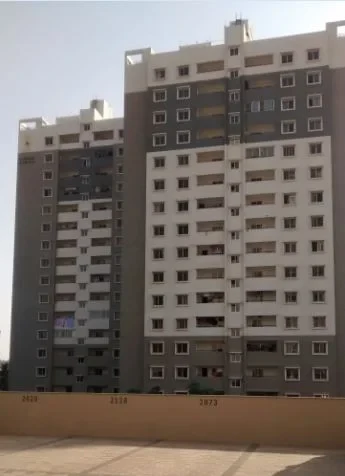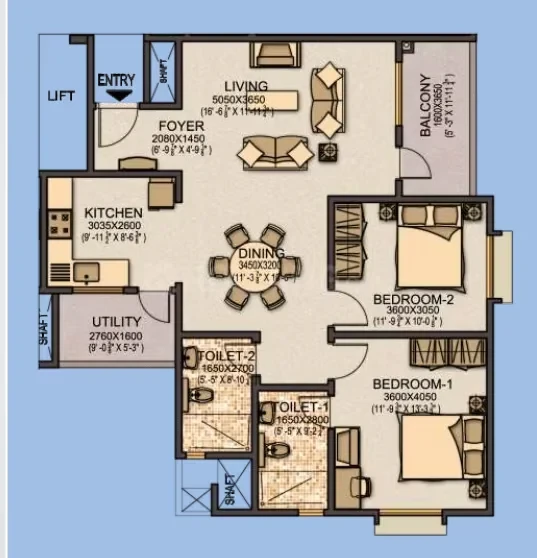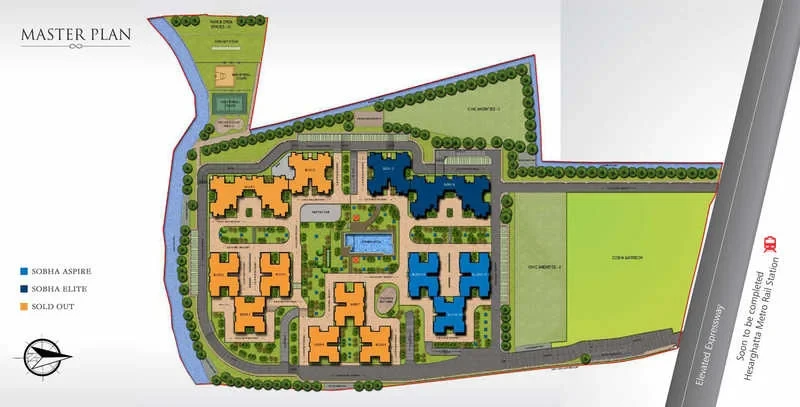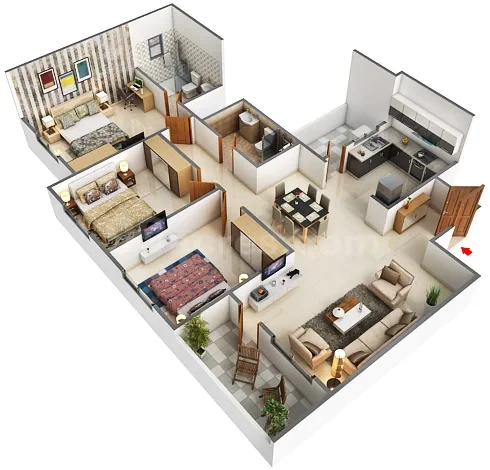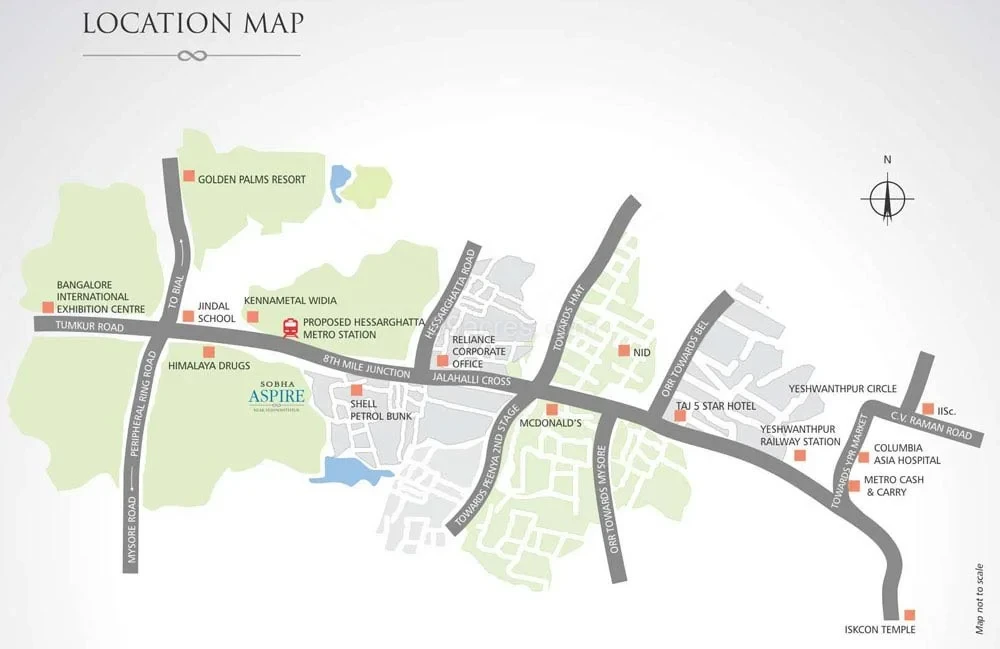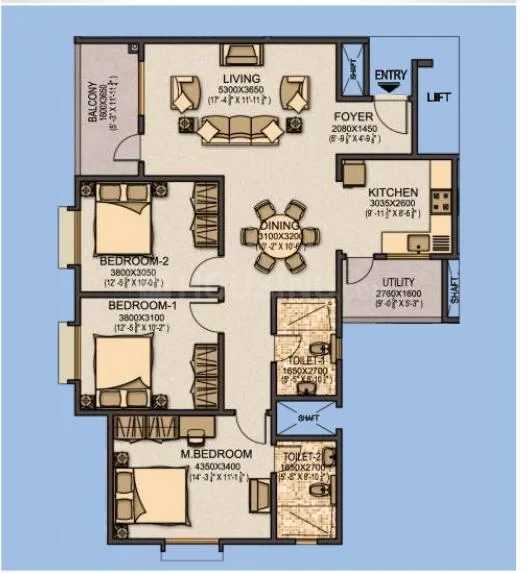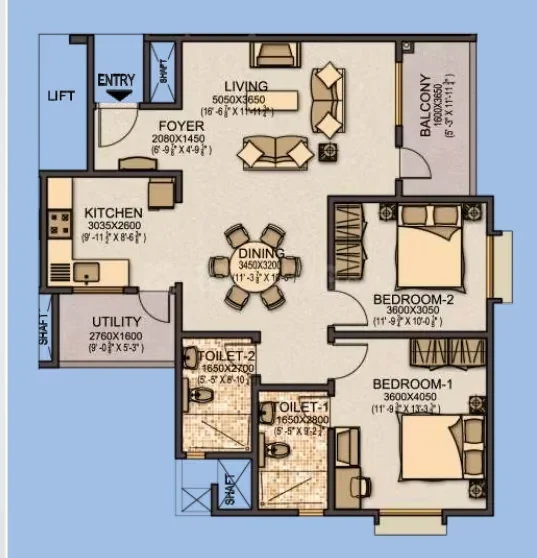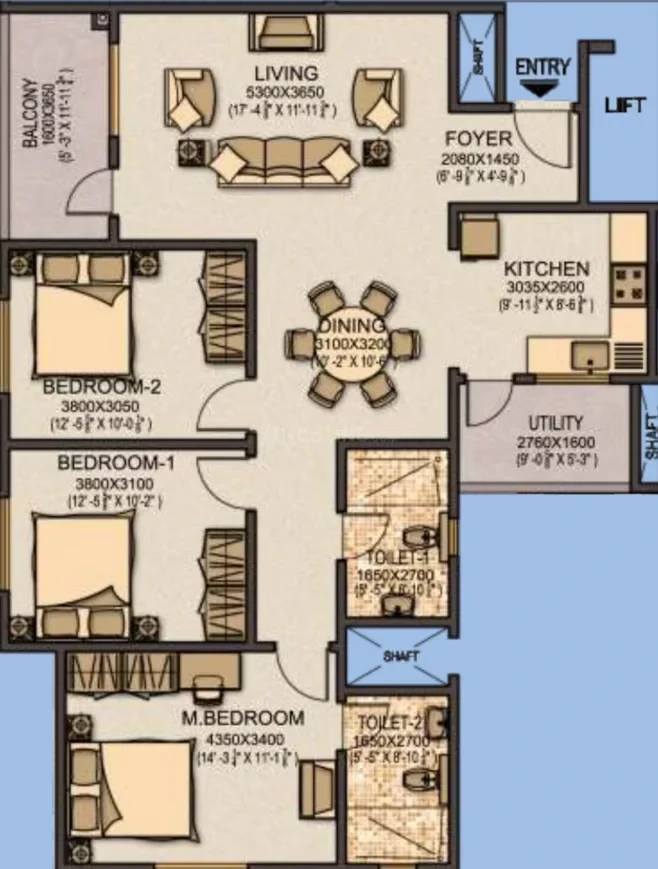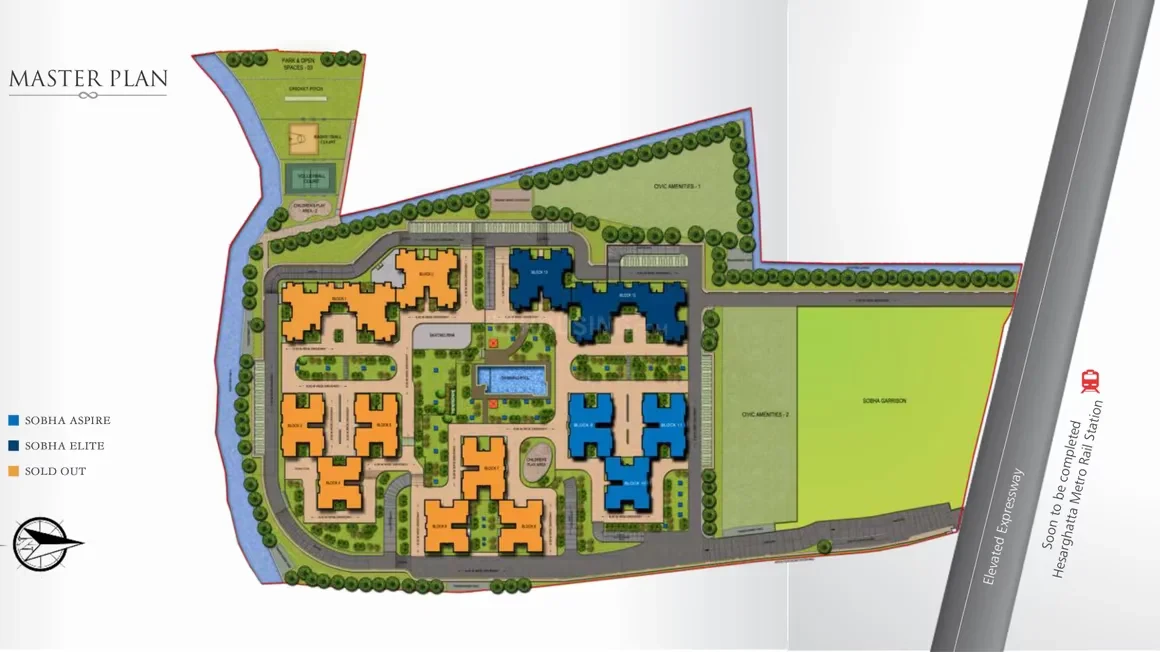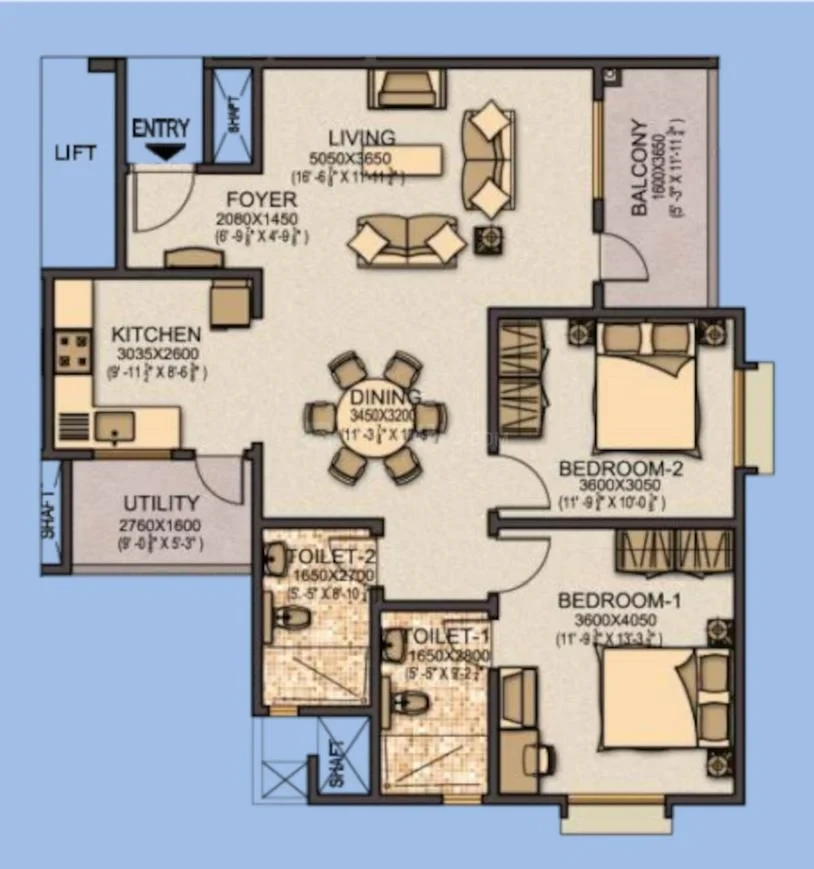Sobha Petunia
Hebbal, Bangalore













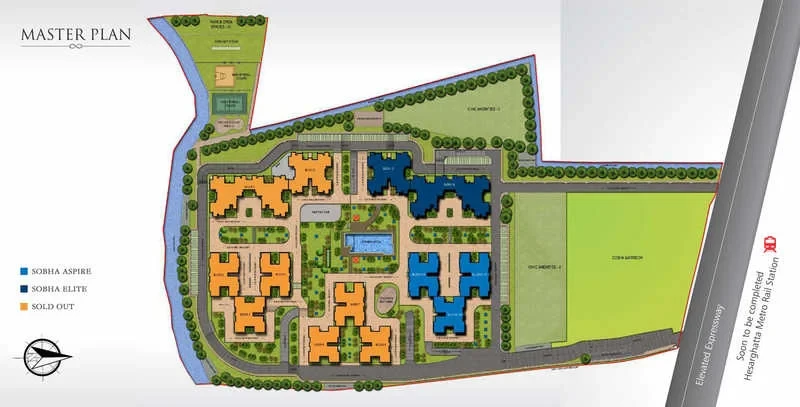
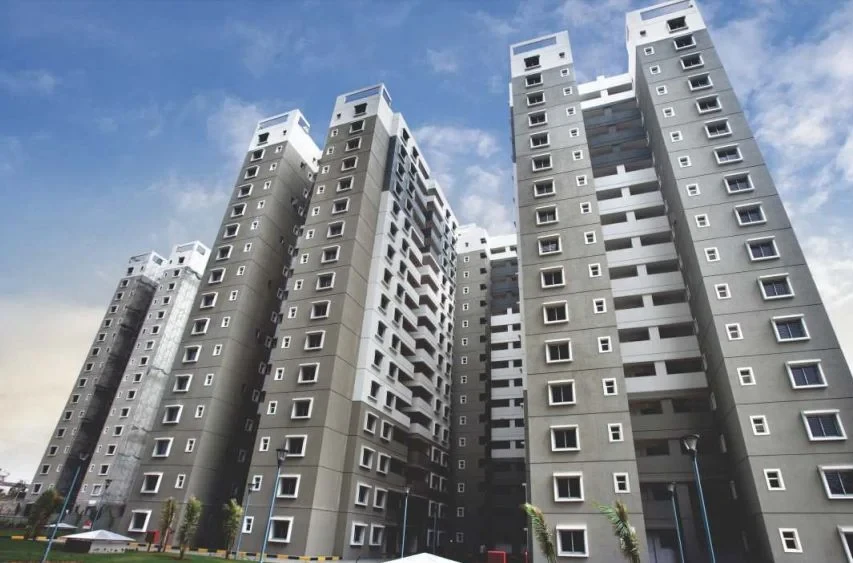
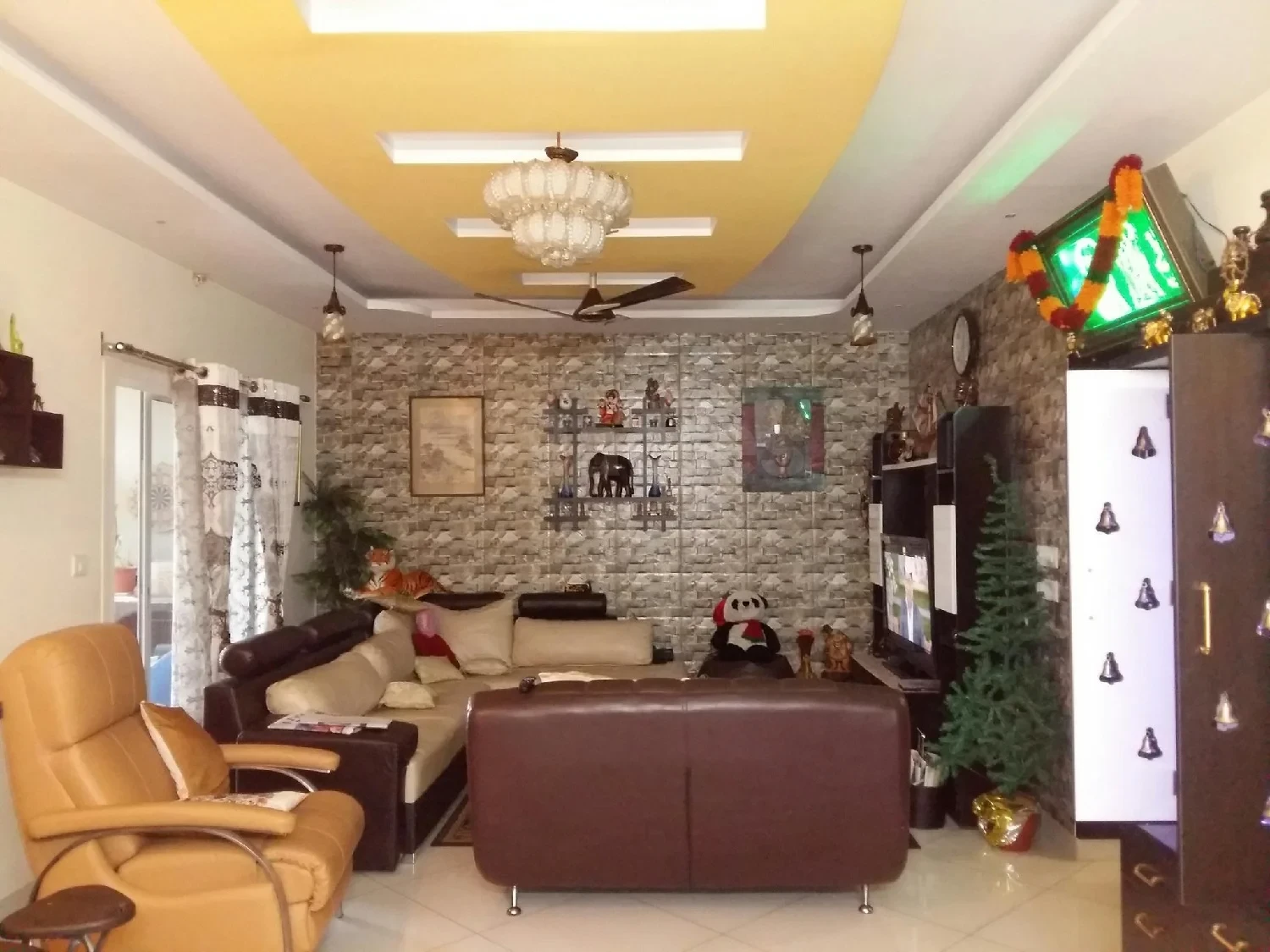
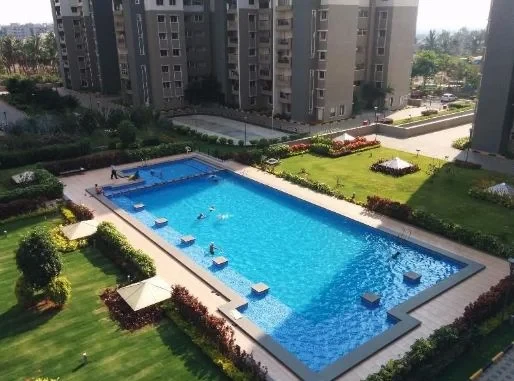
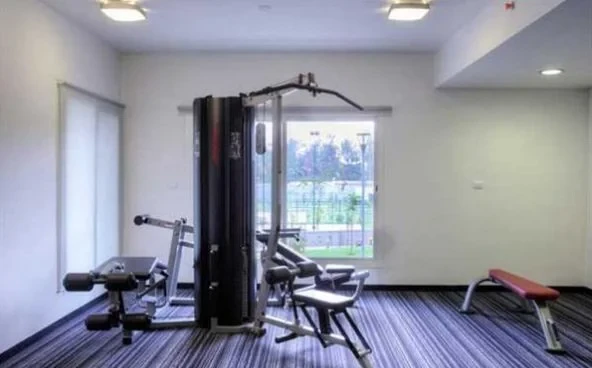
Sobha Aspire is a premium residential project by Sobha Limited, located on Tumkur Road, Dasarahalli, Bangalore. Spread across approximately 20.3 acres, the project offers 192 thoughtfully designed 2 and 3 BHK apartments, combining modern architecture with functional layouts.
The development emphasizes quality construction, contemporary interiors, and ample natural light, ensuring a comfortable and elegant living experience. With ready-to-move-in units ranging from 1,196 to 1,459 sq.ft., residents can enjoy spacious homes along with premium amenities such as a clubhouse, swimming pool, gymnasium, sports courts, landscaped gardens, and children’s play area.
Strategically located, Sobha Aspire offers excellent connectivity to the NICE Peripheral Ring Road, Metro stations, key business hubs, educational institutions, and hospitals, making it an ideal choice for families and investors seeking both comfort and long-term value appreciation.
Sobha Aspire – SpecificationsStructure & Construction
RCC framed structure with concrete block masonry walls
Basement + Ground + 15 storey building
Flooring
Vitrified tiles in living, dining, and bedrooms
Ceramic tiles in kitchen, toilets, and balconies
Walls & Ceiling
Interior walls: Plastic emulsion paint
Exterior walls: Texture paint
Kitchen & Toilets: Ceramic tile dado up to lintel level
Doors & Windows
Main door: Teak wood frame
Internal doors: Sal wood frame
Windows: Aluminium sliding windows with safety grills
Kitchen
Granite platform with stainless steel sink
Provision for water purifier and chimney
Toilets
Designer sanitary fittings
Hot and cold water provision
Superior quality ceramic tiles flooring
Electrification
Concealed copper wiring with modular switches
AC and power points in living and bedrooms
Provision for inverter backup
Amenities
Clubhouse and gymnasium
Swimming pool
Children’s play area
Tennis, basketball, and cricket courts
Landscaped gardens and jogging track
24/7 water supply and power backup
Security personnel and CCTV surveillance
Rainwater harvesting and maintenance staff
Explore exclusive new launch projects of Sobha Limited’s find Apartments, Villas or Plots property for sale at Bangalore. Grab the Early-bird launch offers, flexible payment plan, high-end amenities at prime locations in Bangalore.
Rs. 150 L
Rs. 150 L
Rs. 60,190
Rs. 9,55,989
Principal + Interest
Rs. 50,55,989





