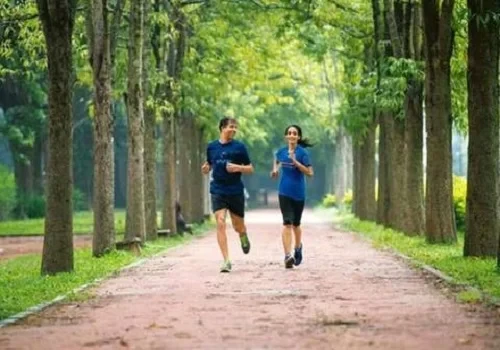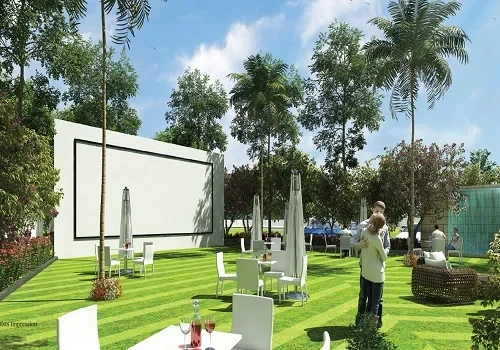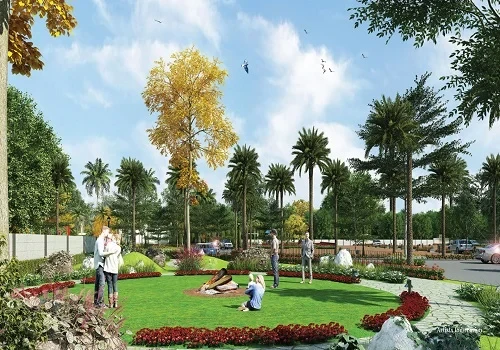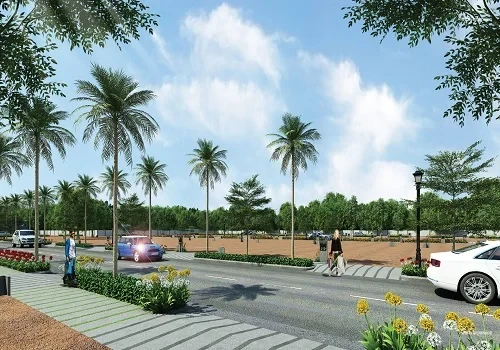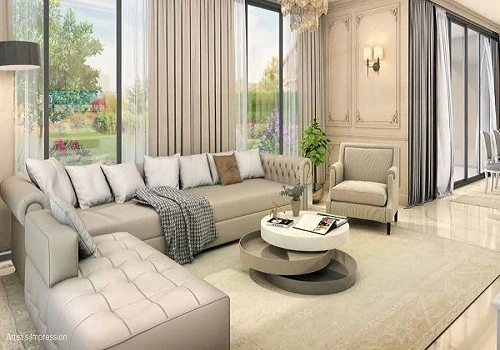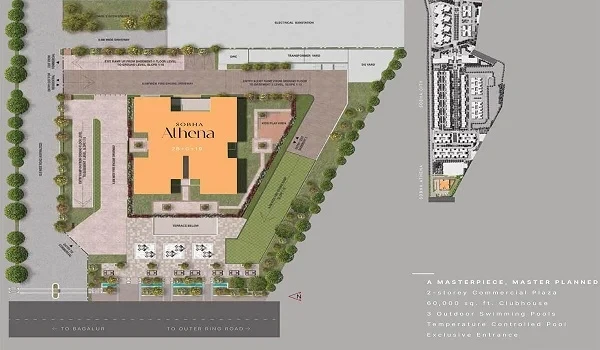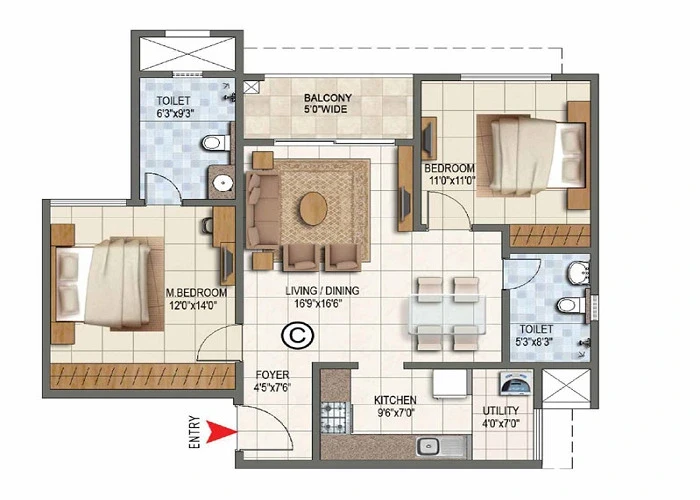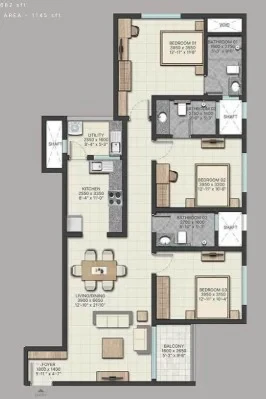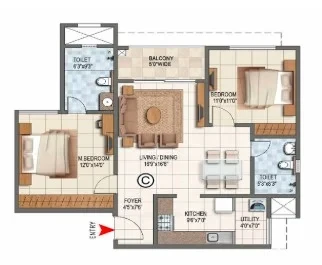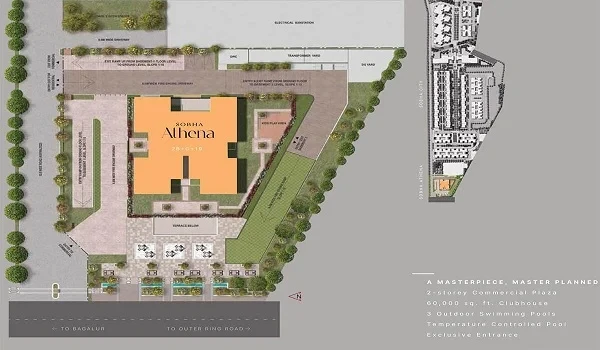Sobha Petunia
Hebbal, Bangalore













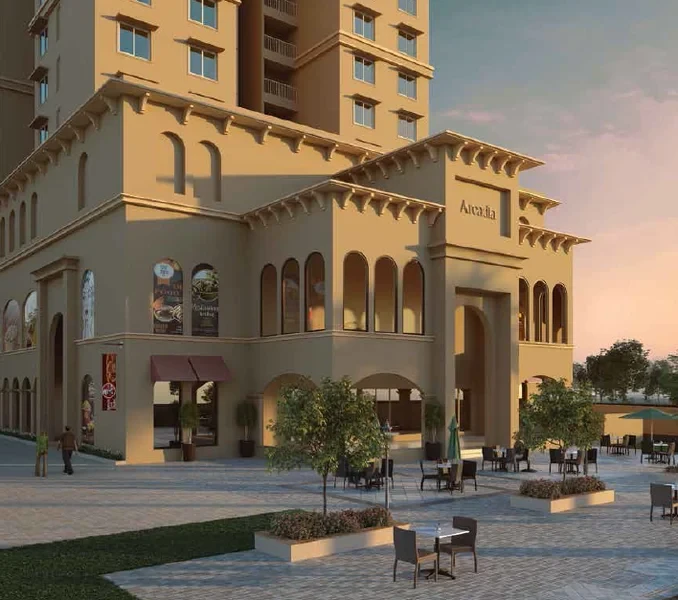
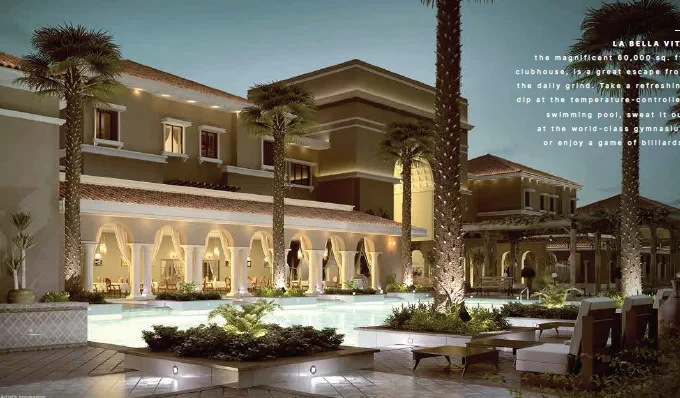
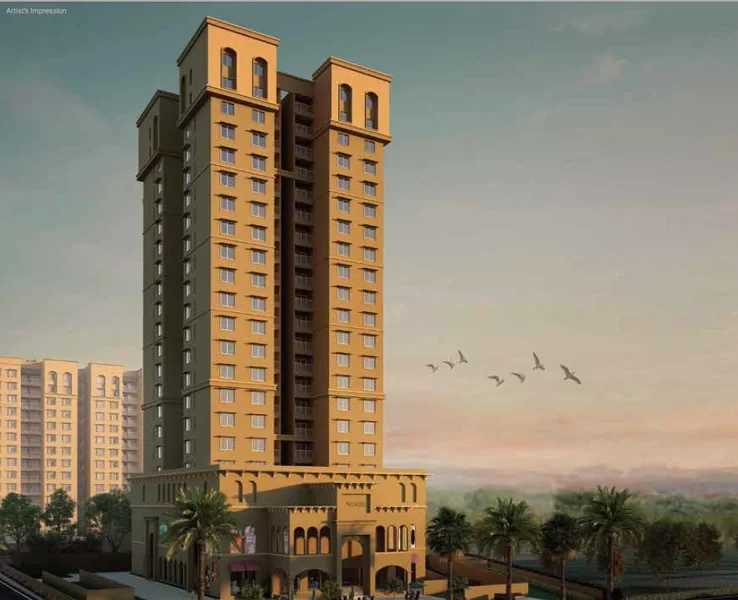
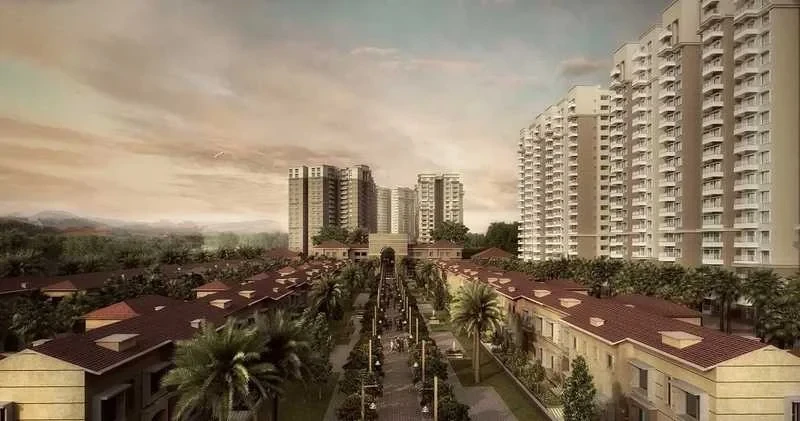
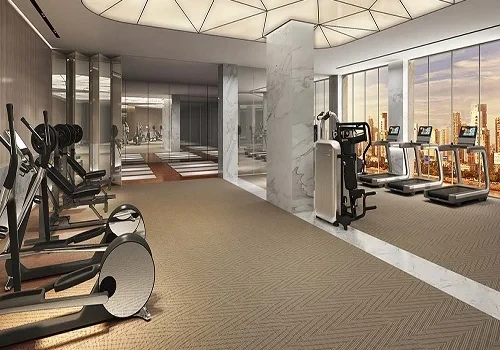
Sobha Athena is located in Thanisandra Main Rd, Devin Paradise Enclave, Bengaluru, Karnataka 560064. Located in the northern part of Bangalore, the location offers excellent connectivity to the city centre and other parts. The area is well-connected to the Outer Ring Road, which connects it to other major areas like Hebbal, KR Puram, and Whitefield.
The upcoming Bangalore Metro Line will also pass through Thanisandra, further enhancing its connectivity. The Manyata Tech Park, home to several multinational companies, is just a few minutes away from the project location. Other business hubs like Kirloskar Business Park and Karle Town Center are also nearby.
Sobha Athena – SpecificationsStructure
RCC framed structure designed for seismic resistance
2 Basements + Ground + 19 upper floors (2B+G+19)
Spread across 1.37 acres of land
Total of 72 luxury 3 BHK apartments
Flooring & Finishes
Living, Dining, and Bedrooms: Vitrified tile flooring with matching skirting
Balcony and Utility: Anti-skid ceramic tiles
Bathrooms: Anti-skid ceramic tiles for flooring and wall tiles up to false ceiling
Staircase and Common Areas: Granite or equivalent stone flooring
Walls & Paint
Internal walls: Smooth plastered surface finished with acrylic emulsion paint
Ceiling: Oil-bound distemper paint finish
External walls: Weather-resistant paint for durability
Doors & Windows
Main Door: Solid timber frame with veneered flush shutter and architrave
Internal Doors: Wooden frames with laminated shutters
Windows: Aluminium/UPVC frames with clear glass and mosquito mesh
Kitchen
Polished granite countertop with stainless steel sink
Ceramic tile dado up to 2 ft above counter
Provision for chimney and water purifier
Electrical and plumbing provision for washing machine in utility
Toilets
Premium sanitary ware of reputed brand
CP fittings of superior quality
Granite countertop for washbasin in master bathroom
Shower partition in master bathroom
Geyser provision in all toilets
Electrical
Concealed copper wiring with modular switches
Sufficient light, fan, and power points in all rooms
TV and telephone points in living and master bedroom
Split AC provision in living and all bedrooms
Power backup for common areas and lifts
Amenities
Clubhouse with gym, indoor games, and multipurpose hall
Swimming pool, children’s play area, and landscaped gardens
Jogging track, yoga deck, and outdoor sports courts
24/7 security with CCTV monitoring and intercom facility
Rainwater harvesting and sewage treatment plant
Explore exclusive new launch projects of Sobha Limited’s find Apartments, Villas or Plots property for sale at Bangalore. Grab the Early-bird launch offers, flexible payment plan, high-end amenities at prime locations in Bangalore.
Rs. 159 L
Rs. 159 L
Rs. 60,190
Rs. 9,55,989
Principal + Interest
Rs. 50,55,989





