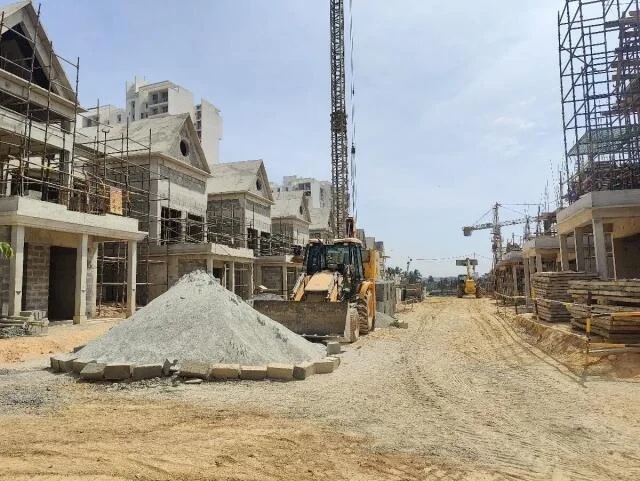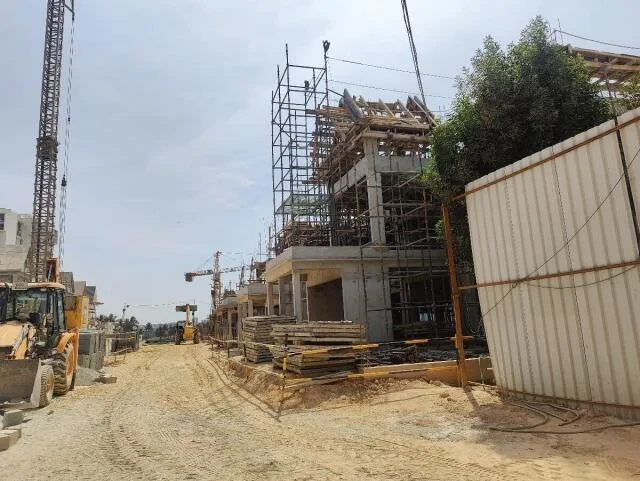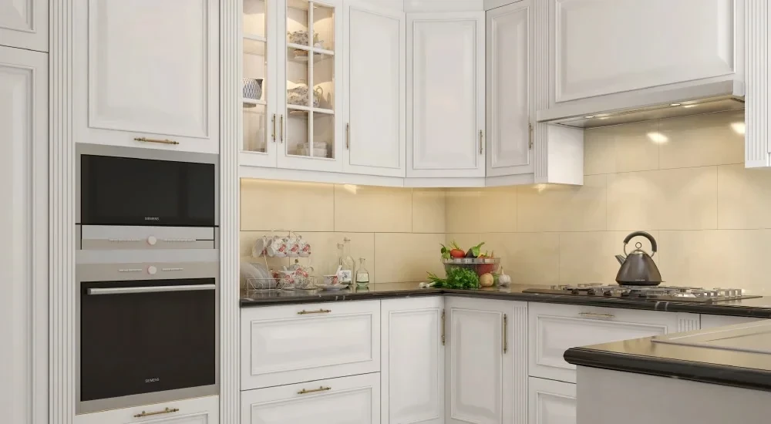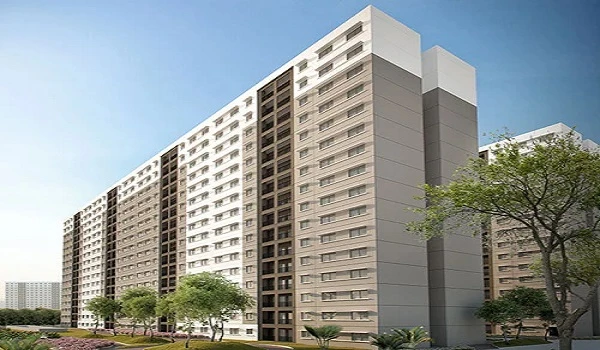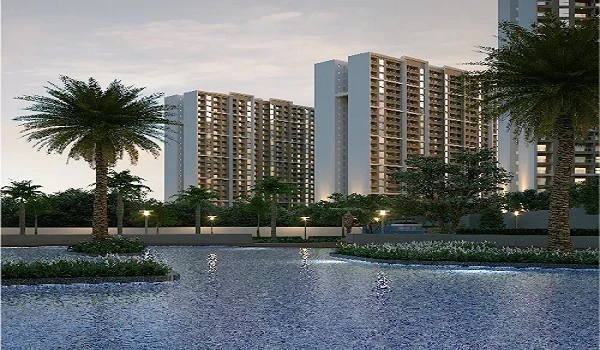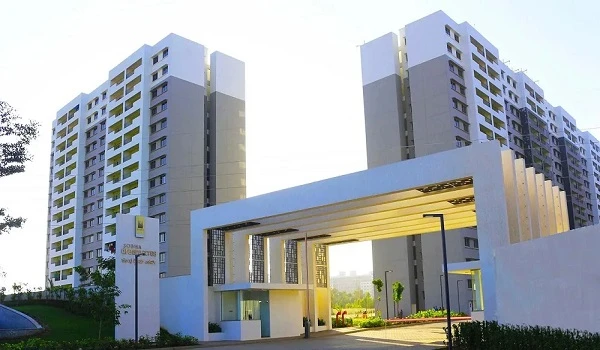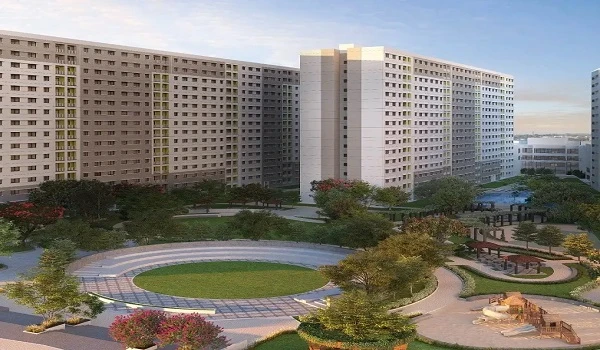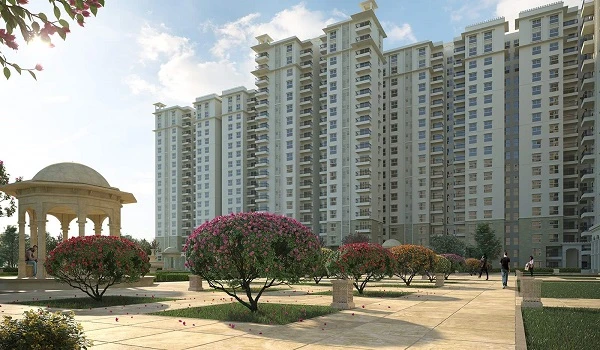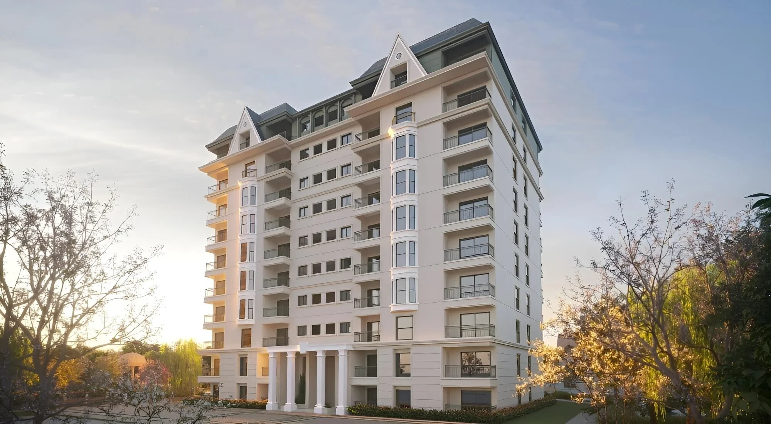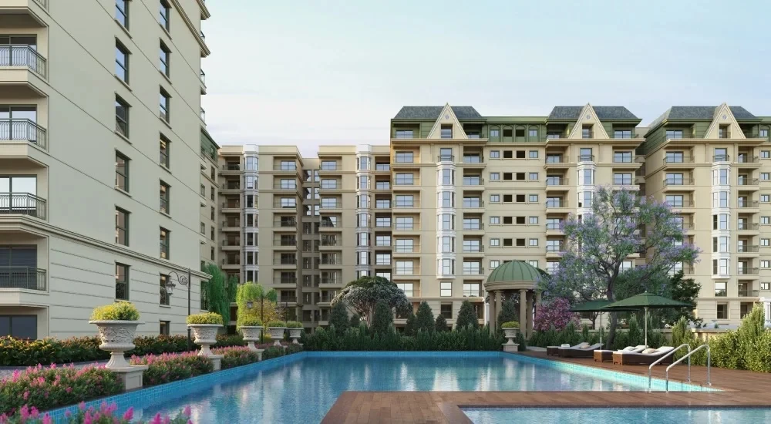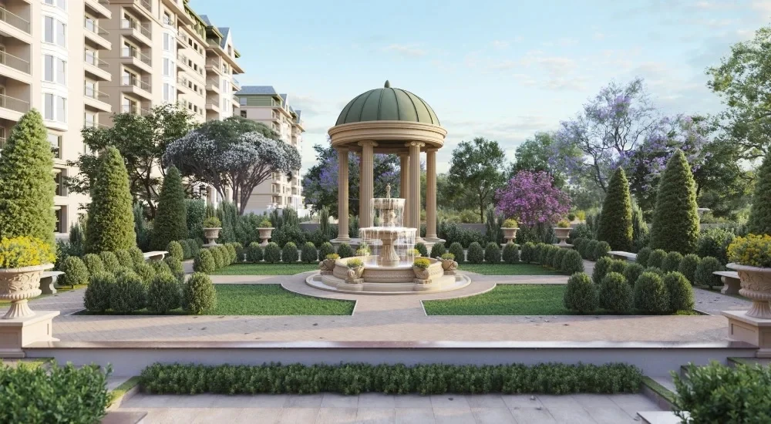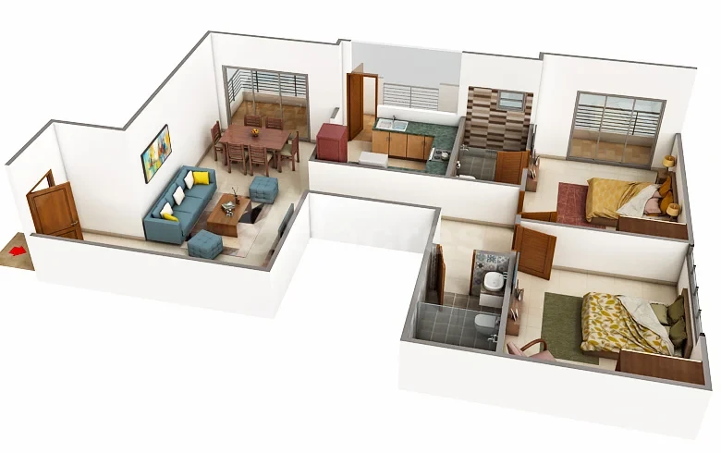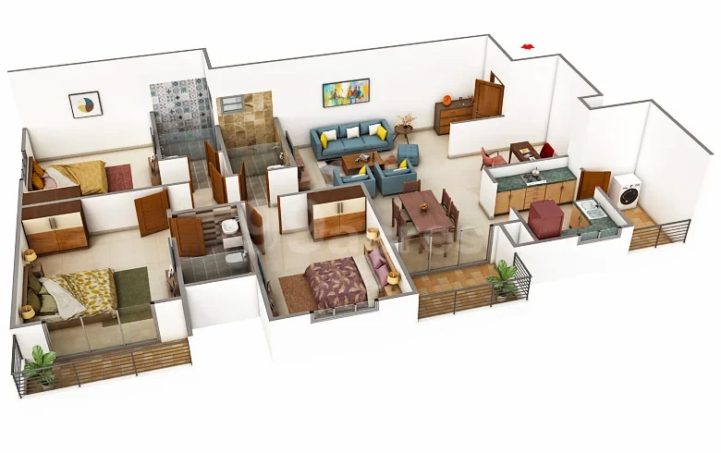Sobha Petunia
Hebbal, Bangalore













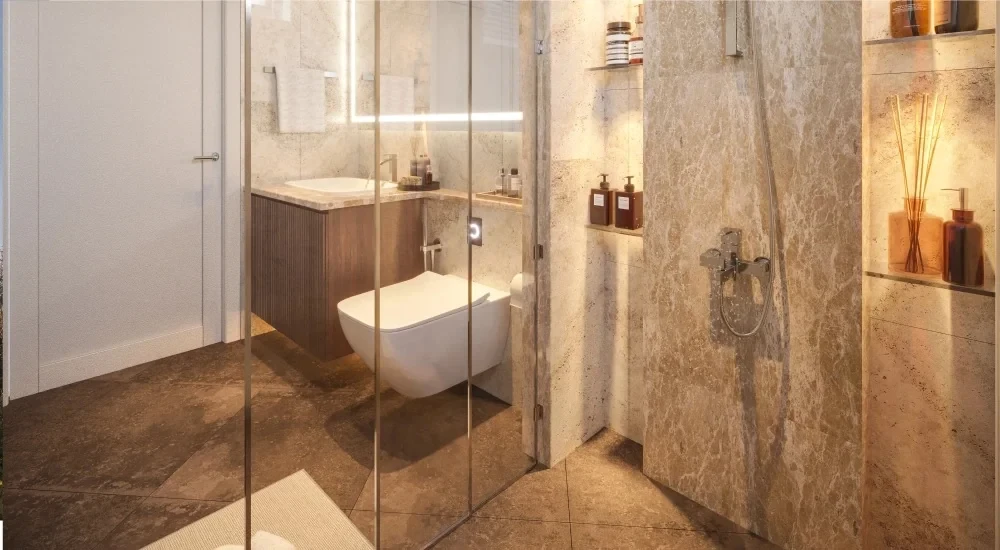
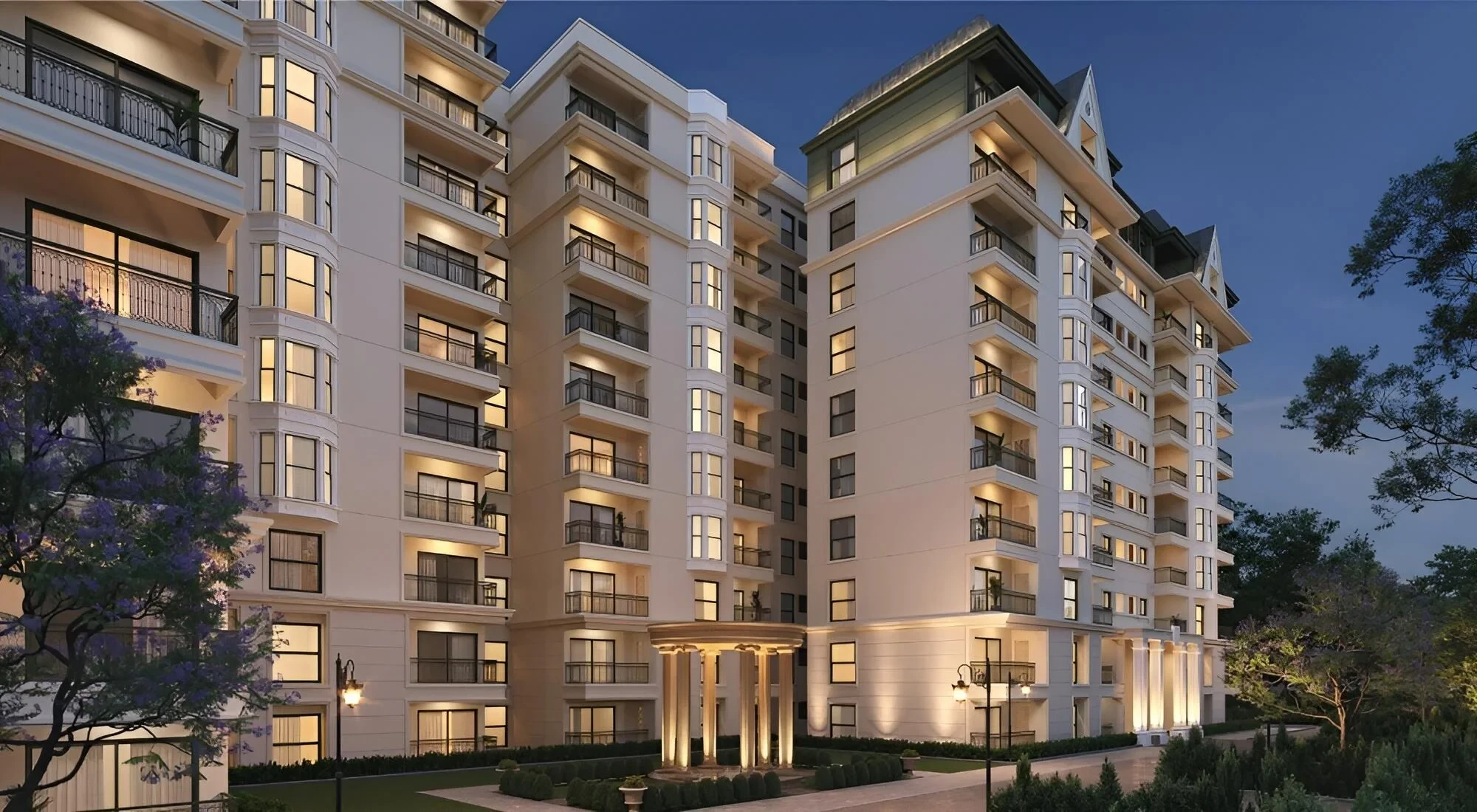
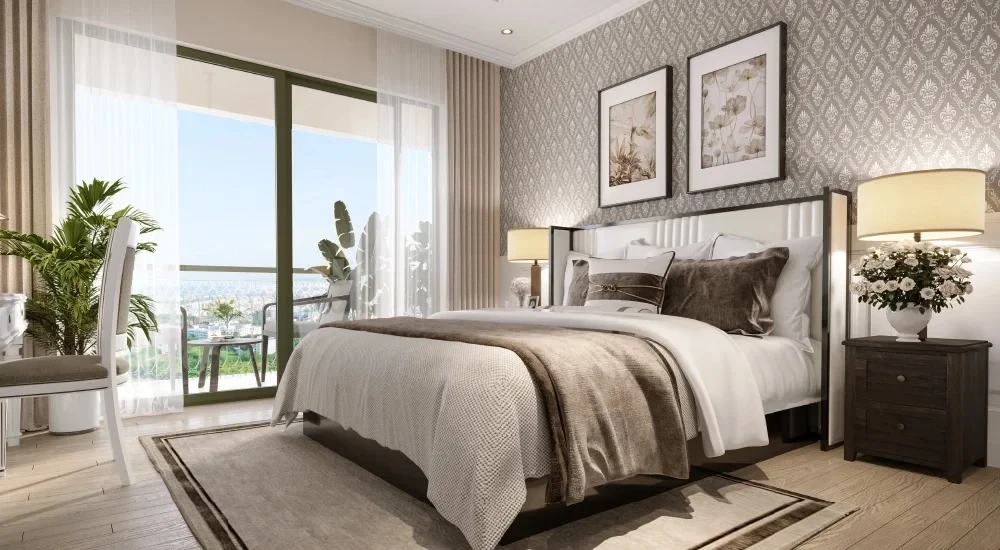
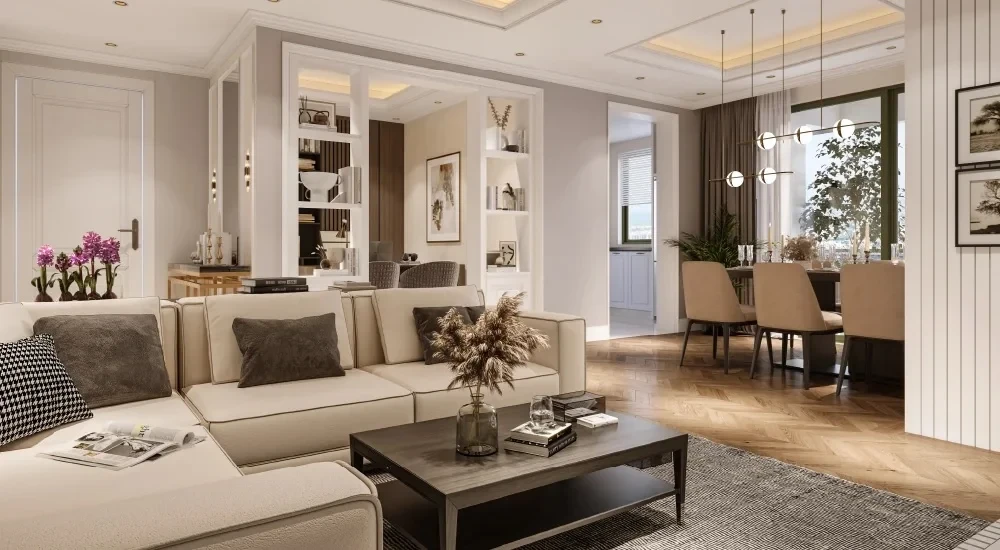
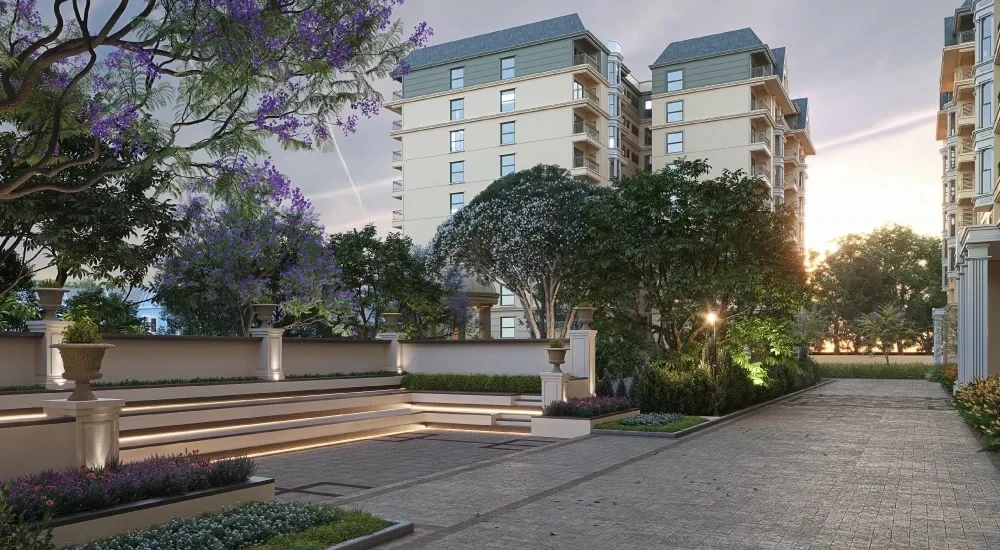
Sobha Victoria Park is a next-generation project located off Hennur Road. The total development size of the property is 6.5 acres land parcel with 319 limited units. The property has been designed with European Themes to offer us a great ambience. There is a vast clubhouse designed with 12500sqft. Sobha Limited develops the project with many options, including 3 BHK apartment units and 3 BHK row house units. Nineteen-row house units are in this Sobha Victoria Park. The new launch of Sobha Victoria Park is the most awaited project off Hennur Road for its ample facilities and goodness.
Hennur Road is the leading hotbed in the North Bangalore region. There are many IT and other large industries present in the surroundings. With this Pre-launch mixed property in Hennur Road, the renowned Sobha Limited would create another landmark. There are 319 apartment units and 19-row houses in this elegant property. The units and the overall property offer us a lavish lifestyle with maximum comfort, convenience and luxury and safety.
Sobha Victoria Park – SpecificationsProject Overview
Land Area: Approximately 6.5 acres
Total Units: Around 300 apartments and 19 row houses
Configuration:
Apartments: 2 Basements + Ground + 9 Floors (2B+G+9)
Row Houses: Ground + 2 Floors (G+2)
Unit Types: 2 BHK & 3 BHK Apartments and 3 BHK Row Houses
Possession Date: Expected by December 2027
Architectural Style: Victorian-inspired design with steep roofs, arched windows, and decorative detailing
Structure
RCC framed structure designed for seismic compliance
Low to mid-rise buildings ensuring open space and natural light
Quality concrete blocks for internal and external walls
Flooring & Finishes
Living, Dining & Bedrooms: Premium vitrified tile flooring with matching skirting
Bathrooms: Anti-skid ceramic tiles for flooring and wall tiles up to false ceiling height
Balcony & Utility: Ceramic or anti-skid tile flooring
Walls & Paint
Internal walls with smooth plaster and acrylic emulsion paint finish
Ceilings finished with oil-bound distemper
External walls finished with weather-resistant paint
Doors & Windows
Main Door: Solid wooden frame with veneered flush shutter and quality fittings
Internal Doors: Laminated flush shutters with wooden frames
Windows: Aluminium or UPVC sliding windows with mosquito mesh
Kitchen
Granite countertop with stainless steel sink
Ceramic tile dado up to 2 ft above the counter
Provision for chimney and water purifier
Electrical and plumbing points for washing machine and dishwasher
Toilets
Premium white sanitary ware and CP fittings of reputed make
Granite countertop wash basin in master toilet
Glass shower partition in master bathroom
Geyser provision in all bathrooms
Electrical
Concealed copper wiring with modular switches
Sufficient light, fan, and power points in all rooms
TV and telephone points in living and master bedroom
Split AC provision in living and all bedrooms
Power backup for lifts, pumps, and common areas
Amenities
Grand clubhouse with gym, indoor games, and multipurpose hall
Swimming pool with deck area
Jogging and cycling tracks
Children’s play area and skating rink
Outdoor courts for basketball and tennis
Landscaped gardens, amphitheatre, and reflexology deck
24/7 security with CCTV and access control
Rainwater harvesting and sewage treatment plant
Explore exclusive new launch projects of Sobha Limited’s find Apartments, Villas or Plots property for sale at Bangalore. Grab the Early-bird launch offers, flexible payment plan, high-end amenities at prime locations in Bangalore.
Rs. 315 L
Rs. 315 L
Rs. 60,190
Rs. 9,55,989
Principal + Interest
Rs. 50,55,989





