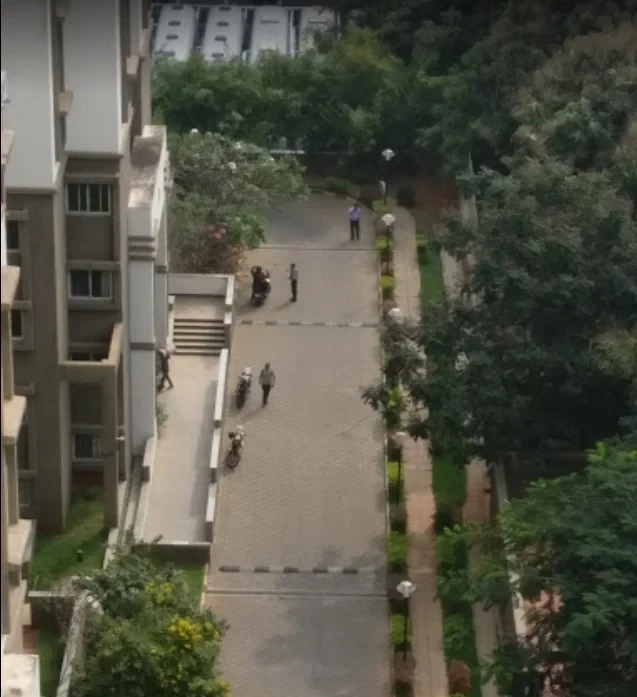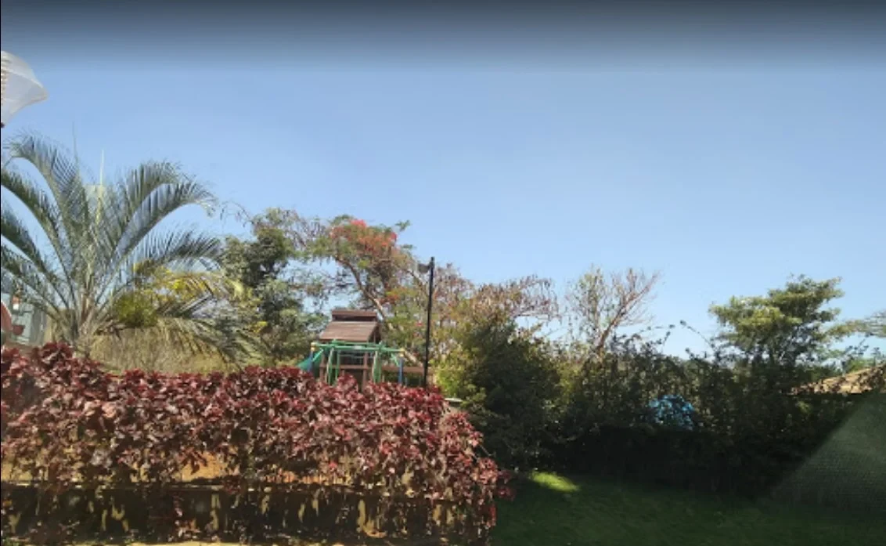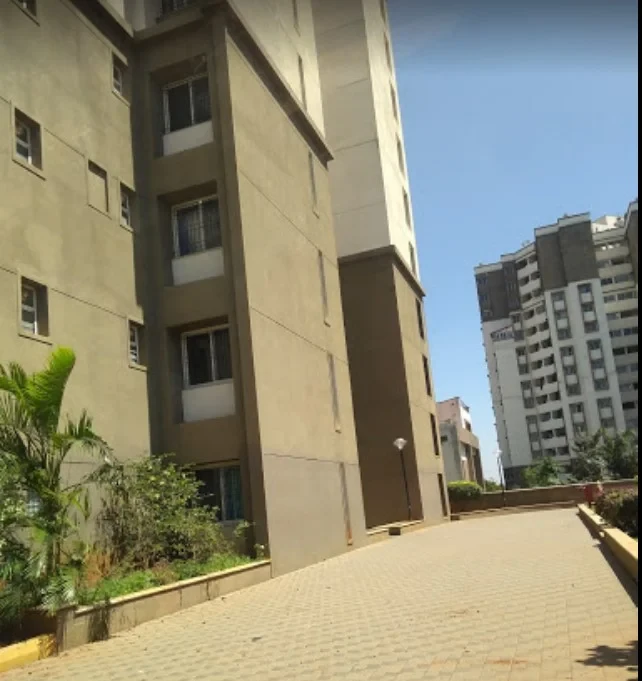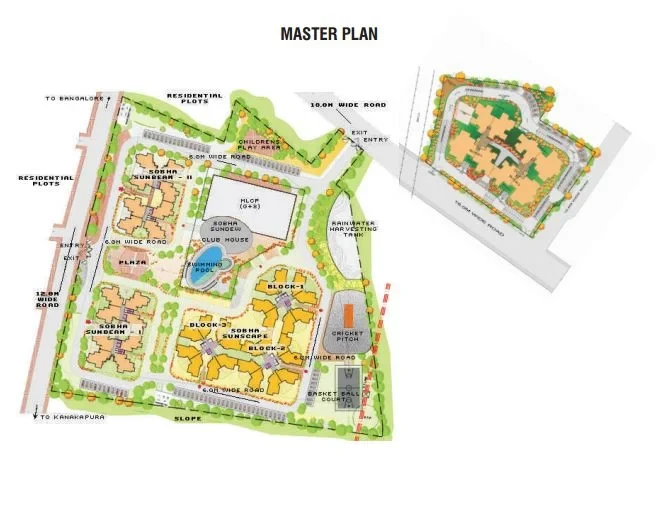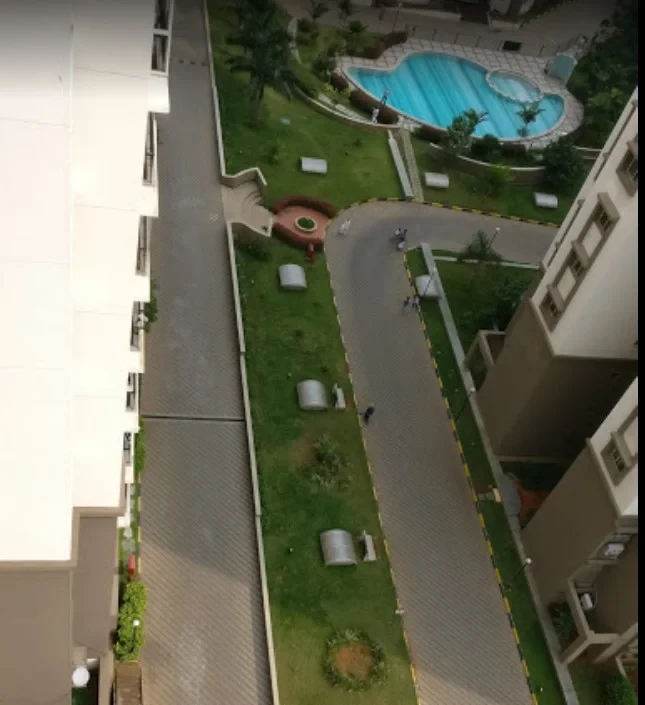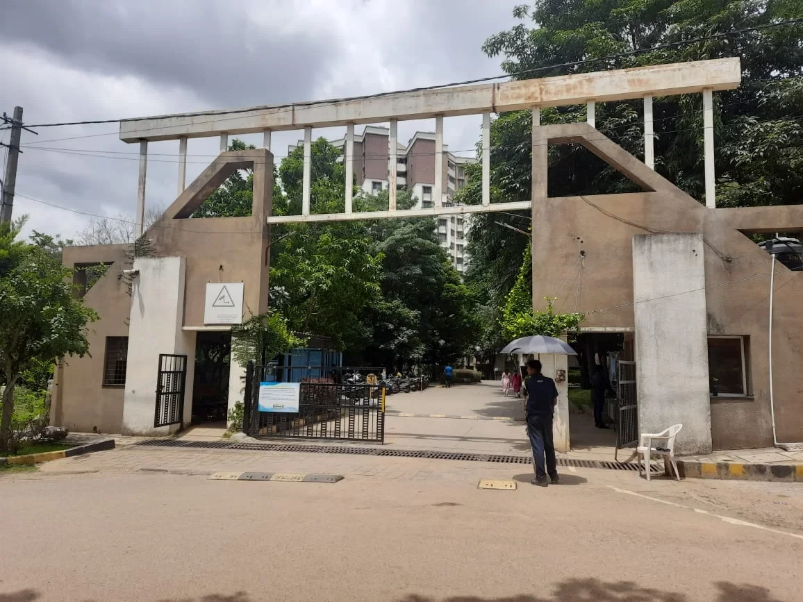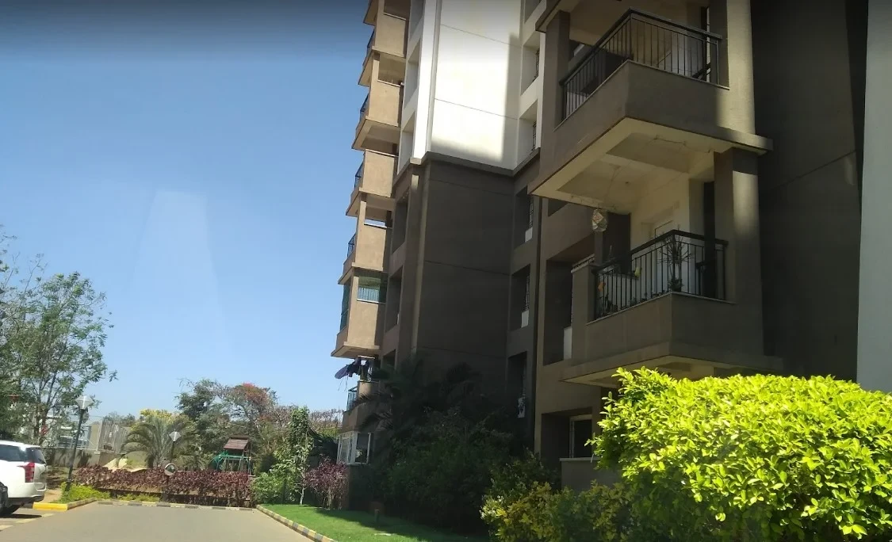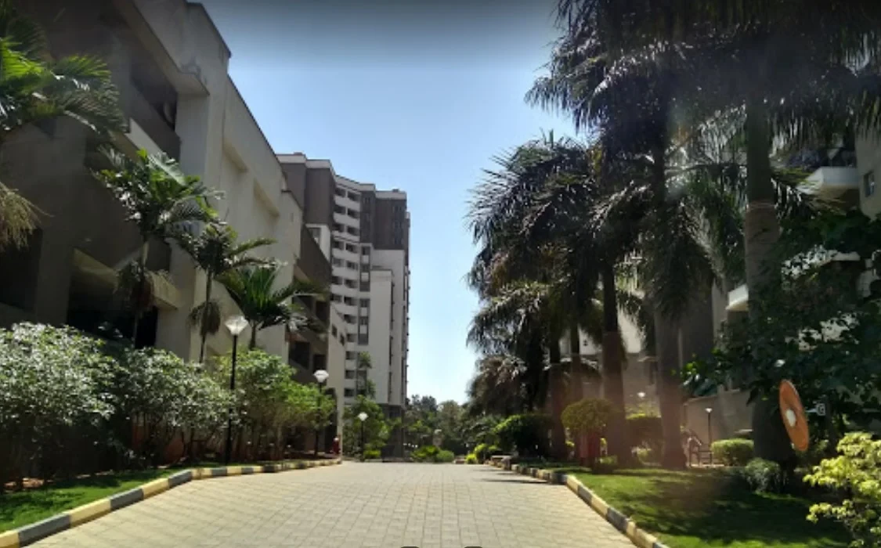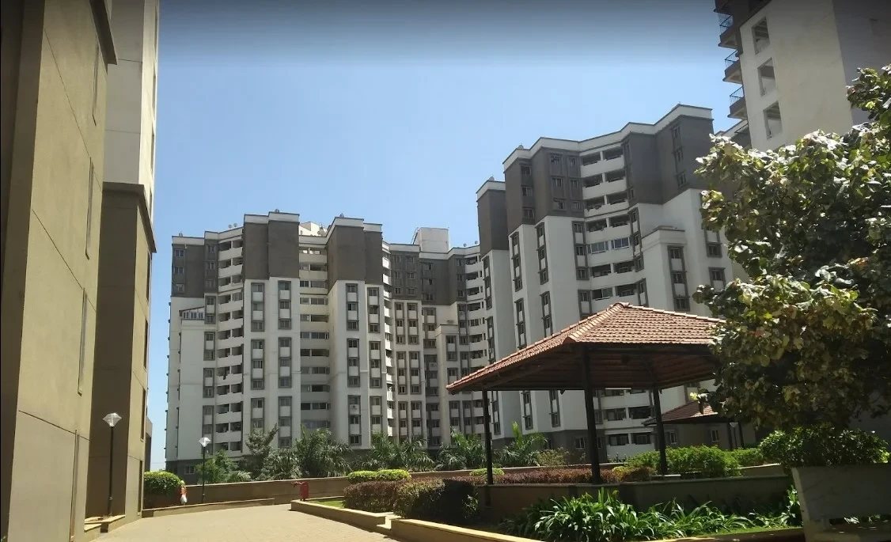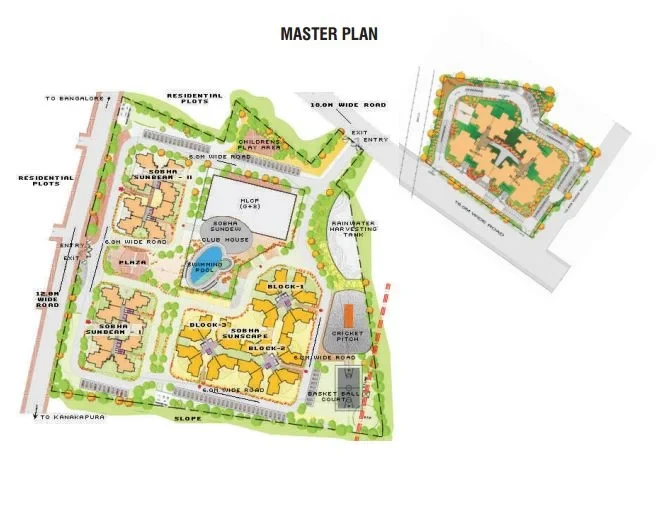Sobha Petunia
Hebbal, Bangalore












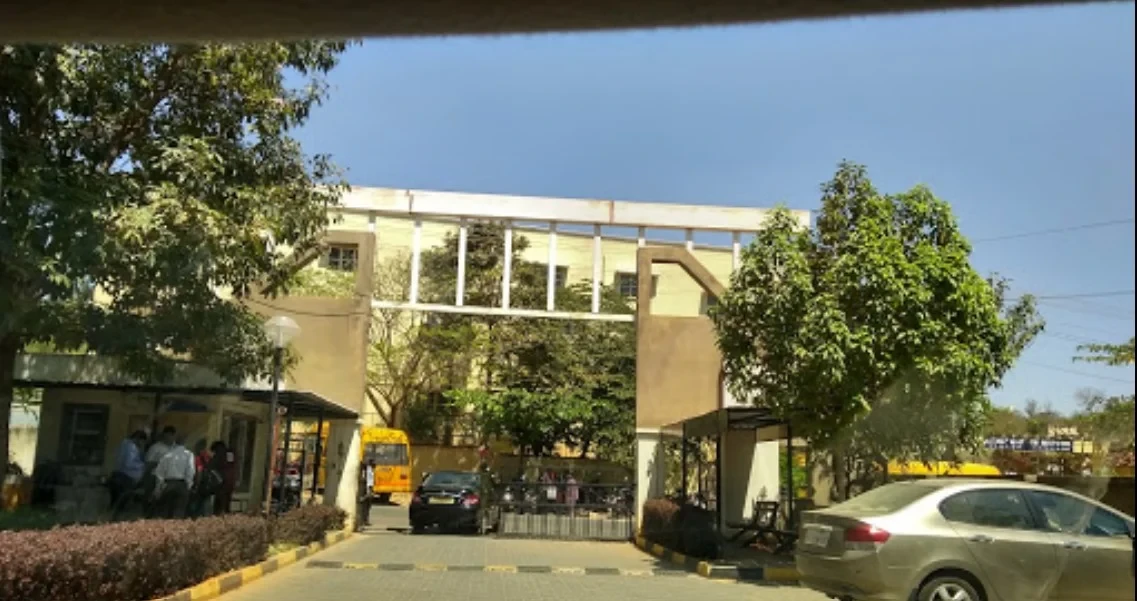
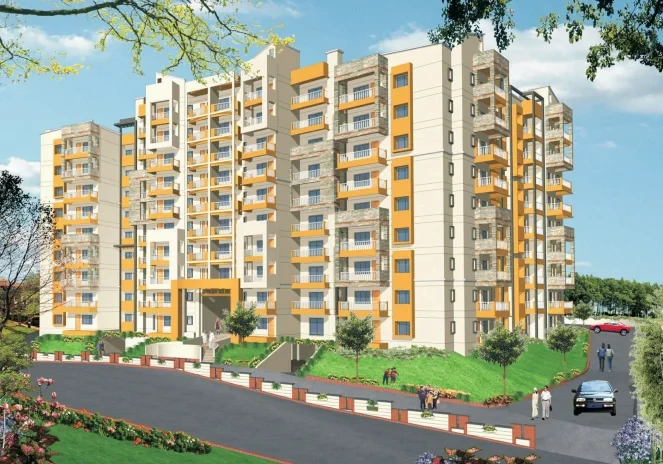
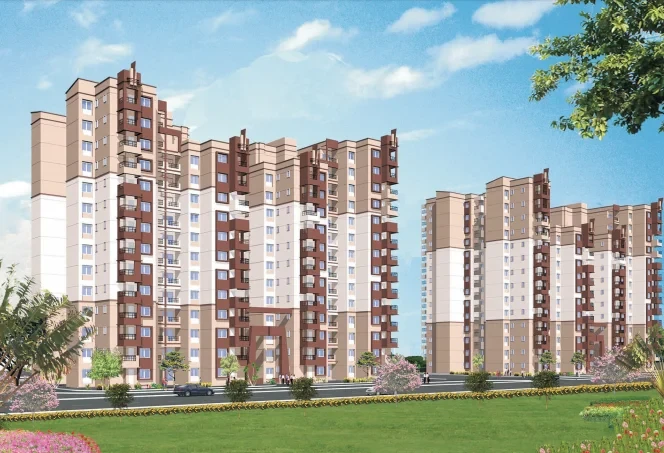
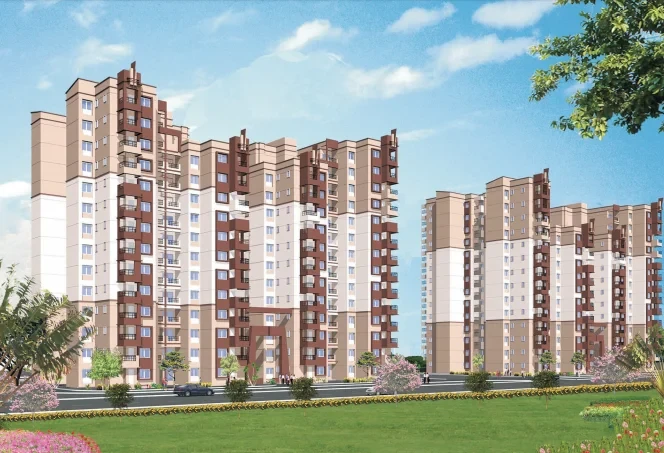
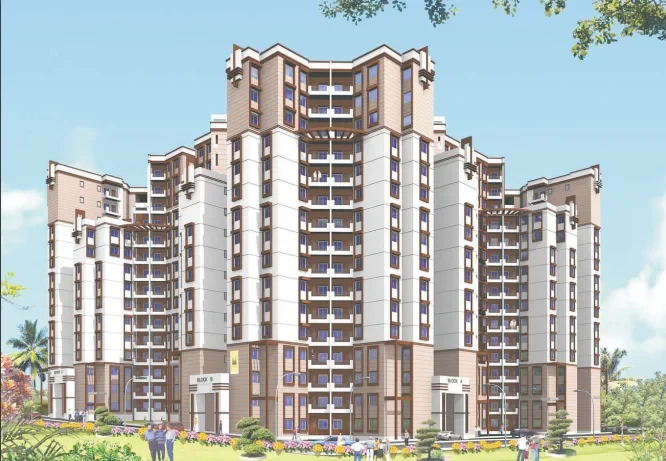
Sobha Hillview offers meticulously designed homes by SOBHA Limited in the serene locale of Kanakapura Road, Bangalore, providing a blend of luxury and comfort for modern living.
Sobha Hillview is an exemplary residential project by the renowned SOBHA Limited, offering a unique blend of modern design and serene living. Located in the fast-developing Kanakapura Road area of Bangalore, this project spans a generous 2 acres, featuring 2 elegantly designed towers with over 100 meticulously crafted units. Each home is built with Sobha's hallmark quality, ensuring durability and aesthetic appeal. The project aims to provide residents with a tranquil environment while keeping them well-connected to Bangalore's key areas. With its strategic location, high-quality construction, and array of amenities, Sobha Hillview is an ideal choice for those seeking a premium lifestyle in a thriving urban landscape.
🏡 Project Overview
Configuration: 3 BHK apartments
Unit Sizes: Approximately 1,276 to 1,900 sq.ft
Total Units: Around 586 units
Total Area: Approximately 18.94 acres
Possession Date: May 2013 (Ready-to-move)
🏢 Project Features
Design: Meticulously crafted homes with Sobha's hallmark quality and attention to detail.
Architecture: Contemporary design that blends seamlessly with the natural surroundings.
Location: Strategically located on Kanakapura Road, offering easy access to major roads and amenities.
🌳 Amenities
Clubhouse: Well-equipped for recreational activities.
Children's Play Area: Safe and engaging spaces for kids.
Gymnasium: State-of-the-art fitness center.
Swimming Pool: Refresh and relax in the pool.
Landscaped Gardens: Beautifully designed green spaces.
Power Backup: Ensuring uninterrupted power supply.
24x7 Security: Round-the-clock surveillance for safety.
Rainwater Harvesting: Eco-friendly water conservation system.
📍 Location Advantages
Connectivity: Well-connected to NICE Road and other major routes.
Shopping Centers: Close to Metro Cash & Carry and Royal Meenakshi Mall.
Healthcare: Nearby hospitals include Apollo and Fortis.
Educational Institutions: Proximity to Delhi Public School and other reputed schools.
Explore exclusive new launch projects of Sobha Limited’s find Apartments, Villas or Plots property for sale at Bangalore. Grab the Early-bird launch offers, flexible payment plan, high-end amenities at prime locations in Bangalore.
Rs. 191.9 L
Rs. 191.9 L
Rs. 60,190
Rs. 9,55,989
Principal + Interest
Rs. 50,55,989





