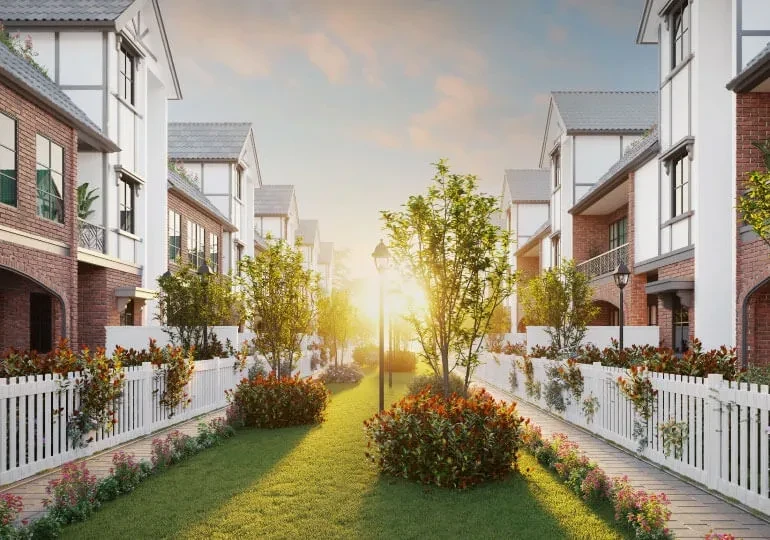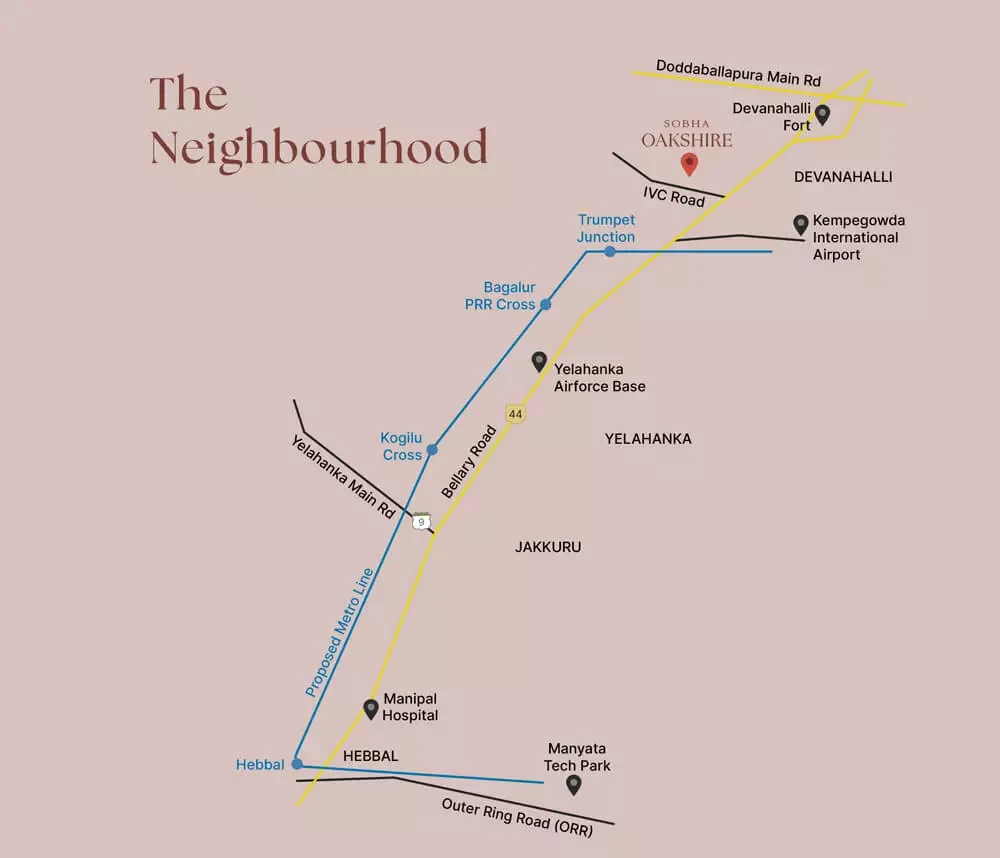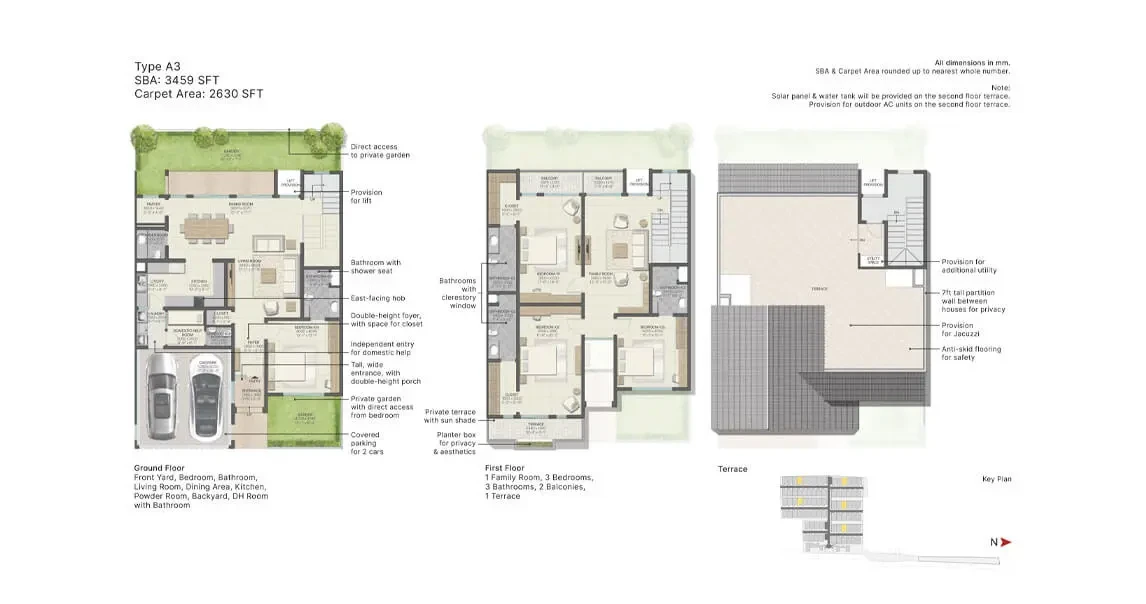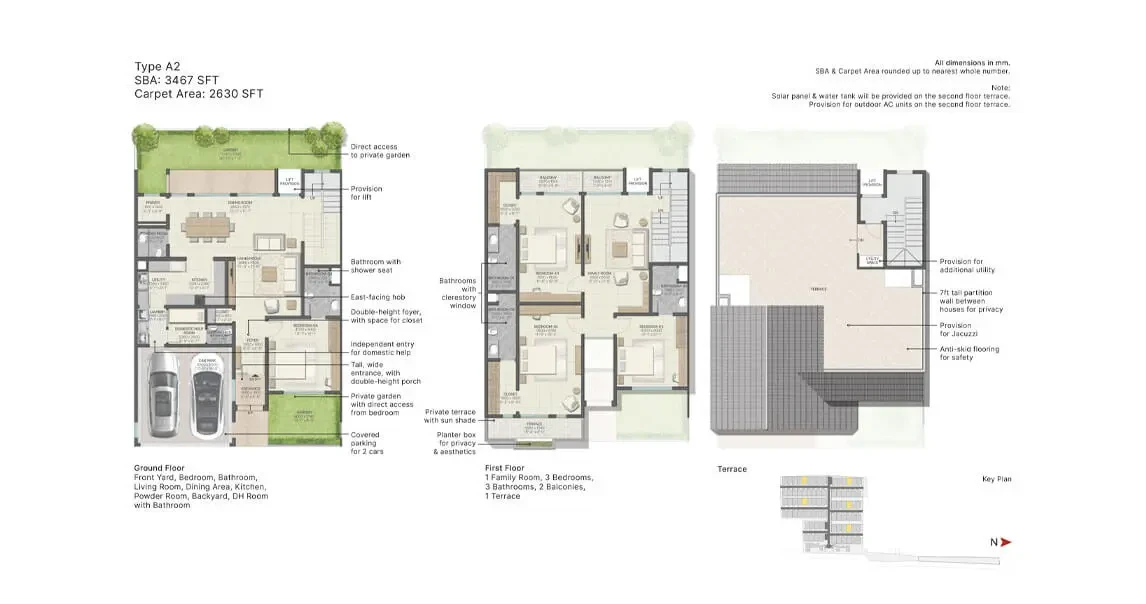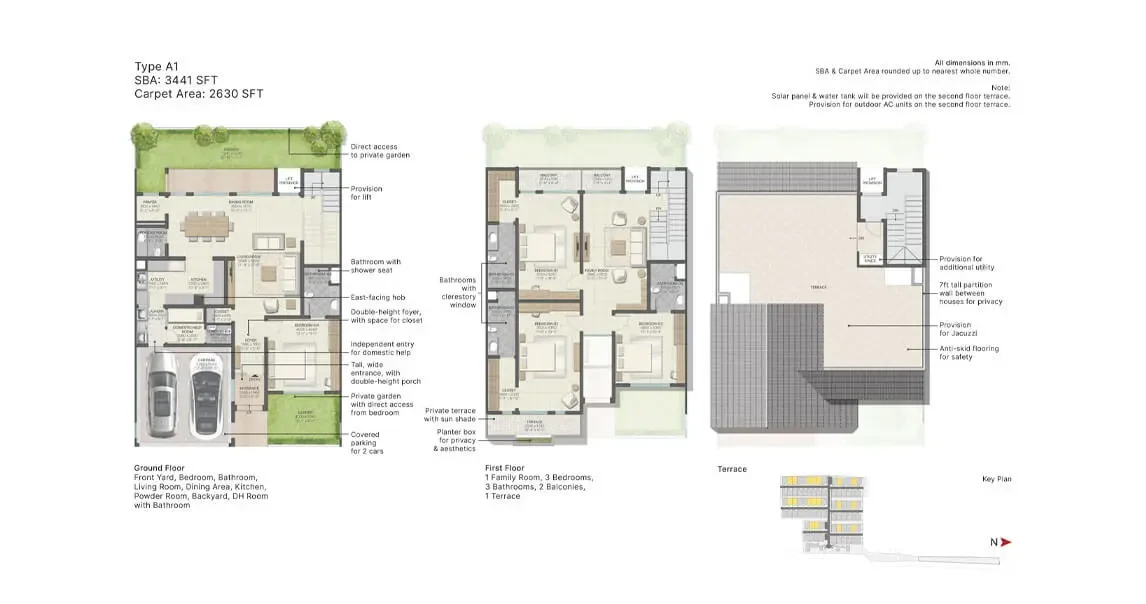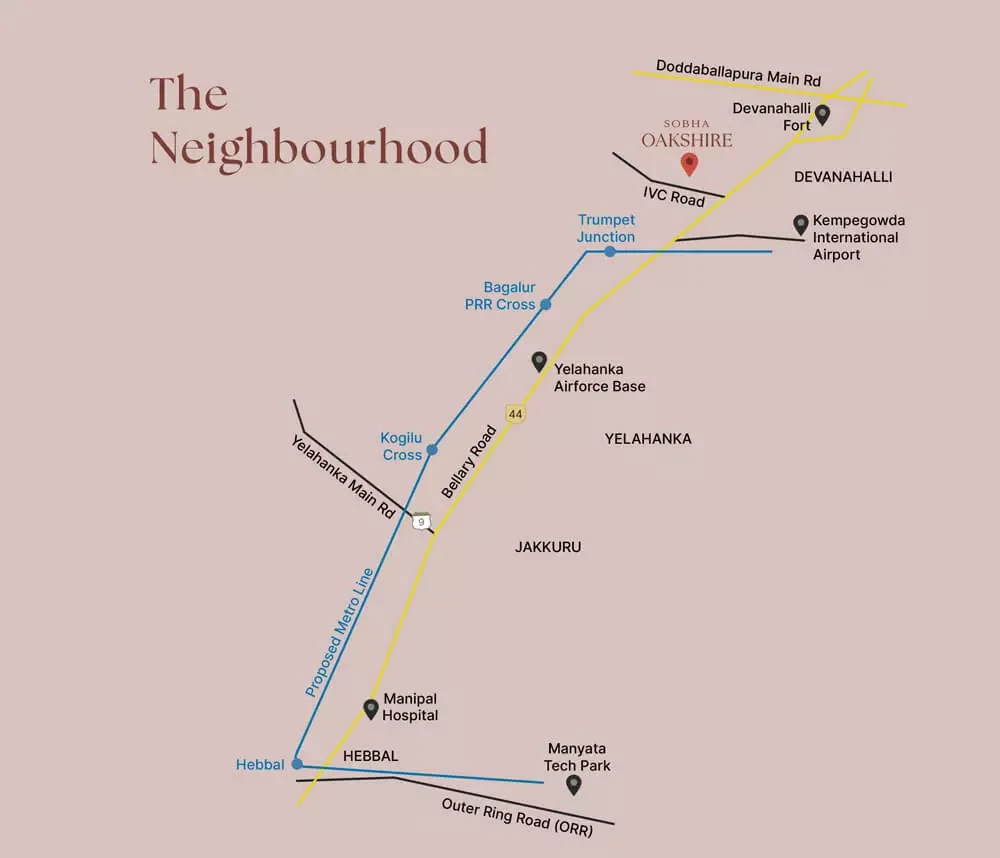Sobha Petunia
Hebbal, Bangalore











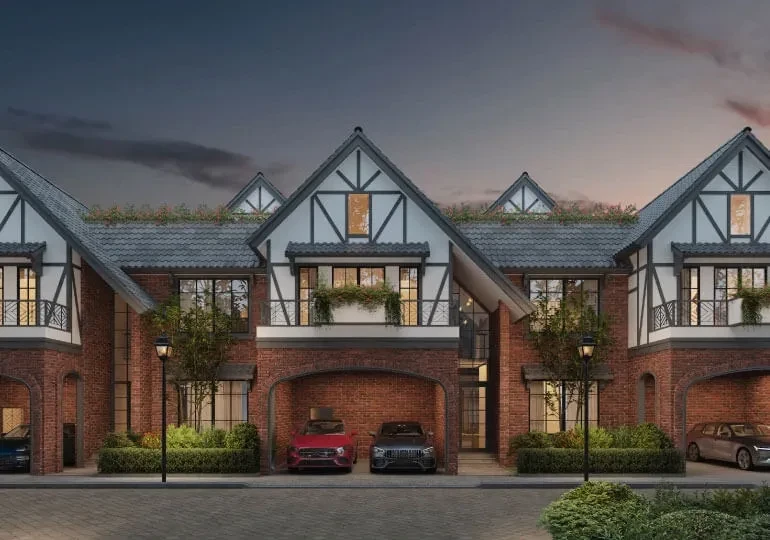
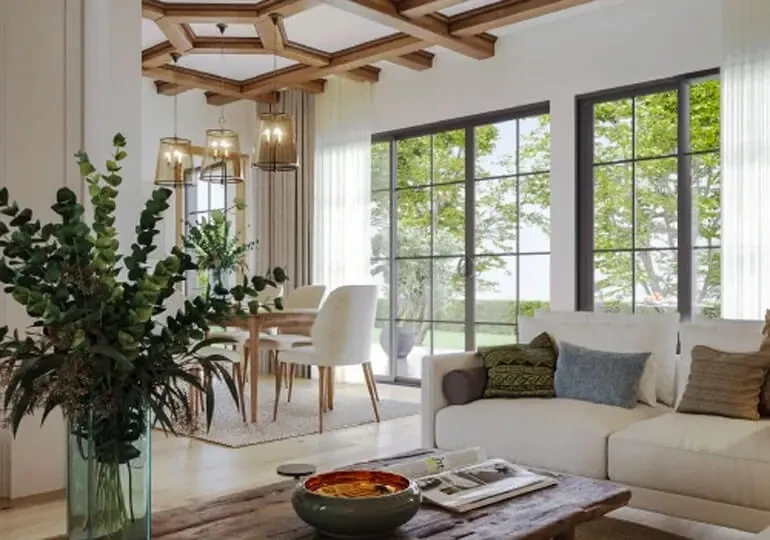
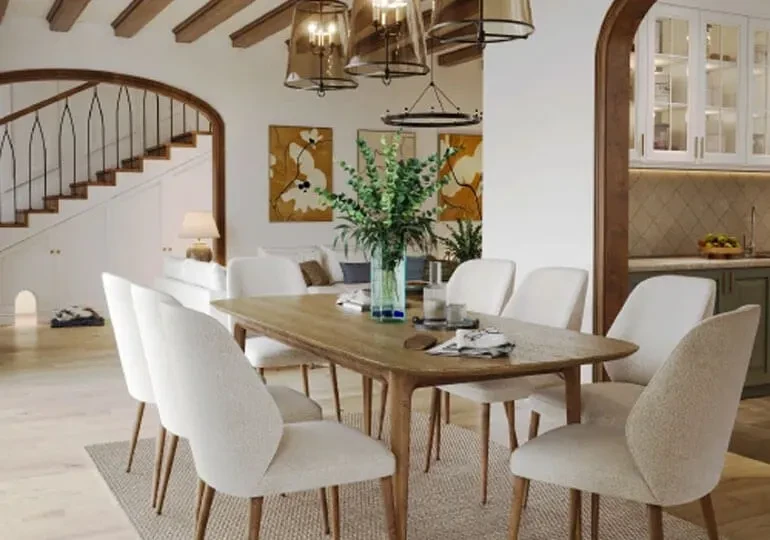
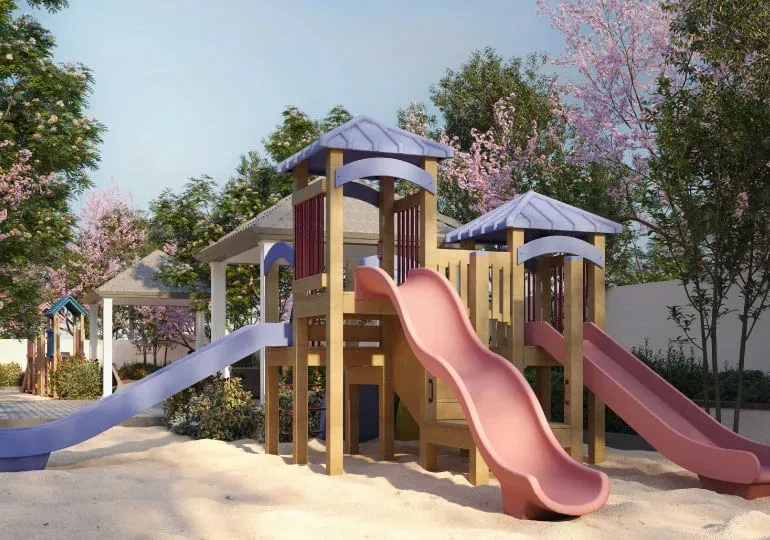
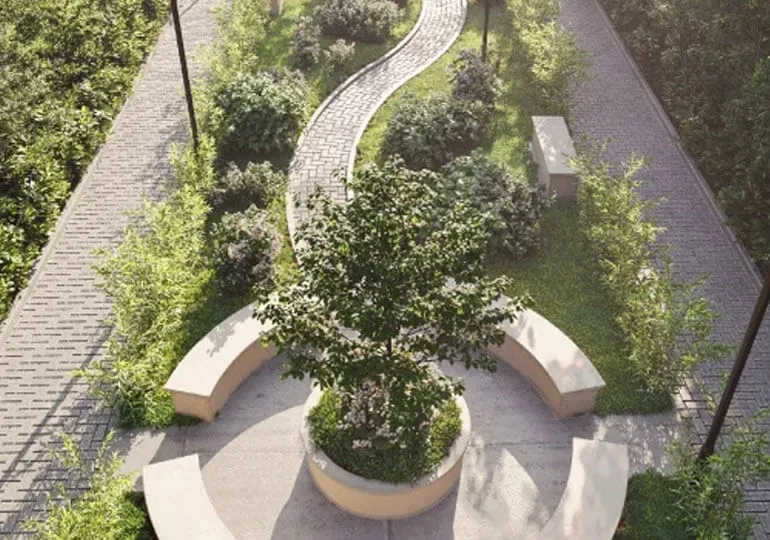
Sobha Oakshire, nestled along IVC Road off Bellary Road in Devanahalli, spans approximately 8 acres 35 guntas and includes 80 exclusive 4 BHK row villas, available in east- and west-facing layouts. Drawing inspiration from Modern Tudor architecture, each villa features steep gabled roofs, red-toned brick façades, ornate timber framing, bay windows, and double-height entrances for a refined aesthetic. Designed for privacy and spaciousness, the villas are artfully separated by lush landscaped buffers of 8–13 meters, each with a private garden, two-car covered parking, terraces (with jacuzzi provision), and optional elevator.
Structure & General
Gated row‑house community on 8.8 acres.
Total units: 80 luxury 4 BHK row houses.
Configuration: Ground + 1 floor + terrace (G+1+T).
Architectural style: Modern Tudor with steep gabled roofs, timber and brick detailing, and ornate windows.
Orientation: East-facing and West-facing villas.
Flooring, Walls & FinishesLiving / Dining / Family Room: Premium vitrified / ceramic tiles.
Bedrooms: Laminated wooden or vitrified tile flooring; master bedroom may include enhanced finishes.
Bathrooms: Anti-skid ceramic floor tiles; wall tiles up to ceiling; premium sanitary fixtures.
Kitchen: Granite counter with single bowl sink; ceramic tile dado up to counter; provision for modular kitchen.
Balconies / Terraces: Anti-skid ceramic tiles; open-to-sky areas in some units.
Main Door: Solid wooden frame with premium shutter and fittings.
Internal Doors: Laminated flush doors for bedrooms and utility areas.
Windows: UPVC / Aluminium sliding or openable windows with mosquito mesh.
Concealed copper wiring; modular switches.
Sufficient points for lights, fans, TV, and telephone in living and bedrooms.
Power backup for common areas; unit-specific backup may vary.
CPVC plumbing; premium branded CP fittings and sanitary fixtures.
Each unit comes with 2 dedicated car parking spaces.
Landscaped common areas, access roads, and entrance plaza.
Kids’ play areas, leisure trails, and open lawns.
Clubhouse with gym, indoor games, and multipurpose hall.
Swimming pool, landscaped gardens, and community leisure areas.
Low-density, premium living emphasizing privacy and open space.
Explore exclusive new launch projects of Sobha Limited’s find Apartments, Villas or Plots property for sale at Bangalore. Grab the Early-bird launch offers, flexible payment plan, high-end amenities at prime locations in Bangalore.
Rs. 530 L
Rs. 530 L
Rs. 60,190
Rs. 9,55,989
Principal + Interest
Rs. 50,55,989





