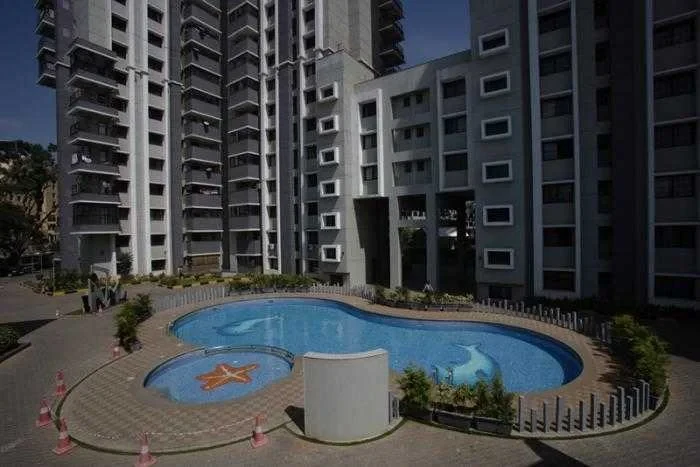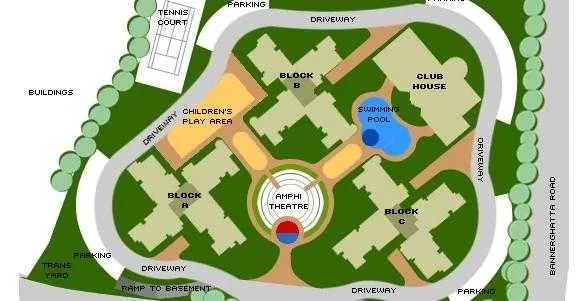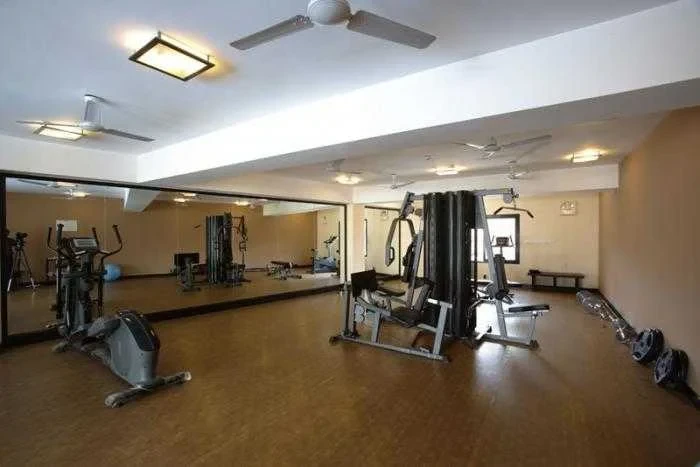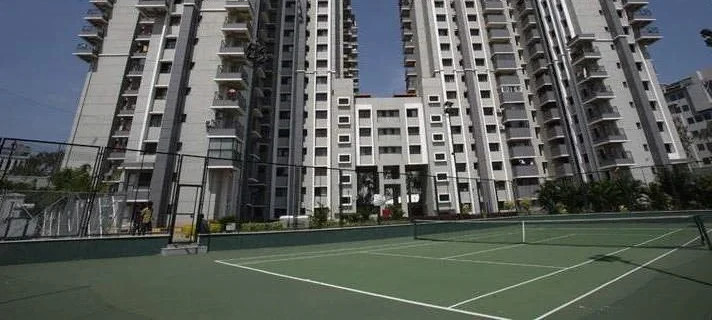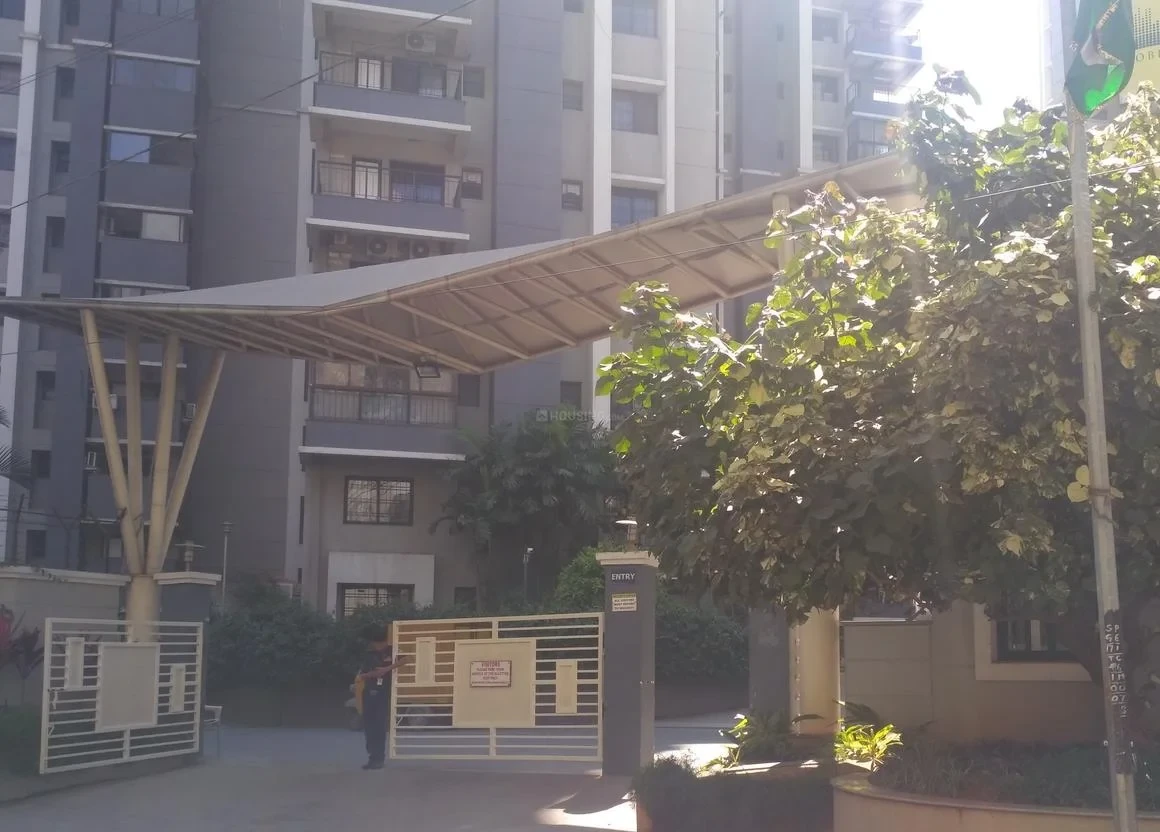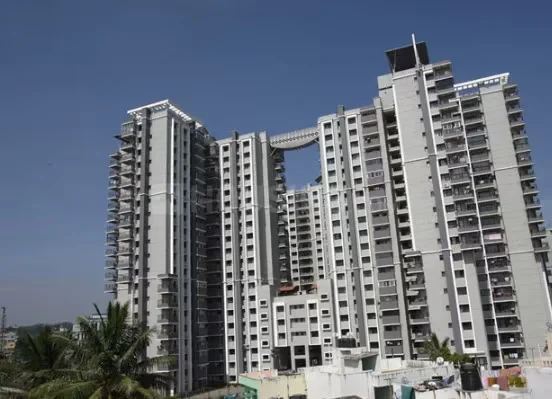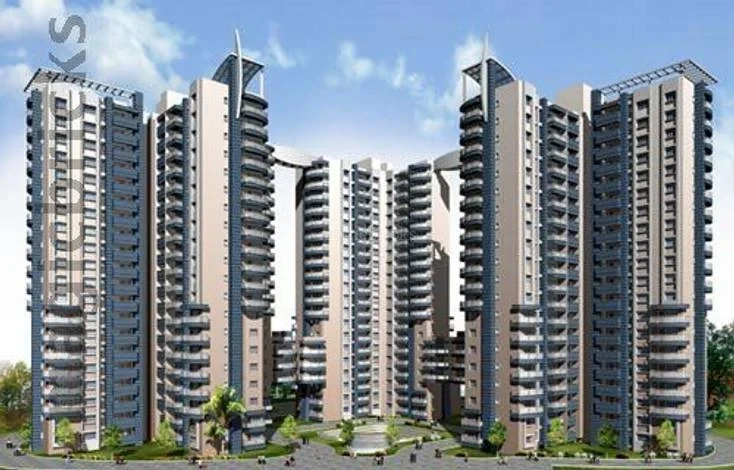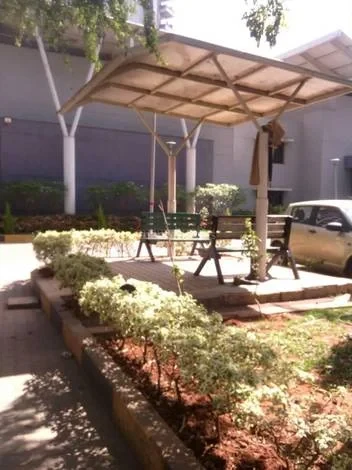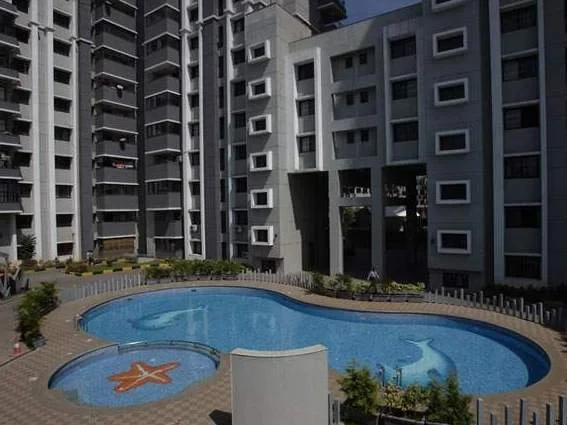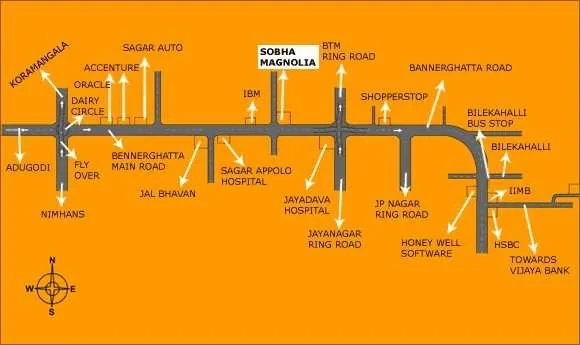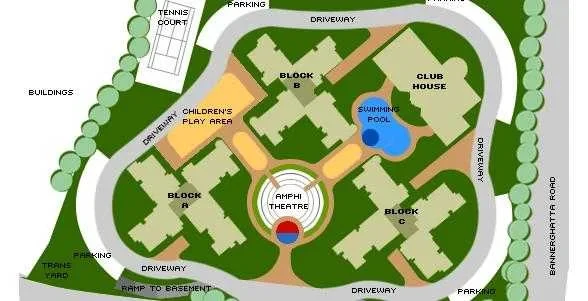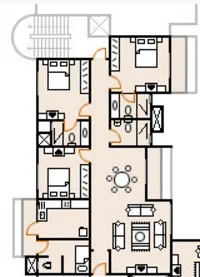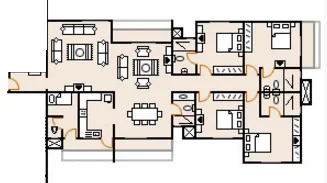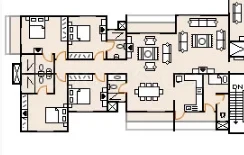Sobha Petunia
Hebbal, Bangalore













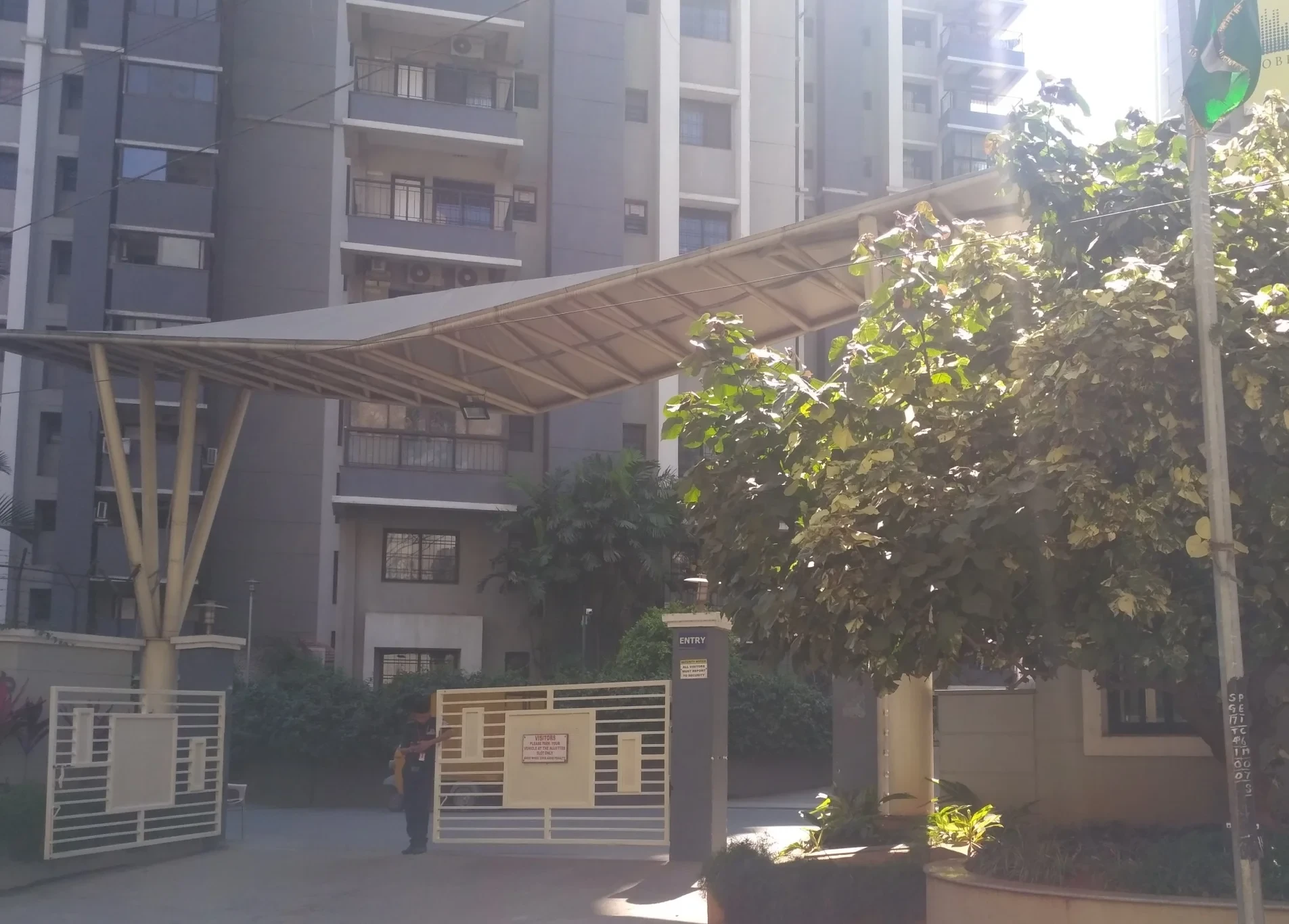
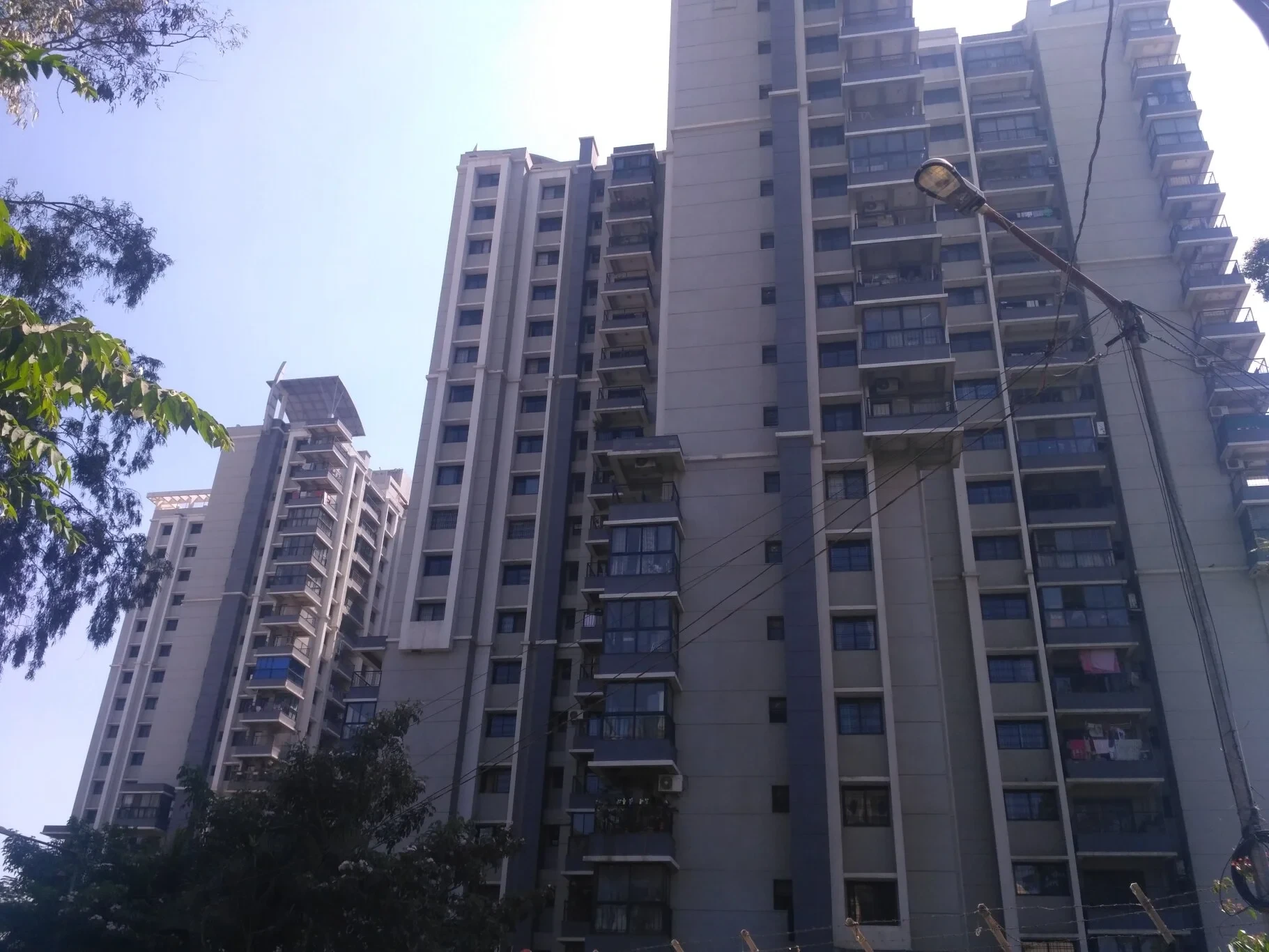
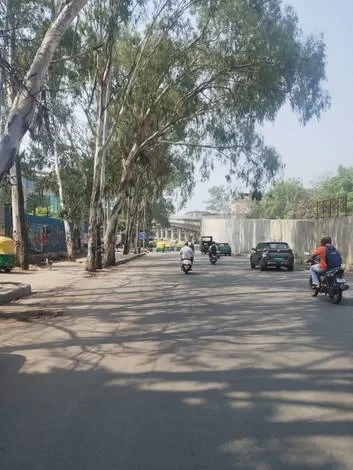
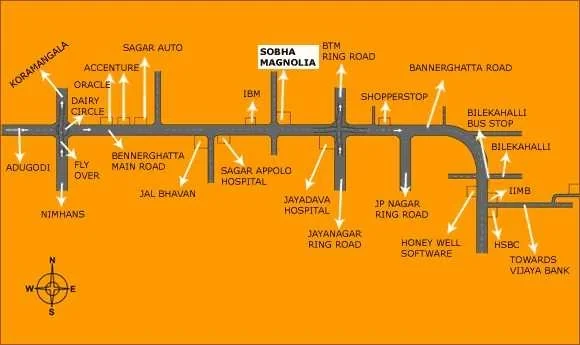
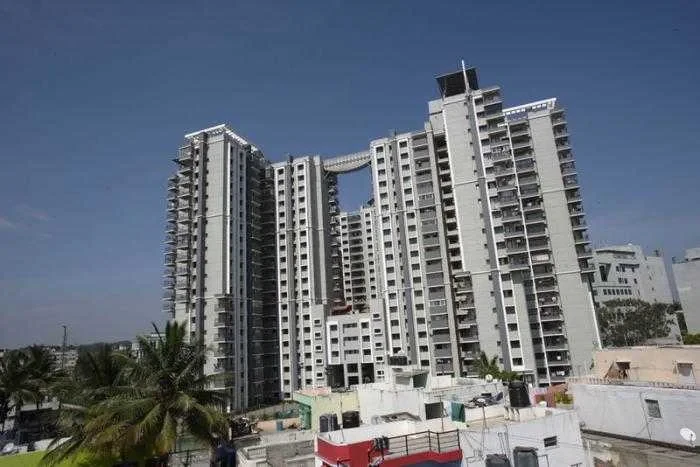
Sobha Magnolia is a premium residential project by Sobha Limited, located on Bannerghatta Road, BTM Layout, Bangalore. Spread across 4.3 acres, the project offers 240 luxury apartments with 3 and 4 BHK configurations. Designed for modern living, Sobha Magnolia blends elegant architecture, premium interiors, and world-class amenities to provide residents with comfort, convenience, and a vibrant community lifestyle.
With ready-to-move-in apartments ranging from 1,712 to 2,849 sq. ft., residents can enjoy spacious layouts, superior flooring, and high-quality finishes. The project emphasizes safety, sustainability, and recreation, featuring amenities such as a clubhouse, swimming pool, gym, sports courts, jogging track, children’s play area, and 24/7 security.
Situated in South Bangalore, Sobha Magnolia ensures excellent connectivity to IT hubs, educational institutions, hospitals, and major roads, making it an ideal choice for families and investors seeking both comfort and long-term value appreciation.
Sobha Magnolia – SpecificationsStructure & Construction
RCC framed structure with concrete block masonry walls
G+19 storey building
Flooring
Vitrified tiles in living, dining, and bedrooms
Anti-skid ceramic tiles in bathrooms and balconies
Walls & Ceiling
Interior: Plastic emulsion paint on walls and ceiling
Exterior: Weather-resistant paint finish
Kitchen
Granite platform with stainless steel sink
Glazed tile dado up to 2 feet above counter
Provision for water purifier and chimney
Toilets
Superior quality ceramic tiles flooring
Designer sanitary fittings
Hot and cold water provision
Doors & Windows
Main door: Teak wood frame with veneer finish
Internal doors: Engineered wood/flush doors
Windows: Powder-coated aluminum sliding/fixed windows with mosquito mesh
Electrification
Modular switches and concealed copper wiring
AC and power points in living and bedrooms
Provision for inverter backup
Amenities
Clubhouse, swimming pool, gymnasium
Badminton, basketball, and tennis courts
Jogging track and indoor games
Children’s play area
24/7 security with CCTV surveillance
Power backup for common areas
Explore exclusive new launch projects of Sobha Limited’s find Apartments, Villas or Plots property for sale at Bangalore. Grab the Early-bird launch offers, flexible payment plan, high-end amenities at prime locations in Bangalore.
Rs. 339 L
Rs. 339 L
Rs. 60,190
Rs. 9,55,989
Principal + Interest
Rs. 50,55,989





