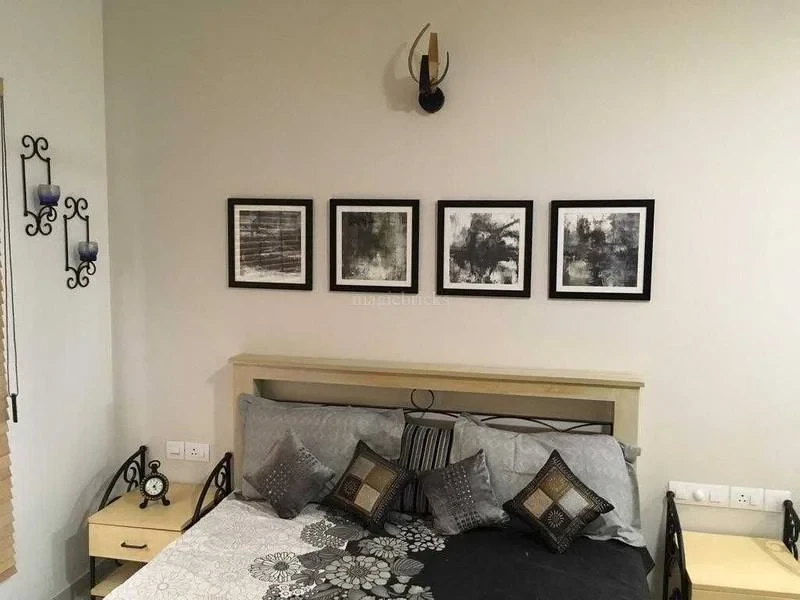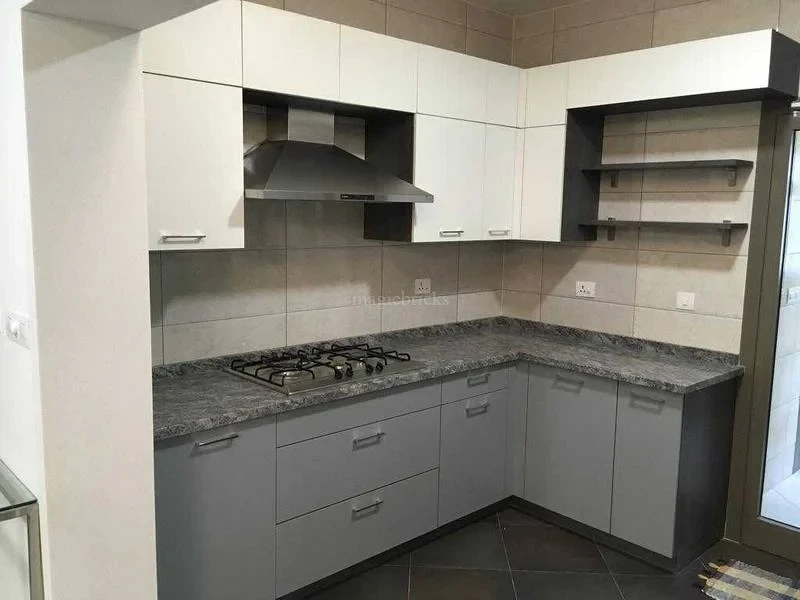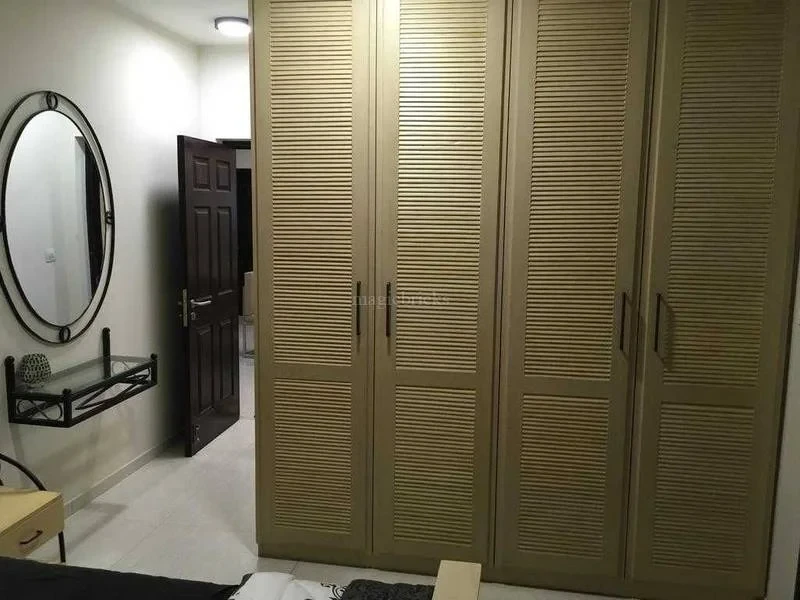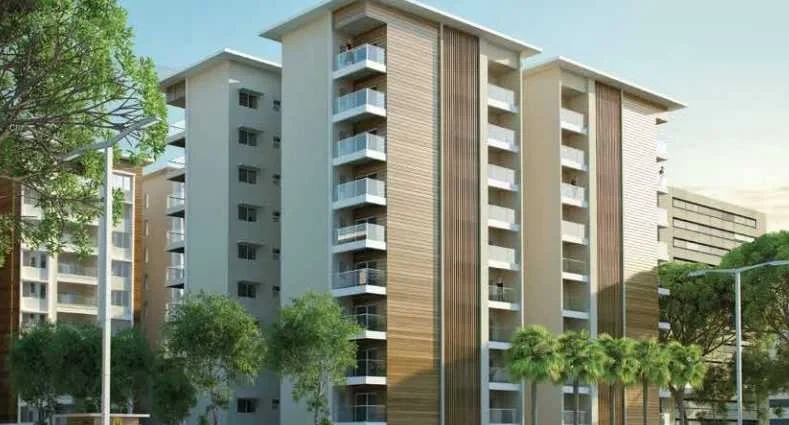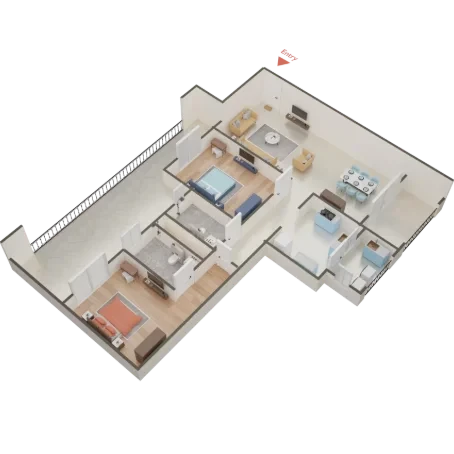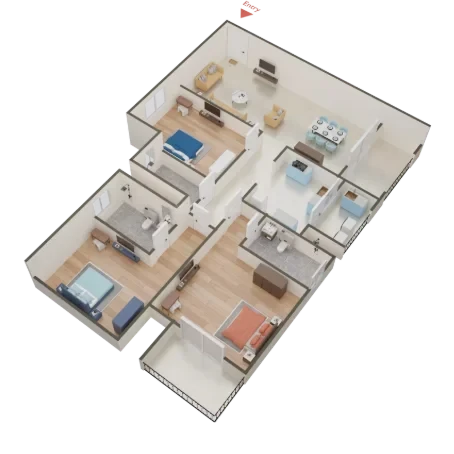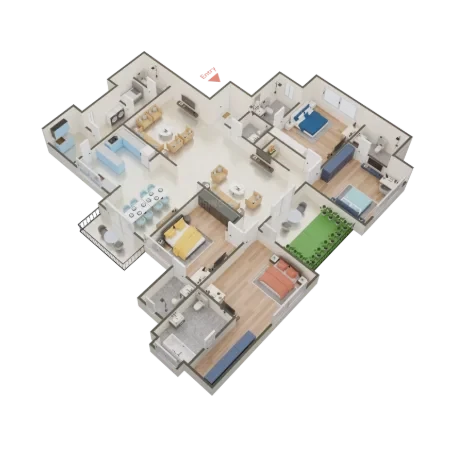Sobha Petunia
Hebbal, Bangalore











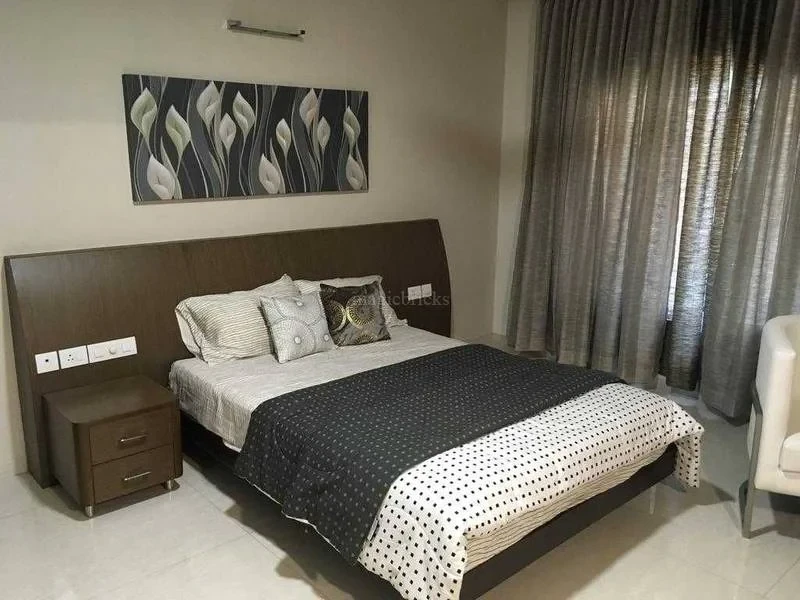
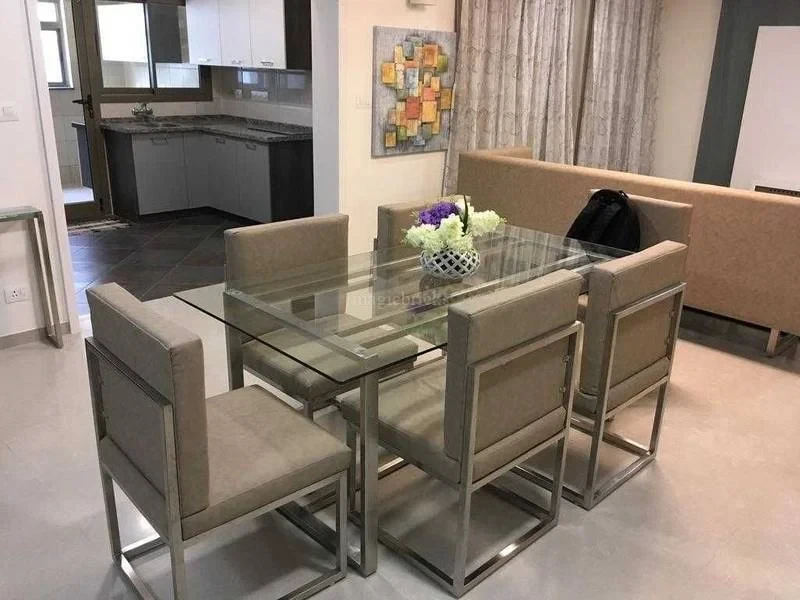
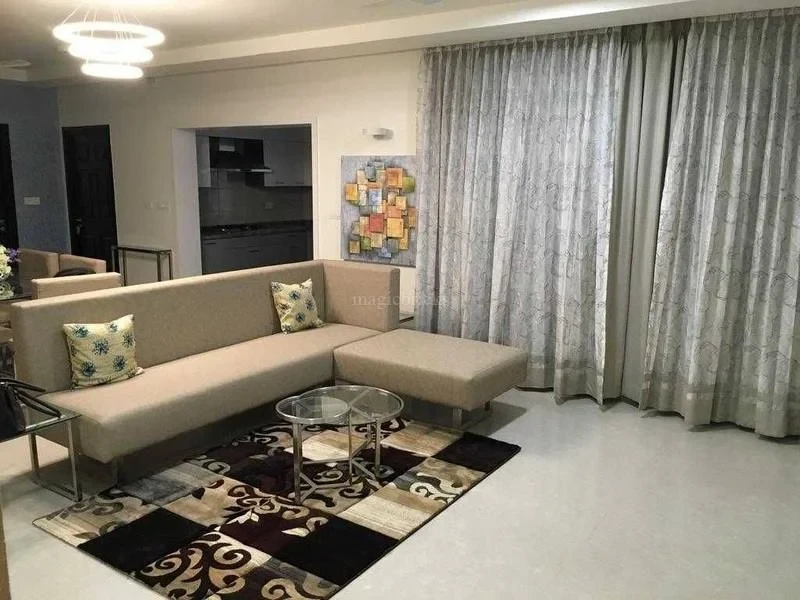
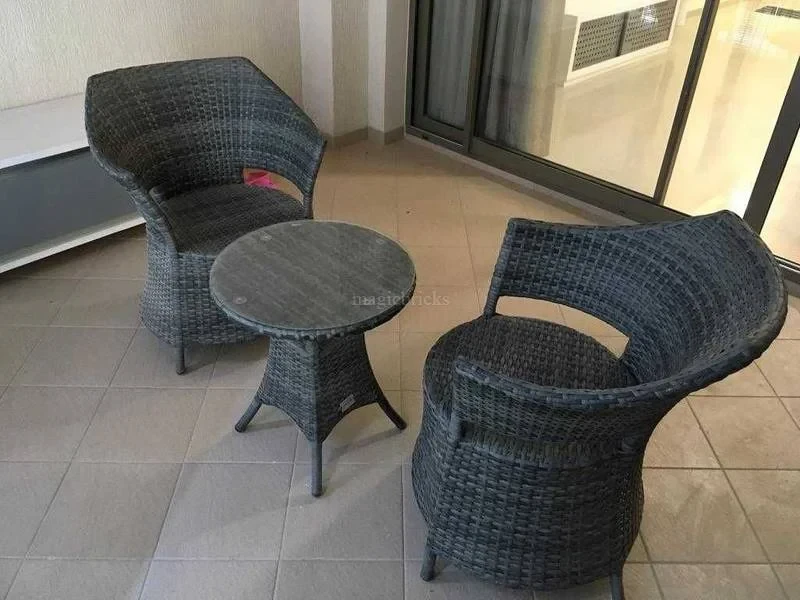
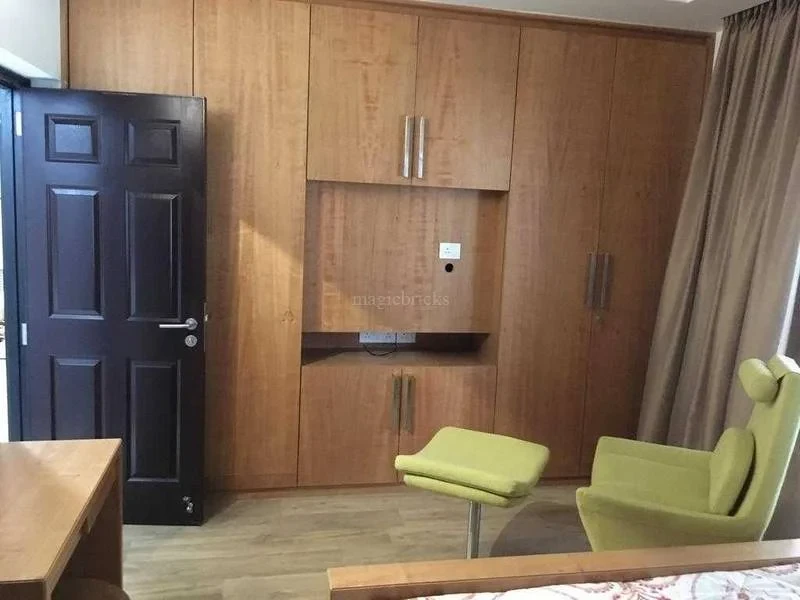
Sobha Morzaria Grandeur Phase II – Project Description
Sobha Morzaria Grandeur Phase II is a luxurious residential enclave by Sobha Limited, located just off Bannerghatta Road, near Koramangala and Dairy Circle, Bengaluru. Designed for those who seek refinement and exclusivity, the project combines elegant architecture, superior craftsmanship, and premium specifications to create a boutique living experience in the city’s vibrant core.
Spread across approximately 2.8 acres, the development offers spacious 2, 3, and 4 BHK apartments, each thoughtfully designed with large balconies, natural ventilation, and high-end finishes. With only around 40 exclusive residences, Sobha Morzaria Grandeur Phase II ensures a sense of privacy and tranquility rarely found in central Bangalore.
The façade showcases Sobha’s signature architectural detailing — clean lines, expansive glasswork, and landscaped greens that merge modern aesthetics with serene surroundings. Each home is crafted with meticulous attention to detail, from the choice of flooring materials to the precision of interior finishes.
Residents enjoy access to a wide range of world-class amenities, including a clubhouse, swimming pool, gymnasium, multipurpose hall, children’s play zone, jogging track, and landscaped gardens. The project also integrates sustainability features such as rainwater harvesting, sewage treatment, and energy-efficient lighting in common areas.
Located in one of Bengaluru’s most coveted addresses, Sobha Morzaria Grandeur Phase II offers easy connectivity to Koramangala, JP Nagar, Jayanagar, MG Road, and Electronic City, as well as proximity to leading schools, hospitals, and entertainment hubs.
Structure & Building
RCC framed structure
Low-density boutique development for exclusivity
Premium finishes and large balconies/windows ensuring good ventilation & light
Flooring, Walls & Finishes
Living/Dining & Bedrooms: Vitrified tiles (or premium flooring in master bedrooms)
Bathrooms: Anti-skid ceramic floor tiles; wall tiles up to ceiling height in wet zones
Balconies/Utility: Anti-skid ceramic/ceramic tiles
Internal Walls: Smooth plaster finish, painted with quality emulsion
Exterior Walls: Weather-resistant paint finish
Doors, Windows & Joinery
Main Door: Wooden/engineered frame with a flush or veneered shutter
Internal Doors: Laminated flush doors on wooden/engineered frames
Windows: Powder-coated aluminium / UPVC sliding/openable windows with mosquito mesh
Large glazing and balcony access in many units for enhanced view
Kitchen & Utility
Countertop: Polished granite (or equivalent high-quality surface)
Sink: Stainless steel single bowl with drainboard
Dado: Ceramic tile above countertop (approx up to 2 ft or as per design)
Utility/Service Area: Provision for washing machine, service lines, storage
Cabinets: Provision for modular kitchen fittings
Bathrooms & Sanitary
Sanitary Ware: Premium brand white-ware fixtures
CP Fittings: Chrome-plated taps/mixers of reputed make
Showers: Hot & cold mixer units; master bath might include glass partition
Geyser Provision: Provided in all bathrooms
Wash-basin counters: Provided in master bath
Electrical & Plumbing
Concealed copper wiring in PVC conduits; modular switches
Adequate light/fan/power points in all rooms
TV/telephone and data points in living & master bedroom
Split-AC provision in living & bedrooms
Power backup: 100% backup for common areas/lifts; backup for individual units as per unit design
Plumbing: CPVC supply lines, UPVC/PP drainage pipes
Cisterns, rainwater harvesting, sewage treatment provision
Car Parking & Common Areas
Covered / semi-covered car parking slots allocated per unit
Entry driveway, landscaped green spaces, pedestrian paths
Lift lobby & corridors: Quality flooring (granite/vitrified) and finishes
Guest parking, service areas, security cabin
Amenities & Lifestyle Features
Fully equipped clubhouse with gym, indoor games, multipurpose room
Outdoor amenities: Swimming pool, children’s play area, landscaped gardens, jogging/cycling track
Sports facilities: Courts (e.g., tennis/basketball/squash) depending on layout
Community features: Party lawn, open-air deck, seating zones
Security & infrastructure: 24/7 security, CCTV surveillance, access-control, intercom
Sustainability: Rainwater harvesting, sewage treatment plant (STP), large open-space percentage
Explore exclusive new launch projects of Sobha Limited’s find Apartments, Villas or Plots property for sale at Bangalore. Grab the Early-bird launch offers, flexible payment plan, high-end amenities at prime locations in Bangalore.
Rs. 368 L
Rs. 368 L
Rs. 60,190
Rs. 9,55,989
Principal + Interest
Rs. 50,55,989





