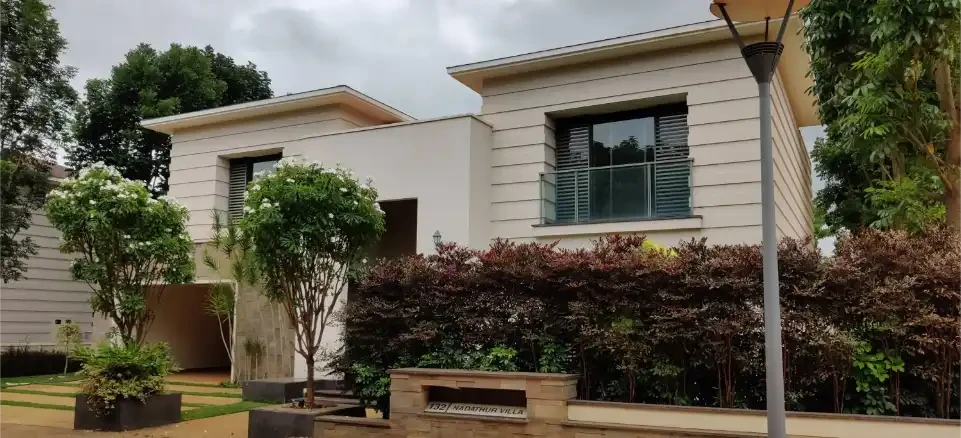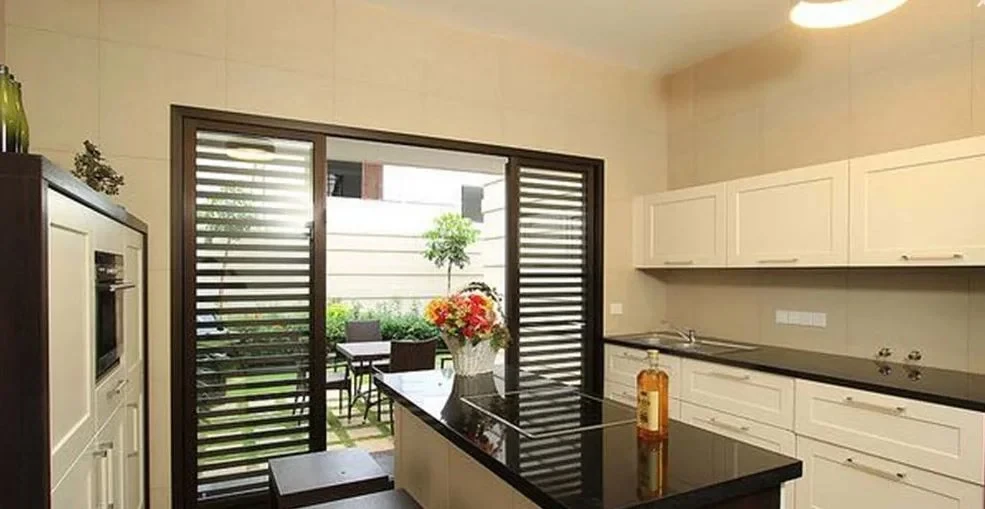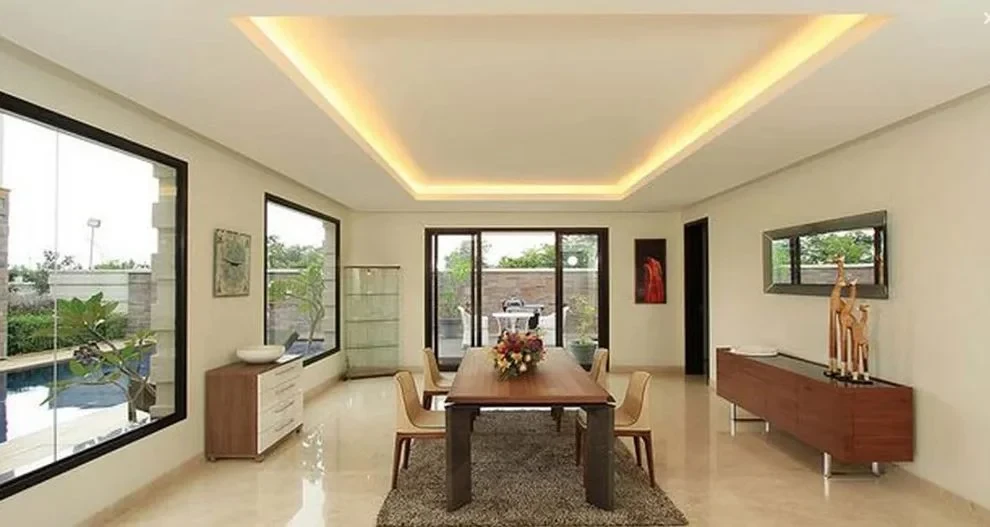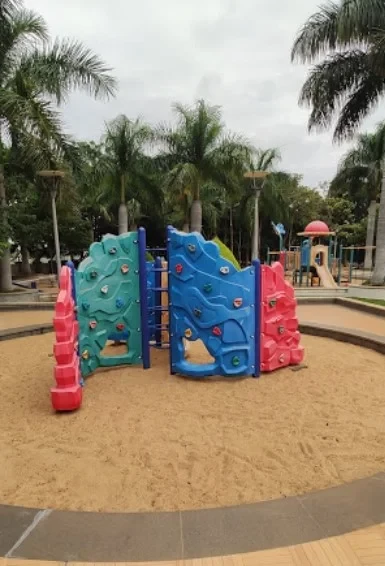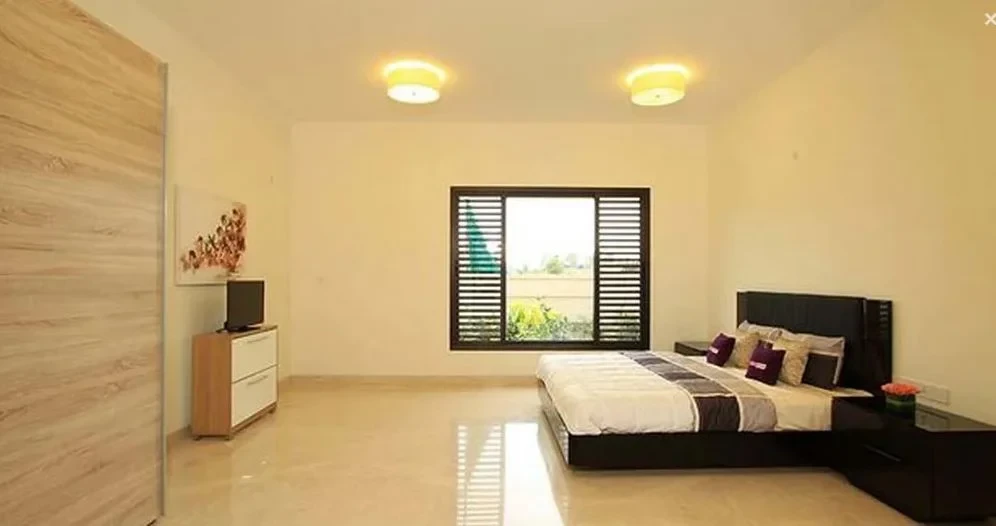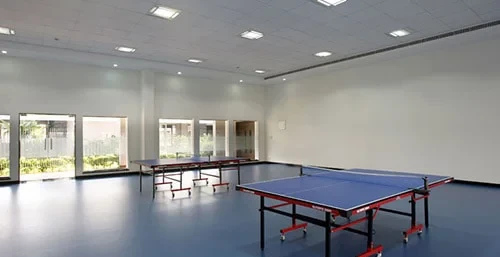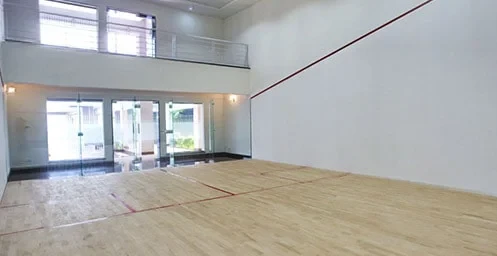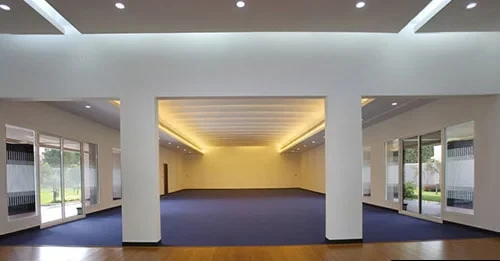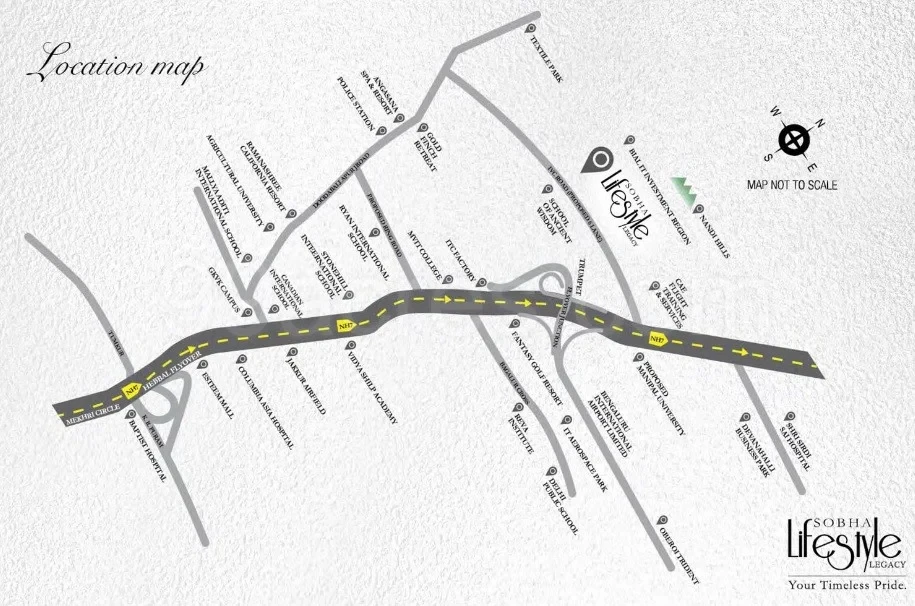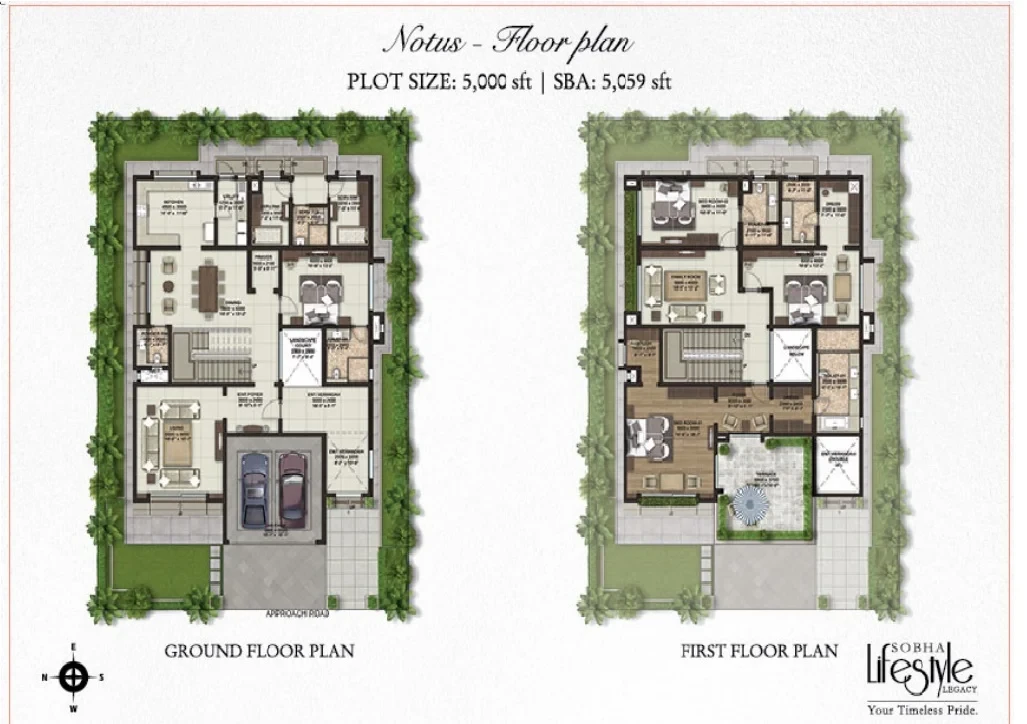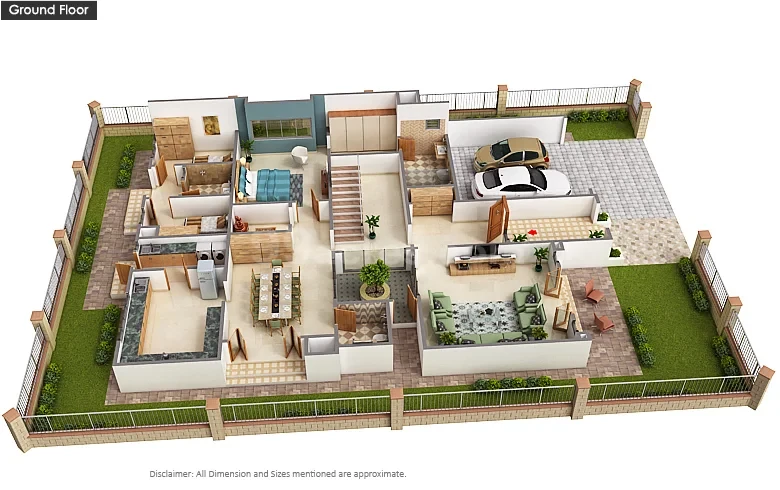Sobha Petunia
Hebbal, Bangalore











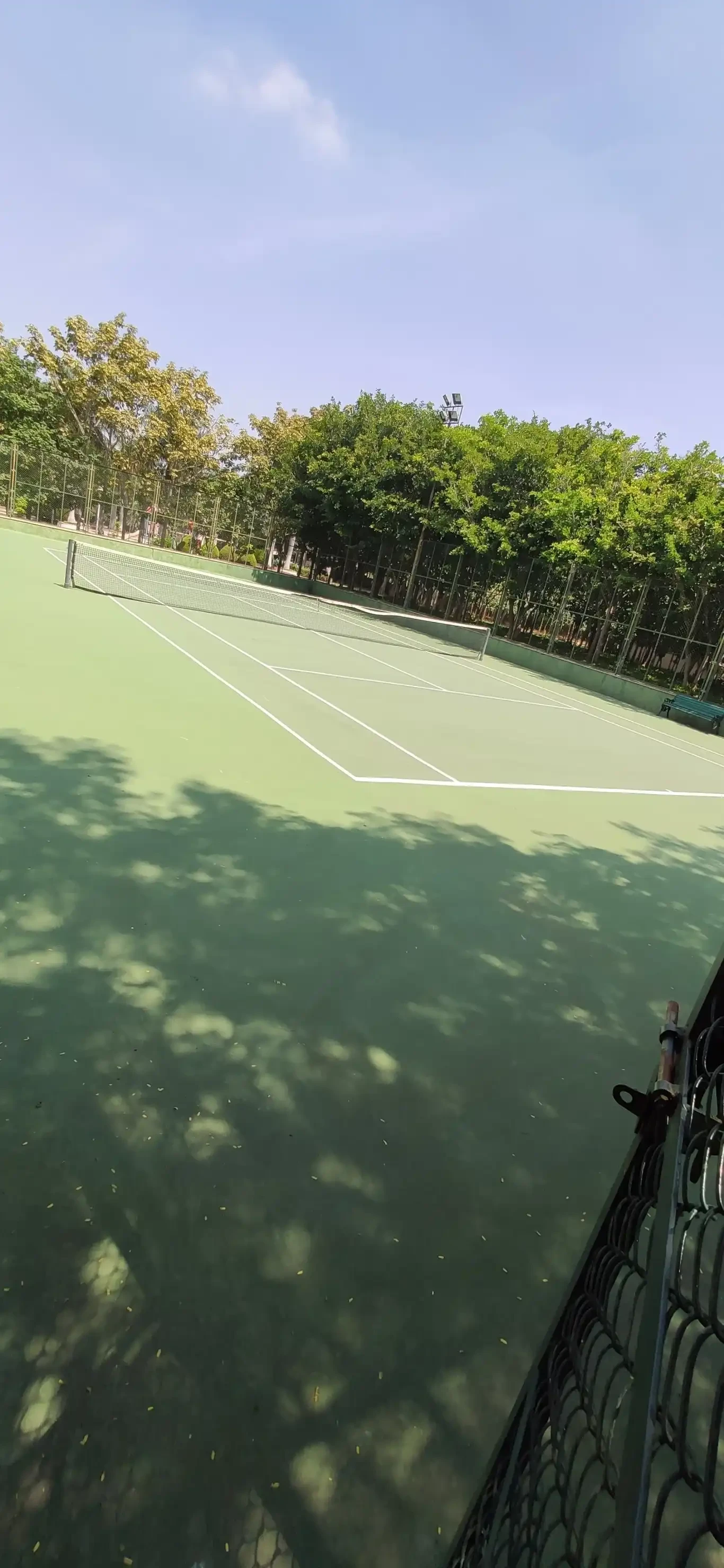
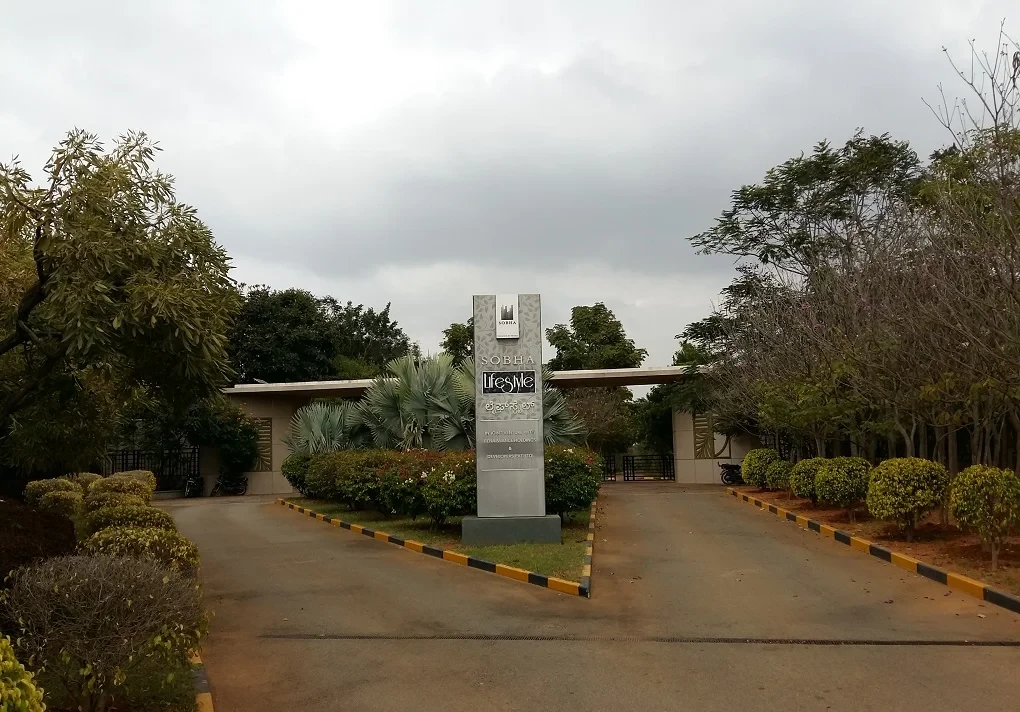
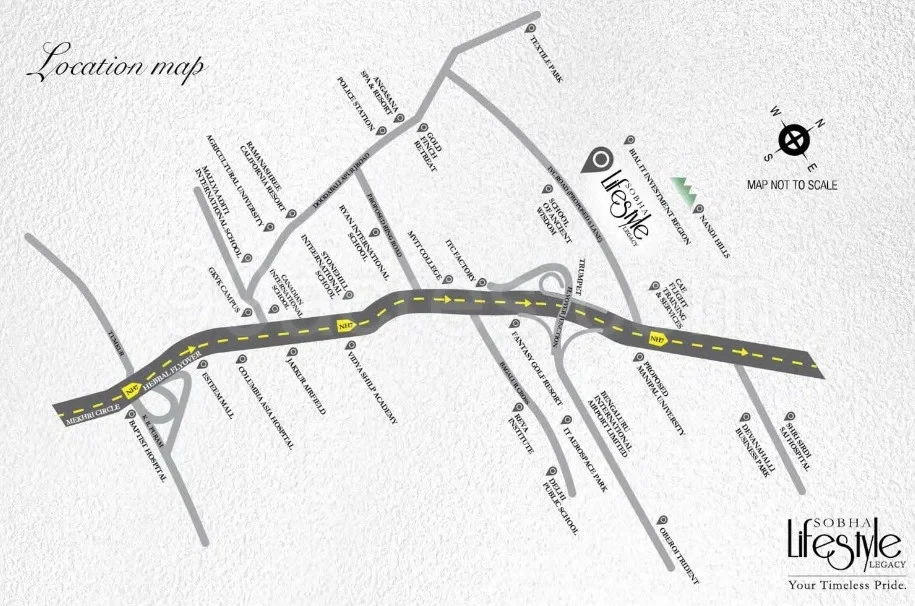
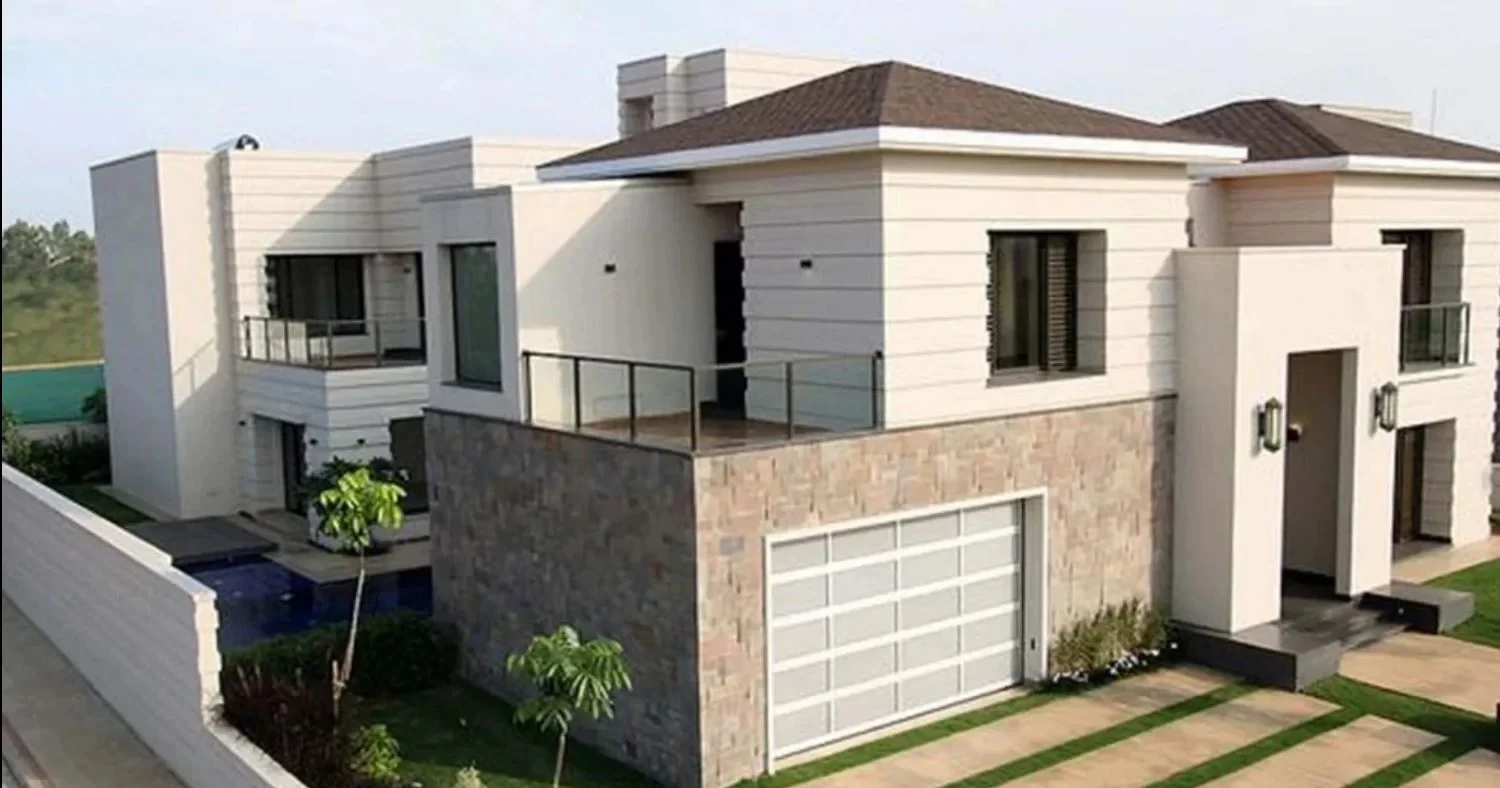
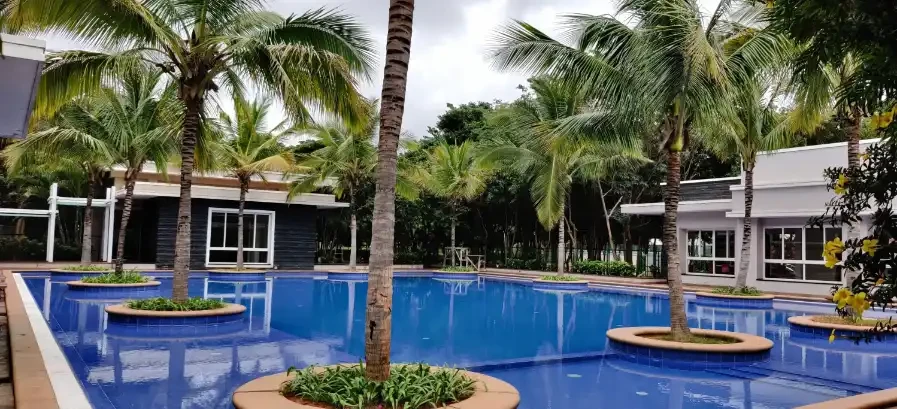
This is the space for a discerning, gregarious few
Let’s face it; different people have different benchmarks for success. For a discerning few, there is the SOBHA Lifestyle – Presidential Villas, coming up near the international airport, Devanahalli. The finest gated community; these villas are the true epitome of luxury and class.
An abode of peace
Set against the backdrop of Nandi Hills, SOBHA Lifestyle is located far from the madding crowds yet, quite superbly connected to your world through the new international airport. Once inside the magnificent arch gate, it is a paradise, an absolute abode of peace and tranquillity, a dream only a few can afford.
A villa to suit your lifestyle
SOBHA Lifestyle offers you 7 different types of villas ranging between 5,000 and 10,000 square feet of space. Each, an embodiment of indulgence, these villas come to you with a private pool, the finest amenities and fittings money can buy.
A lifestyle of wide open spaces
SOBHA Lifestyle is unlike any other property you have seen or heard of; 51% of the 55 acres of sprawling, verdant spaces is open. Add to this 18 parks, dedicated pedestrian walkways and ramps – that’s when you realise the difference open spaces can make to good living.
An eco friendly lifestyle
At SOBHA Lifestyle, the first signs of being eco friendly dawn upon you when you see the rainwater harvesting unit. It is by any stretch of imagination, the largest facility of its kind in a gated community.
Recycle, reuse, reclaim is the mantra
SOBHA Lifestyle also comes with its very own sewage recycling plant. The beautiful lush greenery and the large open landscape is a result of this commitment to the environment. All the water that is required to maintain the landscaped areas comes from this recycling facility.
God is in the detail and at SOBHA Lifestyle
Every little detail at SOBHA Lifestyle has been well thought of. Specially designed street lamps from Germany, create the most breathtaking aerial view of the property. The 18 metre wide vehicular roads have been carefully designed to last years.
An underworld, that’s so well organised
At SOBHA Lifestyle, you will find utility services like telephone, electricity and water lines are colour coded and concealed underground. In the rare occurrence of a breakdown, the roads need not be blocked or dug up.
Paradise for children
SOBHA Lifestyle goes that extra mile to make sure children have the time of their lives. An international clubhouse of 23,000 square feet fully equipped with state-of-the-art facilities add to the fun. The community is guarded with 24/7 security ensuring absolute safety for you and your loved ones.
🏡 Project Overview
Developer: Joint development by Sobha Limited and Renaissance Holdings.
Location: IVC Road, near Kempegowda International Airport, Devanahalli, North Bangalore.
Total Area: Approximately 55 acres.
Total Units: 155 luxury villas.
Unit Types: 3 BHK and 4 BHK villas.
Unit Sizes: Approximately 6,100 to 7,900 sq. ft.
Plot Sizes: Ranging from 5,000 sq. ft. to 10,000 sq. ft.
Starting Price: ₹6.5 Crore onwards.
Possession Status: Ready to move in.
🛠️ SpecificationsStructure & General
Construction: High-quality RCC frame structure with anti-termite treatment.
Walls: Solid concrete blocks with plastering.
Roofing: Waterproofing and thermal insulation provided.
Flooring
Living/Dining Areas: Imported marble or equivalent premium flooring.
Bedrooms: Engineered wooden flooring or equivalent.
Bathrooms: Anti-skid ceramic tiles.
Kitchen & Utility: Vitrified tiles.
Doors & Windows
Main Door: Teak wood frame with veneer finish.
Internal Doors: Flush doors with laminate finish.
Windows: UPVC or anodized aluminum with mosquito mesh.
Kitchen
Countertop: Granite or equivalent.
Sink: Stainless steel, single bowl.
Dado: Ceramic tiles up to 2 feet above counter.
Provision: For modular kitchen fittings.
Bathrooms
Sanitary Fixtures: Premium brands.
Fittings: Chromium plated.
Shower Area: Glass partition in select bathrooms.
Water Supply: 24/7 hot and cold water supply.
Electrical
Wiring: Concealed copper wiring.
Switches: Modular type.
Power Backup: For common areas; individual units may have backup.
Points: Adequate points for lighting, fans, and appliances.
Plumbing
Pipes: CPVC for water supply; PVC for waste lines.
Fixtures: Premium quality.
Sewerage: Underground drainage system.
🌳 Amenities
Clubhouse: 23,000 sq. ft. with gym, spa, indoor games.
Swimming Pool: Adult and kids pools.
Sports Facilities: Tennis, badminton, table tennis, and basketball courts.
Recreation: Amphitheater, party hall, yoga pavilion.
Landscaping: Lush green parks, pedestrian walkways, and jogging tracks.
Security: 24/7 gated security with CCTV surveillance.
Sustainability: Rainwater harvesting, energy-efficient lighting, and waste management systems.
📅 Project Timeline
Phase 1 Launch: February 2007
First Villa Handover (Phase 1): August 2011
Phase 2 Launch: October 2012
First Villa Handover (Phase 2): June 2016
Total Units: 165 units across both phases
Explore exclusive new launch projects of Sobha Limited’s find Apartments, Villas or Plots property for sale at Bangalore. Grab the Early-bird launch offers, flexible payment plan, high-end amenities at prime locations in Bangalore.
Rs. 995 L
Rs. 995 L
Rs. 60,190
Rs. 9,55,989
Principal + Interest
Rs. 50,55,989





