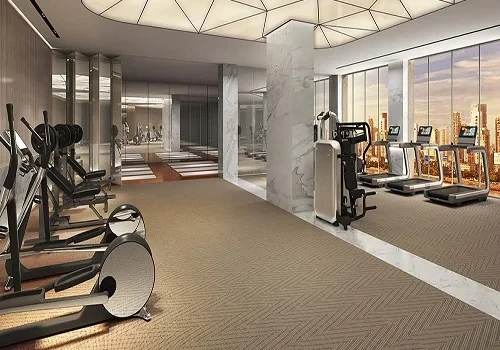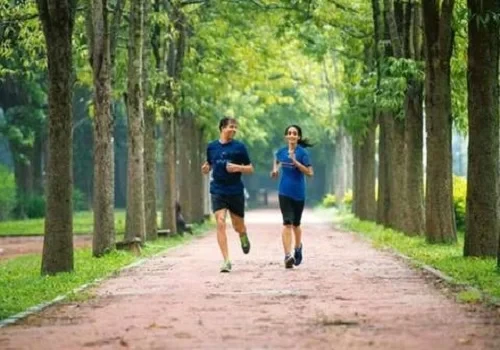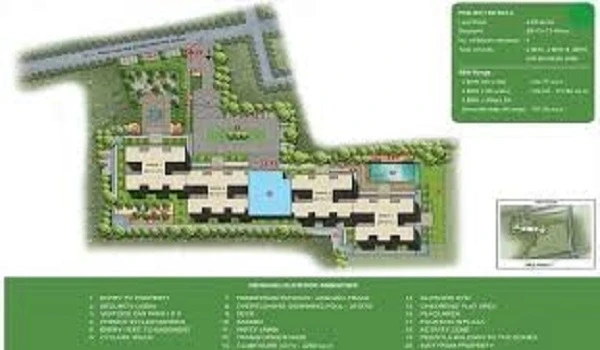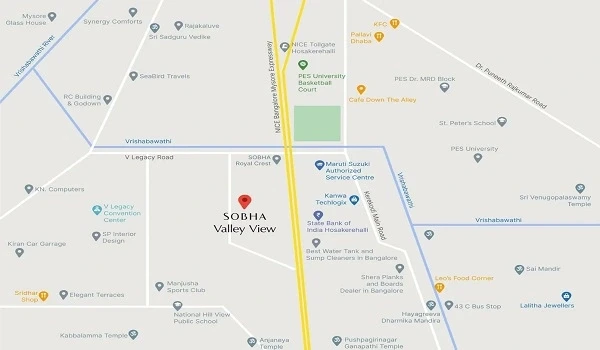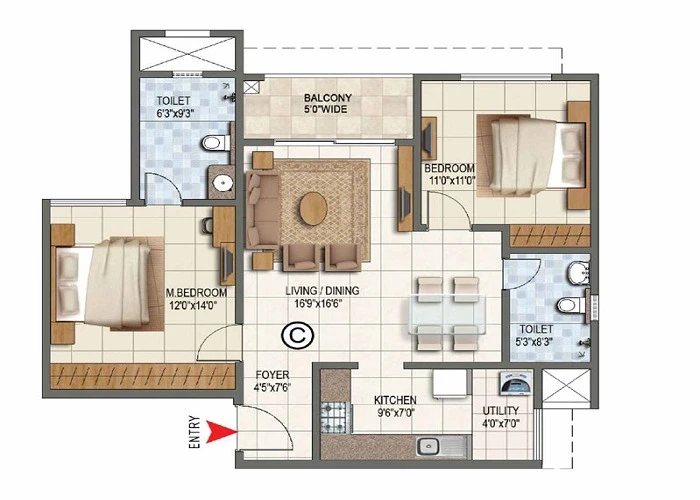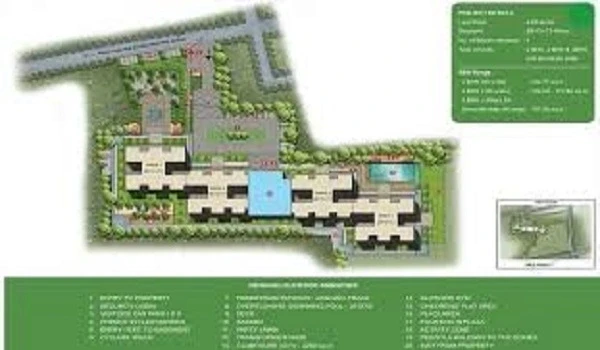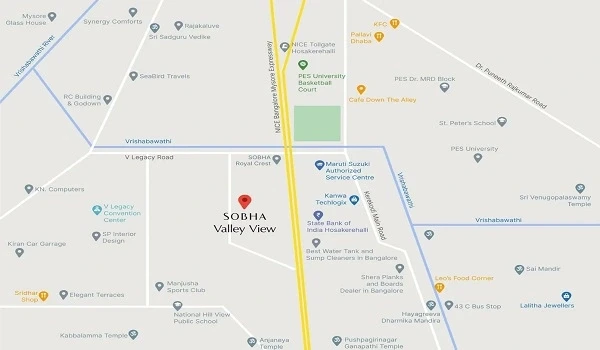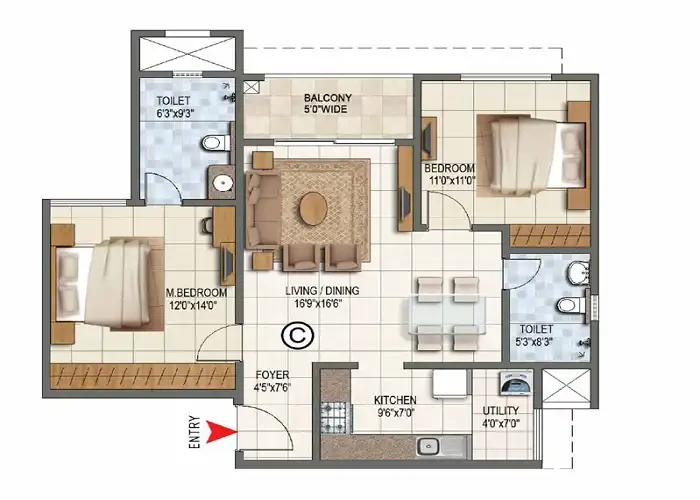Sobha Petunia
Hebbal, Bangalore











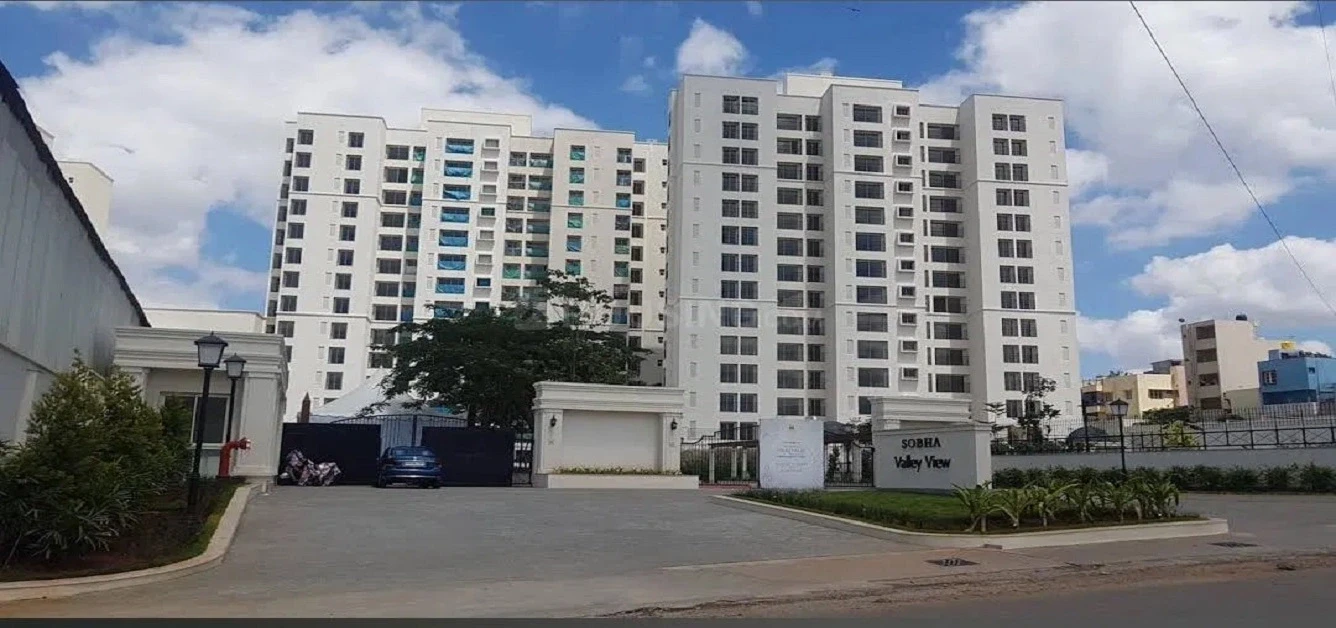
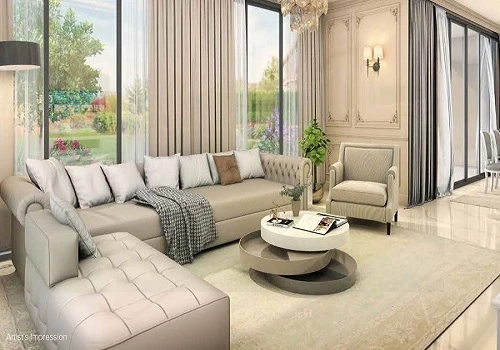
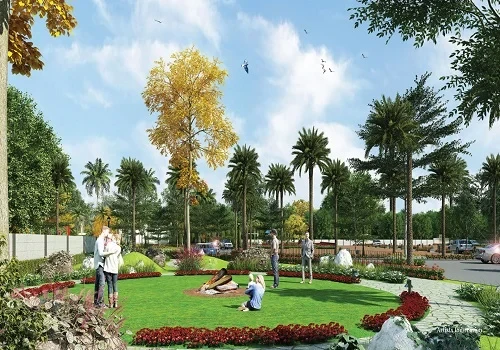
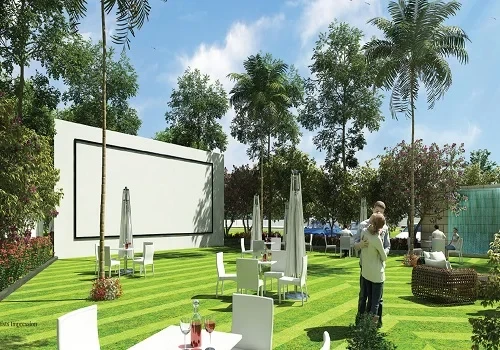
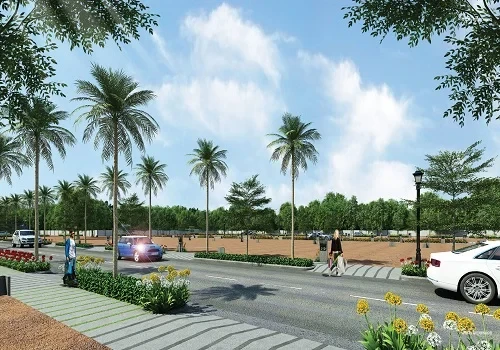
Sobha Valley View is an ultra-luxurious apartment project in Banashankari, South Bangalore. Spread across 7.17 acres, it offers luxury apartments in 2 and 3 BHK layouts. The apartment size ranges from 1304 sq. ft to 1817 sq. ft with a starting price of Rs. 2 crores. The apartments are developed over high-rise towers which provides the view of serene surroundings. It offers a total of 312 apartments. The project has received RERA approvals and the numbers is PR/170916/000117. Currently the project is ready to move now.
The master plan of Sobha Valley View is developed over 7.17 acres of promised area in Banashankari. The project showcases meticulously planned outdoor spaces that enhance the visual appeal and promote various benefits for the well-being of residents. The project is based on a unique theme, which enhances the beauty of the enclave. Modern architecture with more than 70 per cent open space is offered in the project.
🏢 Project Overview
Location: Banashankari 3rd Stage, Hosakerehalli, Bengaluru, Karnataka 560085
Land Area: Approximately 7.17 acres
Total Units: 312 apartments
Configuration: 2 BHK & 3 BHK apartments
Possession Status: Ready to move in
RERA Registration No.: PRM/KA/RERA/1251/310/PR/170916/000117
🏗️ Structure & Layout
Structure Type: RCC framed structure
Number of Floors: 2 Basements + Ground + 13 upper floors (2B+G+13)
Total Towers: 4 towers
📐 Unit Sizes
2 BHK: 1,304 sq. ft. to 1,434 sq. ft.
3 BHK: 1,612 sq. ft. to 1,817 sq. ft.
3 BHK + Servant Room: Approximately 2,300 sq. ft.
🛠️ Internal SpecificationsFlooring
Living, Dining & Bedrooms: Vitrified tiles
Bathrooms: Anti-skid ceramic tiles
Balcony & Utility Areas: Ceramic/anti-skid tiles
Walls & Paint
Internal Walls: Smooth plaster with plastic emulsion paint
External Walls: Weather-resistant paint
Doors & Windows
Main Door: Wooden frame with flush/veneer shutter
Internal Doors: Laminated flush doors
Windows: Aluminium/UPVC sliding or openable windows with mosquito mesh
Kitchen
Countertop: Granite or equivalent
Dado: Ceramic tile up to 2 feet above the counter
Utility Area: Provision for washing machine connections
Bathrooms
Sanitary Fixtures: Premium white sanitary ware
CP Fittings: Reputed make
Shower Area: Glass partition in master bathroom
Geyser Provision: In all bathrooms
Electrical
Wiring: Concealed copper wiring
Switches: Modular switches
Power Points: Sufficient points in all rooms
TV/Telephone Points: In living and master bedroom
AC Provision: In living and all bedrooms
🏞️ Amenities
Clubhouse: Fully equipped clubhouse
Swimming Pool: Overflowing swimming pool with deck
Gymnasium: Well-equipped gym
Children’s Play Area: Dedicated play zones
Sports Facilities: Outdoor sports courts
Jogging & Cycling Tracks: Dedicated tracks for fitness
Landscaped Gardens: Beautifully landscaped green spaces
24/7 Security: Round-the-clock security with CCTV surveillance
Power Backup: 100% power backup for common areas
Rainwater Harvesting: Implemented for water conservation
Explore exclusive new launch projects of Sobha Limited’s find Apartments, Villas or Plots property for sale at Bangalore. Grab the Early-bird launch offers, flexible payment plan, high-end amenities at prime locations in Bangalore.
Rs. 270 L
Rs. 270 L
Rs. 60,190
Rs. 9,55,989
Principal + Interest
Rs. 50,55,989





