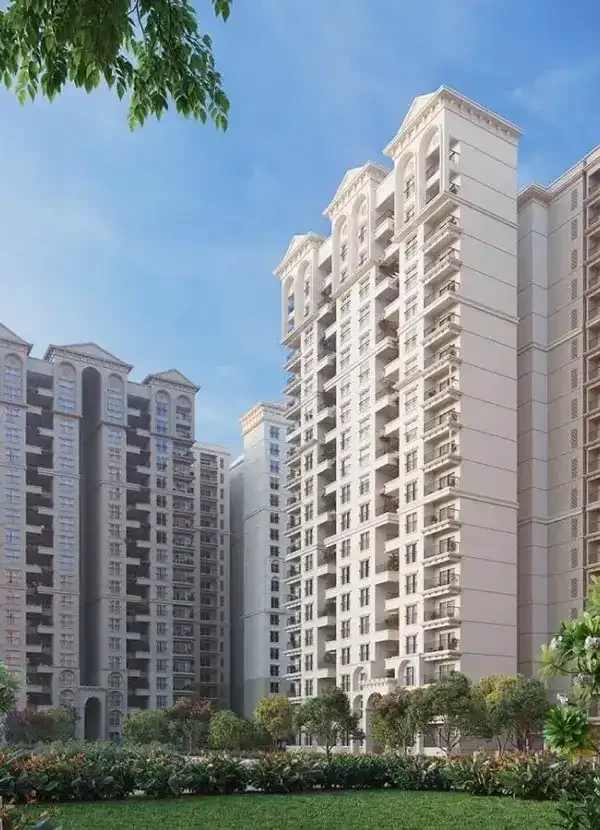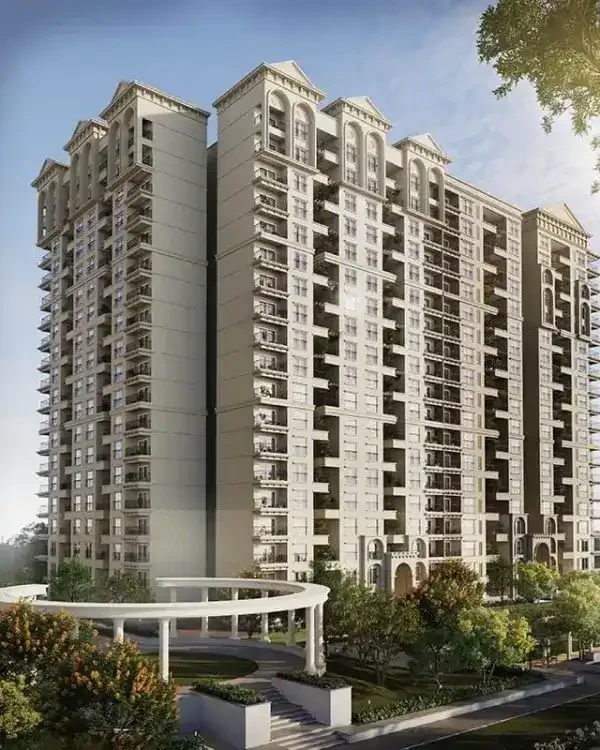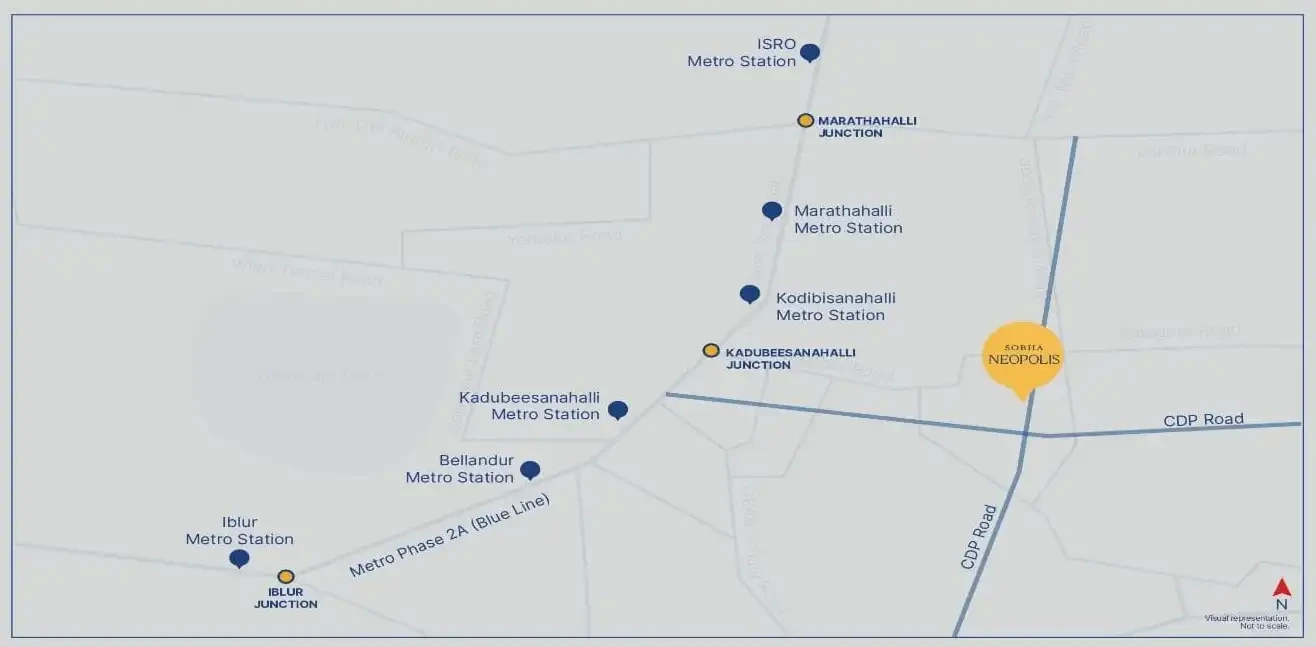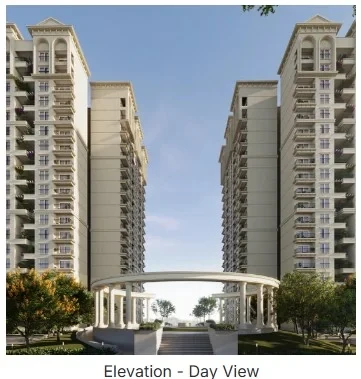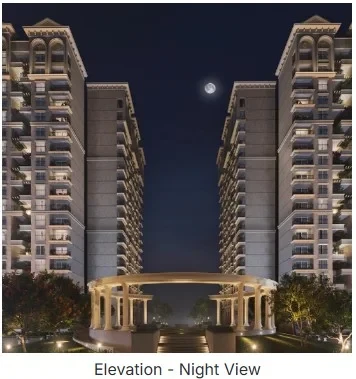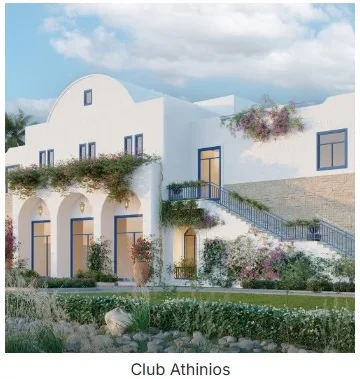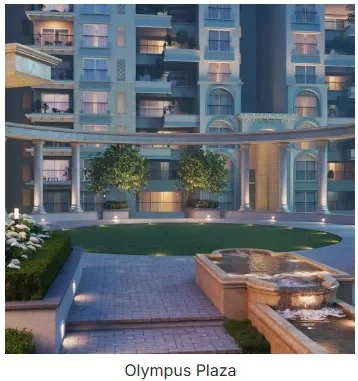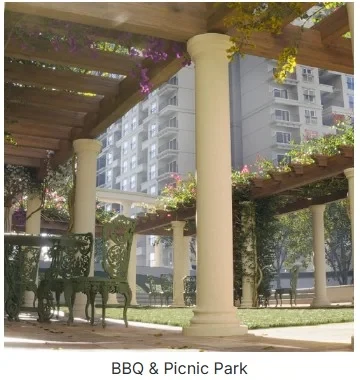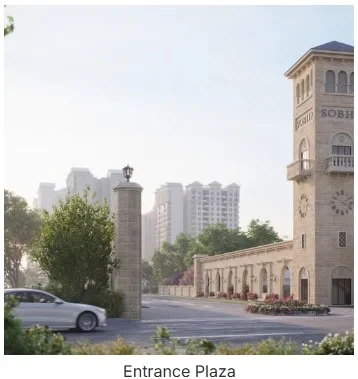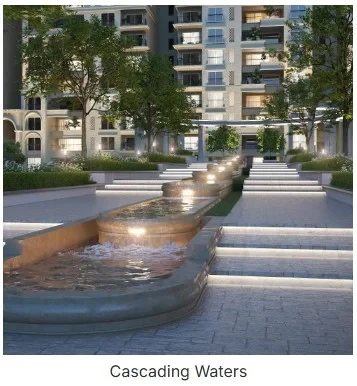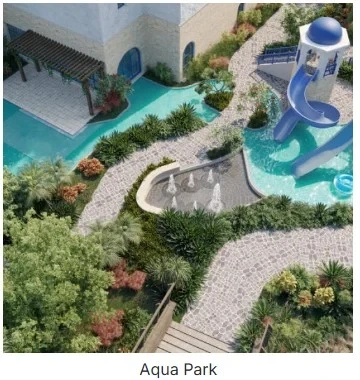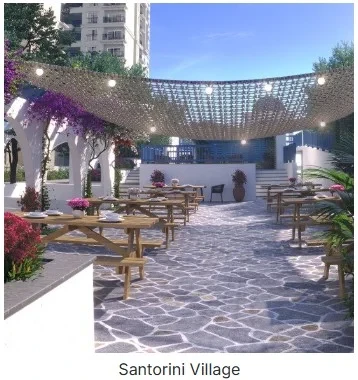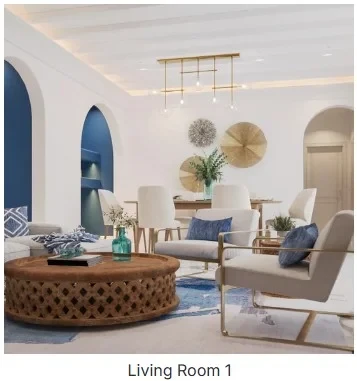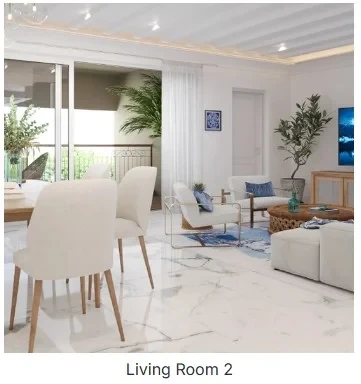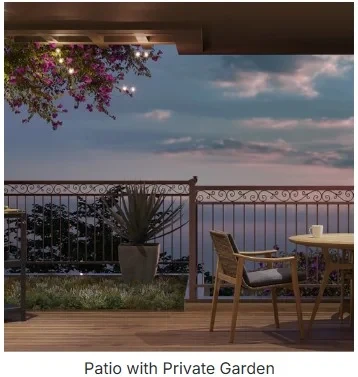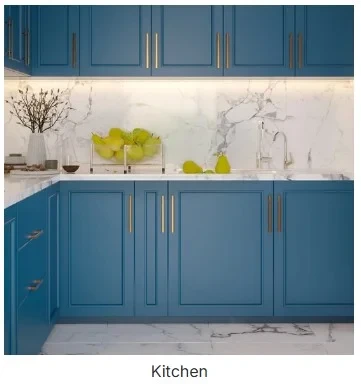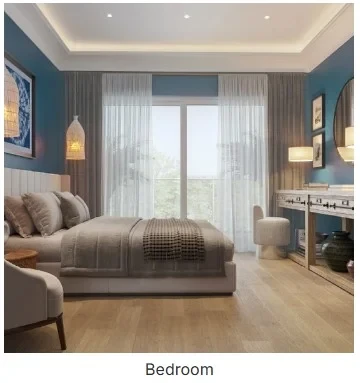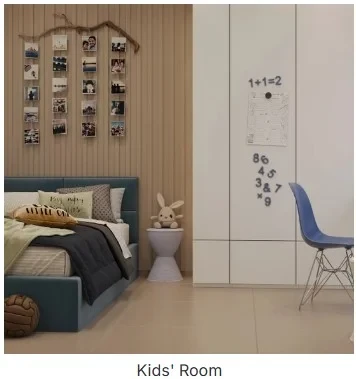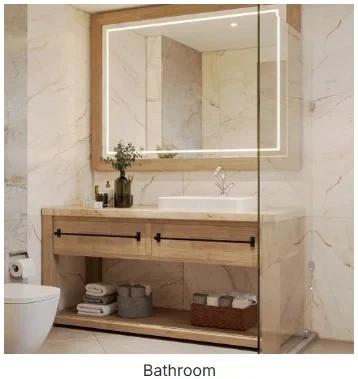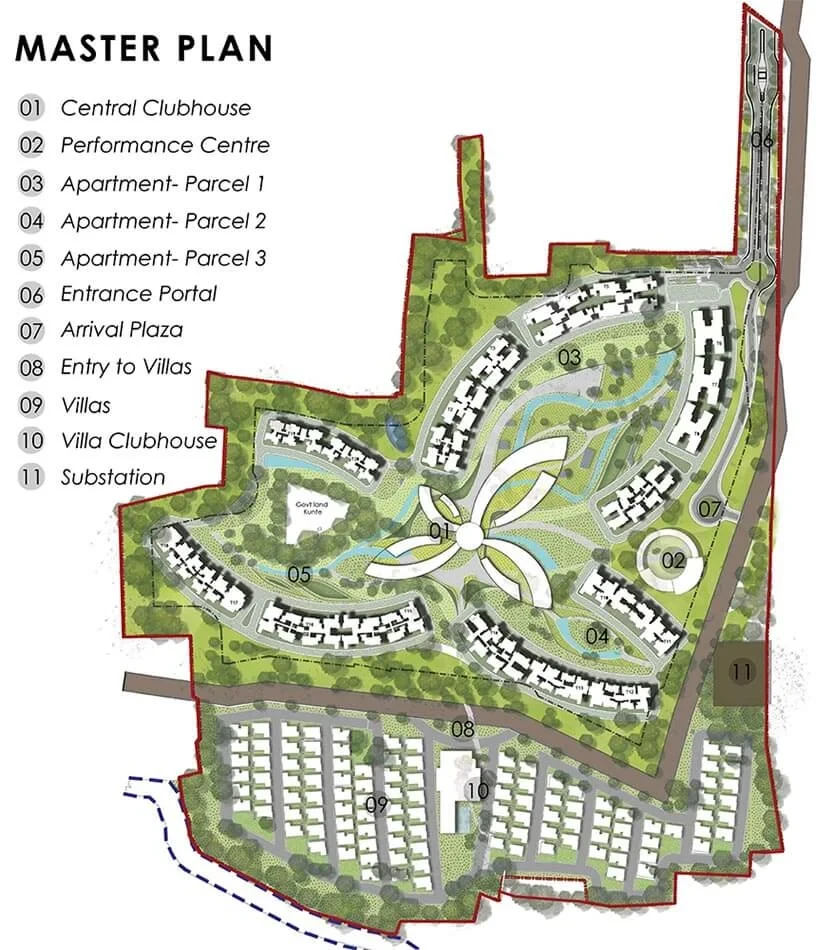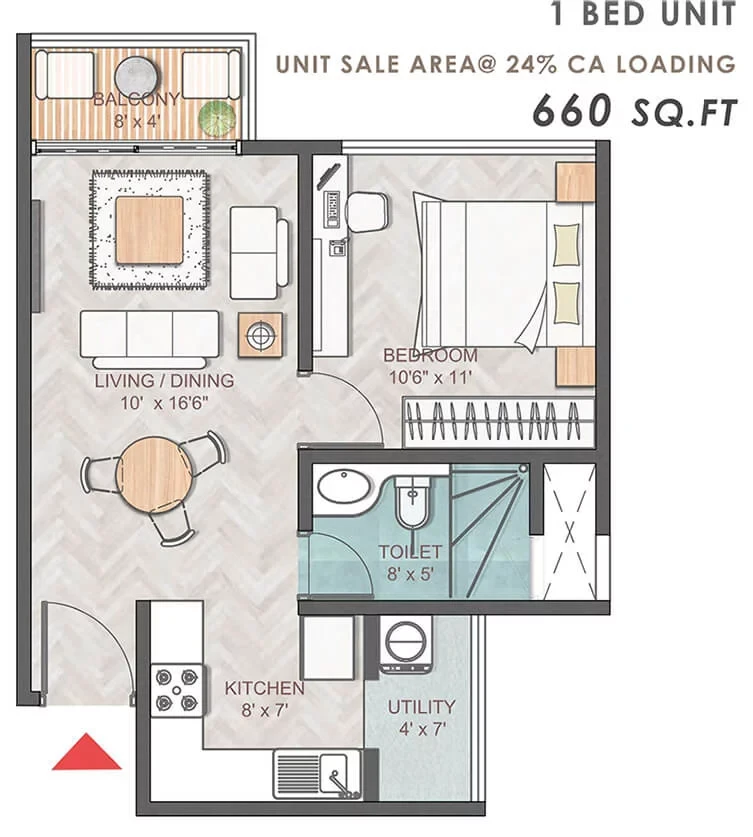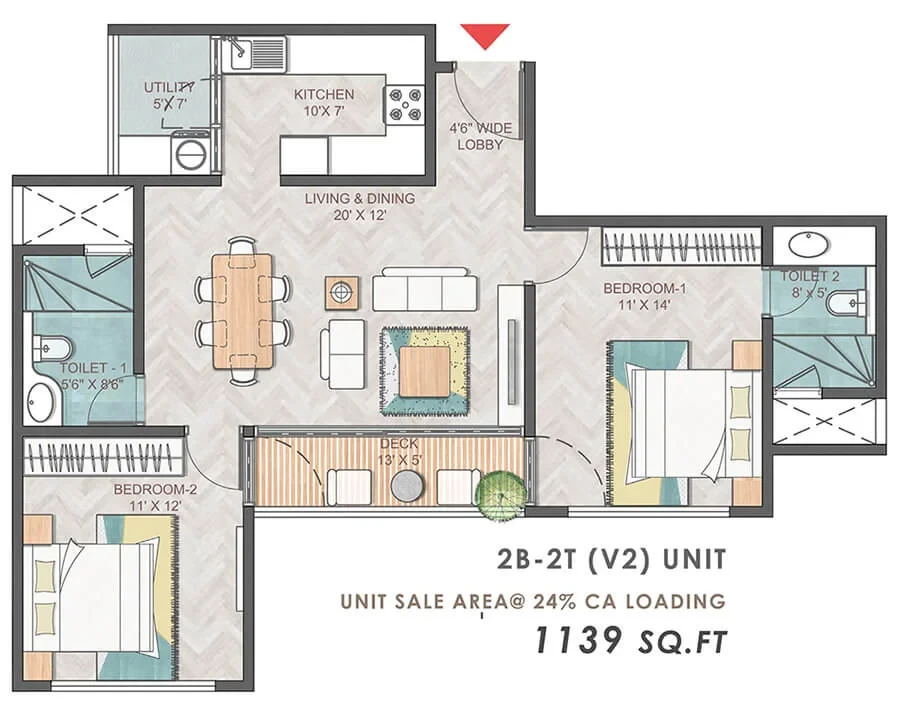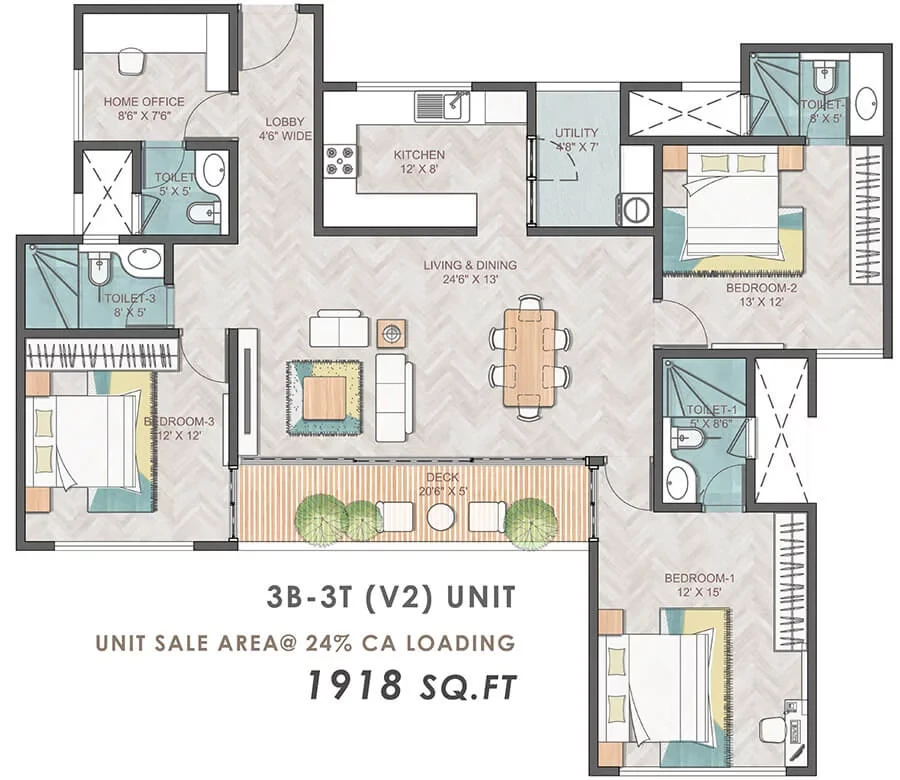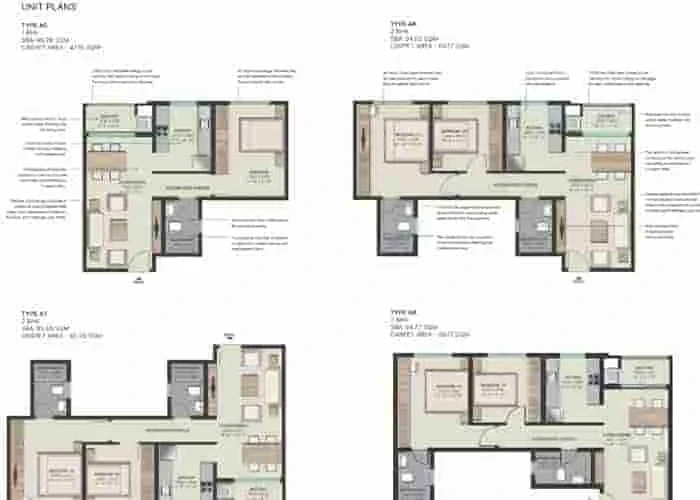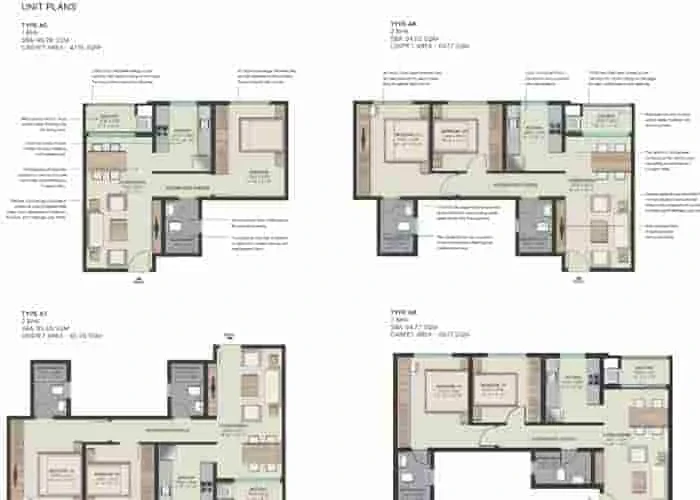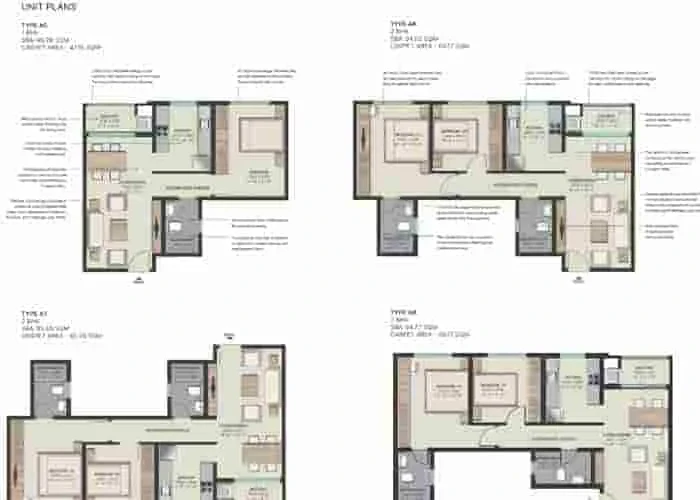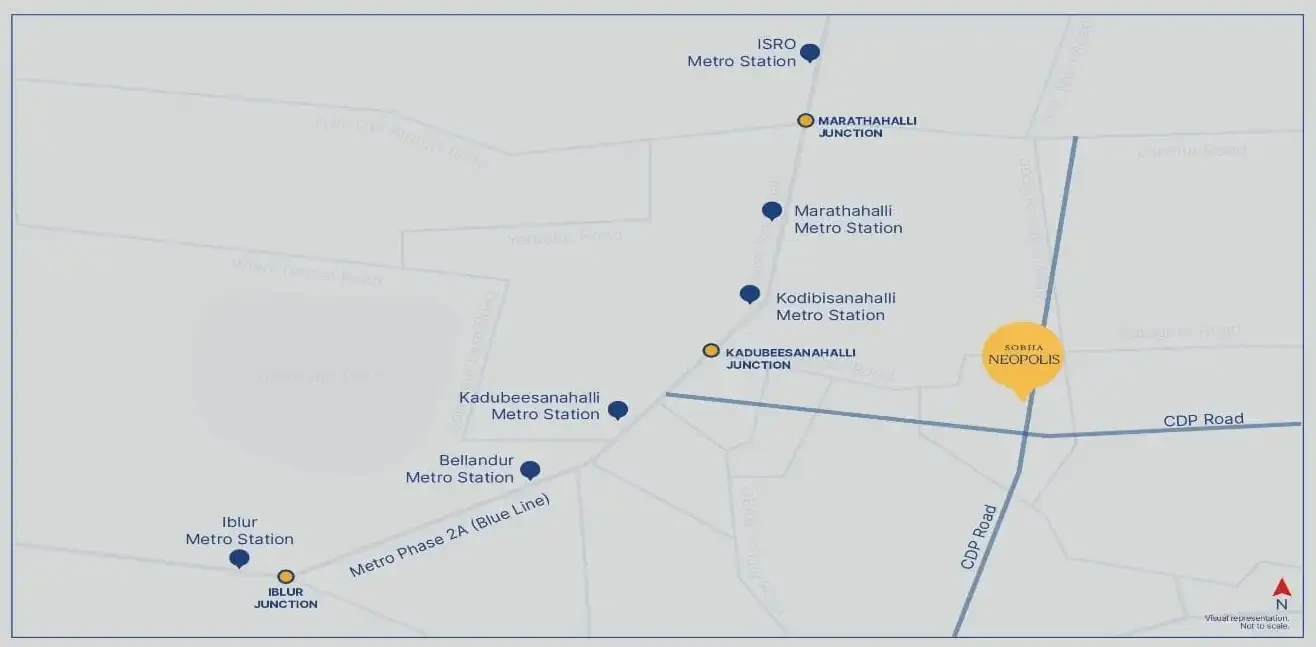Sobha Petunia
Hebbal, Bangalore













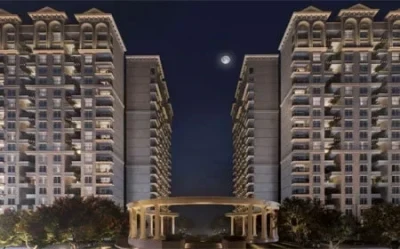
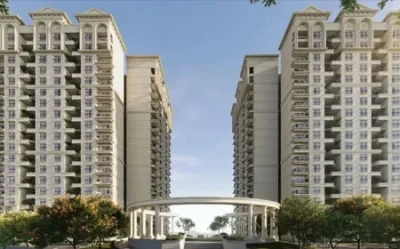
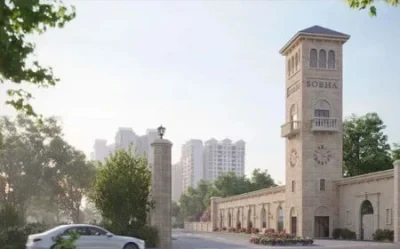
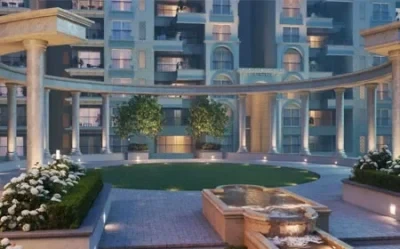
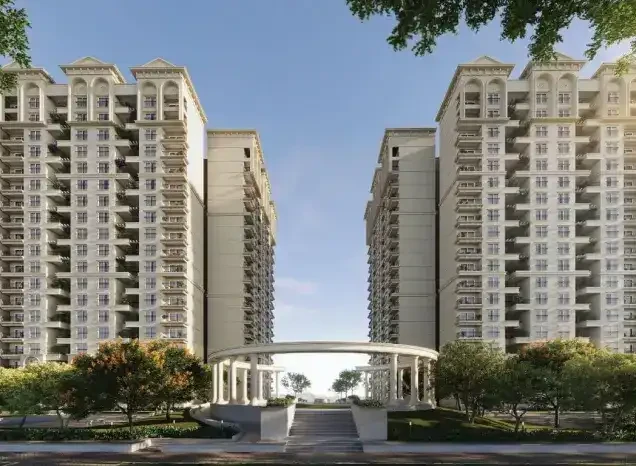
Sobha Neopolis is a splendid, new-age residential project located in Panathur, Varthur Hobli, East Bangalore. This Greek Architecture-themed Township sets an urban paradise of 25.35 Acres, 35.9 Guntas comprising luxury apartments, and 35 world-class handpicked amenities for an impeccable lifestyle. The project offers 1,875 high-rise flats in 1, 3, and 4 BHK unit forms with sizes scaling from 660 sq ft to 2481 sq ft.
The project includes 19 high Towers with 2B + G + 18 upper floors. The housing towers are covered by 78% open spaces with vast green landscaping, gardens, and parks. The premise includes 3 exquisite Clubhouses spanning over 77,850 sq ft. The apartments are Vaastu homes with ample inflow of natural light and air. The price of apartments ranges from Rs 90 Lakhs to 3.52 Cr.
Structure
RCC framed structure with seismic compliance.
Cement / cellular concrete blocks used for walls.
2 Basements + Ground + 18 upper floors per tower.
Total of 19 towers across ~25.3 acres of land.
Flooring & Finishes
Living / Dining / Foyer: Vitrified tile flooring.
Master Bedroom: Laminated wooden flooring.
Other Bedrooms: Premium vitrified tiles.
Kitchen / Utility: Vitrified tile flooring with dado up to ceiling level.
Toilets: Anti-skid ceramic floor tiles and wall tiles up to false ceiling.
Balconies: Anti-skid ceramic tiles.
Interior Walls: Smooth plaster with emulsion paint.
Exterior Walls: Weather-resistant acrylic paint.
Doors & Windows
Main Door: Teak wood frame with veneered shutter and high-quality fittings.
Internal Doors: Hardwood or engineered frames with laminated flush shutters.
Windows: UPVC / aluminium sliding windows with mosquito mesh provision.
Balcony Door: Sliding glass door with aluminium frame.
Kitchen
Granite countertop with single bowl sink and drain board.
Ceramic tile dado up to 2 ft above counter.
Provision for water purifier, washing machine, and dishwasher.
Separate utility space for washing and drying.
Toilets
Wall-mounted EWC and counter-top wash basin.
CP fittings and sanitary ware from premium brands like Jaquar / Kohler / equivalent.
Hot and cold mixer unit for shower.
Provision for geyser and exhaust fan.
Electrical
Modular switches and concealed copper wiring.
Sufficient light and power points in all rooms.
TV and telephone points in living and master bedroom.
100 % power backup for common areas; partial backup for each apartment.
Plumbing & Sanitation
CPVC / UPVC pipes for internal water supply.
Rainwater harvesting and sewage treatment plant provided.
Overhead tank for water distribution.
Common Areas & Lifts
Granite / vitrified flooring in lift lobbies and corridors.
Multiple high-speed elevators in each block.
CCTV surveillance and access-controlled entry points.
Amenities
Grand clubhouse with indoor games, gym, and multipurpose hall.
Swimming pools for adults and children.
Tennis, badminton, and basketball courts.
Amphitheatre, jogging track, children’s play area, and landscaped gardens.
78 % open space within the township.
Explore exclusive new launch projects of Sobha Limited’s find Apartments, Villas or Plots property for sale at Bangalore. Grab the Early-bird launch offers, flexible payment plan, high-end amenities at prime locations in Bangalore.
Rs. 350 L
Rs. 350 L
Rs. 60,190
Rs. 9,55,989
Principal + Interest
Rs. 50,55,989





