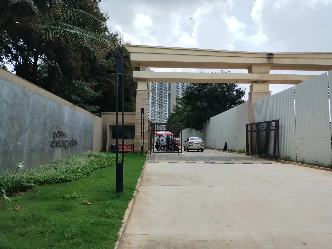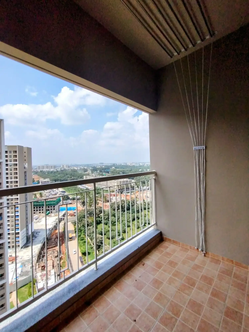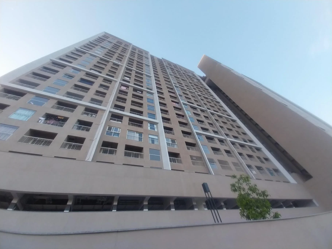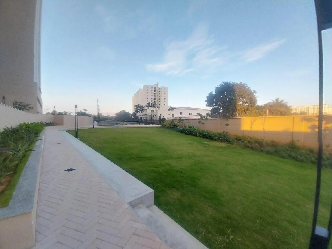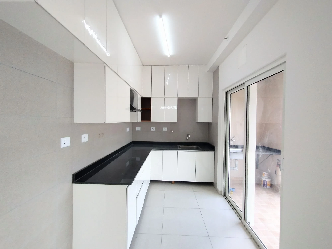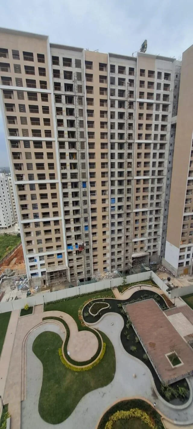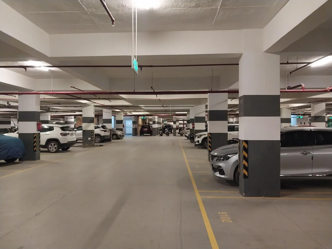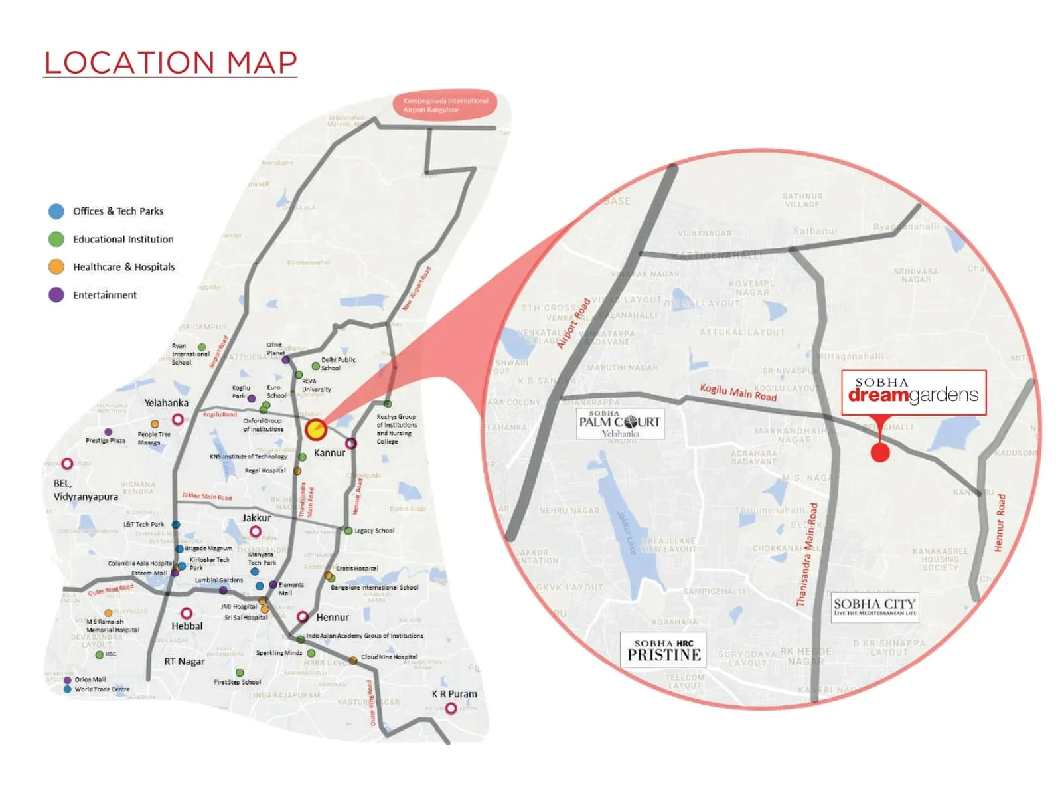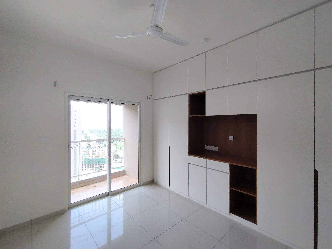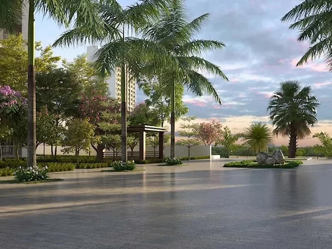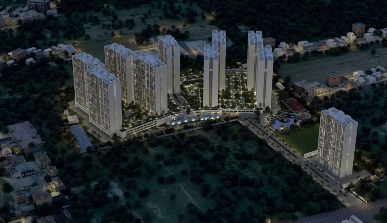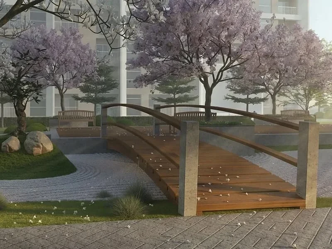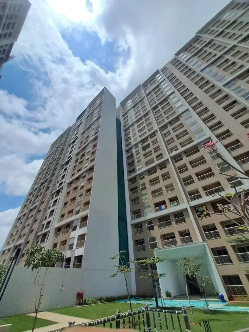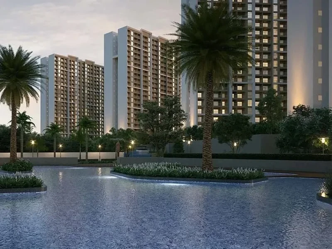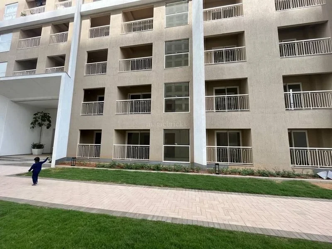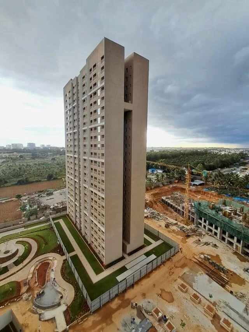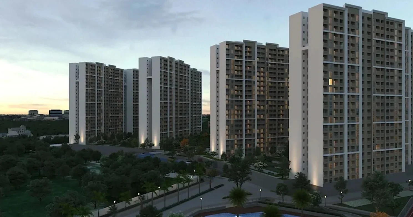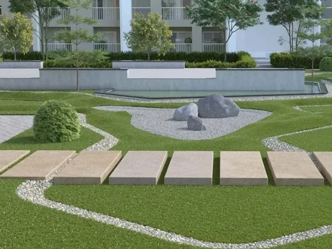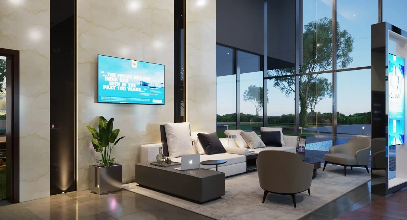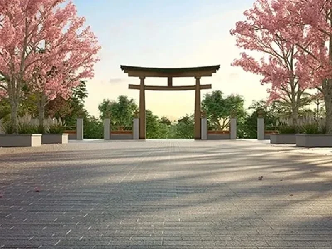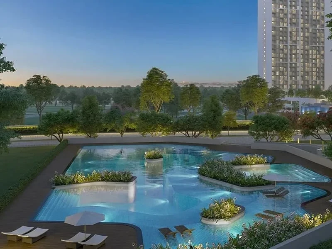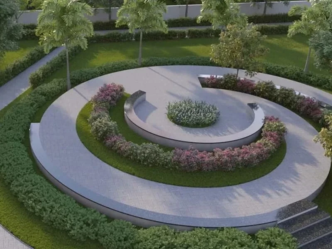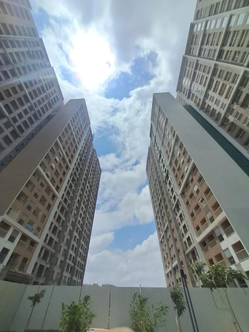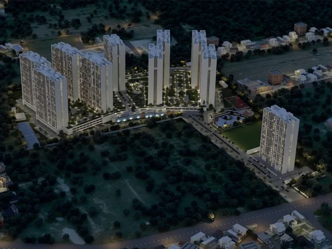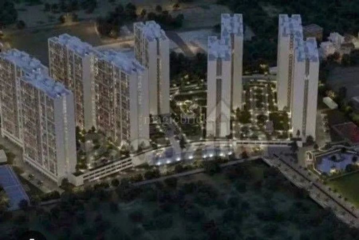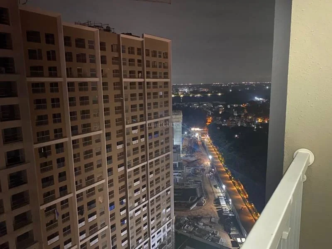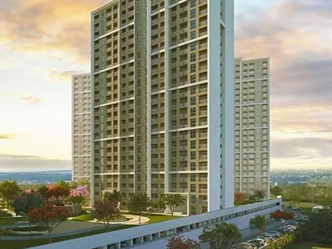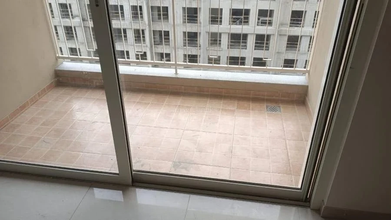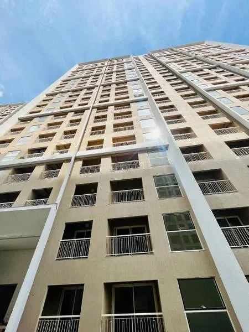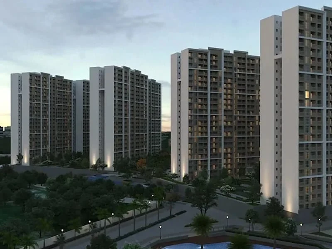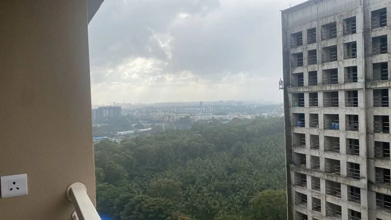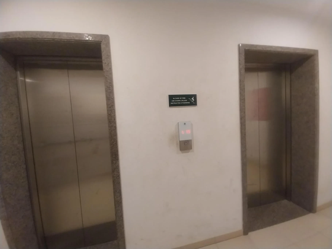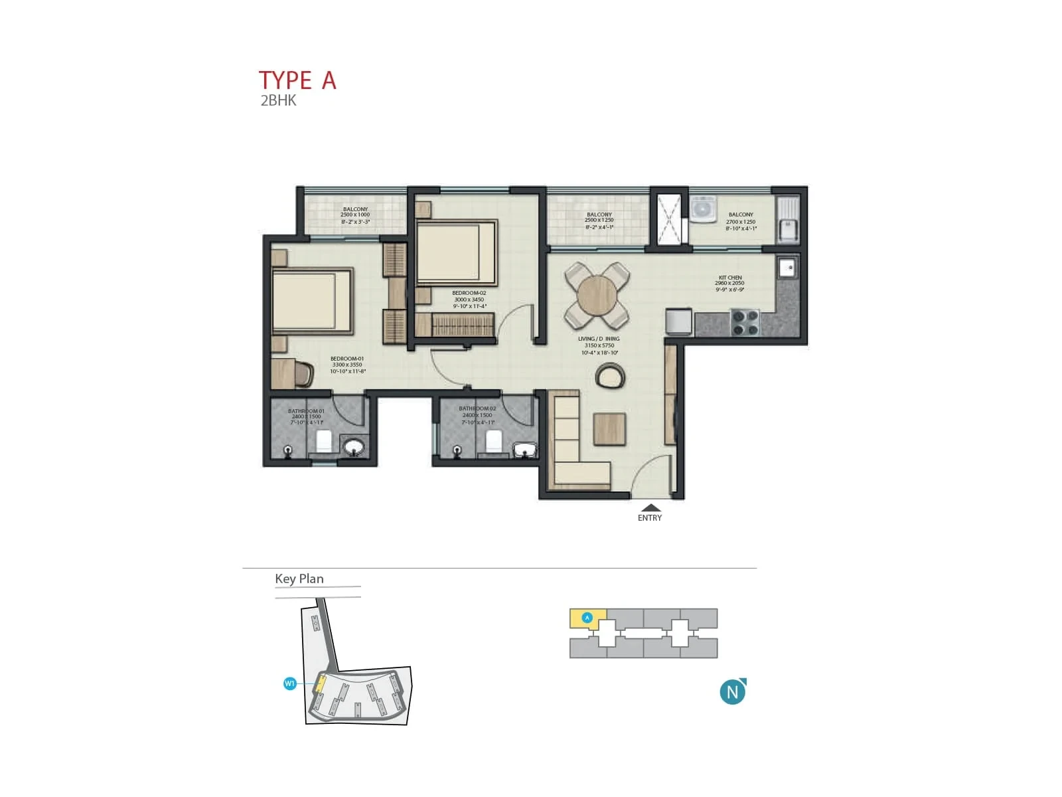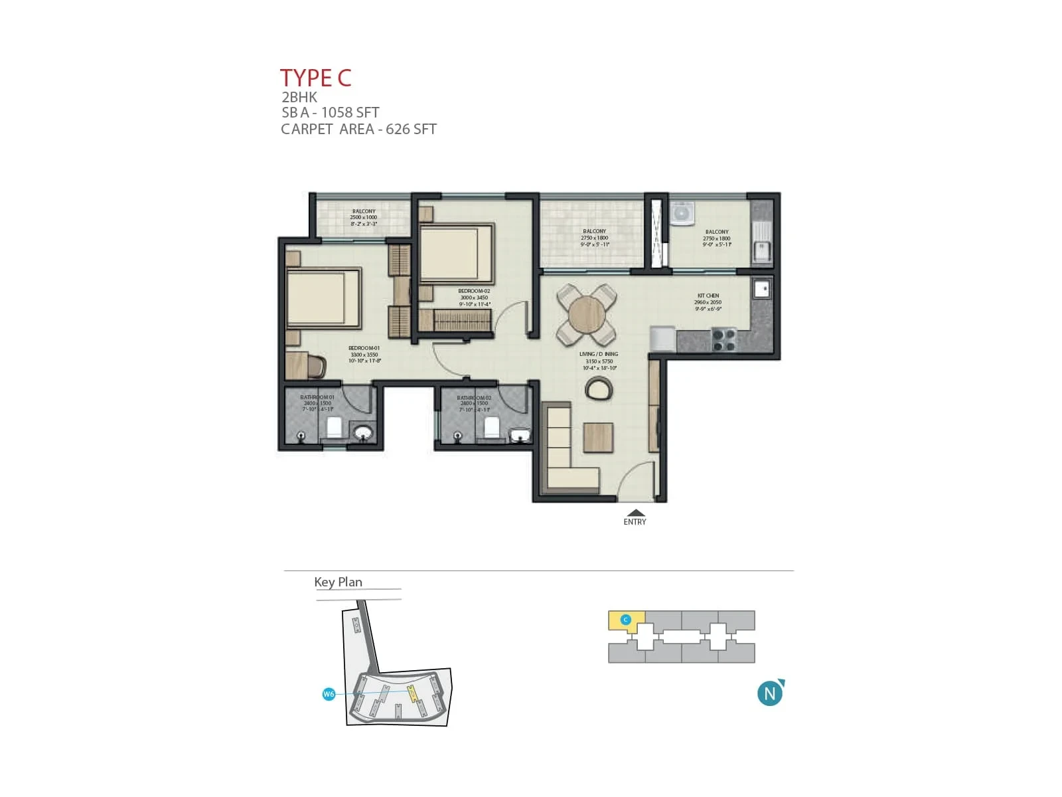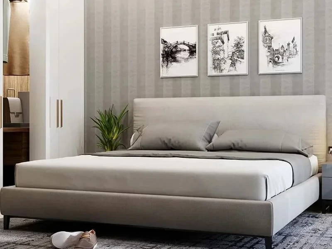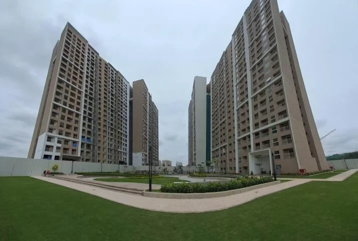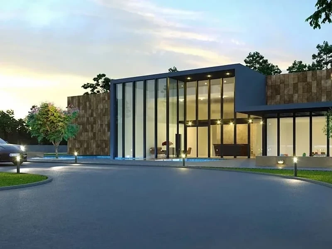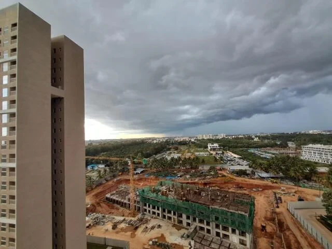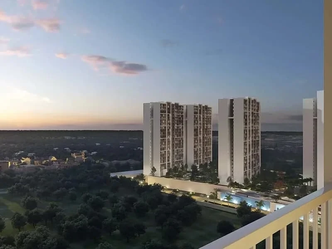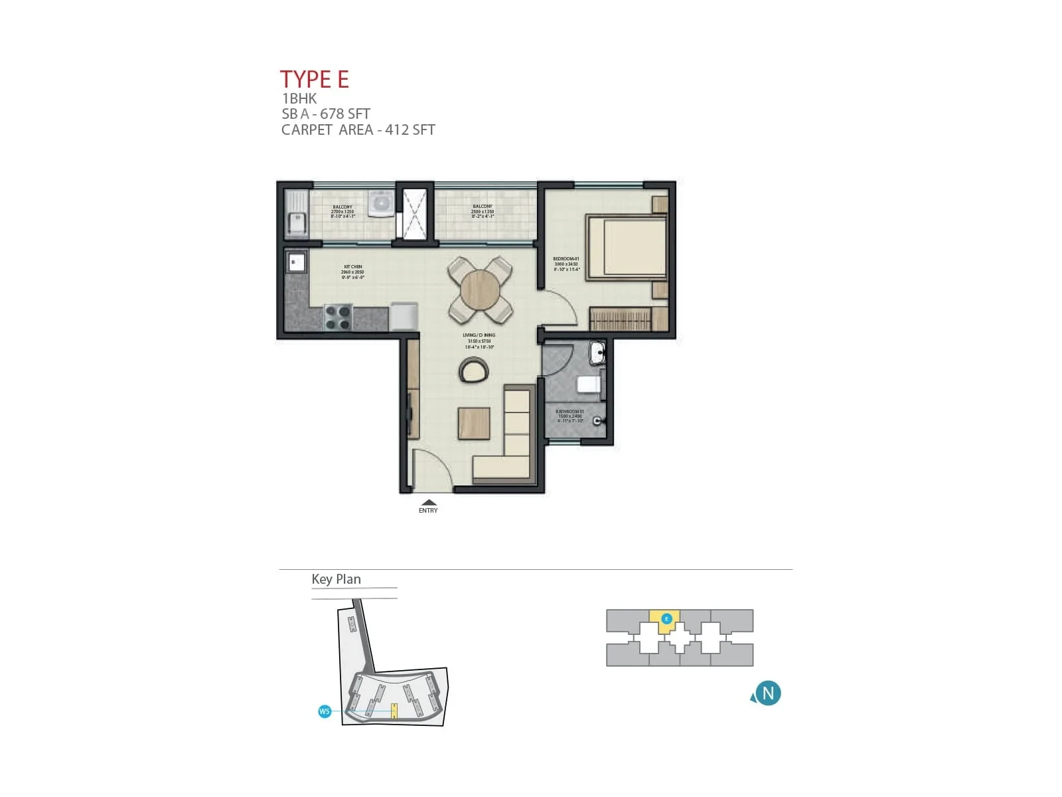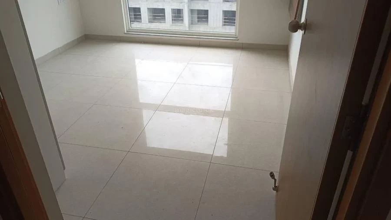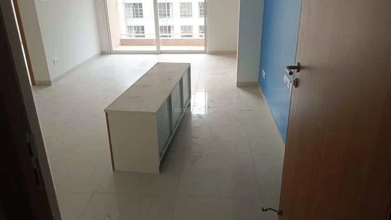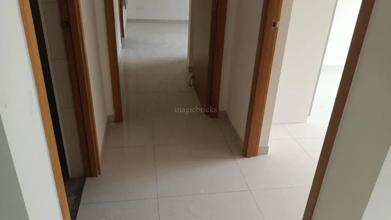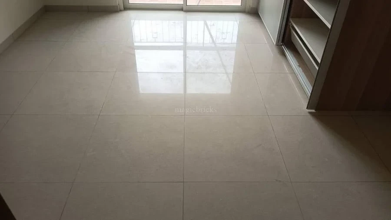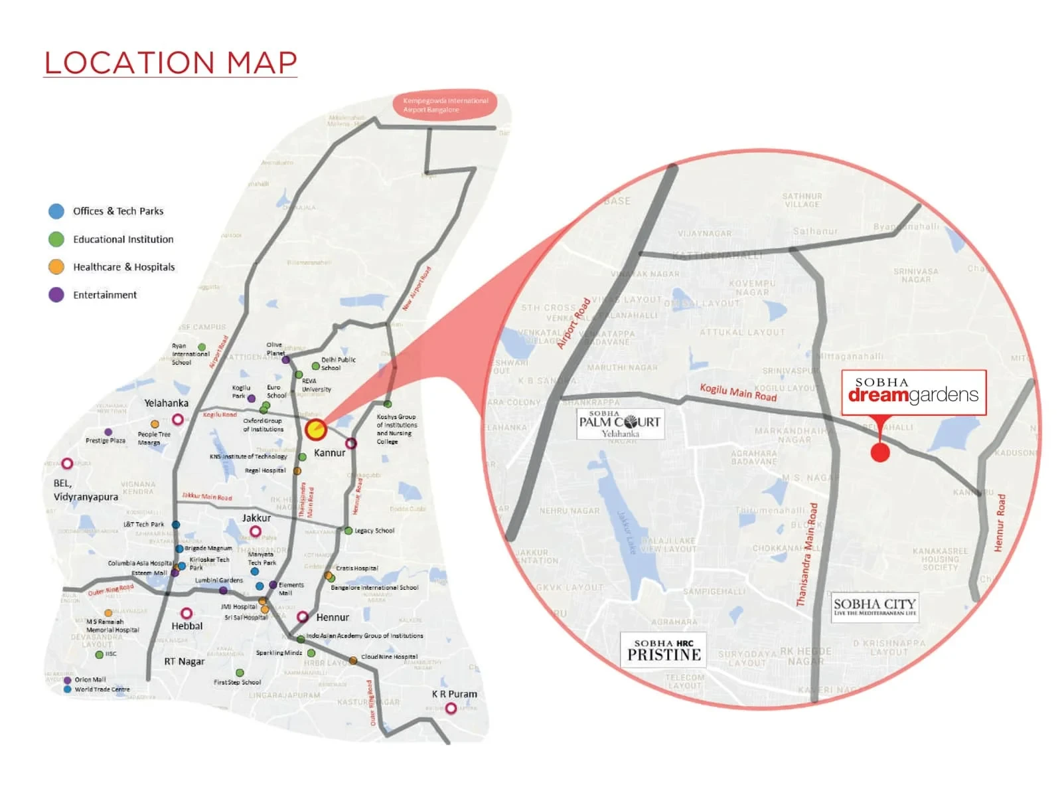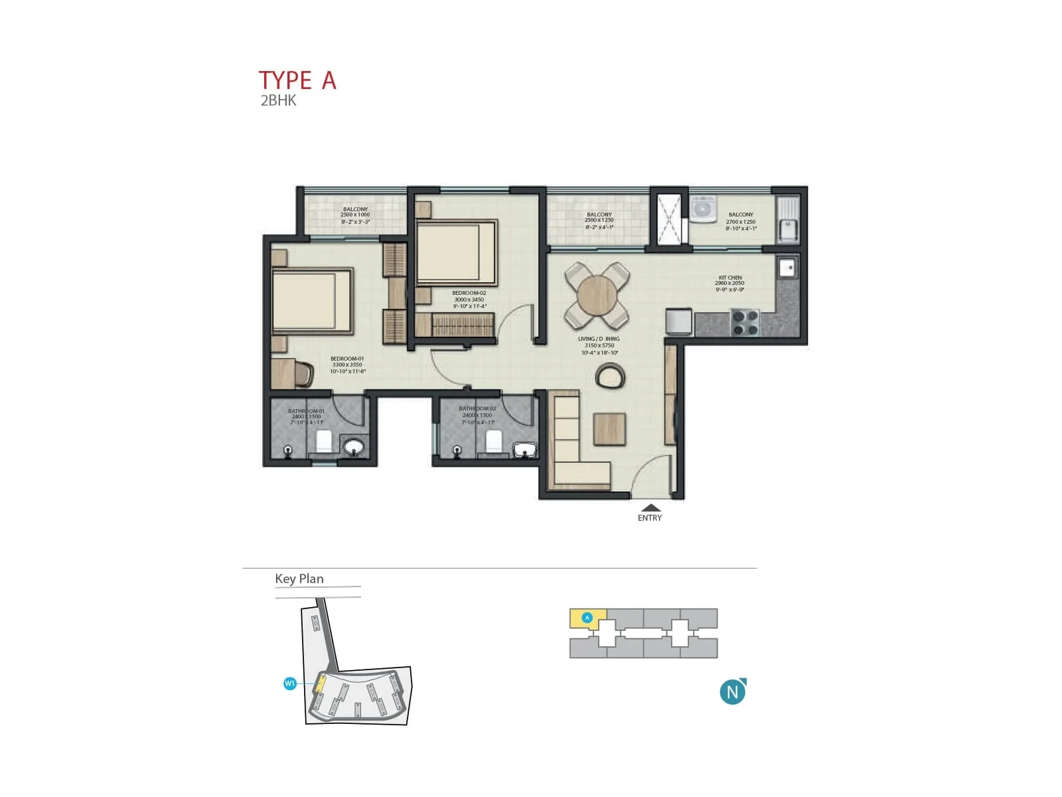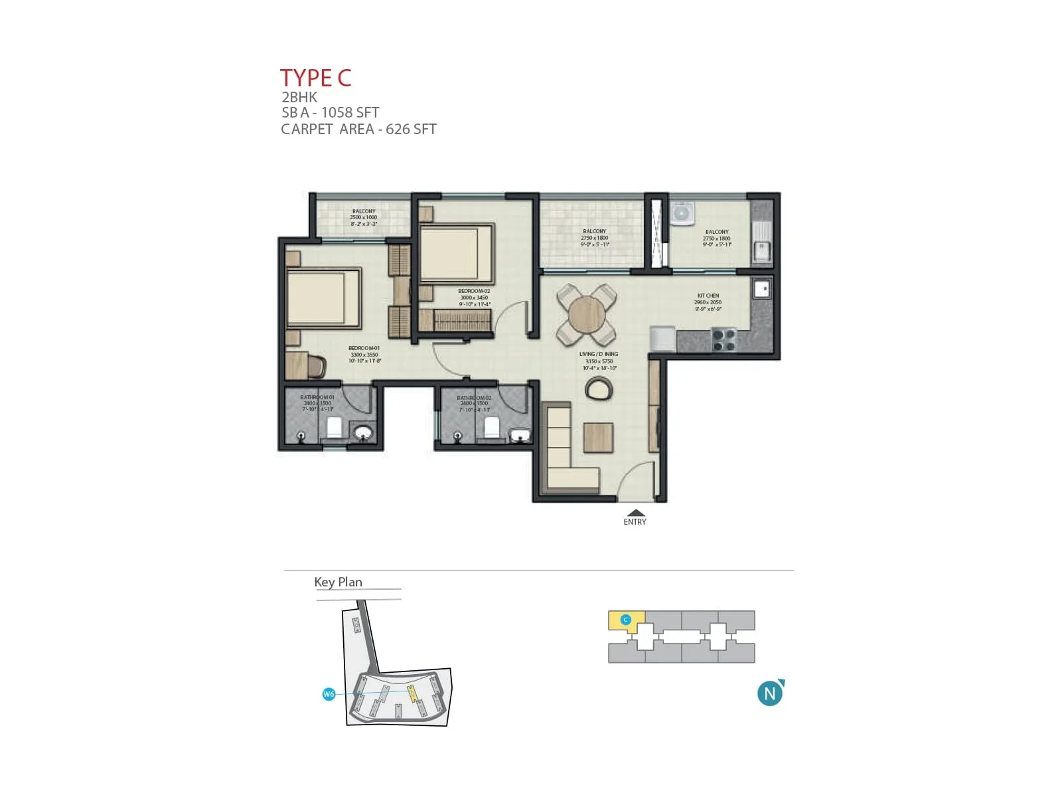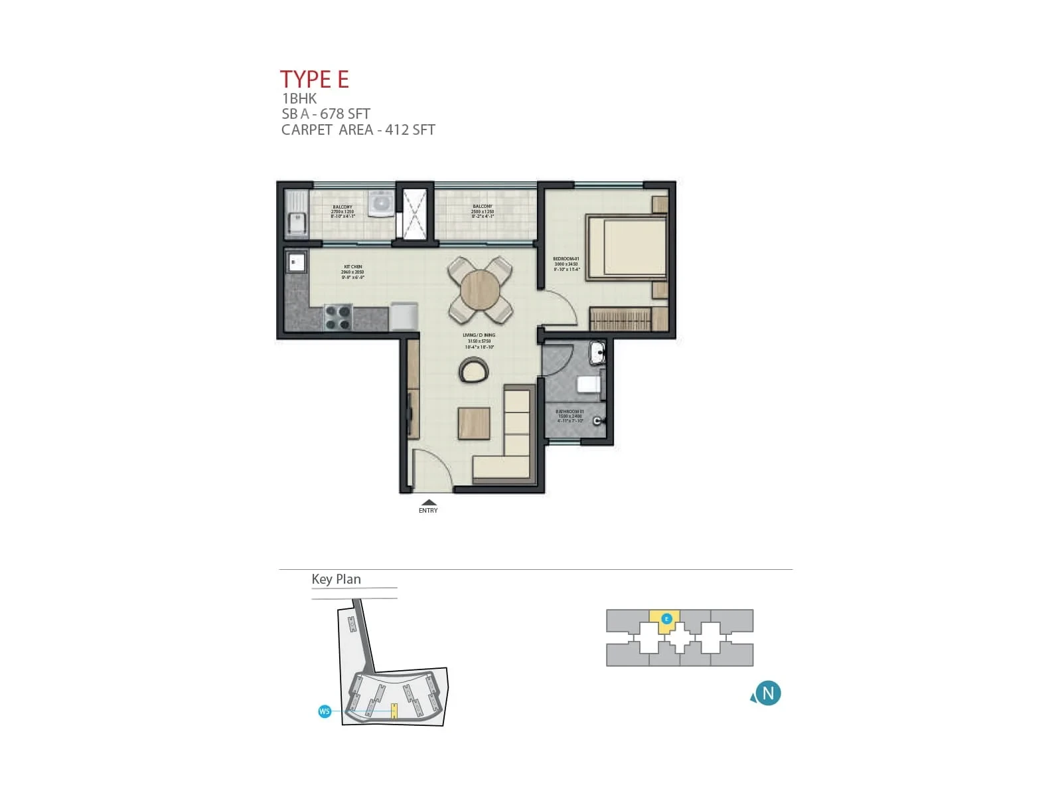Sobha Petunia
Hebbal, Bangalore












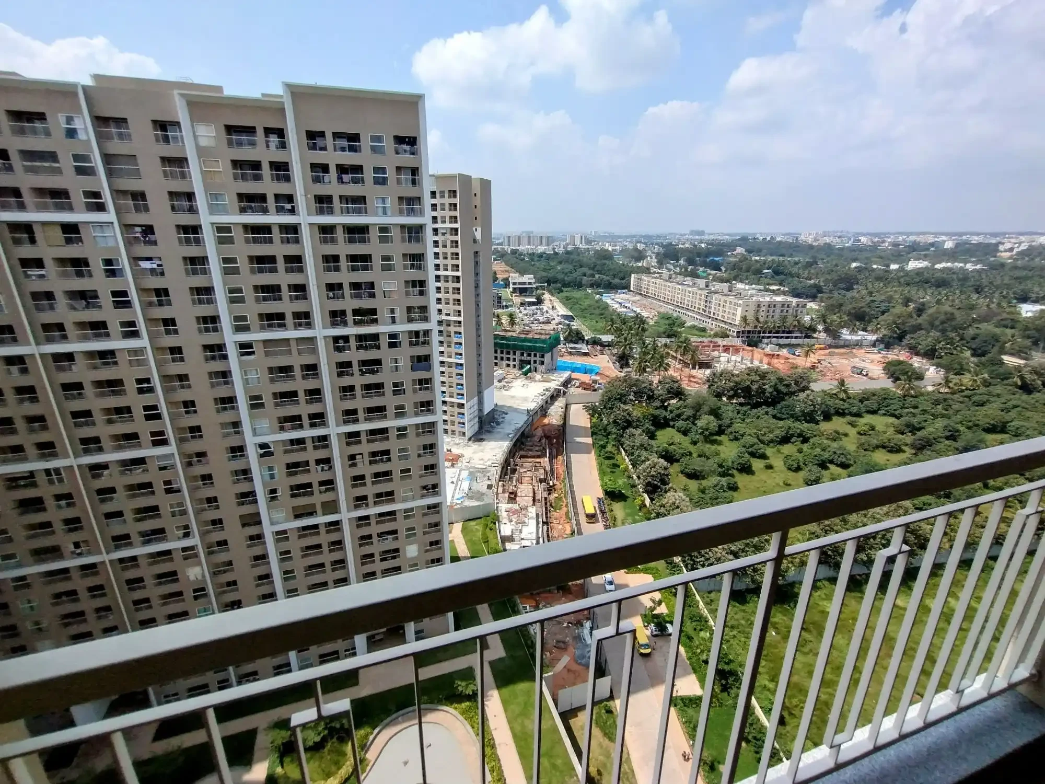
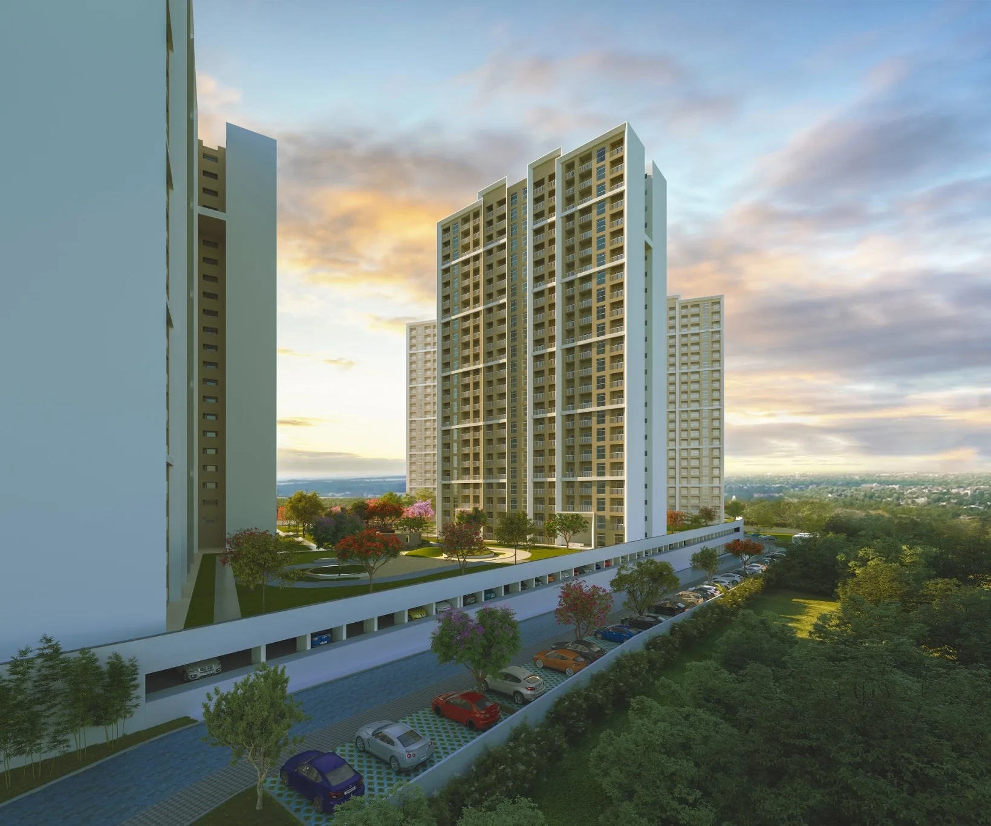
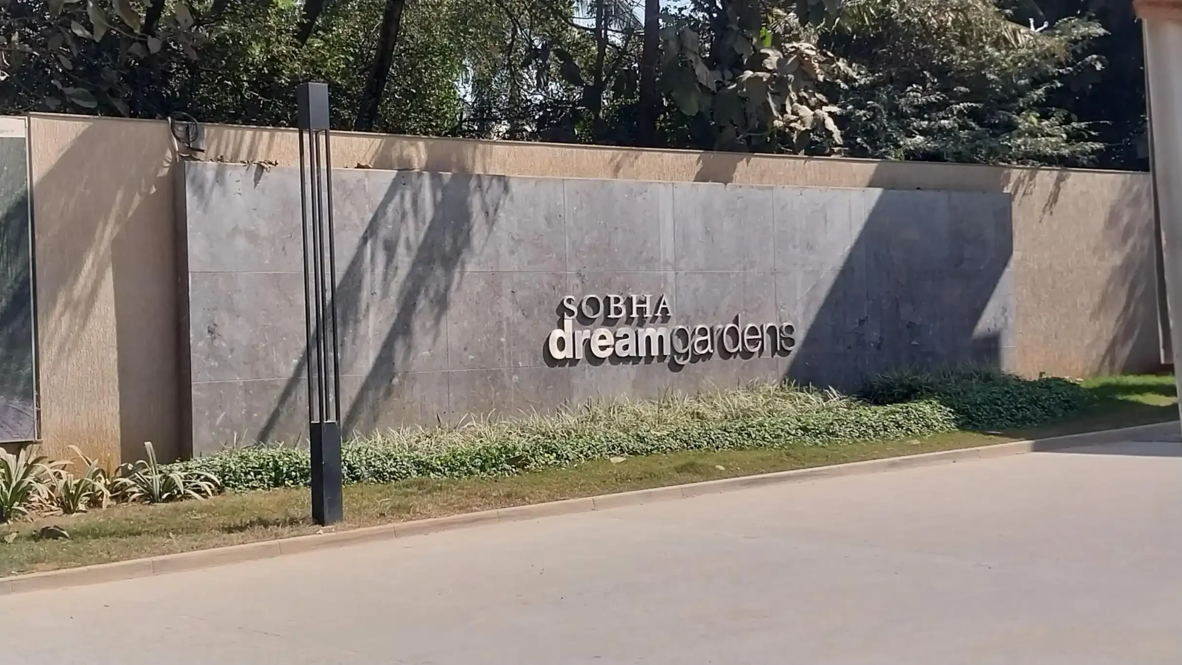
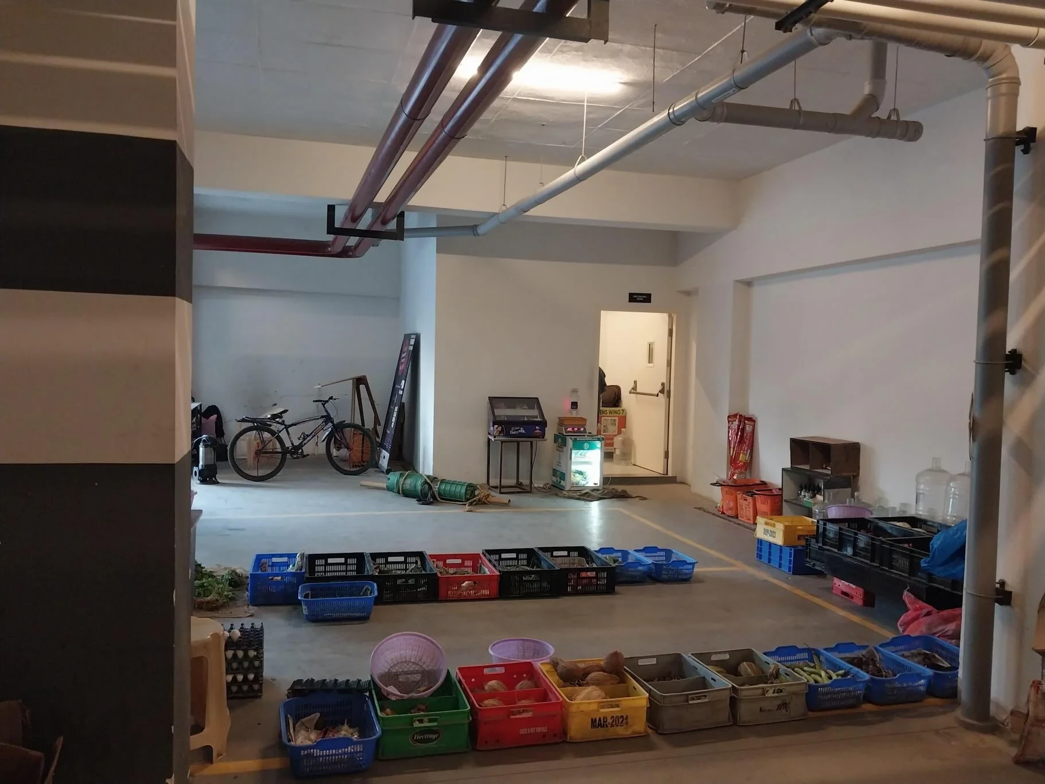
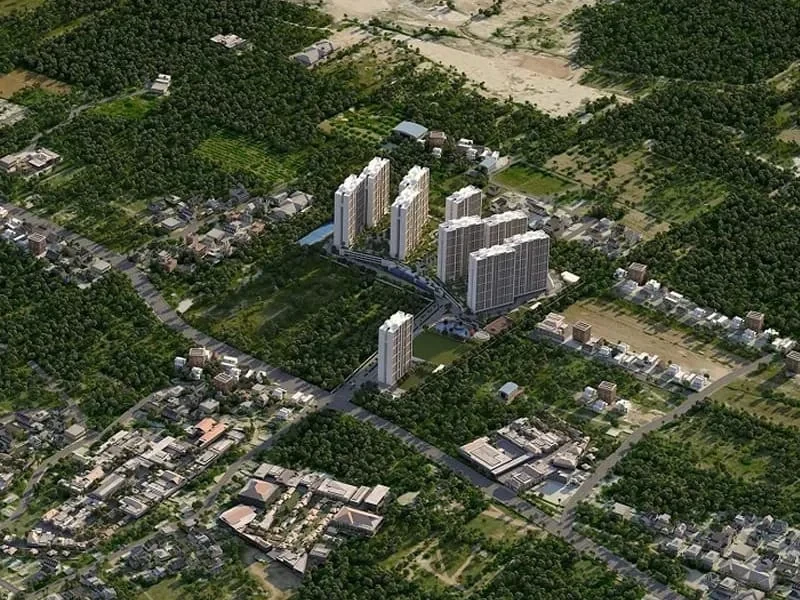
Sobha Dream Gardens is an elegant residential apartment project located at off Thanisandra main road. Sprawls across an area of 18 acres it has a total of 1780 units. It has total number of 10 towers with a basement, a ground floor and 23 floors. The 2 BHK has a starting price of 90 lakhs with a size range of 1009 ft to 1058 ft. The possession date will be on 2025. The RERA registration ID of the project is PRM/KA/RERA/1251/309/PR/190102/002269.
Sobha Dream Gardens offers amenities like Swimming pool, Kid’s paly area, Gym, Garden, Multipurpose court, Zen Plan, Tree Fort, Senior's Peak, Meditation Lawn, Reflexology Ring, Japanese Garden, Orchard Grove, Tranquillity Park, Bamboo Walk, Rock Garden, Amphitheatre, Picnic Grove, Pet Trail, Play Area, Multi Courts, Cricket Pitch, Tennis Court, Activity Field, Jogging Track /Cycling Path, Sand Lot, Lap Pool, Leisure Pool, Kids Pool, Sun Deck, Serenity Falls, Dry Stream, Blo Pond, Rio Deck etc.
Thanisandra is a luxury locality comes under the northern part of Bangalore. It offers a good connectivity to the rest of the Bangalore and it makes the place a desirable one to the youngsters as well as the immigrants. The locality offers good opportunities for employment because of its connectivity to the rest of the Bangalore. The infrastructure is also rapidly growing in this locality because of the population growth. Schools, hospitals and other educational systems are established in the proximity of this locality.
Sobha Dream Gardens – SpecificationsStructure
RCC framed structure with seismic resistance
Basement + Ground + 23 upper floors (B+G+23)
Spread across approximately 17 acres of land
Comprises around 1,780 premium apartments
Flooring & Finishes
Living, Dining, and Bedrooms: Vitrified tile flooring with matching skirting
Bathrooms: Anti-skid ceramic tiles for flooring, wall tiles up to false ceiling height
Balcony/Utility: Ceramic tile flooring
Walls & Painting
Smooth plastered walls finished with plastic emulsion paint
Ceiling with oil-bound distemper finish
External walls painted with weatherproof acrylic emulsion
Doors & Windows
Main Door: Solid wooden frame with veneered flush shutter and premium hardware
Internal Doors: Wooden frames with laminated shutters
Windows: Powder-coated aluminium/UPVC sliding windows with mosquito mesh
Kitchen
Granite countertop with single bowl stainless steel sink
Ceramic tile dado up to 2 ft above counter
Provision for water purifier, chimney, and washing machine in utility
Adequate electrical points for kitchen appliances
Toilets
White sanitary fixtures of reputed make
CP fittings of premium brand
Shower partition in master bathroom
Hot and cold water mixer for all showers
Provision for geyser in all toilets
Electrical
Concealed copper wiring with modular switches
Adequate light, fan, and power points in all rooms
TV and telephone points in living and master bedroom
Split AC points in living and all bedrooms
100% power backup for lifts, pumps, and common areas
Amenities
Clubhouse with fully equipped gym, yoga/meditation deck, and multipurpose hall
Swimming pool, children’s play area, and landscaped gardens
Indoor games room, jogging track, and badminton/tennis courts
Zen-themed gardens, bamboo walkway, and water features
24/7 security with CCTV monitoring
Sewage treatment plant, rainwater harvesting, and solid waste management
Explore exclusive new launch projects of Sobha Limited’s find Apartments, Villas or Plots property for sale at Bangalore. Grab the Early-bird launch offers, flexible payment plan, high-end amenities at prime locations in Bangalore.
Rs. 90 L
Rs. 90 L
Rs. 60,190
Rs. 9,55,989
Principal + Interest
Rs. 50,55,989





