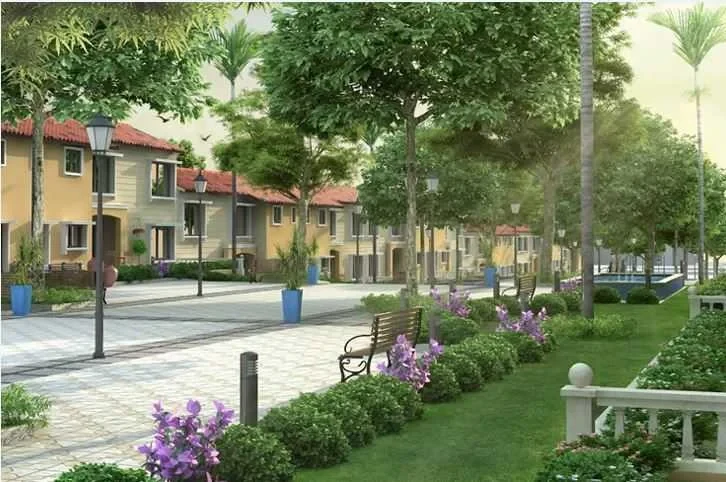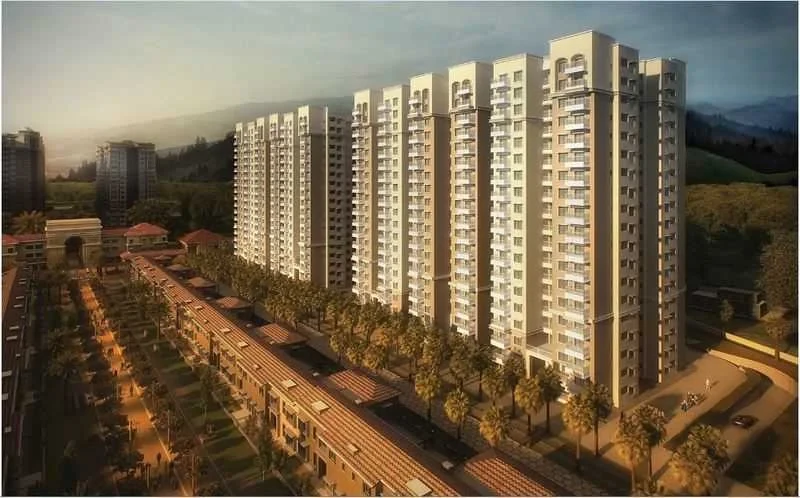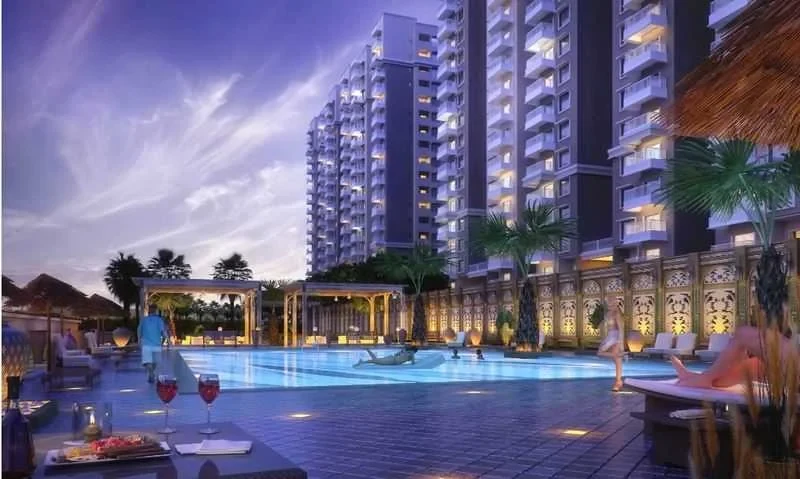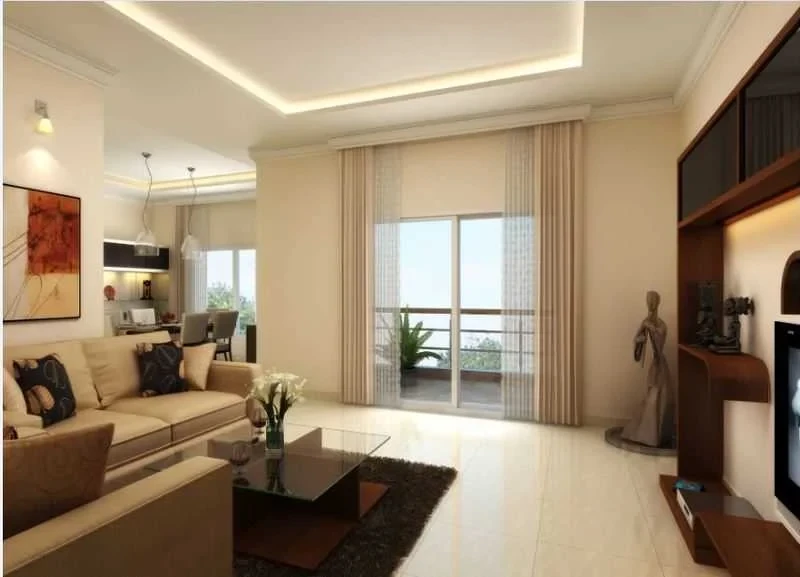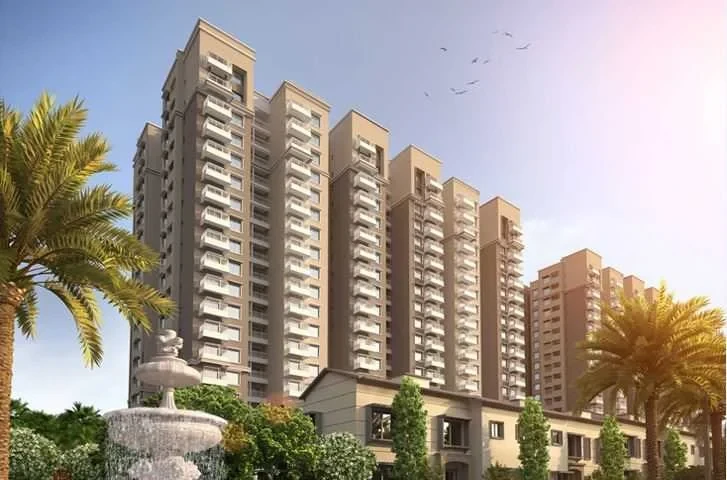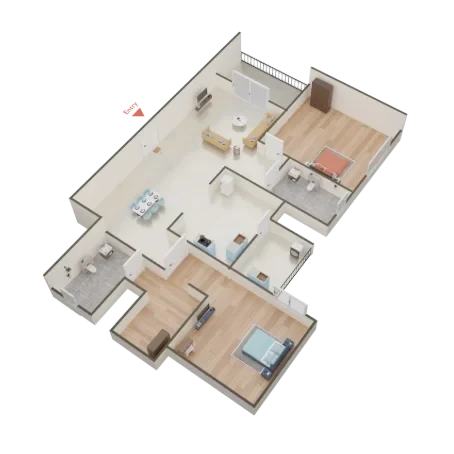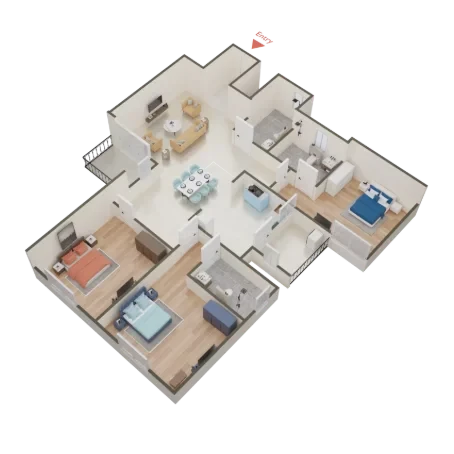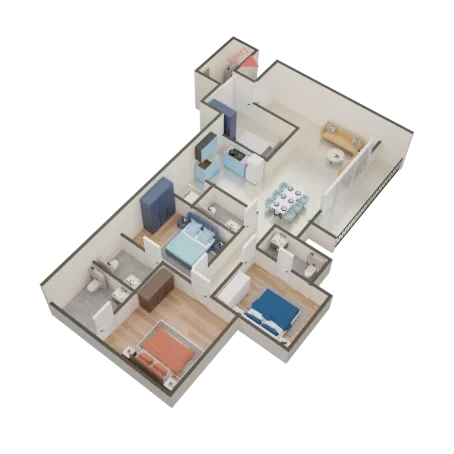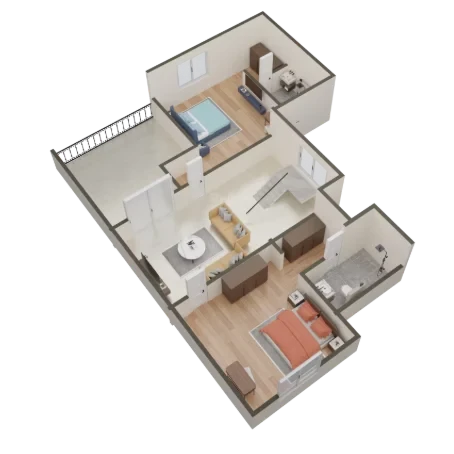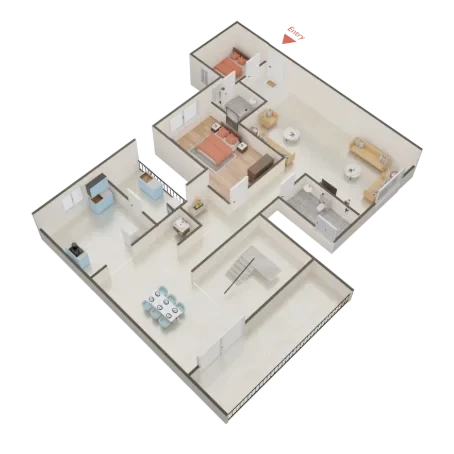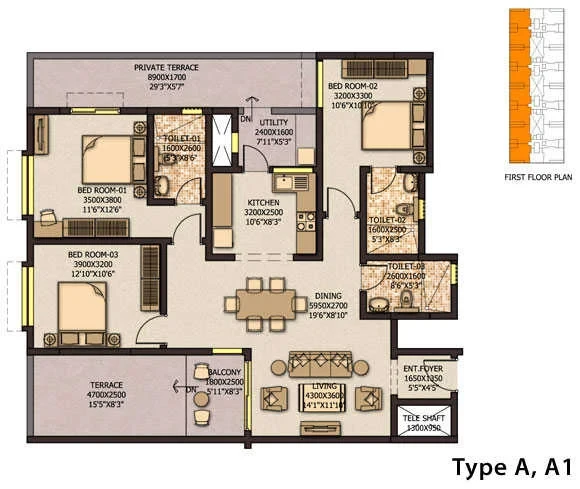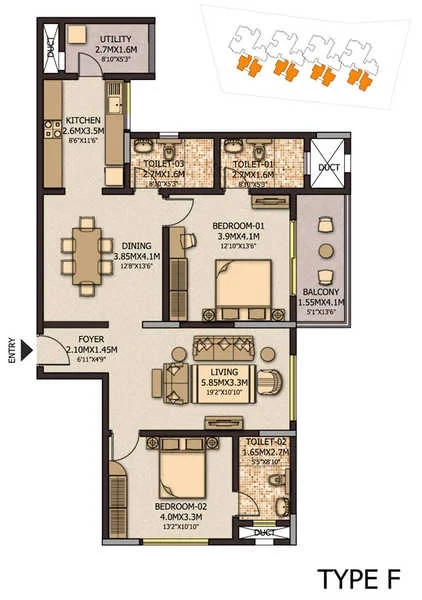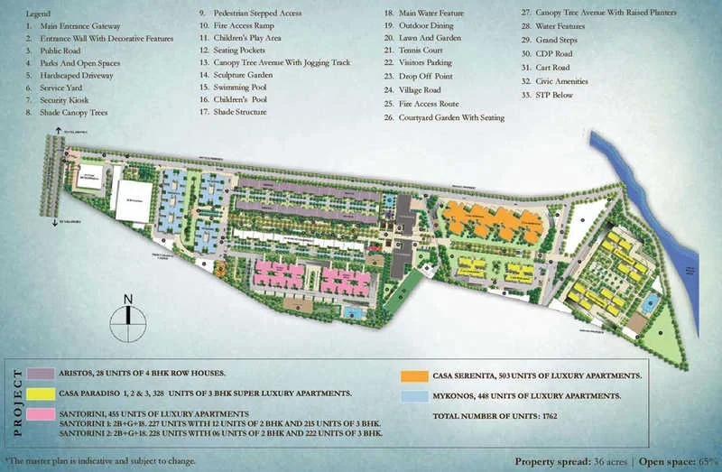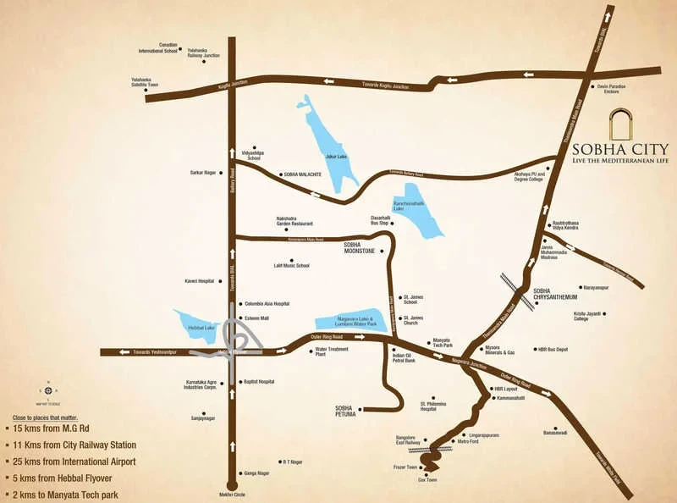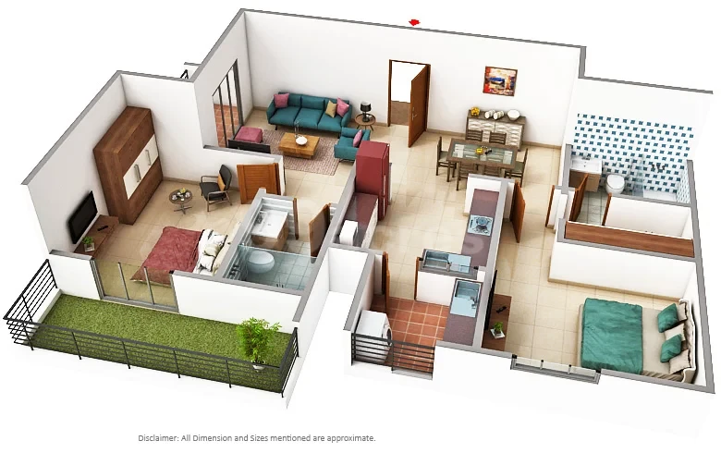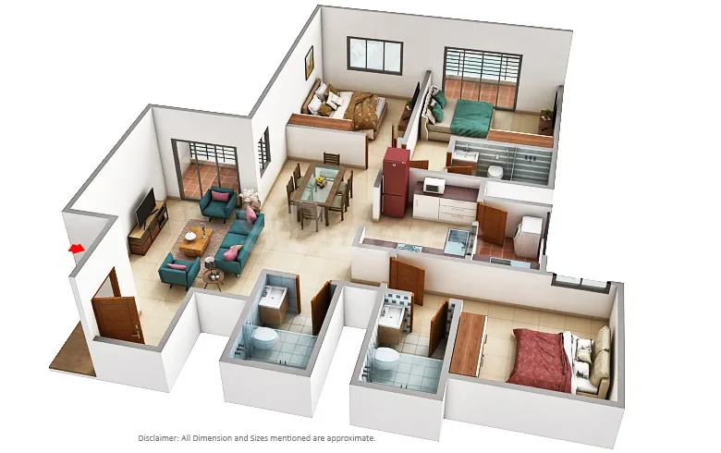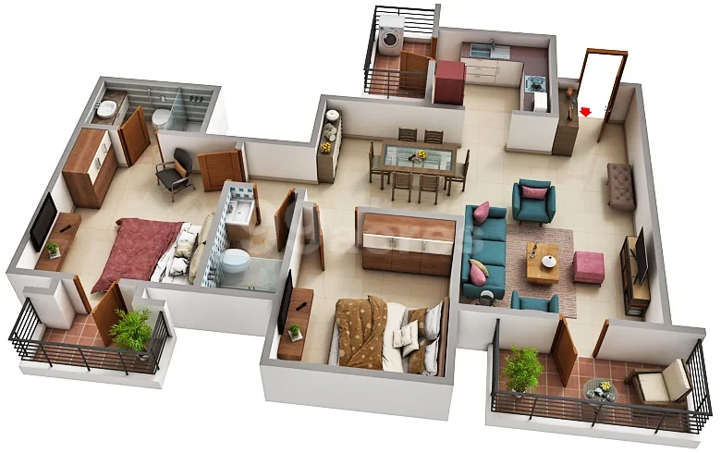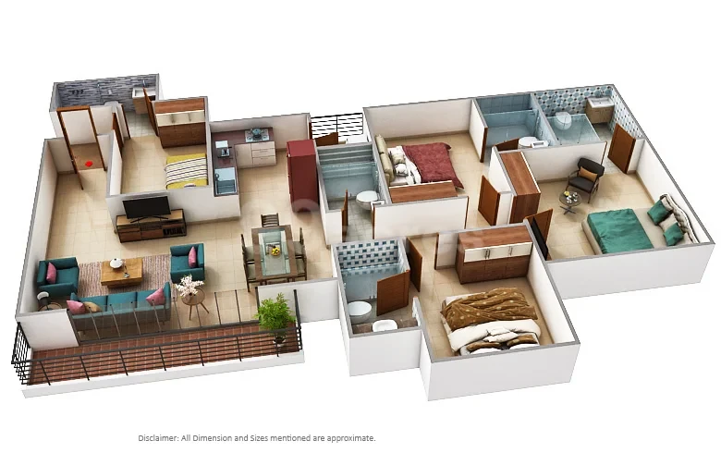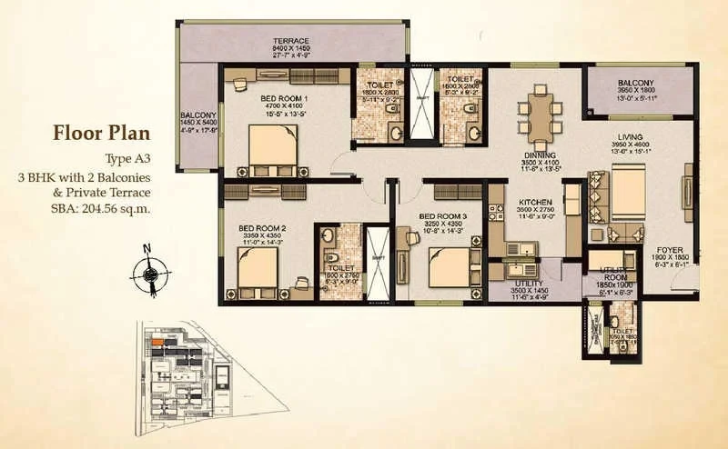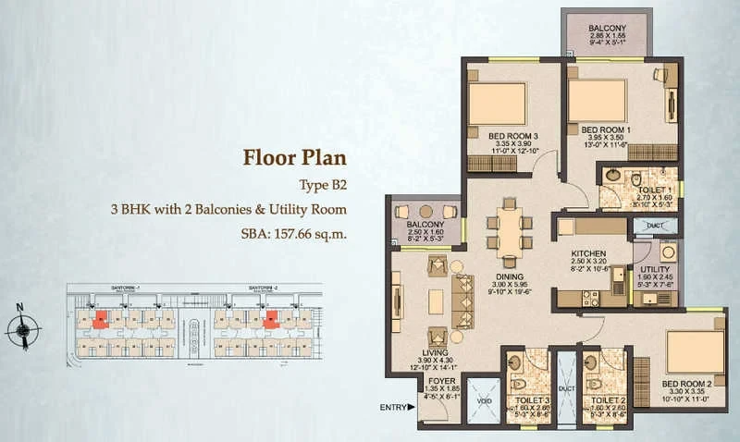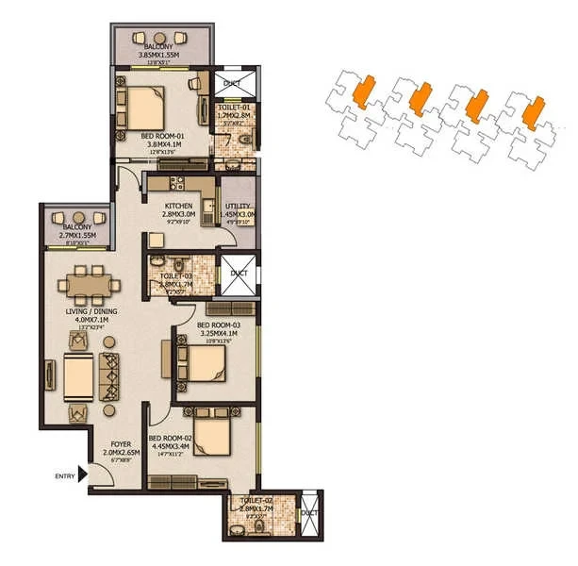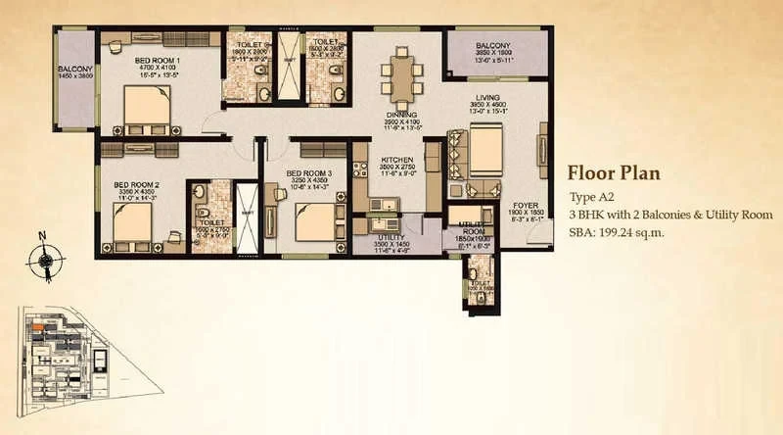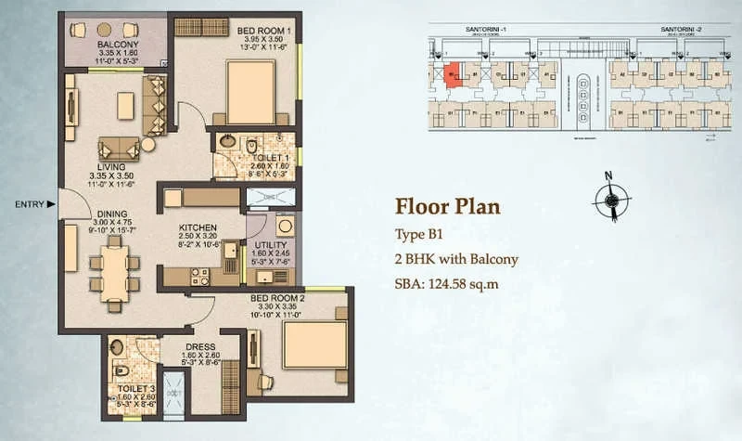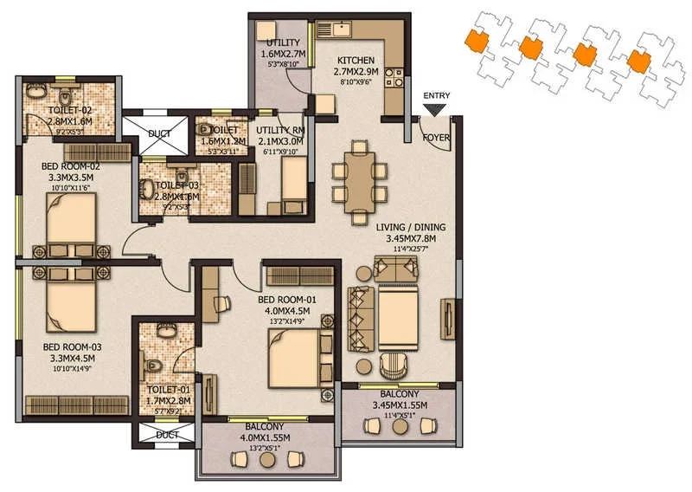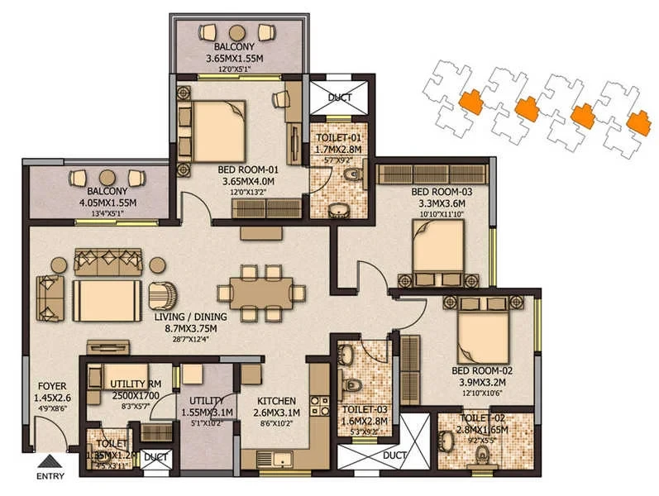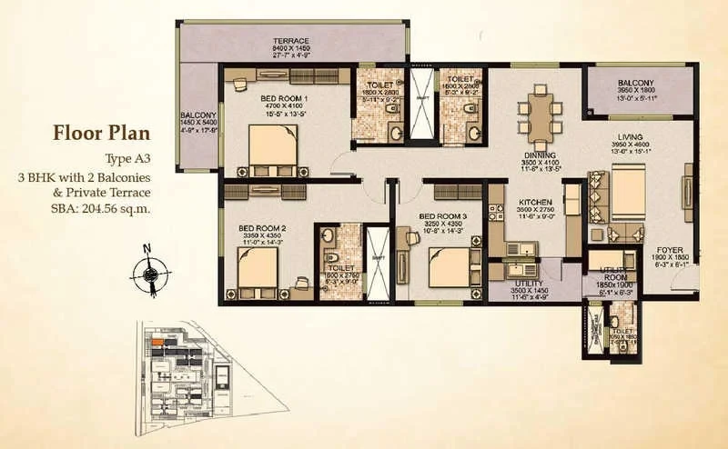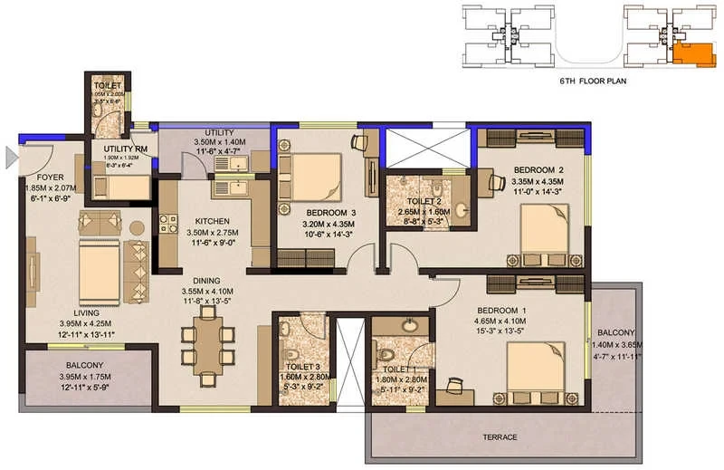Sobha Petunia
Hebbal, Bangalore













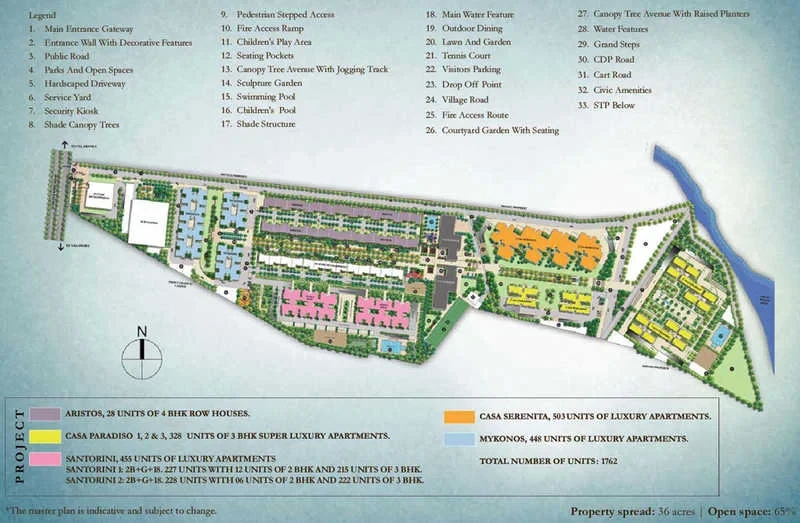
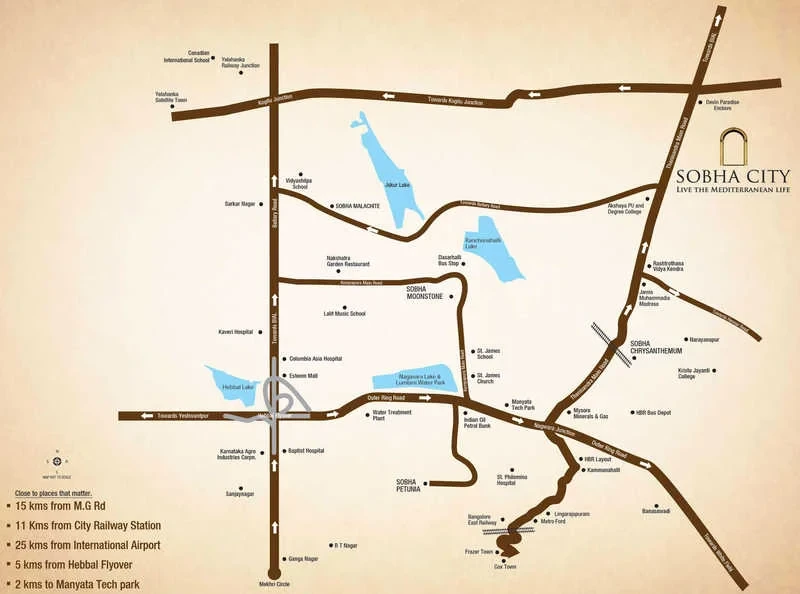
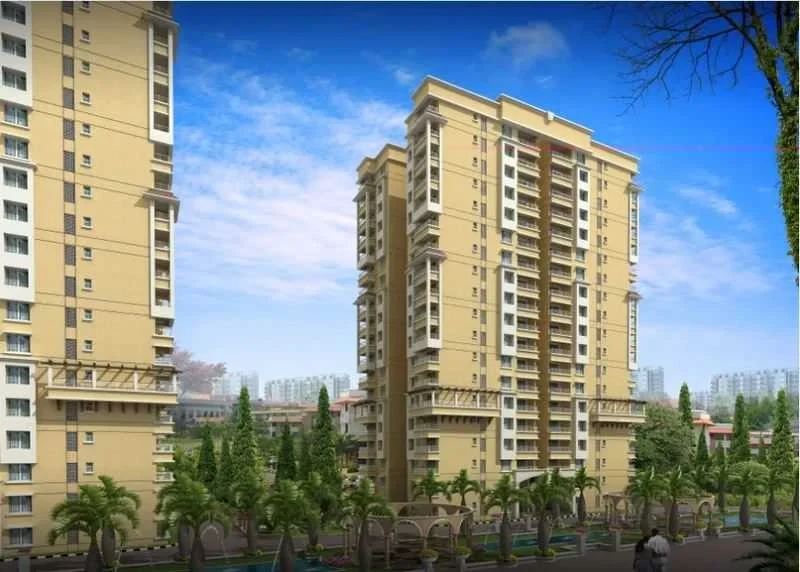
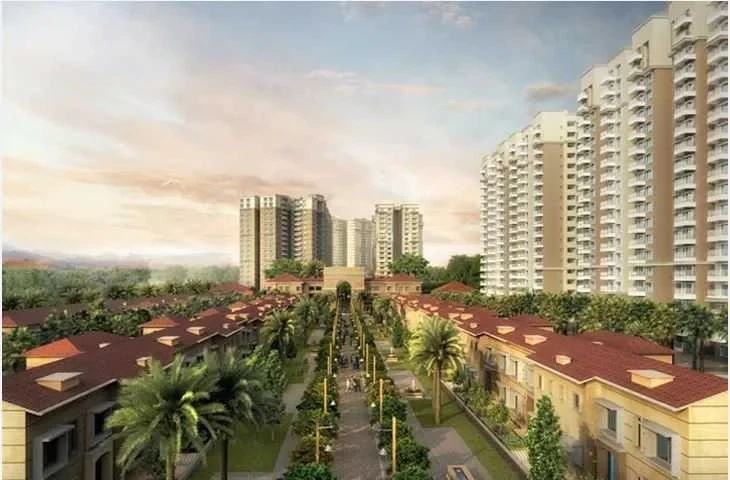
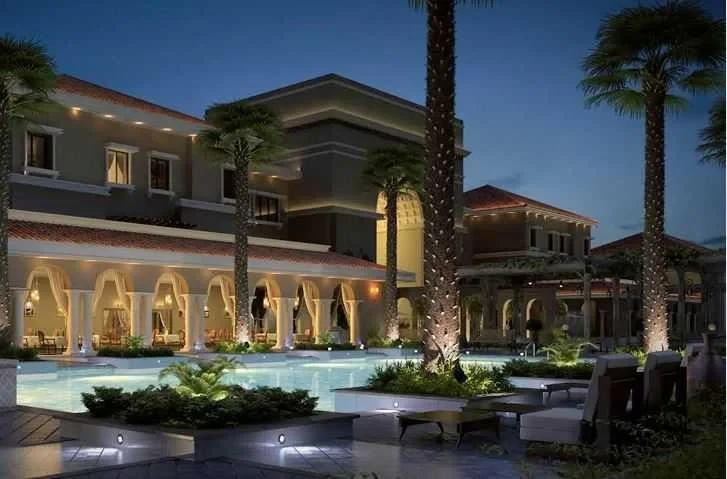
SOBHA City is an integrated township in Thanisandra, North Bangalore. This massive township sprawls across 39 acres and is near the Dwarka Expressway. This landmark address features stunning apartment complexes, 8.5 acres of open park, a 1-acre resort-style lakelet, a 90-metre-diameter cricket ground, over 50 top-notch amenities, and two clubhouses spread across 50,000 sq. ft.
The project offers ultra-luxurious 3 and 4 BHK apartments, developed over 12 towers with a ground floor and 20 floors. It offers a total of 1537 units. The floor area offered in 3 BHK apartments ranges from 1682 sq. ft to 2024 sq. ft. The floor area offered in 4 BHK apartments is 3216 sq. ft. The project offers a premium living environment with world-class luxurious amenities.
Sobha City – SpecificationsStructure
RCC framed structure with concrete-block masonry for external and internal walls
Spread across approximately 36 acres
12 towers, each with Ground + 20 floors
Around 1,537 premium apartments
Flooring & Finishes
Living, Dining, and Bedrooms: High-quality vitrified tile flooring and skirting
Bathrooms: Anti-skid ceramic tiles for flooring; wall tiles up to false ceiling
Walls & Ceilings: Smooth plaster with plastic emulsion paint finish
Doors & Windows
Main Door: Solid timber frame with veneered flush shutter
Internal Doors: Wooden frames with laminate finish
Windows: Powder-coated aluminium frames with sliding/openable shutters
Kitchen & Utility
Flooring: Vitrified or ceramic tiles
Countertop: Polished granite with stainless-steel sink
Wall Dado: Glazed ceramic tiles above the counter
Utility Area: Provision for washing machine and additional sink
Plumbing & Sanitary
Sanitary Fixtures: Premium quality white ceramic fittings
CP Fittings: Chrome-plated taps and mixers of reputed make
Water Supply: CPVC piping for internal and UPVC for external lines
Provision for Geysers: In all bathrooms
Electrical
Concealed copper wiring with modular switches
Sufficient light and fan points in all rooms
TV and telephone points in living and master bedroom
Split AC points in living and all bedrooms
100% power backup for common areas
Common Areas & Amenities
Clubhouse: Large clubhouse with gym, spa, and indoor games
Sports: Badminton court, squash court, jogging track, swimming pool
Landscaping: Extensive open green spaces and gardens
Security: 24x7 security with CCTV surveillance
Sustainability: Rainwater harvesting and sewage treatment plant
Explore exclusive new launch projects of Sobha Limited’s find Apartments, Villas or Plots property for sale at Bangalore. Grab the Early-bird launch offers, flexible payment plan, high-end amenities at prime locations in Bangalore.
Rs. 408 L
Rs. 408 L
Rs. 60,190
Rs. 9,55,989
Principal + Interest
Rs. 50,55,989





