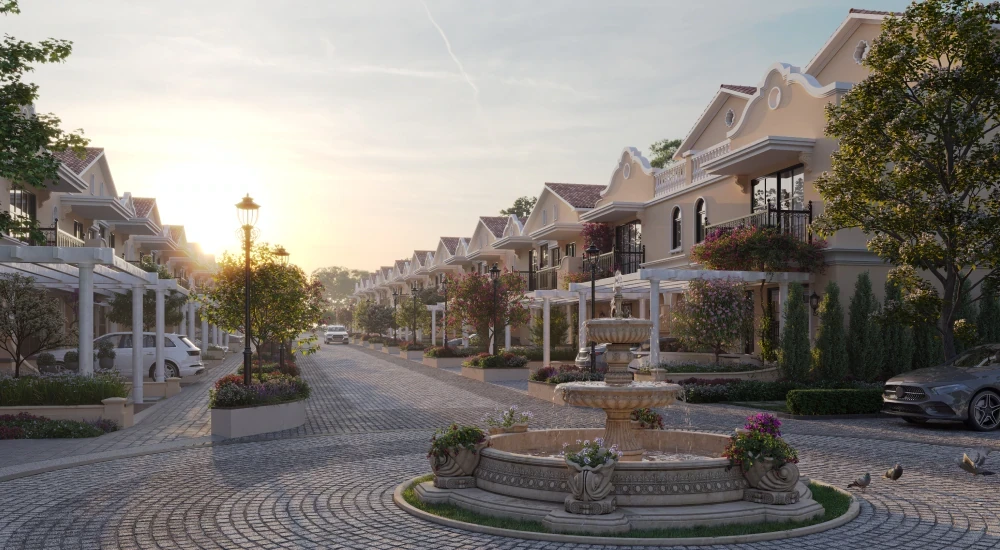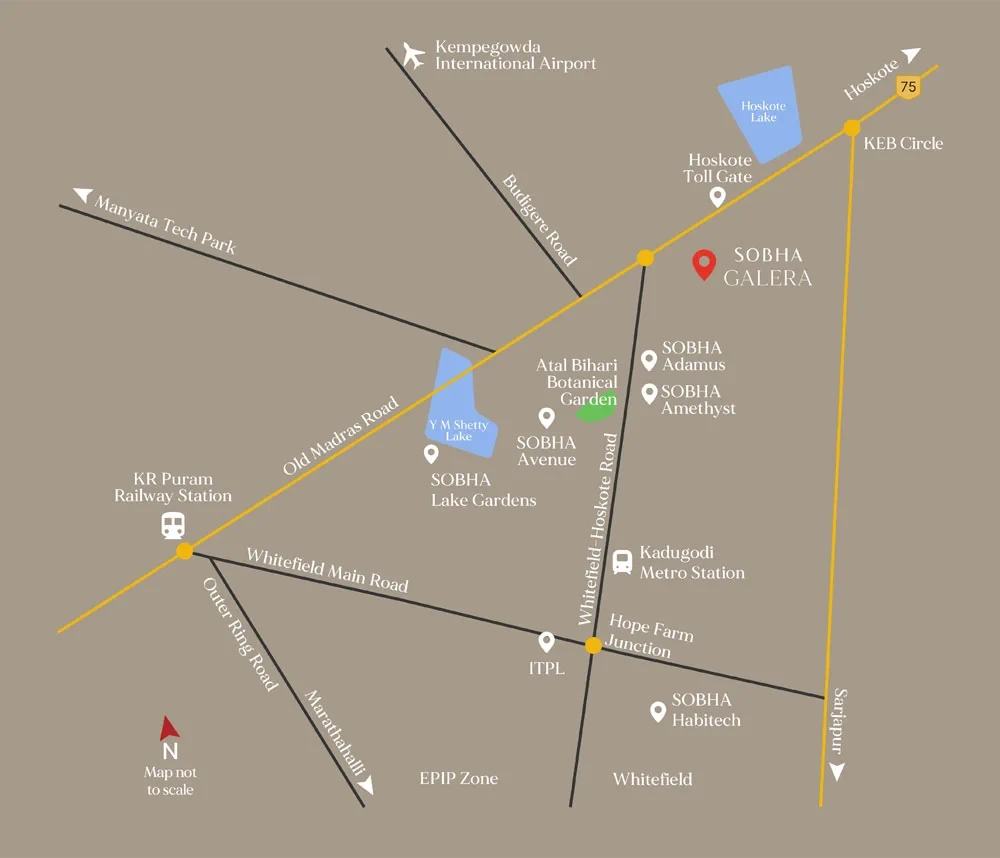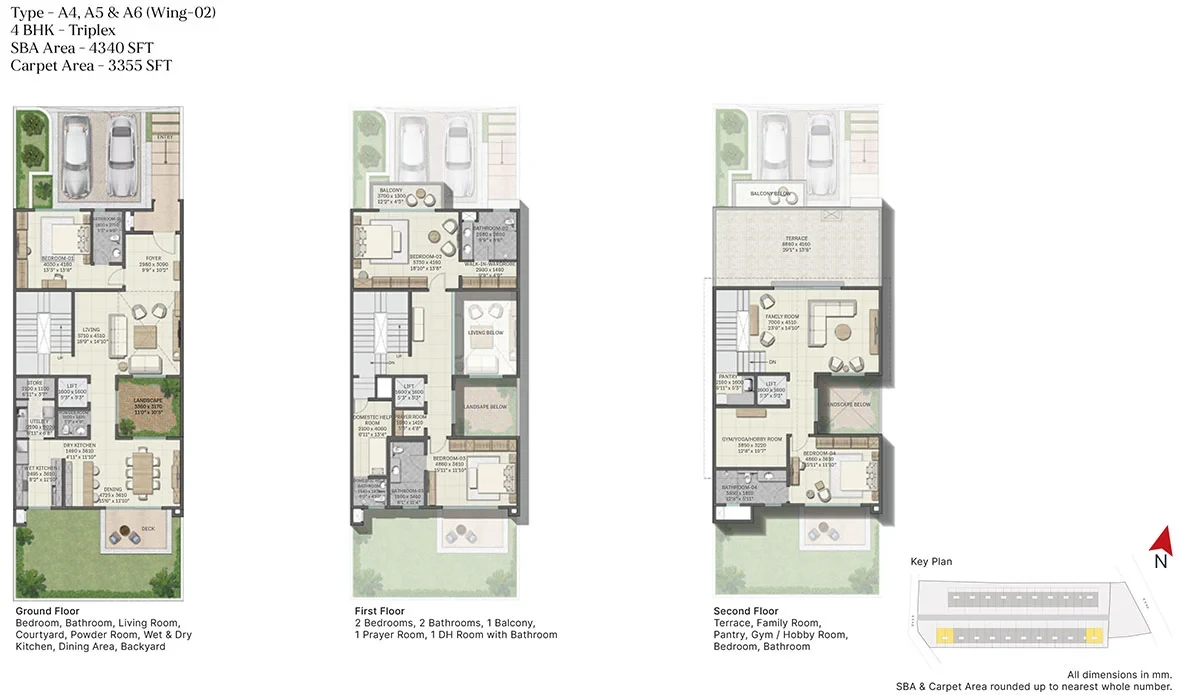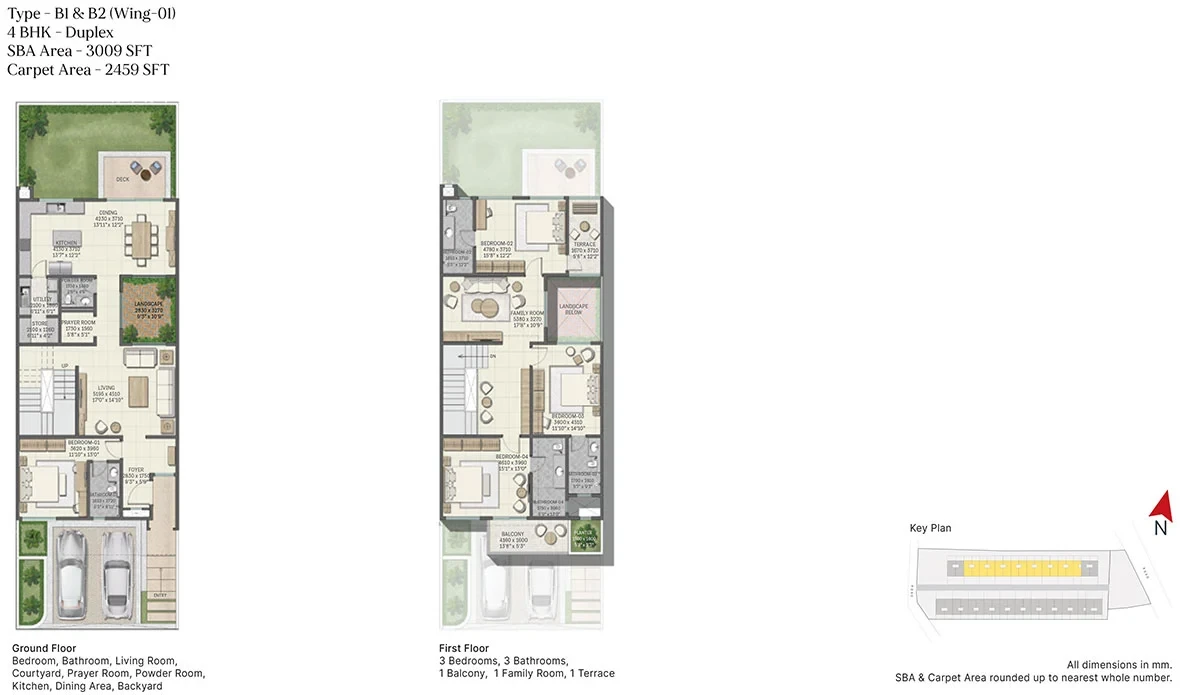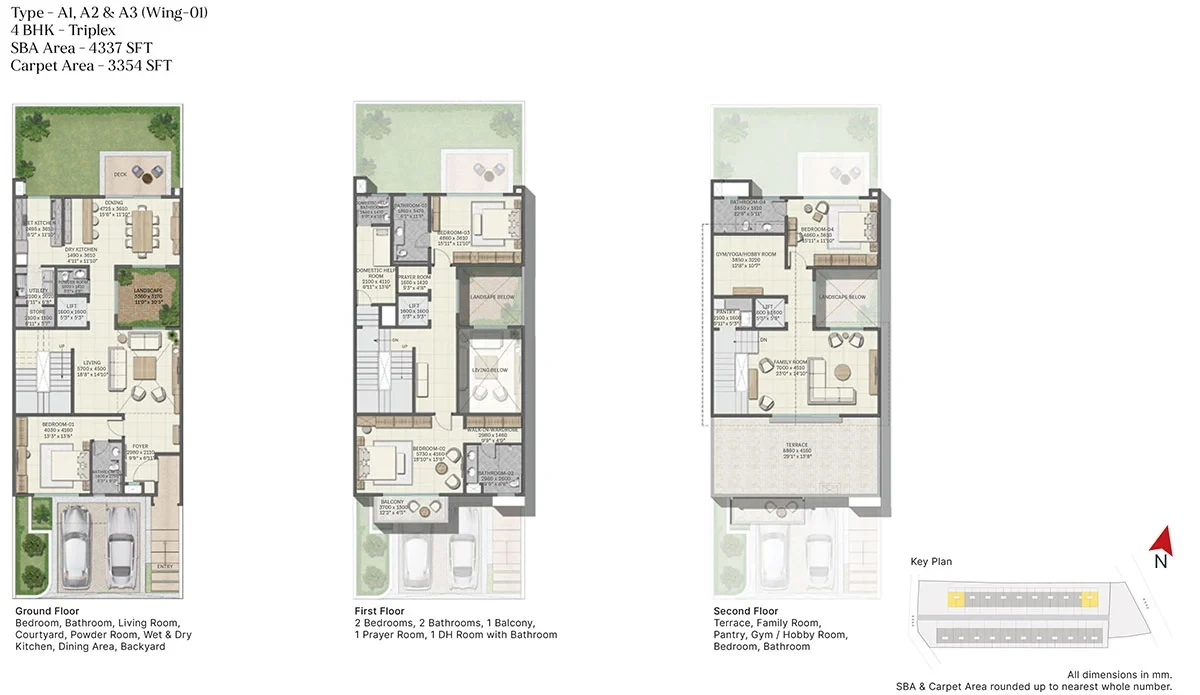Sobha Petunia
Hebbal, Bangalore











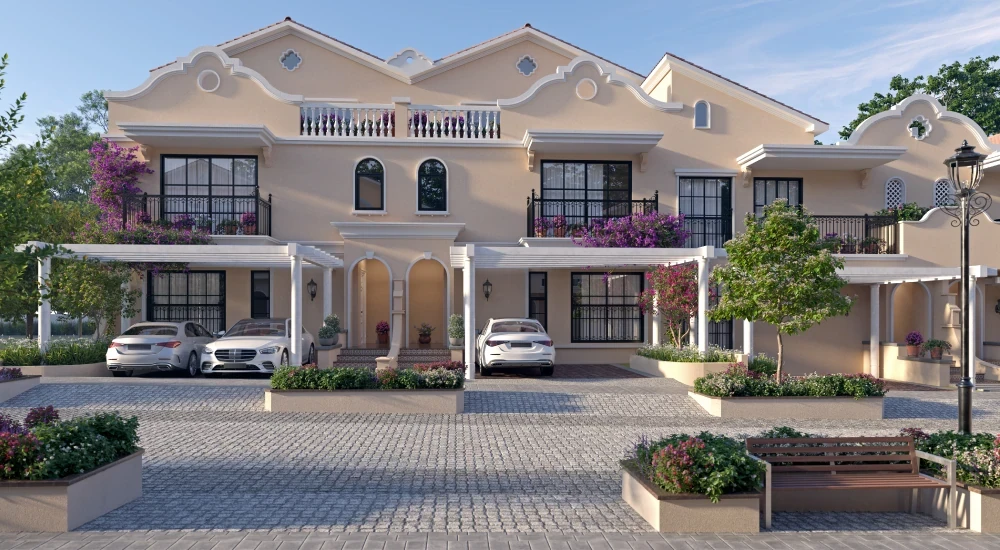
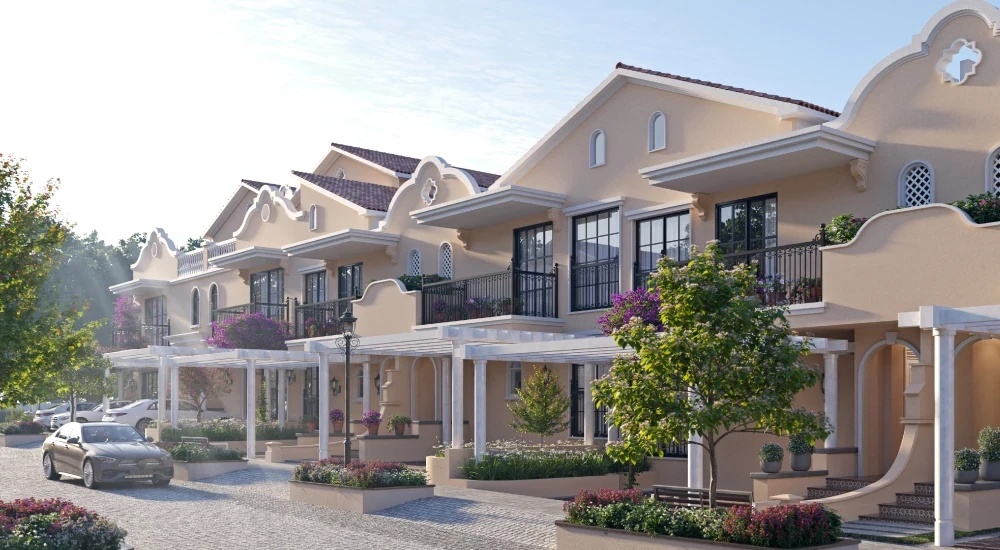
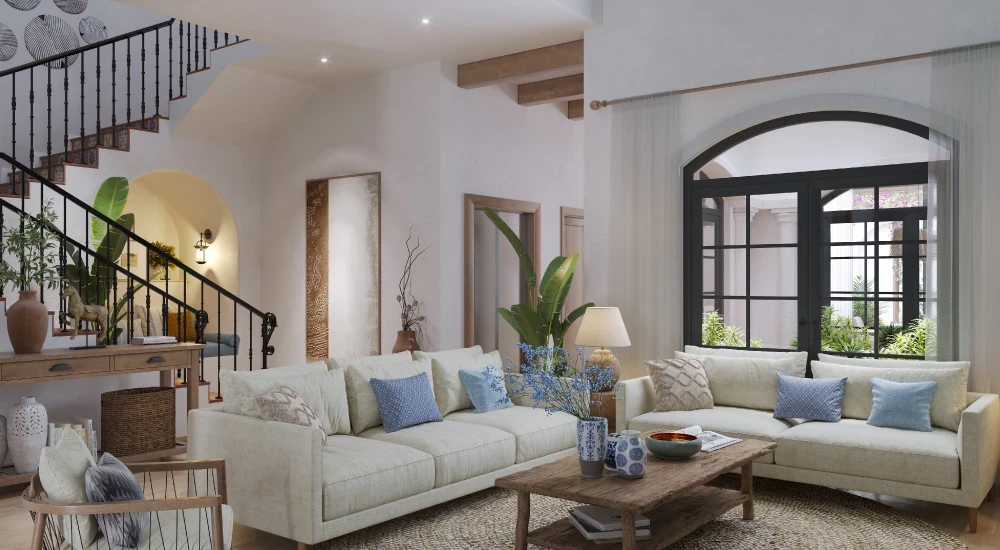
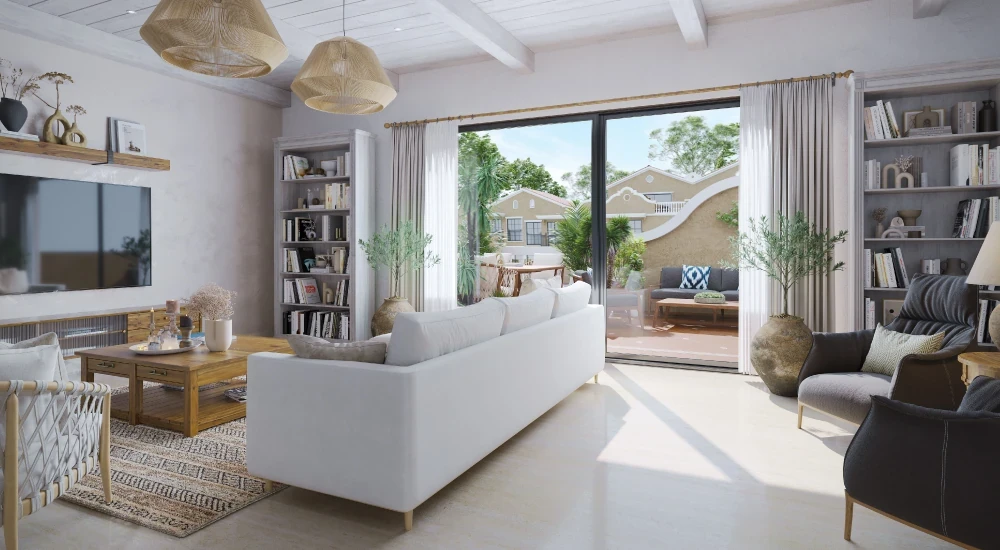
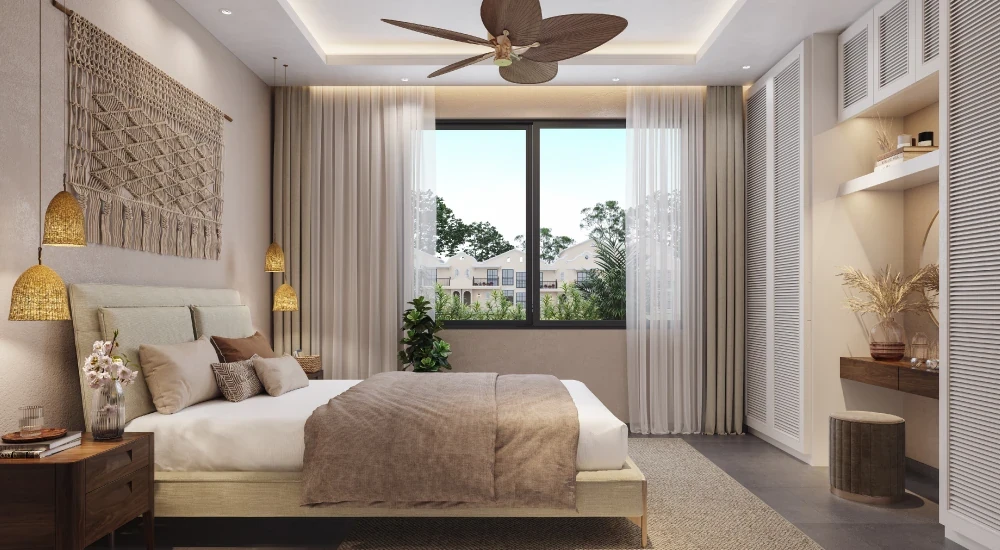
Sobha Galera at Huskur Village, Bidarahalli Hobli, Bangalore East
Inspired by the beautiful town of Galera and timeless Spanish architecture, SOBHA Galera offers a distinct and opulent lifestyle. Set amidst an idyllic yet well-connected locale, these tranquil row houses are crafted for the exclusive few. The price of SOBHA Galera starts from INR 5 Cr* The total land area of SOBHA Galera is 4.08 acres. SOBHA Galera is located on Whitefield-Hoskote Road, near Kannamangala, Bengaluru – 560067.
Located just opposite to Orion Uptown Mall on old Madras Road, the project enjoys excellent connectivity - just 20 mins from KR PURAM and 40 mins from MG ROAD. It is close to the upcoming Hoskote industrial area,
SOBHA Galera is a RERA-registered project with possession expected by March 2026. If you’re looking to own a premium villa surrounded by nature yet well-connected to the city, simply fill out the form below - our sales team will assist you from project details to final booking. Site Infrastructure Includes. Electrical supply provisions from 4 KVA onwards (based on plot size, as per KERC guidelines)
Gravity-fed water system sourced from a central ground-level reservoir. STP-treated water for sustainable landscaping and irrigation. Percolation pits are integrated into the stormwater drainage system for efficient water absorption. Durable concrete paver roads and concrete pedestrian pathways, LED street lighting with lamp posts for energy efficiency and safety.
Structure & General
Gated row‑house community on a 4.08 acre site.
Total units: 40 row houses (32 duplex + 8 triplex).
Configuration: 4 BHK row houses — duplex (G+1 / G+2) and triplex (G+2 / G+3).
Architecture: Spanish-inspired with terracotta-tile pitched roofs, arched entrances, ornamental ironwork, and courtyards.
Unit Sizes
Duplex 4 BHK: approx 3,009 – 3,032 sq ft.
Triplex 4 BHK: approx 4,308 – 4,340 sq ft.
Flooring, Walls & Finishes
Living / Dining / Kitchen / Family Room: Vitrified/ceramic tile flooring; walls with plastic emulsion paint.
Bedrooms: Vitrified tile flooring (other than master bedroom which may have premium finishes); walls painted with plastic emulsion.
Bathrooms: Ceramic tile flooring; wall tiles up to false ceiling; vanity counters; anti-skid tiles on floor.
Balconies / Courtyards: Ceramic/anti-skid tiles; open-to-sky provisions for some units.
Doors, Windows & Joinery
Main Door: Wooden frame with moulded panels.
Internal Doors: Laminated flush shutters.
Windows: UPVC / Aluminium sliding/openable windows with mosquito mesh.
Kitchen & Utility
Flooring: Vitrified/ceramic tiles.
Dado: Ceramic tiling up to false ceiling; provision for modular kitchen.
Utility / backyard / courtyard: Open-to-sky court or garden spaces in some units.
Electrical, Plumbing & Power Backup
Concealed copper wiring with modular switches.
Power backup for common areas; individual unit provisions may vary.
Plumbing: CPVC / approved plumbing lines; premium sanitary fittings and fixtures.
Car Parking & Common Areas
Each unit has 2 car parking spaces.
Access roads, entrance plaza, leisure trail, landscaped lawns, and kids play area.
Amenities & Lifestyle Features
Leisure trail (165 m no-vehicle path), activity lawn, children’s play area, and open courtyards.
Swimming pool, gymnasium, clubhouse, multipurpose hall.
Low-density premium living with landscaped open spaces.
Possession Timeline & RERA
RERA Registration: PRM/KA/RERA/1251/446/PR/050123/005601.
Explore exclusive new launch projects of Sobha Limited’s find Apartments, Villas or Plots property for sale at Bangalore. Grab the Early-bird launch offers, flexible payment plan, high-end amenities at prime locations in Bangalore.
Rs. 704 L
Rs. 704 L
Rs. 60,190
Rs. 9,55,989
Principal + Interest
Rs. 50,55,989





