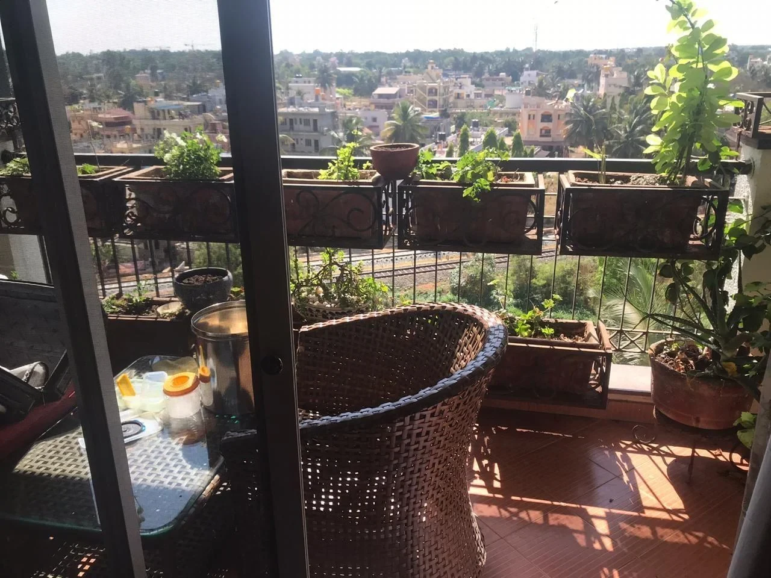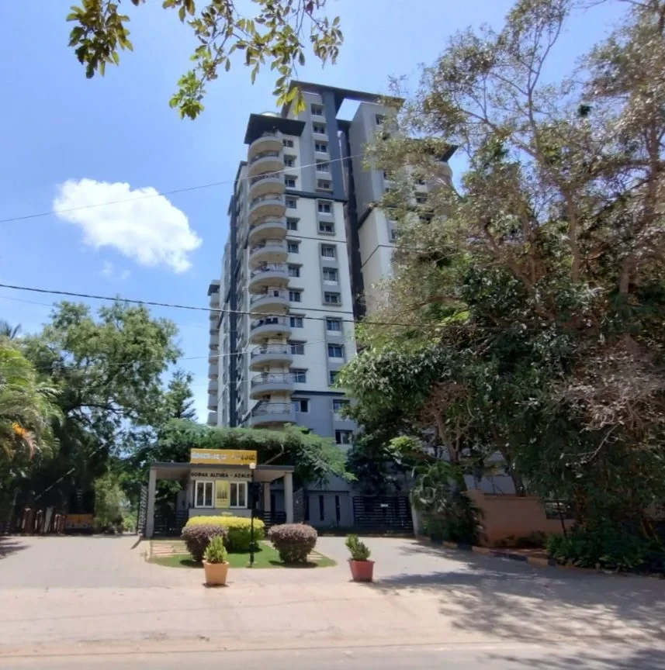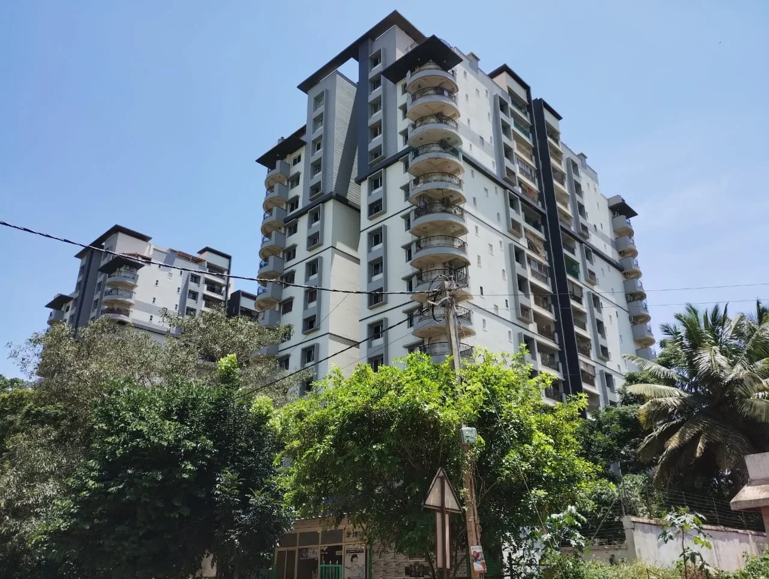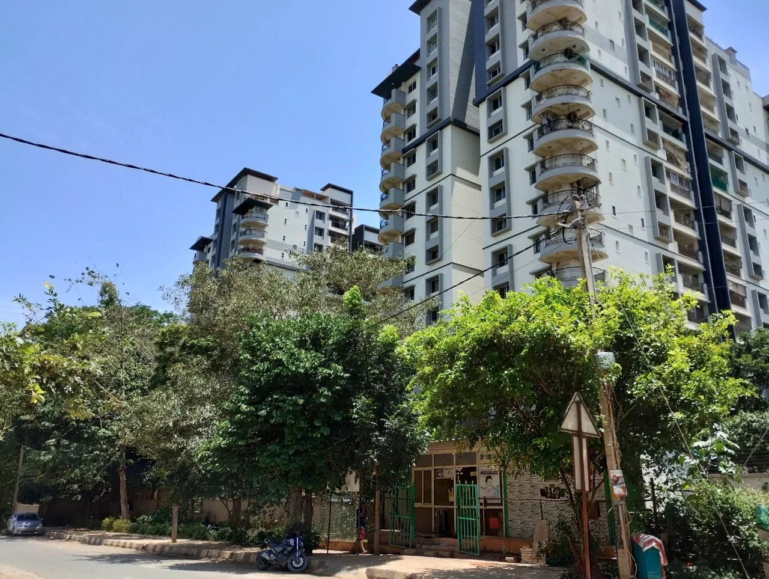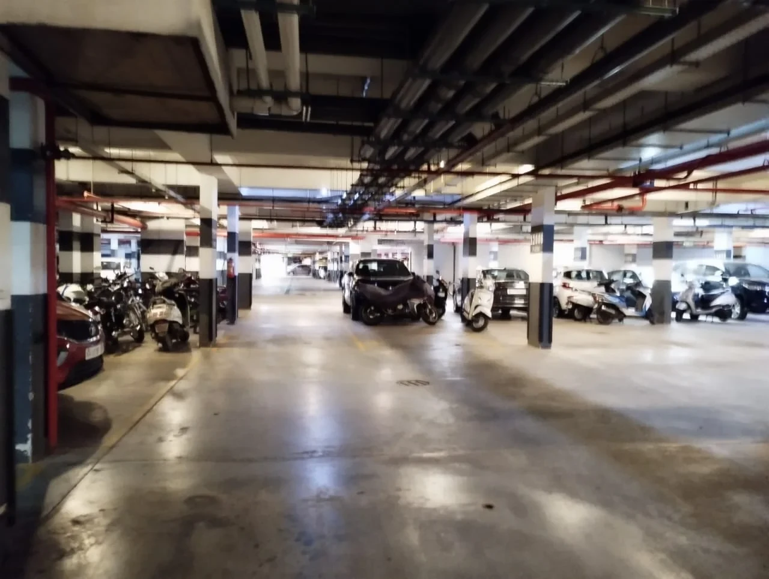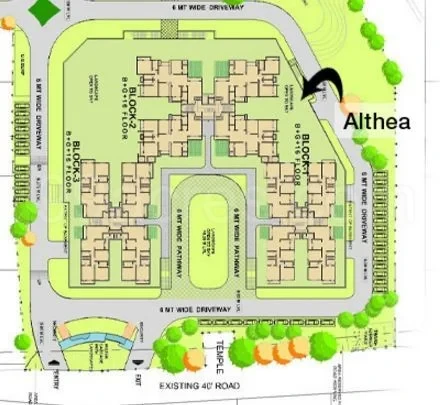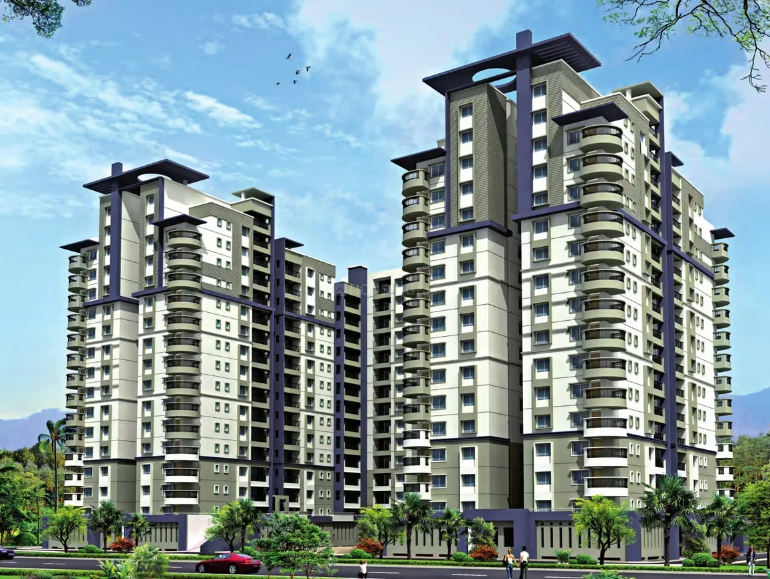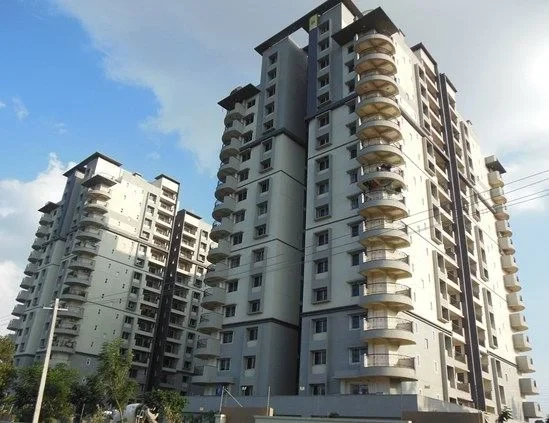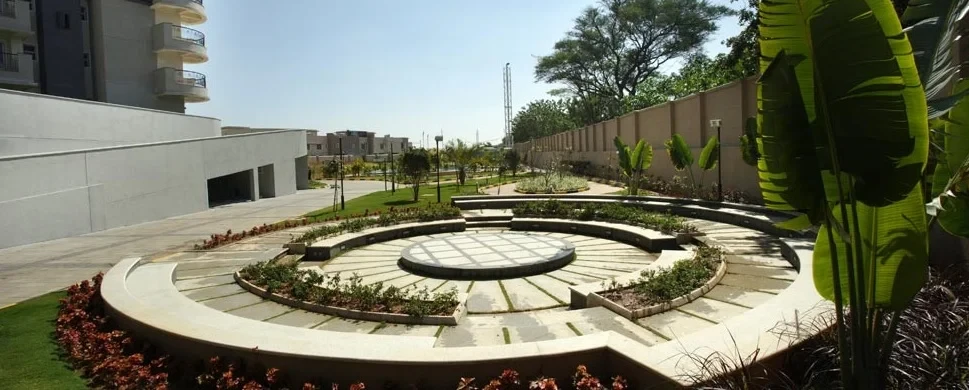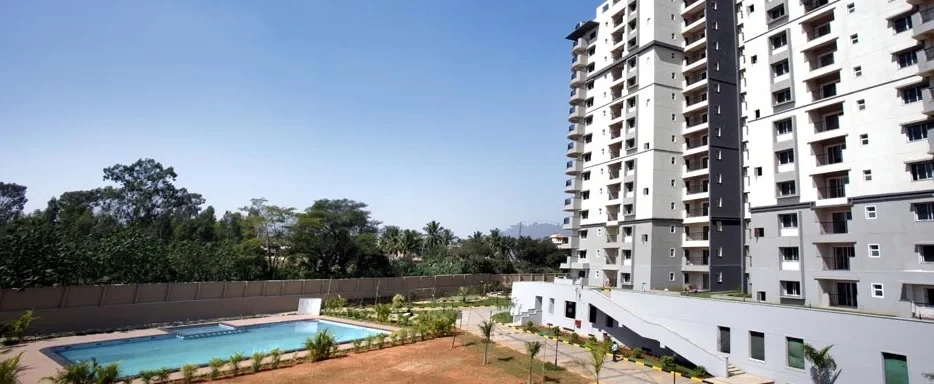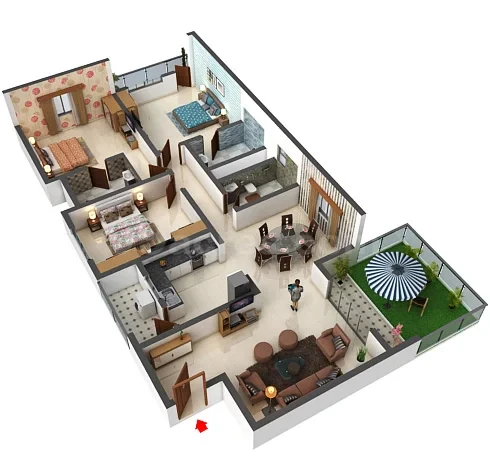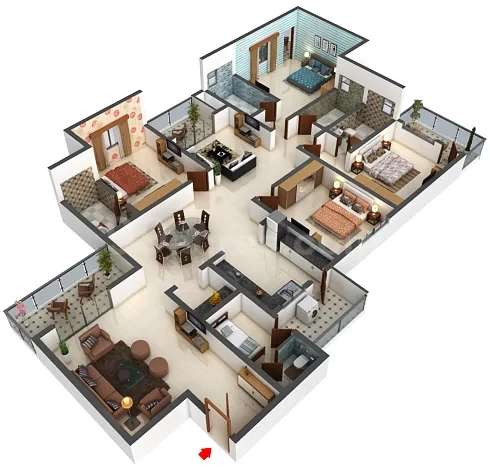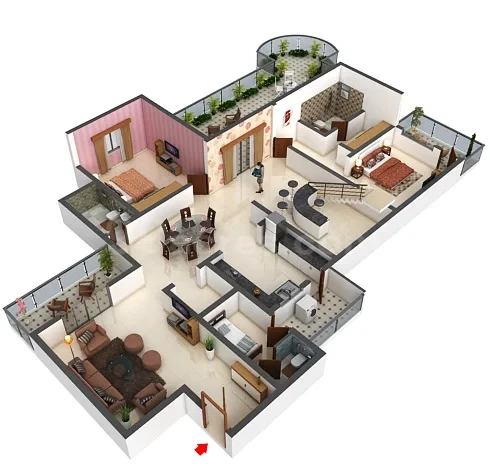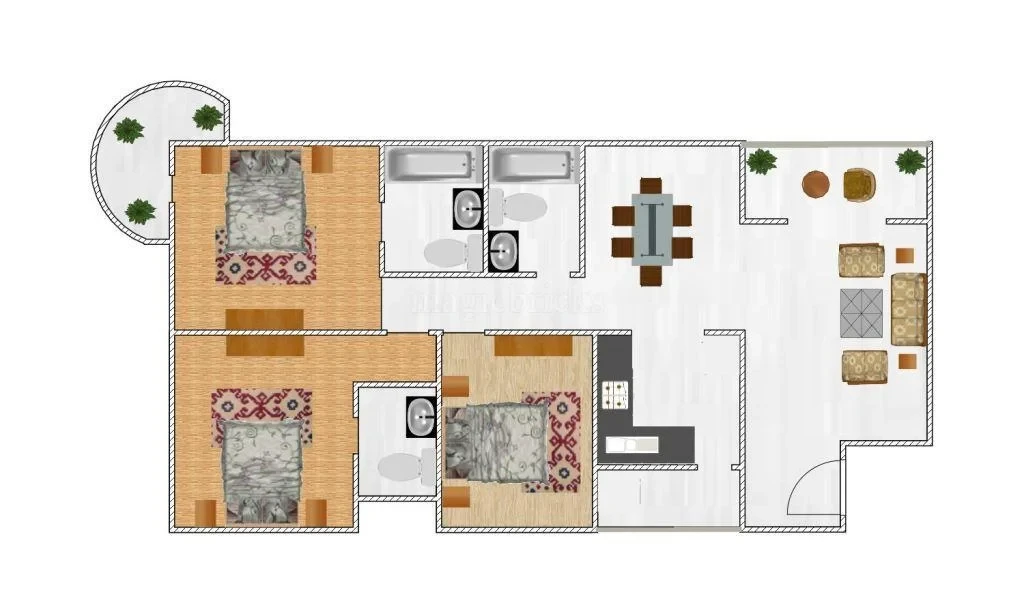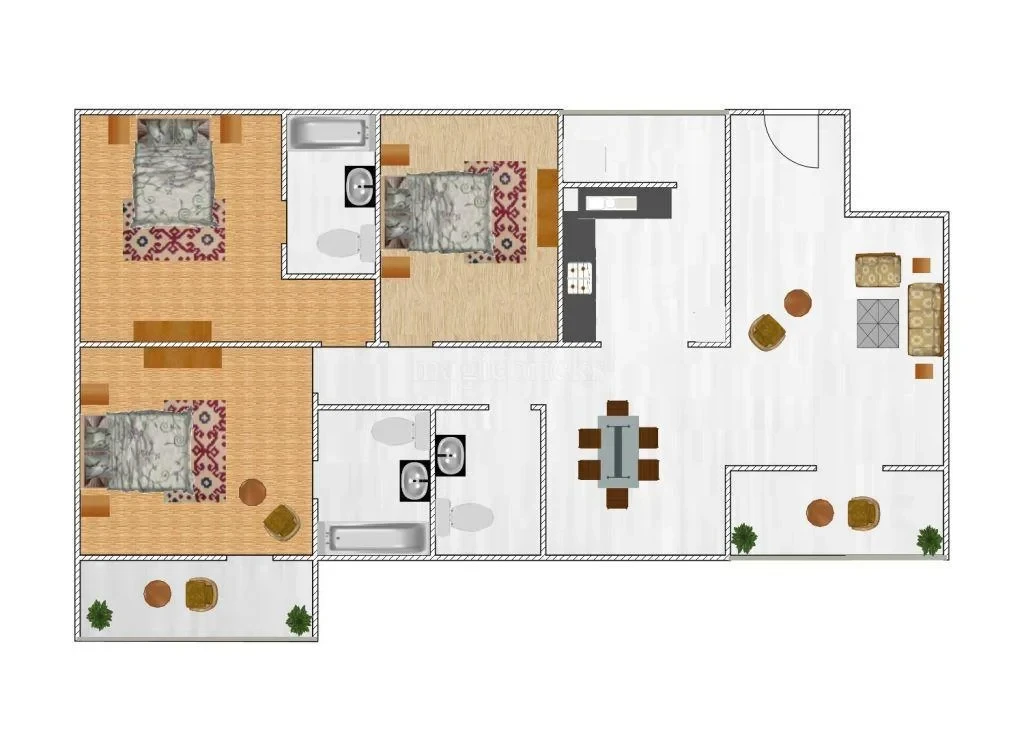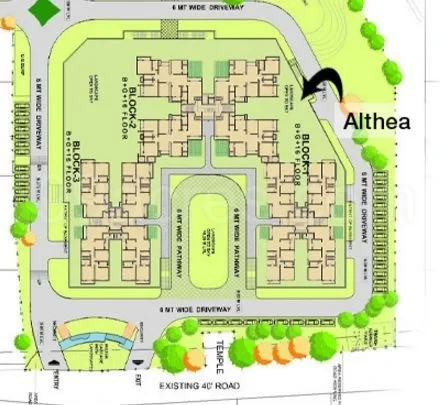Sobha Petunia
Hebbal, Bangalore













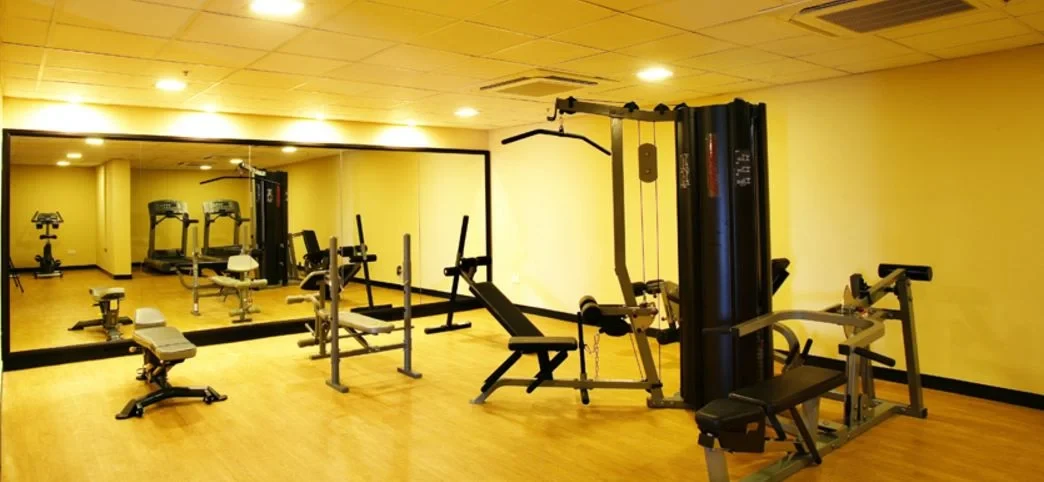
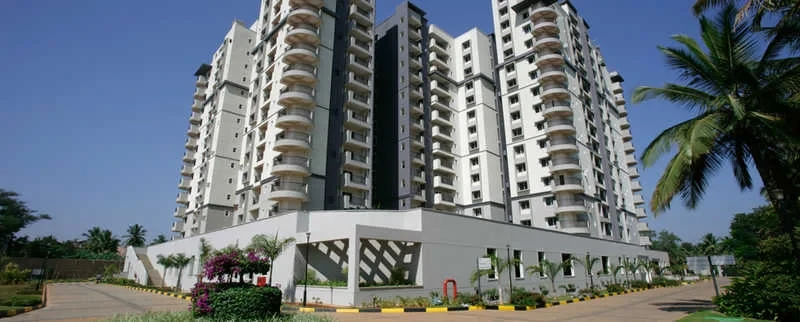
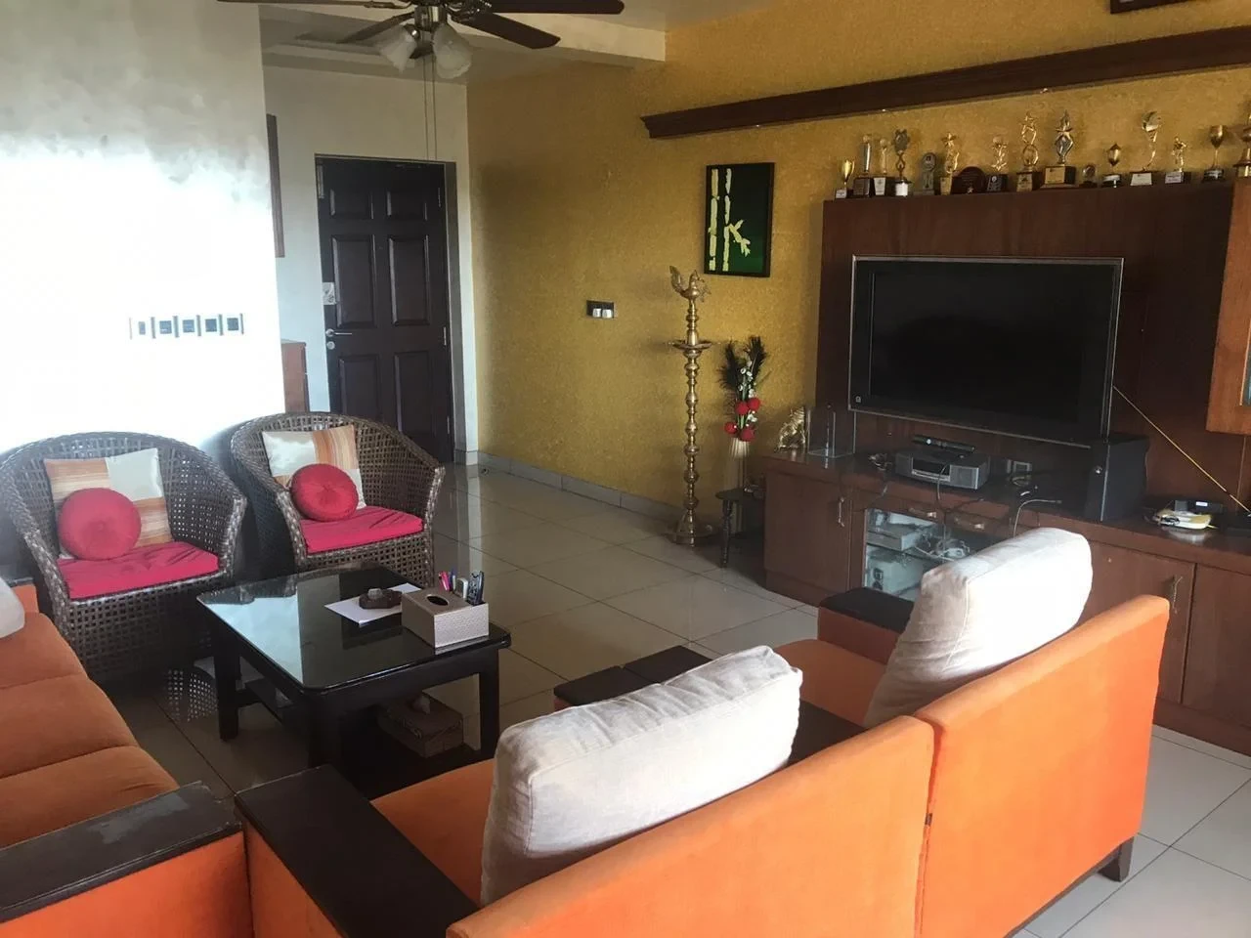
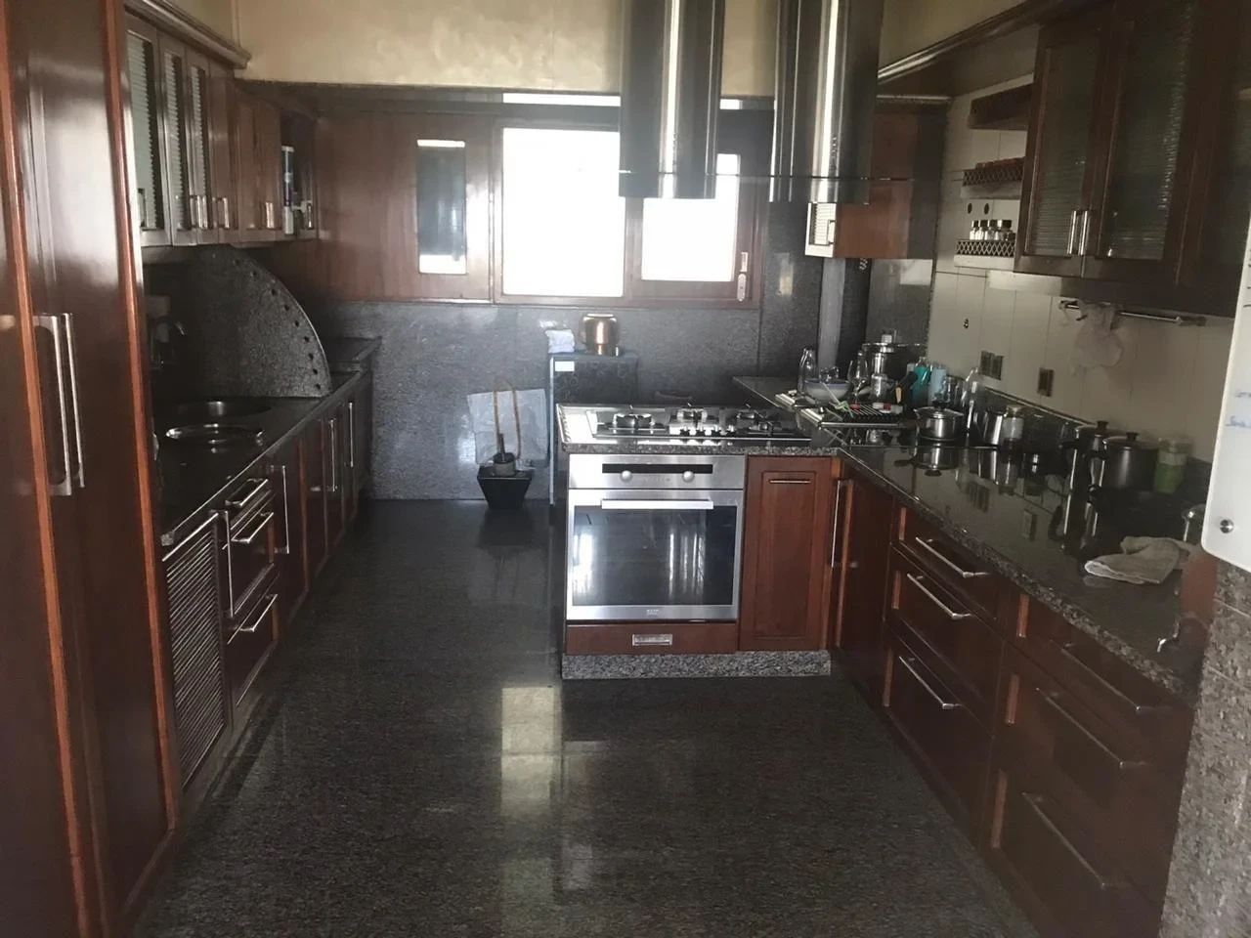
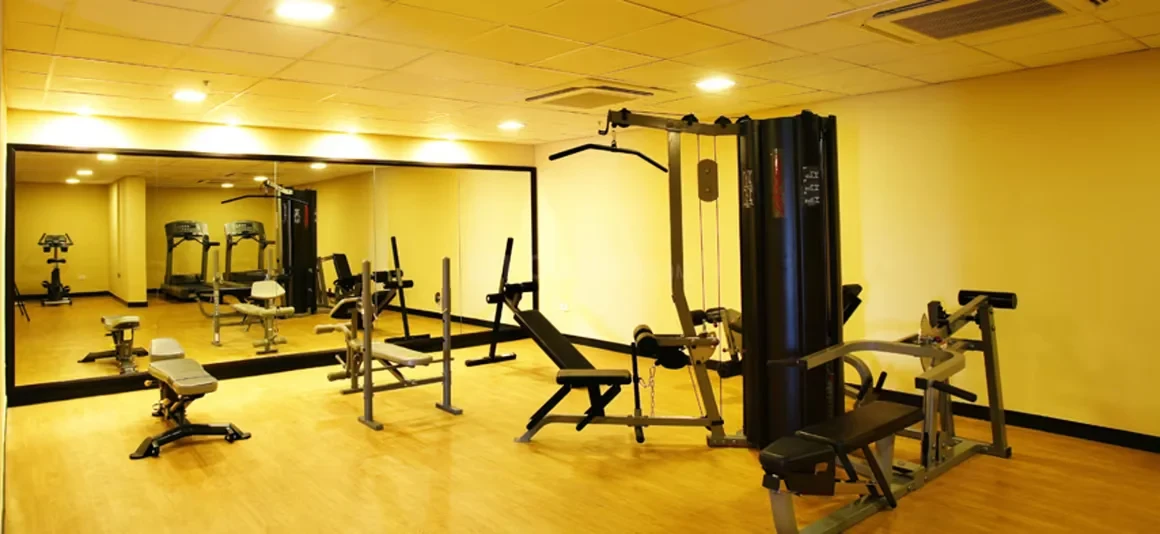
Sobha Althea is a premium residential development by Sobha Limited, located in the rapidly developing area of Yelahanka, Bangalore. Spread across approximately 8 acres, the project offers 176 thoughtfully designed 3 BHK, 4 BHK, and penthouse apartments, combining modern architecture with spacious and functional layouts.
The development emphasizes quality construction, contemporary interiors, and luxury finishes, providing residents with a comfortable and elegant living experience. Unit sizes range from 1,800 sq.ft. for 3 BHK apartments to over 4,387 sq.ft. for penthouses, catering to diverse family requirements.
Residents of Sobha Althea enjoy a wide array of amenities, including a clubhouse, swimming pool, gymnasium, children’s play area, tennis and badminton courts, landscaped gardens, and jogging track, along with 24/7 security and power backup.
Strategically located, the project offers excellent connectivity to the Kempegowda International Airport, Hebbal, MG Road, major educational institutions, hospitals, and shopping centers, making it an ideal choice for professionals and families seeking a blend of comfort, convenience, and long-term investment potential.
🏗️ Specifications
Structure: RCC framed structure with concrete block masonry walls
Flooring:
Living/Dining & Bedrooms: Vitrified tiles
Kitchen: Ceramic tiles
Toilets: Anti-skid ceramic tiles
Balcony: Anti-skid ceramic tiles
Walls & Ceiling:
Interior Walls: Plastic emulsion paint
Exterior Walls: Weather-resistant paint
Toilets & Kitchen: Ceramic tile dado up to lintel level
Doors & Windows:
Main Door: Teak wood frame with flush door shutter
Internal Doors: Flush doors with wooden frames
Windows: Powder-coated aluminum sliding windows
Kitchen:
Granite countertop with stainless steel sink
Provision for water purifier
Electrical:
Concealed copper wiring with modular switches
Provision for air conditioners in living and bedrooms
Water Supply:
24/7 water supply through underground and overhead tanks
Rainwater harvesting system
Explore exclusive new launch projects of Sobha Limited’s find Apartments, Villas or Plots property for sale at Bangalore. Grab the Early-bird launch offers, flexible payment plan, high-end amenities at prime locations in Bangalore.
Rs. 700 L
Rs. 700 L
Rs. 60,190
Rs. 9,55,989
Principal + Interest
Rs. 50,55,989





