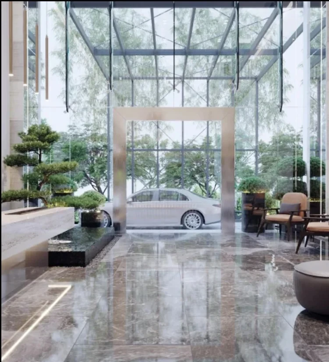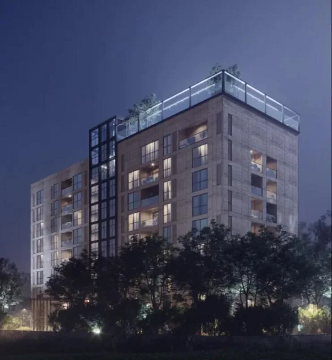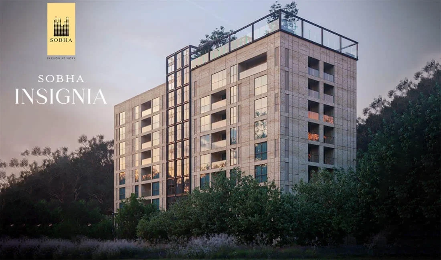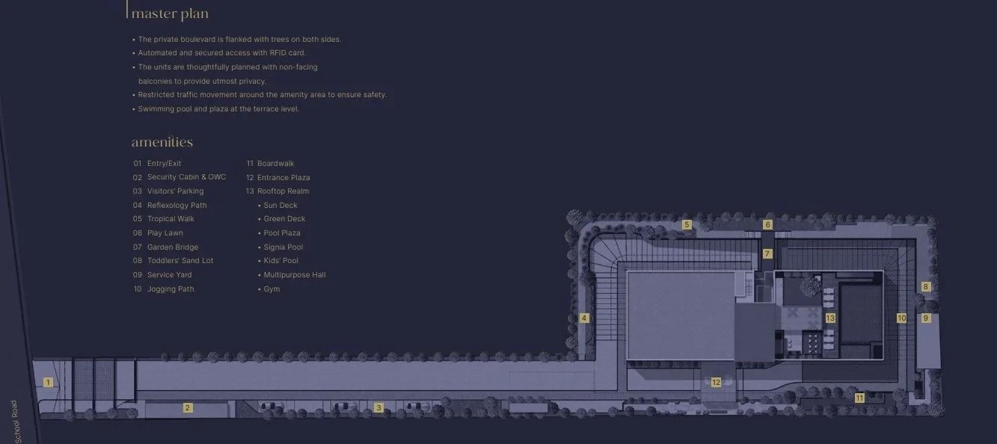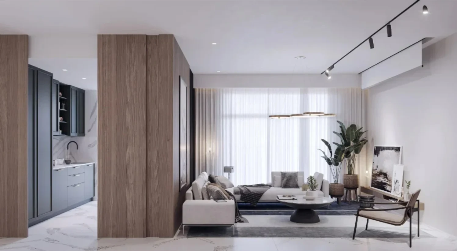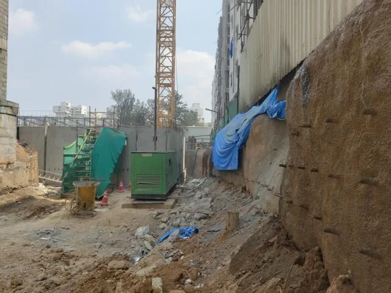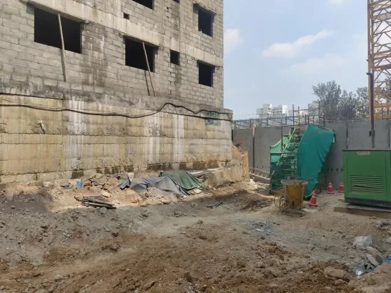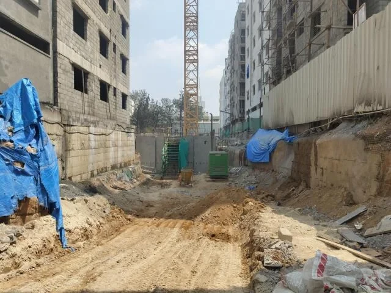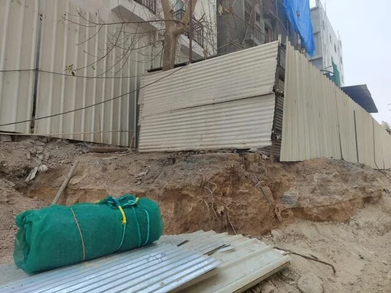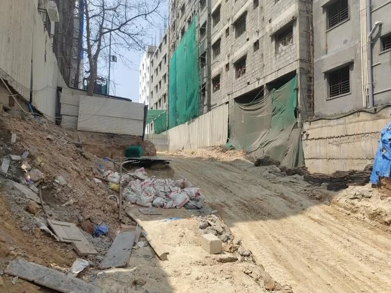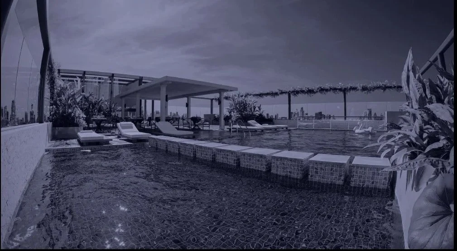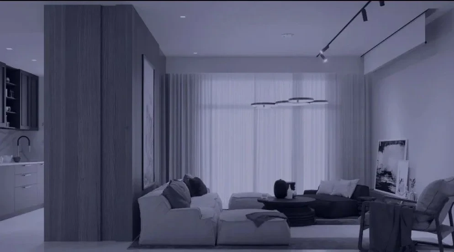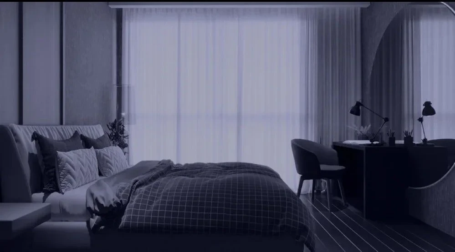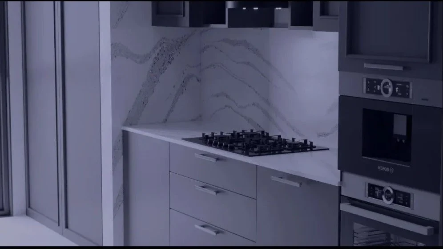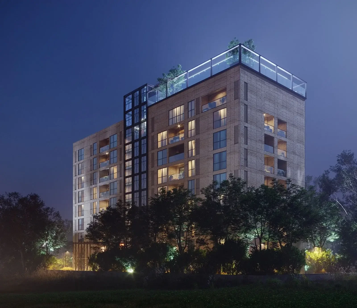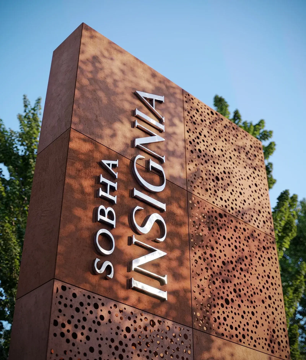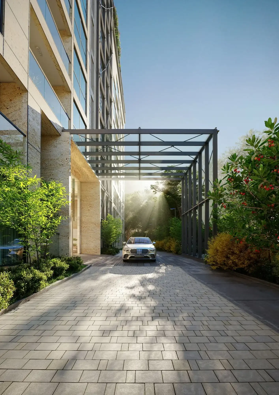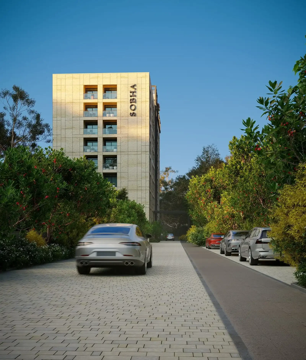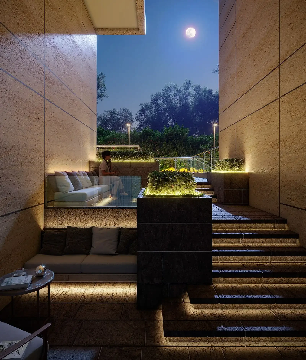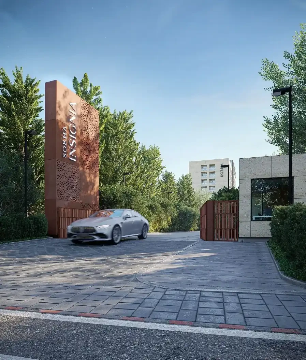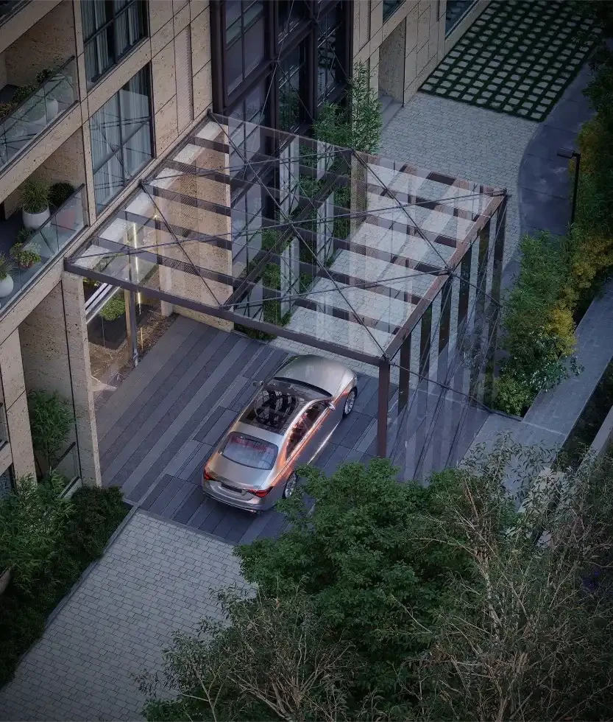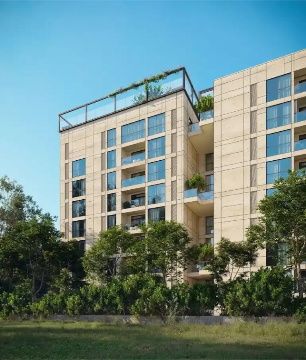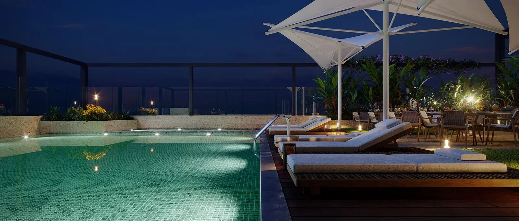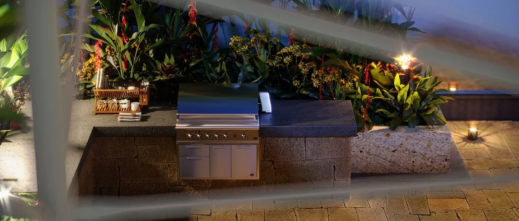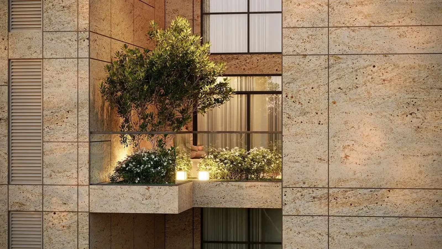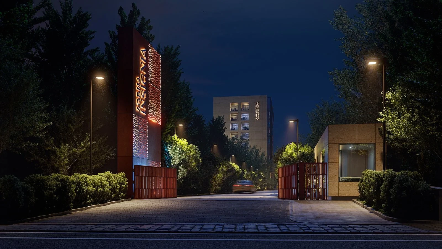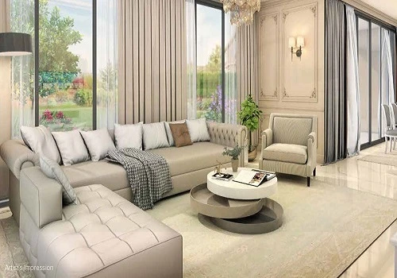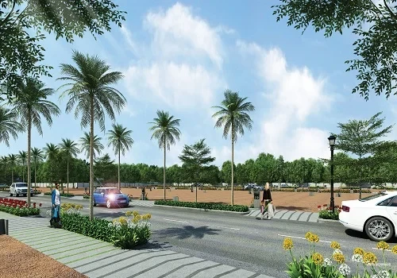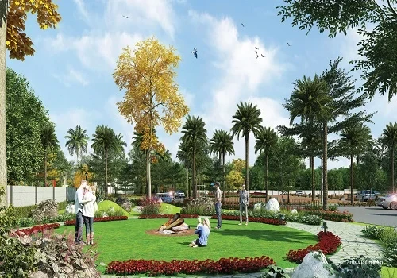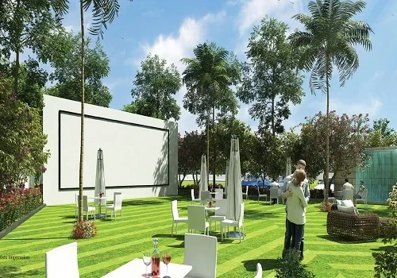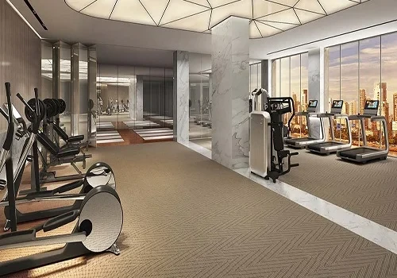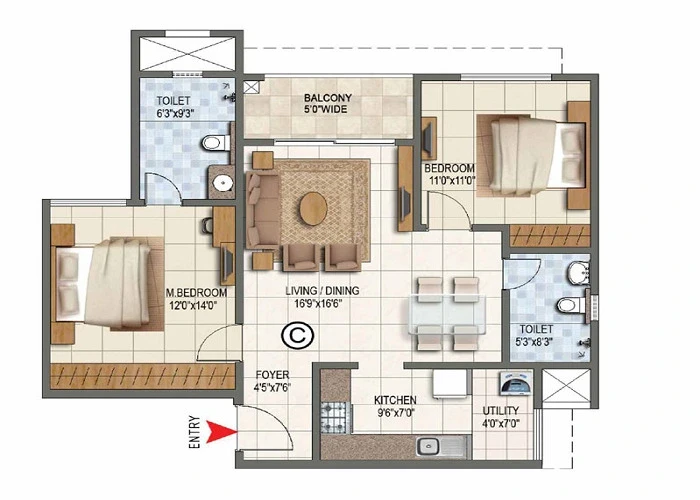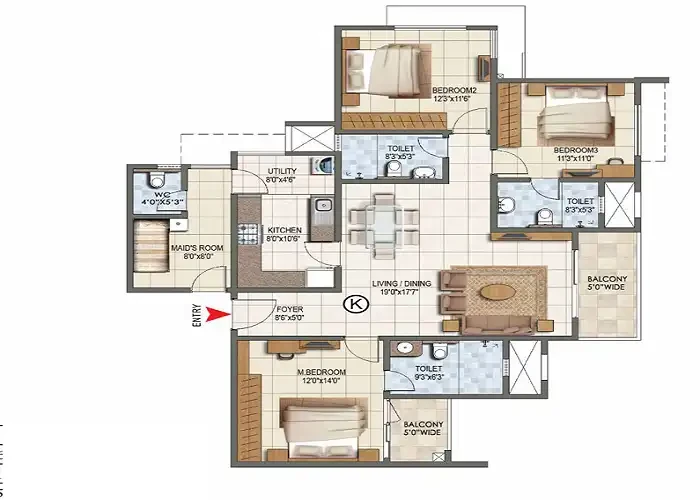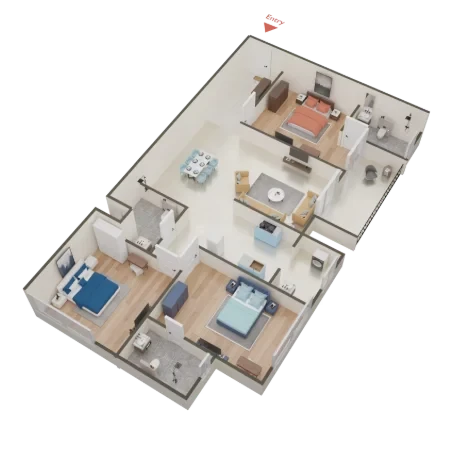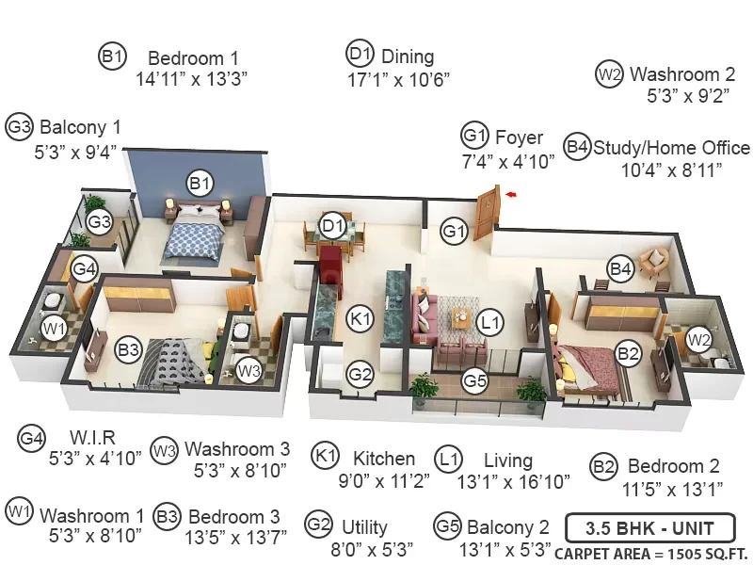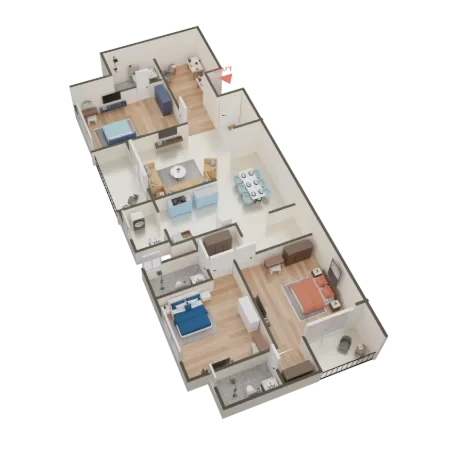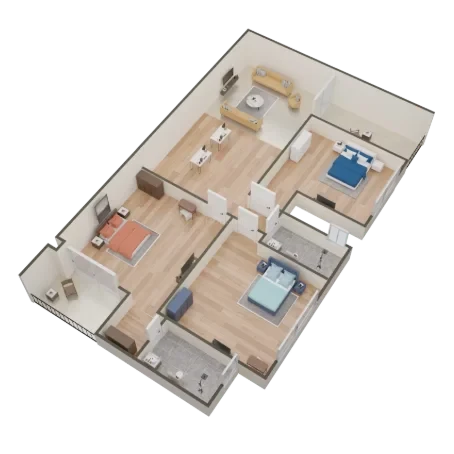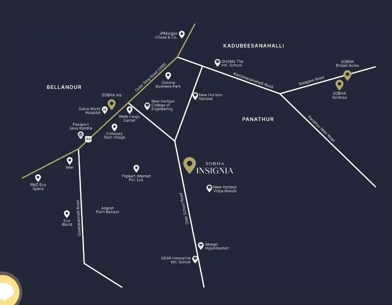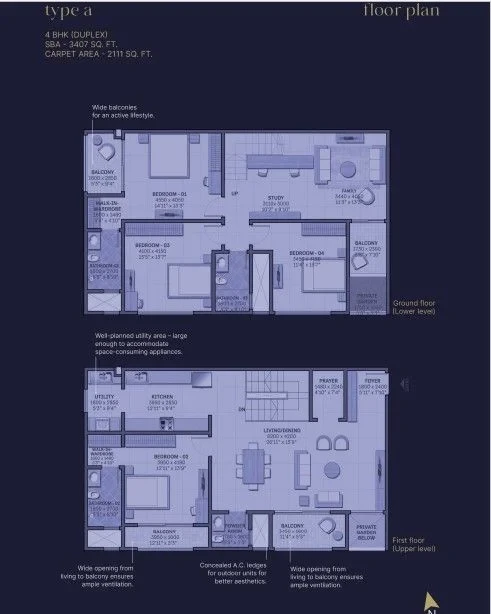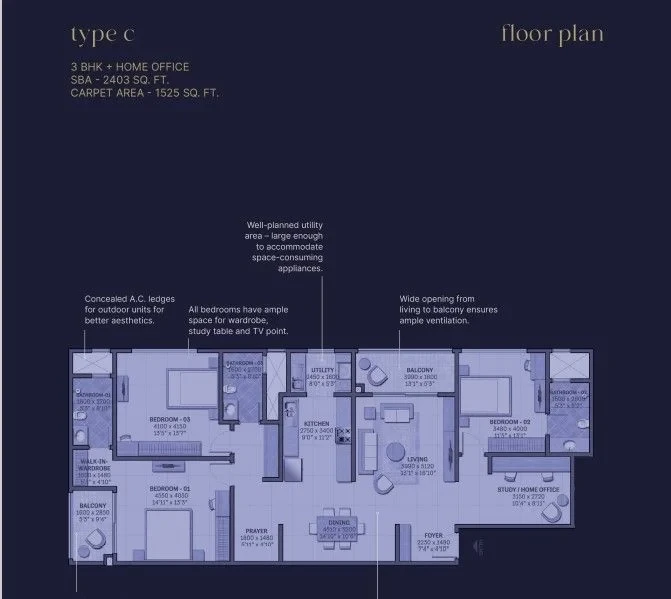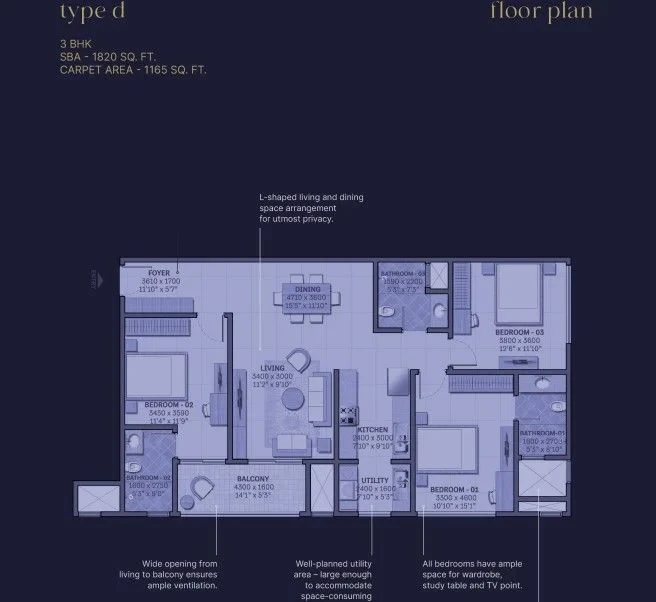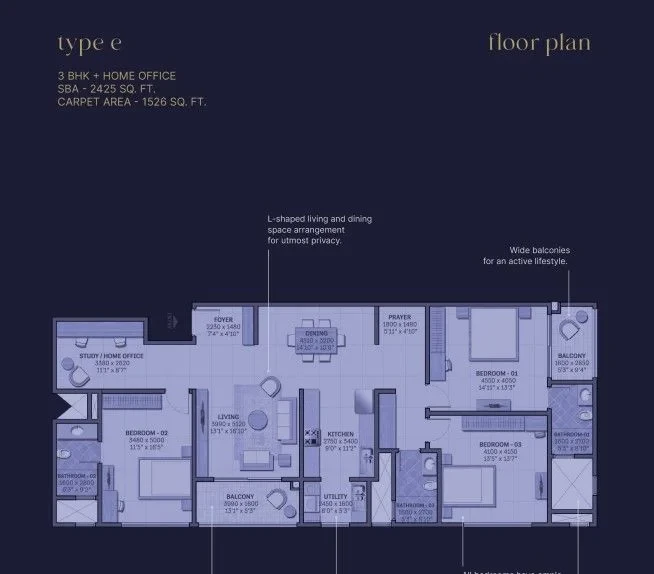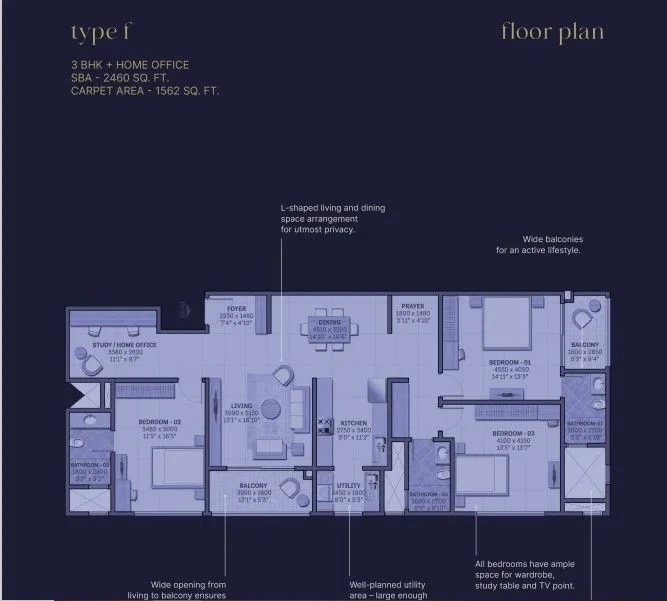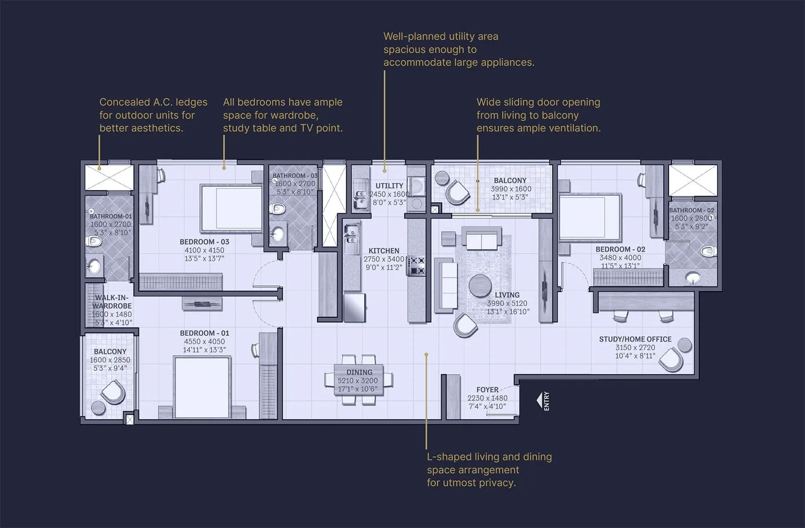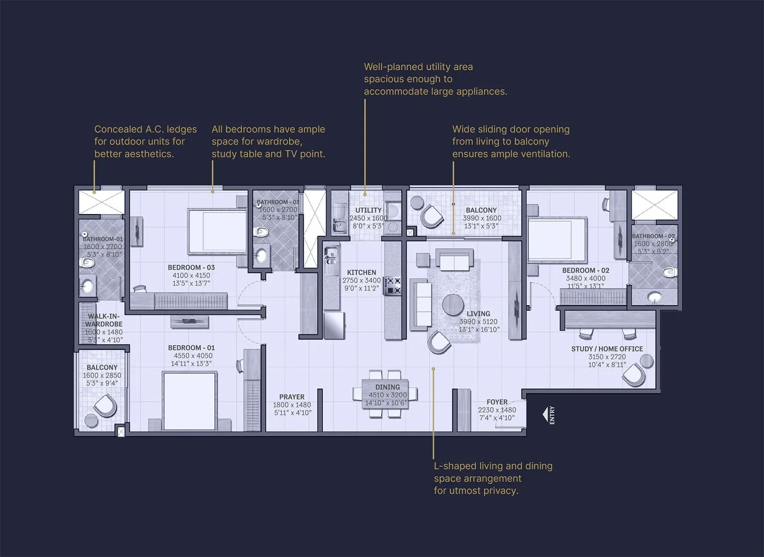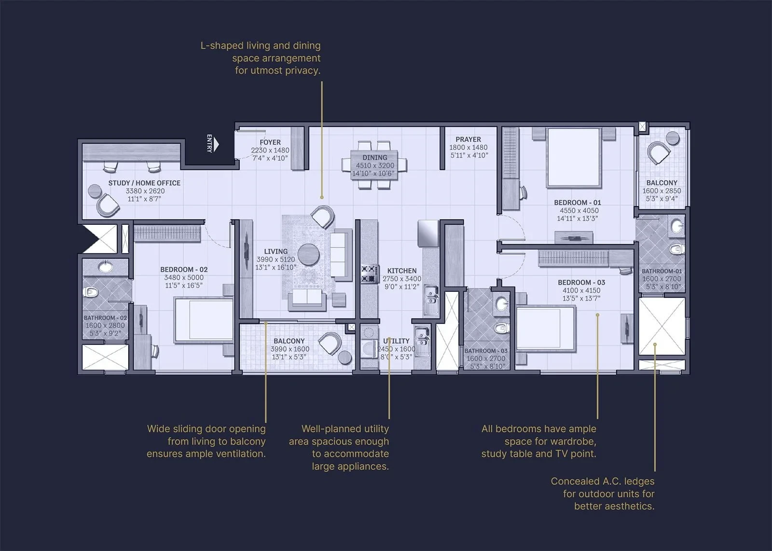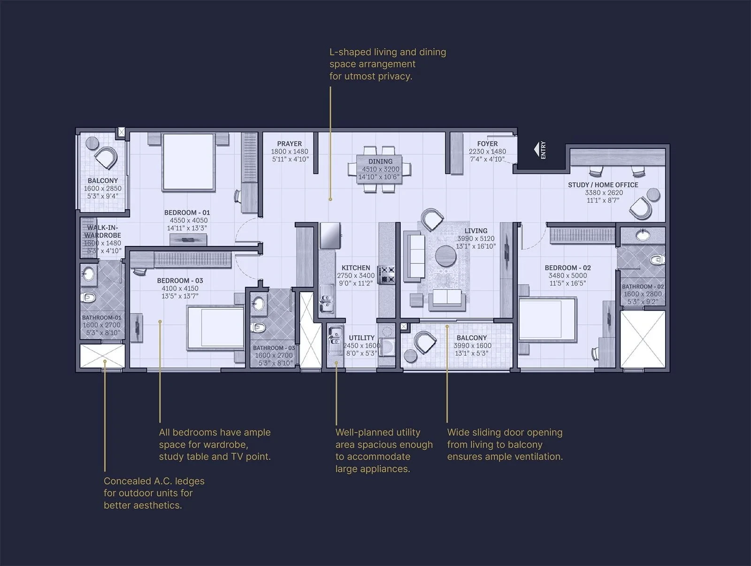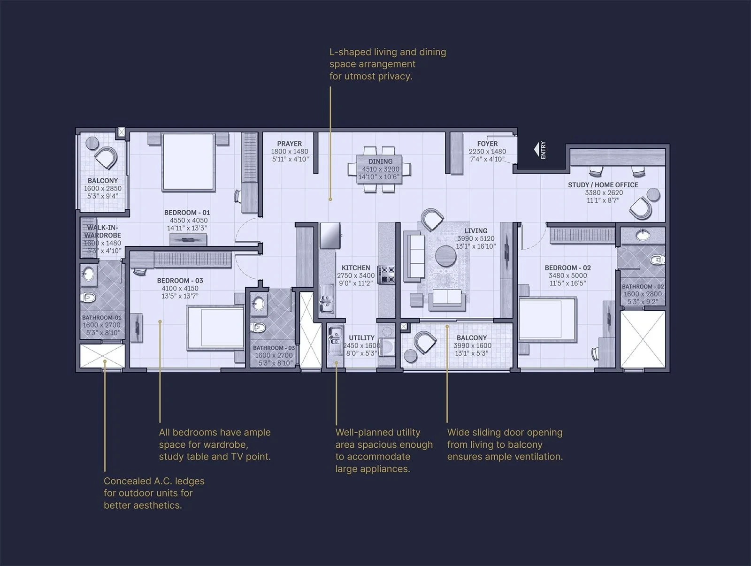Sobha Petunia
Hebbal, Bangalore













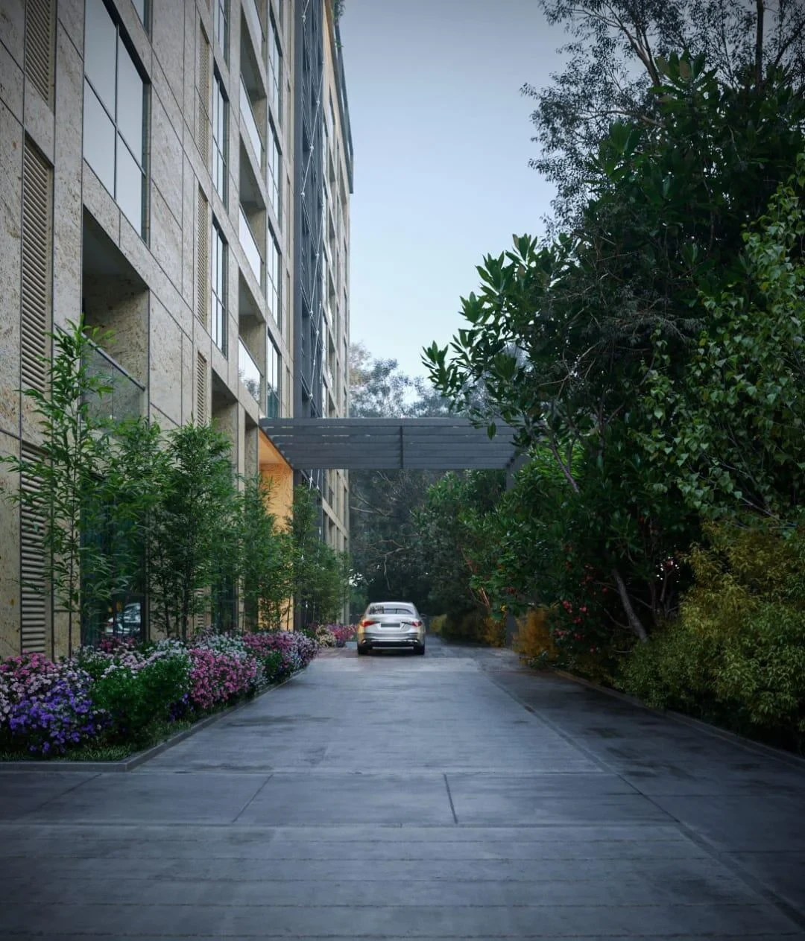
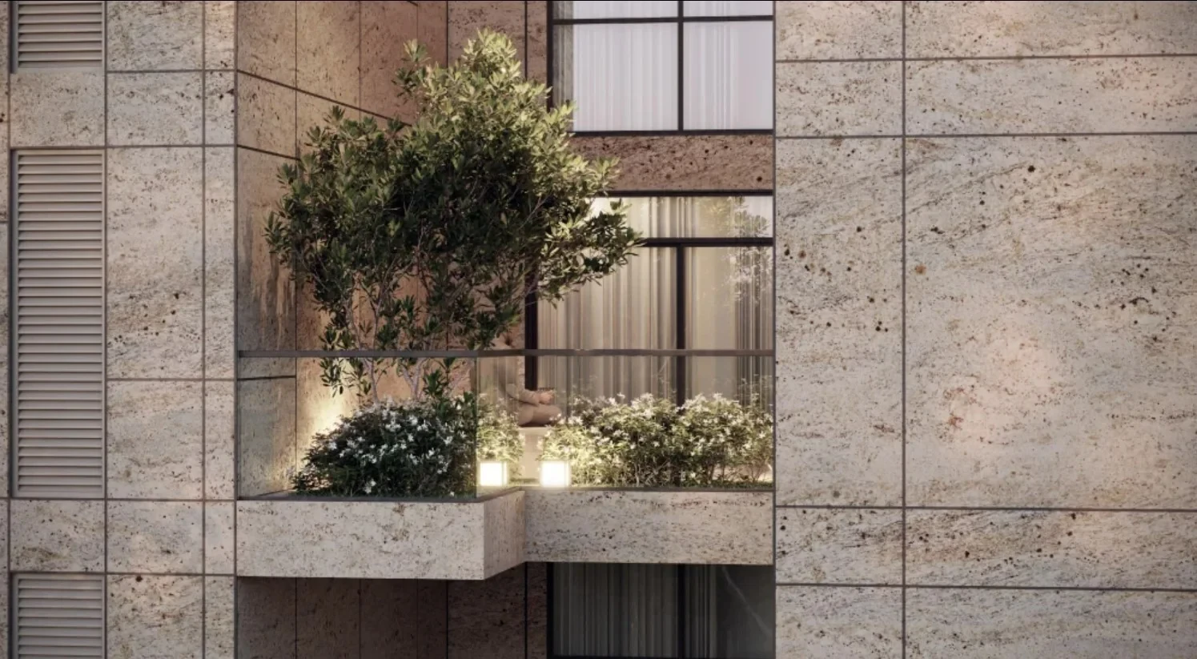
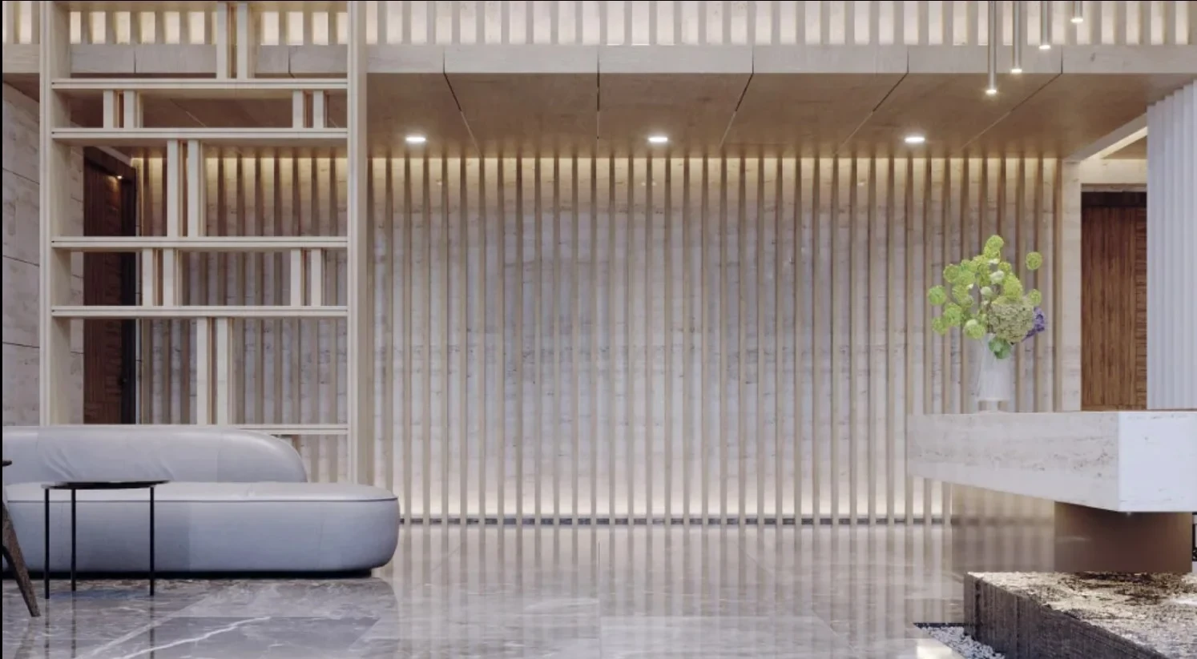
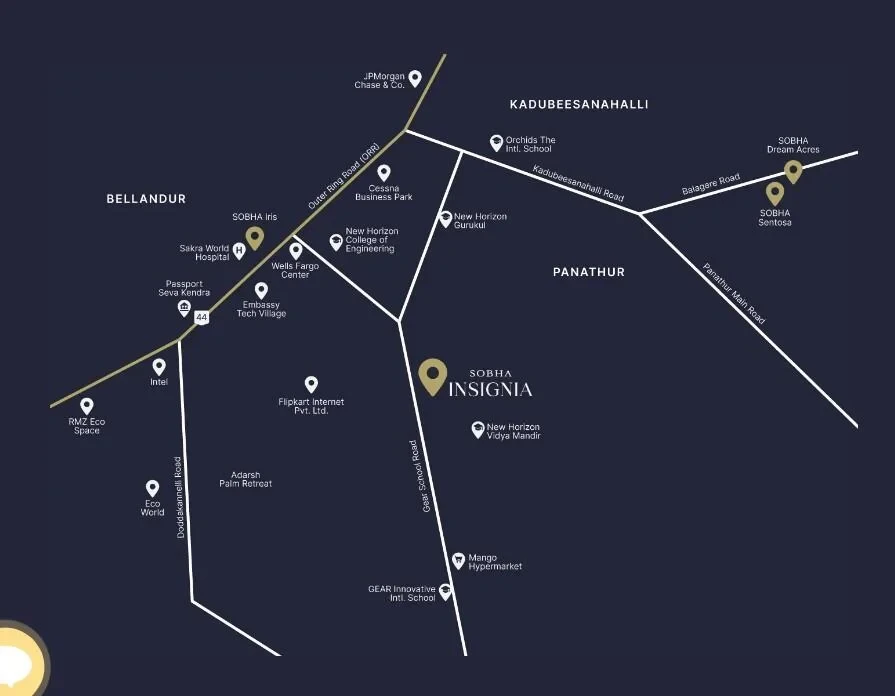
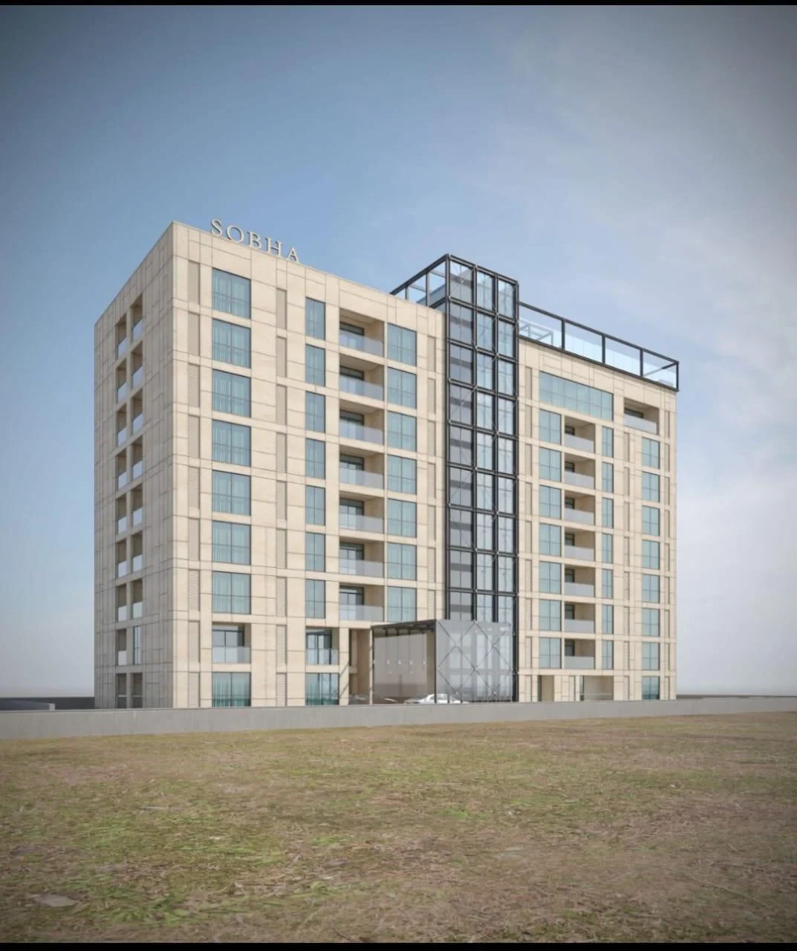
Sobha Insignia is a magnificent residential project in Bhoganahalli, Bellandur, East Bengaluru. Spread across 1 acre of land, it offers a range of 3, 3.5, and 4 BHK apartments with sizes ranging from 1821 sq. ft. to 3419 sq. ft. It has a total of 33 units. The project is RERA-approved, and the registration number is PR/030922/005212. The completion date of the project is 31-03-2026.
Sobha Insignia is strategically located in Outer Ring Road, Devarabisanahalli, Bellandur, Bengaluru, Karnataka 560103. The suburb's strategic location, social infrastructure, booming IT sector, affordable prices, upcoming metro connectivity, green spaces and lakes, safety and convenience make it an ideal location for investment.
The project location has many IT parks, such as Ecospace Business Park and Bellandur IT Park. Some big IT companies, like Wipro, Cisco, Intel, SAP Labs, and AT&T, are here. Bellandur is on the Outer Ring Road, which makes it easy to reach other major places in Bangalore, like Panathur, Marathahalli, Whitefield, ITPL, and Electronic City.
Specifications
Doors
Flooring
Vitrified Tiles
Walls
Ceramic Tiles
Fittings
Others
Sobha Insignia Specifications feature the best quality materials and fittings used in this ultra-luxury development. The project includes a seismic-resistant RCC structure for framing, the best-quality PVC-insulated copper wires, and CCTV cameras for security. Apartments boast premium quality paints, anti-skid flooring in bathrooms, and wooden tiles in rooms. The development epitomizes luxury with these high-quality specifications.
Explore exclusive new launch projects of Sobha Limited’s find Apartments, Villas or Plots property for sale at Bangalore. Grab the Early-bird launch offers, flexible payment plan, high-end amenities at prime locations in Bangalore.
Rs. 578 L
Rs. 578 L
Rs. 60,190
Rs. 9,55,989
Principal + Interest
Rs. 50,55,989





