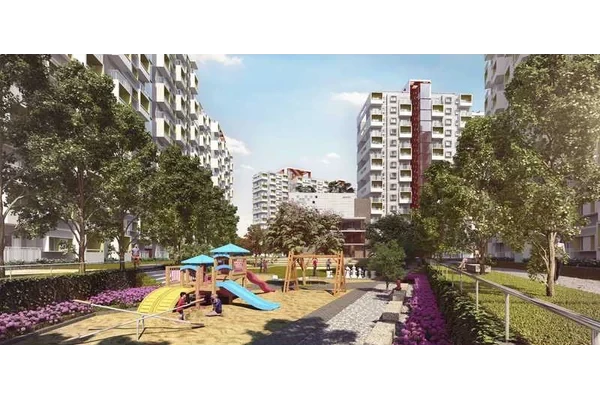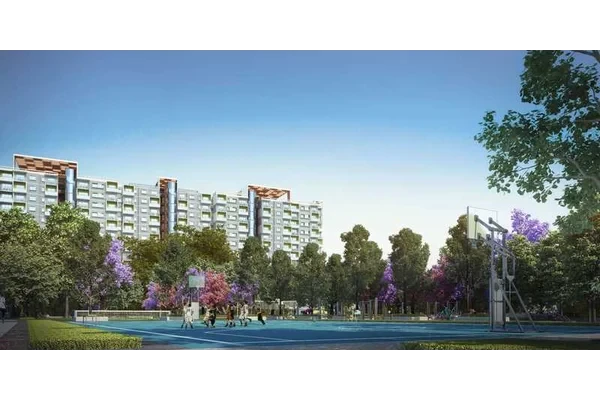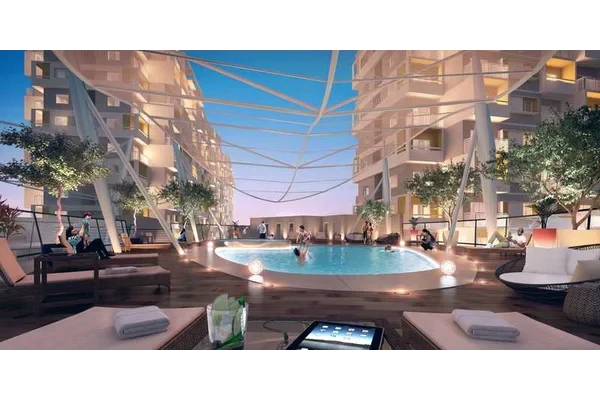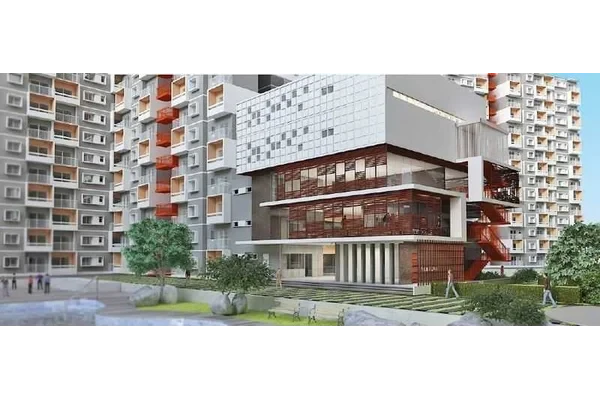Sattva Vasanta Skye
Nandi Hills, Bangalore













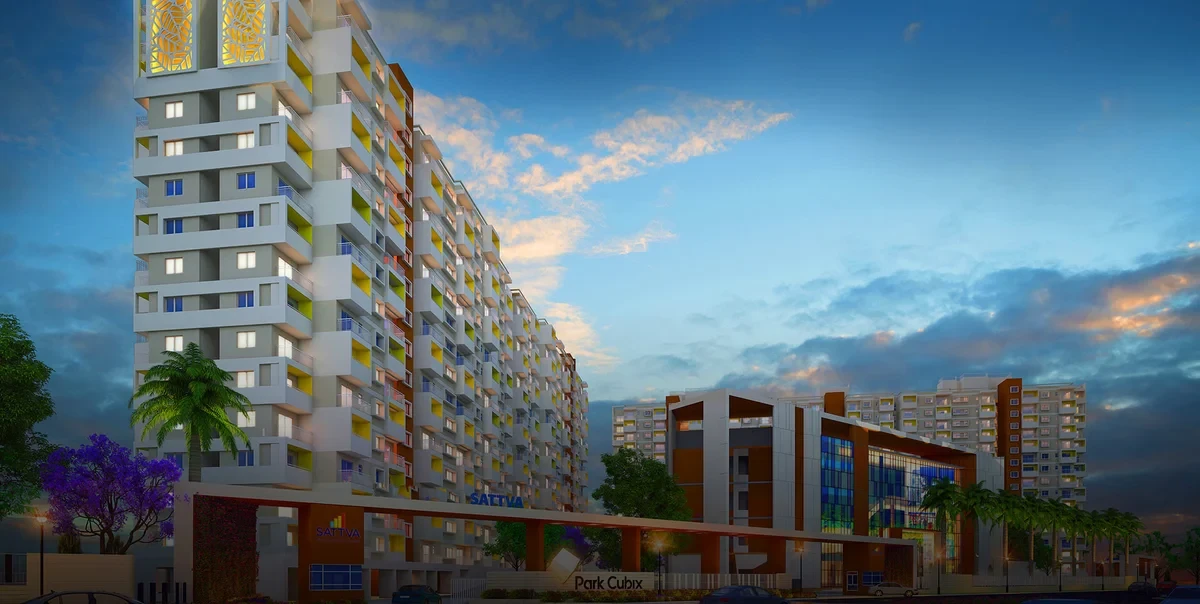
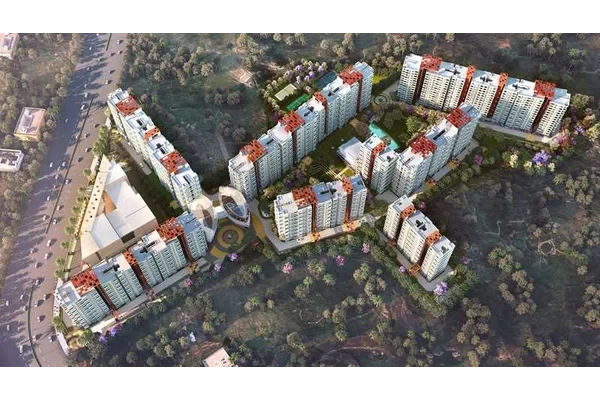
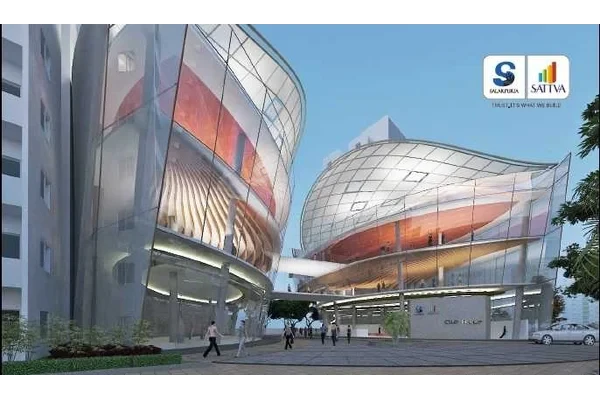
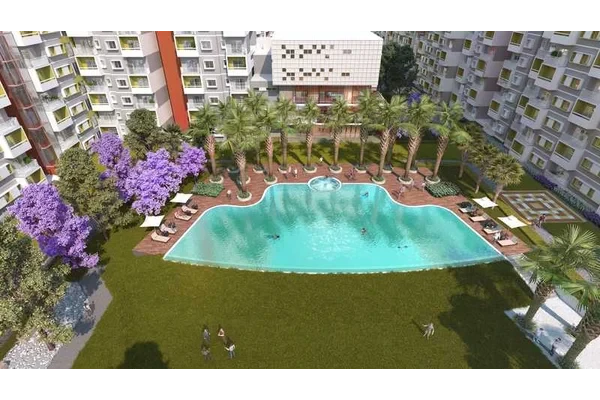
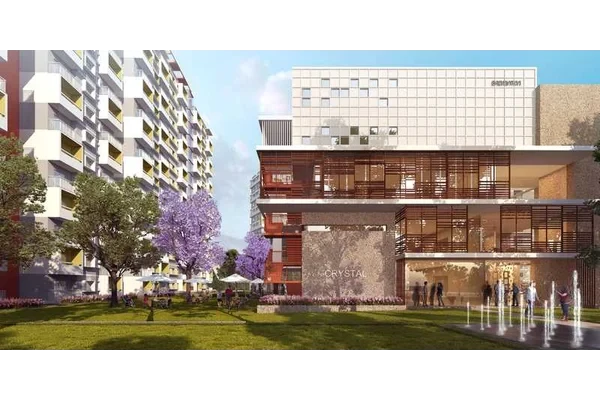
In North Bengaluru, the fastest appreciating investment destination is Park Cubix. Located just 10 minutes from the International Airport, we offer contemporary homes to suit your budget. 2 and 3 BHK well-crafted homes with great amenities, open on two sides, to give you great views and natural light.
Complete with 2 grand clubhouses, extensive sports facilities, shopping mall and Multiplex, Park Cubix is built on 18 acres of land with abundant breathing space. Inspired by a vision to provide a healthy lifestyle in a fast-growing area, Park Cubix sprawls over 18 acres and houses 1620 premium homes amidst lush green parks and tree-lined pathways.
The astutely designed apartments range from 658 to 1498 sq. ft. and are augmented by common spaces that allow you to live life to the fullest. It offers a clubhouse for sports and another for recreation. The shopping complex in the premises and every conceivable convenience ensures that you won’t have to move far away from your self-contained dream home.
In keeping with our unwavering commitment to customers’ well-being, Park Cubix offers a bevy of features that include 24-hour power backup, intercom facilities, all-time security monitoring, waste management, rainwater harvesting and well-planned parking facilities to name a few. Apart from these functional features, Park Cubix is also designed with manicured gardens, multi-purpose halls, and amenities for all ages, that strive to create a harmonious environment of community living.
STRUCTURE
R.C.C framed structure with Porotherm / Cement block walls.
FLOORING
Common area Ground floor Entrance & Lift lobbies: Granite / Vitrified flooring.
Basement lift lobby: Vitrified tile flooring.
Upper floor lift lobbies: Vitrified tile flooring.
Staircase: Concrete / Kota stone.
Corridors: Vitrified tile flooring.
Apartment Foyer: Vitrified tiles.
Apartment Living & Dining: Vitrified tiles.
Apartment Master Bedroom: Vitrified tiles.
Apartment Other Bedrooms: Vitrified tiles.
Apartment Kitchen: Vitrified tiles.
Toilets: Antiskid Ceramic tiles flooring.
Balcony: Anti-skid ceramic tiles.
Utility: Anti-skid vitrified tiles.
BATHROOMS
Chromium plated fittings for all toilets.
Wall mixer with CP shower units in bath area for all toilets.
Health Faucet for all the Toilets.
Wall mounted EWC with exposed flush tank for all toilets.
Granite Counter with counter top washbasin in master toilets.
Wash basin in all other toilets.
Toilet dado: Ceramic tile dado up to 2100mm height.
KITCHEN
Electrical Provision for water purifier.
Reticulated Gas piping connection.
Kitchen dado: Ceramic tiles 600 mm above the counter.
DOORS AND WINDOWS
Main door of woodenised frame.
Main door shutter with one side veneer with melamine polish and other side paint finish.
Internal doors of RCC frame.
Internal shutters flush doors with paint finish.
Toilet doors—RCC frame.
UPVC / Aluminium windows with mosquito mesh (Liv / Din, All Bedrooms).
FINISHES
Exterior walls with weather coat texture paint as per design.
Internal walls with plastic Emulsion and ceilings with oil bound distemper.
Enamel paint on all MS railings / grills.
ELECTRICAL
One TV point & telephone point in living room & Master bedroom.
AC provision for Master bedroom.
Internal cabling from each apartment to the security room, clubhouse & other apartments.
VDP only conduit provision.
OTHERS
Lift jamb will be of granite / Tiles.
Utility: Inlet & Outlet for washing machine.
Balcony railings in MS.
Explore exclusive new launch projects of Sattva Group’s find Apartments, Villas or Plots property for sale at Bangalore. Grab the Early-bird launch offers, flexible payment plan, high-end amenities at prime locations in Bangalore.
Rs. 121 L
Rs. 121 L
Rs. 60,190
Rs. 9,55,989
Principal + Interest
Rs. 50,55,989





