Sattva Vasanta Skye
Nandi Hills, Bangalore













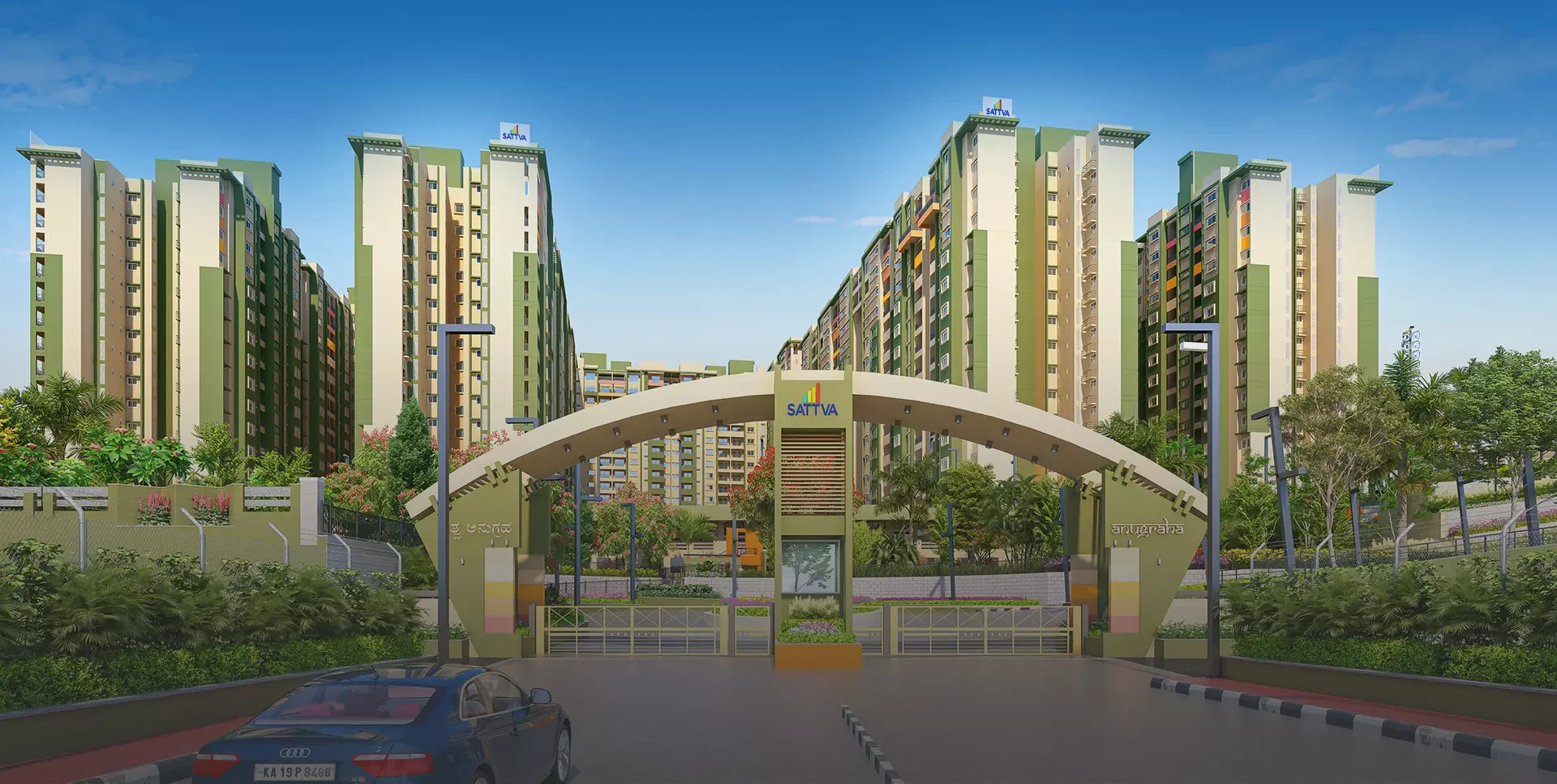
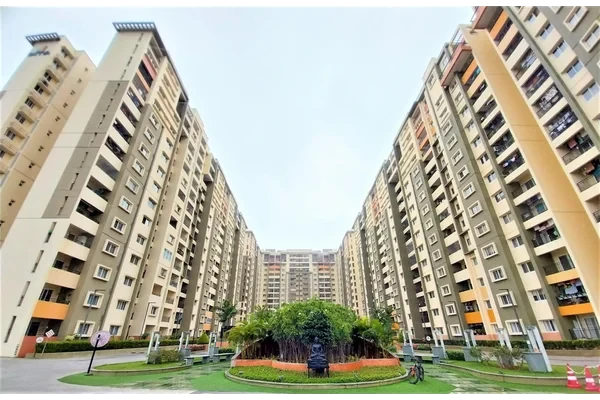
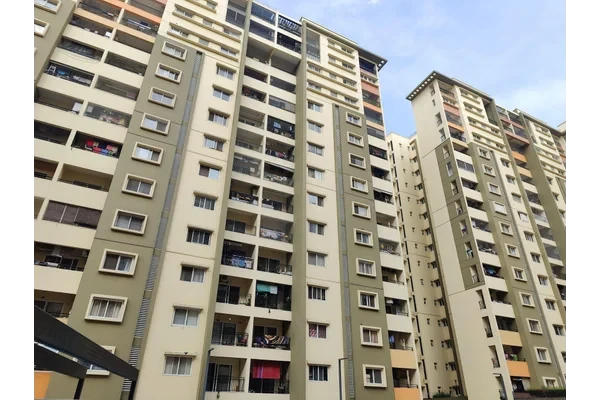
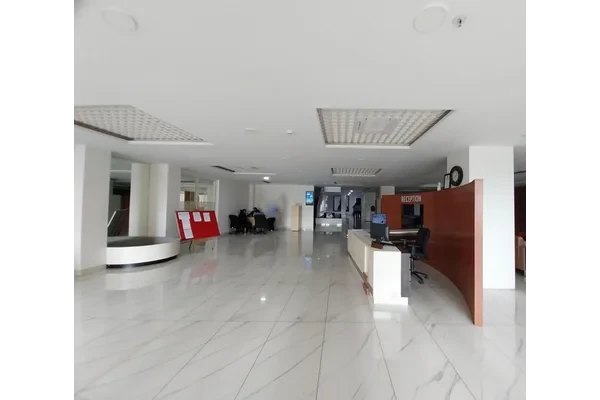
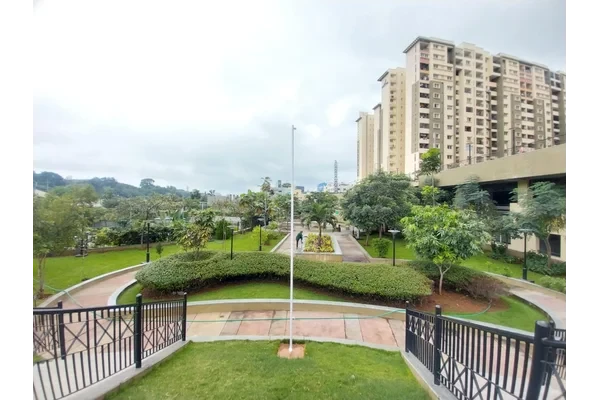
The best of community living at an ideal location.
Come home to Bengaluru’s most popular gated community – in Vijayanagar extension (opposite Sumanahalli Flyover, near Magadi Road) close to Nagarbhavi. With the Vijaynagar metro station just 3 kms away and Yeshwanthpur Railway Station in close proximity, the connectivity of the project makes it an ideal place to live and a great investment option.
Sattva Anugraha is located just 7.5 kms from Majestic and 12 kms from MG Road, with the best of schools like National Public School and Manyata Tech Hub close at hand.
Anugraha Phase 2 offers premium 2 & 3 BHK homes comprising of 10 towers with 14 floors in each tower, spread across 12 acres of abundant green spaces and foliage. Life here is serene yet connected to the heart of the city. The project offers a spacious 30, 000 sq. ft. clubhouse laden with facilities. 2 swimming pools and a 2- lane bowling alley, provides abundant recreation for young and old alike.
STRUCTURE
R.C.C. structure with block walls.
FLOORING
Vitrified Flooring in ground floor lift lobby, typical floor lift lobby, corridors, apartment foyer, living & dining, bedrooms, kitchen & utility; Kota Stone / Shabad on staircase; Antiskid Ceramic tiles flooring in balcony and toilets.
BATHROOMS
Chromium plated fittings; Hot and cold wall mixer; Health Faucet; Wall mounted commode with cistern tank; Counter top washbasin on granite slab in Master toilet only; Glazed / Ceramic tile dado up to 7' height.
KITCHEN
Hot and cold wall mixer; Provision for water heater and purifier fixing.
DOORS AND WINDOWS
Main door with woodenised / RCC frame with architrave and veneer on one side shutter; Internal doors with wood/RCC frame and flush shutters with paint finish; Toilet / utility doors same as internal doors; Anodised/Powder coated Aluminium/UPVC windows with mosquito mesh; Aluminium/UPVC Ventilators for toilets.
FINISHES
Exterior walls with weather coat texture paint; Internal walls with plastic Emulsion; Ceilings with oil bound distemper.
ELECTRICAL
One TV point in living room & master bedroom, conduit provision with modular boxes & dummy plates for TV point in other bedroom; AC point in Master bedroom; Telephone points in living area & master bedroom; Intercom facility from each apartment to security room, clubhouse & other apartments.
OTHERS
Automatic passenger lifts; Inlet & Outlet for washing machines in Utility; Reticulated Gas piping connection (at extra cost).
Explore exclusive new launch projects of Sattva Group’s find Apartments, Villas or Plots property for sale at Bangalore. Grab the Early-bird launch offers, flexible payment plan, high-end amenities at prime locations in Bangalore.
Rs. 294 L
Rs. 294 L
Rs. 60,190
Rs. 9,55,989
Principal + Interest
Rs. 50,55,989




