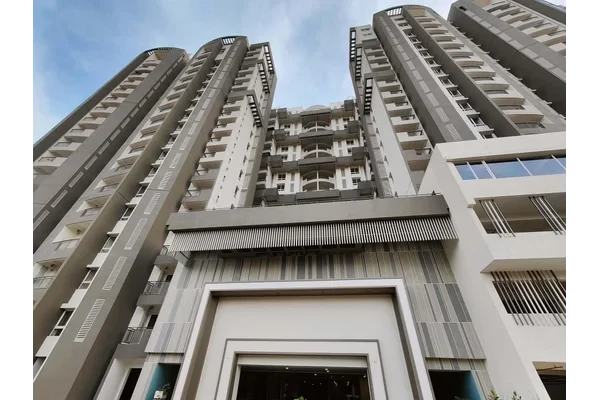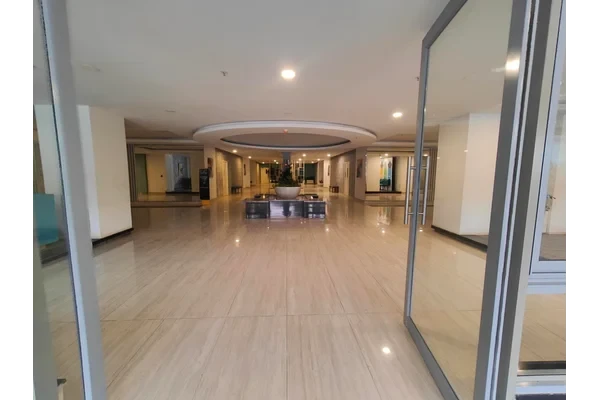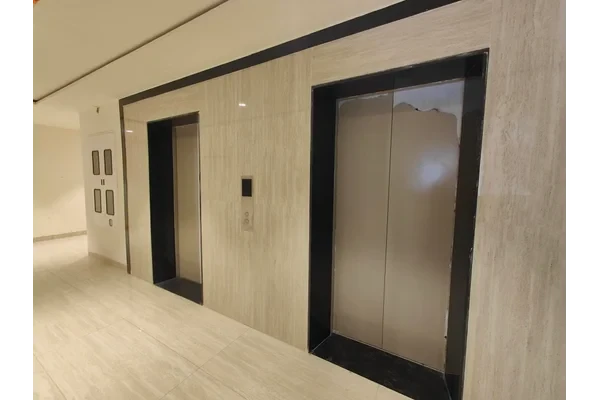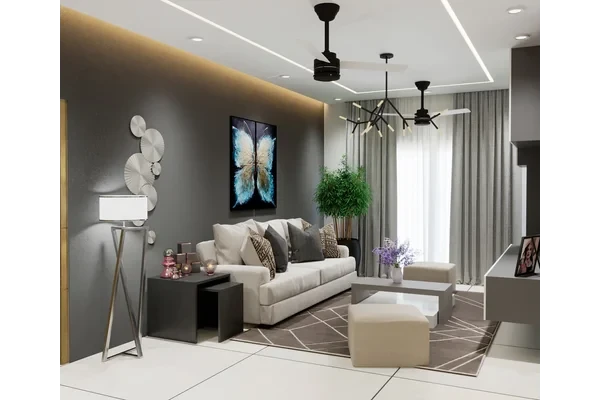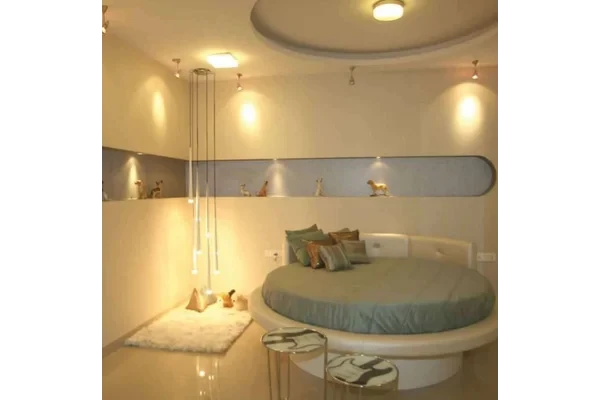Sattva Vasanta Skye
Nandi Hills, Bangalore












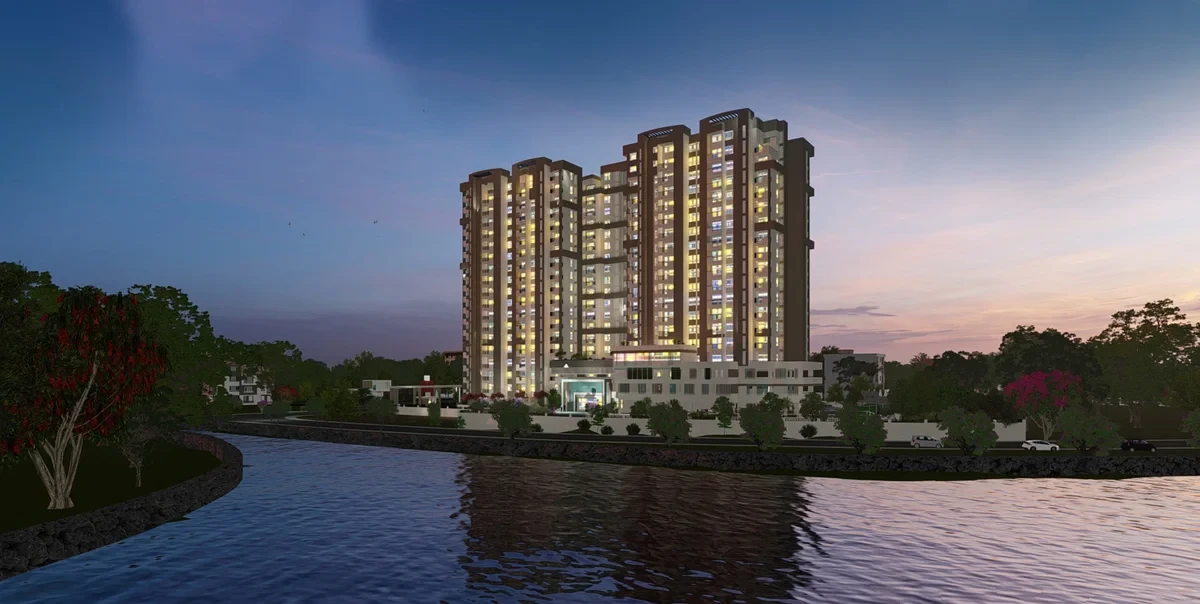
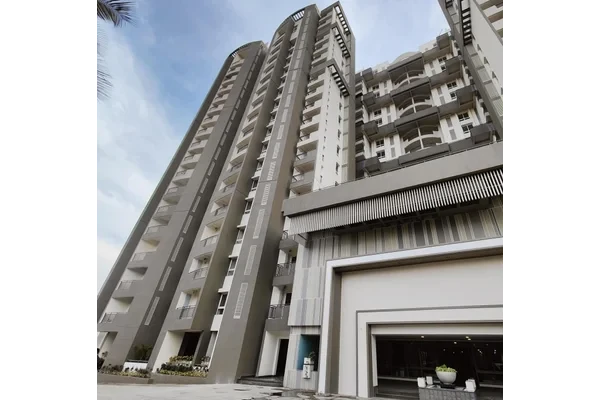
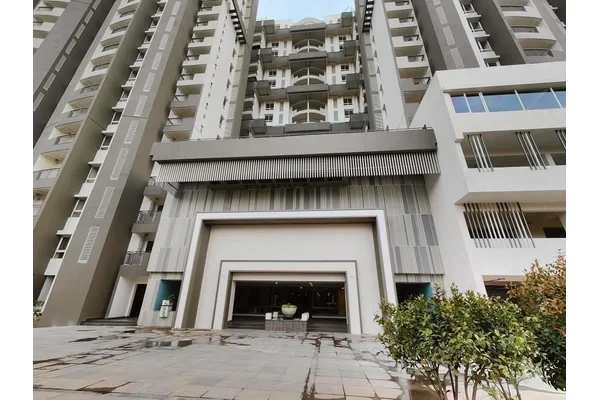
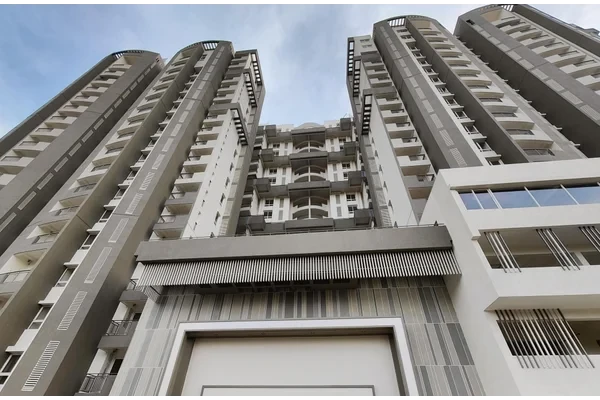
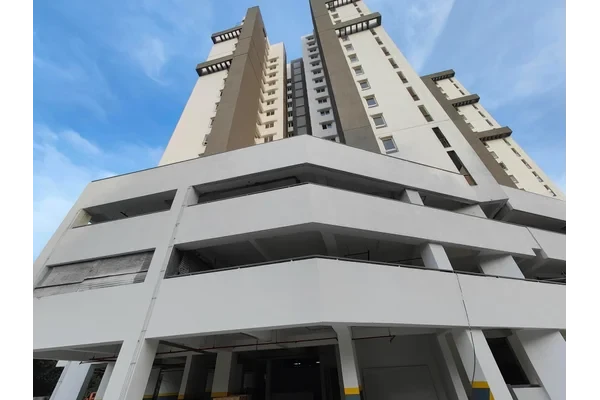
Introducing Sattva Aqua Vista On Bannerghatta Main Road, Land Acres: 2.89 acres with Ultra- spacious 3 BHK homes.
PREMIUM HOMES AT A GREAT LOCATION
Sattva Aqua Vista is your abode of peace at a great location, Bannerghatta Main Road, facing the Agrahara lake. Not only is the project centrally located close to IT hotspots, to make your commute to work time-saving, the serene ambience of living near a lake, is sure to add to the peace and tranquility of your daily routine. The ideal location of Aqua Vista lets you spend more time with the people who mean the most to you, your family.
Stay connected to all that’s important
Sattva Aqua Vista lets you stay connected in the truest sense. All thanks to the perfect location that the project boasts of, to ensure that you are never far away from home. Oracle, Accenture, Honeywell and IBM are all in the vicinity.Occupying an area of 2.89 acres on the burgeoning Bannerghatta area, and scaling up to G+18/19 floors, the project offers ultra- spacious 3BHK Homes. Add to that top-notch amenities to make life here pleasurable for you and your loved ones and it’s the perfect life.Amenities to live the life of luxury. Sattva Aqua Vista provides best in class amenities for a life of leisure and luxury within the project so that you won’t ever need to step out. Be it fast games like basketball or table tennis or the more leisurely swimming or golf simulator, rest assured you will find the perfect recreation for the entire family. Aqua Vista will help you unwind and discover new facets of yourself that you never imagined.
STRUCTURE
R.C.C framed structure with Porotherm / Cement block walls.
FLOORING
Common area: Granite/ Vitrified flooring (Ground floor Entrance & Lift lobbies), Vitrified tile (Basement lift lobby, Upper floor lift lobbies, Corridors), Lift jamb: Granite / Tiles, Staircase: Step tile. Apartment: Vitrified Tiles (Foyer, Living & Dining, Other Bedrooms, Kitchen), Wooden Flooring (Master bedroom), Antiskid ceramic tiles (Balcony). Cladding: ceramic tiles (Kitchen dado), Ceramic tile dado up to false ceiling height (Toilet dado).
BATHROOMS
Chromium plated fittings for all toilets, Single Lever Diverter with CP shower units in bath area for all toilets, Health Faucet for all the Toilets, Wall mounted EWC with exposed flush tank for all toilets, Granite Counter with washbasin in toilets.
KITCHEN
Electrical Provision for water purifier, Tile dado above counter level, Hot and cold wall mixer provisions only, Reticulated Gas piping connection – At extra cost.
DOORS AND WINDOWS
Main door of RCC frame, Main door shutter with one side veneer with melamine polish and other side paint finish, Internal doors of RCC frame/Internal shutters flush doors with paint finish, Toilet doors– RCC frame, UPVC / Aluminium windows with mosquito mesh (Liv/Din, All Bedrooms).
FINISHES
Exterior walls with paint, Internal walls with plastic Emulsion and ceilings with oil bound distemper, Enamel paint on all MS railings/ grills.
ELECTRICAL
One TV point & telephone point in living room & Master bedroom, 15 Amp points for AC (Master bed room and Living room), Conduiting for AC in other bed rooms, Intercom facility from each apartment to the security room, clubhouse & other apartments, VDP only conduit provision, LT/HT power connection details (5 KVA For 3BHK+3T, 5KVA For 3BHK+3T+SER, 6KVA For Penthouses), Exclusive network of Cable TV provision, BACK-UP GENERATOR (AT EXTRA COST: 1.5KVA FOR 3 BHK+3T, 1.5 KVA FOR 3BHK+3T+SER, 2.0 KVA FOR PENTHOUSE UNITS).
OTHERS
Inlet & Outlet for washing machine, Automatic passenger lifts.
Explore exclusive new launch projects of Sattva Group’s find Apartments, Villas or Plots property for sale at Bangalore. Grab the Early-bird launch offers, flexible payment plan, high-end amenities at prime locations in Bangalore.
Rs. 197 L
Rs. 197 L
Rs. 60,190
Rs. 9,55,989
Principal + Interest
Rs. 50,55,989





