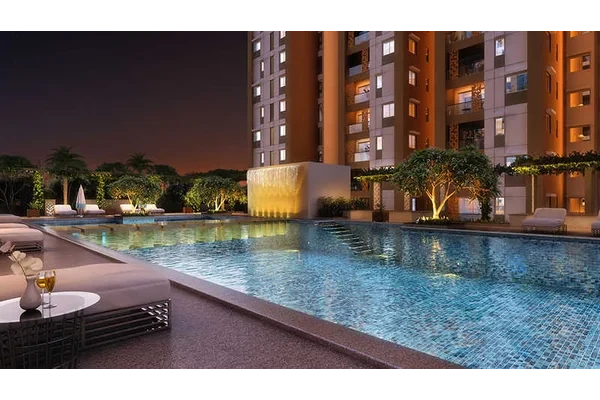Sattva Vasanta Skye
Nandi Hills, Bangalore













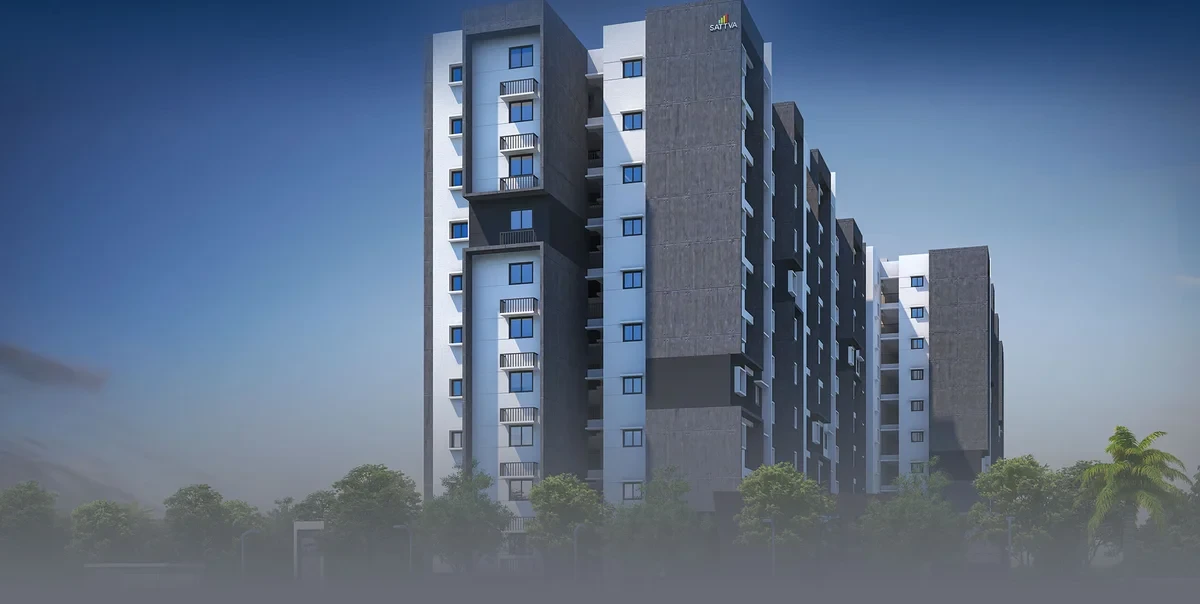
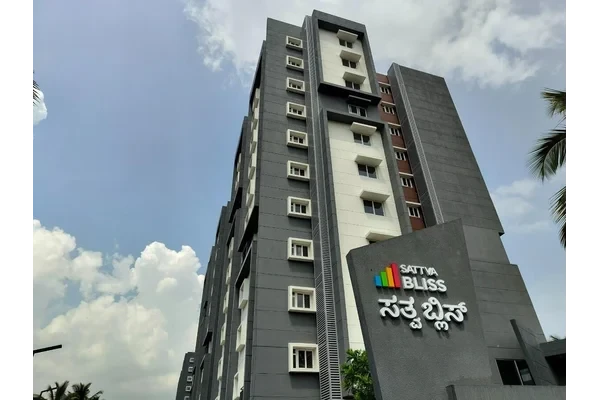
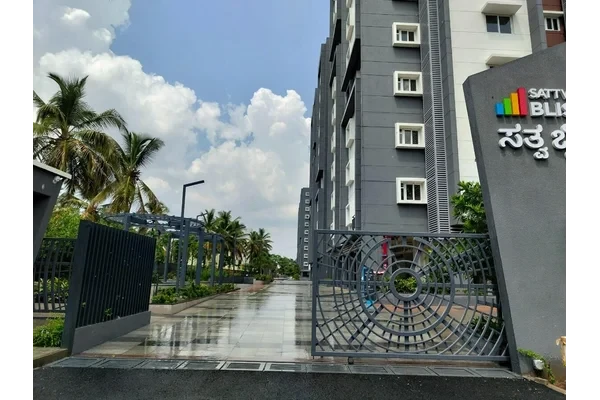
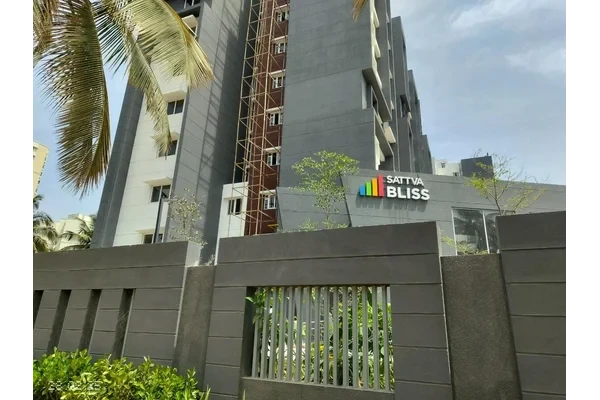
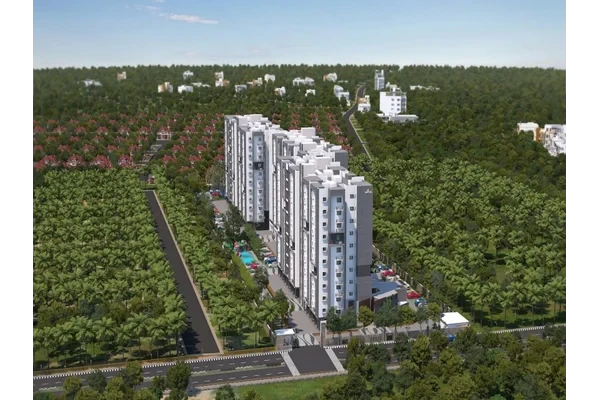
A blissful existence, awaits you near Budigere Cross, just off Old Madras road. The most perfect 1, 2 & 3 BHK apartments built on 3 stunning towers with amazing green views. Created on 3.3 acres these homes offer lush landscaping and world class amenities, with excellent connectivity.
RERA received: PRM/KA/RERA/1251/446/PR/120123/005620
Located near 8 Lane National Highway
Quick connectivity to International Airport
Close to IT Hub Whitefield, ITPL, KR Puram, Hoskote
Quick connectivity to International schools & Healthcare
Well connected to commercial hubs
Well Connected to Metro stations
Prestigious infrastructures projects in the vicinity
3 Stunning Towers with beautiful view
Well ventilated smart & premium apartments
Minimum common walls
70% Open Space
Vastu compliant units
Club house with World class amenities
STRUCTURE
R.C.C Framed Structure with Porotherm/Cement block walls.
FLOORING
Vitrified flooring in Ground floor Entrance & Lift lobbies, Basement lift lobby, Upper floor lift lobbies, Corridors, Foyer, Living & Dining, Master Bedroom, Other Bedrooms, Kitchen, and Skirting.
Cement finish / Step tiles on Staircase.
Anti-skid ceramic tiles on Balcony.
Ceramic tiles in Toilet.
BATHROOMS
Chromium plated fittings for all toilets.
Wall mixer with shower in bath area.
Health faucet for all the toilets.
EWC for all toilets.
Wash basin / Corner wash basins.
KITCHEN
Inlet & Outlet Provision for washing machine.
No kitchen counter, sink & sink mixer shall be provided (to be installed by end user).
DOORS AND WINDOWS
All door frames.
All door shutters (flush shutters with paint finish and necessary hardware).
Aluminium / UPVC Sliding Door for Living Room.
Aluminium / UPVC Windows (Bedrooms & Kitchen).
Aluminium / UPVC Ventilators for toilets.
FINISHES
Exterior walls with weather coat paint as per design.
Internal walls and ceilings with oil bound distemper.
Enamel paint on all MS railings / grills.
Kitchen dado with Ceramic tiles 600 mm above the counter level.
Toilet dado with Ceramic tile up to 7’ in shower area / Up to 4’ high in rest of the areas.
ELECTRICAL
One TV point in living room.
Only conduiting for telephone point in Living room (without wiring and switch box).
Only conduiting for AC in Master bedroom (AC point not in developer scope).
Intercom facility in ground floor of each tower to the security room.
Individual apartments to have a BESCOM power of 2kW for 1BHK and 3kW for 2BHK & 3BHK.
Electrical provision for geyser in all the toilets.
OTHERS
Balcony railings in MS.
Automatic passenger lifts.
Back-up Generator (0.25kVA for 1BHK, 2BHK and 3BHK - at extra cost).
Explore exclusive new launch projects of Sattva Group’s find Apartments, Villas or Plots property for sale at Bangalore. Grab the Early-bird launch offers, flexible payment plan, high-end amenities at prime locations in Bangalore.
Rs. 62.25 L
Rs. 62.25 L
Rs. 60,190
Rs. 9,55,989
Principal + Interest
Rs. 50,55,989





