Sattva Vasanta Skye
Nandi Hills, Bangalore











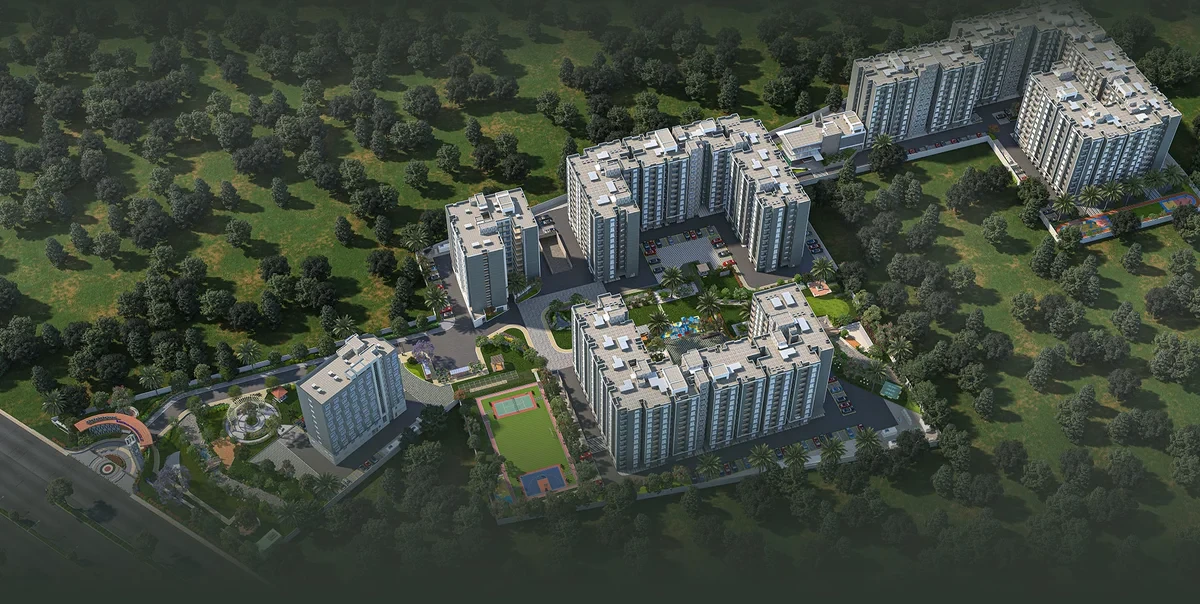
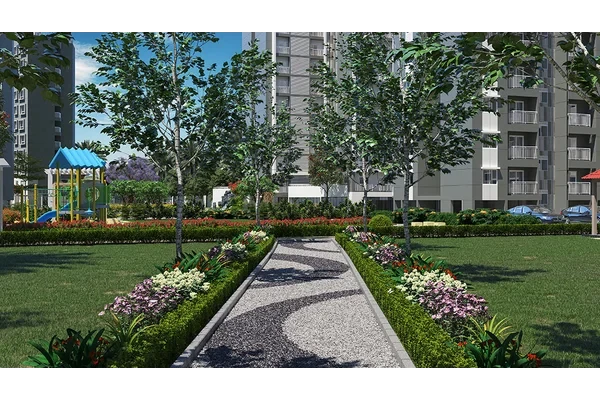
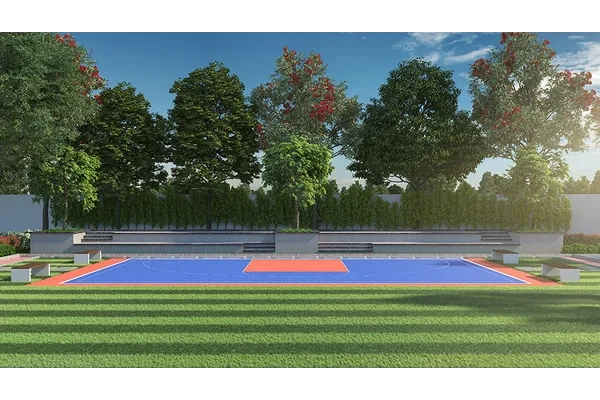
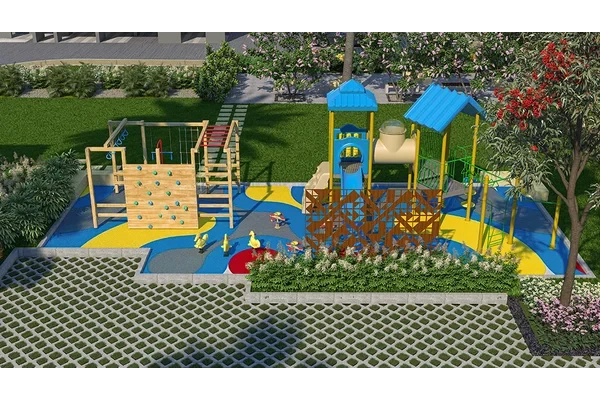
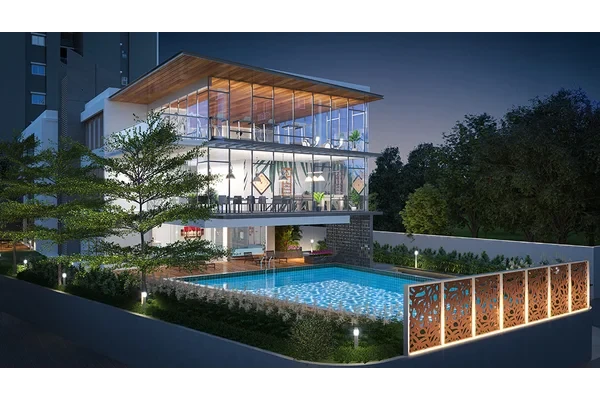
Introducing Sattva Aeropolis On Main International Airport Road Land
Acres: 10.32 Acres Premium Studio; 1, 2, 3 BHK homes.
THE BOARDING GATE IS NOW OPEN
A home so ideally located, we could not have called it anything else. Welcome to the good life with premium studio, 1, 2 & 3 BHK apartments on the Main Bengaluru International Airport Road. Just 3.4 km away from the airport, it’s the perfect luxury lifestyle that you dream of, at the perfect location, in the much-coveted North Bengaluru. One can expect a life of rejuvenation and supreme comfort here in a peaceful ambience. With wide-open spaces and world-class amenities, this futuristic lifestyle is everything that you dream of, and more!
At a price that’s a real surprise! These premium homes are perfect for every budget. This prime residential hub is close to the best of IT Parks and leading hotels and hospitals. It’s an investment that is sure to multiply manifold.
STRUCTURE
R.C.C framed structure / Modular structure
FLOORING
Vitrified flooring in Ground floor Entrance & Lift lobbies. Vitrified tile flooring in Upper floor lift lobbies and Corridors. Cement Finish on Staircase and in Corridors. Vitrified Tiles in Foyer, Living & Dining, Master Bedroom, Other Bedrooms, Kitchen, and Skirting. Ceramic tiles in Balcony and Toilet.
BATHROOMS
Chromium plated fittings for all toilets. Wall mixer with shower in bath area. Health Faucet for all the Toilets. Floor Mounted EWC for all toilets. Wash basin / corner Wash basins. Ceramic tiles dado up to 7' in shower area / Up to 4' high in rest of the areas.
KITCHEN
No kitchen counter, sink & sink mixer shall be provided (to be installed by end-user). Inlet & Outlet Provision for washing machine. Ceramic tiles kitchen dado 600 mm above the counter level.
DOORS AND WINDOWS
All door frames of RCC. All door shutters - flush shutters with paint finish and necessary hardware. Aluminium / UPVC Sliding Door for Living Room. Aluminium / UPVC Windows for Bedrooms & Kitchen. Aluminium / UPVC Ventilators for Toilets. Balcony railings in MS.
FINISHES
Exterior walls with weather coat paint / foam finish as per design. Internal walls and ceilings with oil-bound distemper. Enamel paint on all MS railings / grills.
ELECTRICAL
One TV point in living room. Only conduiting for Telephone point in living room (without wiring and switch box). Only conduiting for AC in Master bedroom shall be provided (AC point not in developer scope). Intercom facility in ground floor of each tower to the security room. Power through HT / LT Service line. Back-up Generator (at extra cost). 100% DG back-up on chargeable basis.
OTHERS
Automatic passenger lifts.
Explore exclusive new launch projects of Sattva Group’s find Apartments, Villas or Plots property for sale at Bangalore. Grab the Early-bird launch offers, flexible payment plan, high-end amenities at prime locations in Bangalore.
Rs. 61.88 L
Rs. 61.88 L
Rs. 60,190
Rs. 9,55,989
Principal + Interest
Rs. 50,55,989




