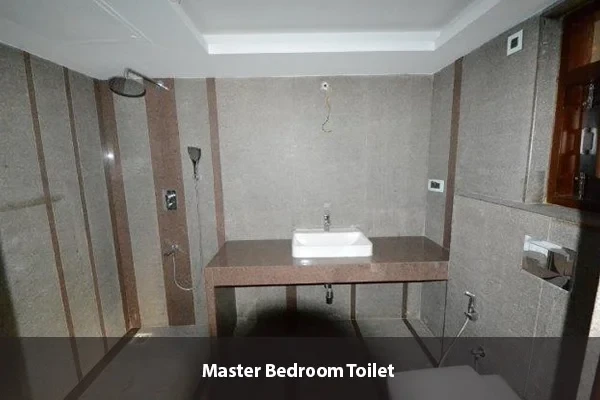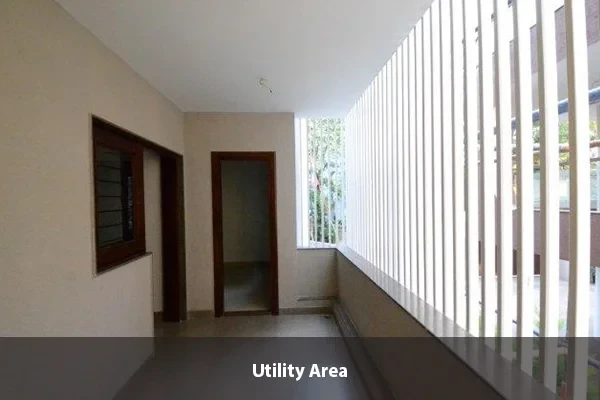Sattva Vasanta Skye
Nandi Hills, Bangalore












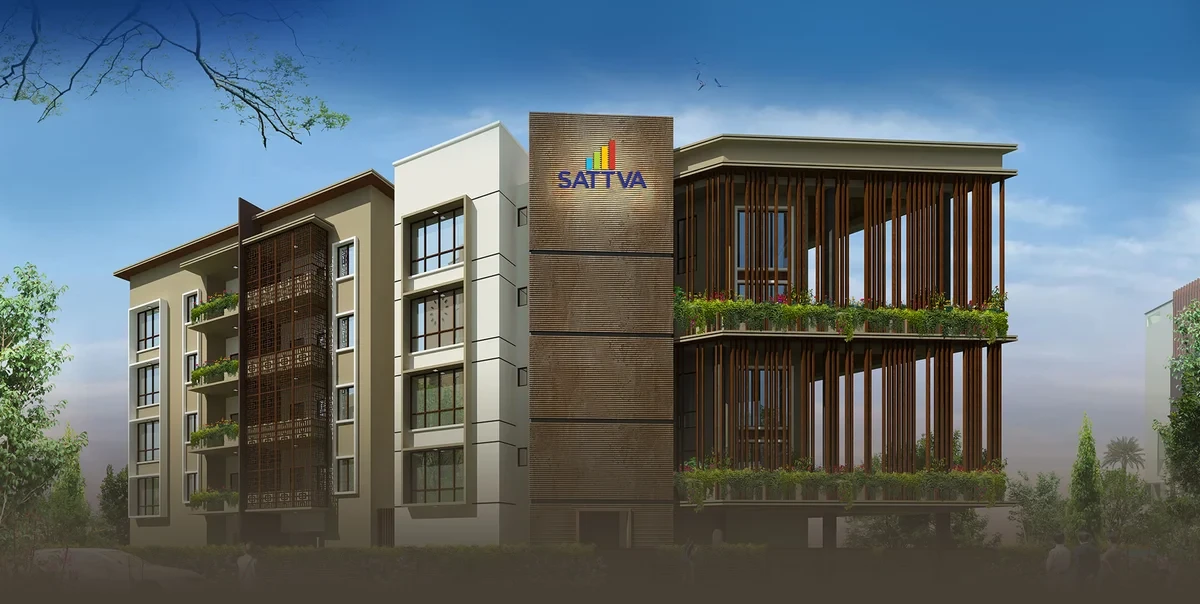
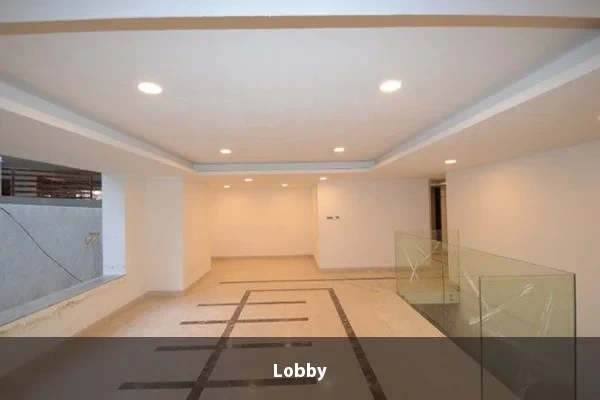
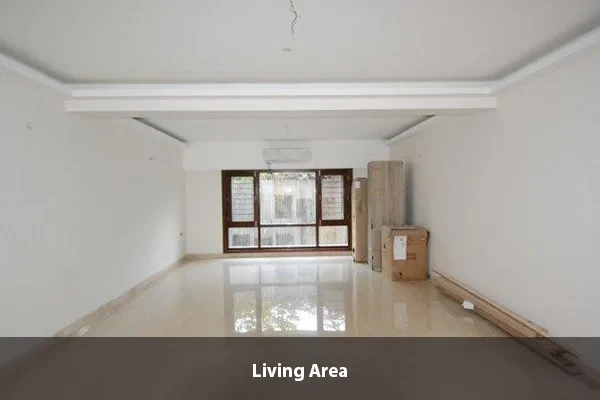
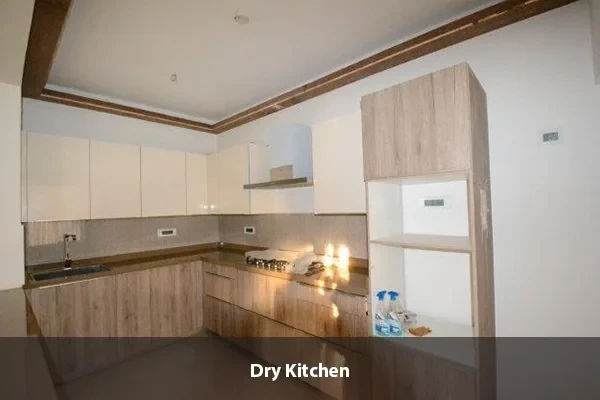
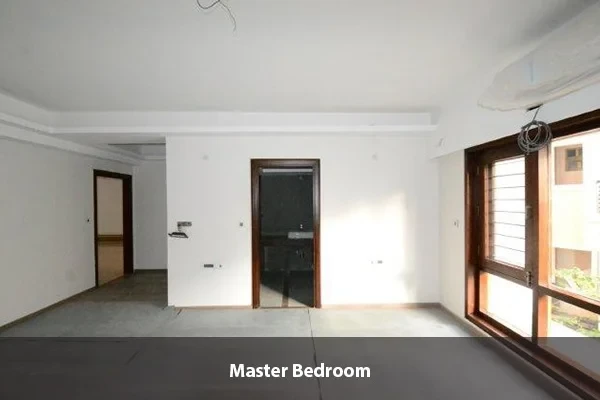
Owning a home at Sattva Casa Crescent is a status symbol. Located conveniently in one of the city’s most sought-after locations on Benson Cross Road (Benson Town), the project offers you stylish living and the best of amenities. This residential project has only 6 homes on offer and is situated in a tranquil part of Benson Town. These homes enjoy proximity to prestigious international schools, business centres, entertainment and shopping hubs. At Sattva Casa Crescent, you will get all the attention you desire.
The apartments have world-class fittings and luxurious features & amenities, that will leave you at a loss for words. It’s a lifestyle that can only be experienced. These 4BHK apartments come with home automation, where the lighting, air conditioning, and curtains can be controlled by a smartphone. Sattva Casa Crescent is a home unlike any in its category. Will you be one of the privileged few…?
Prime Location in upmarket area
Excellent connectivity
High-end specifications
Super luxury limited edition homes
Off Nandi Durga Road
4BHK apartments with home automation
Imported marble flooring in every room, teakwood doors, 24/7 CCTV camera and many other features
STRUCTURE
RCC Framed structure with solid block masonry
FLOORING AND DADOING
Lift lobbies: Granite
Common staircase: Granite
Foyer, living, dining, kitchen: Marble
Bedrooms : Vitrified/Porcelain tiles
Internal staircase: Marble
Toilets: Combination of granite and porcelain tile
Powder room: Combination of granite and ceramic tile
Kitchen Dadoing: Ceramic tile
Utility: Ceramic tile
Balconies/deck: Vitrified tile
Servant's room and toilet: Ceramic tile
DOORS
Main door: Teak wood frame and panel door with veneer on both side along with architrave
Internal doors: Teak Wood frame with flush shutters with both side teak wood veneer and architrave
WINDOWS
Fixed windows: Teak wood frame with laminated glass
Open able windows: Teak wood frame with open able glass shutter with fixed grill in the center of the frame and open able mesh shutter inside
Open able glass doors: Teak wood frame and shutter with laminated glass
SANITARY WARE AND BATHROOM FIXTURES
Hot and cold single lever basin mixer for all the toilets
Single lever with CP shower units in shower area for all the toilets
Granite counter top wash basin for all toilets: Italian collection
Wall mounted EWC with health faucet in all toilets: Italian collection
Glass shower cubicle for all toilets
ELECTRICAL
One TV point in living room, kitchen/dining and all the bedrooms
Fire resistant electrical wire of reputed brand
Electrical modular switches of reputed brand
Telephone points in living room, kitchen/dining and all bedrooms
All Apartments will be provide with 12KVA power respectively
Air condition points in living, dining and bedrooms
AIR CONDITION
Centralized VRV air conditioning system for all individual units
SOLAR PROVISION
Provision for top two units of upper floors
Explore exclusive new launch projects of Sattva Group’s find Apartments, Villas or Plots property for sale at Bangalore. Grab the Early-bird launch offers, flexible payment plan, high-end amenities at prime locations in Bangalore.
Rs. 803 L
Rs. 803 L
Rs. 60,190
Rs. 9,55,989
Principal + Interest
Rs. 50,55,989





