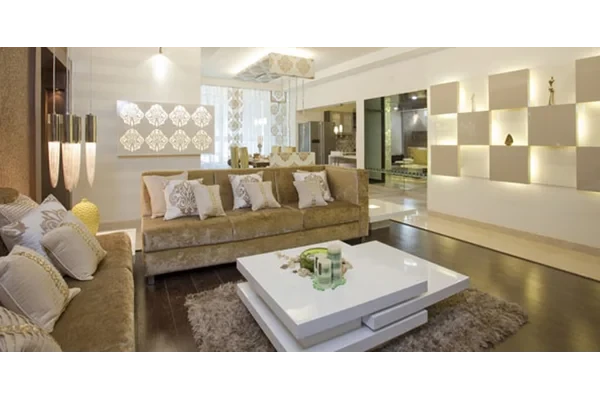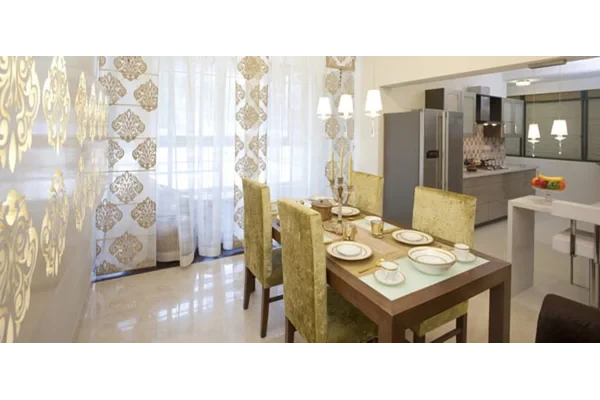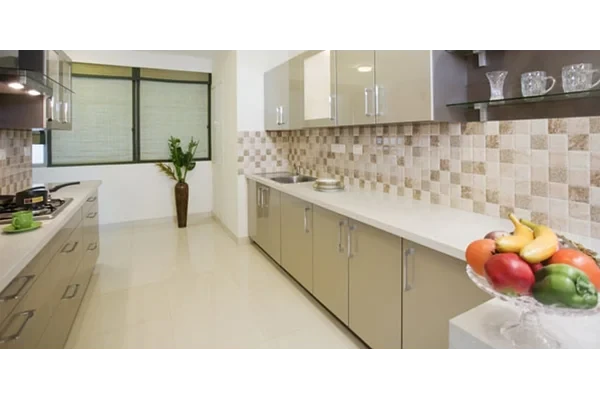Sattva Vasanta Skye
Nandi Hills, Bangalore












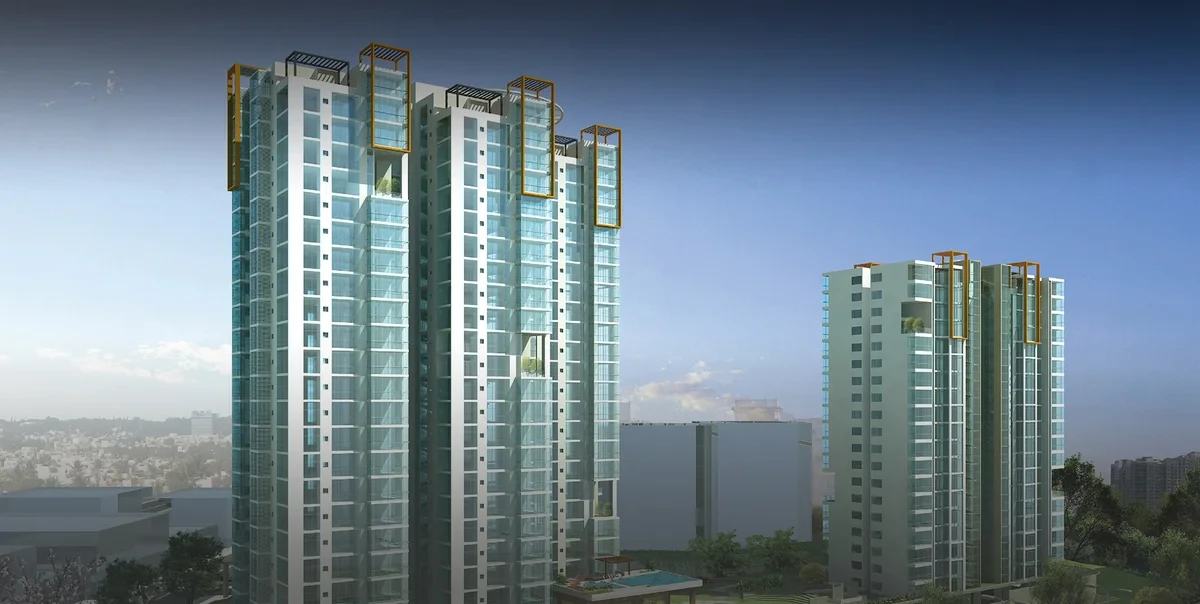
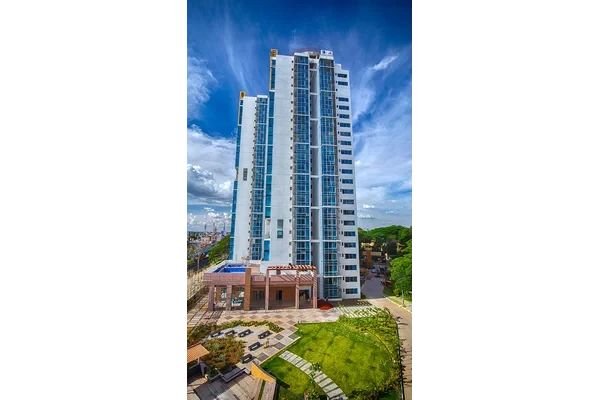
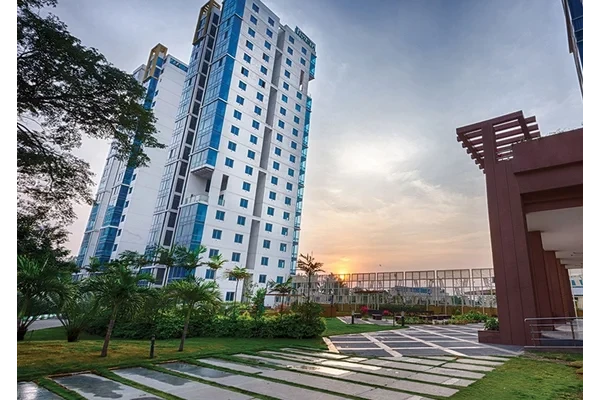
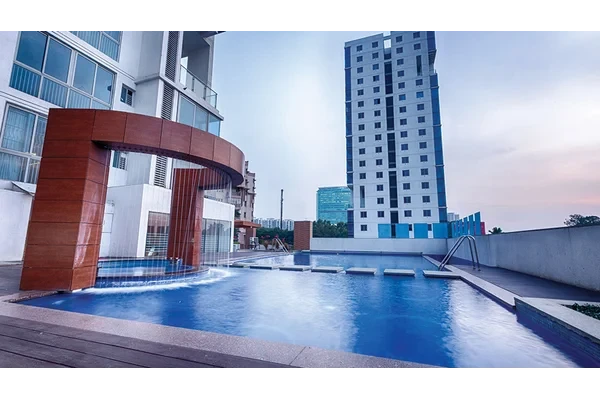
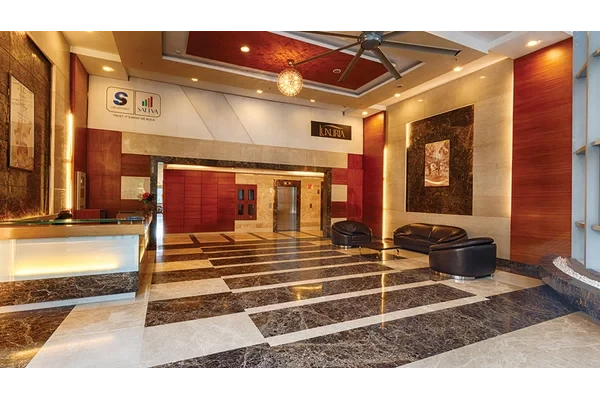
Winner of the CNBC-Awaaz ‘Best Luxury Home in the South’ Award!
Sattva Luxuria epitomizes luxury in an unbeatable location – Malleshwaram, Bengaluru. Live a privileged life in this abode of automated luxury. Sattva Luxuria is a landmark residential project in the classy neighbourhood of 8th Main Malleshwaram, with easy access to the Metro station and just adjacent to the Orion Mall and The Sheraton. These fully air-conditioned homes stand out majestically with its iconic towers in fabulous glass finishes. This residential project comprises of 197 Ultra Luxurious Premium Apartments with premium lifestyle amenities.
Spacious homes of 3BHK apartments and 4BHK duplex and penthouses in the range of 2215 sq. ft. to 4465 sq. ft., these homes are well planned, aesthetically laid out and stylishly finished. It has the latest automation to make life comfortable and easy. The homes have no shared walls and are open on three sides with complete privacy and plenty of natural light.
Spread over 4 acres, the plush environment of Sattva Luxuria will raise your lifestyle by several notches. Amenities include a superbly equipped clubhouse, landscaped gardens, artificial waterfalls and swanky lobbies. Advanced technology, high security, complete power back up and green measures ensure the best quality living.
Located in a central upmarket area, it is surrounded by high-end malls, luxury hotels and has quick connectivity through the elevated flyover to the International Airport, IT Parks, Corporate Offices and major localities of Bengaluru. The best hospitals and international schools are all close by.
Sattva Luxuria by Sattva is a Landmark in the city! It’s a Milestone in your life!
STRUCTURE
R.C.C. framed structure with Purotherm
FLOORING
Common area flooring: Lift lobby and ground floor lobby: Marble, Upper floor: Vitrified flooring, Corridors: Vitrified/ceramic tiles flooring. Apartment Flooring: Foyer: imported marble, Living & dining: imported marble, Master bedroom: wooden flooring/vitrified flooring, Other bedrooms and kitchen: vitrified tiles flooring, Balcony & utility: vitrified tiles flooring. Toilet flooring: Anti-skid ceramic tiles flooring.
BATHROOMS
Glazed / Ceramic tile dado up to false ceiling height. Chromium plated fittings: Hot and cold single lever basin mixer for all the toilets, Single lever with CP shower units in bath area for all the toilets, Health faucet for all the toilets, Granite counter top washbasin in all the bedrooms, Wall mounted european water closet (EWC) in all the toilets, Shower partition for the master bed toilet.
KITCHEN
Modular kitchen provided in each apartment.
DOORS AND WINDOWS
Doors: Teakwood doorframe for the main door, Main door: both side teak veneer shutter with polish, All the other door frames in teakwood, All the other doors made of flush shutters with one side polish. Windows: Anodised aluminium windows with mosquito mesh, Ventilators for toilets.
FINISHES
Painting: Exterior finish with textured finish, Internal walls and ceilings with plastic emulsion.
ELECTRICAL
One TV point in the living room & all the bedrooms. Telephone points in all the bedrooms and living area. 3 and 4 BHK apartment will be provided with 8 KVA & 10 KVA power respectively. Full power back-up for each apartment (At extra cost).
HVAC
VDP & VRV (Variable Refrigerant system with IDU & ODU)
BUILDING SYSTEMS
High-speed elevators. Hydro-pneumatic pumping system. Fire detection system in all floors. Fire fighting system in all floors.
OTHERS
Utility: Inlet and outlet for washing machine and dish washer. No common wall between homes.
Explore exclusive new launch projects of Sattva Group’s find Apartments, Villas or Plots property for sale at Bangalore. Grab the Early-bird launch offers, flexible payment plan, high-end amenities at prime locations in Bangalore.
Rs. 802 L
Rs. 802 L
Rs. 60,190
Rs. 9,55,989
Principal + Interest
Rs. 50,55,989





